California real estate being what it is (expensive), Barbara’s client computed the value of the house they were living in; after a bit of math, they decided to sell, pay cash for a manufactured home, and live a little on the rest of their money. They decided on 1960 double wide in a 55+ community Escondido, CA. All it needed was a bit of sprucing up before they moved in.
The kitchen sink and counters before the kitchen makeover:
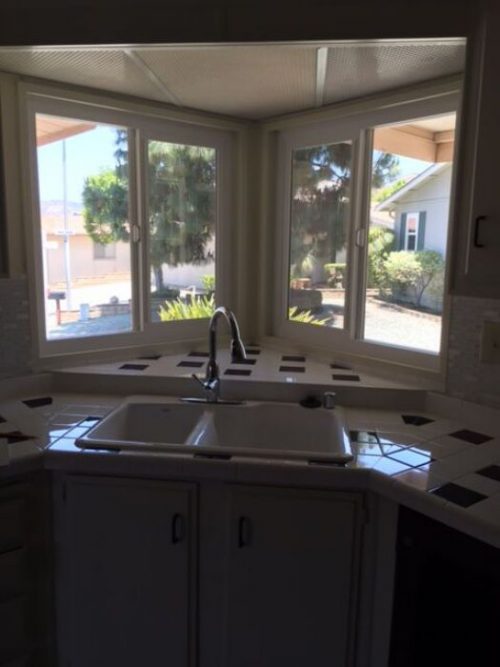
The 1960 double wide had been updated but wasn’t exactly what the newly retiring couple wanted.
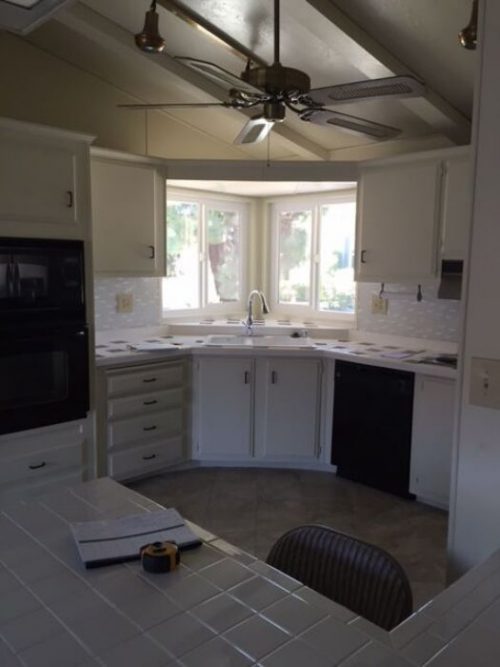
Although the husband is handy, they wanted to travel and enjoy their retirement so they put their home in the hands of Barbara at Home Remodeling Center. The budget was fairly high on the entire project and the clients opted for high-quality materials and construction that included moving walls and adding luxury storage cabinets.
Related: Is a Manufactured Home Right for You?
The wife wanted a more traditional, formal kitchen so she selected a maple cabinet with raised panel and dark glazed detailing. The light pearl quartz countertop was a perfect balance to the darker cabinetry.
The 1960 double wide kitchen after the remodel:
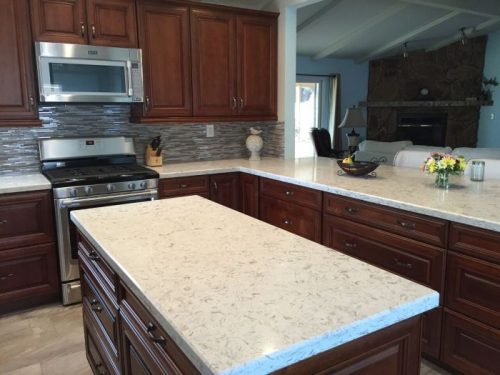
The random glass backsplash tied the two together and helped bounce more light into the kitchen. After demolishing walls, the kitchen became lighter and opened up the whole floor plan of the kitchen, dining room, and living room. It also created a larger kitchen with room for an island and counter with an overhang that allowed for bar stools.
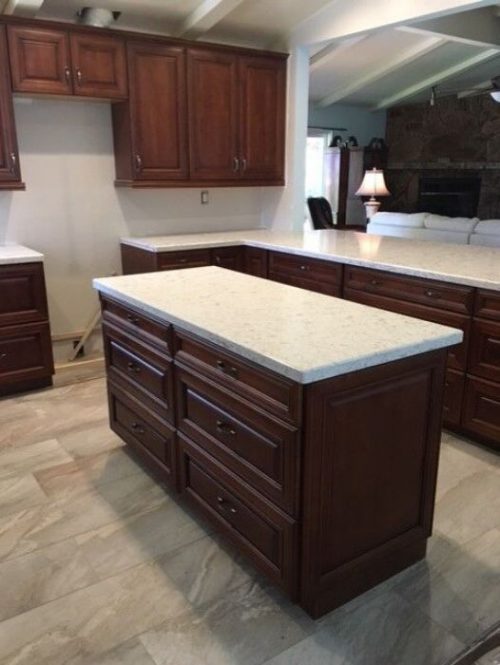
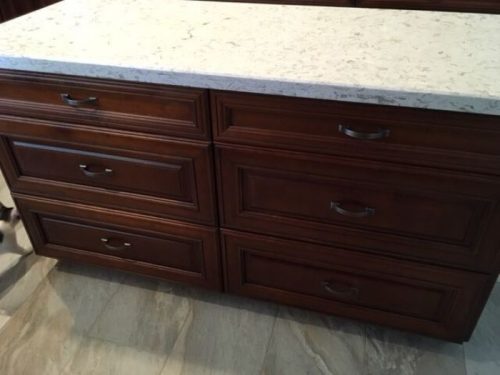
Every Job Has Its Challenges
One of the biggest challenges during remodels is not knowing what to expect. There are always some hiccups that weren’t planned. Barbara told us that she always expects to find water damage in every remodel and there is usually some wiring that looks iffy and needs to be brought up to code. Additionally, there are usually pipes and wires in walls where you wouldn’t expect them and they need to be moved. All of these things happened in this remodel!
Playing Favorites
The kitchen has become the favorite room in the house for the clients. They are happy with their community and the home they remodeled. Retirement is a big change and this couple made it in style.
Thank you for reading Mobile Home Living!
A big thank you to Barbara Preston of Home Remodeling Center in San Marcos, CA.
RESOURCE LIST
Cabinets: Concord Sienna/Envoy
Counter: Qortstone/Pearl
Backsplash: Infinite/Emser
Flooring: Fitch/Happy Floors
Paint: Sherwin Williams/Agreeable Gray

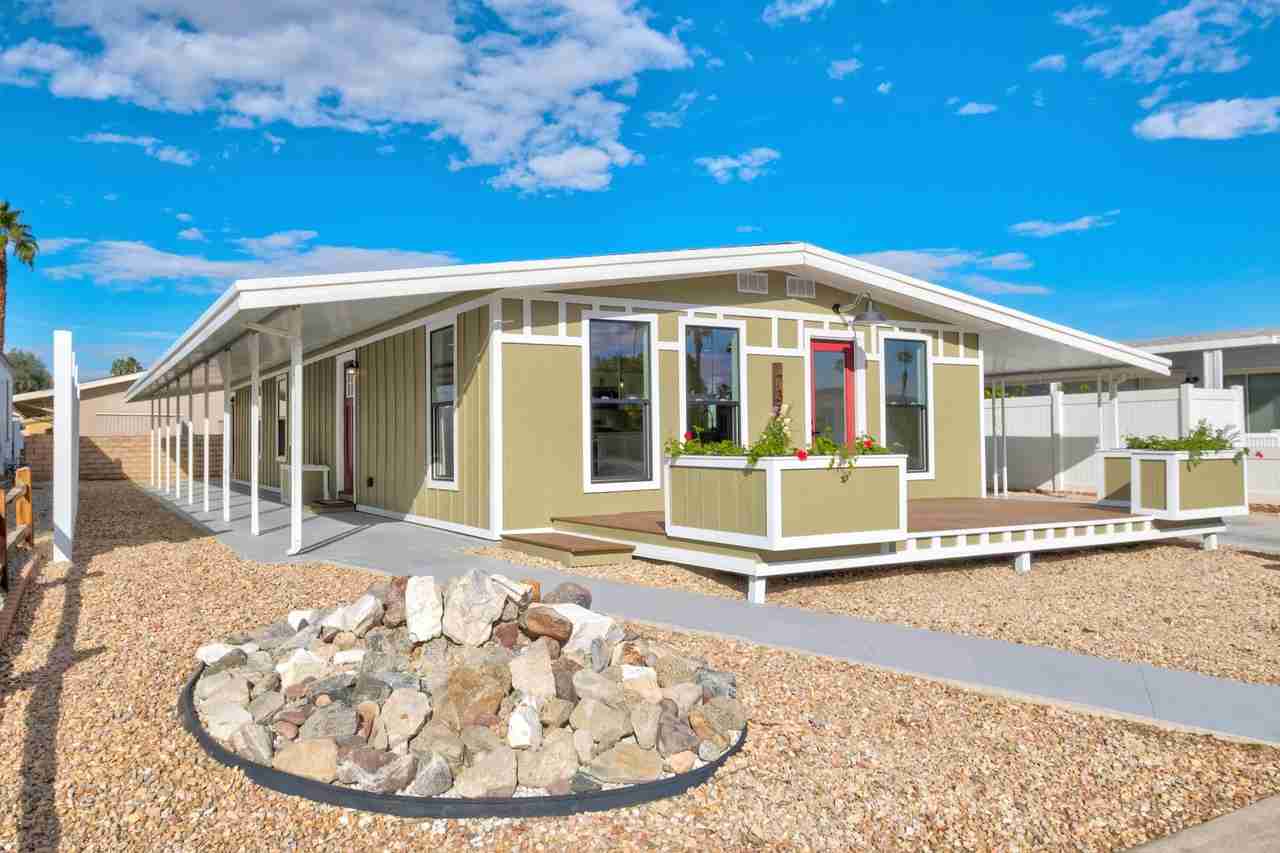
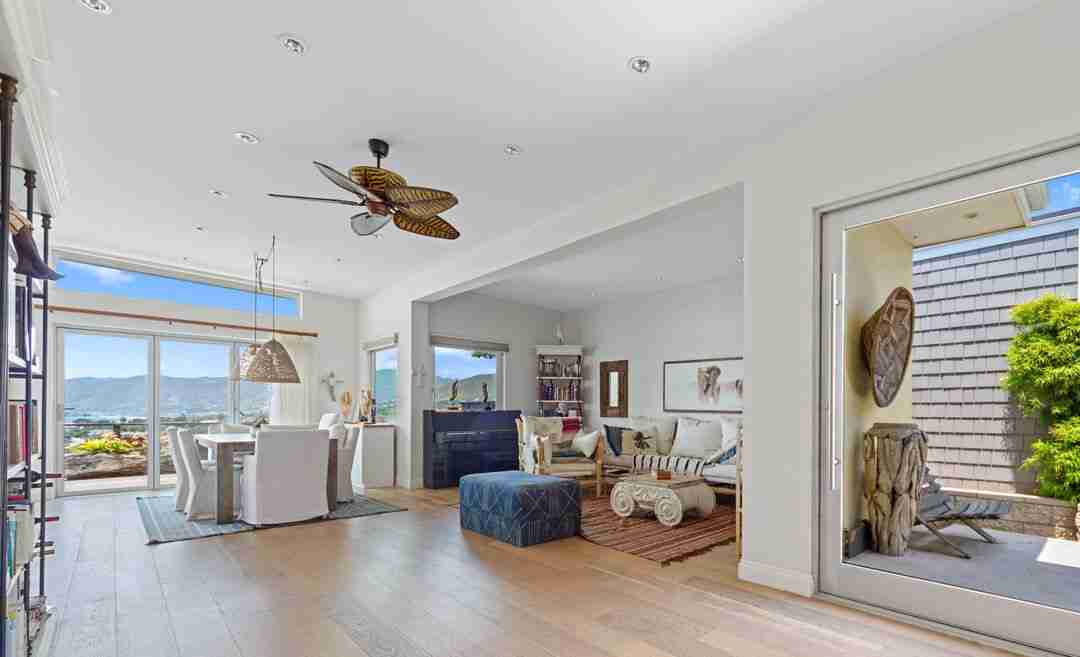
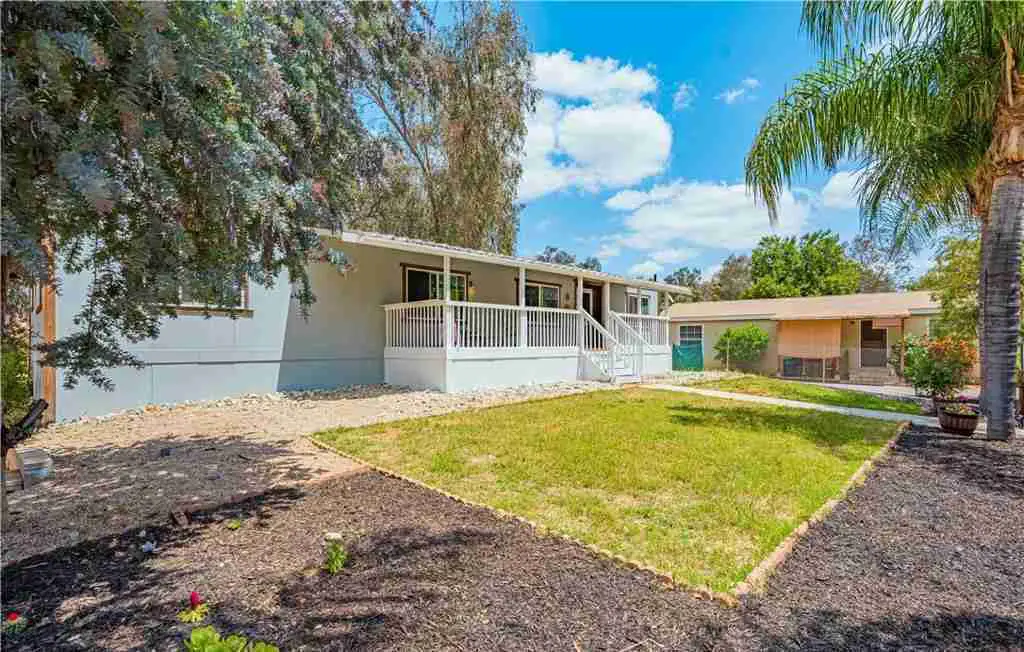
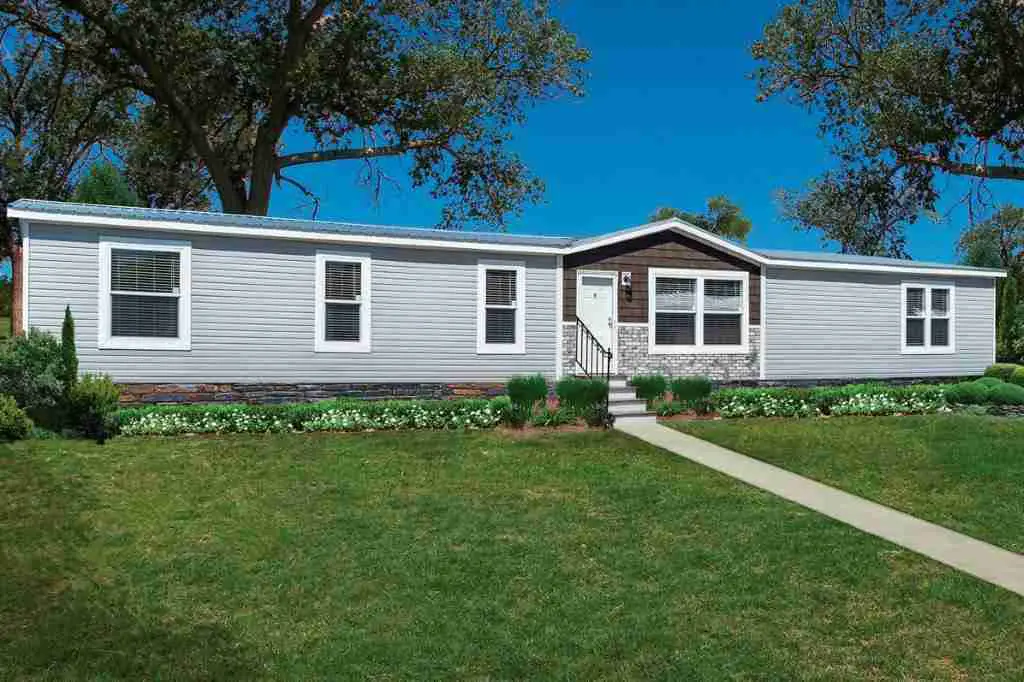
Hey…. Don’t think this is a 1960 model. More like a 1970 or even mid to late 70s. They just didn’t have vaulted ceilings in 1960 that I have ever seen. And it looks like 24 wide, not 20 wide as well….
(my family had a dealership from 1954 until 1982)
Great remodel ! What did you do with the corner window sink ? And did you remove a wall ? A few more pictures – please.
Lovely, although from the before pics, you would never know that was a 60’s house! Amazing all around. Great job.