Name: Kelly and Frank.
Location: Oregon.
Make and Model of Home: 1978 Camelot Double Wide.
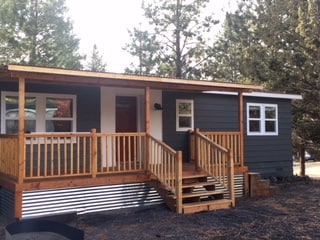
The Project: Total Remodel.
Their Story
Kelly and Frank, who live in California, were on a road trip a couple of years ago visiting their son. During a stop in Oregon, they totally fell in love with the area but found housing costs a little out of their range for a second home. A friend suggested looking into a mobile home, and the search led them to a 1978 double wide in a local mobile home park for $16,000.
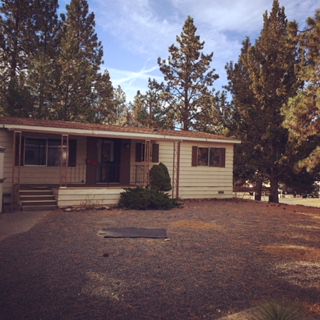
At first, the couple wasn’t too sure about purchasing the 1978 Camelot double wide. At first glance, the home appeared to be in horrible shape. However, after having a contractor take a look and his assurances that the home was structurally sound they decided to take the plunge.
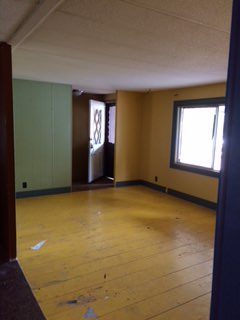
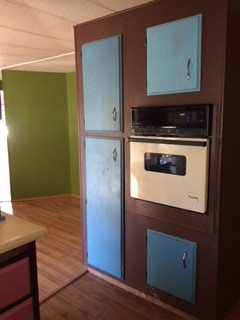

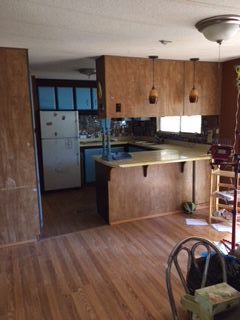
Some of the bigger jobs, new windows, doors, and a beam to replace a wall that was removed were all completed by a contractor. The couple completed the remainder over a year and a half of visits to Oregon. Remember, it’s important always to contact a contractor if you are unsure about whether to remove a wall. If you need to hire a contractor be sure to check out our 10 Foolproof Tips for Hiring Home Improvement Professionals.
First up, demolishing the kitchen and bathrooms, all the way down to repairing the subfloors. Most of the items, including the sinks, toilets, cabinets, and appliances were purchased through the local Craigslist, thrift stores, estate sales or ReStore, which is operated by Habitat for Humanity. These are all inexpensive ways to find gently used items when you are on a remodeling budget!
The entire interior received a coat of Kilz and then paint. Also, to add their own sense of style they used farm style molding around the windows and floor. Finally, they replace all the flooring using the least expensive laminate they could find.
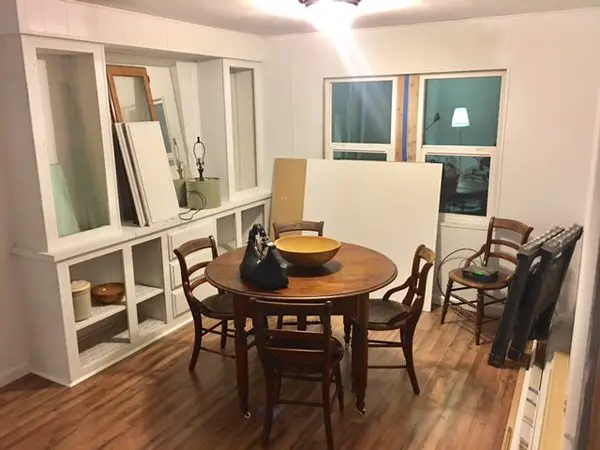

Just like with any remodeling project, the 1978 double wide is a work in progress. For example, a new porch was installed last Fall, and the exterior was painted this Spring. Next up, the couple plans to do some work on the back deck. But we love the progress they have made on this home! See for yourself.
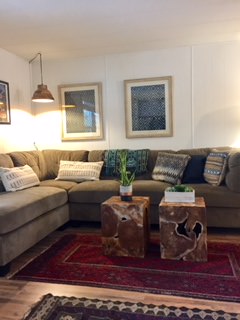
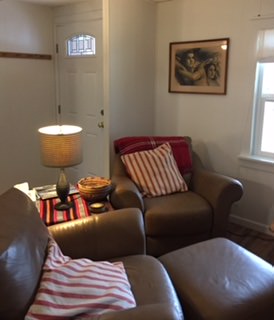
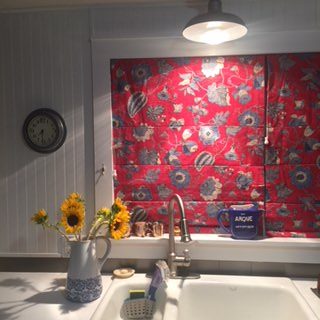

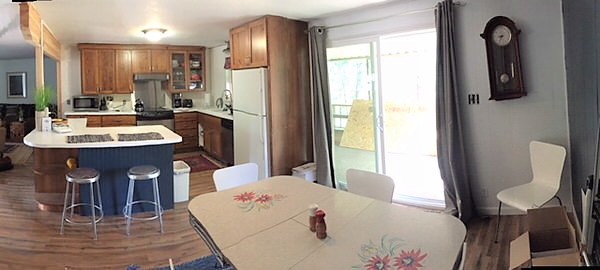
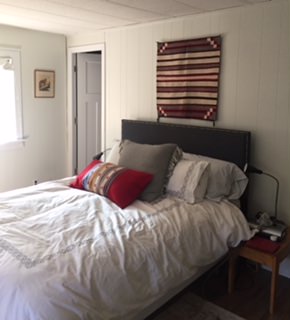
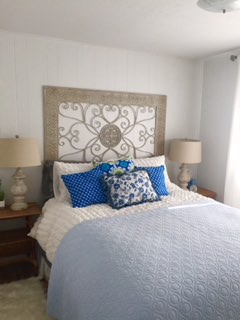

Kelly and Frank’s Interview- What they Learned During their 1978 Double Wide Remodel
Tell us a little about yourself: A retired couple without much DIY experience.
About your home: Will be our vacation getaway home. Also, it’s close to our son so we can visit regularly.
The total cost of the project: Purchase price for the home was $16,000. We put an additional $30,000 in remodeling.
Tools and materials used: Pretty much all the standard tools. We did purchase a table saw from our neighbor.
Proudest DIY moment: Being able to do the plumbing ourselves.
Biggest challenge: Leveling the floors! And installing the tubs.
Favorite Remodeling Tip: Using beadboard to cover up exposed areas. We used it on the bathroom and kitchen walls as well as on the end of the unfinished cabinets.
Favorite room: The great room that we were able to create by removing the wall between the kitchen and living room.
Any advice you would like to share: Make sure you do your research before you purchase. Have a plan; otherwise, the remodeling costs can get away from you. We knew what we wanted to spend and were able to stay close to budget. Even if we had bought a more expensive home, we still would have wanted to make changes. Fortunately, this one was structurally sound, and we got to spend our money and making it comfortable and show our decorating style.
Related: Our Best Tips to Remodel a Mobile Home on a Budget.
We would like to thank Kelly and Frank for sharing their 1978 double wide remodeling story with us.
Remember, if you would like to share your remodeling story with our readers we would love to hear from you! Visit our Get Featured page to learn more.
Thanks for reading Mobile Home Living.

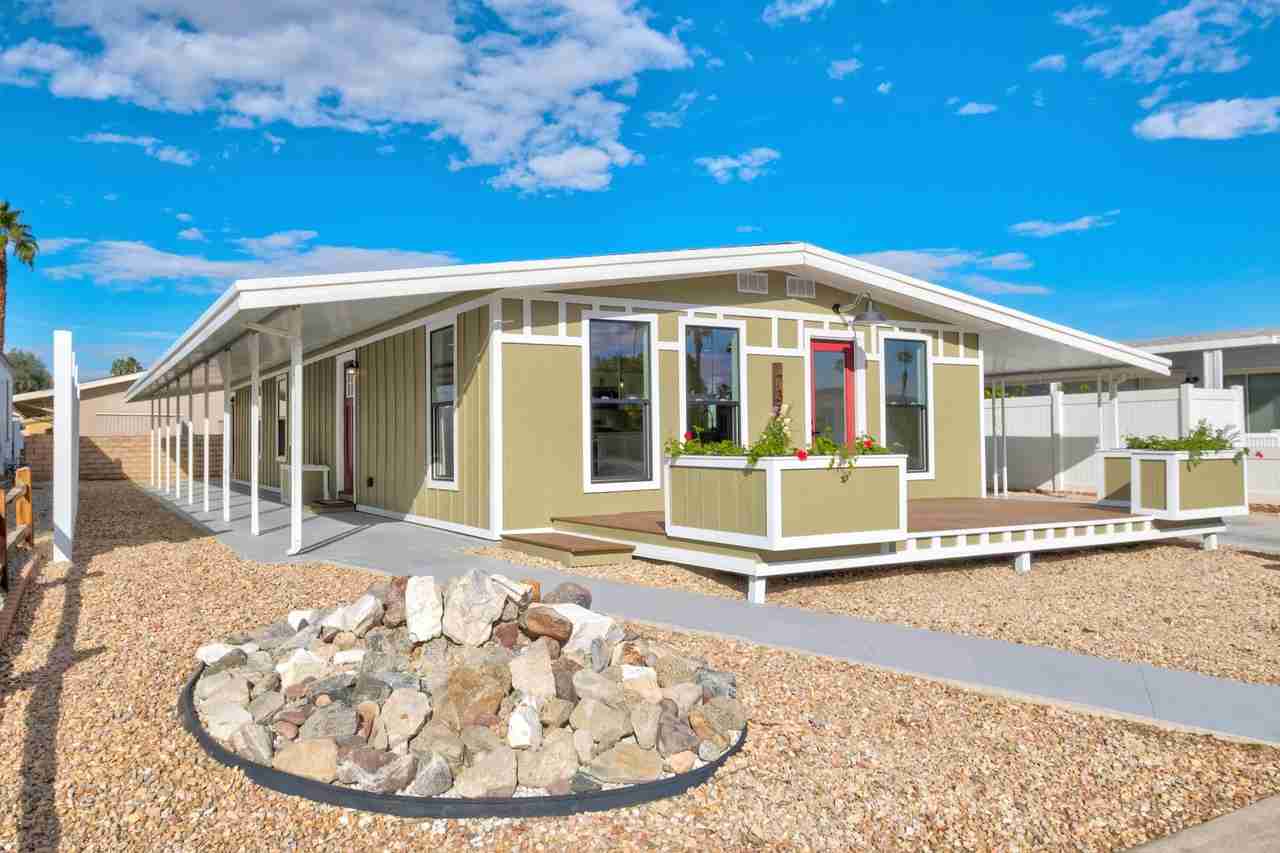
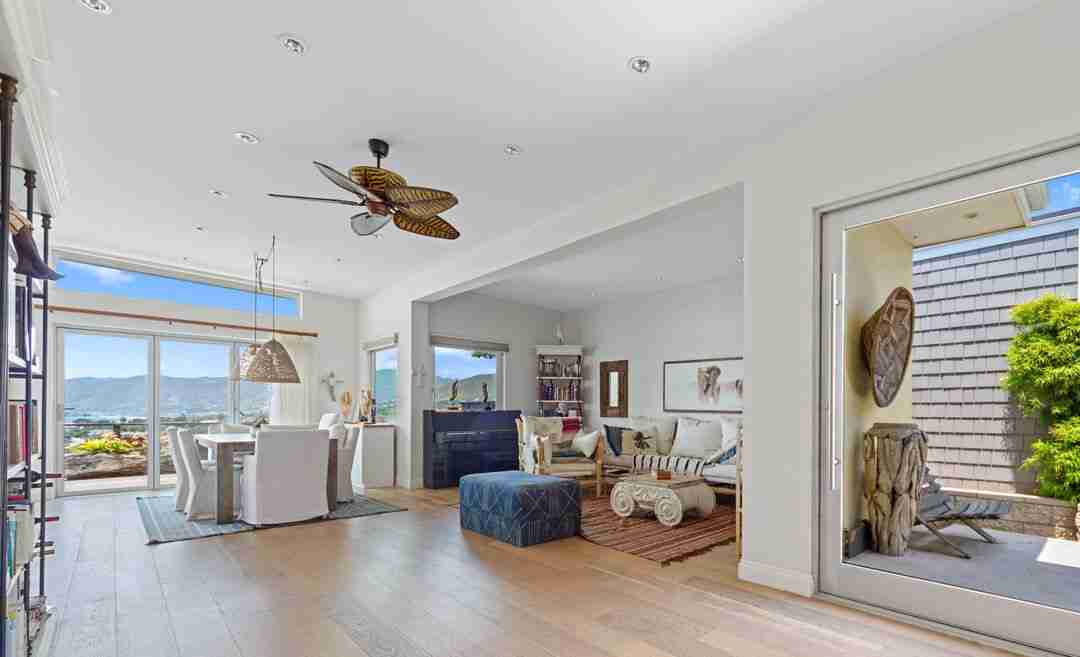
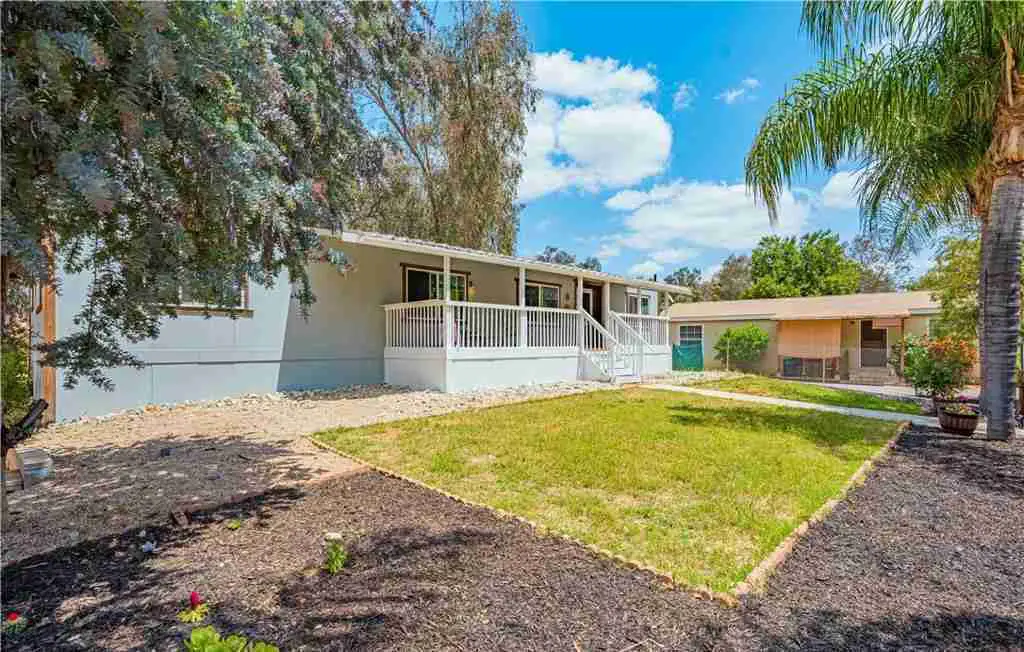
what color did you paint the exterior??
Thanks for letting us know, Yabro! We’re increasing our upload size so they display bigger. Appreciate you letting us know!
I love the open floor plan – it really shows the wonderful job you did in this transformation. Vacation home of a dream that you are living.