Sharing beautiful manufactured homes is our favorite past time here at Mobile Home Living. We want to be a positive online community where we can all be proud of our homes, share inspiration and ideas, and show the world just how beautiful mobile homes can be. DeDe’s 1995 double wide remodel does just that!
DeDe had shared a beautiful home on 5 acres in Florida with her husband of 37 years but when he passed she knew she needed to downsize. At a young 82 years old, she decided to find a home on the other side of the country and closer to her family. She found this 1995 Fleetwood Oakridge double wide manufactured home in Washington state and set out to make it hers.
DeDe’s 1995 double wide remodel is stunning!
DeDe’s Cute Living Room
As soon as DeDe moved in she got to work on her 1995 double wide remodel.
First to go was the ugly, dirty carpet in the living room and dining room. The contractor replaced it with wide plank laminate floors.
DeDe’s living room is a perfect mixture of comfort and style. She uses mirrors and light colors to help make her home feel more spacious.
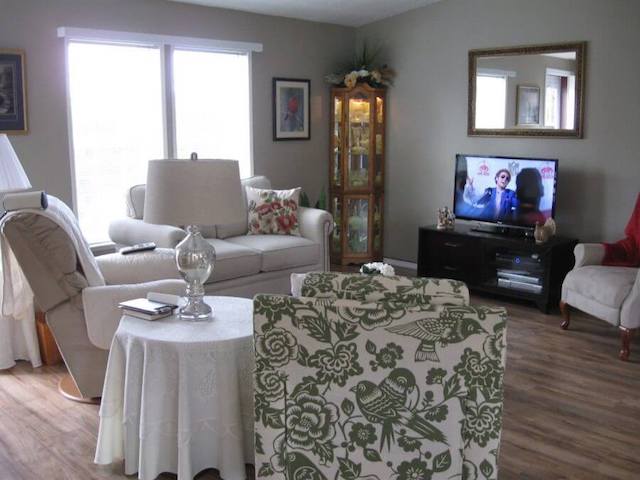
That green accent chair is modern and marvelous!
Related: 5 Great Manufactured Home Interior Design Tricks
DeDe chose a small round glass coffee table to make the floors the center of attention and help make the room feel larger.
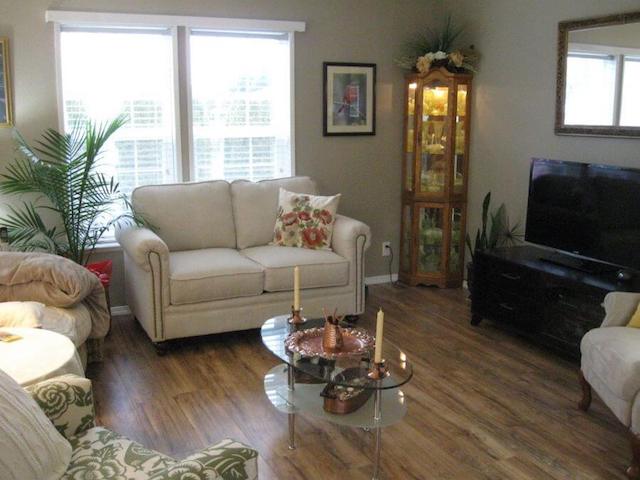

The Kitchen is the Star of this 1995 Double Wide Remodel
DeDe spent the most time and effort in the kitchen and it looks great!
Admittedly, DeDe’s budget wasn’t small so this 1995 double wide remodel wasn’t cheap. However, it’s an investment that will undoubtedly increase the home’s equity and add lots of smiles every time someone walks into the home.
DeDe gutted the kitchen. It was a standard kitchen that you see in most 1995 double wides with oak cabinetry and white laminate counter tops.
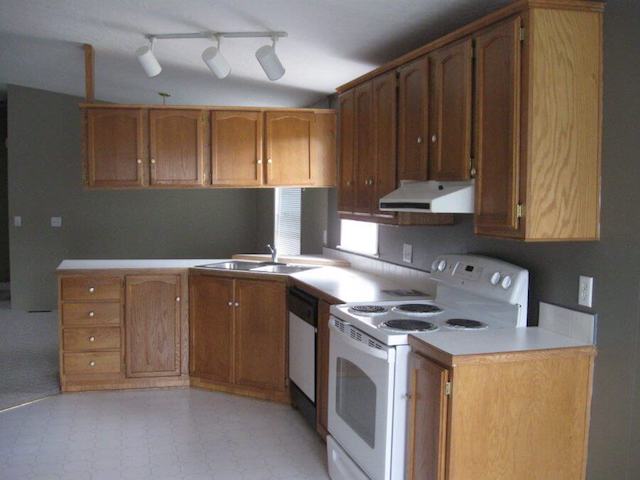
The layout of the room didn’t work for her so it was easier to completely gut the room and start fresh.

She wanted the sink directly under the window. She also wanted kitchen cabinets with glass doors so she could showcase her extensive glass collection.
DeDe decided to splurge on the cabinets and had them custom built by a local cabinet maker for around $9000. She also had an antique kitchen table that she has had for over 50 years repainted and the cushions recovered.
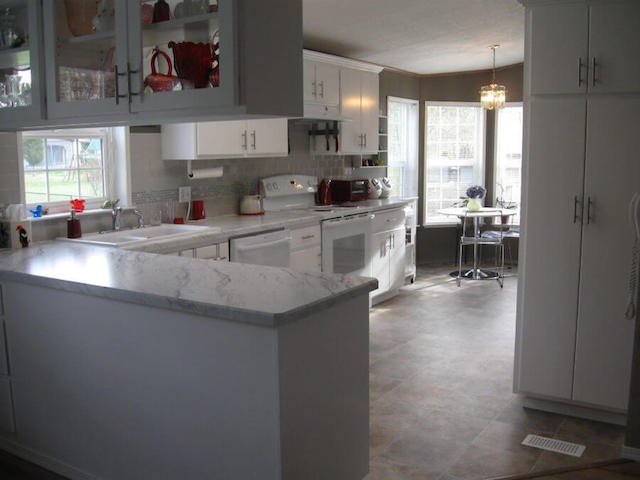
Being 82 at the time, DeDe wanted to avoid having to stoop and bend to look for things in the lower cabinets. She solved that problem by installing pull-out shelves in all the lower cabinets. She had a pull-out pantry installed, as well.
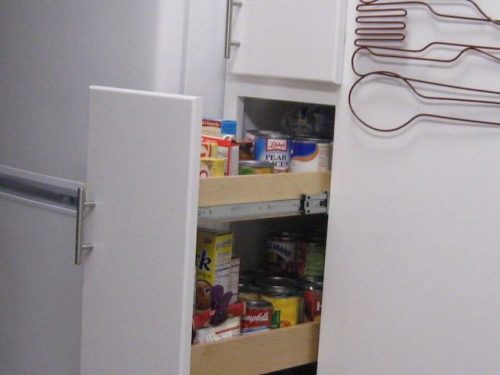
Like all remodeling projects, you never know what you might run across. For DeDe and her contractor, the issue came when she started replacing the kitchen floor. Turns out that the back door had leaked and rotted the floor out. So that had to be repaired and a new back door and storm door installed.
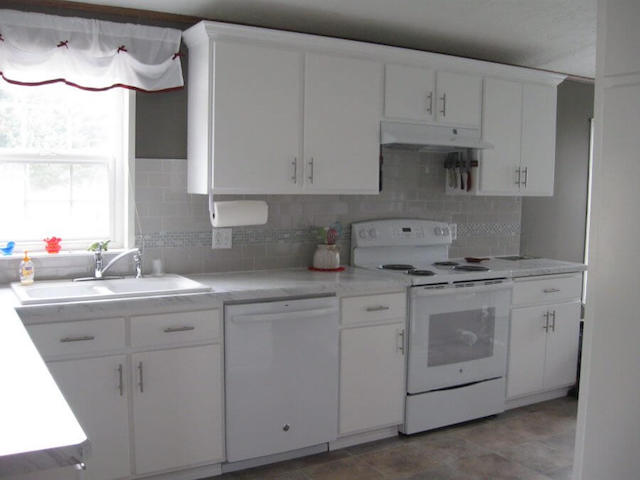
Bathroom and Bedrooms
The bathrooms and bedrooms were updated and modernized. DeDe had the fiberglass basins in both bathrooms replaced as well as the toilet in the master bath. She also painted the vanities and linen closets.

She also used some leftover tiles from her former remodel and was able to use them to create a backsplash behind the vanity. DeDe was smart to keep all of her extra materials, they definitely came in handy.
Although the home is a 3 bedroom, DeDe and her 10 pound Pomeranian guard dog Rascal, only needed one bedroom so she uses one bedroom as a home office and the remaining bedroom as a sewing/craft room.
Exterior Update
DeDe’s 1995 double wide before the exterior update:
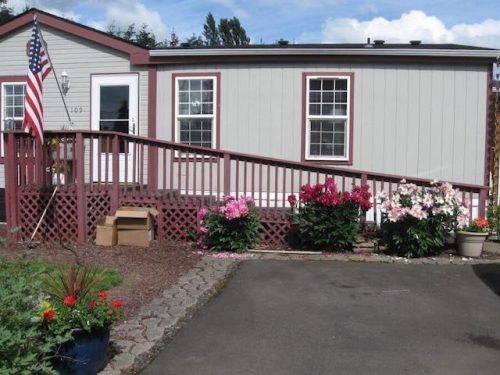
DeDe replaced the front door and storm door. See mobile home exterior doors here.
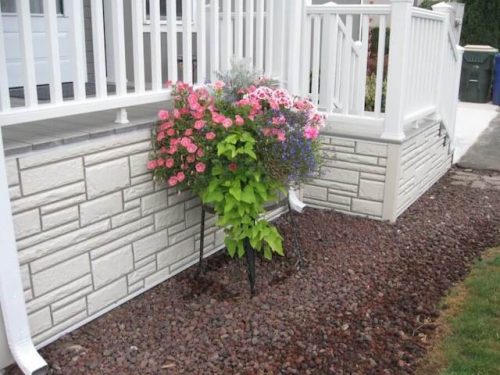
She also replaced the skirting around the home with clean white faux rock panels for a total cost of around $2500.
Read our Ultimate Mobile Home Skirting Guide here.
DeDe wanted lots of flowers and plants in her yard but she needed new porches and sidewalks first. She spent approximately $19,000 to get it all completed exactly how she wanted.
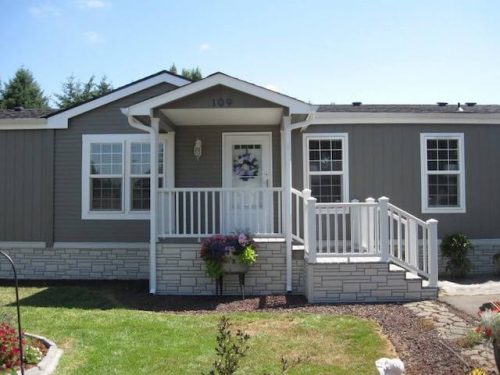
Related: See 45 great mobile Home Deck and Porch Designs.
DeDe says she knows she spent more than she really wanted to on the entire remodel but it was worth it. She is now 84 years old and is still making little changes when she can. For instance, she is getting ready to repaint a 40-year-old dresser in her bedroom as well as the guest vanity. She enjoys adding all the different pops of color to her new home.
Summary
This 1995 double wide remodel is a great example of living in style in a manufactured home. DeDe knew what she wanted and she made it happen!
I don’t know many 82-year-old ladies that will take on such an extensive home remodeling project. I am so happy she is making her home how she wants it!
Thank you, DeDe, for letting us share your beautiful home. You are a true inspiration!
We hope you enjoyed DeDe’s total remodel as much as we did! Have a remodel you would like to share? Be sure to reach out to us, we would love to share it!
Thanks for reading Mobile Home Living!

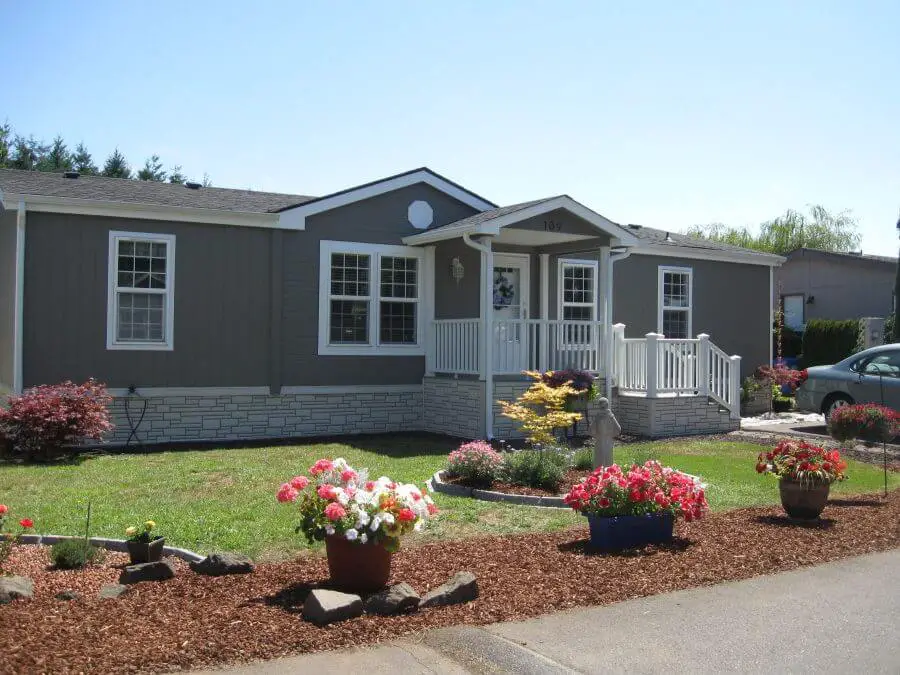
Are your kitchen counters granite?
Hi Jeffrey,
You’ll want to have your skirting down to the ground. It helps keep the critters out and the heat under the home in during the winter. If nothing else, just add tin or flashing to make up the difference.
I liked the look of the underpinning, what do you do if it is shorter than the opening under the house?
All I can say is, “WoW!”, I stand in awe.
How do you find a company that does this. I live in northern North Carolina, there are very few Co. that know what they are doing in any field.
I have lost hope.
L Baldwin
BEAUTIFUL JOB
DeDe is very encouraging to us 60 something folks! If she is happy that is all that matters. I hope she gets to enjoy her new beautiful home for many more years. Thanks for sharing this inspiring story.