Single Wide home designs have come a long way through the years. Offered in various sizes, single wide homes now range from 14′ to 18′ wide and are anywhere from 66′ to 80′ feet long. The finds we are sharing today are full of great design ideas, including open floor plans, curved kitchens, as well as a variety of decor styles.
Related: Making the Most of Your Single Wide Living Room
The Bexar
The Bexar, which is offered by Buccaneer homes, is very eye-catching. Let’s look at the details:
The Bexar is a quality 3 bed 2 bath 1170 square feet home with everything you need. This farmhouse design open concept home includes a living room, a generous curved kitchen, and custom designed columned dining area! You’ll love entertaining family and friends in this fabulous space.
This split bedroom plan has a privately located master bedroom with an ensuite bath including a separate tub, shower, dual sinks, and walk-in closet. Two secondary bedrooms are conveniently located near the second full bathroom at the opposite end of the home giving everyone plenty of space. The laundry room has ample room for a chest freezer and is next to the kitchen for easy accessibility. The Bexar is an excellent mix of quality, affordability, and rustic charm that never goes out of style.

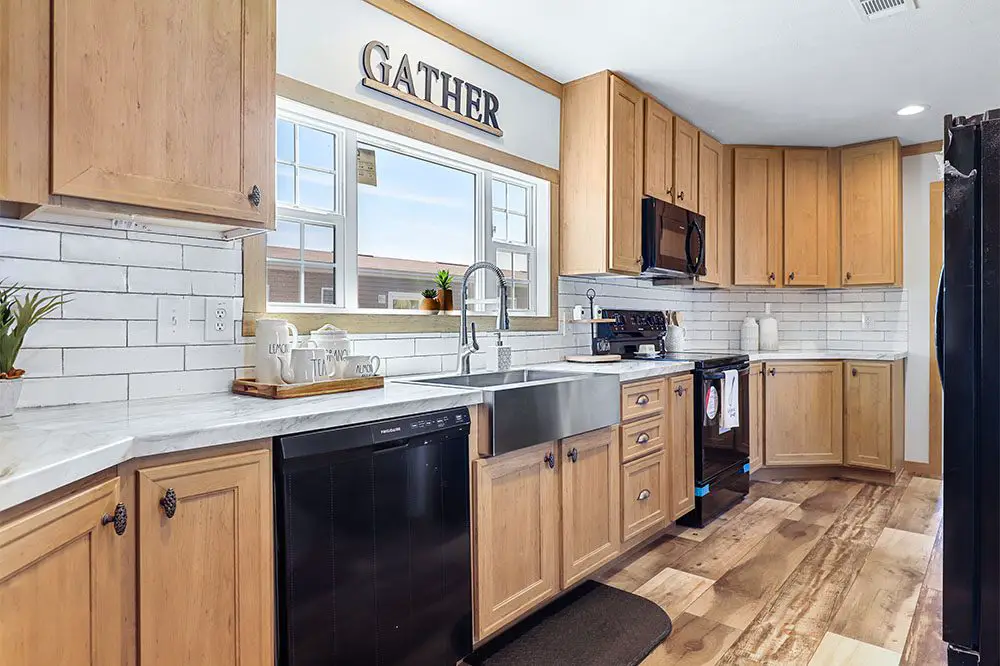


The Montview
The Montview is a 3 bedroom/2 bath 1178 square foot single wide that combines an open look that is perfect for entertaining along with a split floor plan that separates the master bedroom from the other two.
We also love the front door setup that creates the look of an entryway, which is a rare find among single wide home designs.

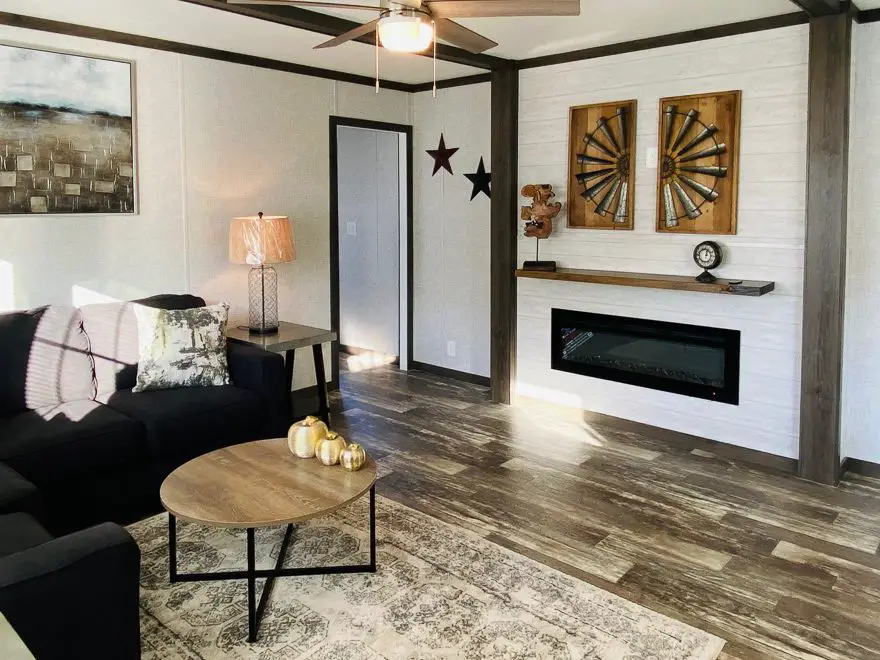


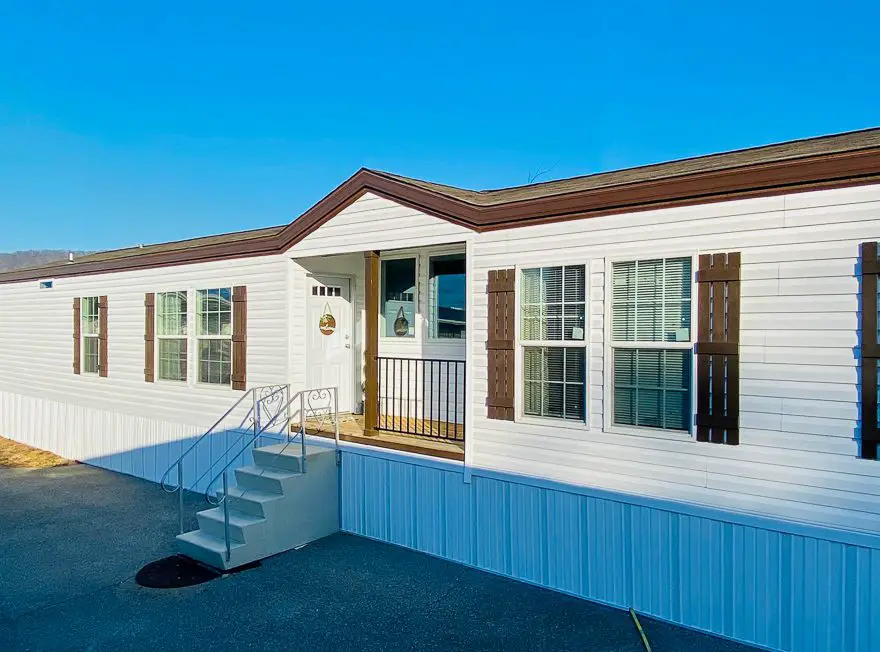
The Cool Breeze
The Cool Breeze from Clayton Homes includes 3 bedrooms and 2 baths and has to be one of the most stylish single wides on the market today. Its features include:
- Drywall interior
- Double sinks in the bath
- Open floor plan
- Split bedrooms
- Kitchen island
The home also includes recessed lighting and pendant lights that add a nice touch.
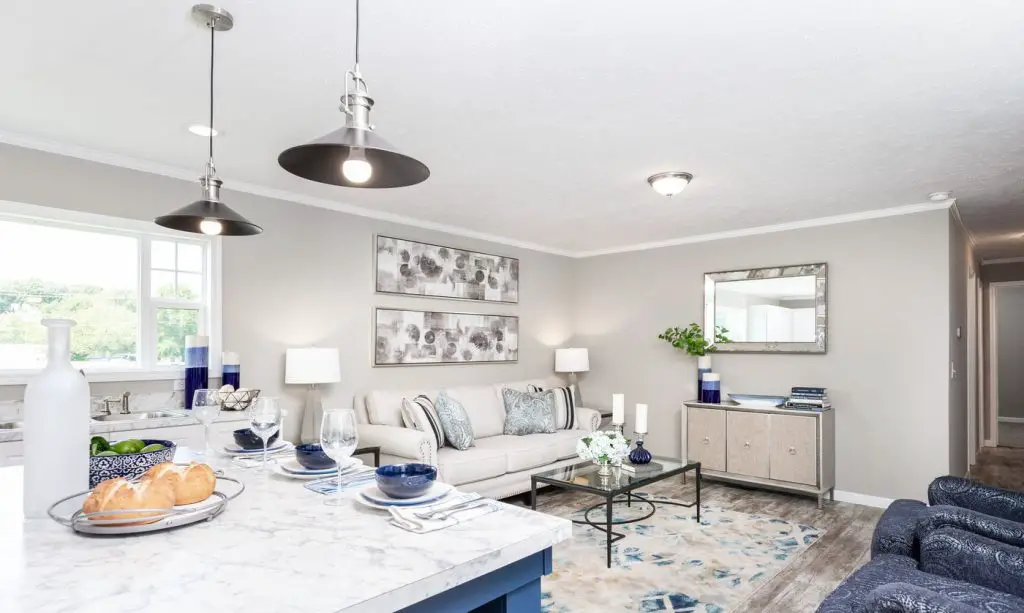
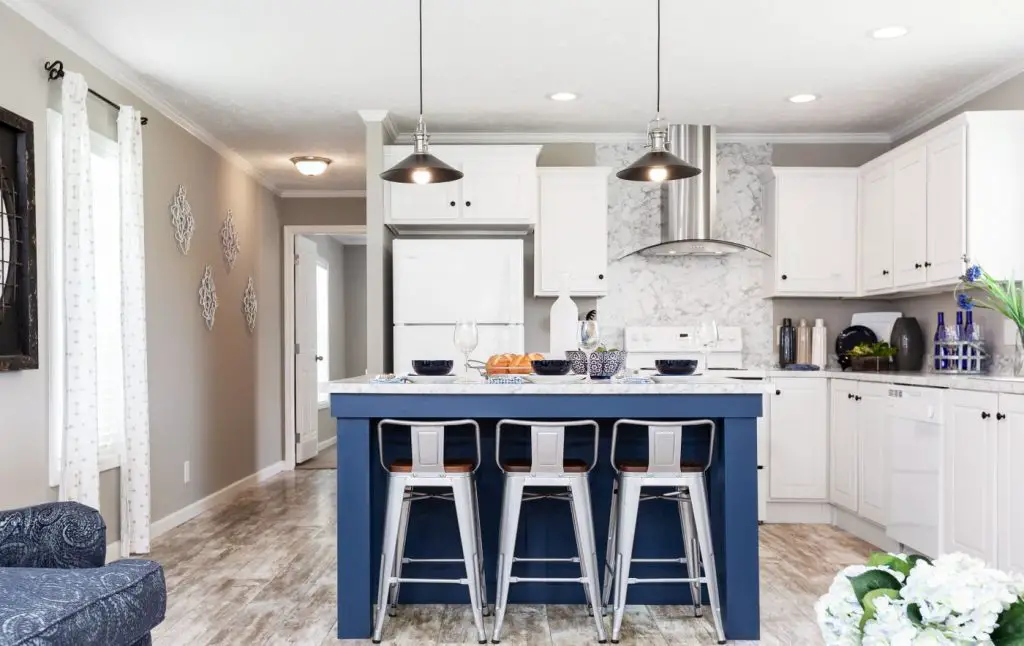
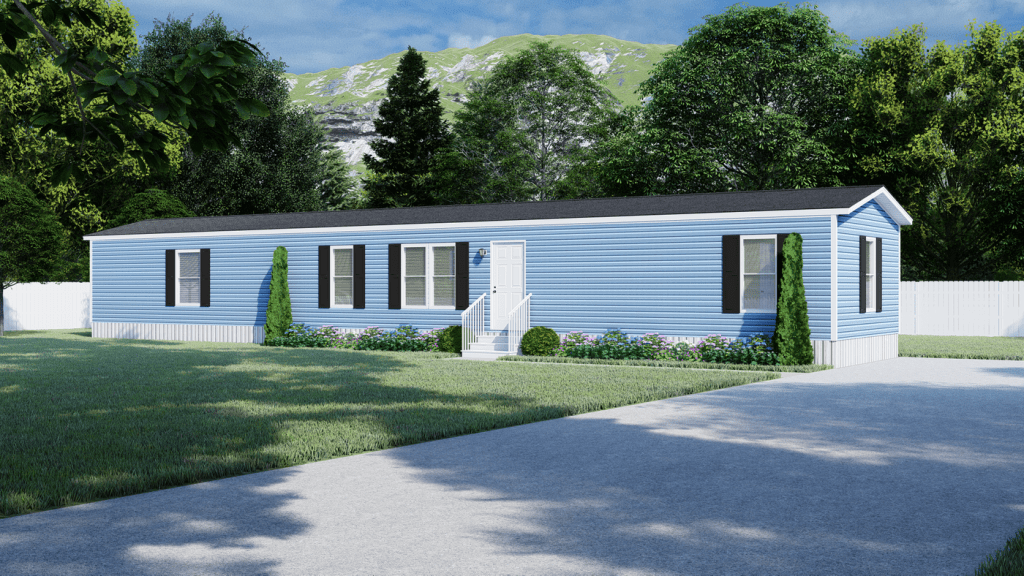
The options are endless when it comes to single wide home designs. You can choose from split floor plans or open ones, base models are ones with all the upgrades, the choice is yours.
As always, thank you for reading Mobile Home Living®.
