If you own an older mobile home with a flat roof or have needed to read our article about finding mobile home roof leaks more than once, it’s probably time for a roof replacement or mobile home roof over.
If you need to replace your roof you have two options: self-supported mobile home roof over and not self-supported.
This is an exhaustive 2100-word guide on self-supported mobile home roof overs. You’ll find links to other articles about roofs sprinkled throughout the page to guide you further.
Which roof design should you use?
Roof replacement experts need to inspect the home before they can give advice. Advice or deciding on depends on several variables. Age and size of the home being the most important but other factors are location, materials, and labor.
A new roof over can provide a longer lifespan, better energy efficiency, and a give your home a more modern look. There’s a good chance it will increase the value of your mobile home too. Stay dry and warm are fairly important benefits of a healthy roof.
2 Types and 4 Designs of Mobile Home Roofs
Mobile homes are typically constructed with four prevalent roof designs: flat, bowstring, half truss, and standard sloped or pitched roofs.
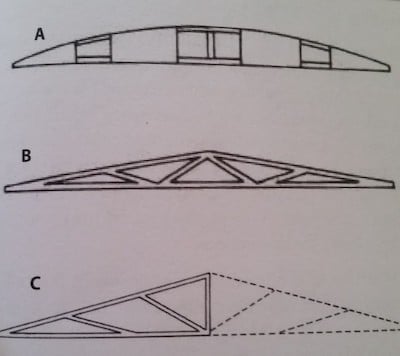
Flat or bowstring roof designs were often used in manufactured home construction until the mid-1980s.
Bowstring Roofs
Bowstring trusses are a dome shape. Most mobile homes will have bowstring trusses made with 2×2 or 2x3s. Structurally, they cannot withstand a lot of weight.

Flat Roofs
A flat mobile home roof comes from flat rafters or trusses.
A flat mobile home roof is less expensive because fewer materials are needed.
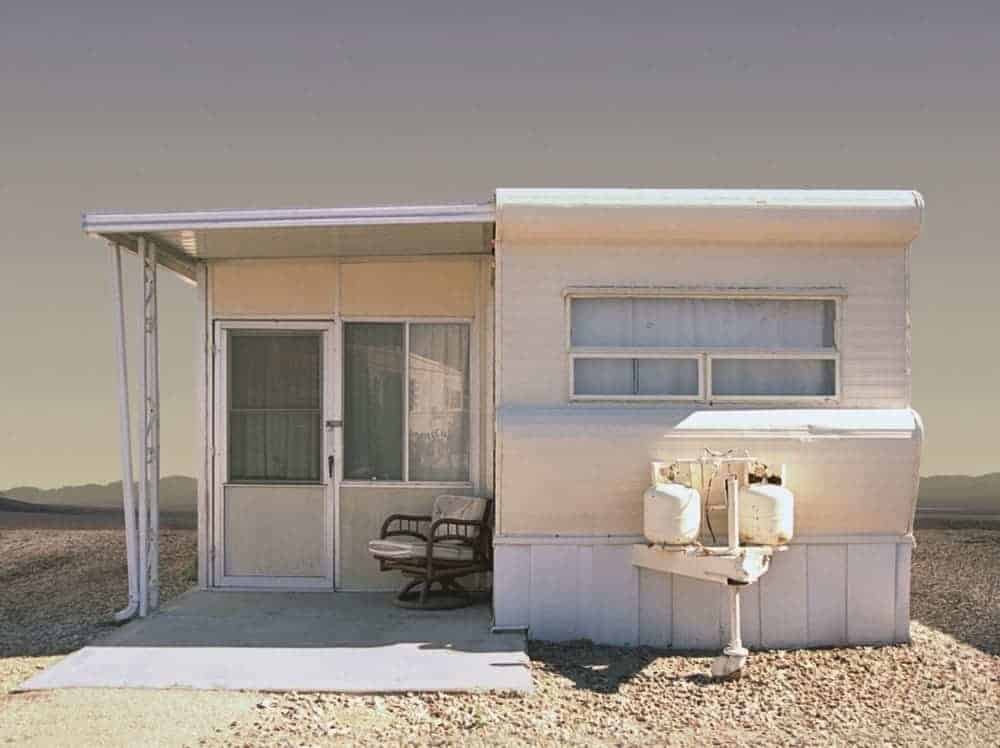
Half Truss Roofs
A half truss is used on double wides and means what it says, it’s only half a truss. When a double wide is married together, it forms a full truss that slopes down each side.
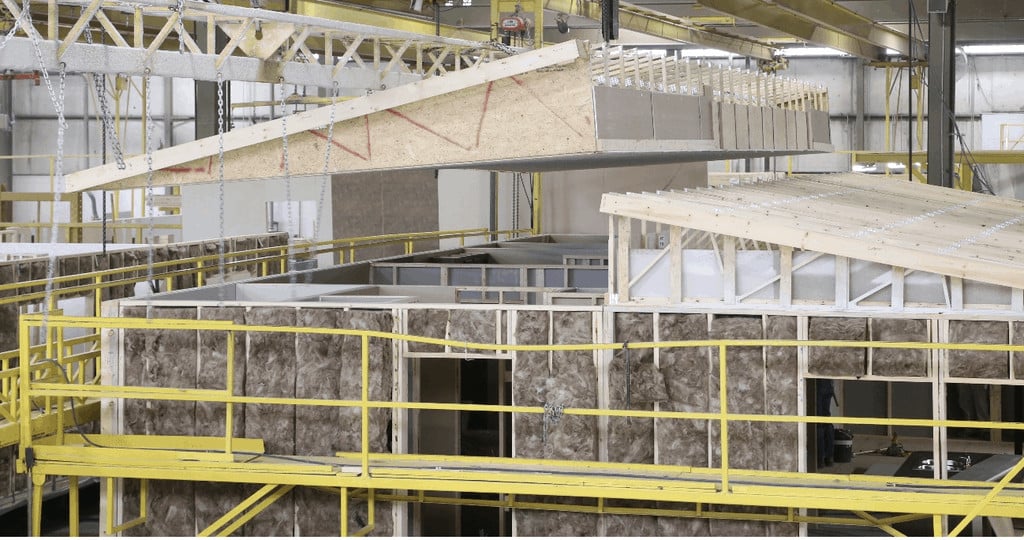
Standard slope trusses are the pitched roofs we see on modern single wides. They have a high mid-point and slope down each side.
Pitched Roofs
Pitched roofs have been the most common shape for both manufactured home roof design and site-built homes for over 3 decades. Standard pitch trusses are every 16″ or 24″ on center.
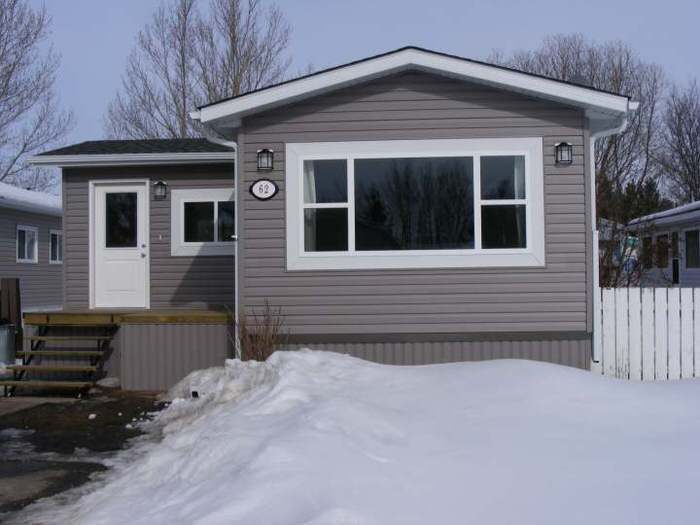
More expensive manufactured homes will have better framing and a shorter distance between the roof trusses.
Related: See Common Questions about Mobile Home Roofs Here
Can Your Mobile Home Carry the Load of a New Roof?
Before you can add a new roof to any home, you’ll need to ensure the home’s structure can withstand the weight of a new roof.
Homes with flat roofs or bowstring-shaped trusses are typically not strong enough to withstand the weight of a new roof.
A professional roofer will use special formulas to determine the best type of roof over. They’ll use the home’s framing and truss measurements regarding dead and live loads to ensure the new roof won’t be too heavy for the home’s framing to bear.
Where the home simply cannot withstand the weight, the best option is to create a self-supporting mobile home roof over.
Learn How to Find and Repair Leaks on Mobile Home Roofs Here
Self-Supporting Mobile Home Roof Overs
If your home is older or made with smaller lumber, it may not bear the weight of the new roof, requiring post and beam framing that carries the weight down to the ground. This isn’t difficult, but it does add more cost.
To give a mobile home with a flat roof better protection, more energy efficiency, and a more modern appearance, many homeowners chose a gabled roof over design, also known as pitched. These gabled roofs can be covered with asphalt shingles or metal panels – the weight doesn’t matter if the roof over has its own self-supporting frame.
No other modification can completely change the look of a mobile home like a self-supporting roof over
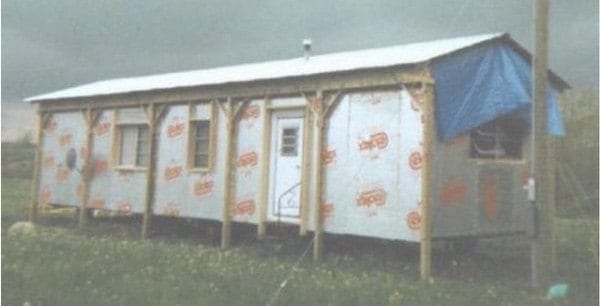
Installing a self-supporting mobile home roof over is only recommended for homeowners who own the land their home sits on. There’s no sense in spending money on a self-supporting roof over if someone else owns the land or you plan on moving.
Cost of A Mobile Home Roof Over
Roof overs aren’t cheap but the long term heating and cooling savings can at least offset a bit of the cost.
As with a large home improvement project, installing a new roof isn’t cheap because it isn’t easy. If you’re lucky, you can do it yourself or find a company that
Examples of Self-Supporting Mobile Home Roof Over Designs
If the home’s construction cannot withstand the weight of a new roof, it will need to be designed as a self-supporting roof over, meaning its own footers will hold its weight via post and beam
A self-supporting mobile home roof over design means it has its legs or posts to stand on. The home itself will bear none of the new roof’s weight.
The following images are all examples of self-supporting mobile home roof overs.
Lean-to Design Used on Self-Supporting Roof Over
Notice the posts every few feet running down the side of the home? The posts hold and distribute the weight of the new roof being built.
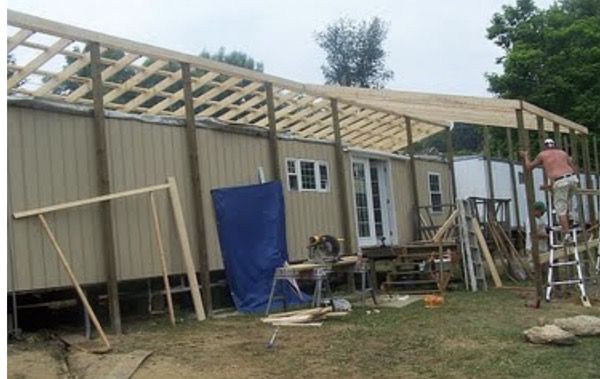
After the framing was finished and the new metal installed, new siding was installed and painted blue.
The taller roof makes this small mobile home appear much larger than it is.
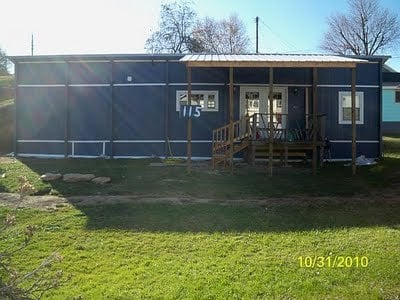
The posts spaced every few feet around the perimeter of the home, called perimeter footings and piers, are placed at least every 8-10
Pole Barn Design on Self-Supporting Roof Over
This next example of a self-supporting mobile home roof over is popular because it is used on barns and sheds far more than on mobile homes.
Your Mobile Home Energy and Repair Guide defines a roof over, or Ramada roof, as a new site-built roof that is installed above a mobile home that has its supports like a pole barn. Like this.
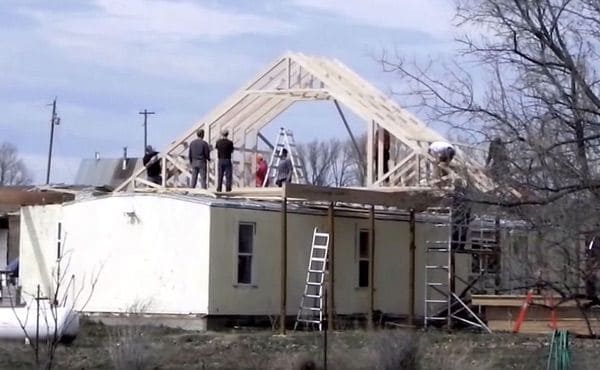
Roof overs should be self-supporting like pole barns. In fact, many roof overs are just small pole barns over top the mobile home.
Your Mobile Home Energy and Repair Guide
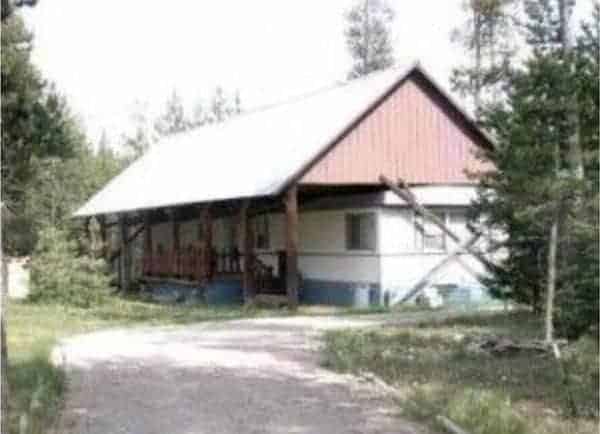
Building a self-supporting Mobile Home Roof Over
You’ll see a self-supporting mobile home roof over built from start to finish. I found this build in a forum for Chevrolet fans (yes, I’m a Chevy fan).
The single wide mobile home sits on Lake Eufaula in eastern Oklahoma. It has had a large deck on the front of the home for several years, but the homeowner wanted more shade and more protection for the home.
If you want to sit outside during an Oklahoma summer, you’re gonna need shade. The homeowner knew he couldn’t attach anything to the mobile home because it can’t withstand the weight.
Our homeowner used Google SketchUp to develop the plan for the roof over.
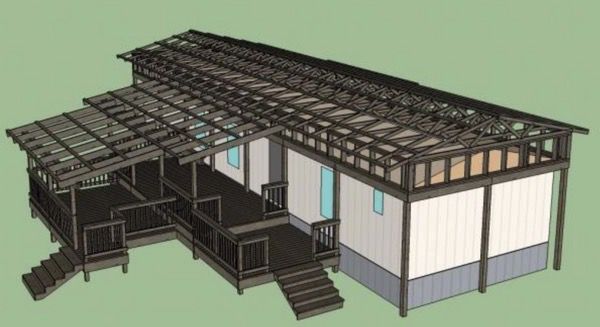
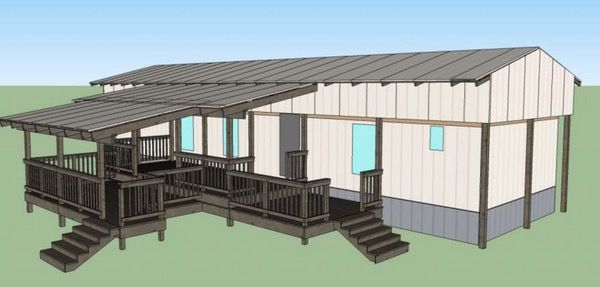
- Phase 1: Planning the New Mobile Home Roof Over
Once the plan was created, he ordered $3000 worth of 6x6s and 5×5 posts and began building a structurally sound self-supporting mobile home roof over.
 Phase 2: Posts Installed Around the Mobile Home
Phase 2: Posts Installed Around the Mobile Home
The homeowner replaced old or damaged decking while installing posts.
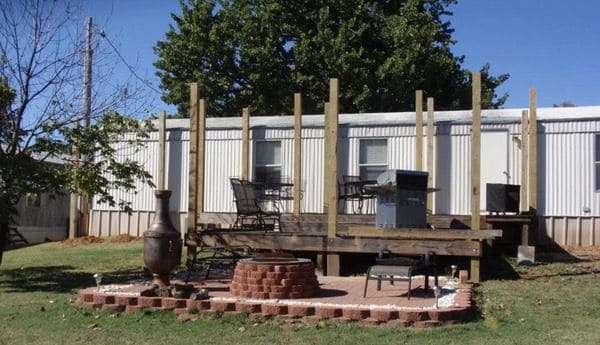
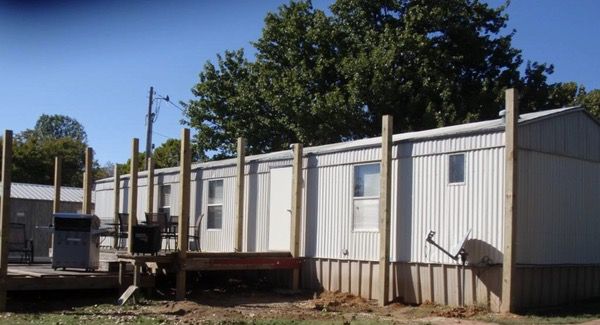
The homeowner says installing the four inner posts was the hardest job because there were already footers cemented in place.
Integrating new posts into the existing decks was also time-consuming and required a great deal of work however, the decks are much stronger.
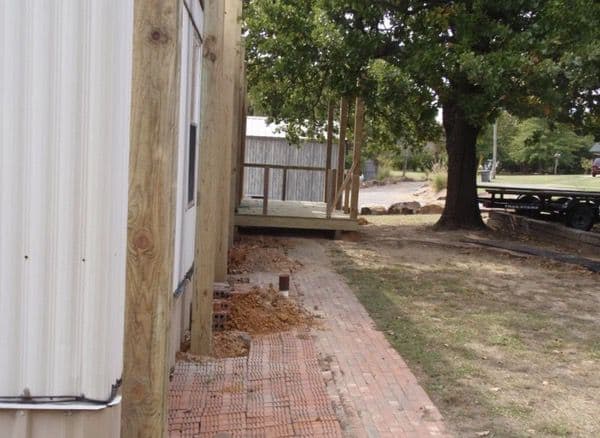
 Phase 3: Installing the Railing on the Decks, Cutting the Posts to the Proper Height, and Adding the 2×8 Headers
Phase 3: Installing the Railing on the Decks, Cutting the Posts to the Proper Height, and Adding the 2×8 Headers
After the posts were set and the railings were installed, it was time to cut the posts to the proper
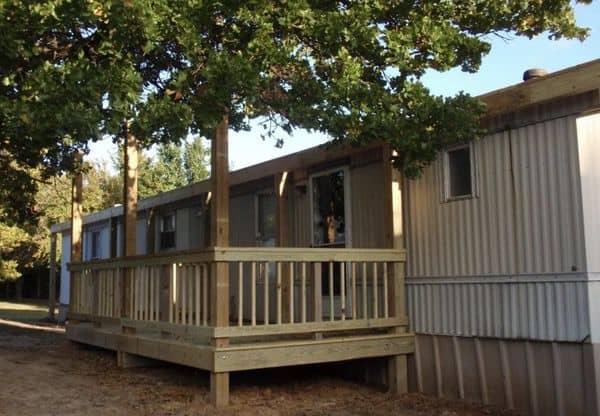
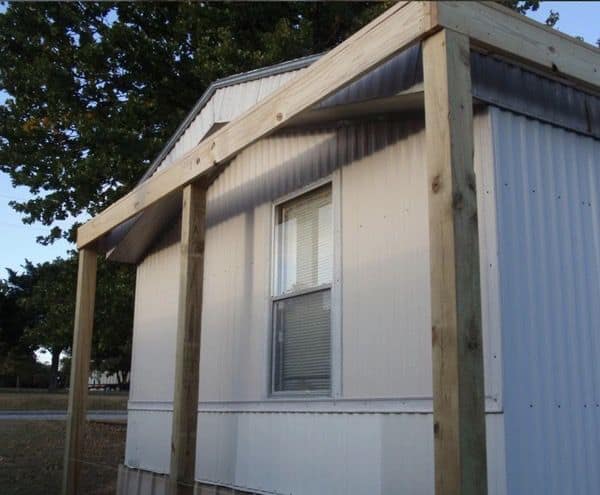
For the posts on the front and back of the home, the headers were doubled up and placed on the notched posts for proper load bearing. Here’s a closeup:
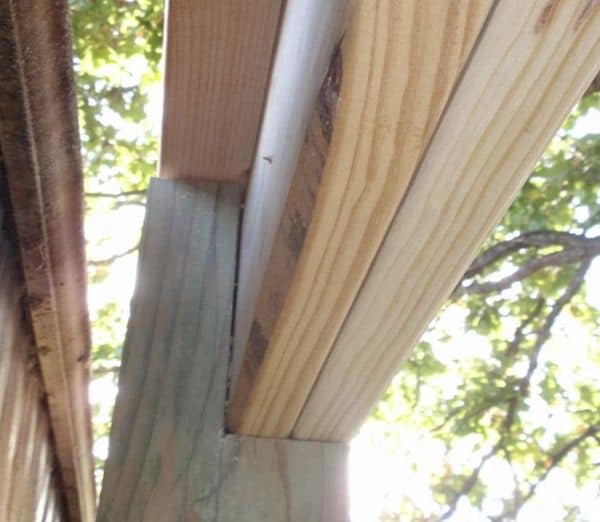
 Phase 4: Installing the Short Wall Over the Headers
Phase 4: Installing the Short Wall Over the Headers
A short wall for headers is a small section of wall built to support the beam (header) above a door or window. It helps prevent the header from bending or breaking.
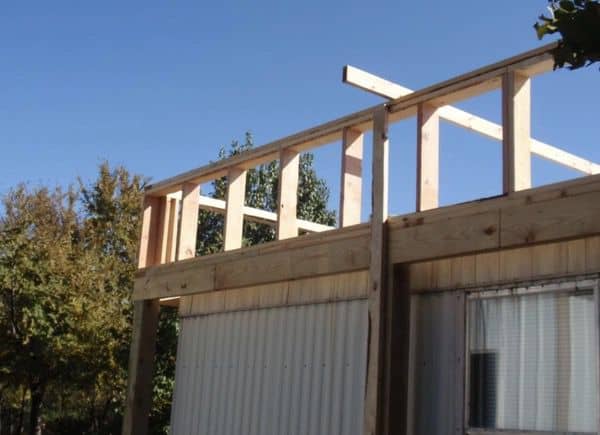
Temporary braces were installed to help keep the short wall in place until the trusses arrived.
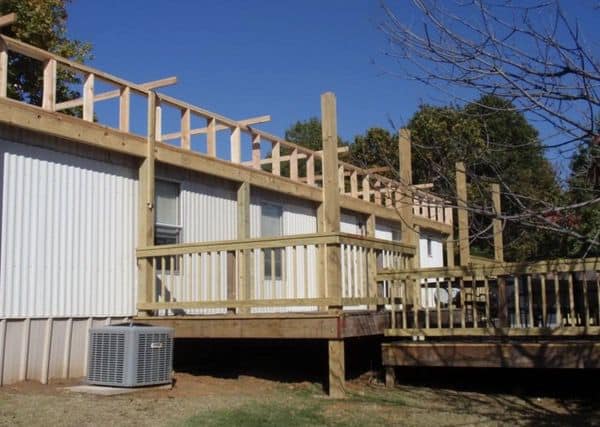
 Phase 5: Installing the Trusses
Phase 5: Installing the Trusses
Once the trusses arrived it was time to get them on the roof. Since there were only two people the homeowner used a slide and hoist system to get the trusses up safely:
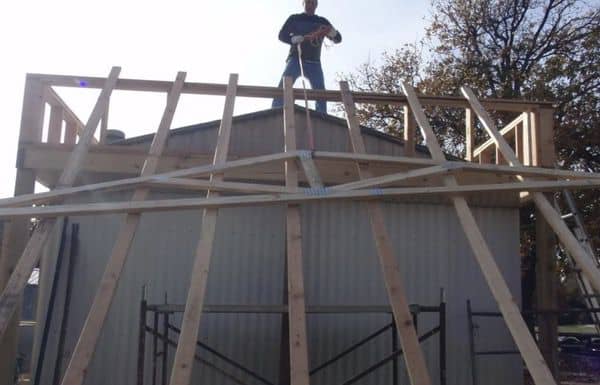
After placing the trusses on the roof, they are now ready for installation.
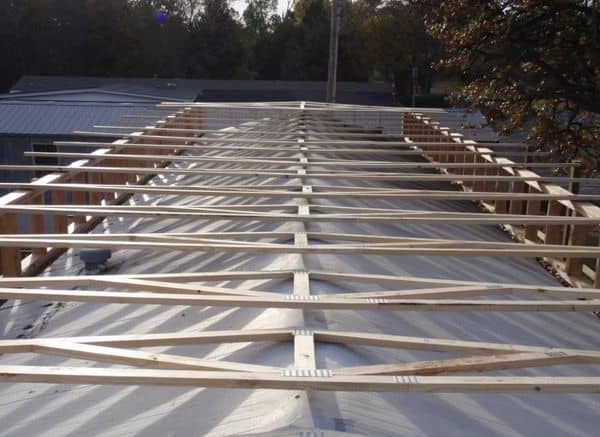
The trusses have been placed as well as the purlins.
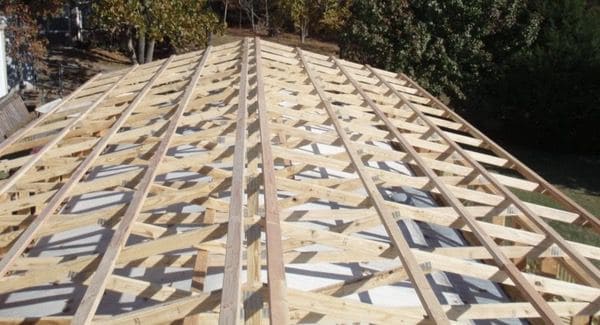
Truss ties were installed:
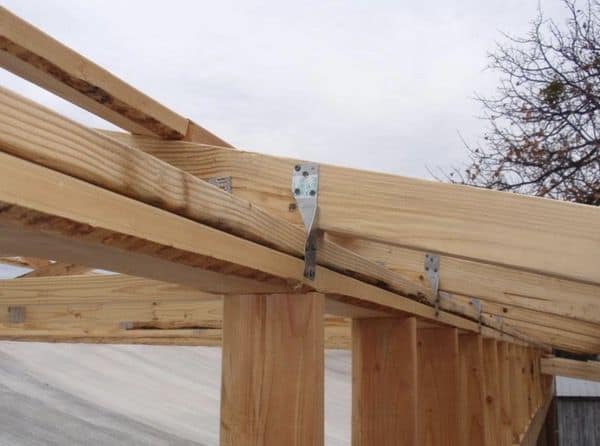
After installing the trusses, we now need to install the rafters for the deck roof.
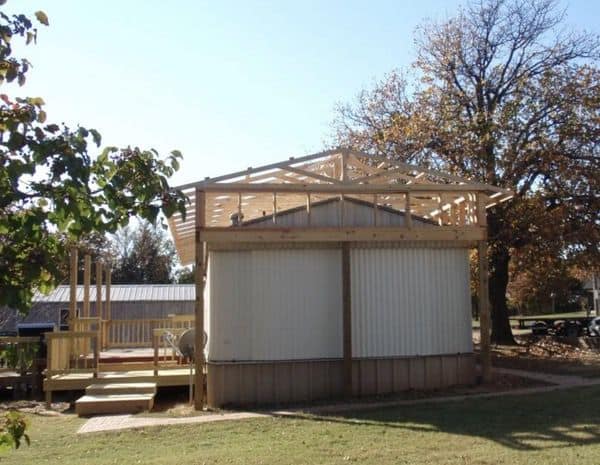
 Phase 6: Installing Rafters Over the Decks
Phase 6: Installing Rafters Over the Decks
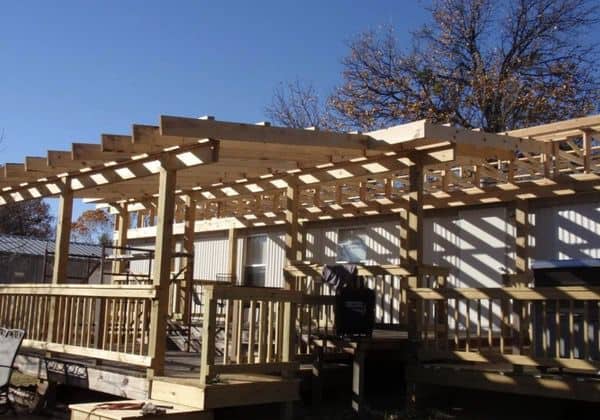

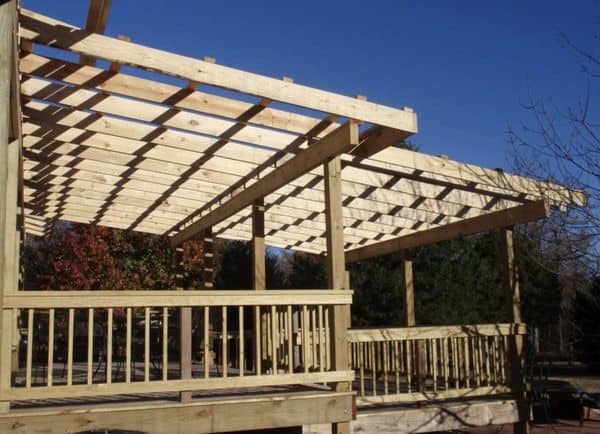
 Phase 7: Metal Roofing Installed
Phase 7: Metal Roofing Installed
The homeowner ordered 3800 pounds of 26 gauge metal in 12′ panels to place over the trusses and rafters of the home. Roof decking and insulation were not installed.
Many homeowners opt to add insulation under their new metal roof. Perhaps the homeowner plans to add foam board insulation in the future? Still, with the new roof over, they will save on heating and cooling costs. The owner will also enjoy a longer life span and a whole new look for the lake home.
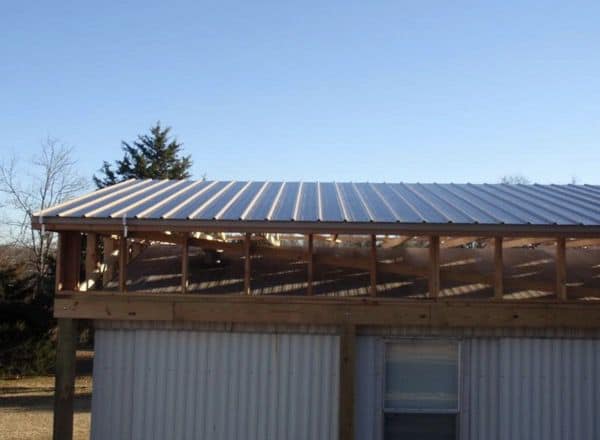
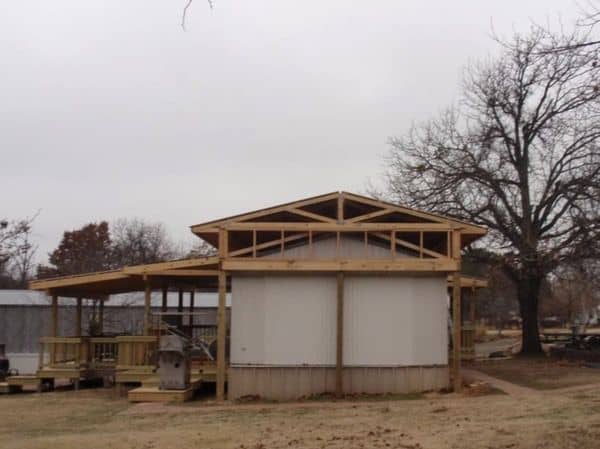
 Phase 8: Ridge Cap, Side Wall, and Soffit
Phase 8: Ridge Cap, Side Wall, and Soffit
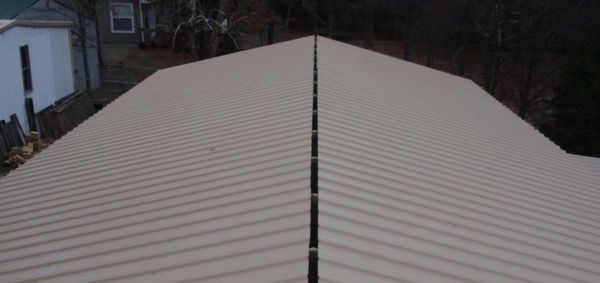
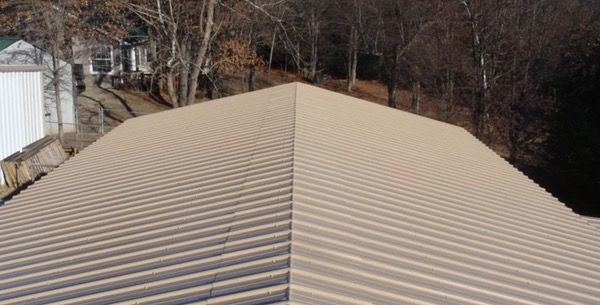
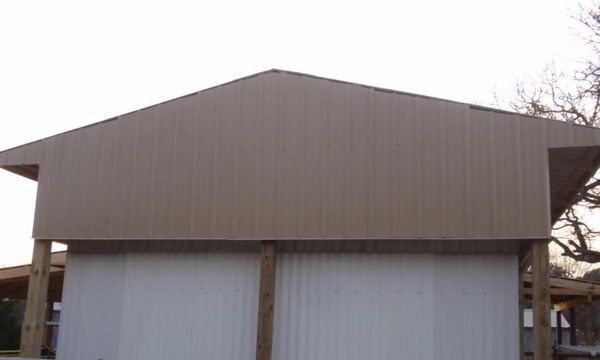
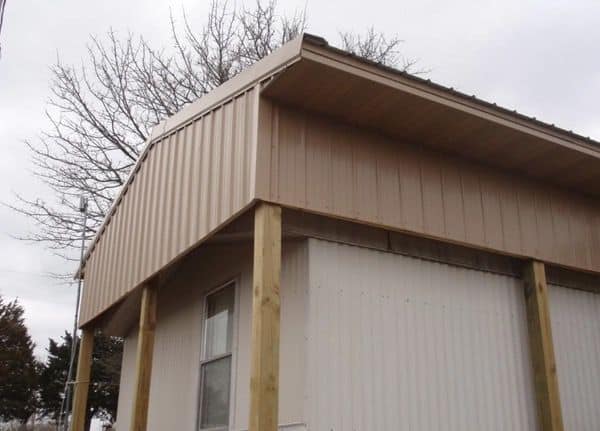
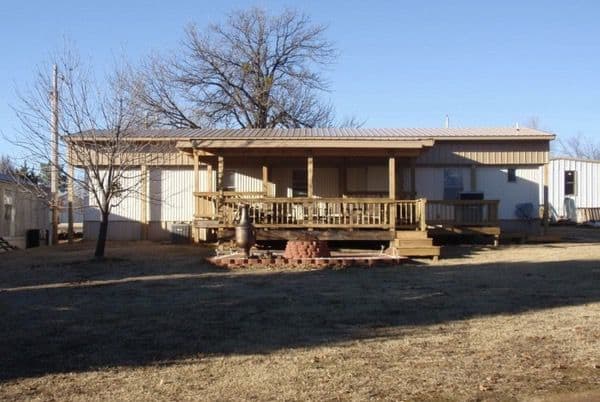
Popular Roofing Materials for Self-Supported Mobile Home Roof Overs
We’ve previously discussed the 3 most popular roof over materials here: metal, shingle, and TPO. There are a couple more materials, like EPDM and standing seam metal roofing, that are used on mobile homes of all makes and models.
Most experts can agree that the best materials for self-supporting mobile home roofs are shingles and metal.
Shingles on Mobile Home Roof Overs
Shingles have been the most popular roofing material in the last century, but metal has gained in popularity.
Shingle roofs come in a few different colors and textures.
Shingle roof overs can be installed over your original roof, as long as you have not already had a roof overdone in the past.
The major benefit to shingled roof overs is the timeless appearance. Installing shingles is typically more costly than a TPO roof, but can improve the value of your home helping you recoup the total costs.
Another benefit of installing a new roof on your mobile home is the insulation that goes with it.
Corrugated Metal Mobile Home Roofovers
There are a couple of different metal roofing systems used on mobile home roofovers. Old bowstring-shaped roofs are usually a tin of sorts that is very thin. It is easily damaged. It is recommended to replace an older mobile home roof with a metal roof product that is flat or standing seam.
If you order from an actual metal roof producer you can sometimes get thicker metal for a lot less than the metal panels at Lowe’s or Home Depot. A lot of companies offer complete metal roofing kits for a metal mobile home roof over design.
Standing Seam Metal Roof with Insulation is a Great Idea for Mobile Home Roofovers
Metal roofs are extremely durable and can be installed on any slope. They are popular because the seam where two panels meet is above the water flow which greatly reduces any opportunity for water damage.
A Chesterfield roofing company told us that metal roofs are lighter than shingles, are easier to install, and have a life expectancy of around 50 years. Metal’s durability and ease of installation make it a preferred choice for roofing professionals and mobile homeowners. Insulated metal roofs are even better.
A thick layer of foam board insulation not only lowers heating and cooling costs, but it also reduces outside noise that’s so common in older mobile homes.
Metal roof over can be put on top of any mobile home roof regardless of its current condition. Learn How to Hire Mobile Home Contractors Without Getting Ripped Off Here.
Mobile Home Roof Overs That Do Not Require Support
The following are images of mobile home roofovers that are not self-supporting, just to give you an idea of the difference.
The first example uses pitch and gutters to its advantage. Notice how the roof overlaps the porch roof.
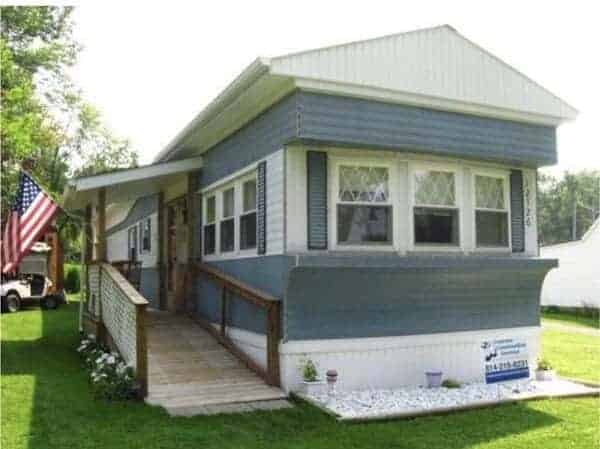
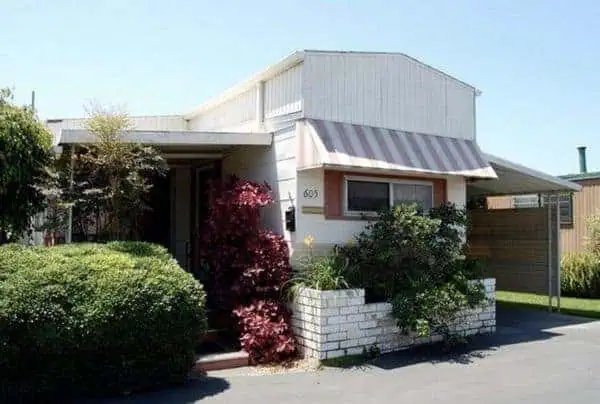
In this next mobile home, the side panels above the walls were extended (much like the example above of the self-supporting roof). This is done to give the home a more prominent appearance and by raising the roof altogether it helps keep the eaves and carport out of the way.
Related: Where to Find Mobile Home Parts and Supplies
Can Your Home Carry the Load of a New Roof Over?
Before you can add a new mobile home roof over your home you’ll need to ensure the home’s structure can withstand the weight of a new roof.
Homes with flat roofs of bowstring trusses pose a problem because they are not strong enough to withstand the weight of a new roof.
A professional roofer will use exact measurements from the home’s construction along with framing and truss dimensions to calculate the type of roofover will work best. They must account for both dead and live loads to ensure the new roof won’t be too heavy for the home’s framing to bear.
Where the home simply cannot withstand the weight, the best option is to create a self-supporting mobile home roof over.
Weather Considerations for Mobile Home Roof Over Projects
When planning a self-supported roof over for your mobile home, it’s crucial to consider the local weather conditions to ensure the longevity and effectiveness of your new roof. Here are some key weather factors to take into account:
1. Wind Load
Areas prone to hurricanes and tornados like Alabama require roofs designed to withstand strong gusts and extreme. Use wind-resistant materials and secure the roof with additional fastenings. In our research, we gathered some information from a roofer in Huntsville who services Northern Alabama and also learned that not only the materials for your roof need to be carefully selected with high winds in mind, but also that the structure of the roof, how often it is maintained and the overall style of the roof are all critical.
2. Snow Load
In regions with heavy snowfall, ensure your roof is designed to handle the weight of accumulated snow. Opt for a steeper pitch to facilitate snow runoff. Similar to high winds, the structure and style of the roof play a large role in how well the roof can tolerate harsh weather.
3. Rainfall
For areas with significant rainfall, ensure proper drainage systems are in place. A pitched roof with gutters and downspouts can prevent water pooling and potential leaks.
Temperature Extremes
Use materials that can expand and contract without damage in regions with large temperature fluctuations. Insulated roofing can help maintain interior temperatures and reduce energy costs.
4. UV Exposure
In sunny climates, choose UV-resistant materials to prevent degradation from prolonged sun exposure.
By taking these weather considerations into account, you can design a roofover that provides optimal protection and durability for your mobile home.
Conclus ion
In this article, we’ve shared several examples of both self-supported mobile home roofovers and regular mobile home roofovers that a home’s side walls can support.
If you aren’t sure whether your home can bear the load of a new roof, have a professional roofing expert give you a free estimate. They will inspect the home’s wall, outriggers, rim joist, and roof framing to determine which mobile home roof over design best fits your needs.
Also, always check with association guidelines if your home is in a park or other area where things like height or uniformity of the properties may be in question.
Do you have a unique mobile home roofover design? We’d love to hear about it or see it!
As always, thank you for reading Mobile Home Living!
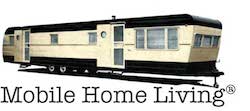

If you have build a self supporting shed over a older metal siding mobile home can you do a full enclosure with vinyl siding to make it look like a house? The shed is close to 10 years old but wanted to make sure it would not create any problems if I enclosed the entire mobile home. Thank you.
If I do a roofover, can I think have higher ceilings on the inside. The trailer has a 7 foot ceiling height. I would hope the roofover means I can raise the ceiling when completed.
Is a stand alone roof over considered a structural change to a mobile home? I live in an area that’s trying to get rid of mobile homes so they don’t allow any structural changes to be made to a mobile home.
I need my home repaired. My The roof,deck,shed skirting all needs replaced. I own a 1986 Carlton.
Hi Larry, I would like to share my thoughts on foam roofing. I am 3rd generation family construction, renovation, remodeling (aprox: 50 years). Although we built houses and did complete remodels my passion has been in roofing and enjoyed the challenge. I became seriously involved with newer roofing materials including spray coats, and PUF (poly urethane foam) and invested in full service applications in the mid 80’s. It makes a remarkable roof system if installed correctly and properly maintained. PUF roofing is not new (although some sales people present it like it was just invented). Basically it is combining chemicals and custom manufacturing Styrofoam on site.
Closed cell foam with encapsulated air is very tight (gap free) seamless, lightweight, strong, waterproof, and an excellent insulation. I have done many projects from small manufactured homes to large commercial buildings (the largest was a Ford factory) using PUF roofing.
The downside of foam is exposure to outside elements is destructive to PUF. It is imperative to protect it from being damaged and causing pre-mature failure. Ultra Violet Radiation is destructive. Since the roof area get plenty of damaging UV sun ray’s it need to be protected. The good news is that roof coatings have evolved to a high level efficiency. Modern protective emulsion coatings can be sprayed or rolled on over the Foam and protect it from deterioration and crystallization. I gave my roofs an exclusive 10 – 20 year warranty if the customer participated in a maintenance program. Since emulsified coating have evolved a great deal over the year and PUF is very popular I am certain they have obtained a very long lifespan. With proper application, it is probably one of the best roof systems available today. Once installed I would highly recommend a white protective elasticize emulsion coating with a high UV resistance rating. A Fiber Aluminum coating could be used, however I do not believe it would last as long or work as well as the modern elasticize emulsion coating that are available. Although foam applications have gone up in price, I feel you made a great choice. The insulation, and the watertight coverage is hard to beat. Your energy saving and comfort should speak for itself that you made a wise choice! Closed cell foam is probably one of the most efficient and beneficial insulation made. A thin styro cup stops the transfer heat of steaming hot coffee and can save someone form seriously being burned, If I remember correctly just 1″ = R-6 (or more), has no gaps, and provides a watertight vapor barrier! (3.5″ of fiberglass is less than R-13). Please excuse the long winded comment. Like I stated, I have a passion for roofing, and pursued education in energy efficiency and renewable resources. I like to share information that may be helpful to others. Hope this info was helpful you and possibly many more that are interested.
One final word of advice, the application of foam, especially on roof applications can be a difficult task that is unforgiving if not done properly from start to finish, It can be a disaster if not done with precision and accuracy that a person with knowledge and experience has. I highly recommend the product, however I also recommend careful vetting/ screening of the contractor doing the service.
Hi Ed,
I’m not very knowledgeable about roofing but I think there is a formula that takes the size of the roof trusses, sidewall framing, and another number to come up with the live and dead load per square inch. Unfortuantely, I don’t know what that formula is or if I’m even correct (hopefully, someone else can answer).
Wow! Your one-woman show is a blockbuster! It sounds like you know what you’re doing much better than I ever could. You def won’t want to attach anything to the home itself. As far as footers, all I know is that they should be straight and below the frost line. With load, it all depends on the weight and span and that’s over my head. I would contact a builder or two and have them estimate what it would cost and how they think you should go about it.
I think with your experience and tenacity you’ll do just fine! Please take pics along the way – I’d love to share it when you’re finished!
Chrystal, this site is amazing. I am struggeling with my house since a while. I am planning to put a lean on roof up. I have a 14 x 52 with this half round type of roof from 1982. The highest pitch is 11′ since we lifted that house on railroad tie ramps. I ordered already 6x6x14 … and now .. here is the struggle, I can’t handle them myself, since I am a one-woman-show. My horseshelters were no problem, I used 4x4s there. So here is the question, if I use 4x4s every 6 feet as perimeter, could that carry the roof? I want a max 1′ sloope since I am standing pretty good in the wind here, so there is never snow piled up on my horse shelters. My other struggle: posts better in the ground, or on concrete footings? I want to add an addition as well then, kinda mudroom and some more, for which I wanted to built a framing then inbetween the perimeter posts, which should give additional stability. I am german, and my brain is cooking since a while over this. I just don’t want to attach anything on the framing structure of the house itself, it is meant to be a shell, leaving the house alone. Just the back door needs to be somehow integrated with probably a ton of weatherstrips. Any suggestions??
Hi Mike,
Outriggers are vital for roofing construction that will be adding more weight. However, you should be able to do everything you want assuming you keep the weight down. Eaves are one of the best things you can add to a manufactured home, it protects the siding from rain and snow and gives the home a more site-built look. I’ve heard about sidewall reinforcement but adding posts for the roof would be probably be easier.
How do I figure out if my double wide will hold a top hat roof over or a pole barn style instead? (Top hat is just putting a roof on top of the existing one.) My plan is to attach 2×8’s to the top side rail then, attach metal holders for the trusses. the center would have two 2×10’s with a plywood center sandwiched in-between. Which would allow me to attach the other side of the trailers rafters. Then run 2×4’s between the rafters to link them , then plywood on top with tarpaper and finally a tin roof. I have a 1975 titan double wide with a roof that has to be completely repaired.
I’m thinking about adding framing on top of my shingled 99 2×4 mobile home to get ventilated soffit and over hang. Also open the roof and add blown in insulation. But even with 2×4 walls, I’m more concerned with the cantilevered floor joists holding the weight. Every mobile home Ive been in has crowned floor joints because the weight of the home is unsupported on the side walls because the frame isn’t under them.
Hi Larry!
Would you happen to have any photos of the roof? I’m not too familiar with the spray foam roofs to be honest. Did it reduce your utilities any?
PS – It took 2 weekends for the new foam roof to be completed.
I have a 1972 Silvercrest double-wide. The roof has had problems with leaks ever since I purchased it in 2001. Last year I finally bit the bullet and paid about $12K for a foam roof to be sprayed directly on top of the original metal roof. So far it has survived 2 rainy seasons without any leaks. I am hoping for a decade or longer without problems.
Thank you, Chuck! I have another great article coming up next week that I think you’ll like. It’s about a pretty cool entryway remodel.
This is one of the most interesting articles I have ever read concerning the flexibility of improving mobile homes. Just “sad” that I did not read it two years ago before I replaced the roof that Hurricane Irma removed from my home. Please keep up the good work posting articles like this one.