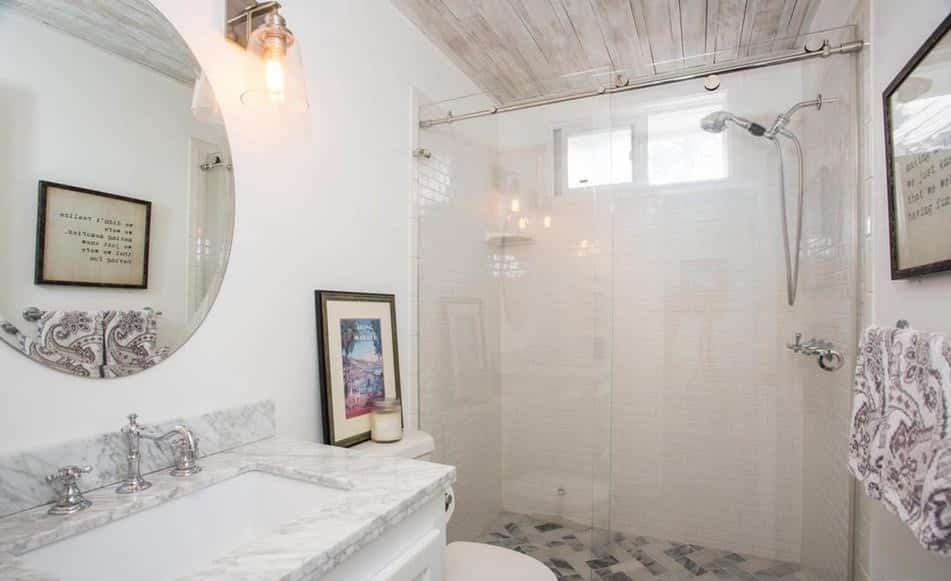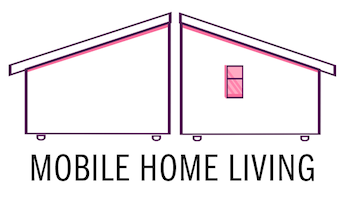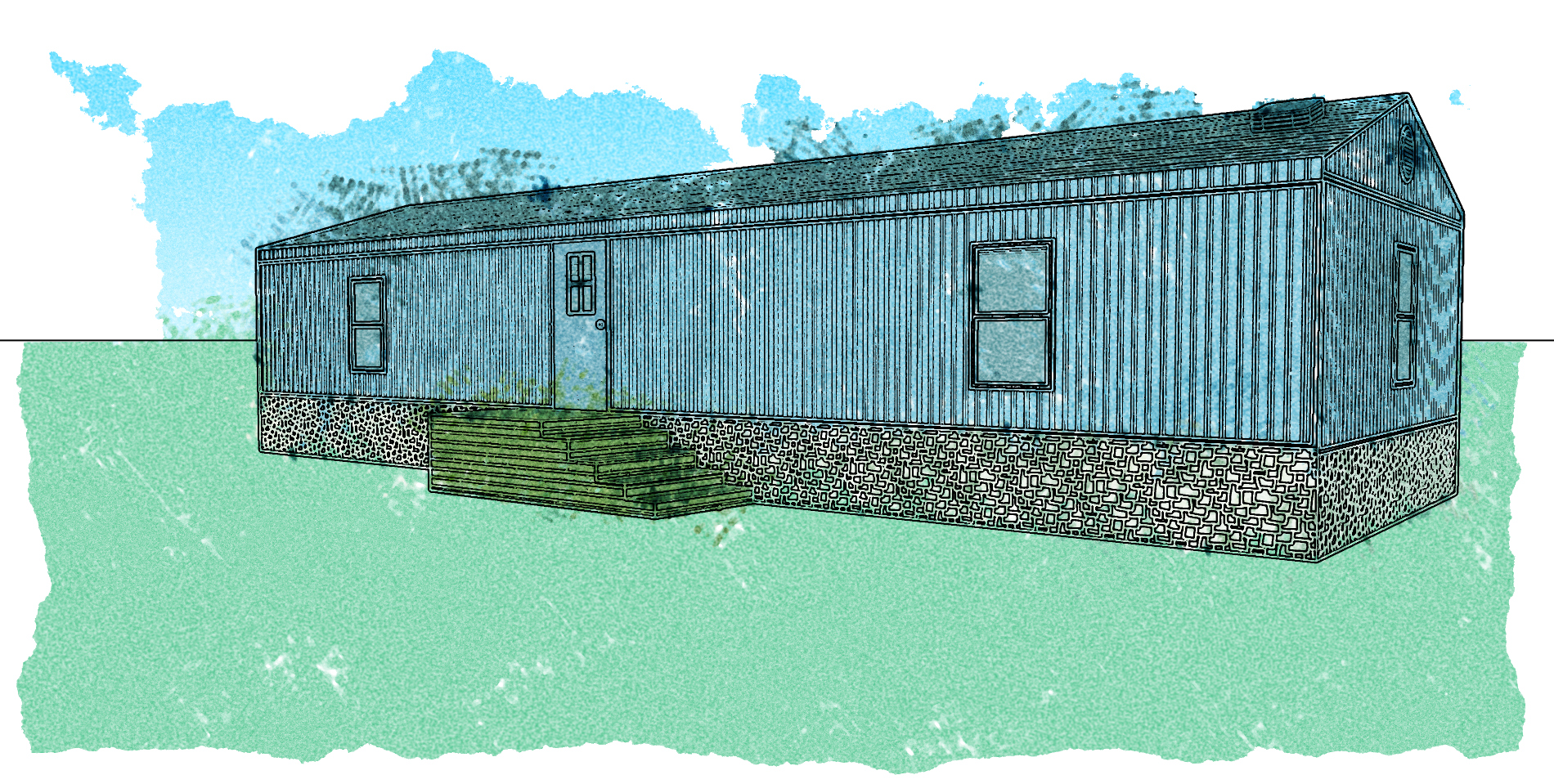A lady from Nashville asked our Mobile Home Living® Facebook Group for small bathroom remodeling ideas the other day.
Ms. Nashville had just sold her 2400 square foot home and was downsizing into a small single wide with, and I quote, “the tiniest darn master bathroom I’ve ever seen.”
We’ve written quite a bit over the years about choosing mobile home remodeling projects or updates based on the average return on investment, or ROI. I’ll add links to a couple of those articles below.
Home improvement experts are quick to point out that calculating the average Return on Investment isn’t all that matters with home remodels. A home should be convenient, functional, and comfortable.
Homes are for living in and providing safety and comfort and convenience.
This guide will walk you through the top 9 most liked small bathroom remodeling tips to maximize the impact of your small bathroom. Whether you’re aiming for a sleek modern look or a cozy, clutter-free space, these tips will help you achieve a minimalist aesthetic without sacrificing style or comfort.
Opt for a Clean, Neutral Palette
A clean, neutral color palette provides a timeless look that won’t go out of style anytime soon. Colors such as white, beige, and soft gray can make a small bathroom appear larger and more open because it reflects light instead of absorbing it like black.
To add interest try incorporating different textures and finishes. For instance, a matte white tile paired with a glossy white countertop adds depth while maintaining a cohesive look.
Keeping the color scheme simple helps create a calm and uncluttered atmosphere, essential for a minimalist bathroom.
Choose Space-Saving Fixtures
Selecting the right ficture is crucial for maximizing a small bathroom’s counter space. Wall-mounted sinks and toilets free up floor space,
Consider compact fixtures that don’t compromise on style or performance. Bathroom remodelers in Nashville offer plenty of options tailored to small spaces, ensuring you find the perfect fit. Opt for a narrow vanity or a pedestal sink to save even more space. These fixtures create a streamlined look, contributing to the overall minimalist aesthetic. Additionally, a walk-in shower with a clear glass door can make the room feel more open compared to a bulky bathtub.
Maximize Vertical Space
When floor space is limited, think vertically. Utilizing wall space for storage can keep your bathroom organized without cluttering surfaces. Install floating shelves or cabinets to store essentials like towels and toiletries. A tall, narrow cabinet can provide ample storage without taking up too much floor space.
Open shelving can also add a decorative element while keeping items within easy reach. Hooks and racks on the back of the door or walls can hold towels and robes, freeing up valuable space elsewhere.
By maximizing vertical space, you maintain a clean, uncluttered look while ensuring everything has its place.
Related: Small Space Solutions: Make the Most of Your Mobile Home

Incorporate Built-In Storage
Built-in storage solutions are ideal for maintaining a minimalist bathroom. Recessed shelves in the shower or above the sink provide storage without protruding into the room. Consider built-in niches for soap, shampoo, and other shower essentials. These niches keep items off the floor and out of the way, maintaining a tidy appearance. Medicine cabinets with mirrored fronts can double as storage and mirrors, saving space and adding functionality. Custom built-ins can be tailored to your specific needs, ensuring every inch of space is utilized efficiently. These solutions help keep surfaces clear, contributing to a minimalist and organized bathroom.

Use Large Tiles
Large tiles can make a small bathroom feel bigger. Fewer grout lines create a seamless look, making the space appear more expansive. Opt for large-format tiles on both the floor and walls to create a cohesive and continuous surface. This design choice enhances the minimalist aesthetic by reducing visual clutter.
Light-colored tiles further enhance the feeling of space by reflecting light. Additionally, consider using the same tiles on the shower walls and bathroom floor to create a unified look. Large tiles are not only visually appealing but also easier to clean, contributing to a low-maintenance and stylish bathroom.
Frameless Shower Doors
A frameless shower door can significantly enhance the look of a small bathroom.
Unfortunately, frameless doors are expensive. I
Unlike traditional framed doors, frameless doors are made of thicker glass and lack the bulky metal frame, creating a sleek, unobstructed look. This design choice makes the bathroom feel more open and spacious by allowing light to flow freely throughout the space. Additionally, frameless shower doors are easier to clean and maintain, as they have fewer nooks and crannies where mold and mildew can accumulate. The seamless design contributes to the overall minimalist vibe, making your small bathroom both functional and visually appealing. Learn about tempered glass shower doors here.

Choosing the Right Vanity
A floating vanity adds a modern touch to your bathroom while saving valuable floor space. By mounting the vanity on the wall, you create an illusion of more space, making the room feel larger. This type of vanity also provides additional storage opportunities underneath, where you can place baskets or keep it open for a clean look. Choose a vanity with clean lines and a simple design to maintain the minimalist aesthetic. Floating vanities are available in various sizes and finishes, allowing you to find one that complements your bathroom’s style without overpowering the space.

Choose the Right Lighting
Lighting plays a crucial role in enhancing a minimalist bathroom. Choose simple, elegant fixtures that provide ample illumination without overwhelming the space. Recessed lighting is an excellent option for a clean, streamlined look. Wall-mounted sconces on either side of the mirror can provide balanced, flattering light for daily tasks. Consider LED lighting for its energy efficiency and long lifespan.
Additionally, natural light can be a great asset in a small bathroom. If possible, install a skylight or larger window to bring in natural light, making the room feel brighter and more open. Thoughtful lighting choices can elevate the minimalist design while ensuring functionality.
Keep Decor to a Minimum
Less is always more in small spaces.
Keep decor to a minimum to avoid clutter and maintain a clean, streamlined look. Choose a few high-quality, functional pieces that complement the overall design.
Functional is far more important than pretty. decor items, such as stylish soap dispensers or a sleek towel rack, that serve a purpose while enhancing the aesthetic. By carefully selecting decor, you can create a serene and uncluttered environment that aligns with the minimalist lifestyle.
Conclusion to Small Bathroom Remodeling Ideas
Remodeling a small bathroom involves thoughtful design choices that maximize space and functionality while maintaining a clean, uncluttered look.
By opting for a neutral color palette, space-saving fixtures, and built-in storage solutions, you can create a serene and efficient bathroom that feels much larger than it is.
Incorporating elements like large tiles, frameless shower doors, and minimalist lighting further enhances the sense of openness and simplicity. Keeping decor to a minimum and focusing on functionality ensures that every aspect of the bathroom serves a purpose, contributing to the overall minimalist aesthetic.
With these tips, you can transform your small bathroom into a stylish
and practical sanctuary that reflects your commitment to a minimalist lifestyle.
As always, thank you for reading Mobile Home Living!



