A few weeks ago we introduced you to the Palm Canyon Mobile Club, a new twist on the mobile home park. Palm Canyon offers a combination of vintage, traditional and tiny homes all in one community. All while including the amenities that are important to young people and families. We have already shared an impressive 1968 vintage mobile home as well as a more modern 2004 manufactured home. This week we are wrapping things up with a look at Palm Canyon Mobile Club’s newest additions to the manufactured home park, the “tiny home.”
A Tiny Home That Feels Big
The tiny home featured today is one of the largest of its size, at 900 square feet. According to the listing, it features two bedrooms and two baths at the cost of $195,000. With 9′ ceilings and plenty of natural light, it feels much bigger. Also, just like the other manufactured homes in the community, it includes a spacious and private patio area which is much larger than what is typical of most mobile home communities. Not to mention access to all of the amenities, such as the pool, recreation room, and two dogs parks. And the view isn’t too bad either!
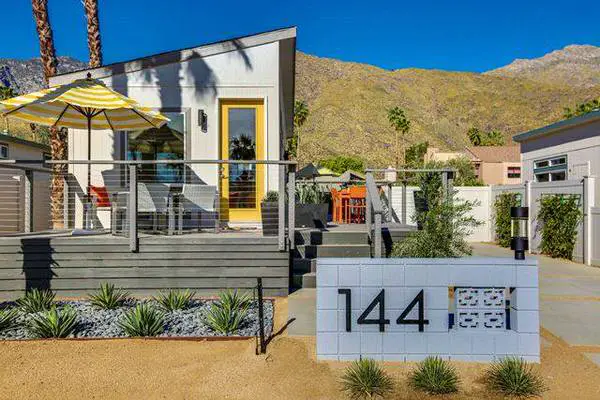
One of our favorite features of tiny homes is the way they create an open floor plan to make the most of every inch of space without feeling cramped. From the pictures, you can’t even tell that this home is less than 1000 square feet. For example, instead of taking up wall space in the bedroom with more windows, they used smaller windows up towards the ceiling to provide natural light without wasting space.
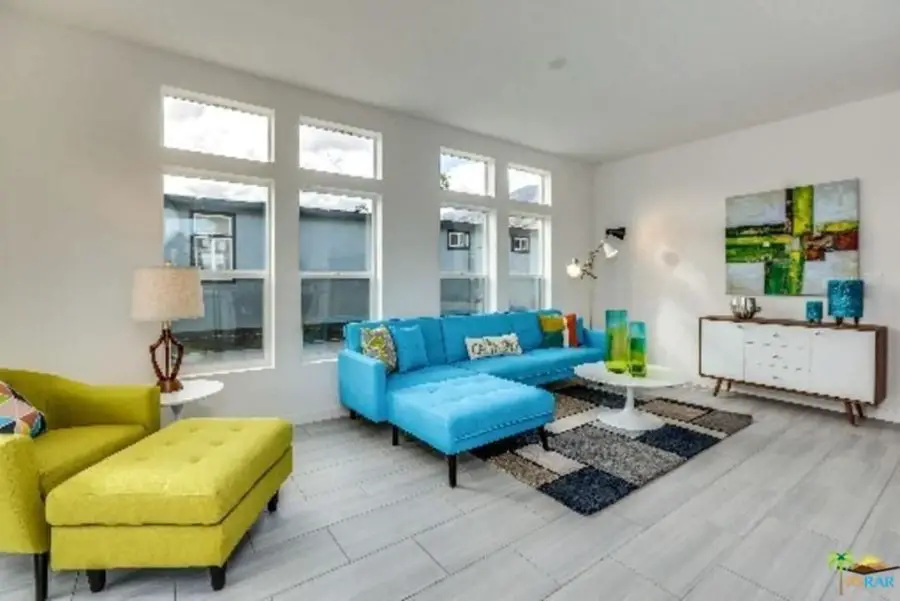

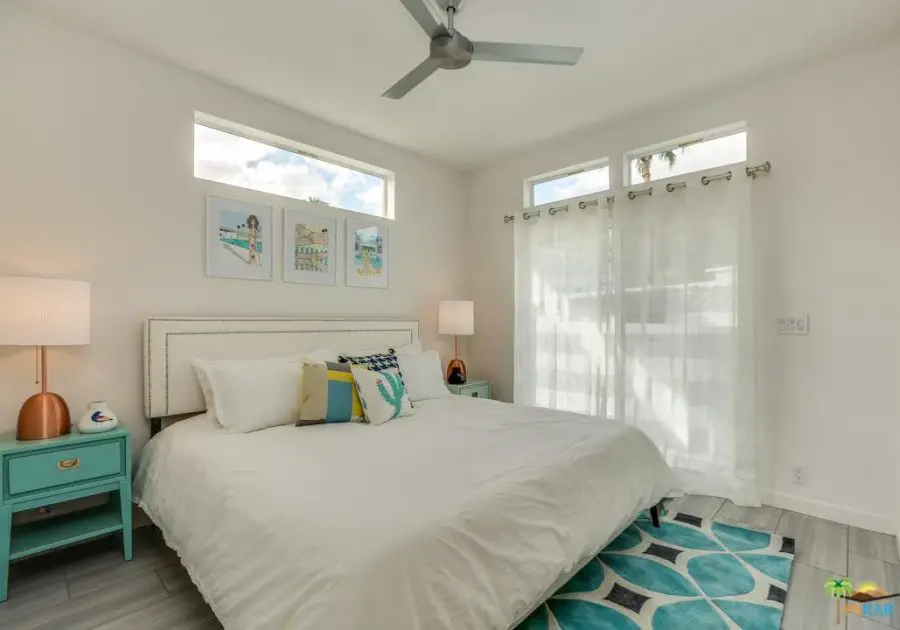
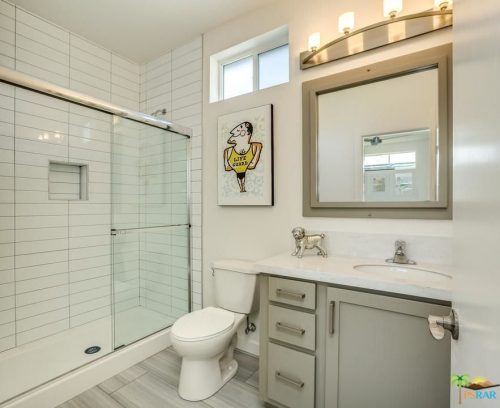
We hope you have enjoyed this look at what we think will be the future of mobile home parks. Looks like the perfect way to maintain the beauty that comes from vintage mobile homes, offer larger manufactured homes for families and include the newest thing to hit the manufactured home market, the tiny home for singles or couples who are looking to downsize.
Thanks for reading Mobile Home Living!
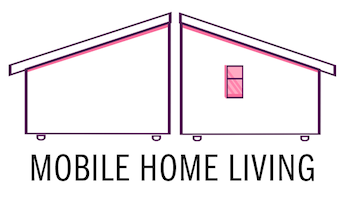

I love the idea of tiny homes and all that can be included in such a small space. I used to think bigger was better, but now I see all the advantages of enjoying life with less.
900 square feet ?
Hardly small at all. Having spend a good portion of my adult life in single apartments and a 640 square foot condo in and around Hollywood, the shack I bought in Van Nuys @ 960 sq feet seemed huge.
That was the standard in the post war boom: 900-1000 square feet. My shack had been built in 1947. Pure luxury to have a one car garage, off street parking, a place for a washing machine and [a dream of mine] a clothesline to take advantage of all the San Fernando Valley sun.
It lived like a much larger house and was thankfully free of an “open concept” floor plan. Like I really wanted everyone to see my dirty dishes or fill my living room with smoke when I burned something in the oven.
Kitchen was original with aqua and maroon tile, right out of the 40s and included an antique O’Keefe & Merrit stove. My Atom Age Granny Cottage.
I hope this is not the future. My tiny home had architectural style, livable rooms and character. This is a box with some nice finishes. Not a diss to those who find something appealing about the minimalism, just not what I would pay $195,000 to own.
Give me some of the vintage mid 60s mobile homes with built ins, sensible floor plans and efficient packaging. Period design, eye appeal.
The tiny home industry could learn a lot from 50s and 60s mobile home designs. This, for me, is a penalty box.
Who manufactures the tiny home featured as Palm Canyon Mobile Club? would like to do more research. Thanks.