25 Great Mobile Home Room Ideas
Finding mobile home room ideas for mobile and manufactured homes is not an easy thing to do online. That’s why I started Mobile & Manufactured Home Living. I love to see beautiful decor, but I want it to be relevant to my home. I don’t want to see the decor in some multi-millionaires mansion sitting on the beach. I want to see it in a mobile or manufactured home. It gives me a better idea of how things fit and what the end result will look like.
I found all 25 of these gorgeous mobile home room ideas from the Mobile Home Disaster show at CMT.com. The show went to deserving peoples mobile homes and remodeled them. When it first came on I thought to myself, “Finally, a show that caters to mobile homes,” but unfortunately it didn’t stay on long.
Once I watched the first episode I loved it just as much as I hated it. It was a bit tacky, and it didn’t show mobile home owners in the best light (but have we ever been?). The host was sorta funny, at least. Perhaps if they focused more on the homes and not the ‘comedy’ it could have been a hit. Who knows.
Anyway, I present to you 25 awesome mobile home room ideas that are organized by room type. I hope you get some great ideas!
Mobile Home Kitchen Ideas
Related: Awesome, but Affordable Mobile Home Kitchen Remodeling Ideas
Mobile Home Living Room Ideas
Related: 5 Great Living Room Mobile Home Makeover Ideas.
Mobile Home Dining Room Ideas
Mobile Home Master Bedroom Ideas
Related: Update Your Mobile Home Bedroom With 4 Pinterest Ideas We Love.
Mobile Home Bathroom Ideas
You can see all the great mobile home kids bedroom ideas here. I wrote it’s own article because there were so many great rooms that the Mobile Home Disaster crew designed.
Whether you loved or hated the show, you have to admit that they remodeled and decorated each home beautifully.
Related: Still craving more inspiration? Check out Mobile Home Parts Store’s article: 10 Mobile Home Makeovers That Will Inspire Your Remodel!
As always, thank you for Mobile and Manufactured Home Living!
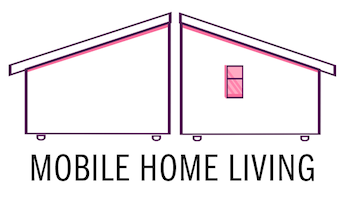


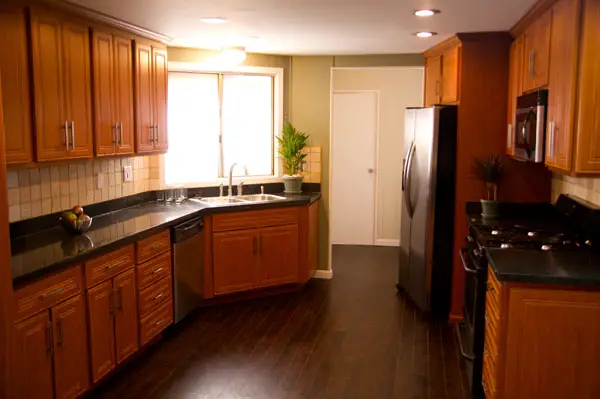

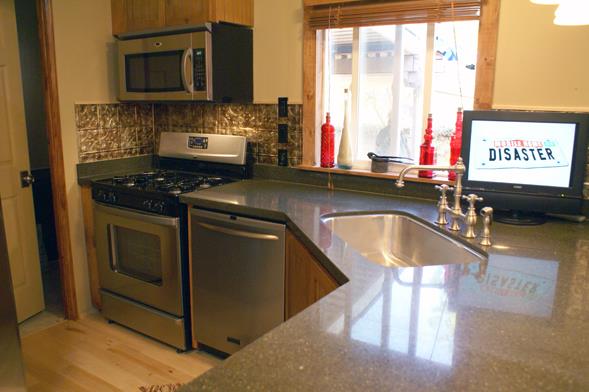

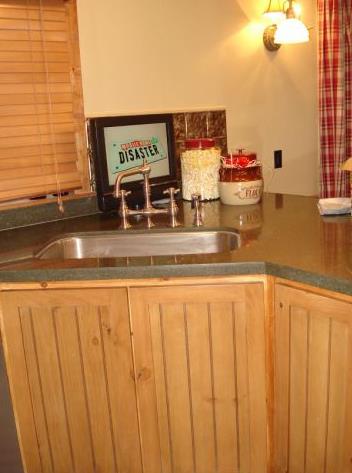
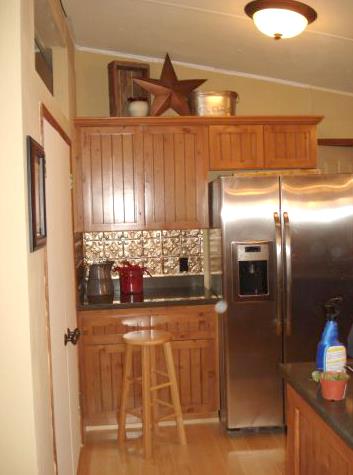

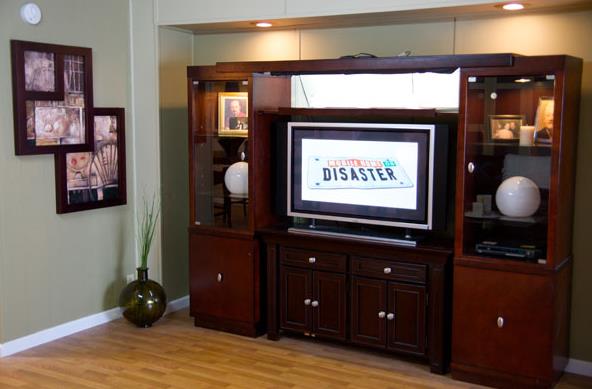

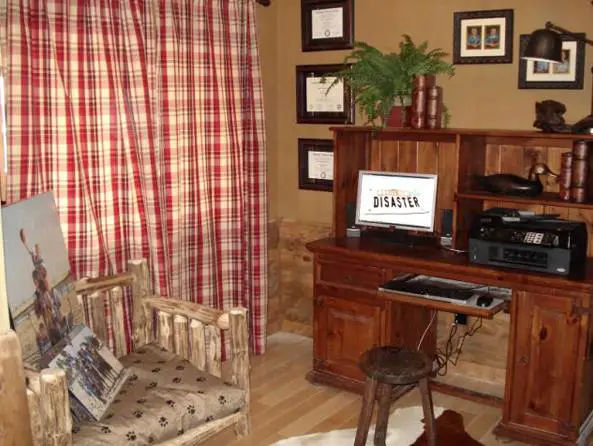


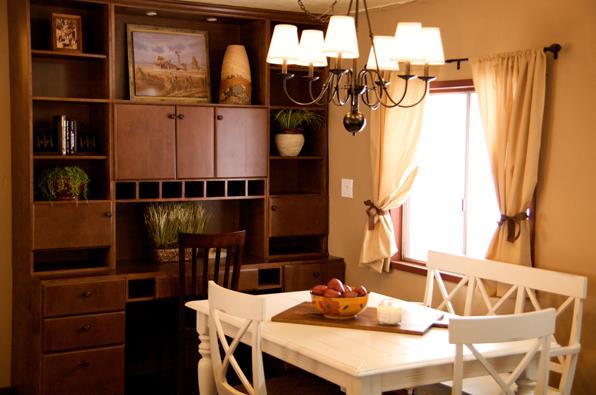
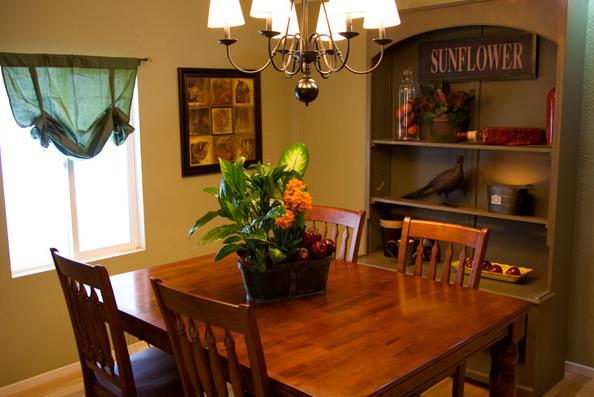
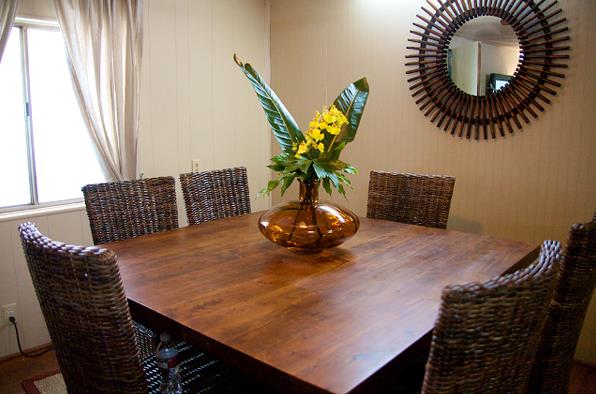
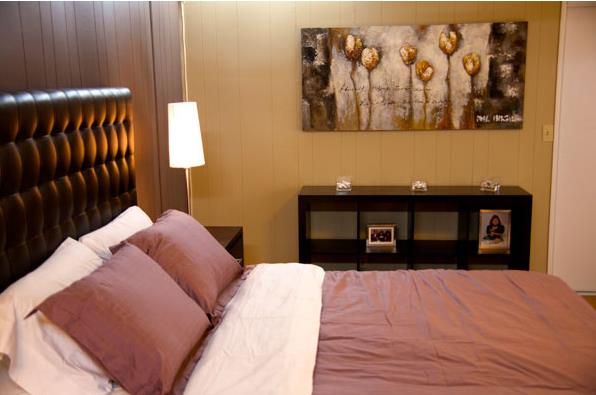
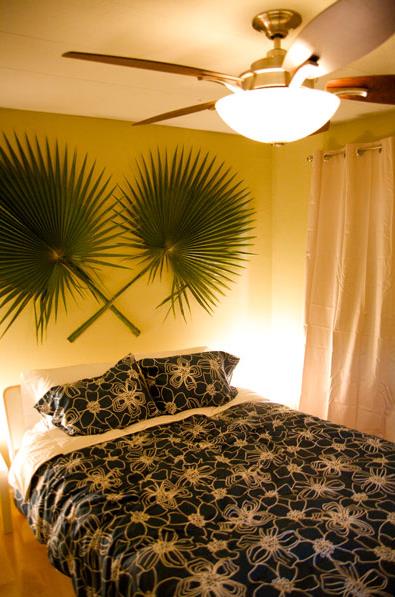


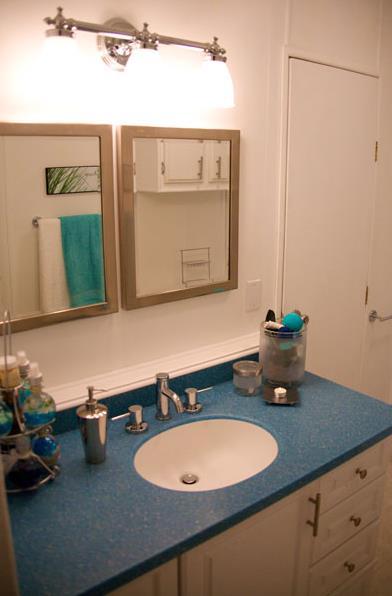

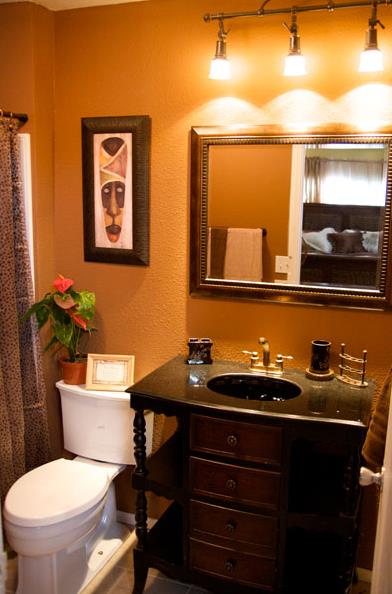


I always want to know the name of the paint color, too, and that will give you a reference point, but keep in mind that (a) color in photos rarely reflect how they look in person; (b) lighting in the room, day, night, and compass direction, plays a key factor; and (c) variance as according to computer monitor. If it looks grey, go check out the dozens of grey. If it looks blue, check out the blues (but keep in mind it could be a grey with blue under tones, or vice versa.
Paint displays in the stores come in 4 levels: pure hues, tint (white added), tone (grey added) and shade (black added).
Nice idea to improve home and kitchen i like it keep it up
My husband set up and broke? down trailers for years. It’s a hard, dirty job, and
the people that do it need more appreciation!
These are all gorgeous!!
The living room with the sectional and fireplace? That’s my style!
Warm tones, but not too dark. Love this article.
Hi Laila,
I would start with painting the walls and ceilings, then replacing the floors. Update your faucets and sinks (and bathtubs if possible) and then your appliances last. Doors and windows are always a smart upgrade, too! Find a home you really like on this site and mimic it – that’s what I’ve always done and the results are great (I’m no interior designer).
Best of luck!
I have a 1997 16X72 Shultz in great condition, but in need of a major update. Walls, moldings, floors, windows, doors, kitchen, bathrooms, everything… Willing to spend some money. Not sure where to start. Any suggestions? Beautiful Basalt Colorado.
Hi Ken,
It would be great if you did a show about mobile home living. I hated that title they gave the show, it just wasn’t very respectful of the hardworking Americans trying to stretch a buck living in a mobile home. And I didn’t like how they handled the whole show so I stopped watching. We are considering putting a mobile home on property and fixing it up. But waiting to save enough $$ to do all that. Really hope your show does happen. God bless. Cathy
I love your site. I only wish when pictures are shown of remodels you would mention wall colors. I need some ideas for my daughters single wide mobile home to make it more cozy. Love the color of the living room walls in picture. Do you have any idea what it is? Thanks ! Kathy C.
Glad I found your website. I would love to see a TV show about remodeling Mobile Homes. I watch all the diy and hgtv. I have a new double wide that I love. But my husband and I are putting a lot of work into to customize it to our taste.
Hi Brandy!
I would love to help get mobile homes on TV! Would your husband be willing to let me interview him? It would be great to share some tips about moving and setting up the homes – those are subjects we can all benefit from.
Hope to hear from you! My email is crystaladkins@mobilehomeliving.org – send me an email if you’re willing to be interviewed! Thanks!
Have you thought of a TV series that shows all the work mobile home movers go through? My husband is one and quite often our clients seem to not have a clue he has been in the industry for over 30 yrs and we are the company that does the hauls no one else will in British Columbia Canada. Have a great day.
i’m happy that i find you page thank you for you help
Hi Ken,
Please email me at crystaladkins@mobilehomeliving.org. I’d be happy to help all I can. Thanks so much!
Hi Cheryl,
I’ve found that calling your local mobile home supply store is the best place to find contractors that work on mobile homes. The suppliers know who buys the parts! Google ‘mobile home parts store in your town’ and give them a call. I can almost guarantee you they will be able to give you some names!
Best of luck!
Crystal, my daughter owns a three bed two bath single wide and is a single Mom of three. She would like to overhaul, but really needs necessary stuff done to make it safe, I.e.floors, roof, bath fixtures, where can she find a contractor willing to work n a mobile home? She’s called a couple and they turn her down as soon as mobile hone is mentioned.
Hi, my name is Kenneth McCaleb. I would love to talk to you about producing a television series. Presently I’m the senior staff member producer/director of UNTV. I’m going independent this coming May. I own everything needed to make a high def program about the beauty and virtues of mobile home living. Please visit my website to get an idea of my skills and and integrity toward this production. I’m based in the Lehigh Valley of Pennsylvania and have a remote control room/RV that travels the country.
Hi Dustin!
Paint and new flooring is always a great place to start. Even with a small budget you can splurge on unique materials since it’s a small space. I’d paint the walls and ceiling before laying new floors. Check out some of the decorating ideas on here and copy the look you like – that’s what I always do!
Best of luck!
Hey! Me and a couple friends just moved into a trailer house, and when i looked at the bedroom i will be staying in, i was in shock. Carpet was ripped up, holes in ceiling and wall panels. I’m on a decent budget but would like to go all out. New surfaces on the whole room. Carpet, panels, ceiling, etc. The rest of the house is in good shape so we took it. But i am very interested in ANY ideas you might have. Im going tomorrow to see if local carpet store has any scrap 16×9 pieces i could buy. Have any advice?
-Dustin
Congratulations Cristina! That’s a huge home and I bet it’s gonna look great!
Thanks so much for reading MHL – let us know when you get it finished, I’d love to see and share it!
My husband and I just bought a 1997 16×80 Singlewide that we are going to renovate. This site has helped us get some ideas on what we want to do to the home. We are both extremely excited to get started!
Hi Linda!
I’ll definitely try to get some more relevant articles written. It’s always great to hear exactly what readers are looking for!
There’s a few articles that you may like about landscaping (with examples of homes in parks). I’ll list them below:
https://mobilehomeliving.org/landscaping-ideas-for-mobile-homes/
https://mobilehomeliving.org/14-great-mobile-home-exterior-makeover-ideas-for-every-budget/
Thanks again! I appreciate you reading MHL and taking the time to let me know how I can help you better!
Hi Crystal I have been checking out your site for awhile now. I have a 78 12×60 mobile home in a park and am on a very tight budget. I have spent a lot of time but not a lot of money on my home. I noticed most of the featured homes are total remodels and are on their own land. I know there are a lot of people who do not have the money for either of these. I would like to see more info and pictures of people who work with what they have and maybe some landscaping ideas for people who live in parks. I must say I do enjoy your site and thanks for the information you provide. I would like to send pics of my home but I don’t have before pics and not sure where and how to send them.
Thanks,
Linda
Great to hear from you Pamela! I’m always looking for homes to feature so please consider taking photos of your progress. One can never have enough inspiration!
So glad I found this site!! I am remodeling my double wide and I have done lots of research on the projects that I have in mind and there’s been numerous trips to lowes. I have completed a few projects and still have a way to go but I am making progress and Ioving it. I didn’t want a mortgage either and One day Lord willing , I will get everything done and be able to just sit back and enjoy it. Thanks for posting.
This is not only a home but more than a home also.