Single wide designs aren’t what they used to be. Ranging from tiny homes that are less than 500 square feet, to homes that are as much as 1400 square feet, you can find just about anything you are looking for in today’s models. Whether you are downsizing, looking for a starter home, or simply on a budget, the choices are endless.
The 3 smaller single wide designs we are sharing today are great examples of what can be found. Although they are each manufactured for specific areas of the country, most dealers can help you find comparable models within your own region. These smaller homes are budget-friendly and fully customizable to meet the needs of every individual!
Thanks to our friend Steve from the Facebook Group Manufactured Housing for helping us find these great single wide designs!
The Billings
The Billings is a 2 a bedroom/1bath single wide that is around 780 square feet. Currently, it’s available in Washington, Oregon, and Idaho. With an open floor plan, it would be a great starter home or a good fit for someone who is looking to downsize.
There are several ways to upgrade this home, you can add the optional end porch, you can upgrade the flooring, the lights, you can even customize where you would like the windows. This home is a great choice for someone on a budget because the standard features still make it a terrific home.
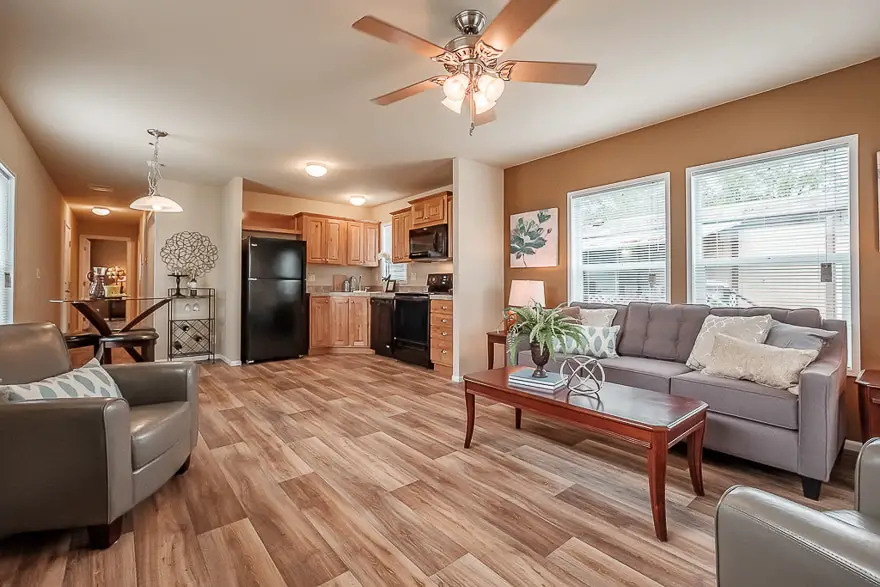
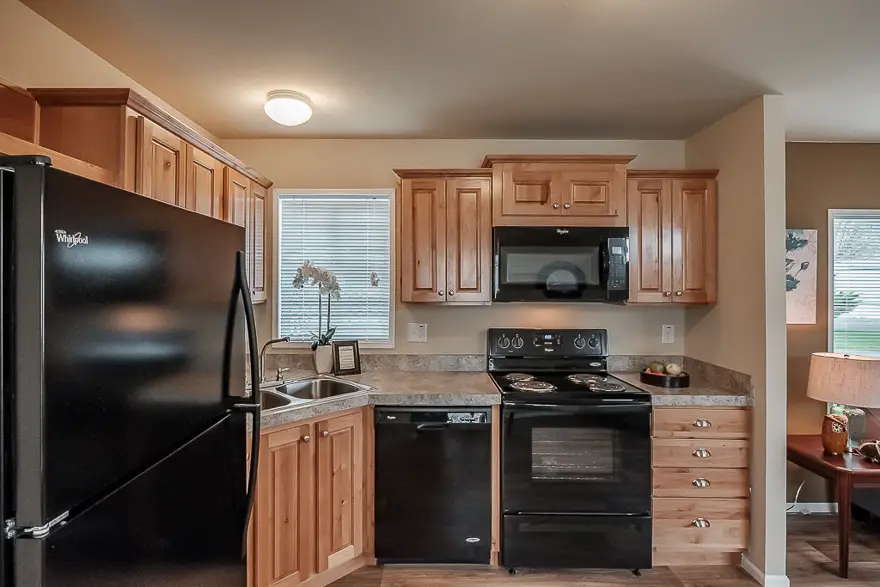




The Diamond
The diamond is one of our favorite single wide designs we are sharing today. Larger than our other two, at 960 square feet, it is available at a variety of retailers across the Midwest and Central states.
It also offers several upgrades, including kitchen updates and a choice of roof for the exterior. However, unlike our previous model, it already includes updated lighting and a porch is a standard option.
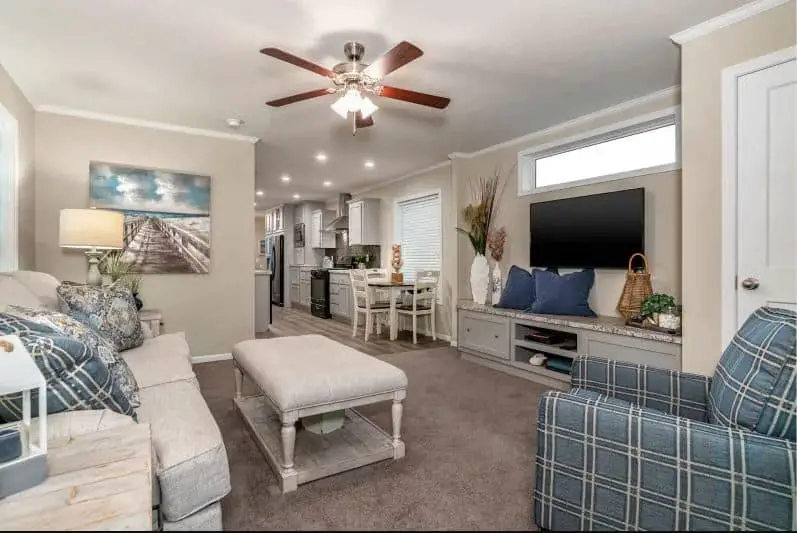
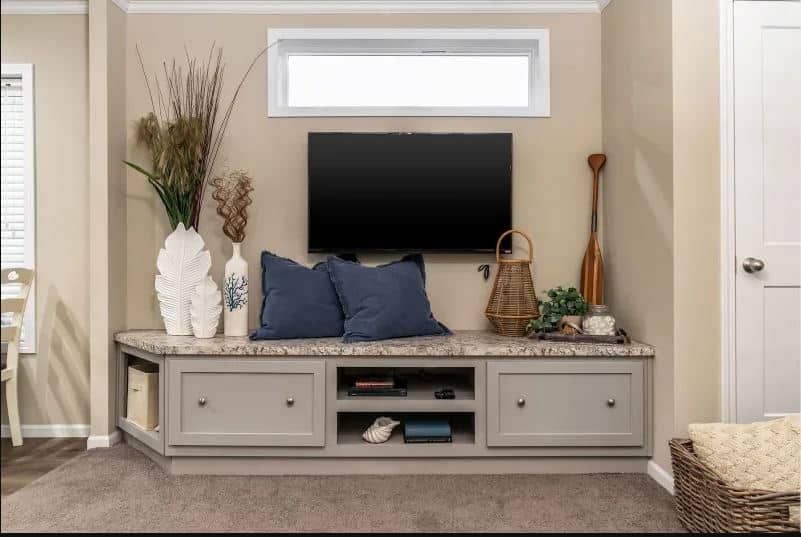
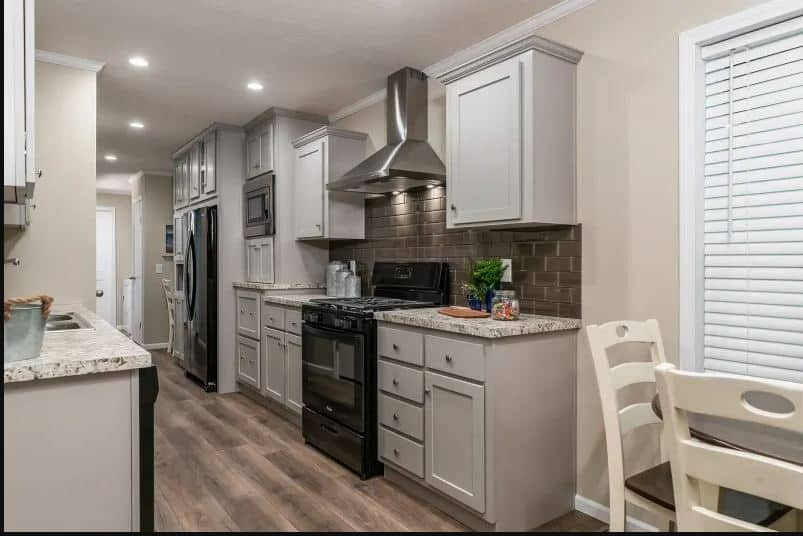
Related: 33 Beautiful Backsplashes in Mobile Homes to inspire you.
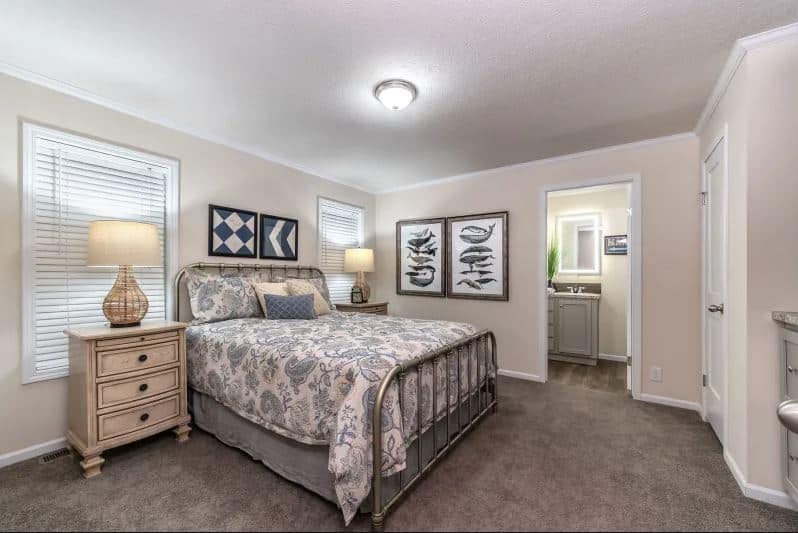

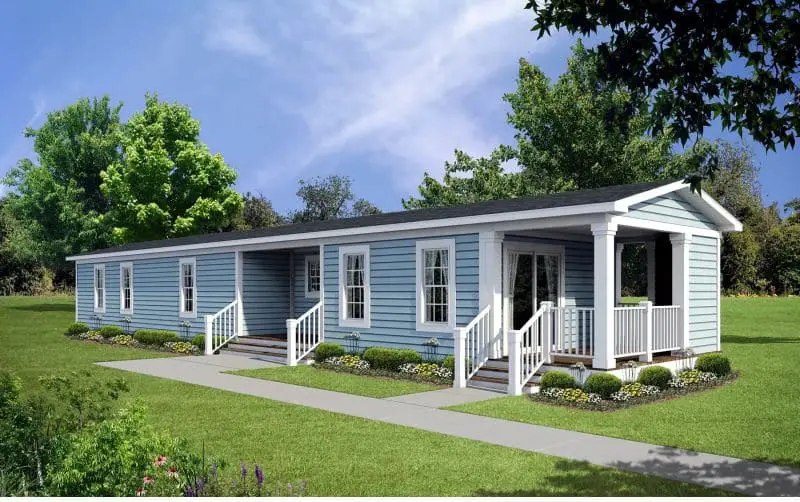
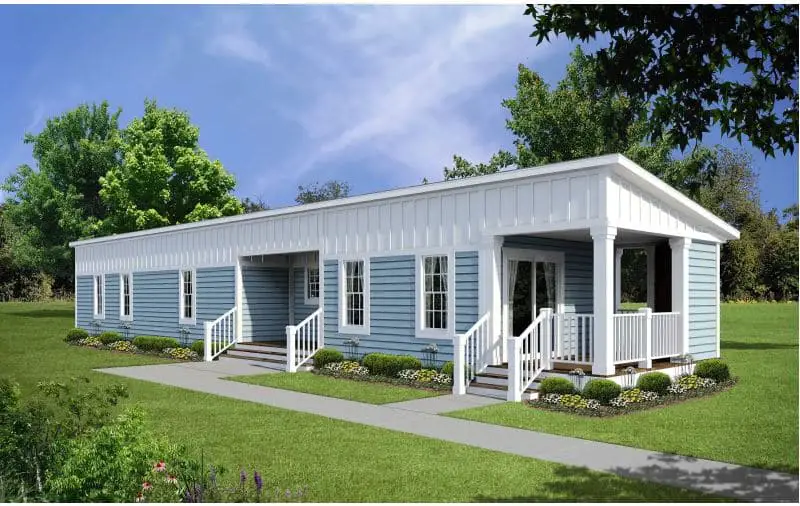
The Arredondo
Our final find, the Arrendondo, is a 1 bedroom/1 bath home that is around 490 square feet. The smallest of our 3 homes, it offers many charming features that make it a great choice. Currently manufactured for Florida, Georgia, and Alabama this would be a retiree’s dream.
This tiny single wide already offers a variety of upgrades. Trey ceilings, transom windows, and trendy lighting just to name a few.



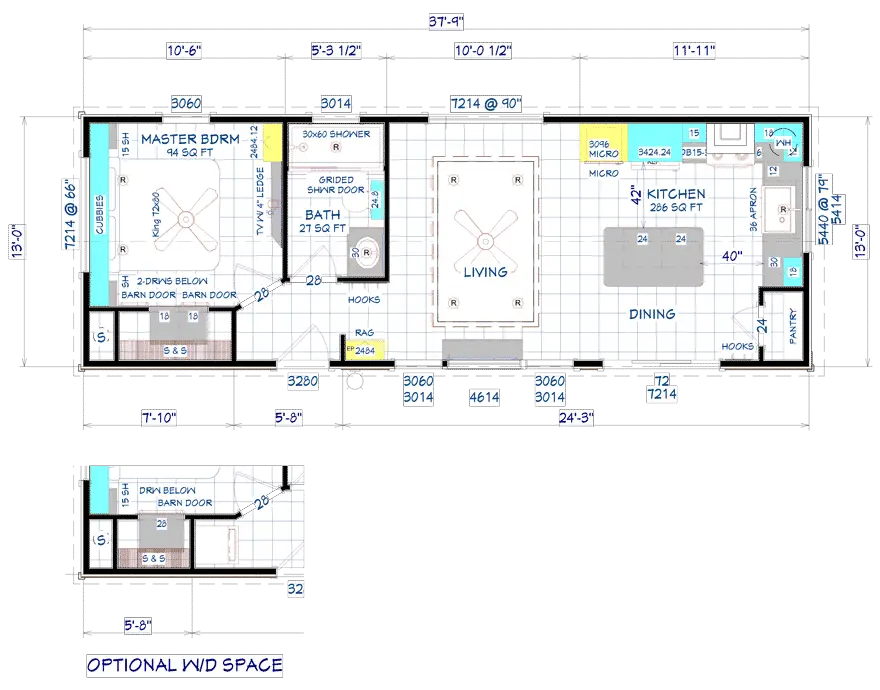
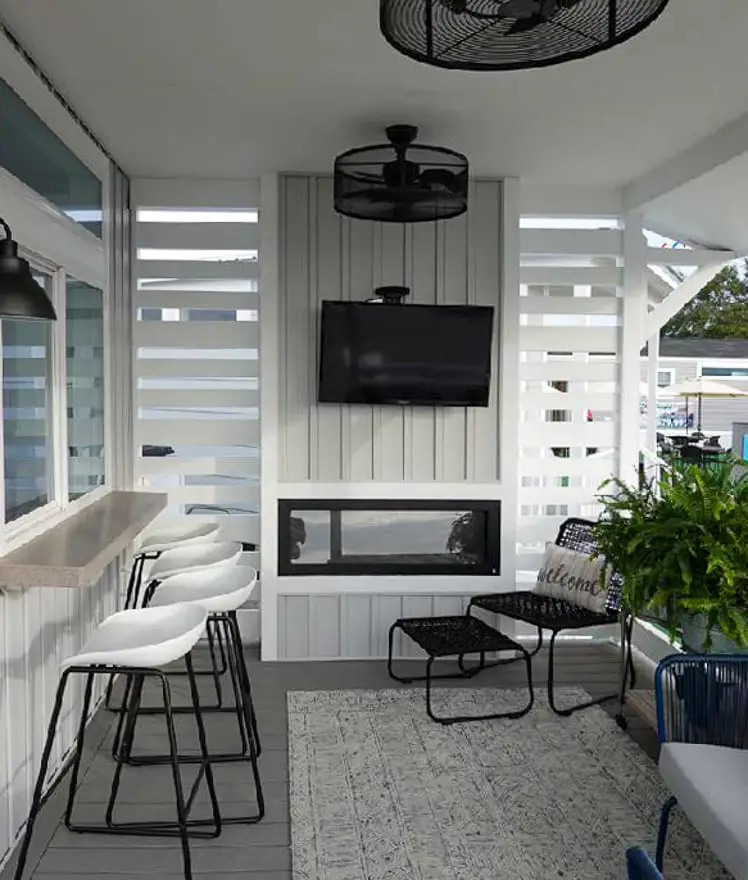
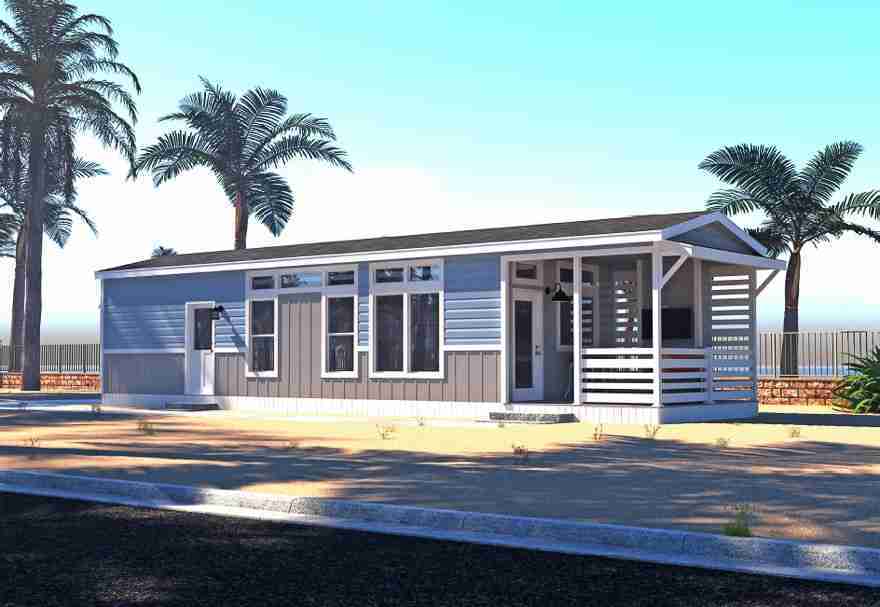
Love the coastal look of this home? Check out our section devoted to Coastal Decor!
As you can see, today’s single wide designs have come a long way. Fully customizable and full of the latest options manufactured homes have to offer they are a great choice to consider.
We would love to hear your thoughts on today’s finds. Love them? Not for you? Comment below and let us know what you think!
Thanks for reading Mobile Home Living.
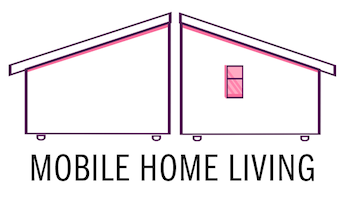
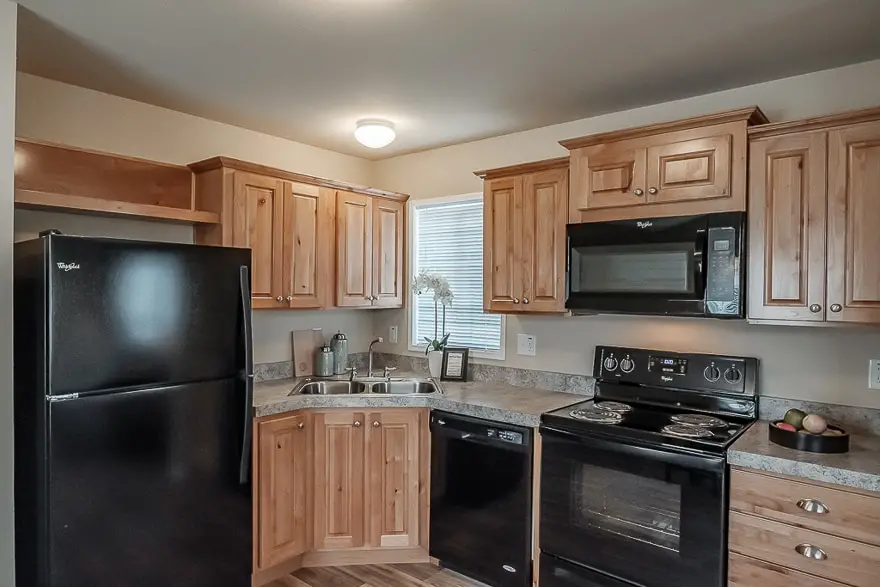
Champion homes.
Who is the manufacturer of The Diamond single wide in this article with the corner fireplace on the porch?
Linda did you ever hear back from the company? I would love to have one of these also. I can’t find out how to get in touch with them.
Not much has Changed with mobile homes over the years the insides look great but the outsides look cheap and plasticy the vinyl siding is long in the tooth and the fake plastic stone skirting isnt fooling anyone the exterior screams I BELONG IN A TRAILER PARK. I understand its to save money but when are these companies going to get with the times and start building modern looking mobile homes with real wood and fiber cement panel exteriors take some cues from ma moduar or idea box companies like that if your wondering why your sales suck its because your still in the 20th century mic drop .
I love the small single wide on this article. It is called the Arrendono I think. Has a ocean theme. It says it is mfg. in Florida, Alabama and one other state. I would like to contact the company that builds them so I can better find out how to get one of that size and features in the state of Ky. Thank you for your help.
Wow! These homes look amazing. Singlewides and their styles have sure come a long way. Thanks for sharing! 🙂
Last 2 are my favorite. Very nice! I’d take that second one as a retirement home. Good layout.