Unfortunately, many mobile homeowners attach porches and additions onto their mobile homes incorrectly. It’s not usually a detrimental issue, thankfully, but an incorrectly installed mobile home addition can pose problems. In this article, we are going to cover mobile home additions as thoroughly as possible. We’ll cover the advantages and disadvantages of adding to your mobile home and all the basics of building an addition or porch onto your mobile home, plus a few more important things you should know.
The Basics of Building a Mobile Home Addition
There are a few basics you should know before you decide to build an addition onto your mobile home.
The most important thing a homeowner should know before adding to a mobile home is that the addition should never be attached to the home at all meaning the addition has to be built completely separate from the home with its own footers so that the weight of the build is distributed directly into the ground and not the home.
Mobile Home Additions Must Have Their Own Foundation So It Can Shift Independently of the Home
A mobile home addition must move freely from the home itself. Porches, decks, and additions must have their own foundation or footers so the structure can shift independently of the home. The addition is simply ‘butted up’ and attached to the mobile home, and ‘sealed’ so nothing impedes the separate movement.
In other words, an addition should have at least 4 footers, one at every corner to transfer its weight to the ground. If you only see two footers at the ‘end’ of the addition (the side opposite the home), then it’s probably wrong and should be checked by a licensed profesional.
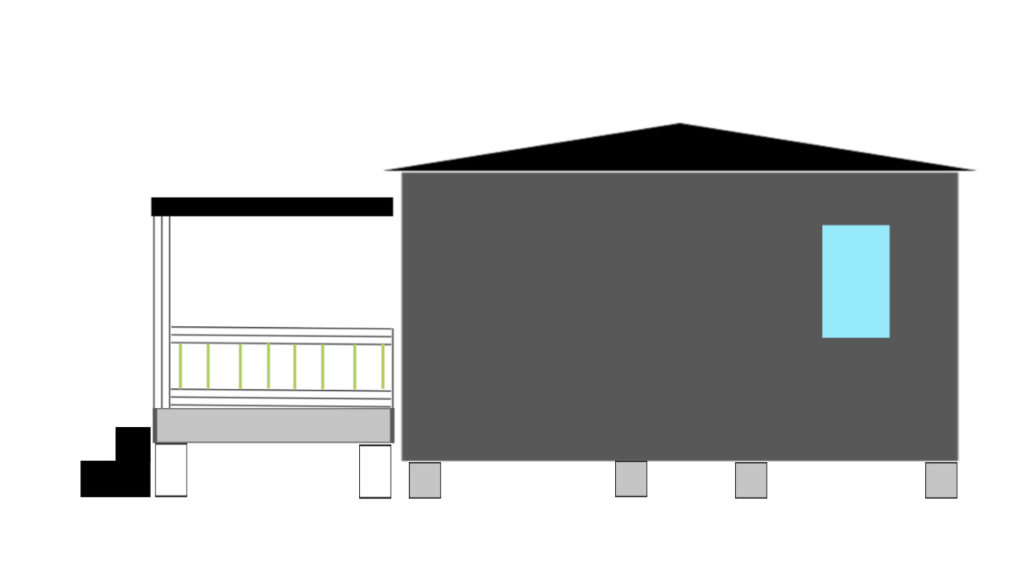
To put it simply, you aren’t attaching the addition to the home at all, you are building extremely close to the home and then sealing the crack between the home and the addition to prevent air and moisture leaks.
Footings for Mobile Home Additions
An addition needs a completely separate foundation from the home. And, like any structure, the footers must be placed below the frost line to keep them from shifting when the moisture around the cracks in the ground freeze causing the footers to heave and bow.
There are poured footers, cinder blocks, slabs, and piles. Footings for a mobile home addition should be determined by the depth of the frost line of your area, even if your home does not have the frost line footers so that shifting is minimal.
Here’s a map showing the frost line depths for the US:

Footers are installed below the frost line so that the addition doesn’t sink or shift.
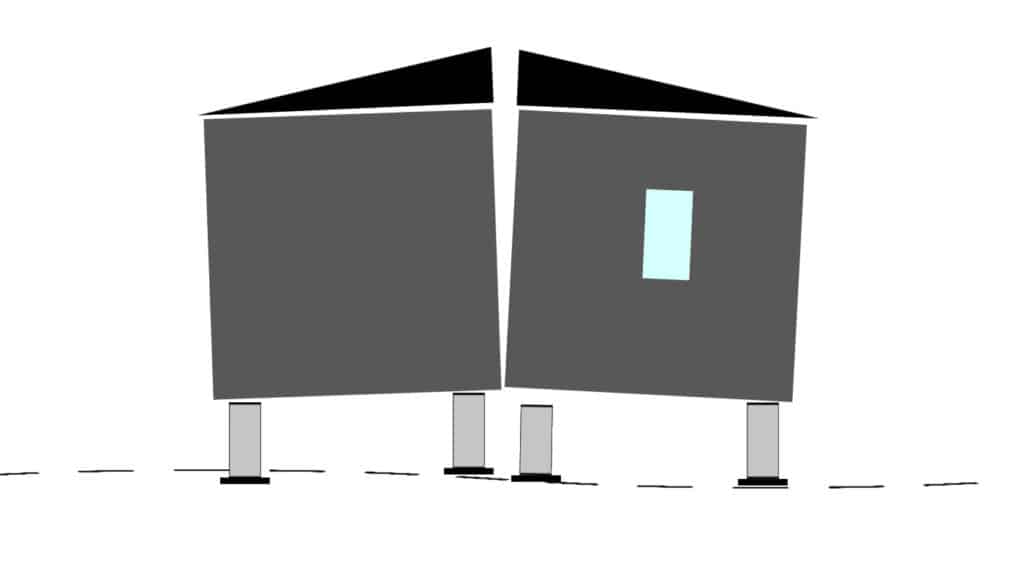
Financing and Insurance Issues for Mobile Home Additions
Additions to manufactured homes are not often seen as an ‘improvement’ – meaning it probably won’t increase the value of the home in most cases. It won’t change the classification of a manufactured home from personal property to real estate unless the home is permanently installed.
A big disadvantage of building an addition on your mobile or manufactured home involves financing and insurance. It may be harder to obtain both if your home has been modified in any way. If you didn’t get the proper inspections and permits you may run into serious issues if you try to sell the home later down the road.
Permits and Inspections
Some state mandates override local and county regulations when it comes to manufactured homes. Research properly for your location before you begin planning a mobile home addition. With some locations, you could run into so much red tape that the project ends before it even begins.
With all that said, mobile home additions are perfect projects for families that need a larger home but you must get permits and inspections done before, during, and after the construction process. Read about one manufactured homeowner’s experience while building an addition onto his single wide. He failed to get permits and inspections done and paid a price when he sold the home.
Addition on 1985 Liberty Single Wide
Sarah and Justin Wartick built an addition onto their 1985 Liberty single wide. You can see how they created the footers right up against the home and then framed the floor of it out (they were test framing the top in the first image). The second image shows the walls and roof have been framed and the floor joists being laid.

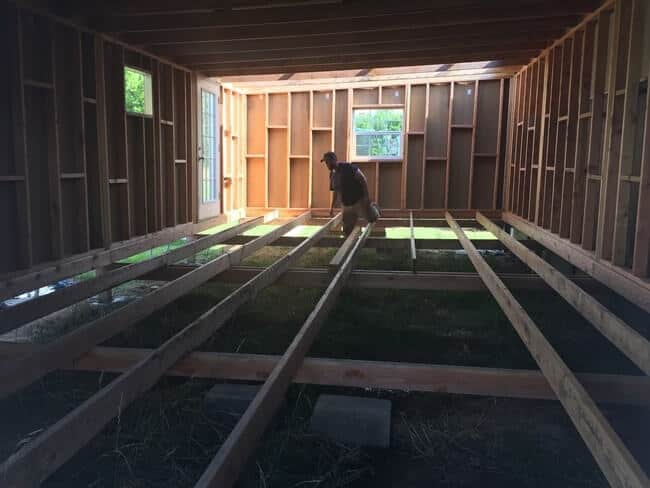
These next two images are the interior of the addition. The image on the right showing the door with the two steps is where the mobile home and the addition are attached. Technically, this is the only place the two structures meet other than where the roof and the siding are ‘sealed’ together.
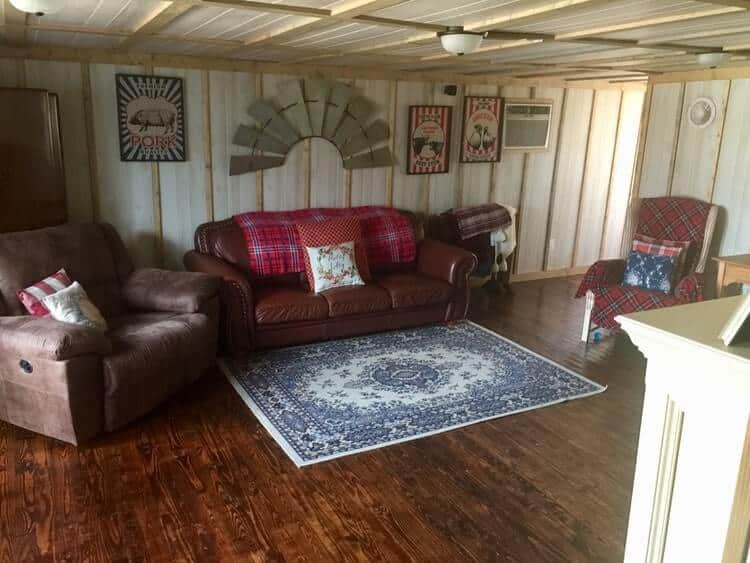
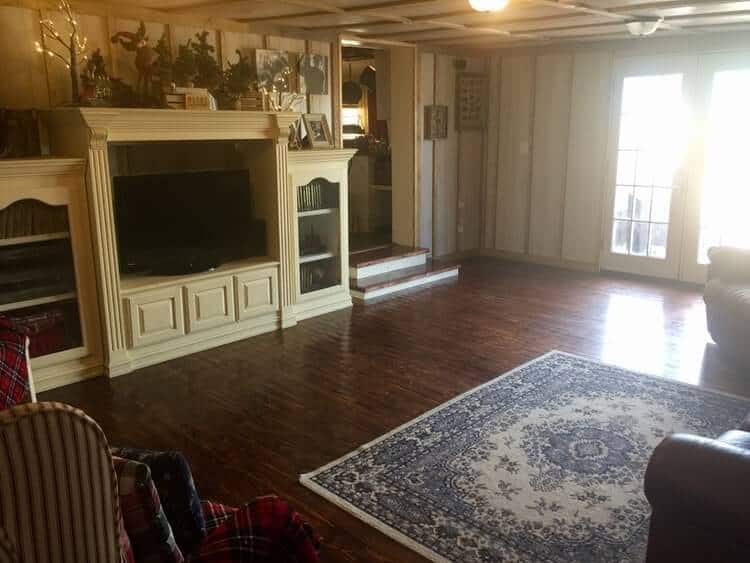
HUD Guide on Manufactured Home Foundations and Support Structures
There are some great online resources about mobile home foundations. This guide about manufactured home foundations and supports is invaluable.
For information about general construction footers, Front Porch Ideas and More has some nice illustrations that show the poured concrete and pier footings.

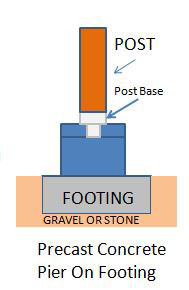
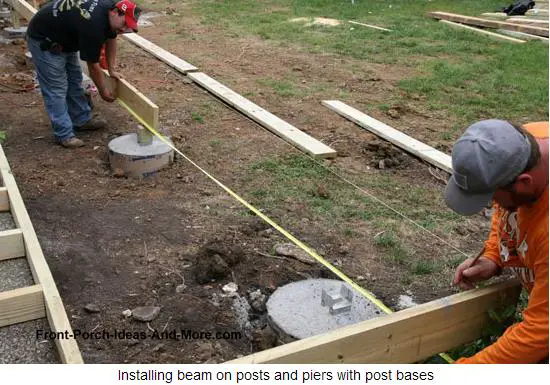
There are new products hitting the market to aid in DIY footings such as these square foot concrete forms.
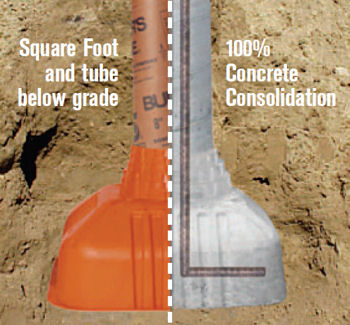
Framing an Addition
You want the mobile home addition to having framing that is equal to or better than the framing that your home has. Of course, you’ll need to follow your local code.
Below shows a mobile home addition being framed out by SM Construction.
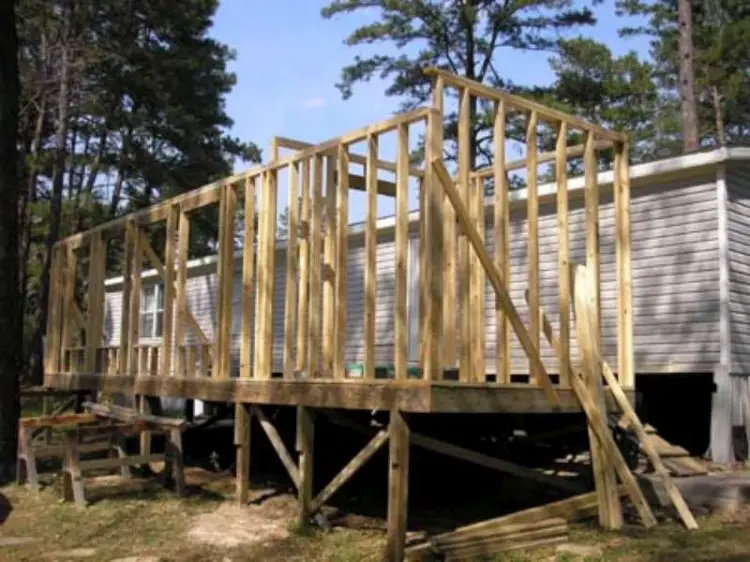
A great blog called Dovetail Blog shares its mobile home addition process in detail. It’s a small addition but the end results are beautiful:

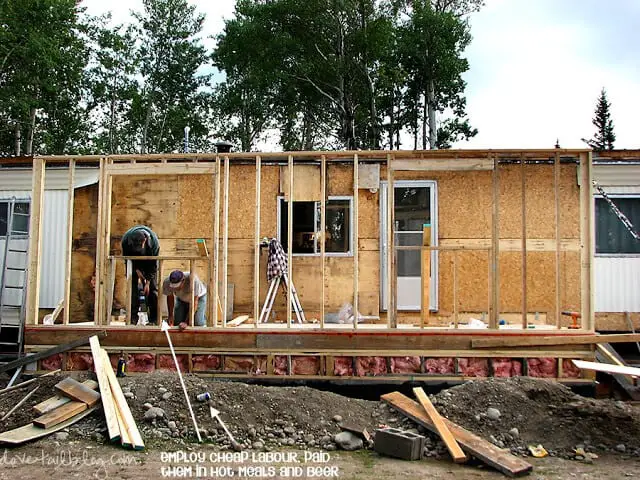
As you can see, they used poured concrete footings and extended the roofline down to the addition, keeping the pitch. The addition looks to be used as an entryway that houses the stove and is a few inches lower than the home, except for a platform that the stove sits on.
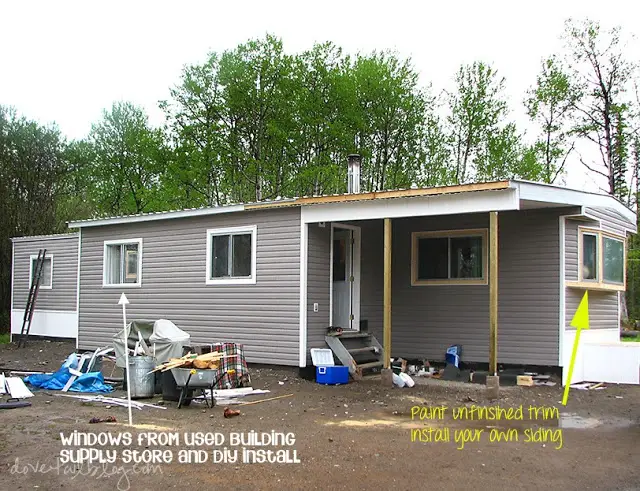
Here’s the interior of the home:
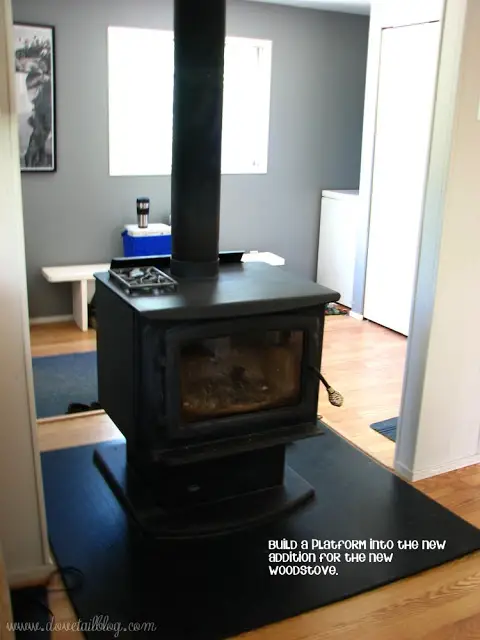
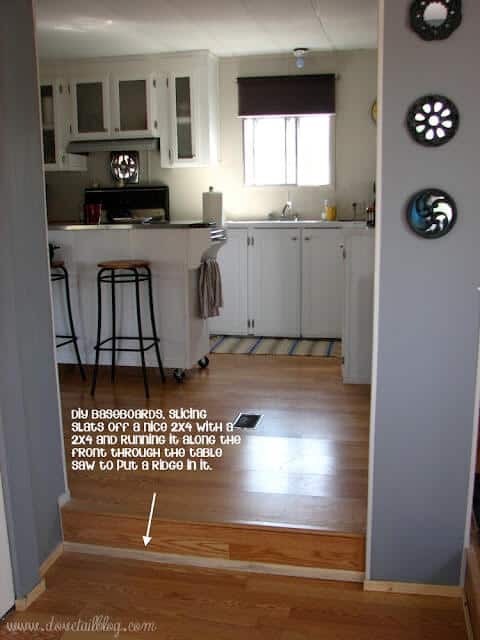
Opening Between the Home and the Addition
You’ll have to determine the size of your opening from the home to the addition. Doorways are easier to close up should the home ever need to be moved or the addition removed.
If you do opt for a wider opening between the home and the addition you will need to consider support issues for the opening. Wider openings, where studs would need to be removed, will likely require support beams. That’s not the smartest move for mobile home perimeter walls because those are your load-bearing walls. In other words, keep the opening small so that it’s easier to seal around the home and to keep from needing to support the perimeter wall with a beam.
Sealing Around the Mobile Home and the Addition
As stated previously, basic mobile home additions are not completely attached to the home. They are simply butted up to the home and then sealed all around to prevent leaks.
There are a variety of ways to seal the connection between the home and the addition. To seal the gaps between the home and the addition you can use weatherstripping, flashing, backer rod, caulking, and lumber. A backer rod is just a fancy name for round foaming that can be used as a membrane between the 2 structures.
There is a popular way to attach the siding of the home to the addition. Attach a 1×6 board to the home vertically so the addition will butt up against the middle of that board. You’ll attach another board with a lip to the side of the addition. Then, add weatherstripping and screw the lip of the addition to the board on the house – this brings the addition toward the home and helps seal it without overly damaging the home.
Flashing and vinyl siding will cover it all up.
Sealing the Addition Roof to the Mobile Home Roof
To connect the addition’s roof to the home if the addition is lower than the roof on your home, you will need to use flashing to seal the gap between the home and the addition.
For a metal roof, you would tuck a single length of 18″ flashing, that has been bent to the needed angle, place the flashing under the homes roof edge and over the addition roof. Attach to both with screws. Using 2″ neoprene flashing tape is always a good idea, and always seal the screws with weatherproof caulking (neoprene based). One note about the flashing, you want as long a piece as possible, but you don’t want it too long. If the flashing is too long it can cause cracks.
If the 2 roofs are at the same height, you just use flashing. Screw and seal.
There’s a rubber roofing that would work well. There is also a rubber membrane that’s 24″ wide that professionals recommend for this situation.
If the addition’s roof is higher than the roof on your home, you add the flashing under the lip of the roof of the addition and over the roof of the home (the opposite of above). This creates what roofing professionals call valleys and are problematic areas on any home. Special care should be made to keep water from sitting in the valley that is created.
The graphic below is based on a graphic found on Mobile Home Repair that shows a concept for sealing a mobile home addition. The top drawing shows a cap built on the home (labeled Alum Cap) and a piece of wide weatherstripping folded over to make a bulb shape and screwed into a board on the top edge of the addition.
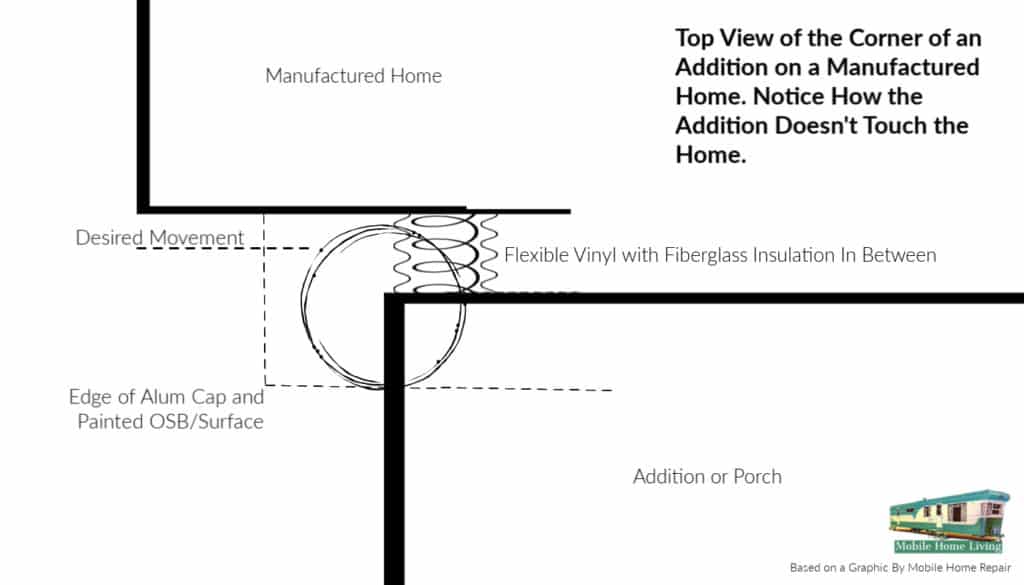
The bottom drawing in the image above is showing the home and addition from the top, looking down. A flexible vinyl with fiberglass insulation is used to seal the sides of the addition to the home. It allows the needed movement required if your home is not set on a permanent foundation that is set below the frost line – the best method to prevent shifting of a manufactured home.

Examples of Mobile Home Additions
Below you can see a mobile home addition that passed inspection and can be found on The Inspector Blues blog.
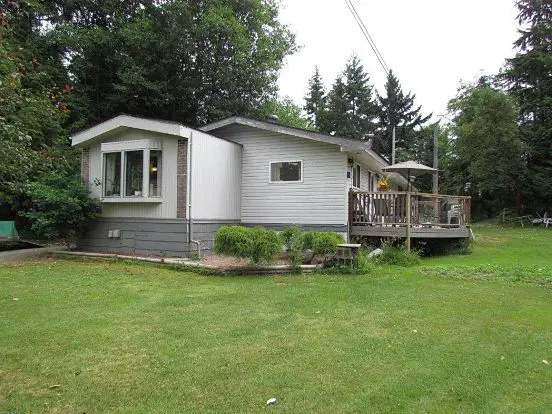
It is independently supported, has wired smoke detectors, an exit, sits on an 18″ grade, and is built with pressure-treated wood. It may not be great looking but it had what it needed to pass its inspections and current codes are not lax at all.
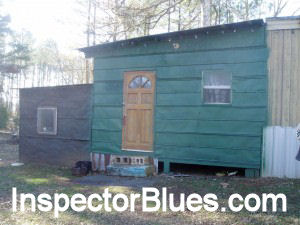
Here’s a park model manufactured home getting an addition built onto it. Notice how they’ve done the roof:
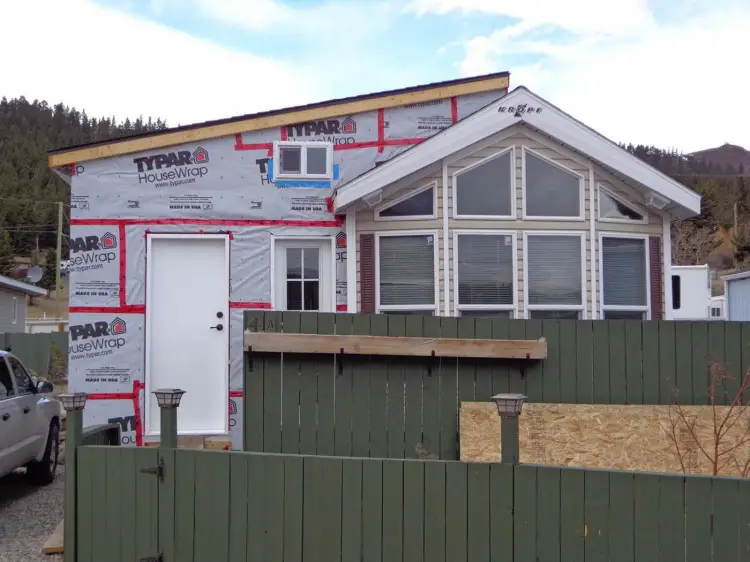
Another park model manufactured home addition and carport built by HorseFly Construction:
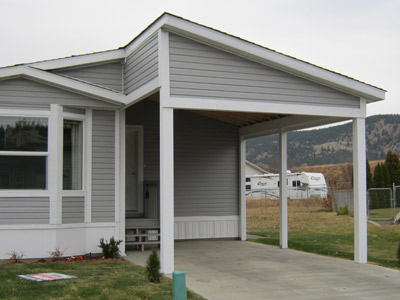
The next photo shows a huge addition built onto a double wide manufactured home by Addon Rooms:

We’ve featured a few homes with additions:
- Gorgeous Single Wide Mobile Home with Unique Addition
- Like A-Frames? You Have to See this Unique Mobile Home Addition!
- Debt-Free And Dreamy 1985 Liberty Single Wide Mobile Home Remodel
- Building A Two-Story Addition Onto A Manufactured Home
Questions and Answers about Mobile Home Additions
It’s not hard to grow out of a home. We had two adults, a child, and 3 fur babies living in a 1978 single wide with 696 square feet of living space. I often dreamed of building an addition onto the home!
The following questions about mobile home additions cover topics such as adding a garage, living in a home while the addition is being built, and the cost of an addition.
4 Common Questions about Mobile Home Additions
These questions were asked in the comment section of our very informative article about building mobile home additions found here.
Can I Add a Garage Beside My Manufactured Home?
I have a 1300 sq ft home on a permanent foundation in rural Colorado. Last year I had cedar log siding put on the outside (big improvement).
Is it possible to add to the end of the place an attached double car garage with a small apartment above? My building department told me if I add 33% SQ footage to the home, it changes from mobile to standard construction. I am thinking of a 20 x25 addition. An apartment could be rental income.
You should have no issues building a separate garage with a second story beside your manufactured home assuming it meets your local codes.
Additions aren’t truly attached to manufactured homes. They must be built as a completely separate structure with its own foundational support. Typically, an addition to a manufactured home will be close to the home and then sealed together at the roof and sides. Siding is then wrapped around to create the illusion of a single home. Structurally, the manufactured home will move, settle separately from the addition of any size.
Structurally, the manufactured home will move and settle separately from the addition.
Make sure to research insurance and tax increases if your home changes to real property. Manufactured homes usually have low taxes so if you transition the home into real property your tax liability may increase significantly.
The Directory of Mobile Home Manuals may help you find more information about your specific builder’s suggestions here.

Related: How to Make Your Manufactured Home Look More Like a Site-Built Home
How Much Does a Mobile Home Addition Cost?
I’m looking to add a bedroom to my mobile home. Can it be done at $2000 or under? I’m thinking of either a nursery or the master. Thinking if I’m going to add might as well get a bigger bedroom. I’m assuming I have footings because I don’t have blocks.
I’m thinking of either a nursery or a master bedroom. Thinking if I’m going to add might as well get a bigger bedroom. I’m assuming I have footings because I don’t have blocks.
The simple answer to your question is no. There is little chance that you can legally build a complete bedroom addition for less than $2000. Materials alone will cost at least $2000 and then you have labor and inspections to pay for.
The foundation of your manufactured home will not matter because the addition must be built as a completely separate structure. New footers or slab foundation (depending on code) will be required for the addition.
Here is a great resource from HUD about manufactured home foundations that explains everything.
Can you Live in the Home While Building a Mobile Home Addition?
Is it possible to live in the main home while the addition is being built and sealed or is there a certain point when you have to move out for a bit? Even if hiring contractors and builders.
Yes, you should be able to live in your home while building a mobile home addition. Since the addition is a completely separate structure you can absolutely live in the home during construction. Only when you are cutting through to ‘attach’ the two together will there be any activity done to the home itself.
Can I Move a Mobile Home Addition?
Can the addition be moved together with the mobile home when we have to move? Or will the addition have to stay?
If the addition is properly built it can typically be moved. It will be transported via a flatbed truck (assuming it’s not too large). Then it will be installed beside the home once the foundation or footers have been laid for each.
Transportation companies will charge extra for that service so make sure to factor it into the overall cost.
Summary
The basic concept of mobile home additions is to keep the addition separate from the home, while still allowing a connection that is weatherproof and leak proof.
Inspectors and building consultants are available at your local and state agencies, use them to your advantage. You want a safe, long-lasting addition that will make your homework better for you and your family.
If you have any questions, please comment below and I’ll try my best to find you an answer. As always, thank you for reading Mobile Home Living!
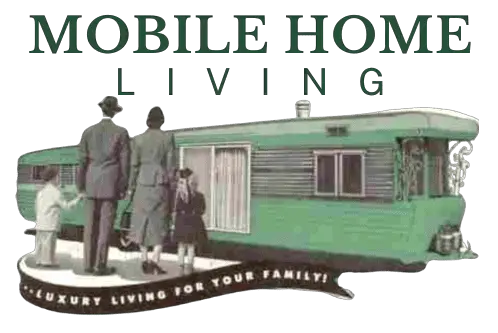

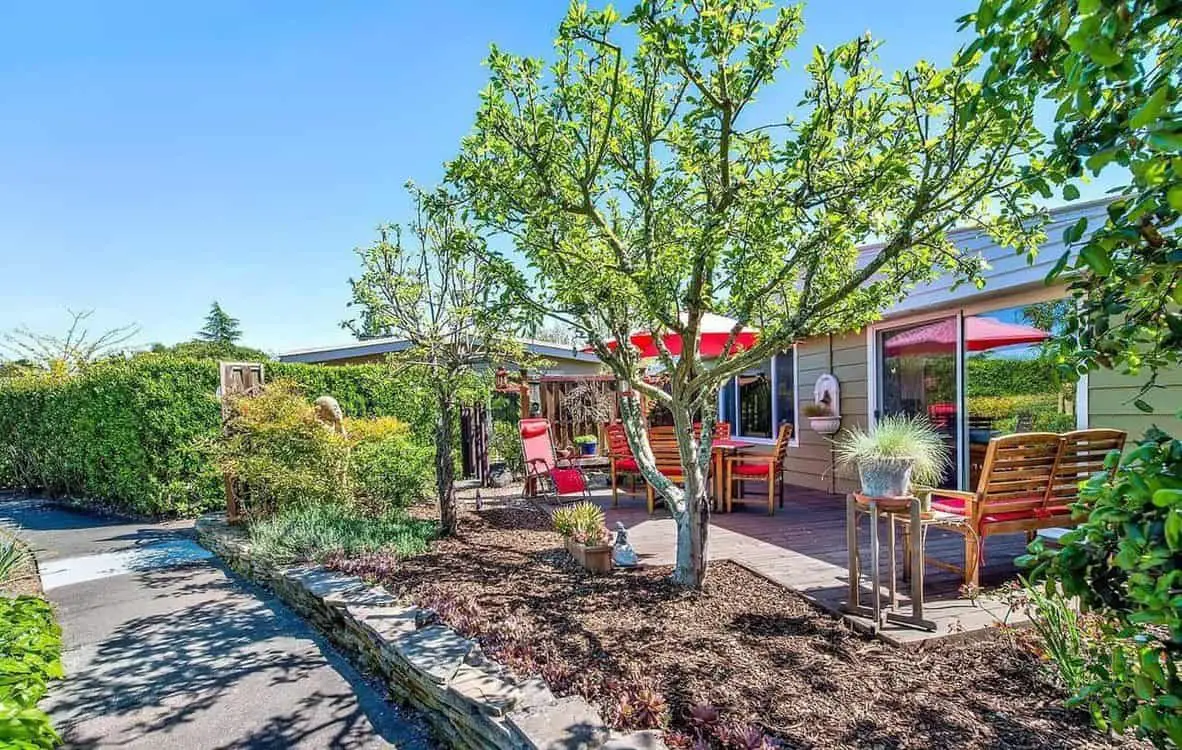
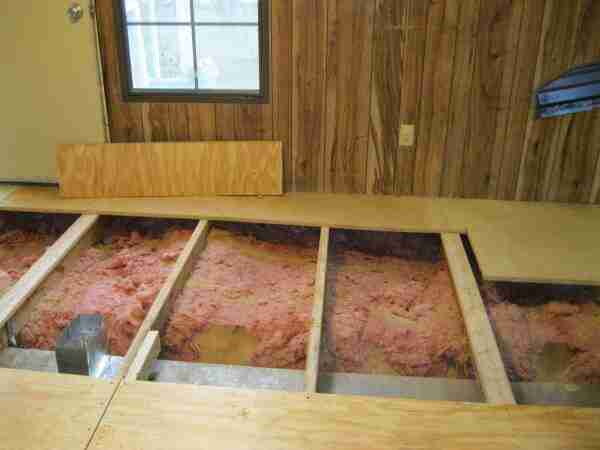
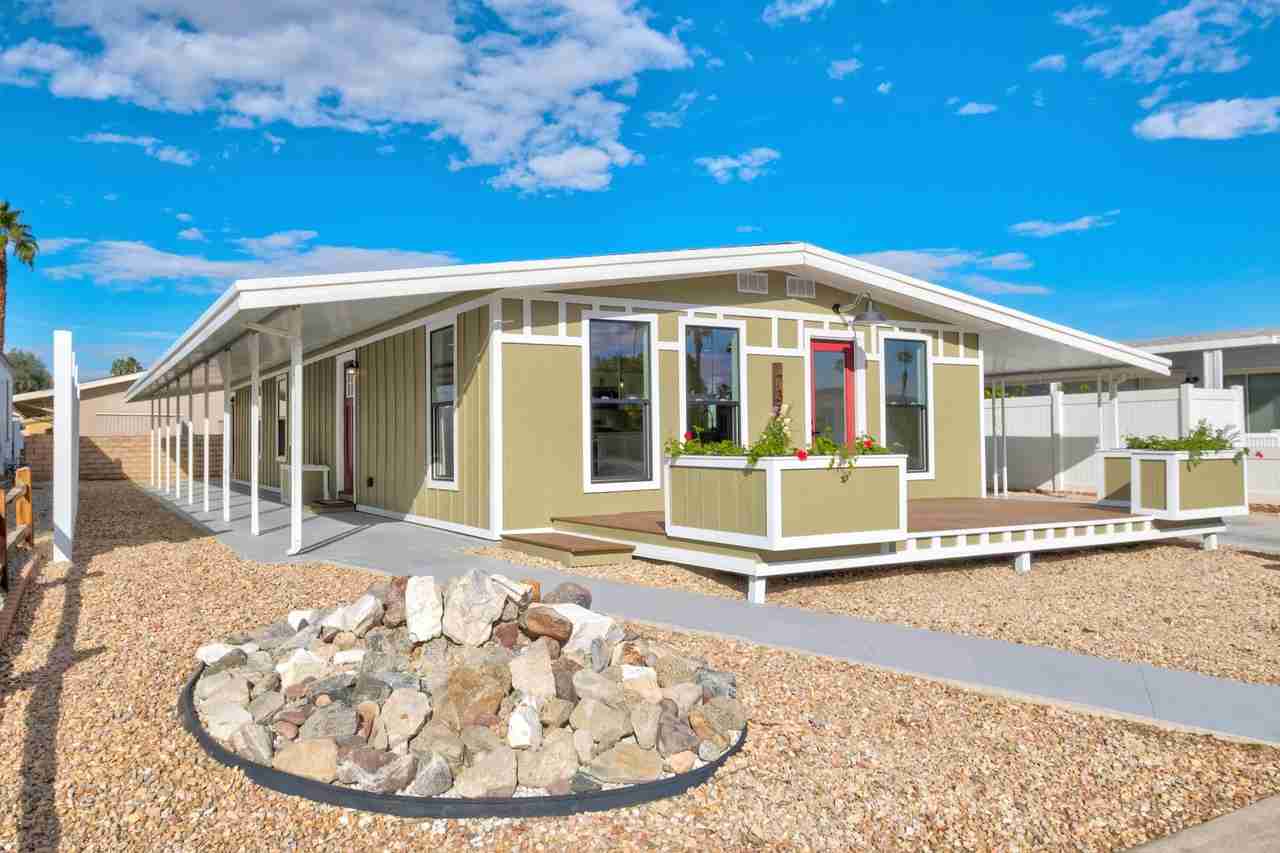

Crystal,
Thank you so much for this post! I’ve been doing tons of research on mobile home additions and have really been coming up dry – anything I find relates to stick built structures.
Fortunately though, if I understand your article correctly using the stick built framing and building guidelines is perfectly fine, the only difference is how the addition is tied into the existing mobile.
Our mobile is sitting on concrete blocks with metal straps. We’re in Southern Texas so no frost problems but our soil is clay and expands/contracts quite a bit throughout the year.
We don’t want a step-up/step-down situation so I’ve been looking into a pier and beam foundation so that the sub floor can be level with the existing mobile’s floor.
Have you done any research on the proper joist / rim headers to use for a larger addition that’s using a pier and beam foundation? I.e. mimicking the mobile’s joist structure with steel I-Beams vs. the typical 4×4 PT beams with 2×12 wood joists.
Love the site, this article, and all of your work you’ve put into it. Thank you!
Karen,
I’ve been eye-balling your blog! Your home is perfectly country/primitive, and I love it!
I can’t wait to see it when you’re all finished up and hopefully you’ll let me feature your home someday!
Always great to hear from you!
Hi Allen!
I’m not very knowledgeable about framing to be honest. I understand the basics but that’s about it. With that said, I don’t see why you would need to mimic the home’s structure at all. You would just need to build the addition to local building specs.
We are in the process of continuing adding on to our 1977 mobile home. The banks will not loan us the money to help finish this ongoing project. Any suggestions besides the bank of Home Depot or Loews? So far we have done a complete kitchen, living room, bathroom, utility room and entryway. We still have to do 2 bedrooms, the front porch and my sewing room. I have kept the pictures of what it looked like when I met my husband and some of the remodeling, if you are interested.
Hi Marlies! Of course I’m interested – I love to share updated manufactured homes (especially if they’re in WV)! My email is [email protected] – we can work together to get the article written to your satisfaction before anything gets published.
You’ve gotten a lot more done than we have so I should be getting advice from you but we’ve had a lot of success with Craigslist and the Re-Store. Craigslist has been very good for us- we’ve bought cinder blocks, rail road ties, lumber, tin, and even a vintage Centennial wood stove for $50 (it is awesome and I can’t wait to get it installed and use it this winter).
Hope to hear from you soon – I’d love to feature your home!
I would love to be able to share what we have done so far with others in the same situation. I will see about getting my photos scanned into a file to share with you. Do you just want the photos or do I need to have a process written?
Hi Marlies! I’d be happy as can be with the photos alone but if you can list the things you did and any pointers you may have for us that would be great! My email is [email protected].
Thank you!
I live in SC.
I was wondering if you know of a quick way to make a solid foundation to a mobile home without moving it. I am interested in adding to my mobile home BUT if I do, I want insurance to cover what I put into it. I have a Mobile Home deeded to the land and considered real property. Its bricked in. I attached a link to my plan that I’m contemplating doing. State Farm (my insurance) will not cover any add ons and actually void insurance if attempted. Someone at State Farm stated, “Insurance to Value” may be a way to cover any additions to the home without a foundation added to a MH. Not sure, do you have any advise that can help me?
http://www.roomsketcher.com/gallery/project/?pid=1670060
Hi Cassandra!
My family has had issues with manufactured home insurance after wanting to add an addition too. Heck, my in-laws had a time getting home insurance because of their coal and wood stove and we’re going to lose ours as soon as we install it. Manufactured home insurance needs an overhaul – how do they expect us to carry insurance when we can’t get it or afford it? To be honest, I’m not that knowledgeable about insurance. I only know what I’ve been told and what I’ve researched but I don’t really know if it’s correct. I’ll try to help though!
To answer your question about the foundation, I think cinder block may be your best bet. You already understand the difference between a permanently installed home and a home with a foundation so you have a head start on the situation. Most of the time, people (even some insurance agents) seem to think that because a manufactured home has cinder block or brick ‘foundations’ or skirting, that means the home is permanently installed but that’s not true – a permanently installed home is more about the straps and ties than the material of the skirting.
You could have just about any type of foundation added without having the home moved. A perimeter ditch would be dug directly under the home so that you wouldn’t have to difficult a time getting the material to meet the bottom of the home perfectly. The type of material you chose, what type of padding, and your frost line would probably determine the difficulty of the project more than anything.
You may want to check out some other insurance carriers too. It seems to me that with your home classified as real property you should be able to get insurance a lot easier and with less regulations attached to it.
I wish you the best of luck! If there’s anything else I can help you with please don’t hesitate to contact me at [email protected].
Thanks for reading MHL!
thanks so much.
Good information. Glad i visited.
i have a 10×60 and want to add on. it sits on a basement w poured concrete walls. its dry and very stable. i’m in maine with lots of rock underneath…evrtywhere. any ideas?
Hello Smitty!
To be completely honest, I’ve never been around a manufactured home that set on a basement foundation but if I had to guess, I would think you would tackle an addition relatively similar to a regular manufactured home (assuming your codes are like West Virginias). You’d still want to keep the addition separate from the home.
Of course, your state and local codes will be the determining factor on it. I’d call your county building permit department and ask them or maybe look up your states codes online.
Thanks so much for reading MHL!
Thank you Sue! I appreciate you visiting!
I am hoping to get my moms rental finished by the end of this year. These tips and photos have helped me a lot.
Karen, very interesting site, stopped in during my search for information about the type of addition I would like to make, but not sure if I can based on what I have read so far. I was hoping to run it by you so that maybe you could point me in the right direction.
I have a doublewide, 24X52, that is currently in a park, but fully paid for. We are in the process of purchasing land that is raw, needs to be developed, that we would like to move our home on to, and then make it bigger. I would like to have built on the lot a 18X52 modular extension, which would go in-between the two halves of my home, turning it from a 24X52 to a 42X52. I was hoping to find a company that would build the extension at the factory, set it up on my property, so that when we are ready to move we could then have the mobile home moving company break apart our home, and instead of re-joining the halves together, they would attach them to the new extension, and then we would remodel with the new floor plan that we are developing for the larger home.
My question is, do you know of any companies that would build this for us, or would we need to build it on-site ourselves? Also, I have run across some potential road blocks about how mobile homes can have additions attached, depending on the type of foundation used. Any information that you could give on this would be great. Thanks, Rodney
Hi Rodney!
I know it would be simple enough to build onto a double wide but I’ve never seen a double wide divided with the addition in the middle. To be honest, that’s something a structural engineer would need to answer cause its way outta my league!
Double wides are essentially 2 single wides that are joined – your biggest issue would be building the middle extension properly to support the two halves in the needed manner. I would think its possible but its probably not cheap or easy – finding a contractor willing to do it would be difficult and the permits would be a nightmare in certain areas. It would probably be more attainable if you redesigned to add the addition onto the side of the home with a ‘separate’ roof over everything. With the right technique, the roofover could even hold a second story.
I believe anything is possible! It would definitely be different and awesome!
Thanks so much for contacting me – please keep us informed!
Any info regarding adding on to a park model rv or travel trailer? Like the rules and regs if any? It’s sitting on metal piers in LA County, Lancaster, Ca. Thanks a bunch!
Howdy! I’m not at all familiar with California codes but I suspect they have very stiff regulations for all building projects. Still, adding onto a travel trailer or park model would be the same as described in this article. You wouldn’t attach the addition to the unit at all, it will simply be butted up to it and then sealed around the openings.
I would check your city hall or court house and see what their codes are and then go from there. As long as you don’t modify the trailer or park model (other than making the hole) you should be able to do it without causing too many headaches.
Good luck and thanks for reading Mobile Home Living!
Thanks a bunch!
We are In ga and considering an addition of a den/ library and a bedroom off that. Your site is helping us soon much.
Thanks for the info on the different ideas on remodeling. You can sit and try to imagine what it would look like, but until it is done you really don’t have any ideas. Those in the for front are the ones taking the chances in the models they come up with. I personally think doing your OWN remodel is 10 times harder than having someone do it for you. You end up taking your time and changing it a 1000 times and then the frustration………….
my husband and I would like to add on to our doublewide. Do you know of any contractors in SE North Carolina that can do this?
Hi Lori! Unfortunately, I don’t. You may want to call a local mobile home supply store and see if they have any recommendations. Good luck!
Thanks so much for reading MHL!
Do you know anything about the regulations or permit process in Pierce County, WA state
Hi Debbie, you should be able to call your court house and find out which department handles the permits. Good luck!
Is it possible to build on top of a mobile home with a peaked roof
Hi Jim,
No. Unless you are willing to spend tons of money to reinforce and basically rebuild the entire structure you could not build on top of a manufactured home. They are simply not designed for it.
You could possibly build a completely separate structure above a home (with it’s own footers, rafters, etc.) using the right architectural design but I seriously doubt an inspector would allow anything like that to be built.
I’ve seen some decks built above a couple flat-roofed mobile homes. They are really neat but the decks are not attached to the home structurally, they have their own footers that hold and distribute the entire weight of the deck down to the ground.
Thanks so much for reading MHL!
I’m trying to find out if it is possible to put below ground footings on the edge around my mobile home, instead of inside below the attached metal beams. the idea I had was to put a beam, either metal or wood just inside the skirting with 18 inch footing supporting the blocks or other supports for the beam. so far, I cant seem to find who would know this. If it matters, I live in the texas panhandle, just above where the map shows a switch from <6 to 6 to 18 inches. I know moving the mobile home would add $2000 dollars or more to the project.
I would appreciate if you could tell me who I would have to talk to about this.
once I get this done, I'm planning on adding several addition over the next few years.
Hi Robert,
I’m not sure I understand what you’re wanting to do.
My generic answer would be that as long as your home is properly supported how your builder recommends (which is typically a pad or pier footers below the frost line and strategically placed under the chassis. The chassis’ are designed for that particular home’s weight and design so any modification would likely stress quickly. You can Google your make and model and see if you can find a installation manual for your home (or a similar model)
Best of luck!
I would have to politely disagree with the comment that non-city homeowners can do as we please and are exempt from the pure H– of permits. I live in a rural area miles from anything, and can’t even see a neighbor from my property. However, obtaining permits are a nightmare for anyone who wants to put up a shed or animal shelters, and forget letting Grandma live in a travel trailer on the back Forty like folks used to.
In the last fifteen years, our county building department staff have become beyond petty, while ignorant of basic building techniques. They get sued a dozen times a year for fining people inappropriately. Small-town nepotism insures they’ll never be fired, so…..
Many people in my area go ahead and do what they have to, then worry about getting caught and fined later. Trying to do it legally often results in conversations across the Permit Department counter that boggle the mind. “I have to hire a Structural Engineer to draw up plans for a dog kennel?”
I would still recommend finding out what you are SUPPOSED to do, if the local staff is professional and knows their job. Just be forewarned that idyllic life in the country is often subject to local politics and contradictory policy, just like city government.
Best wishes to all. It’s great to see so many people enjoying their mobile homes.
Thanks for the comment Lucy.
I’m sure every state is different. In all the states I’ve been in (WV, VA, NC, SC, FL) homeowners out in the ‘country’ had little to no inspections or permit requirements. I understand a lot of local governments are changing that because it is another revenue stream and we know how governments love revenue!
I have been living in a mobile home park for years and made additions to my mobile home. Now 30 homes are being EVICTED with 90 day notice due to owner selling land for state construction. I have to remove my mobile home from rental lot but doing so will leave 75% of the front of my home exposed due to the addition. Any advice?
Hi Frank,
I’m so sorry you’re dealing with this! Parks are closing at an astounding rate all across the country and there are little protections for the lot renters. I hope they are giving you a fair price for your trouble.
As long as the home didn’t lose any structural integrity (none of the perimeter studs or framing was removed during the addition’s construction) you should be able to move the home – you’ll just need to brace it and put plastic wrap on the door openings during the transport. To move the addition you will need to have a flat bed transport and they will need to jack the addition up and slide it onto their bed (much like they do large pre-built buildings and garages).
If the home’s framing was modified, you’ll need to get an engineer in there to take a look. I hope it all works out well for you! Please let me know how it goes!
You may need to
Hi! Do you have any before and after pictures of added additions? We are considering adding square footage to our bedroom by knocking out the exterior wall in our bedroom and also adding a new bathroom. We will turn our existing master bath into a walk in closet. We are also thinking about lifting the pitch of our roof and adding a new higher metal roof. Any info would be much appreciated as we are both nervous about this undertaking. We have also considered just removing our double wide from our property and building a new stick built house but we are thinking a renovation and adding additional square footage would get us what we need. With as much as we’d like to do, I’m not sure which way would be more cost effective though :)
Hi Loree,
Unfortunately the only addition images I have are at this link: https://mobilehomeliving.org/?s=additions
There’s a single wide that shows before and after images but that’s about it. I have a hard time finding images of mobile homes (which is why I started MHL – I wanted to see actual photos of our homes and not all site-built homes..lol).
Sorry I can’t be more help!
Hi,
We put our MF home on the market and it sold in four days. It was built in ’92 and at the same time a 21/2 garage was added. We are the third owners and had no problem getting appraised properly and getting a conventional loan when we bought in 2003. NOW the appraiser won’t recommend the lender loaning the funds to the new buyer because he doesn’t know if the integrity of the home has been compromised by the adding on of the garage though there have been no issues with the home during these 24 years since it was built. They want to see permits/plans/whatever that are now in storage by the county where it was built.
Are MF homes unable to be sold that have additions in Wa. State (Kitsap county)? We’re told we will need an L&I inspector out here to look at it though we needed no such thing 13 years ago.
My question is, if they can’t obtain the plans, will the inspector know if it’s a worthy structure and we would be able to sell then? Thanks.
Hi Sue,
It’s 100% dependent on the city or county laws. In the last decade just about every town, county, and state have initiated many new laws and regulations to create revenue (and jobs).
Kinda sounds like they are concerned that your addition is bearing on the manufactured home and they want to make sure it was constructed properly (as a completely separate and freestanding structure from the home).
You’ll want to hire an inspector that is qualified on manufactured homes (they’re out there, just a little hard to find).
Here’s a very informative website written by expert mobile home inspectors. There’s tons of great information!
http://www.mcgarryandmadsen.com/inspection/Mobile_Homes.html
Best of luck!
Hi,
Wanted to let you know after getting an Engineer to inspect and approve the garage (24 years later!) we were able to close on our home.
The lender was satisfied with his report, which he said it was done properly. He couldn’t believe he was needed in the first place!
Just another way for the bureacrats to squeeze more money out of property owners and get their noses in our business, if you ask me.
Thanks for your time.
Great news Sue! Congratulations! Please keep me in mind after you get all settled – I’d love to see/share/feature your new home!
I was wondering if you have any advise for taking out the 20foot section on the exterior wall in our kitchen and living room. We already have an addition there as a porch. I would like to take out the wall and make our living and kitchen space larger. We have a single wide. Also any advise on moving breaker box, furnace and water tank. I would like to add a laundry/utility room. Thank you
Hi Lyndsey,
That’s way over my head! Regulations are different but I’m pretty sure there is a ratio they use to determine those types of projects (total length versus total removal). You can’t lose the integrity of the home and that is derived from the roof down so the walls are vital. Keep in mind that for additions, you’ll need the new structure to be completely separate from the home itself.
You will want to get an engineer involved. Every homeowner that I’ve seen do this has had issues eventually because they enforced the home like a site-built and not the manufactured home that it is.
Best of luck!
hi crystal , I am wondering if you have any in formation (plans) on slideouts partically
manual pushout pull in types ? sincerely deb
Hi Deb,
I’m sorry, I don’t. Slide-outs are more of an RV thing nowadays (even though they got the idea from the old mobile homes). Google RV blogs and or RV Slide out info and you’ll probably find something to get you started. Best of luck!
hi my wife and I have a trailer home ( mini-home ) we call it and my wife is in a wheel chair, we were thinking about adding a piece to the front and going the whole length of the trailer with a piece about 10 or 12 feet wider to make room for her in the wheel chair because right now she has issues with the accessibility to our bedroom which is on the end and also the washroom which is also located towards the end and our hallway needs to be widened. on the opposite side is our oil furnace and as well as our washroom that we recently done and two other rooms one we use for a small spare bedroom and a storage room as well as our small linen closet and our washer and dryer, we do not want to disturb this side because we feel it would be better to widen our trailer on the opposite side especially where we have all ready spent $5000.00 plus on our washroom. So we are deciding on adding a piece so we can have a roll in shower with tile that she can roll right in as well the hallway would be widened which would make the accessibility for her a lot easier. we would like your input any suggestions for a floor plan would make it great. thanks and hope to hear from you real soon.
Hi Chad!
Adding an addition will be expensive but possible. When I priced our addition plan (8 feet wide by 24ish feet long) I came up with around $2500 in materials with 2 cheap windows and the bare basics on everything with no plumbing or electricity factored in. I never checked on labor because we were going to do it ourselves. In the contractor’s world, you usually get a minimum price of $110-150 per square foot on additions (in my area anyway, CA would be a lot more).
You may want to look into knocking the walls back in the hallway to give her more room. This wouldn’t be as expensive but you’d lose some space in the rooms (but gain it in the hallway). Depending on your home’s layout you may want to look into extending the rooms out to the exterior wall and getting rid of the hallway completely, too. She could just move through the rooms and not be restricted by a narrow hallway.
Best of luck!
Hello Crystal,
I am Planning on adding on to my manufactured home and i have some questions.
First of all i love you’re site it has been amazing reading thru all of these posts!! I own a home that is 13′-6″ by 66′ and i want to add on to the back side going 16′ by the 66′ so my home will be 29′-6″ by 66′. I plan on butting up to the original and keeping the addition a seperate structure. Now here is by question, is it ok to build a whole new roof truss going off of the front of the manufactured home to the back of the addition? Thank you for your help!
That sounds like a great addition – you’re gonna have so much more space! To be honest, I don’t know the answer to your question. Roofing is always the trickiest part because each state/city have different rules. Sorry I can’t help!
Crystal,
Do you know where I would find information about replacing a window with a patio slider door?
Hi Linda,
You’ll probably want to look for the door manufacturer’s manual. Other than that, I’m not sure as it would be based on design. Sorry.
I ask questions occasionally as Your blog covers questions I have rolling around in my head on a daily basis. I will probably have to take over ownership (and payments) of a 96 Fleetwood doublewide home. It was once a beautiful home but is now in sad shape. The question involves the roof line. You know how they are usually built with a separate pitch over the front door? The little triangle gable (entry pediment)? The design is flawed. The water during heavy rains wraps around and under the eave and will/has rotted it. I ponder something daily. Can that be easily removed? And just have the normal roof pitch all the way down the front of the home? I actually do not favor the look of the entry pediment. And adding a porch onto it multiplies the “ugh” factor. The roofing has reached its life expectancy limit and will need replaced very soon. If it is an uncomplicated task then I would love to remove it. The front door is set back a little so there will be no real need for the pediment especially since I will more than likely have a gutter ran the length of the home. If you know any instances of this being done I would sure love to hear about it. Thank you! Love the site. Keep up the good work!
Hi Steven,
I know exactly what you are talking about but I cannot recall ever seeing one removed. On all the roofing jobs I’ve seen they always leave them.
I honestly have no idea how to answer your question. There would be a structural modification to the roof (which is how manufactured homes derive most of their structural integrity) so it could potentially mess some serious stuff up if you don’t do it correctly. Sorry I can’t help more – it’s a really good question but one that is way above my head.
Best of luck! Let me know how it goes if you decide to do it!
Hello, my name is Kim. My husband and I are discussing building a bedroom addition to our double-wide manufactured home for our oldest daughter. While the structure would be separate we would extend the heating duct from our kitchen to the room. Would that be an issue? While my husband is capable of adding the duct work, would it cause problems if he did it himself rather than hiring a licensed professional?
Hi Kimberly,
I’m not very knowledgeable about HVAC but I’m pretty sure it’s usually not a problem to extend the ducting from your heating unit as long as it can handle it (there’s a fine line between a furnace that is too small or too large for a home and both are not energy efficient). As far as hiring a licensed professional, it’s all about your location. I’m all for DIY but legally I need to say that you need to follow all laws in your town. In some cases, it may be cheaper to install a separate unit in the addition because hiring a pro is pretty expensive. You can get a wall mounted heating unit for $300 – 800.
Best of luck!
One thing I can not seem to find a definitive answer to is this: Can I cut thru my EXTERIOR wall… to create a larger opening that goes into my new addition, or to add a door/window where there was none?? I have not come across the full, complete explanation of this yet except; “Too hard” or, “I wouldn’t do it” or, “Call a MH contractor”… Not helpful to those of us who need to be DIYers… so let’s brainstorm this!
We have a SINGLE WIDE, 34 foot long by 12 foot wide. We are adding on another room, off the living room slider door area, to expand said living room. Am I stuck with just that 6′ slider door hole being the only opening? Or can I cut the exterior wall back a few more feet on either side of the opening to make it all 1 smooth walled room? The front corner of the mobile home will stay as is- no changes. As I understand the corners of the exterior walls are integral to the load bearing job. But I’d like to get a few more feet of openess on either side of that 6 foot slider door hole. Usually, in a stick built house, I would add a header beam and support posts at the correct size per span foot, etc. Not sure how to do that in a mobile home where the main structural load integrity is at the exterior walls built on a chassis.
AND: Can I cut a new doorway into an exterior wall? I’d like to cut a whole new door into the rear master bedroom where there is none. The whole wall is solid from the back corner all the way until the kitchen window; a good 20 feet. It used to be the closet. I removed that and built a laundry room right on the other side that I want to convert to a bathroom. But I need access! I need that door. Can I just frame it out like a regular house with proper header and supports?
NEXT is this brain teaser: The previous owner had a contractor build on a bedroom off the dining room area. The access door way is the old rear exit at the back of the hallway. All done very well, EXCEPT…they LEFT the bump out dining room wall there; they just removed the windows and dry-walled around the pillars/frames of the bump out windows! It looks ridiculous! While sitting in the dining room, you’d be able to watch the poor guests in the bedroom! Not very practical. So I’d like to just open the 2 windows on the left (from ceiling down to floor- they will be opening up into the new living room we’re adding…see above) and wall up the one on the right. I don’t think bump outs (or Expandos/Tip Outs/Whatever you call em), are load bearing or supportive as far as walls go. Will I have structural problems removing those 2 old bump out window frames and pony wall under them??
So really, not only will I be opening up the 6 foot slider door hole, but removing the whole exterior wall next to it that runs to that bump out. Hmmm. That would probably be removing about 1/3rd of the exterior wall of the entire trailer (about 10 feet of a 34′ mobile home). If I can’t do that, I’m left with an awkward L shaped space instead of 1 square great room.
SO… long story short. CAN I CUT INTO AN EXTERIOR WALL? If so, how much? If it’s larger, how do I rework load bearing capabilities? Can we start a whole forum for this?? Thanks!
Hi!
I’m not a professional but with every addition I’ve seen first hand an opening is cut and trimmed out like you would with a door or window. You don’t want the opening to be too wide so and I’m gonna have to say that opening up 1/3 of the home’s length will create some serious structural integrity issues on the home. There will need to be a lot of math done so that you know where to put the new posts and beams to support the weight and hold the integrity of the perimeter. Professionals really need to be involved in every step.
I hope more knowledgeable readers can add their thoughts to this comment. I don’t know how to create a forum so we’re stuck with the comment threads. Best of luck!
Best of luck!
In 1977 my dad put two older single wide mobile homes together and connected them with an eight foot framed out opening in the wall.
Hi Hunter!
I would love to see pictures! I’ve had a vision in my head about bringing in another single wide and attaching it to ours. I’m always curious to see how others have done it.
Thanks for reading and commenting!
Crystal, love the post but I have a question on an addition I have been wanting to do for a while now, so I live in a mobile home park in san Bernardino county area, and the mobile home I happen to live in already has an addition with what used to be the porch so that is a toy room now so over the years it appears to be to small, and I want to extend it the room for it to be wider, the room right now is roughly 7ft wide and 16ft long and I wanted to extend all the way up to the end of my property line which is an extra 6ft more which would be amazing to have.But before any construction I wanted to know if any of that was possible or if I had to go to maybe the city hall I dont know any of that paper work stuff but I want to get your opinion on it and see if that was possible, thank you please get back to me as soon as possible i will greatly appreciate it.
Hi Alex,
You’ll most likely need a permit for that, especially if that addition has wiring in it. Your home could very well have a retired title (with additions it’s common) which treats it as a regular home (or real property). Call or Google your county’s building permit department and give them a call.
Best of luck!
I live in a manufactured home on private property outside the city limits of Lancaster, California. I would like to expand my bedroom. It has a large window on the west side where I would like to place an addition with a large entrance into the expanded area. If I just take the window out and make a large doorway there, do you think there would be a problem? I’d also like to know whether manufatured expansion modules are available and who mkes them? My house sits on a foundation and I would extend my foundation out to accommodate the new addition, but it is my understanding that I should not attach my room addition directly to my manufactured home?
Hi Charlien!
You are correct, you will not attach the addition to your home. It will simply be butted up against the home and then the siding and roofing will be connected in a way to make it appear to be a single unit. You should be just fine – the easiest way to create an opening for an addition is to use a window because the framing that requires support is easier to work with. I’ve seen screened room kits but I’m not aware of any true addition kits though I’m sure a contractor in your area will offer a package deal on a per square foot basis.
Best of luck!
The people who built my house built a block wall all the way around it now the motorhome sits flush with its pop wall but there’s a gap between the top of the block and the mobile I know this can’t be right Critters and all sorts of stuff can get down there I have pictures I don’t know how to upload them I will try Monroe what you recommend to seal the house to that stem wall I know I shouldn’t feel it completely cuz the underneath has to breathe any help and guidance it would be very thankful
Hi Crystal, question for you; if you build a Separate structure above a double wide mobile home with footings and possibly a center beam in the center of the manufactured space could that be a way to put a second floor without compromising the original mobile home structure? Any thoughts?p
Hi Pam,
Hmmm…good question! I’ve seen decks added over single wides in FL and SC (near beaches mostly) that had that kind of framed structure and they all apparently passed code. Something like that would definitely need to have its own support structure but as long as it spanned over and around the manufactured home, I don’t see why it couldn’t be done. It would probably be really expensive, though. I’ve seen manufactured homes jacked up so high it acted as the second story so if that’s possible I’m sure the other way is as well.
If you do it PLEASE take lots of photos and notes cause I’d love to feature it!
Don’t know where to start.
We own a Modular in Peyton Colorado – almost 1800 Sq ft. Want to look into a remodel/addon. Would like the add-on to have separate entrance with possibly a kitchenette with bathroom. Should we just do a whole separate structure or should it be an add-on?
Hi Jennie,
Technically, a modular is a site-built home so an addition would be attached to the home and considered as added equity. It’s completely different from a manufactured home addition which is not attached to the home.
In this situation, I would look at the effect on the home’s equity and taxes. Would it increase the home’s value more as a separate building or as added square footage? Are the taxes going to raise more as added square footage or as a separate unit?
Best of luck!
Hi Christopher,
You will want to seal that up with something. I would probably just use some a wide rubber seal (if it’s just a couple inches or so). If it’s more than 5″ you can cut down tin or sheet metal and frame it out somehow.
The formula for skirting ventilation is 1 square foot of vent to 150 square foot of floor space. Sealing this gap should help reduce your heating and cooling costs a little, at least.
Best of luck!
We had a “contractor” do our addition, we have a 16 x 76 home and added 16 x 32. After reading these comments I am a bit nervous. I watched them build most of the addition and I would like a little bit of clarification please. When you say free standing addition what exactly do you mean? When ours was built they attached the outside floor joist to the mobile home. It doesn’t hold any weight from the addition, it is supported underneath by pillars and we framed out all of the walls in the addition, but it is definitely attached to the mobile home. The addition and mobile home could only be separated if we cut off the roof and unscrewed the conjoining floor board (32 ft long) that was screwed into the outside of the mobile home. I hope this makes sense.
What do we do now if this was not done correctly? The people who built our addition will definitely not fix it so it will be up to us.
Hi Cindy!
This sounds right. The addition will be connected or attached to the home (at the floor, walls, and roof) but it will have its own support or foundation. The pillars your contractor poured (assuming there are 4 or more), will be holding that weight, not the home. All sounds well!
Hello,
Hope you can help me. We are in the process of having an addition built on. The existing home is on a concrete slab. Because of this the contractor said we do not need to raise it off the ground. Is this correct? All pictures I see show them elevated in some way so they aren’t sitting directly on the ground or concrete. We will probably have 4 steps that we will need to step down into it. Permits are also becoming quite confusing and the temptation to do it without is there I must confess. My question there is what issues will we run into with insurance? If something happened to the home would we be covered? What about if we went to sell the home down the road? Would we be unable to do so? And I’m not sure the home will be considered free standing. What exactly does that mean? It would have to be connected at the ceiling/roof level and the walls right??? Sorry so many questions but this is a big investment for us. Thank you
Hi Heidi,
If I’m understanding this correctly, you have a manufactured home and are building an addition on a slab foundation? With slabs, the concrete is the floor (or subfloor). They do this because it’s a lot cheaper. Since the addition is being built onto a manufactured home it will be completely separate and have its own footers (nothing will be attached to the manufactured home structurally, though it looks like it is).
Before you do all this though I would recommend you have your manufactured home permanently installed to your state’s guidelines and go through the hassle of having the home classified as real property. Your taxes will go up but so will the value of the home, especially once the addition is done (legally and with permits).
Doing any kind of modifications to a home without proper permits is a nightmare now. Years ago, it wasn’t a big deal but now in order to do anything you need permits. The insurance company would absolutely have a reason to deny any claims and even if your manufactured home was permanently installed and classified as real property, any addition to it without permits would likely negate that classification (meaning you could only sell the home as manufactured and not real property which makes it lose a ton of value).
Hope that helps. Best of luck!
I have a question about the opposite. I have a trailer with two additions. One on each side. I am in the process of purchasing a new modular that will go in the same place. I want to offer up the trailer for sale (cheap) and have it removed. I can’t seem to find any information on the possibility of doing this without demo to the additions. Those will be a take em or leave em situation for the buyer. Would it be possible to move the additions too?
Hi Julie,
You can move additions. If you could contact a local transport company (house mover) and get an estimate of how much it will cost to move the additions that will help you sell the home. There are a lot of variables to the transporting of additions – build quality, footer, attachment to the home, etc. They should offer a free estimate but def make them come out and inspect them in person so they can see how the footers are done.
Good luck!
Hi Crystal,
We added on to our mobile home several years ago and the addition must have settled down because the mobile home is higher than the addition……the floor is slanted….I know i probably make no sense because I don’t understand it myself but do you think we could maybe lower the mobile home to even it out? What kind of company would I call to fix something like this? I sure do love my home and have hope of fixing it. I hope you can help me.
Hi Samantha!
You make perfect sense! It does sound like the addition has settled or the home has become unlevel in some way or another.
I’m pretty sure it will be easier to raise the addition rather than to lower the home (but I’m no expert and an inspection would be needed). If the footers didn’t go below the frost line the ground heave can make a structure uneven so this is kind of a common issue in the northern states (especially the old coal camp house where I’m from in WV because they were built so cheaply).
In the most simple cases, you’d just use hydraulic jacks and cement blocks to give the addition the proper height. I don’t think it would be that expensive if it’s just a basic sinking issue. Of course, there are always two ways of doing things when it comes to stuff like this: the right way and a way that gets it done good enough. The pro would probably tell you that the footers need to be redone completely and that would be expensive. You may be able to get buy with just jacking it up and adding new pier material to raise the structure. While I think anyone with basic construction experience could do this job you may want to try a manufactured home installer first since they are so experienced (and they deal with additions a lot).
Best of luck! Let me know how it goes.
How can you say all sounds well? You stress not to attach additions to a mobile but he is saying it was attached.
Hi Chris,
I understood her comment as saying the addition had its own footers and there is no weight on the home? Ledger boards and other materials will still be “attached” to the home but the addition will move independently from the home and all weight will be transferred to the footers. I may have understood her wrong?
My doorway is similar. Luckily for me it hasn’t caused problems with the rain but it does cause other problems. For example I changed the mobile home door to a standard door. However, because of the entryway/indenture. I can’t put a screen door or glass door on. The screen/glass door wouldn’t open completely. It would hit the top of the entryway/indenture. I’m afraid to modify it because I’m not sure how it will effect the structure and possibly cause major problems later. If anyone has any ideas it would be appreciated.
Hi Lisa,
It’s best to either special order the door or modify the door yourself instead of the home. Maybe you could make it open the opposite way for enough room?
CRYSTAL
Hi I have been reading some of the posts. I have a manufactured home from 1979 that was set on a block foundation. It was a rental. Now we are wanting to make it a Dog training space and are wanting to add on an addition. Can we tie into the trailer since it is on block? or does it still need to float? Live in northern Illinois. Would love to share some pics with you.
The reason the gap is there, is bc the block wall is not supporting the mobile home in any way and merely used as an underpinning. Depending on the gap size, you can either use backer rod and caulk it if it’s under 1″, or use the same material that the siding is and just add to the bottom to cover the gap.
I am thinking of doing the exact same thing…did you do it and if so how did it turn out? Any wisdom would certainly be appreciated!
Kristin
Hi Kristin,
Between the articles and the comments you should have a good start on how to build an addition. Be sure to take photos so we can add yours! Best of luck!
Hi Jacob,
You would still need to build the addition separate from the home. It doesn’t really matter how the home is installed or what it’s skirted with.
Thanks!
I so appreciate all the articles and pics! Thank you! We are remodeling (again…) an 85 16×64 (I think, maybe longer) 2br 2ba 7” ceiling at the walls We are planning an addition along the back half I think we are going to have to open it up at the double windows in the current livingroom to maintain structural integrity, although we are really wanting a wider opening closer to 10′. Just not sure that is wise the REAL issue is the roofline and I haven’t really seen it addressed anywhere. This house doesn’t have a pitched roof, just the slight arch. If we go perpendicular, I think we are going to have to add on a pitched and hip into the addition. Is there absolutely any other way? The back of the house currently is at about the highest point on the grade and is going to be a challenging addition without doing a stepdown anyway addition is planned to add to the living area, a craft room and a new master. And trust me! I WILL have tons of process pics! Very motivated to resolve this sticking point and get my 3 grandkids on my old place in the country.
Hi Jenn,
I would love to get my hands on your photos when you’re all finished. It’s so hard to find photos to help explain things! There is a formula that architects use to determine if a door/hole needs to be supported with beams. It involves the weight of the roof and the span width to help determine whether you need a support beam. I can’t tell you if that formula would work for your home but you could get a contractor to come in and give you an estimate and see if they think a post and beam support is needed.
Best of luck! Please keep me in mind when you are finished and please take a ton of photos – I would be so grateful.
I have seen additions and most look like crap, having thirty years in the contractor world I can’t understand the theory of a free floating addition, I have a single wide, shortly it’s getting overhauled, my plan is welding steel square tubing to the frame, yes I will add cross members same as a truck frame to stop buckling, the point of contact is where the axles were, it’s about twelve inches there, this will allow to have the same floor height, on the addition outer wall I will build the same footing that is under the existing mobile, why don’t people weld frame members, I have welded a whole new hitch on the front to get it home, same as the roof, you can add more meat on the original outrigger angle brackets to carry a heavier wall , if your contemplating an addition, go see a local welding shop with a knowledgeable person, buttrace to cantilever you can do anything you want with a mobile if you got steel under it….
Crystal,
How does one insure a pre hud single wide mobile home(1972) with stick built addition that is larger than the singlewide? I plan on building soon.
Thank you, Sheri
Some guidance from a real estate appraiser. Do not modify/cut the manufactured home without consulting an engineer. When the project is complete have the engineer sign off on the modification. If you ever have to refinance or sell, the mortgage company is required to have an engineers report for any modifications or an inspection by state agency if there is one. Also never remove the Hud tags from the outside and never remove the Compliance Certificate in side aka The sticker with a map on it. If you do, you will need to obtain letters from IBTS for any one of these missing.
I have a 32×80 double wide on a permanent foundation and it has been detitled. Can i attach a addition or do i have ti keep it seperate
Hi Larry,
Additions have to be build separately due to structural issues, not titling or foundation. If you build onto a mobile home like you would house (attaching it completely) stress can cause structural damage.
Best of luck!
Hi Sheri,
There’s only a handful of companies that will insure pre-HUD homes. American Modern or maybe it’s Modern America is one of the most popular but Foremost, Geico, and a couple of others may cover you. Best of Luck!
Where can we find help to go backward and get plans for a garage that has already been to attached to a manufactured home back in 2017? We are selling the home now and though we had permit; we had no idea we needed to work with L&I – or any knowledge of the non-attach Rules until now! Yes we feel stupid. Yet, how to fix as quickly as possible yet correctly??
Hi Joe,
Please don’t feel stupid. These things aren’t common knowledge and it’s not easy to find information online when you’re looking up things. And don’t fret yet, the garage may just look attached. As long as it sits on its own foundation and isn’t using the home for support it could be perfectly fine. You can still have a doorway straight into the home (or even a large opening) and you can still have it ‘attached’ and it not be an issue – its all about where the addition is getting its structural integrity from.
The L and I insurance is total malarkey and it’s overly complicated. In some states, a person hired directly by you for 1 project is just considered a subcontractor unless it’s a construction job. Then they can be considered a contractor and if they hire their own subcontractors or employee for just that one job (but don’t have the needed coverage) they can sue the homeowner. In some states, they’d laugh the worker out of the courtroom (as they all should). In some states, you have to prove that the remodel or construction was covered by a fully licensed and insured crew or the homeowner’s insurance may not cover any claims on any part of the home for any reason (and I’ve heard about the insurance company using the lack of worker’s comp as an excuse even though the contractor had the error and commissions policy. It’s all very confusing and unfair and a regular homeowner would have no idea about any of it nor would they know to even ask about it which I think is exactly how they want us all (ignorant and confused). I hope it all works out. Don’t fret anything but when you call your insurance and your county offices don’t tell them anything about a past project – just act like you’re getting information about a project you’re thinking of doing. Only after you gather all the information should you lay it all on the line and say ‘here’s the issue, what inspections or paperwork do I need to remedy the problems’ and then go from there. I’ve found that when it comes to insurance and the government its usually best to tell them the bare minimum.
Best of luck!
I live in PA our town requires a $25 permit to build an unattached add on to my mobile home. No inspection on my diy project is required from them. I explained to them that I wanted to build as close as I could to my mobile home so any debre from my trees and snow would not cause a problem. There reply was as long as it was not attached it would not need a different permit requiring inspections. I told them could I attach the roofs together as to keep anything from being trapped between them. Why is this not attaching them together? I read a lot of the articles on your web site to keep myself from getting in trouble. And how is a doorway not a problem from the trailer into the addition? Thank you for your inputs of knowledge
Hi Larry,
I have a hard time explaining additions – apologies for the confusion. So, an addition is technically attached to the home at the roof, the siding, and the floor. The addition’s roof will be attached to the home’s roof via framing and then shingles will go over that so that it all looks like it’s part of the home but the weight of the addition is not being transferred to the home in any way. The weight of the addition is only held by its own footers.
For your siding you will build the addition as close as possible to the home and then once you’re finished building it you will seal the space between the home and the addition and then install the siding so that it looks like it is part of the home. For the entryway, you can butt the addition’s subfloor right against the home’s subfloor, and then floor covering will go over that making it all look cohesive.
So, the addition will be attached and sealed along the roof, siding, and flooring. But the weight of the addition is not transferred to the home via these attachments.
Best of luck!
Our current double wide has standard 8 ft ceilings and we’d like to build an additional room with 9 ft ceilings. Do you see a problem with this?
Hi Kim,
An addition’s ceiling height will not be affected by the home’s ceiling height because it’s a completely separate structure and just sealed around at the roof, sides, and floors. You would need to figure out how to transition from the home to the addition considering the height difference but it wouldn’t be too complicated.
Greetings! I’m in serious need of an additional bedroom and a new porch to be added to our manufactured home as both of my parents and myself are now disabled. Can you please point me in the direction where I can get affordable assistance with this please?
Thank you in advance,
Cornetta Randell
Can you safely attach one-half of a double wide mobile home to a single wide mobile home? The double wide section is 40×12 and the single wide is 16×80. Thanks
I want to extend our 14 foot hallway out by 12 inches. Like a long bay window but without windows. We want to add cabinets along the hallway large enough for small storage like board games, books, magazines, moves and music disc’s and any other items small enough to fit in them. The hallway it self is already 33 inches wide and we have a 6 inch shelf system there now with all our DVD’s, CD’s and small paperback books. But we are thinking if we can extend the hallway out we can add even more storage.
___________ The outside would look like this. Can this be done?
_____/ _ _ _ _ _ _ _ _\____________________________________________
Hello,
i live to los angeles
I would like to add a living space of about 430sq to the mobile home I live in.
If not, I would like to make a perio with a covered roof.
I would like to know roughly the estimated unit price
thanks
Is it cheaper to add on a bedroom and bathroom and porch room, to existing singlewide or better to replace with a double wide?
Hi this is Teresa. Hope you are doing well! I have found one of really nice homes for sale, it is a single-wide home that is for sale out in a rural setting. Can I put an additions to the home like family room, office and a bigger closet? The home that is currently for sale, it does not say about den or family room so I really would need that for installing a stove and also for an office. I live in the state of Virginia in Spotsylvania county. Please let me know by send me an email at [email protected] all lower cases. Have a great goodnight!! Teresa
Looking for a contractor to do large extensive additions and remodel to a double wide in the Campbell county Lynchburg va area
Right now we don’t have a directory of contractors (but we are working on one). You might be able to call a mobile home dealer and ask for a recommendation or just start calling places from the yellow pages. Just make sure you ask for references, and that you don’t pay them all their money upfront.
I am looking to improve the look of the add on, which is the metal interior roof of the add on. I wish to improve the ascetics of the interior ceiling.
I live in a 1997 Southridge mobile home that is setting right at 3000sq now we have remodeled 5 times and every time we knocked out a wall, window, door something and im fixing to do it again. Im on a permanent foundation and we have NEVER built anything separate and in 25 years had one problem with structural problems. We didn’t take down load bearing walls but built within the structure and enforce the structure. I so wish i could add photos to this if you want to see just email me and ill send you photos of my home… have a bless day.
I bought a 1972 double wide mobile home in California. The home has a room addition (bump out) that was built when house was built. My question is: what size are the roof rafters and spacing? Thanks
Charles Bowley.
Can I add an addition to a mobile home in Massachusetts>
Check with the area the home is in to make sure there are no restrictions, otherwise, there is no reason you couldn’t add an addition.
We are starting the process to add a stick built new master bedroom to our existing manufactured home. We were hoping to break through the back of the foyer closet to make the entrance to our new bedroom but our local county permit office will not approve this plan unless we show proof that HUD building codes will allow this. Where can we find any specific HUD building codes related to adding on a stick built addition? I have contacted multiple manufactured housing companies in our area and all I get in response is fishing emails to start the process to buy from their companies. I have also left a voicemail with HUD’s Office of Manufactured Housing. And I have attempted to read through the codes myself but the wording is pure legalese and is really hard to find the specific codes I need.
How do you seal the two portions together at the roof, siding and floor?
This is what I found, “If the property has an addition attached after the home was sited, the attachment is not regulated by HUD Standards or Regulations; therefore the property does not need an AC Alternate Construction (AC) letter. If an addition has been added to a manufactured home, it may take the home out of conformance with the Standards.” https://www.hud.gov/program_offices/housing/rmra/mhs/faqs#:~:text=If%20the%20property%20has%20an,of%20conformance%20with%20the%20Standards.
To seal the gaps between the home and the addition you can use weatherstripping, flashing, backer rod, caulking, and lumber. A backer rod is just a fancy name for round foaming that can be used as a membrane between the 2 structures. (All the information about the options can be found in the article.)