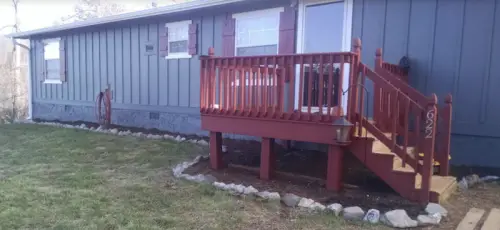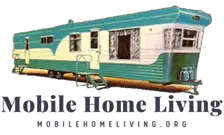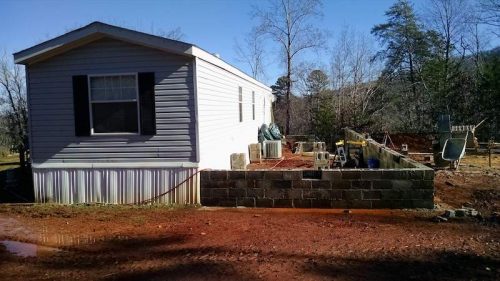This single wide didn’t stay single for long. It didn’t stay single story for long, either. See how one tenacious couple created their dream home by building a two-story addition onto a manufactured home.
Meet the Arledge’s
Jessica and her husband live in Polk County, NC and wanted to live completely debt-free. Their plan was fairly simple: buy a single wide, live in it, and pay it off as quickly as possible. Once their budget allowed, begin buying materials and start building an addition onto the manufactured home (while still living in the single wide) and that’s exactly what they did! The results are pretty awe-inspiring.
Living debt-free is a goal for many of us but obtaining a debt-free lifestyle is no easy task. That’s why manufactured homes of all ages and sizes are becoming more popular. They provide a stylish home with unlimited potential at half the cost per square foot of a site-built home.
The original 2010 Horton single wide:
Building a Two-Story Addition onto a Manufactured Home
In 2011, Jessica and her husband began the first step toward their debt-free dream by purchasing a 2010 model Horton single wide that was 14′ wide and 60′ long. The home had 2 bedrooms and one bath.
With two adults and three children living in 840 square feet can get a little cramped. It doesn’t matter how organized you are or how much storage you can create. They knew they needed a larger home and after considering all their options they decided that building a two-story addition onto a manufactured home would give them their dream home while still becoming debt-free.
The Arledge’s ultimately planned for a full two-story addition onto a manufactured home. This would give them two more bedrooms, a large living room, another full bath, and a full basement within a 16′ by 60′ shell.
They would combine the single wide and the addition by opening up sections of the single wide’s exterior side wall, aptly called the marriage line. Together with the single wide the family would end up with 1,800 square foot of heated living space.
The Cost of Building an Addition
Adding an addition to your home is an expensive and serious home improvement project but there are several ways you can save money.
Improvement.com shows most homeowners spend between $24,897 to $42,357 nationally on a just single story addition, including materials and labor. Home Advisor has a per square foot estimate for an addition to be between $80 and $200.
Building an Addition Cost Breakdown
Our best estimates, based on averages provided by improvenet.com and homeadvisor.com, to hire professionals to build an addition onto a manufactured home:
- Permits and Inspections: $200 and up
- Land excavation and site prep: $2,559
- Concrete footings, slab foundation: $75 per cubic yard
- Support beams, engineering: $22 per sq. ft.
- Framing: $300-$1,000 per room
- Flooring: $1,100 and up depending on flooring choice
- Insulation: approximately $1,300 ($2,00 per sq. ft.)
- Drywall: $1,900 ($10.00 per 4’x8′ sheet)
- Windows: $200 and up
- Doors: $300 and up
- HVAC into home: $1,000
- Electrician: $50-100 an hour
- Plumber: $50-100 an hour
- Roofing: $80-$200 per sq. ft.
- Vinyl Siding: $7.00 and up per sq. ft.
- Architect: 10%-20% of total cost

DIY Makes a Huge Difference when Building a Two-Story Addition onto a Manufactured Home
Doing most of the labor yourself will save you a ton of money. Of course, you will still need licensed professionals to pass inspections such as electricity and plumbing.
Materials were the Arledge’s major expense because they did all of the labor themselves with a little help from friends and family. They were able to use a lot of block and wood they salvaged over the years, too.
In all, Jessica estimates that the total cost for their two-story addition onto a manufactured home was between $17,000 and $24,000. That addition gave them 980 square feet of heated living space. That is a huge difference!
Related: Thinking of adding an addition?
Installing a Basement Under a Manufactured Home? Oh, Yeah!
We’ve seen several manufactured homes placed over a basement but we’ve never seen it done quite like this!
Adding a manufactured home over a full basement is becoming more popular now that new tools and technologies have made it easier to move a manufactured home horizontally.
In Jessica’s case, they were creating a basement under their single wide. Literally.
This was no simple task. Making sure a manufactured home is level and has strong supports is critical. Jessica admitted this was the couple’s biggest challenge and in the end it became their proudest DIY moment.
Jessica said her husband was thrilled to get the basement dug out and the concrete walls poured all while keeping the home level and balanced.



Adding an Addition to your House: Interior Progression
The family continued to live in their single wide while building the two-story addition onto their manufactured home. Here you can see how the addition was constructed and framed out as a completely separate structure from the single wide.
On the left you can see the single wide. The area with the window and the thermo wrap will become the marriage line, where the exterior wall is removed to combine the addition and the manufactured home.
Read about the 10 smartest upgrades for your manufactured home here.
Cutting out sections of the perimeter walls, while being careful to keep the structural integrity of the home, allowed for a large open floor plan.
Read how to make your manufactured home look more like a site built home here.
Hardie Siding
Like many of us, Jessica wanted her dream home to have Hardie board and batten. Installing the boards vertically creates a visual that works great for manufactured homes with low ceiling and roofs. I hope to put Hardie board on my own single wide soon.
Painting the home and the addition a darker color gives it stature against the mountains and trees. You want a home in the woods to be grounded but not lost against the forest.
You would never know this home is 1800 square feet from the front. It’s another great example why you shouldn’t judge a book by its cover.

We asked Jessica if she had any advice for others wanting to buy a manufactured home and live debt-free. She encourages everyone thinking of buying and living in a mobile home to go for it. It’s a great way to live debt-free in no time!
Do you have a remodeling success story you would like to share? We would love to share it.
As always, thank you for reading Mobile Home Living!











The HUD plate is usually found on one of the ends of the mobile home. It may have been covered up with the addition, so you may have to remove siding to find it, or use an infrared camera to try to locate the small metal plate, it is only about 2 x 3 inches, Metal detector??
Hi Catherine,
Unfortunately, you are going through a very common issue with additions. You can read about one owner’s single-wide addition and how they lost a lot of money because the addition wasn’t properly permitted and the property wasn’t reclassified as real property here. . Any modern single wide should have a data plate or VIN somewhere. You can read more about serial numbers, data plates, and VIN locations here.
Best of luck!
I bought a house that was a 2 story addition to a single wide. I am trying to sell it, but I don’t have any information about the single wide, like manufacturer or title. So the bank considers it a single wide and will not do a loan unless I can find something…..any suggestions?
Hi Lisa,
Once everyone started going to college instead of the skilled trades we have a serious shortage of people that can do construction or repair things. Finding pros to work on anything is hard, finding pros willing to work on mobile homes is even more difficult. I would call your local mobile home supply store and dealerships to see if they can recommend anyone. Best of luck!
Hi Laura,
Start with your local banks to see if you may be eligible for an equity loan (though if the property and home are paid for it may be best to go with a regular or unsecured personal loan so there’s no chance of losing the home). There are more and more companies offering loans to homeowners. Best of luck!
Who will give you the loans for an addition on your property/Double wide? We own 2 acres of land and have a double wide on it that is 20 years old. We want to do and addition with a basement under the addition. Who are the best lenders to talk to?
It looks great. I’m looking for a contractor to assist me in an addition to my double wide manufactured home. The few contractors I have spoken with seem to be discouraging with excessive pricing or don’t seem interested. I live in Fayetteville,NC. Do you have any suggestions?
Hi Kamisha,
You can put a basement under a manufactured home but it’s unfeasible for a second story to be added. You could add a 2-story addition beside the home on its own foundation though. (The only way you could add a second story over a manufactured home would be to create the second story’s foundation around the home. Beams would need to be laid across the top of the home – it’s expensive and would probably be cheaper to just build a whole new home).
Best of luck!
Is it plausible to put a basement under a manufactured home AND a second story (upstairs) on top of the manufactured home? Has it been done before?
Really nice job, a great way to make a house a home, well written hope to see more like this in the future !
@Linda,
Texas floods alot. I would check the local flood zones and also check with your insurance company. Just a thought.
Wow! What a great idea. I’d love to see more of the interior pics. Awesome idea..
Great job, I would love to see more of the inside.
That is my dilemma right now. I am buying a 2 x 2 and the land it sits on is rented. I almost want to buy a site home but I think of the debt free. Once I pay for it I would love to move to some land. I just need more room. Living in Texas I wonder if a basement can be built. Then again I am just debating between staying in my 2 x 2 or moving to a 3 x 2.5 site built home.
Wow again. Love when people think outside the box for their homes.
Wow, hats off to these people!! I would LOVE to have a basement, but one you can access from inside the home. Lots of work. If I owned the land I am on, I would invest in making that happen. It really looks lovely, great job!!