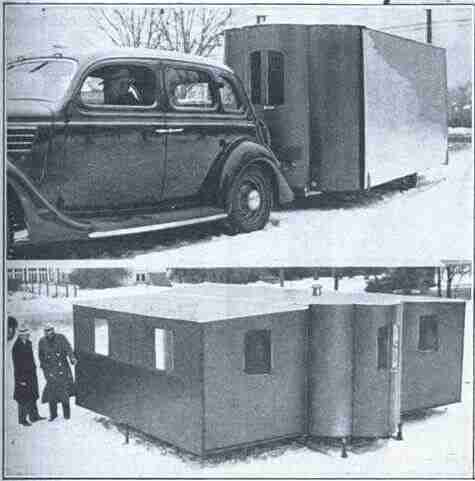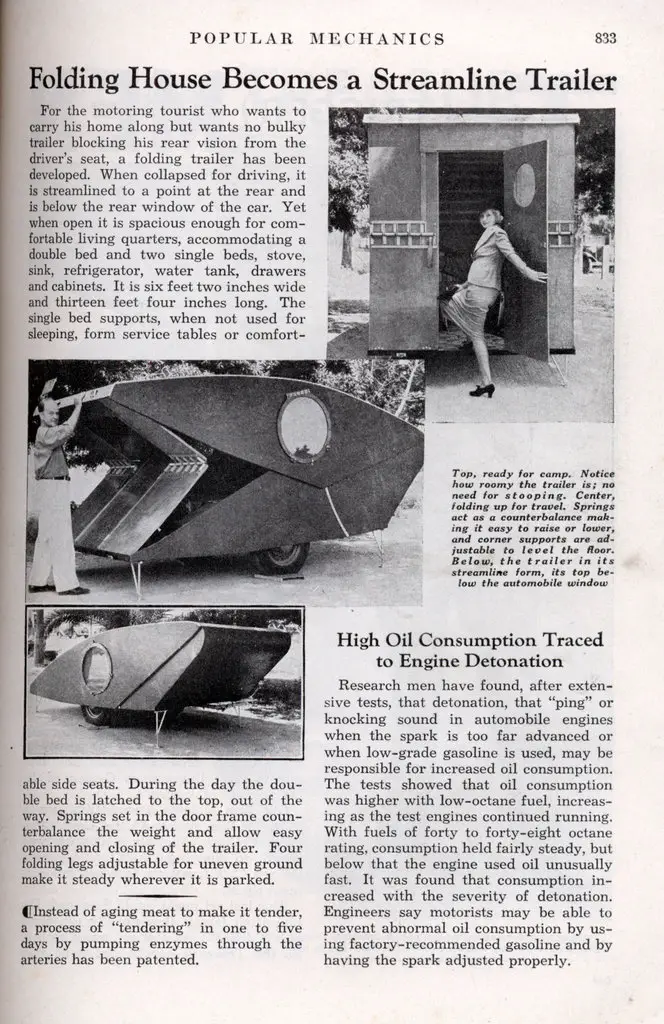Our mobile homes are perfect examples of how modern technology and innovation can better our lives. From a small vardo being pulled by horses to our new triple wides, the mobile home industry is always improving and inventing ways to make living as comfortable and easy as possible.
In a 1936 mobile home, there were tons of new and exciting and forward-thinking designers who were thinking out of the box.
The simplest ideas often have the biggest impact but the big, bold ideas are what made manufactured homes exactly what they are today, fine affordable housing for everyone.
Here are a couple of short posts about mobile homes from the 1930’s found in my favorite magazine blog Modern Mechanix.
The first post is from the May 1936 issue of the magazine Popular Mechanics.
Mobile Home Expands to Form Three Rooms
Light and compact enough to be drawn behind a motor car like a trailer, a movable type of house can be expanded to form three rooms at its destination. On the road, it is supported on two wheels with drop axle and is sixteen feet long and six and one-half feet wide.
When expanded, it forms a living room twenty feet by fourteen feet, supplemented by a fully equipped kitchen. When the house is fully extended, it can be divided into twin bedrooms and a living room. The kitchen is equipped with many modern conveniences, including a refrigerator, and a gasoline tank supplies fuel for both refrigeration and cooking.
The mobile home was developed by William B. Stout, an automotive and aeronautical engineer.
This next post is from the December 1936 issue of Popular Mechanics magazine.
Folding House Becomes a Streamline Trailer
For the motoring tourist who wants to carry his home along but wants no bulky trailer blocking his rear vision from the driver’s seat, a folding trailer has been developed. When collapsed for driving, it is streamlined to a point at the rear and is below the rear window of the car.
Yet when open it is spacious enough for comfortable living quarters, accommodating a double bed and two single beds, stove, sink, refrigerator, water tank, drawers and cabinets. It is six feet two inches wide and thirteen feet four inches long. The single bed supports, when not used for sleeping, form service tables or comfortable side seats.
During the day the double bed is latched to the top, out of the way. Springs set in the door frame counterbalance the weight and allow easy opening and closing of the trailer. Four folding legs adjustable for uneven ground make it steady wherever it is parked.
Notice the other story on the page about high oil consumption? I think it’s sad that almost 75 years later we are still having those same issues.
Both posts are from the blog Modern Mechanix. They take the very old issues of the magazine Popular Mechanics and scan them so that we can read them online. I’m so thankful that they do this, please go support them as much as you can.
We have a couple more remodels to show you in the next week. Please be sure to come back every few days to see more inspiration and ideas and as always…



A really good answer, full of rainliaotty!