You know a mobile home remodel is special when it is featured on a site like BHG. And that’s exactly where we found this 1970’s double wide that one California couple completely renovated, with a little help from famous designer Frances Merrill.
We already know open floor plans are in, with both double wides and single wide homes alike. For example, we recently shared a single wide remodel that made the most of its open floor plan. Now, let’s take a look at how this couple achieved such a scene-stealing remodel!
This Open Floor Plan Flows
When the couple decided to take the plunge and purchase this 1970’s double wide located in a small neighborhood of mobile homes, they only knew one thing, they wanted the home to be open and inviting and for it to give them easy access to their outdoor living lifestyle they enjoy. Here are just a few things their designer helped them achieve:
- Opened up the space by adding high open shelving for storage without taking up floor space.
- Updated the fireplace with slate to create a modern look.
- Used that same slate to create countertops in the kitchen to continue with the theme.
- Created a color palette using oatmeal and grey though the entire 1500 square feet with occasional use of wood and pops of accent color.
(all images courtesy of Better Homes & Gardens)

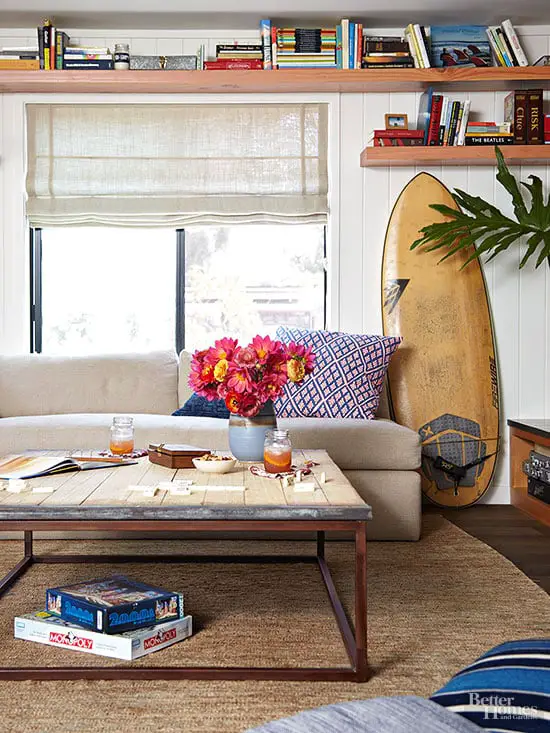
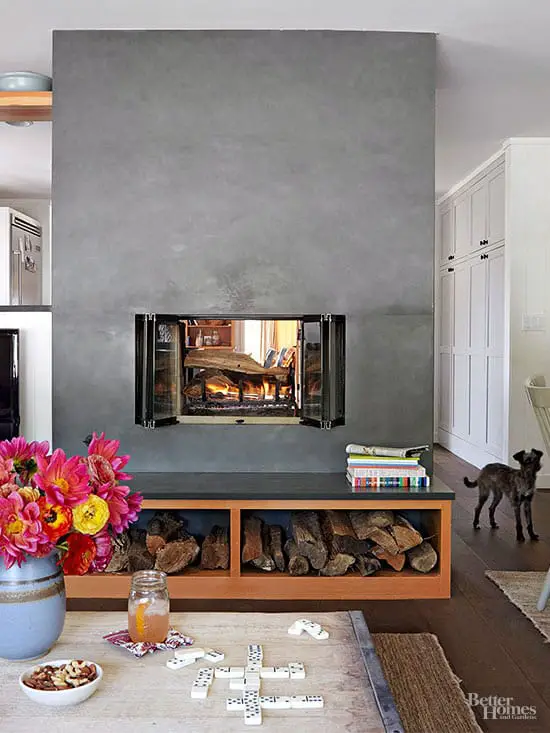
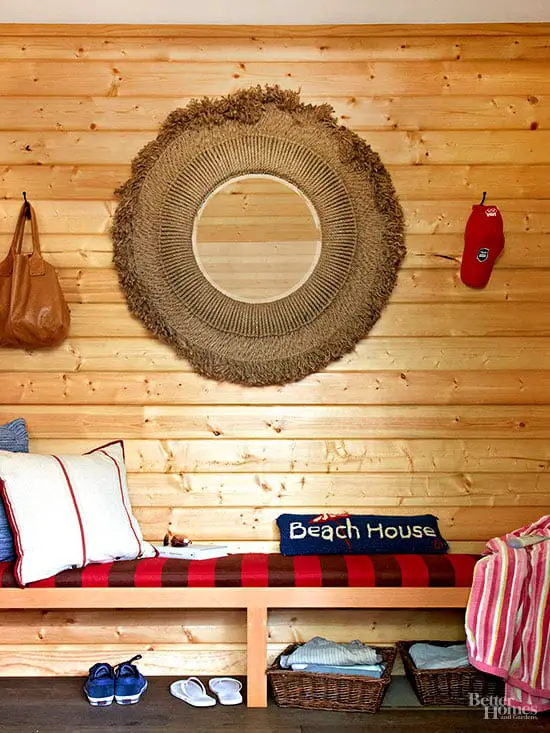

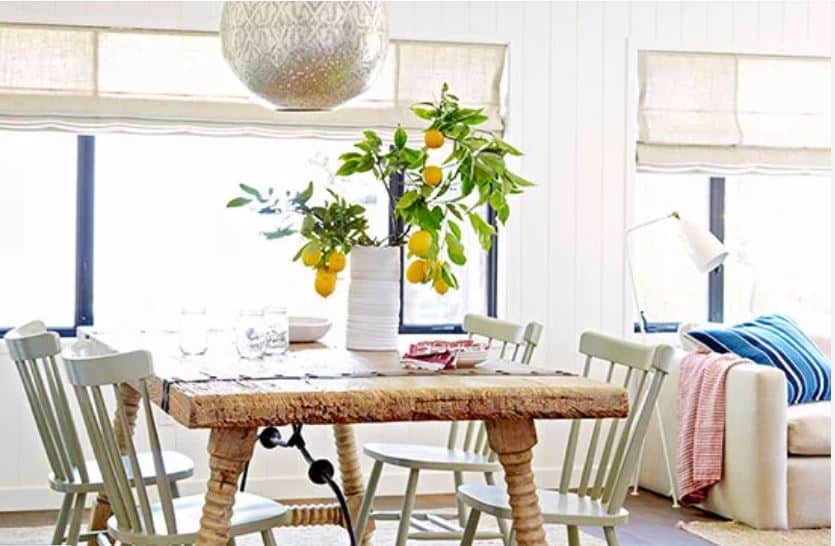
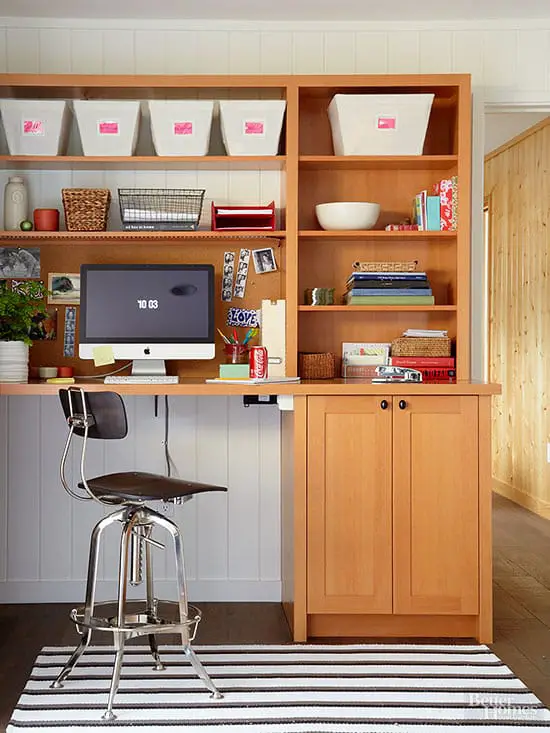
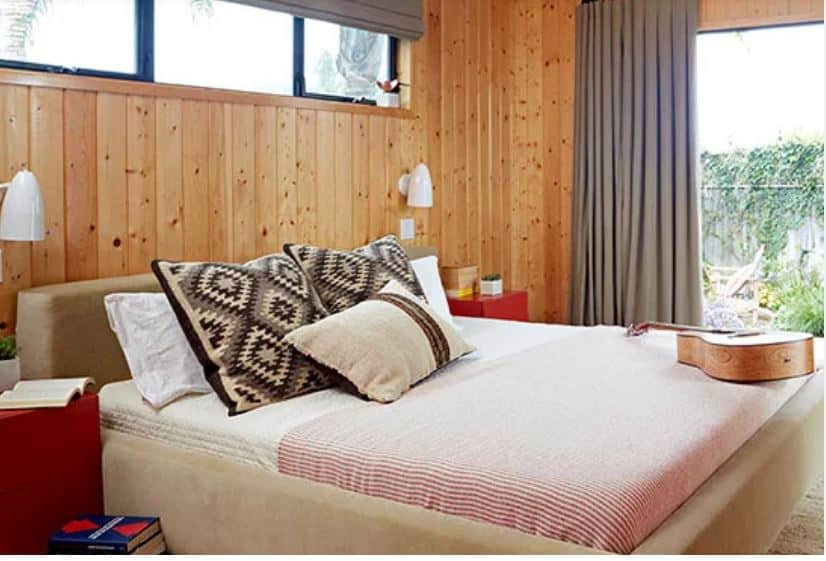

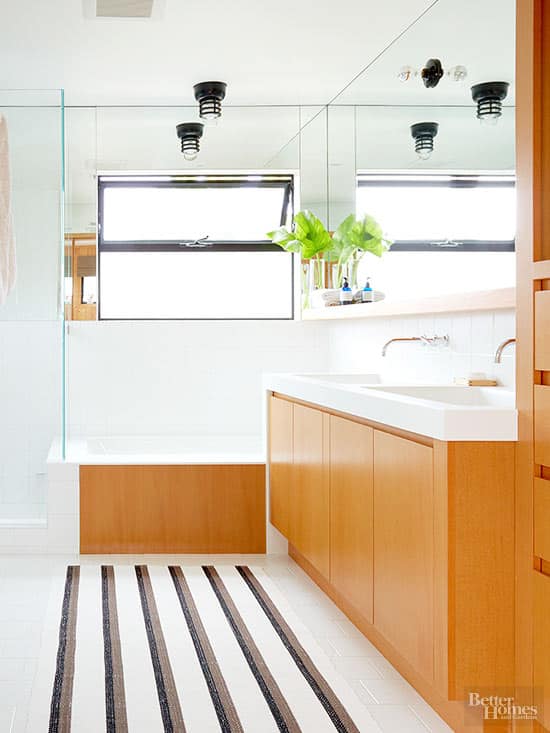
1970’s Double Wide is Ready for Entertaining
As in most mobile home neighborhoods, outdoor space was limited around this double wide. However, the couple definitely made the most of the space they had. Adding a covered deck along with a nice fire pit sitting area, which are all surrounded by flowers and shrubs, this home is ready for some of those nice and warm California nights.
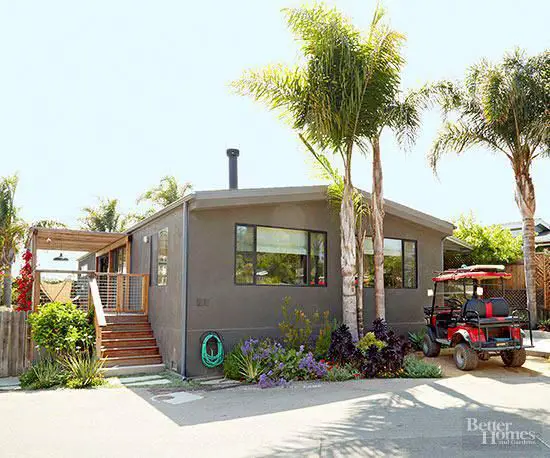
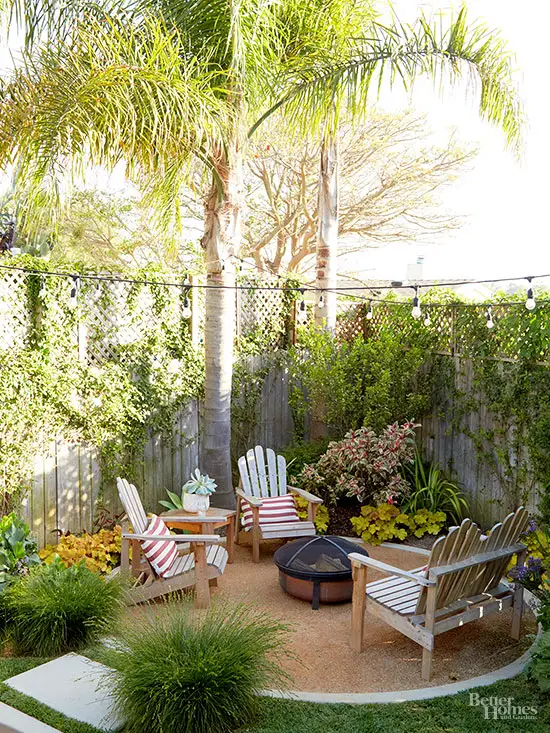
Of course, most of us won’t have access to a home interior designer when we get ready to tackle our next remodeling project. However, there are always tips and tricks we can learn from them to use in our own homes. One of our favorite tips from this remodel, using the high open shelves though out the open space to create storage without taking up that valuable floor space!
What was your favorite tip from this remodel? We would love to hear from you, just comment below to tell us what you think.
Thanks for reading Mobile Home Living.

It’s definitely some type of skirting that has been painted to match the rest of the exterior. We have a couple of good articles about skirting on the site, if you are looking for ideas. This one is really helpful! https://mobilehomeliving.org/mobile-home-skirting/
Is that a skirt on the bottom? Mine is a single wide with the white skirt that needs to be replaced.