We are always searching for mobile home remodels to share with our readers. Lucky for us, most times we get great success stories sent to us. However, sometimes we like to dig around online to find awesome homes to share. This time we found a perfect example of an open floor plan in a single wide remodel. We first saw this home on the Manufactured Housing Facebook page that lists tons of mobile homes every day. It can also be found on Craigslist for $38000, which is another great place we find many of the mobile homes we talk about. Although the exterior could use some work, the interior more than makes up for it.
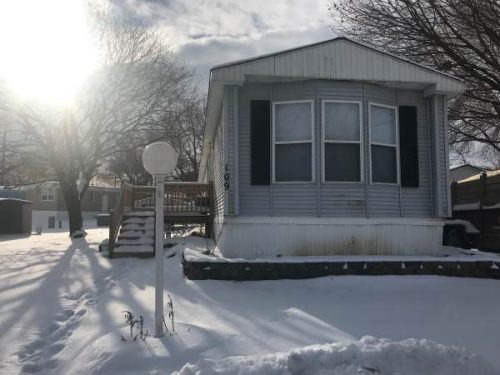
Related: This gorgeous 1991 single wide we recently shared from Facebook.
Making The Most Of An Open Floor Plan In A Single Wide Remodel
One of the biggest obstacles owners face when remodeling their mobile homes is making sure they get the most out of every inch of the home. That is especially true in a home this is less than 1000 square feet. According to the listing, this 2 bedroom, 2 bath single wide located in Iowa is right around 950 square feet. We think they did a great job optimizing the space.
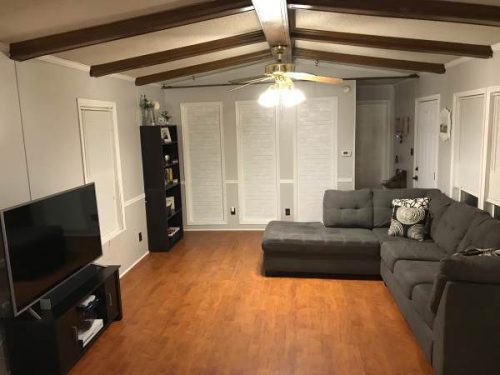
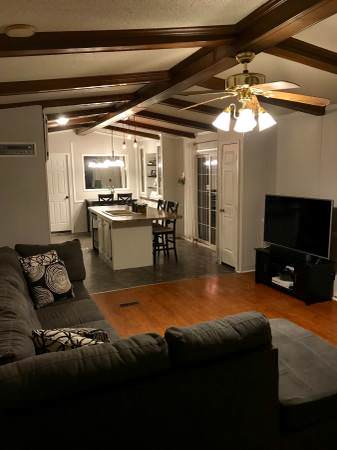
Neutral Is Back
We’ve been saying for awhile now that neutral is making a big comeback. The light colored walls throughout the home are nicely accented by the white molding. This creates a clean, crisp look that would work well with any kind of decor. Hat’s off to the decorator of this mobile home as well, the grey and black color scheme is gorgeous.
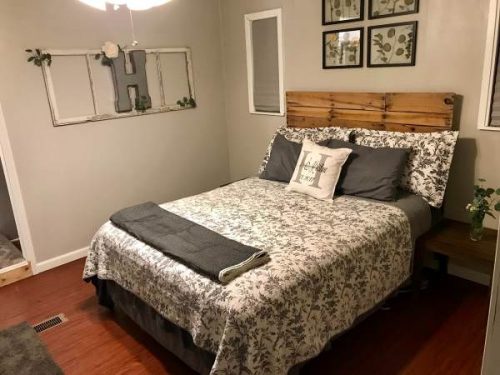
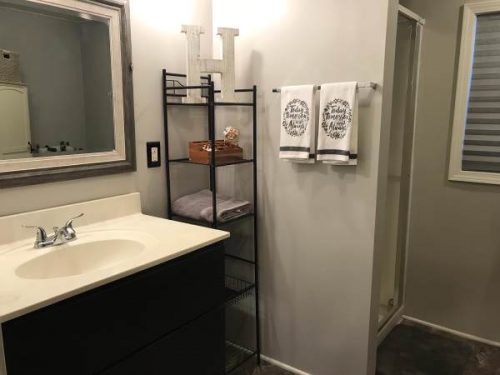
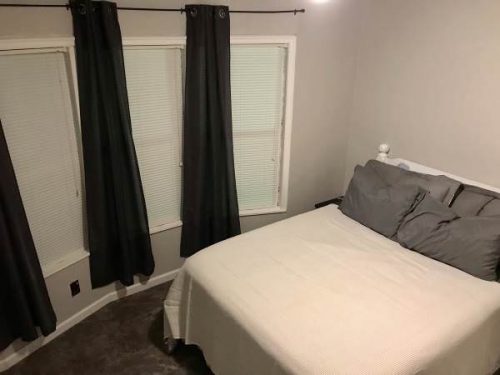
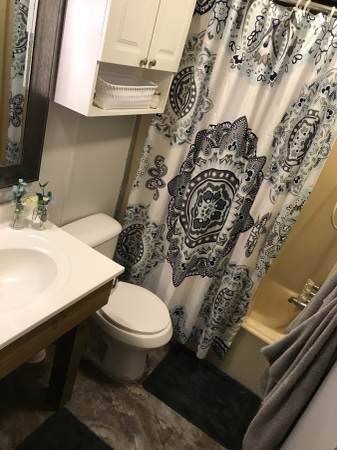
The Kitchen Is The Star Of This Mobile Home
Space and storage are things you can never have enough of. That’s why we love what the owners did with the kitchen in this single wide. From the built-ins for storage, to the kitchen sink being located in the center island, everything about this kitchen makes the most of the space. There is even enough room to store less used items over the cabinets. We also really like the color of the backsplash and countertops in this kitchen. It really pulled the space together nicely with the ceiling beams that are found in many older mobile homes.
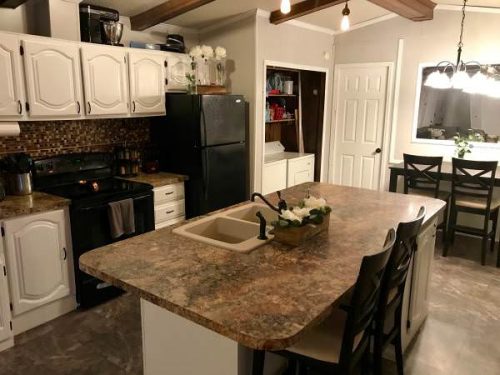
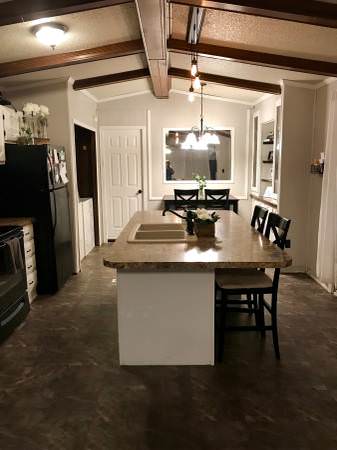
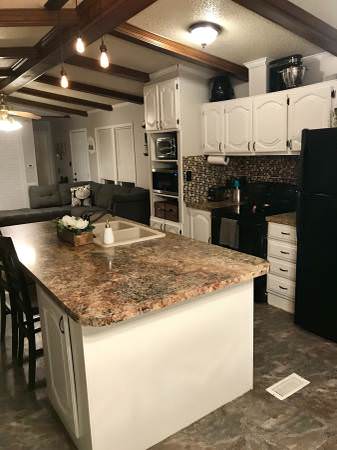
Remodeling An Older Single Wide
As we have mentioned many times, buying an older single wide manufactured home and remodeling it can be a great investment. We have even offered some affordable ideas to help you stay within your budget. Whether you are looking to downsize or are just starting out, used mobile homes can be the answer. As long as the mobile home is structurally sound, the possibilities are endless.
We hope you enjoyed this example of making the most of an open floor plan in a single wide remodel as much as we did. If you have a remodeling story to share please email us or comment below. We want to hear from you!
Thanks for reading Mobile Home Living.

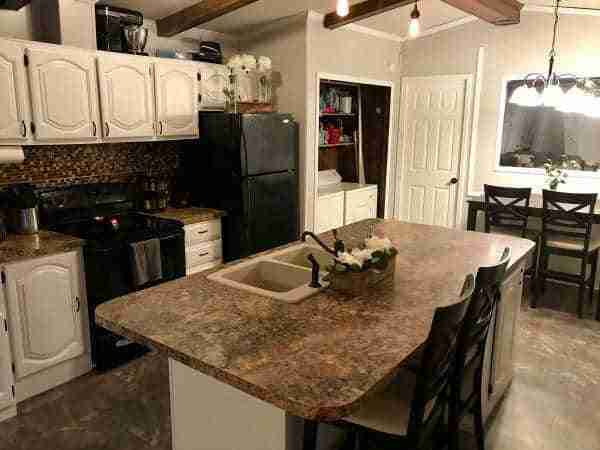
Try googling it and I’m certain you will find something. Sunseter Auning or just google where can I get affordable aunings.
That should make you search a little easier.
1998 16×80 3 bedrooms / 2baths. I about to the same gut it out. I’ll have to get the manufacturer tomorrow and send it to you. Anything I can help you with just let me know.
My floor plan is identical expect for the double doors and I want the patio doors. My remodeling idea is to enlarge the master bedroom add a single shower instead of a tub, larger walk-in closet.
If anyone has any great ideas please share them with me. I would love any remodeling project.
Look inside the door of the electric panel. It is supposed to have all that info labeled. Your bill of sale should provide that too.
Did you find an answer. Mine is almost exactly the same as well.
Hi I was wondering if you cante me the year and manufacturing of your mobile home??
I have been searching and searching to find one that resembles mine and this is the closest!!! Mine was gutted and remodeled and I have no idea who made my mobile home!!!
Thank u in advance?
I’m just starting to work on a very similar model. This looks a lot like what I’ve imagined mine will be. It looks great!
Wish me luck!!!
Patti, the pin it button is back!
Hi Marilyn,
If I had to guess, there is still a working vent above the stove, it’s just being hidden by the cabinets. I had no idea mixers were heavy (I’m not a cook at all – I can mess up Fruity Pebbles somehow..lol). If it’s really heavy, I don’t know that I would put it up there. No sense in taking chances.
Hi Jennie,
Have you ever seen those sunsetter shades ads in the Sunday papers? That may work for you. They have some that crank out, too. I don’t know anything about them other than the ad I saw but I’m betting they are a bit expensive. Never know though, you may be able to find a used one or a generic brand on ebay or amazon.
Best of luck!
It looks like there was a fan and they must have taken it out because the vent above the cabinets is still there. I wondered how they got the heavy kitchen aid mixer up on top of the cabinets!! They are really heavy and I would never use mine if it was up there. Thats one of the problems with mobile home kitchens, there is no storage for large items like that. I have to keep mine on the counter.
They’ve done a great job of creating a clean, modern home. I love the ceiling beams.
Hi there! I do need to ask somebody something, but it doesn’t have anything to do with the great remodel of this single wide. To be honest, it looks way better than my double-wide does at this moment! Love the flooring in this one too! But anyway, my question is this: I need to find a supplier that sells “awnings” or some kind of cover that will protect the steps that I’m having to build that will eventually sit alongside my double sliding glass door on the outside of my mobile home. There wasn’t any covering when I bought this place in 2006 & the weather elements took its toll on the previous steps. I’m building these steps myself and want to protect my project from the rain — the next time it comes! Every place I’ve tried are only open during weekdays and I work during the week and have weekends off. Of course, nobody is open on the weekend! I’m almost done with these steps and will need the awning soon. Can somebody in your group possibly help me with my question/ problem? Tell me where to look? Any suggestions will be welcomed with ready ears & eyes! :) Thanks in advance!
No fan above that stove means that those cabinets (which are way to low) aren’t going to be pretty for long. Otherwise, looks great.