Marilyn and Alec Widdifield have a great 1978 Fleetwood and I’m honored to get to feature it! You’ll get lots of remodeling ideas for your own manufactured home!
Their single wide started out as a 14′ x 72′ but two additions were added. The home sits it Frontier, Sk. Canada, a small town near the Montana border and has been thoughtfully updated through the years to accommodate a growing family and withstand the coldest of winters in a stylish, yet affordable, setting.
1978 Fleetwood Single Wide Remodel

The Widdifield’s are a great example adapting and making the best of what life hands you.
Marilyn purchased the home as a single parent with two young girls in 1982. She supported herself and her daughters as a hairdresser and used one of the bedrooms as her salon so she could work from home. Smart!

Marilyn took advantage of a loan program and had a 12′ by 22′ addition built onto the home to serve as a porch and new salon. This allowed her daughters to have their own bedrooms. The addition was built lower than the home and has 3 steps down that extends the roof pitch, a common building technique for manufactured home additions.
At the time, the Canadian government was providing home improvement loans at 6% interest for up to $10,000 which is exactly what the addition cost.


In 1992, Marilyn married Alec, a single father with 2 girls of his own. Soon after, a second addition was built on the other side of the home. It serves as a hallway, storage room, and 2 additional bedrooms. This addition was built level with the home, and like the other addition, uses the single exterior door as access.
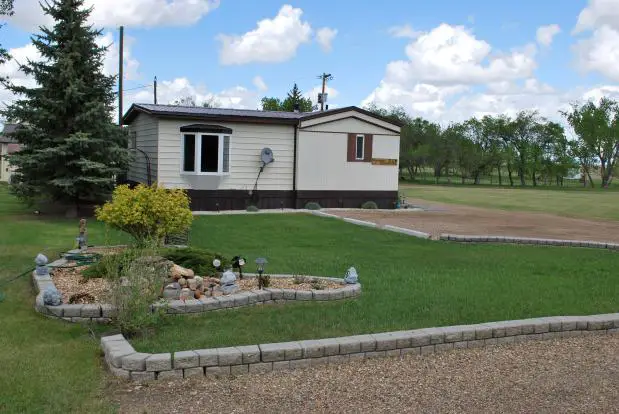
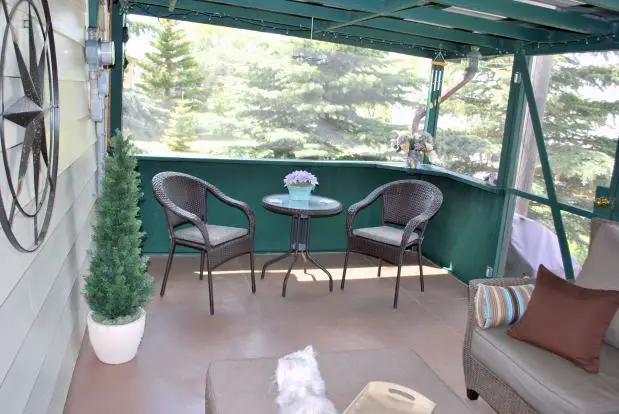
The industrious couple didn’t stop with the additions. Practically every surface in the 1978 single wide manufactured home has been upgraded! New windows, steel roofing over the home and both additions, and new vinyl plank flooring was installed.
Living Room Photos



They also removed a half wall separating the kitchen and living room, giving the space a true open-floor layout. A small wall beside the refrigerator was also removed to allow a custom 9″ cabinet to be built that could house cookie sheets and pans. Alec, an auto-body mechanic, used his experience and equipment to spray the cabinets in the kitchen, bath, and laundry room. Marilyn states the lighter color brightened the rooms up dramatically.
Marilyn and Alec also replaced the sub-flooring that was damaged by minimal water absorption, a common enemy of the standard particle board used in manufactured homes. Particle board soaks up water like a sponge and will sag or bow. Replacing the particle board with plywood is a necessary upgrade in most factory-built homes.
Relevant: Learn how to replace the flooring in your mobile home here.
Relevant: Learn how to paint a backsplash here.




Marilyn’s Salon Addition

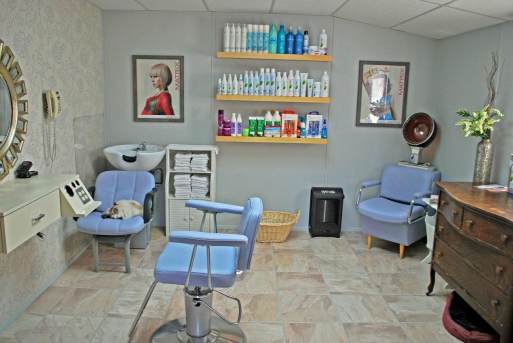

I asked Marilyn what tools and materials they used during their updates. She stated that they made it a point to purchase the highest-quality they could. They used Benjamin Moore paints and Mannington vinyl flooring. The windows are All-weather, made in Canada. They hired contractors to build both additions.
Master Bedroom and Bathroom

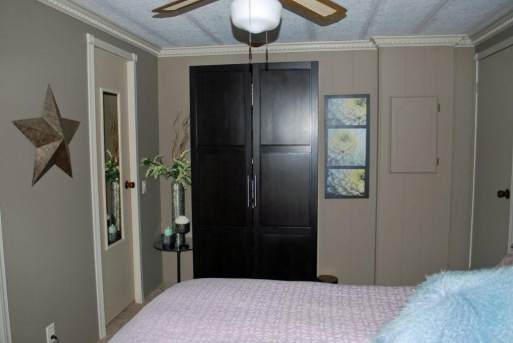
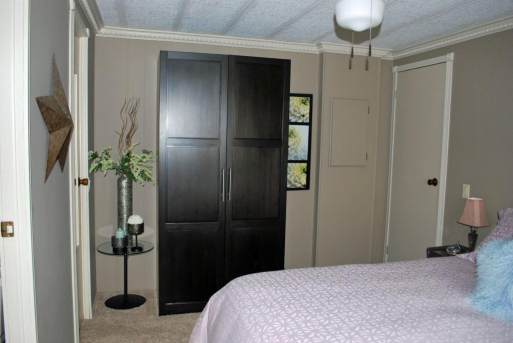

Over the last 23 years, the Widdifield’s 1978 Fleetwood single wide has seen many changes!
They saved money by doing what they could themselves and hired out the jobs they didn’t feel comfortable doing – exactly how it should be! Hiring experienced professionals is often a much better deal in the long run for large jobs or jobs that require specialized tools or knowledge.
I also asked Marilyn if she had any advice for new mobile homeowners. Her advice is great:
I think living in a mobile home is great, if you continue to do maintenance just as you would on a site-built house. When something needs to be repaired it has to get done or things can deteriorate pretty fast.I think the most important thing is to keep up with maintenance because things can snowball pretty fast and then you could end up with an big repair bill.As far as living in a smaller space, I haven’t had a basement for the last 35 years and I find that I just don’t keep a lot of stuff because there is nowhere to store it. I think the most important thing about living in a small space is to keep clutter away! I have to really like something before I buy it and I will probably have to get rid of something to make room for it.
Naturally, the Widdifield’s are proud of their home as they should be. It is a great home that was expanded upon and improved to grow with the family as their needs changed. They made it into the best home for them and stayed out of extensive debt to do it – exactly why manufactured homes are ideal. This 1978 Fleetwood Single Wide Remodel is exactly what Mobile Home Living is all about.
As always, thank you so much for reading Mobile and Manufactured Home Living!
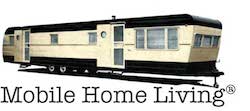
Very Nice!
I have a 1982 Dolphin it’s not energy efficient it has the three bay Windows in the kitchen 3 bdrm 2 baths need some ideas I would like an open floor plan for kithen and living room and I live in Louisiana
Hi Dara!
Go with the electricity first, then new windows, flooring, and propane issues before winter. Each one of those can be done for around $1000 (+/- depending on location and home size).
Best of luck! Let me know how it goes!
This is beautiful!! We just bought an older mobile home that has many issues that need attention…truthfully, overwhelming to consider what needs to happen first. New floors? New windows? Some sort of electrical issue? New propane tank and connections? So much to learn..with a family of 6. Still…so much better than where we were…and I am not afraid of a little (or a lot!) of hard work!
Awesome! I’d love to share your remodels! We need more examples of manufactured homes that have been improved both in looks and value.
keep up the good work
we are looking at a 1978 fleetwood Sandpoint in very good condition on 2 acres.
What you did to your home is inspiring to us. We, two women just remodeled a 1995 double wide Fleetwood all new kitchen, flooring all new paint inside and out with new window treatment (no more old shutters) we paid 87,000 for it and improved lot in subdivision, it is now worth 110,000.
Mother and daughter 55 and 79
congratulations, you did a beautiful job
Thank-you so much!
Marilyn you and your husband did a wonderful job!!!!
Well done! Looks marvelous!
Of course you knew I would LOVE this one! Great job they did and wonderfully warm and inviting. Thanks for finding this one Chrystal!!