Sally Roberts and her husband Glenn have a rather odd definition of retirement. For most, retiring means golfing and relaxing by the pool but that’s not how this couple rolls.
Glenn is a retired superintendent for a commercial construction company and Sally owns her own home decor and painted furniture store in their hometown of Howell, Michigan. Together, they make a DIY and home renovation dream team with over 25 home renovation and remodeling projects under their belt. It’s something they love doing and retirement wasn’t going to slow them down one bit.
They found this 1985 Skyline double wide online in an upscale park in North Fort Myers, Florida. The Roberts bought the property sight unseen in August of 2018 and have been busy ever since.
The DIY dream team has updated the 1985 manufactured home with an upscale coastal farmhouse remodel worthy of the cover of any home decor magazine.
About the Home
The 1985 Skyline double wide is permanently installed with an attached garage. It’s located in a 55 and better community call Del Tura Country Club in North Fort Myers.
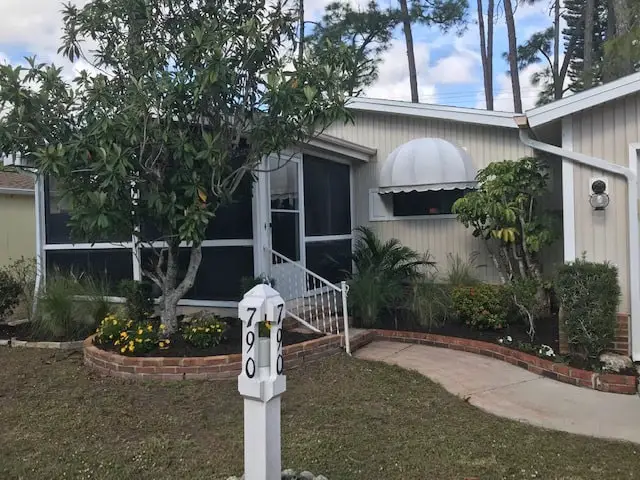
1985 Skyline Double Wide Before the Coastal Farmhouse Remodel
Like many double wides built in the mid-1980s, the home has an open floor plan, or great room, with a cathedral ceiling spanning over the main living space.

The home was well-maintained over the years, it just needed to be welcomed into the 21st century.
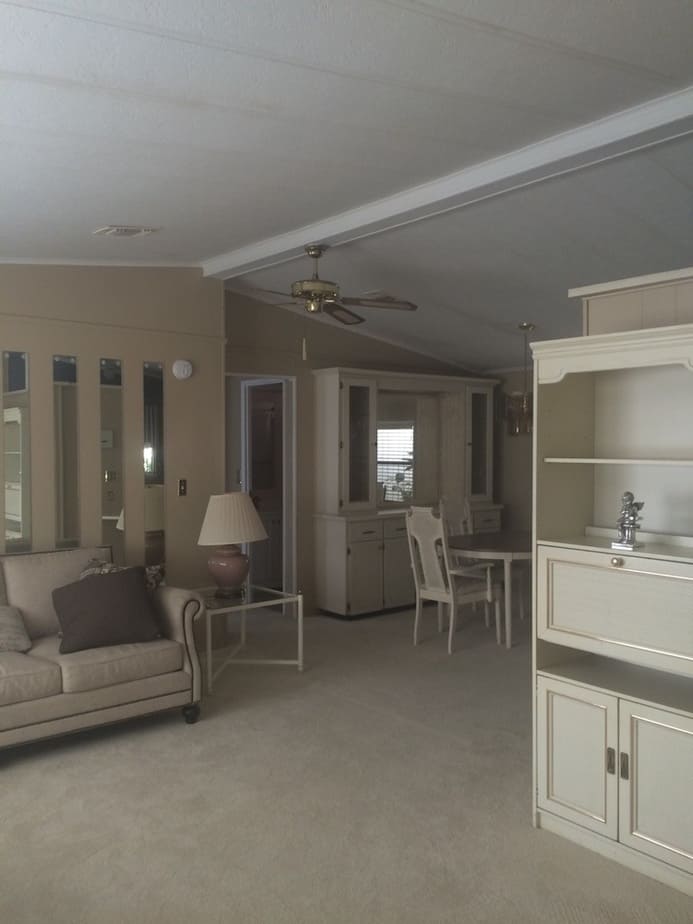
The kitchen was smaller but had a ton of potential.
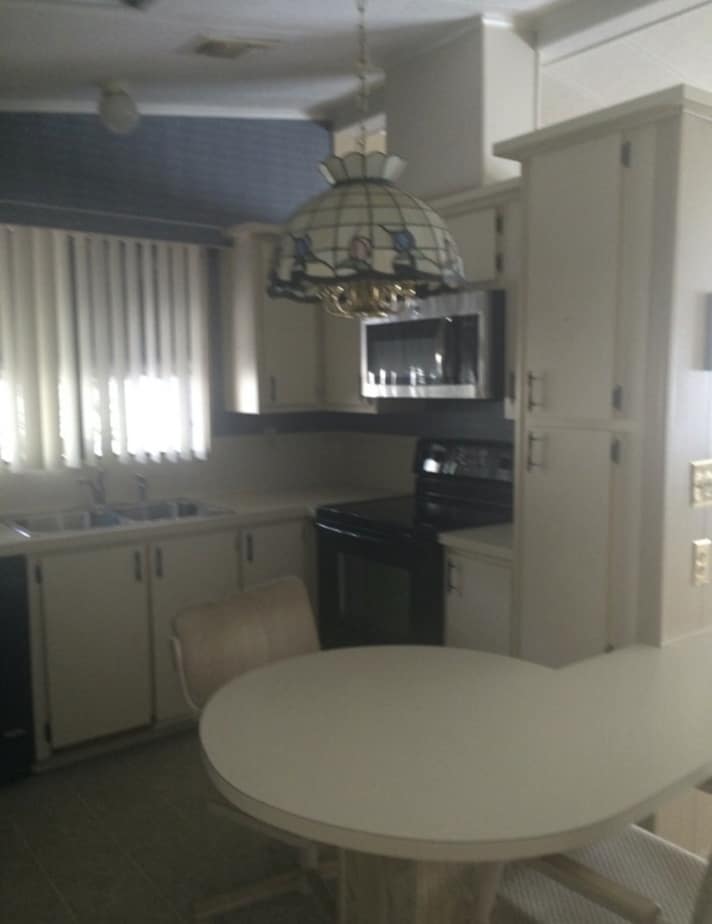
The DIY dream team have spent about 5 months renovating the home. This home had great bones but desperately needed an update to open it up.
1985 Skyline Doube Wide after the Remodel
This home has gone through a complete transformation!
Sally’s favorite room in the newly remodeled manufactured home is the open concept

The Barley twist style, living room side tables are by Ashton and Lulu Vintage in Milford, Michigan.
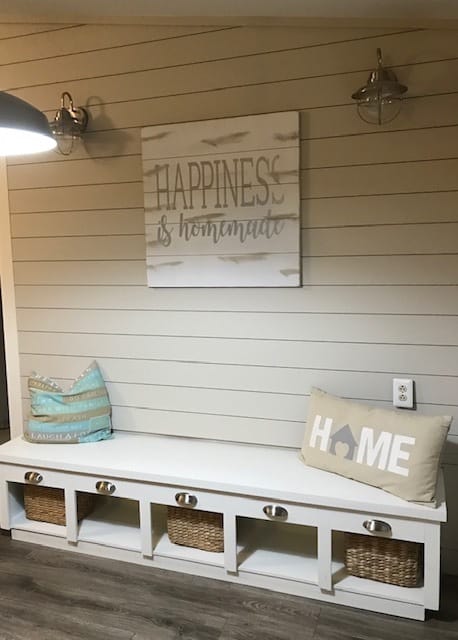
The couple’s proudest DIY moment is the built-in bench seat Glenn made from the original built-in hutch that was originally in the dining room.
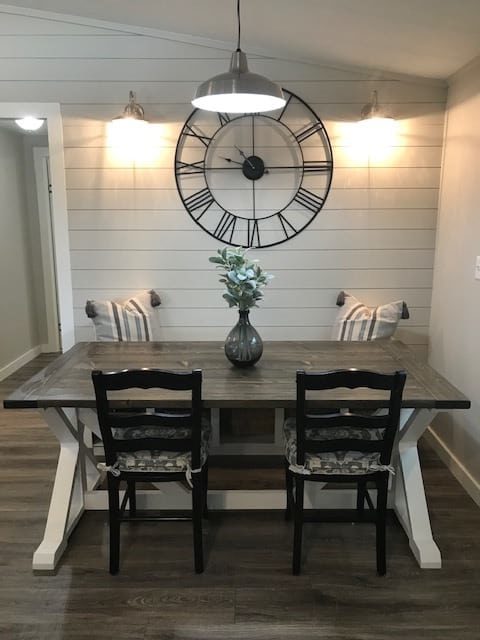
The farmhouse style dining table and entry table along with most of the wall and home decor were custom made and purchased from Walnut Street Marketplace in Howell, Michigan. The built in bench seat and cushion, as well as the dining chair cushions, were custom made by Material Green in North Fort Myers.
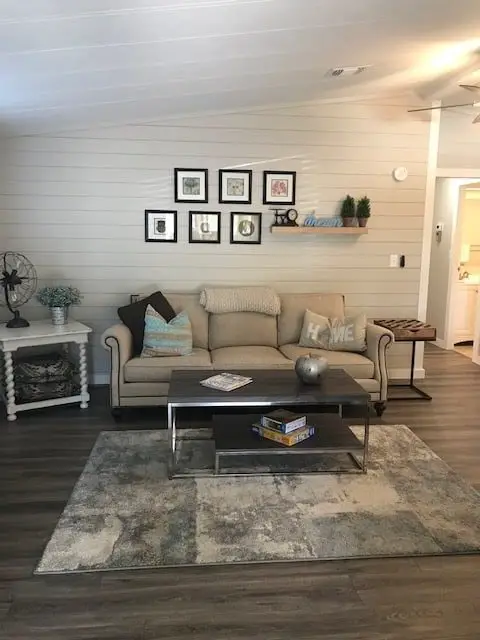
You can learn how to create your own farmhouse and primitive country decor crafts for your home here.
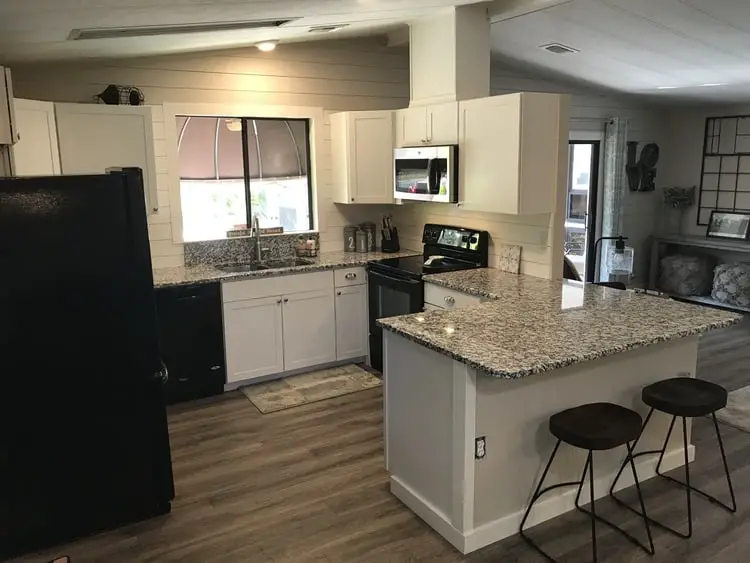
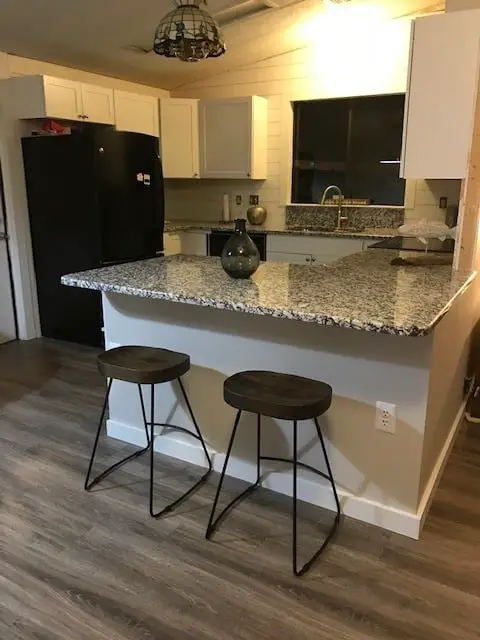
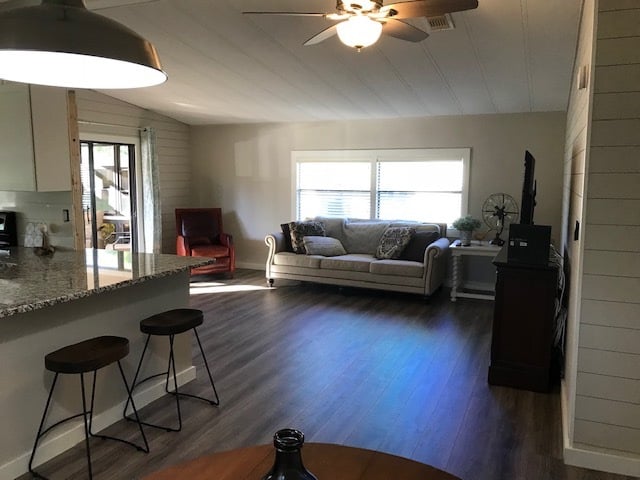
Interior updates include:
- new flooring
- new kitchen and breakfast bar with built-in bench seating
- white shaker cabinets and snack bar topped with granite
- new under mount stainless sink with new faucet
- shiplap accent walls
- updated lighting and ceiling fans throughout the home
- neutral paint with white trim
- new outlets, switches
and covers - new door knobs
- 4” cottage style trim package
- updated walls in the great room, master, and hall
- sliding barn door installed in the master bath along with a custom accent wall
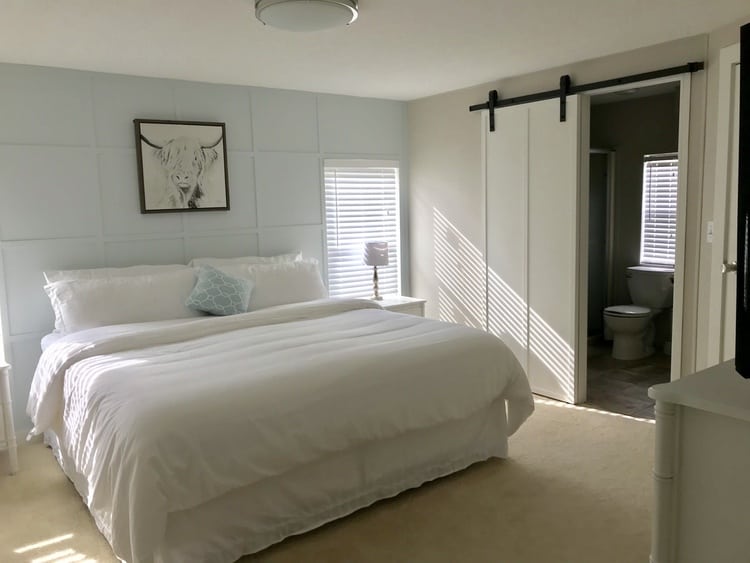
The feature wall acting as a headboard for the bed in the master bedrooms is another favorite space in the home. The couple reused materials they had on hand so it really only cost their time.
See another double wide that’s been remodeled into a farmhouse stunner here.
Exterior Updates to the Home
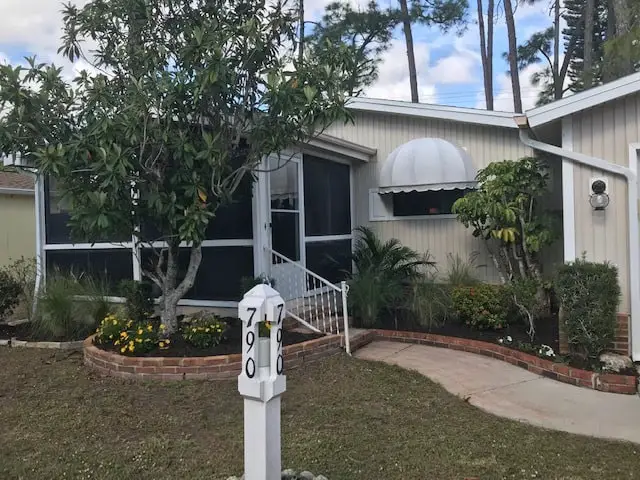
Exterior updates include
- a new garage door
- exterior lighting
- updated tropical style landscaping
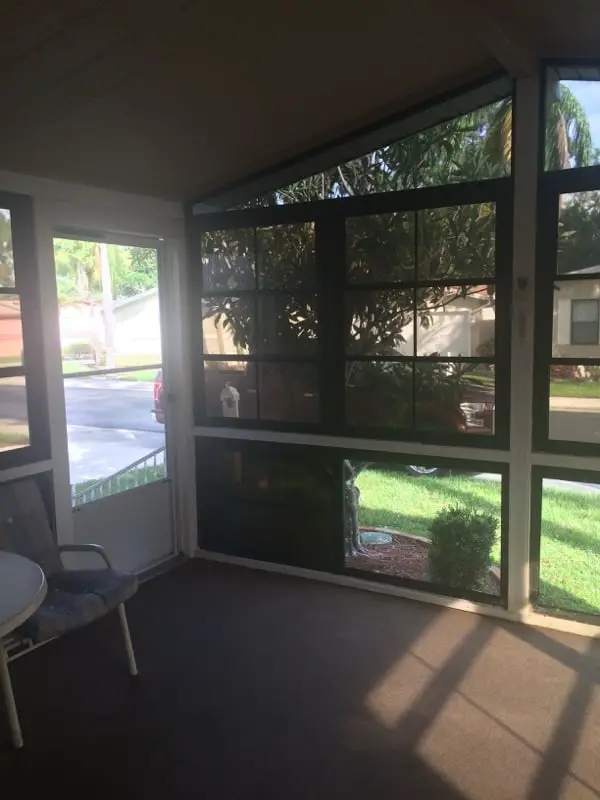
The couple also had a large lanai installed with a small BBQ patio. Fortunately, dimensional shingles had been installed shortly before the couple purchased the home.
The home is now tastefully updated and ready for entertaining!
Tips for Remodeling Your Own Manufactured Home
We asked Sally if she had any tips or tricks that she’d be willing to share with homeowners ready to tackle their own DIY mobile home remodel. She recommends doing what she calls ‘pre-shopping’ for both materials and furnishings. Researching before you buy materials and always getting a second estimate before you buy is smart.
It’s best to have a budget but always give yourself a little wiggle room. Most experts agree that 10-15% of your budget be set aside for those ‘need to have’ items you find or to repair issues that you weren’t expecting.
Here’s another beach themed mobile home transformation you may like.
Don’t Write off the Smaller Locally-Owned Stores
Home improvement items have a huge markup, to begin with, so that leaves a lot of wiggle room for price negotiations. Don’t write off locally owned home improvement stores. It’s easy to assume that Lowe’s or Home Depot will always have the lowest prices because of their large buying power but in a lot of cases, a locally owned source can offer you a better price, a longer warranty, or even free installation if you buy from them.
Sally also recommends that homeowners in the middle of their home renovation project be patient. Things can, and usually do, take longer than you expect.
Glenn and Sally’s biggest challenge during this remodel was understanding how the electric was run in the 1985 Skyline double wide. Unfortunately, schematics and blueprints aren’t common finds for manufactured homes so it’s always a bit of a mystery trying to figure out where the wiring is coming from or going. Sally admits they still have a switch to nothing.
The DIY dream team advises anyone thinking about buying and remodeling a mobile home to have a plan or a vision from the getgo but be open to change. Some things went the way they planned and others had to be modified, “If you don’t have a vision, find someone who does and get their opinion.”
The total cost of the coastal farmhouse remodel on this 1985 Skyline double wide was around $20,000 with Glenn and Sally doing all of the labor. Wow!
A big thank you to Glenn and Sally Roberts for letting us share this gorgeous home. The fact they transformed this home in just a few short months is amazing.
Their passion for home decor and renovations are evident in every image and it’s an honor to get to share such a gorgeous home.
As always, thank you for reading Mobile Home Living!

Very nice remodel! I love seeing what you can do with mobile and or manufactured homes. We live in a stick built home but I am not opposed to living in a mobile or manufactured home at all. The only drawback for us is that we would prefer to live on our own land, not in a community. So, I am on the lookout for something like that to retire to. Your blog is so helpful, Crystal! Thank you for such a nice resource. Jan
I also had a light switch that appeared to do nothing in my living room but later discovered it ran the plug in on the other side of the window but until you plugged something into the outlet you couldn’t tell.
Hi Marilyn,
So many homes have that setup. I’m not sure why builders do this but it seems silly to me to not have an overhead light, especially with all the beautiful fixtures that are available now.
Thank you!
Hi Janice,
Living on your own property is 100% the best mobile home living choice. Parks are too unstable and there aren’t enough protections across the nation for park tenants. Heck, some states offer no protectrions at all for mobile homeowners renting lots. Plus, when you own your own lot the home has a chance of appreciating which isn’t as likely in a park. Thank you so much for the kind words! I appreciate you!