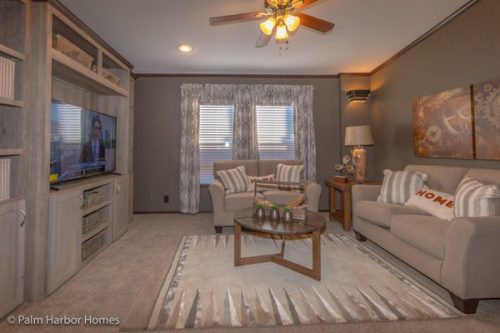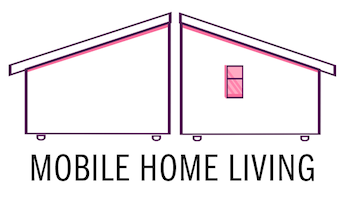Every few weeks we like to take a look at some of the new manufactured home designs out there. Last time we explored this double wide mobile home design that is perfect for coastal living. This time we are looking at a new manufactured home design with a twist you don’t see very often.
Just a reminder, we don’t have a preference of one mobile home manufacturer over another. We just really enjoy looking and talking about the new designs available.
Related: 45 Great Manufactured Porch Designs.
A New Manufactured Home Design With A Twist
We found this Palm Harbor, The Lucky 7 Model II online recently. Not only does it offer four bedrooms, but it also has his and her master baths. One with a bathtub and one with a shower, each with their own sink and toilet. We can see the benefits of two master bathrooms, but we aren’t entirely sure we would want to use that extra space for that (we would rather have extra closet space). The her bathroom even gives you the option to add a shower or have an exercise area? Shower, please!



So Many Ways to Make This Manufactured Home Design Your Own
One of our favorite things about the new manufactured home designs available today is the number of options available. Long gone are the cookie cutter designs from the 70’s. For example, with this four bedroom mobile home, you have the choice of ceiling beams, a veggie sink in the kitchen, window seat, and more pantry and closet space. This would be a great home to customize and create a manufactured home masterpiece that is one of a kind.


Related: How to Find the Best Manufactured Home Floor Plan.




As is so many of the new manufactured home designs that we share, this mobile home is only available in certain states. Right now its only available in Louisiana, Mississippi, New Mexico, Oklahoma and Texas. So if you live in one of these states and are considering purchasing a new manufactured home, this one is worth a look!
So, what do you think of this new manufactured home design with a twist? Too much-wasted space? Or perhaps you have always wished for his and her master baths. Either way, this home has tons of ways to customize it to make it your own!
Thanks for reading Mobile Home Living.


I think for the price you pay, they could at least sheetrock the walls and have bullnose corners throughout. Otherwise, it just looks like cheap.
That master bedroom/bath section was around 20 years or so ago, in another mobile home. Can’t remember who produced it, though. I guess, if you have two working spouses (as is the case today), this would be welcomed. The bedroom is very narrow, IMO. I’d rather have one bath, and a bigger living or family room. That’s where you spend most of your time, anyway. At least for us. 🙂 Still, nice to see the interior. Good for ideas.