A Modern Single Wide Remodel
I wanted to get you inspired for the 3 day weekend! Here’s a great single wide remodel that is very modern, futuristic and contemporary but still has a comfortable atmosphere.
The description on Houzz is “Small Kitchen in a trailer! Aluminum Cabinet. Inspiration to Fu-Tung Cheng, Cheng Design. Porcelain backsplash.”
Simple But Stunning Kitchen
The stainless steel backsplash and hood give the kitchen a focal point. The light cabinetry is a great way to break up a room while still having cohesion throughout and the white base on the walls, counters, and ceiling are great ways to add light to a home. This home is using all the interior designer tricks and is perfect for any single wide remodel!
Even though it’s small, this kitchen is well thought out. The hidden refrigerator is a smart touch, it gives the large appliance a home that doesn’t distract from the room. Added storage around the fridge is a great way to stash items, too. As you can see from the photos, the workflow triangle is utilized well. There’s a definitive path between stove, refrigerator, and sink, the 3 most used items in a kitchen.
This kitchen is not only beautiful, it’s high functioning as well.
The textured dark blue wall with light colored waves running through it adds a unique touch that doesn’t overpower. Even the light foam green wall is the perfect choice for this home. It adds color but allows the materials used in the area to make the biggest statement, not the color.
Well Thought Out Bathroom
The bathroom in this single wide is just as well thought out as the kitchen. Small spaces require that every inch be thought out and this bathroom is definitely well thought out. Wall mounted faucets and square console sinks are a great combination for small spaces as it doesn’t clutter up the limited counter space. The towel bar built onto the cabinet is another great way to save space and keep the sleek, contemporary style by not having wall clutter.
Description: Wall mount mahogany vanity supporting a Corian countertop and basin with a powder-coated steel sub-top and towel bar.
Another great feature that is very modern is the rotating shelf system in the corner of the bathroom. It is a full-length mirror but also a shelving unit with an automatic lighting system. The description: Rotating mirror with cubby. When it is rotated into this position a magnetic switch turns on the LED edge-lit shelves.
A matching medicine cabinet with internal LED lights completes the look of this modern bathroom remodel.
The contractor’s website doesn’t give any additional information about this single wide remodel. Regardless, this is a great example of how you can modernize a single wide. I hope you have a safe weekend that is as fun as the single wide is!
Related: Another Modern Single Wide Mobile Home Update.
Thank you for reading Mobile & Manufactured Home Living!
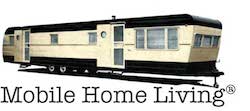

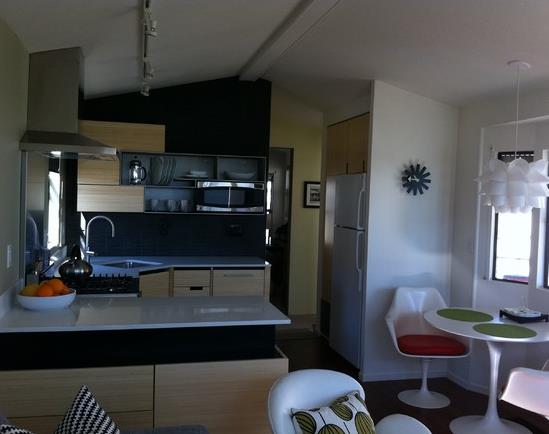
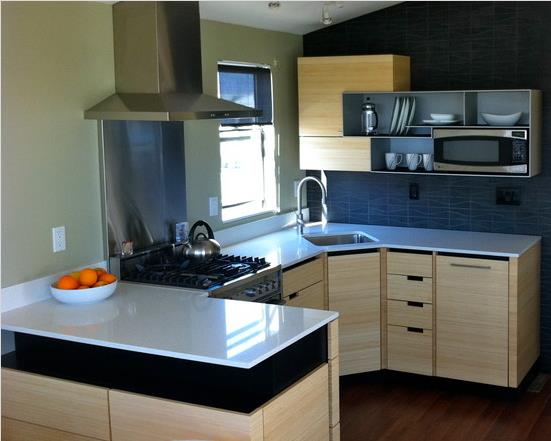
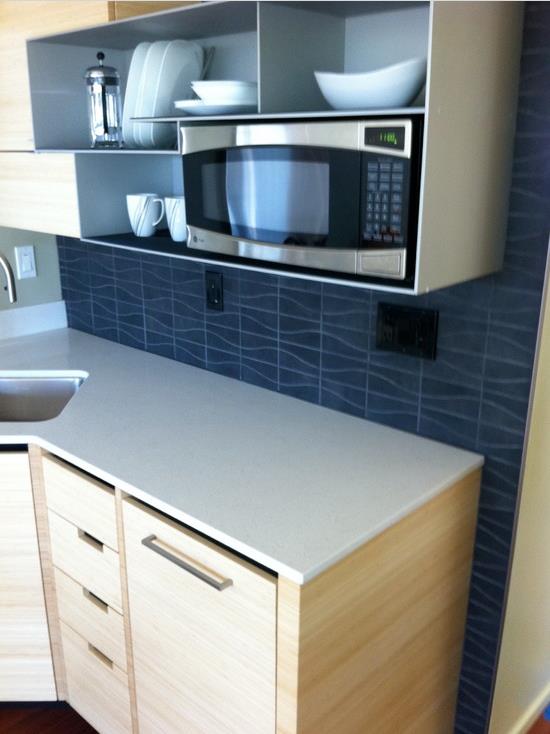
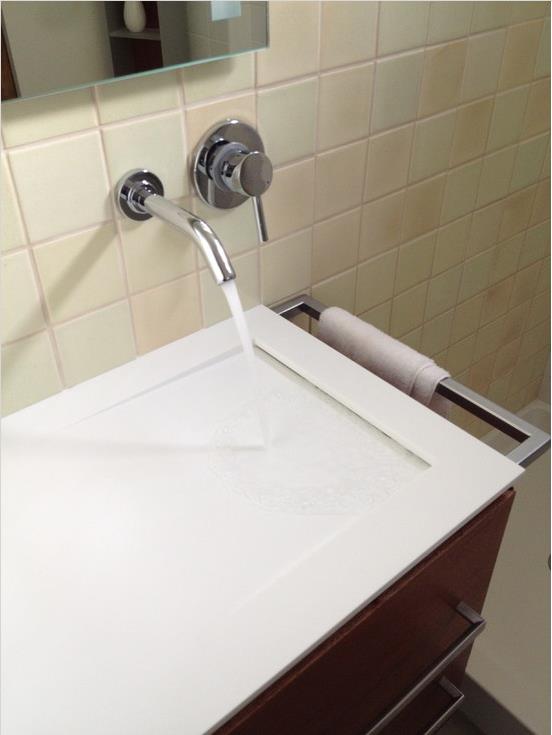
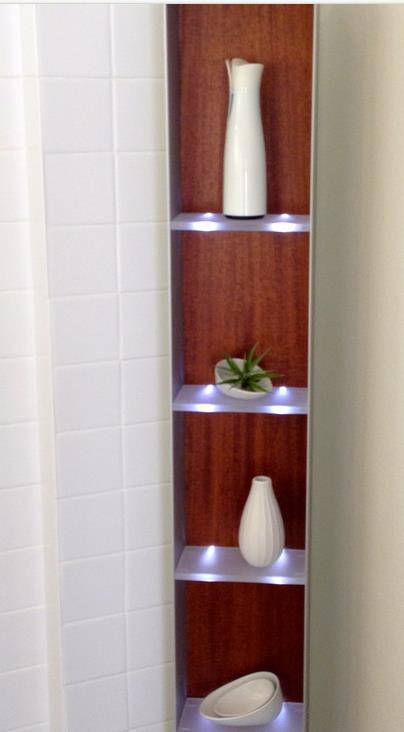
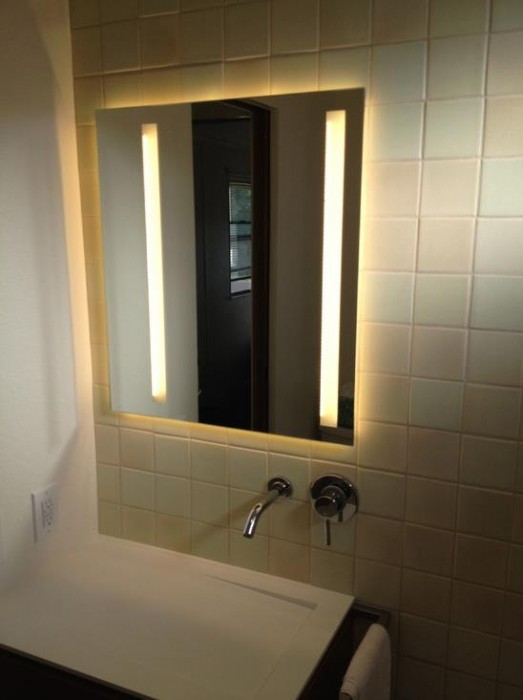
Hi Jen!
I can certainly relate to limited money and space, too! It sounds like you and I are in the same boat; we both live in single wide’s and want to build additions (or get a double wide). You have a bit more space though, lucky!
I hope you don’t have any issues with the permits and inspections. I’ve not heard of any one area just flat-out denying anyone the right to expand or modify a manufactured home (especially if you own the land), but the process may be frustrating and over-complicated but don’t get discouraged! It’s usually not the employees fault, there’s just too many rules, laws and regulations put on manufactured homes.
We haven’t had any permitting problems, we just can’t seem to get time and money to cooperate with us at all. We have one or the other but never both at the same time..lol.
Hopefully, everything will work out great for you and you can get started on the addition soon! I’ve seen some beautiful additions added onto single wide’s..they are perfect for starting out small and gradually building onto.
If you don’t mind, keep in touch and let us know how it all goes. Perhaps I can even talk you into taking some photos during the construction and letting me feature your home someday!
If there’s anything I can ever help with, just let me know.
Thanks so much for commenting and good luck!
I love seeing the pictures of single wide remodels. I love seeing what people can do with limited space and money. I can relate to that. I live in a 14×70 Redman Manufactured Home. I have plans on building on, but it all will depend on if they will allow us at the inspections office. I would love to one day own a double wide, but for now, we are making do with what we have :)
That's what it reminded me of too! Great minds think a like :) I like the kitchen a lot, it's very warm to be such a sleek style (usually they aren't very comfortable looking when they are clean and sleek). I wish I could've found out a bit more about this single wide. I bet the living room is just as beautiful! It's great to hear form you, the transfer caused a lot of issues and I'm just now starting to realize them all. Hopefully the guy I hired can get it all working smoothly soon. Take care!
That's what it reminded me of too! Great minds think a like :) I like the kitchen a lot, it's very warm to be such a sleek style (usually they aren't very comfortable looking when they are clean and sleek). I wish I could've found out a bit more about this single wide. I bet the living room is just as beautiful! It's great to hear form you, the transfer caused a lot of issues and I'm just now starting to realize them all. Hopefully the guy I hired can get it all working smoothly soon. Take care!
It reminds me of Scandinavian design, modern clean lines with light woods. The kitchen is compact but like you said, designed for function and it sure would be easy to keep clean. The funky retro table and chairs are perfect. When I was a teen, I babysat our neighbors kids a lot and they had a dining set exactly like the ones in this home. I always thought they were so cool plus it was the 70's and very much in style.
The swivel mirror/shelves is such a neat design feature.
Would be fun to see the rest of the home.
It reminds me of Scandinavian design, modern clean lines with light woods. The kitchen is compact but like you said, designed for function and it sure would be easy to keep clean. The funky retro table and chairs are perfect. When I was a teen, I babysat our neighbors kids a lot and they had a dining set exactly like the ones in this home. I always thought they were so cool plus it was the 70's and very much in style.
The swivel mirror/shelves is such a neat design feature.
Would be fun to see the rest of the home.