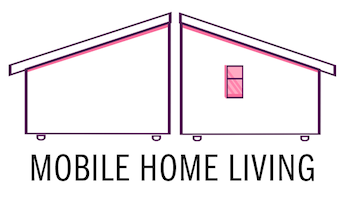Every year, the Manufactured Housing Institute honors those who excel in various areas of manufactured home designs. Awards are given for the best single wide design, the top interior design, to the best multi-section.
If you aren’t familiar with the Manufactured Housing Institute, it is the only national trade organization representing all segments of the factory-built housing industry. MHI members include home builders, retailers, community operators, lenders, suppliers, and affiliated state organizations. Not only do they recognize the top designs of manufactured homes, but they also honor retail centers, land lease communities, suppliers, and lenders, all of who play an important role in creating manufactured homes that are beyond the basics.
Related: Our look at the 2012 Manufactured Housing Industry Award Winners.
The Diamond By Skyline, Single Wide Winner
Take a look at all this single wide has to offer:
The Diamond D1662C, a Champion model built in Mansfield, Texas, is an 819 square-foot, two-bedroom, one-bath, single-section home. The packaged home brings an elevated number of finishes and conveniences not found in most manufactured housing, such as, a 6/12 roof pitch, Galvalume® metal roof, Trex® composite decking, and clerestory dormer with transom windows.
Inside the home, a built-in floating entertainment center provides storage and room for a large TV while a wooden plank beam extends through the vault in the living room.
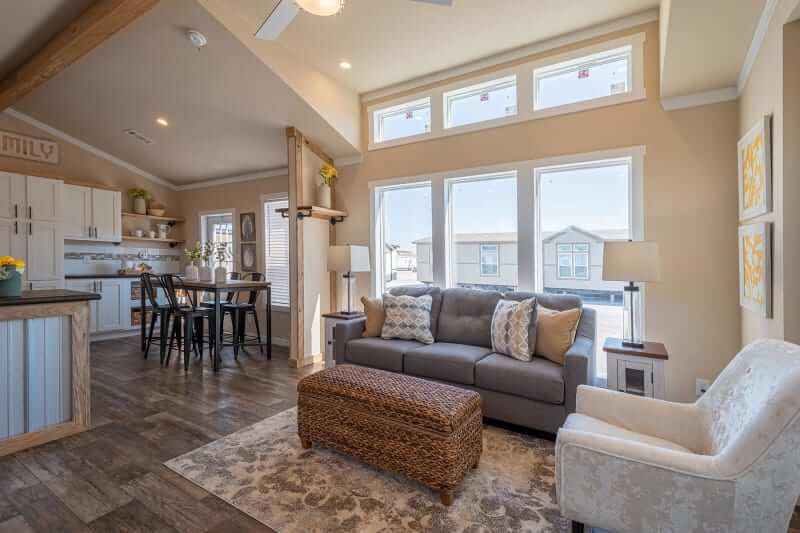
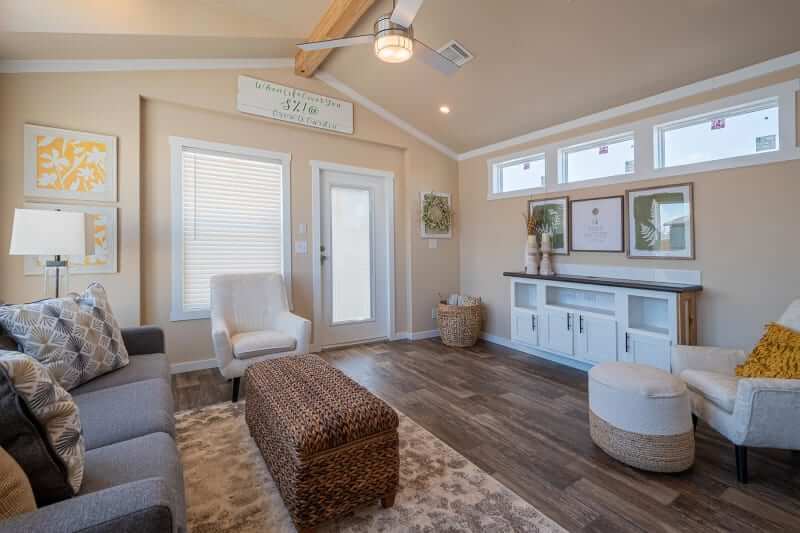


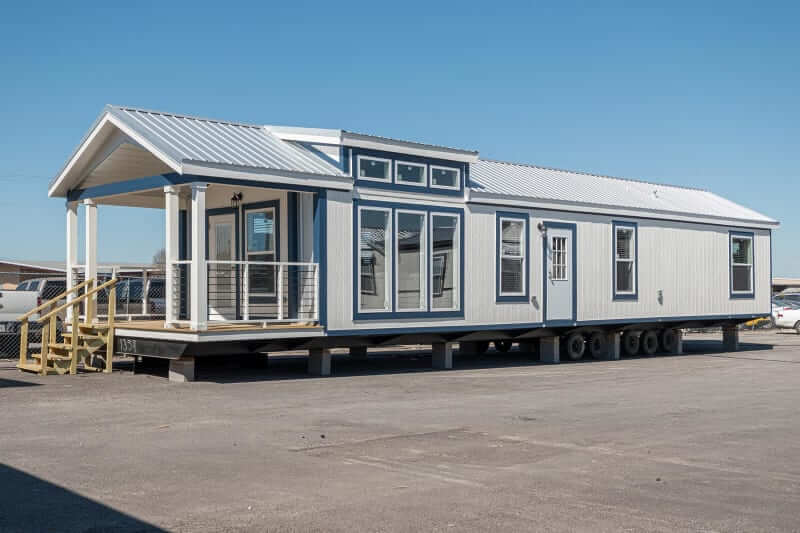
Adventure Homes, Interior Design of the Year
When it comes to honors, Adventure Homes has been awarded the top prize in different categories for the last 6 years. For 2021 they were awarded the best interior manufactured home designs award and we can definitely see why. Here are just a few of their gorgeous interiors.

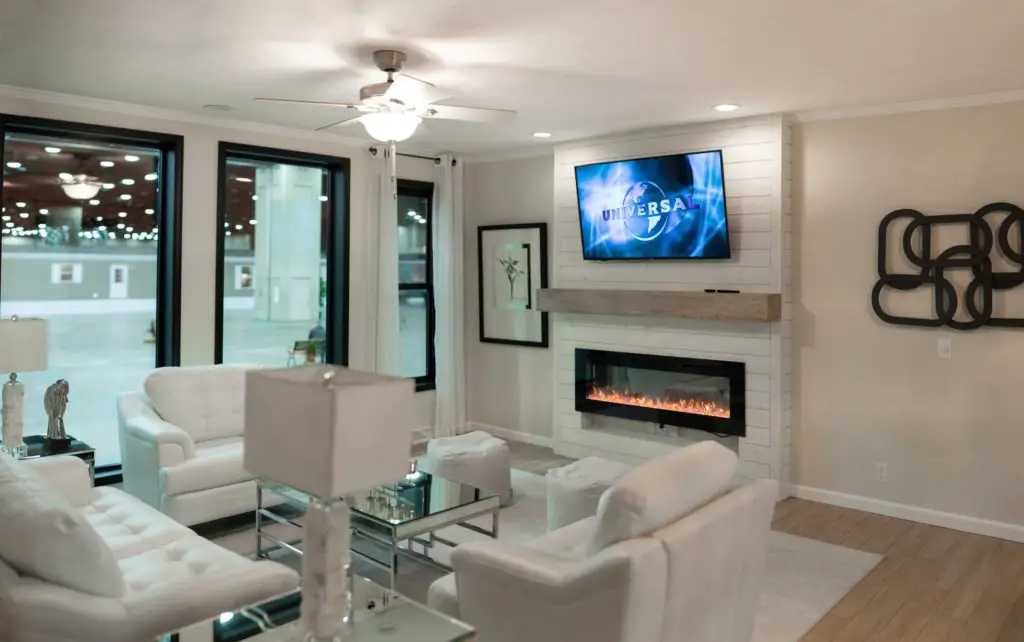
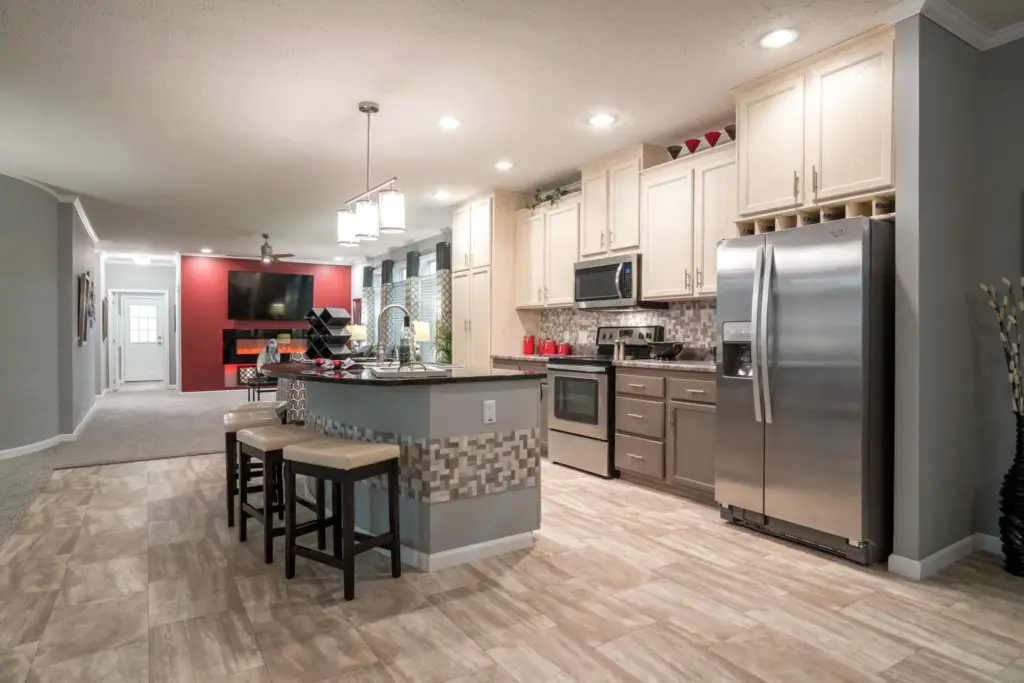

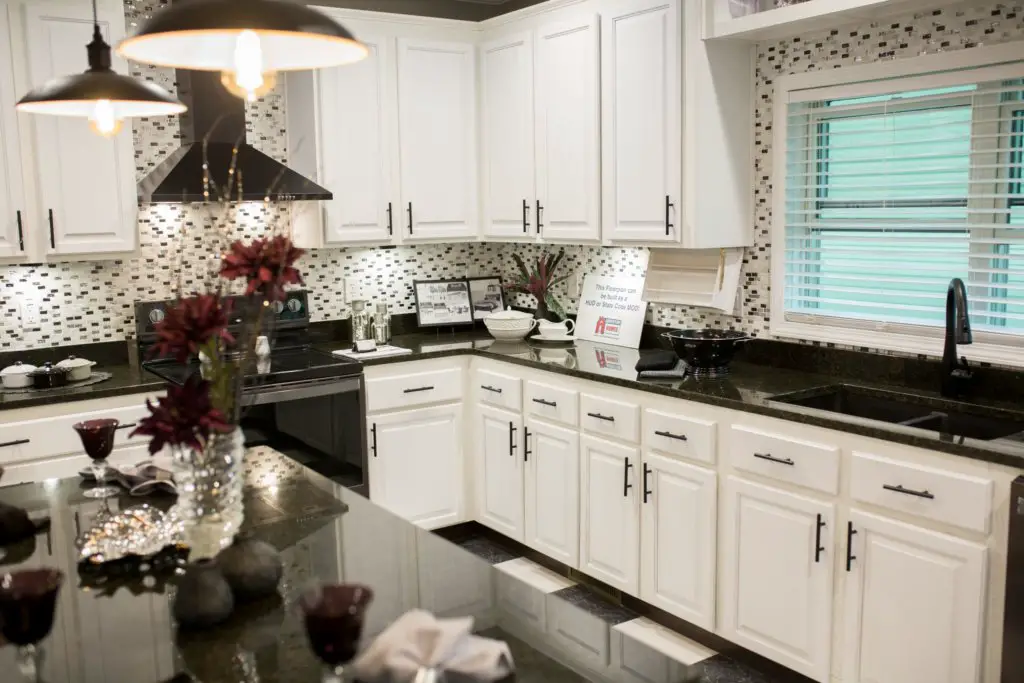

Trey ceilings add character. 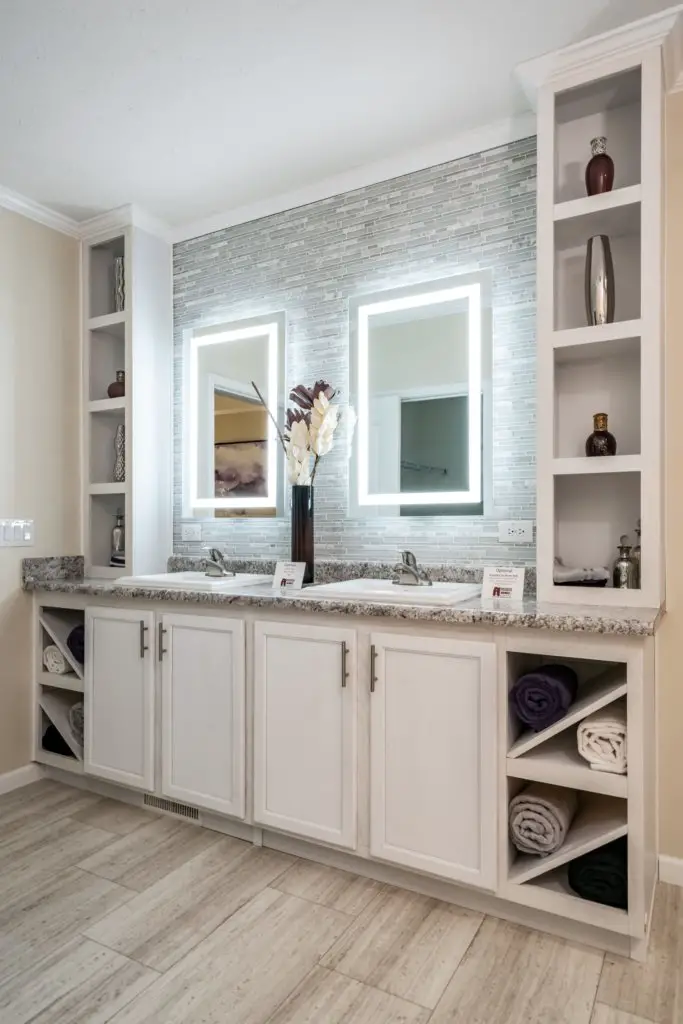
This bath is classy!
The Odyssey From Skyline, Multi-Section Winner
The Odyssey, a Champion model, is a three-bedroom, two-bath, multi-section ranch home. Odyssey’s 1,813 square-foot open design begins with a contemporary living room featuring a built-in entertainment center with floating cabinets and shiplap accents.
The unique cooking station is equipped with stainless steel appliances including a wall oven/microwave combo with smart home technology, side-by-side refrigerator, and island range. The home also includes a cozy dining room with a modern electric fireplace and offers multiple floorplan configurations to accommodate an additional bedroom or home office.

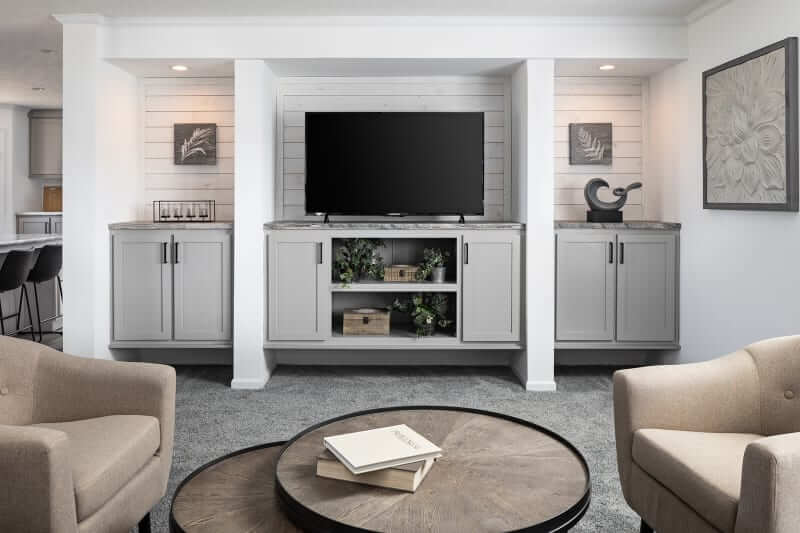
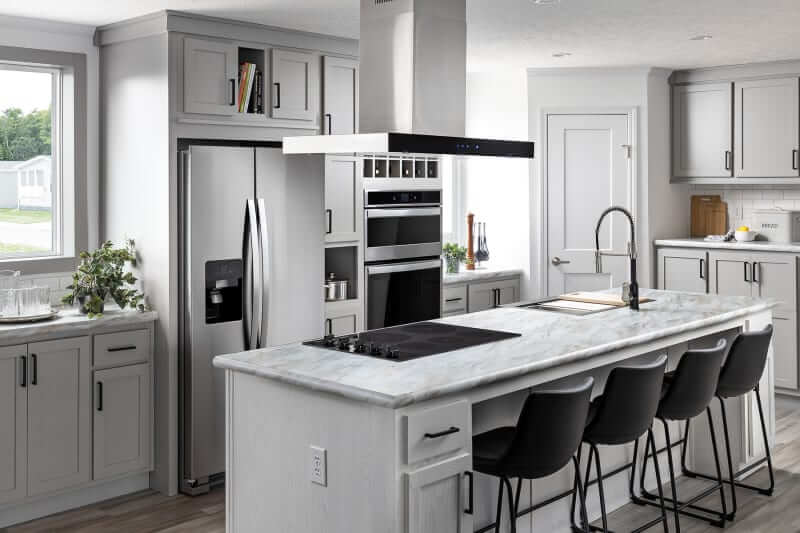
This kitchen is spacious. 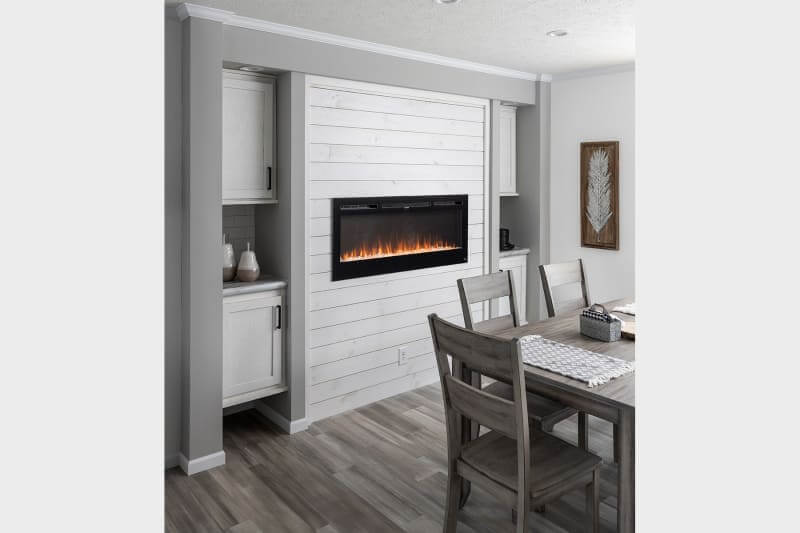
The fireplace is a nice touch.
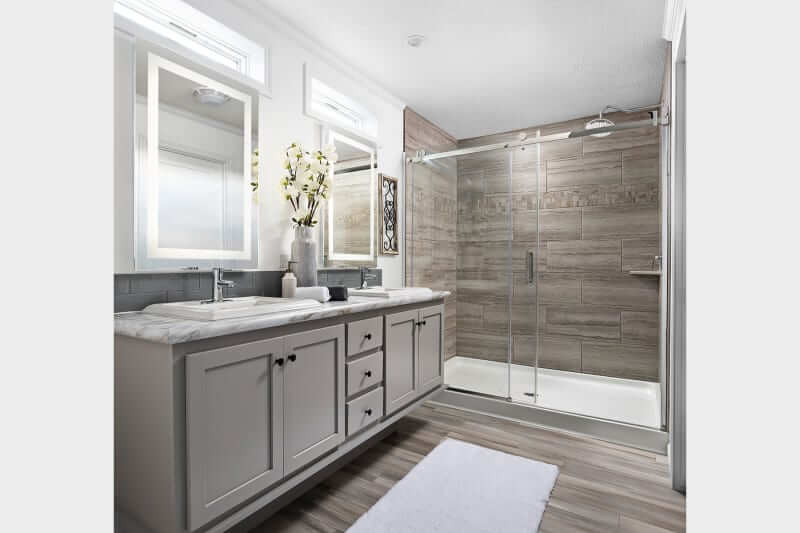
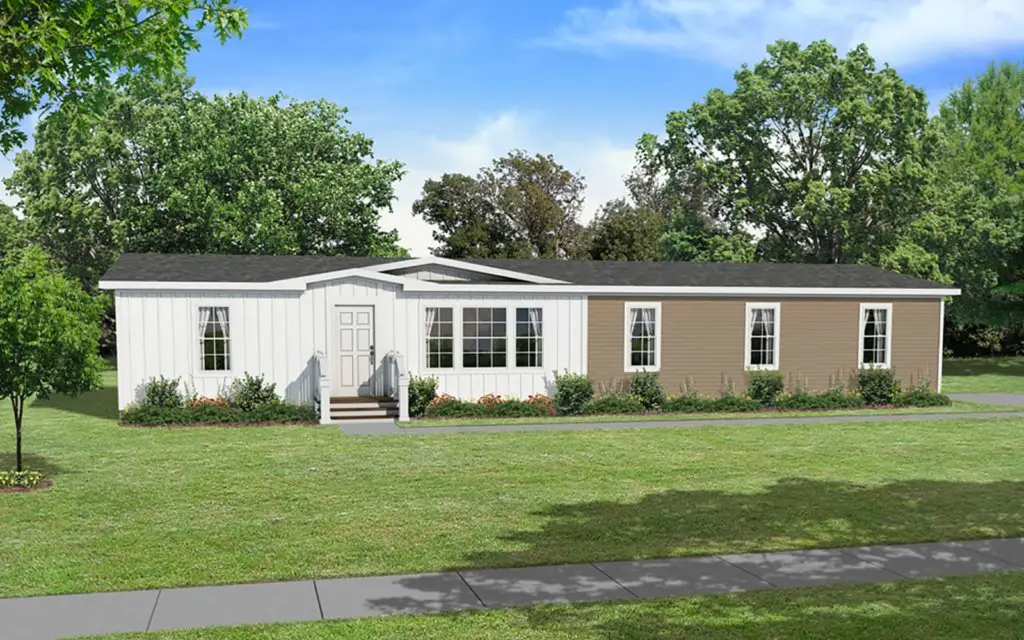
It’s safe to say the manufactured home designs have come a long way over the years while still keeping some of the long used features of the past. Transom windows, accent walls, and trey ceilings all add character to newer models and give them a unique look. Features such as built-ins have long been a staple in manufactured homes, however the newer floating look gives them new life. We have to say, we love seeing all the new designs and interiors that builders come up with! We can’t wait to see what the future holds for manufactured home designs in the years to come.
As always, thank you for reading Mobile Home Living.
