The manufactured housing industry is constantly offering new manufactured home design options. We have featured triple wides, double wides, and single homes with modern themes like the modern farmhouse. Our newest neat find is the Sunset Bay by Palm Harbor Homes. This design offers alternatives to the typical three-bedroom layout along with a couple other unique options.
Enjoy looking at manufactured home design options as much as we do? Check out one of our favorites: The Lalinda From Palm Harbor.
Just a reminder: we are not affiliated with any dealers or builders so this is our honest opinions and thoughts about the home based on images alone. We just like to look at nice manufactured homes and talk about them.
The Front Door is Optional?
This is a new one for us. One of the manufactured home design options available in the Sunset Bay is the location of the ‘front’ door. There is a door off the dining room that leads into the living room and a door in back leading into the laundry room. You can put your front door where you please depending on the way you set the home on your property. We have included a picture of the living room with both options.
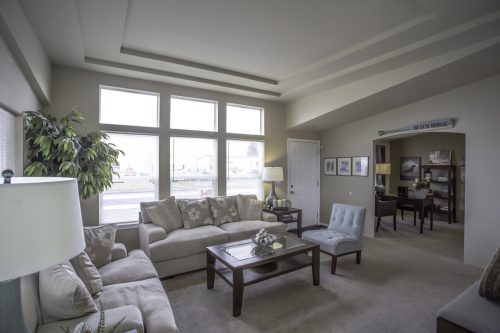
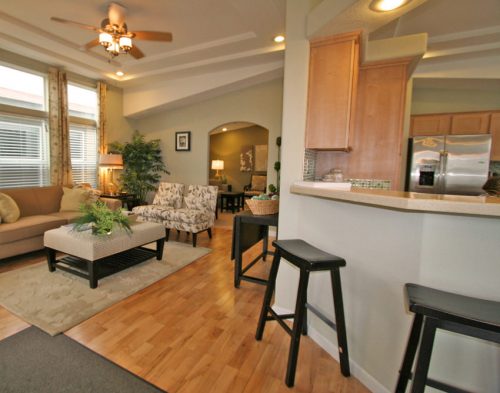
Space Is A Must
We really like the design of this kitchen and dining room. Not only does it offer plenty of cabinets, it also has tons of counter space. Natural light is a plus in all of the rooms of this home but really brightens up the kitchen and dining room.
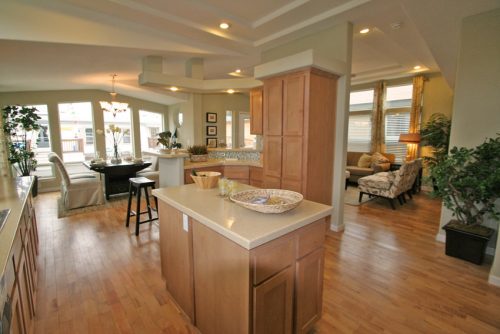
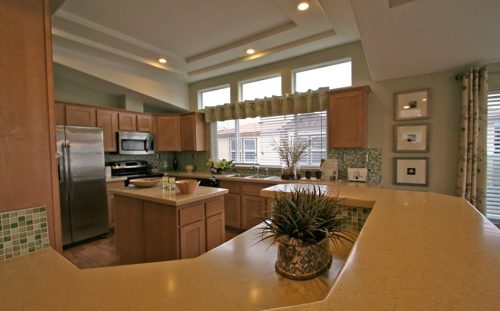
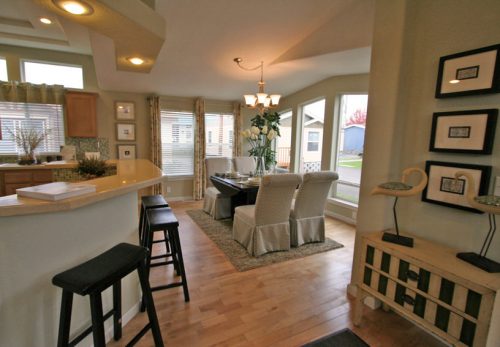
Another one of the interesting manufactured home design options of the Sunset Bay is the choice to have a third bedroom or an office/den off the living room. We especially love the archway design that opens you up to the room. The room does seem to be a little on the small size. However, it would be perfect for a home office or perhaps a playroom.
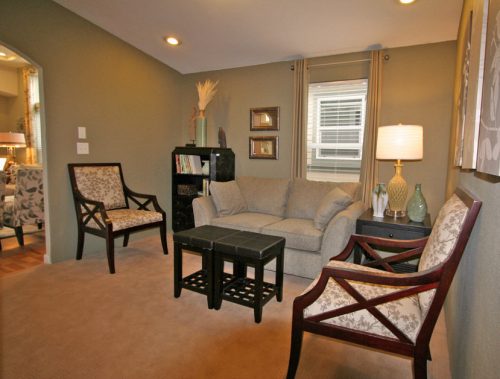
Master Suite Offers Options
One of the things that we always look at when we are looking at these new manufactured home design options is the placement of the windows in the master bedroom. We like to move our furniture around! With the placement of the two windows in the master suite of this Sunset Bay home, you can place your bed between the two or use the full wall going into the master bath.
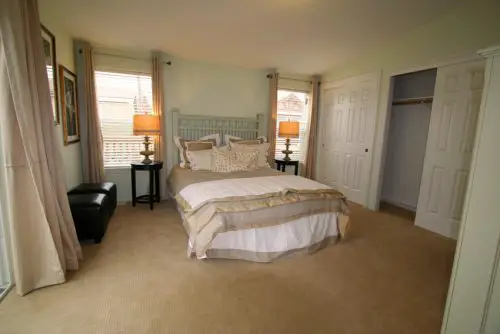
The master bath also offers options. There is the standard garden tub and shower option but there is also a choice to have a larger shower and a very good size linen closet in place of the tub. From some of our recent home design option articles we have learned that many people feel the garden tub is a waste of space, so having the option to leave it out is nice.
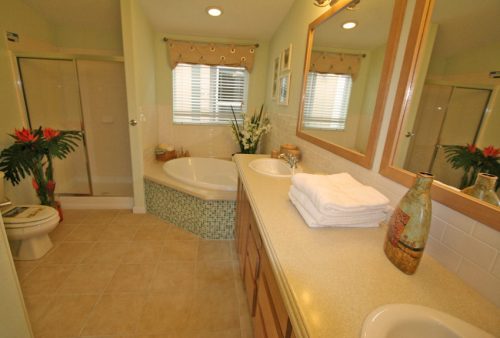
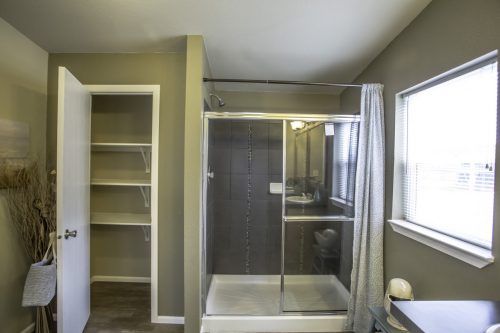
Floor Plan And Exterior Options
As you already know, we enjoy looking at the floor plan of these new manufactured home designs. The layout of a home absolutely influences your family’s life.
Another great tool that many sites offer now is a virtual walkthrough of the interior that really gives you an insider look of the home. Although this particular home didn’t include that, from the floorplan you can get a good look at the layout of the standard option of the home. We didn’t see an alternative floorplan, which we would have liked to share with all of the available options offered.
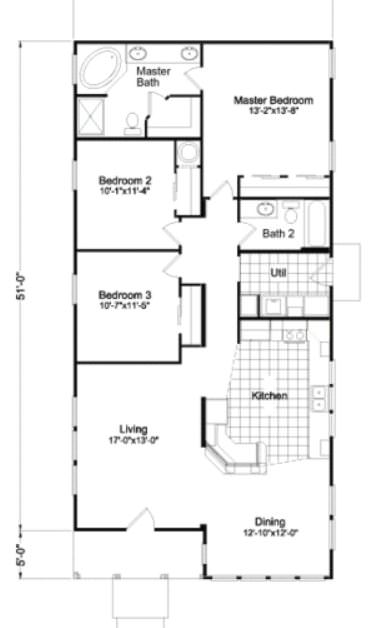
The exterior of this manufactured home looks very much like a site built home depending on whether you opt for the front door or not. And as we have talked about before, today’s manufactured homes have many things in common with site-built homes. We have included pictures of both alternatives. Which do you prefer?
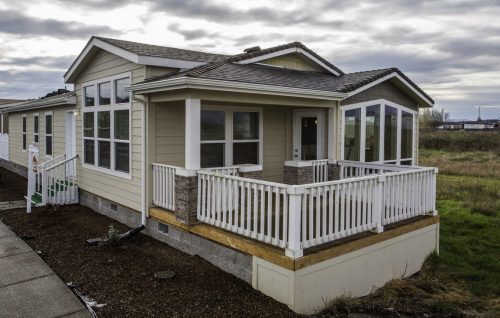
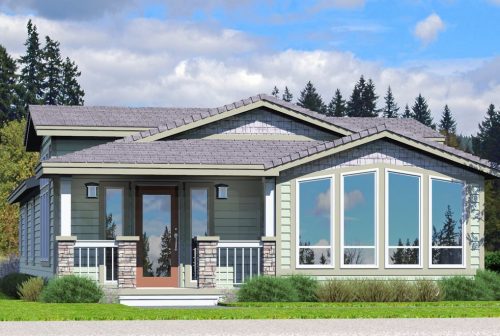
We want to hear from you. Do you enjoy our walk through some of the new manufactured home design options available on the market? What kind of homes would you like to see more of? Let us know by commenting below!
Thanks for reading Mobile Home Living.
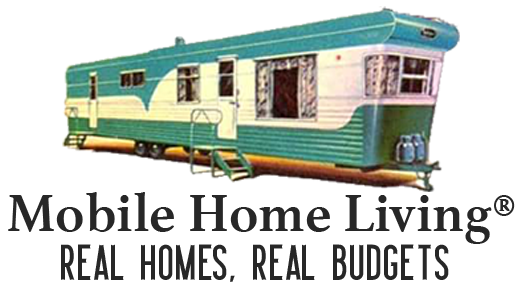

Hi Jackie,
Unfortunately, models and prices vary drastically based on location. For example, homes built for the northern zones will have more insulation so they will usually cost more. You’d need to contact your local Palm Harbor dealership and ask them. Sorry!
Just curious as to what a cost for a basic floor plan like this would cost.
What a beautiful home!