The Manchester is a double wide design with everything you could think to want in a manufactured home. From crown molding to double closets in the master bath, this is a high-end manufactured home. There’s even the option to change the floor plan to 5 bedrooms and 3 baths with the 3rd bath being en-suite. Take a look!
High-End, Inside and Out
The Manchester is built by Hamilton Homebuilders in Alabama, with a starting listing price of $175,000 for the 4-bedroom option. It includes many features that make this home stand out. We especially love the color scheme which is a nice change from the usual grays that are so common these days. Also, if you aren’t a fan of the exposed beams, they are totally optional.
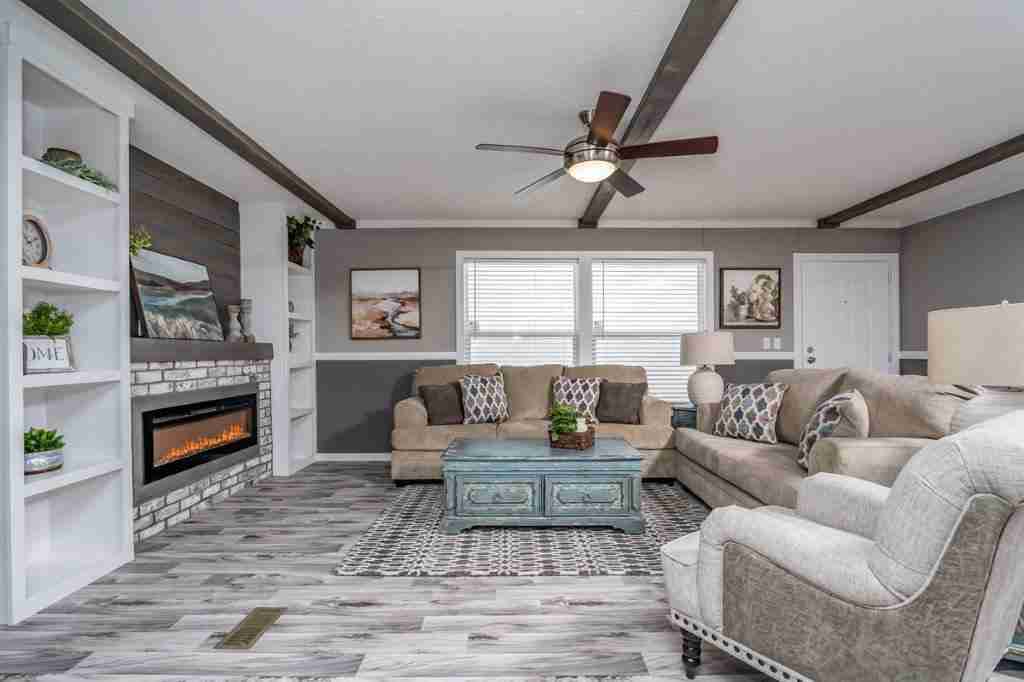
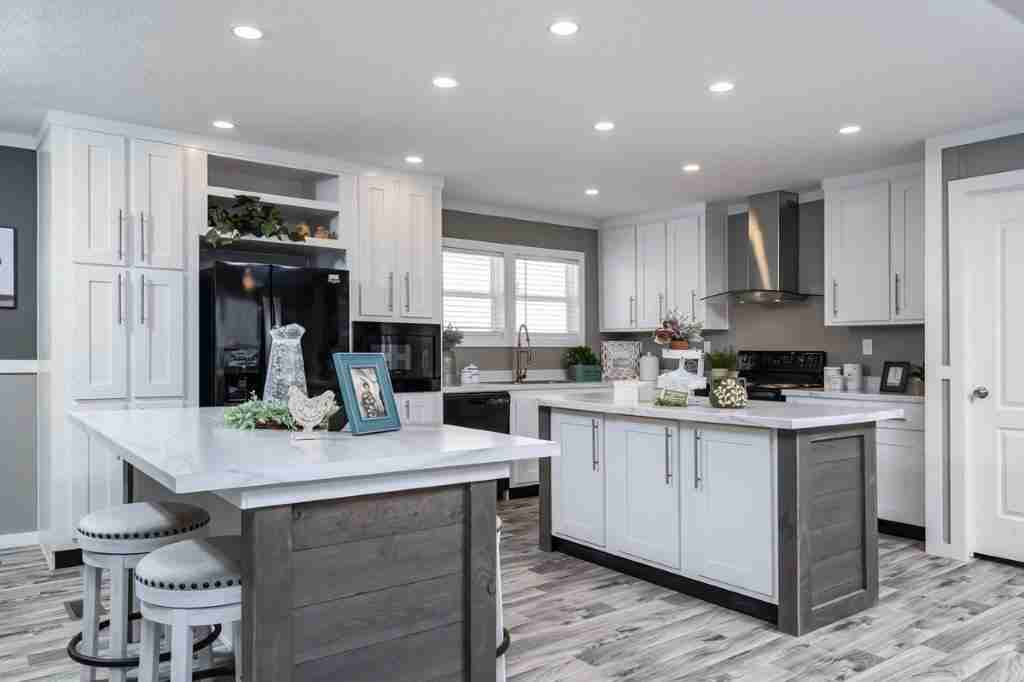
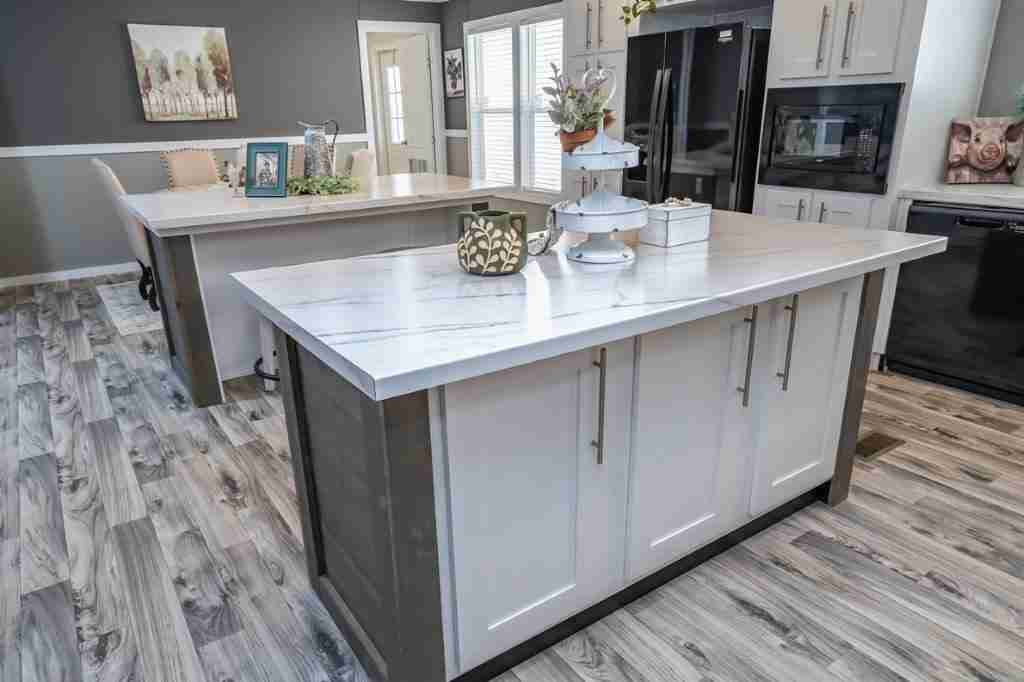
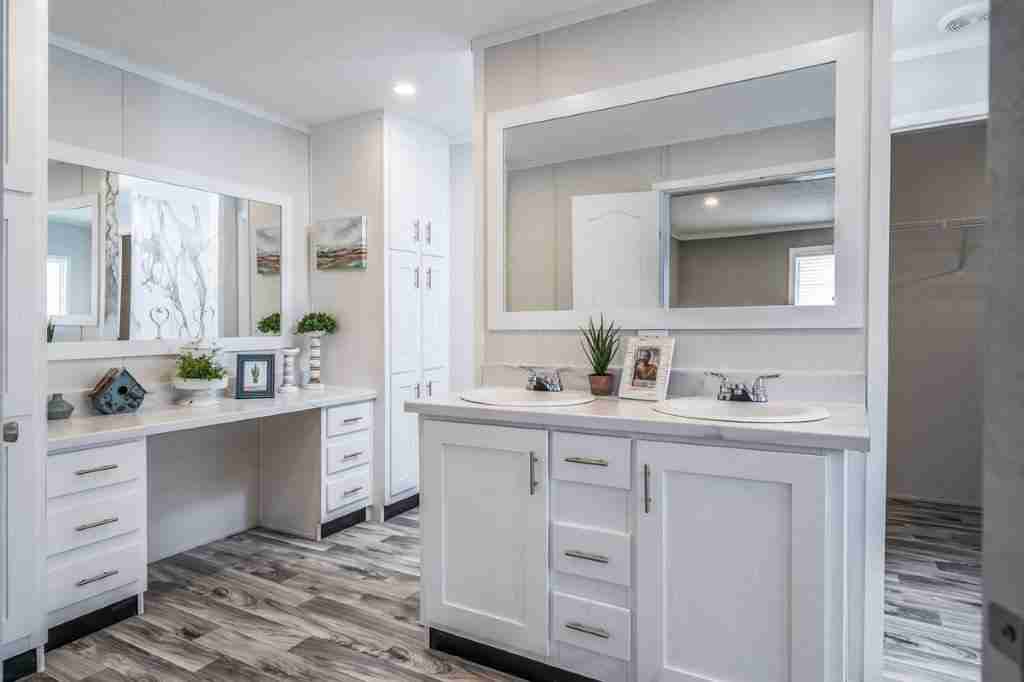
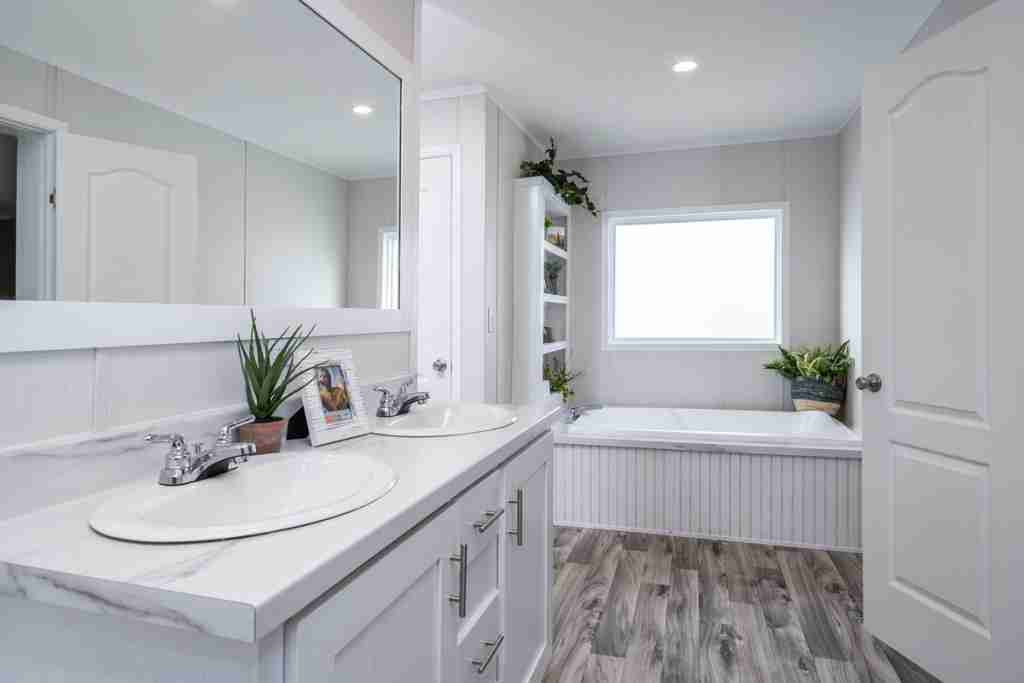
One of the top reasons that manufactured homes are such a popular option, is their versatility. The Manchester can have 4 bedrooms with an extra room that can be used as an office, den, or even a playroom. Or, if need be it can be a 5 bedroom with an en-suite bath in the 5th bedroom, (perfect for a mother-in-law, or teenager!)
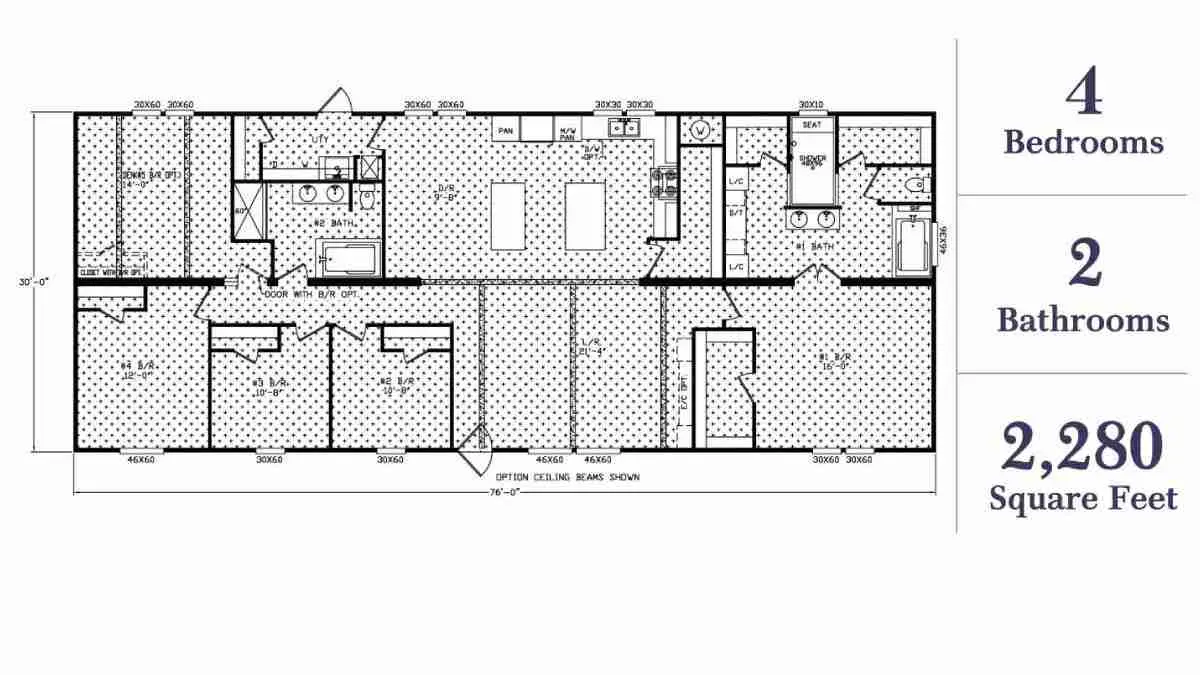
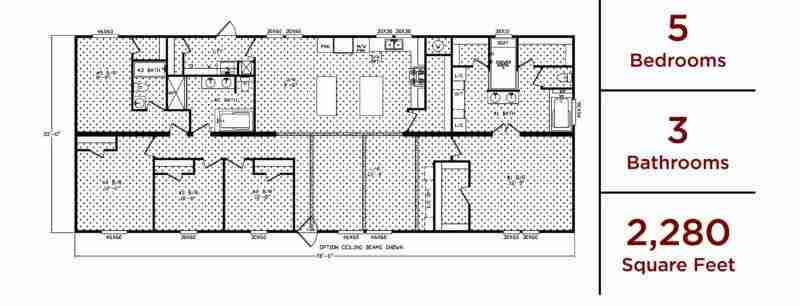
A Look at the Exterior of This Double Wide Design
The exterior of this double wide design is full of curb appeal. Although the windows lack shutters, which can add extra charm to a manufactured home, the wide window molding still gives the home a distinctive look. Add to that the faux brick and shaker look around the entrance and you have an exterior design that makes a statement. All the home needs is a nice walkout porch.
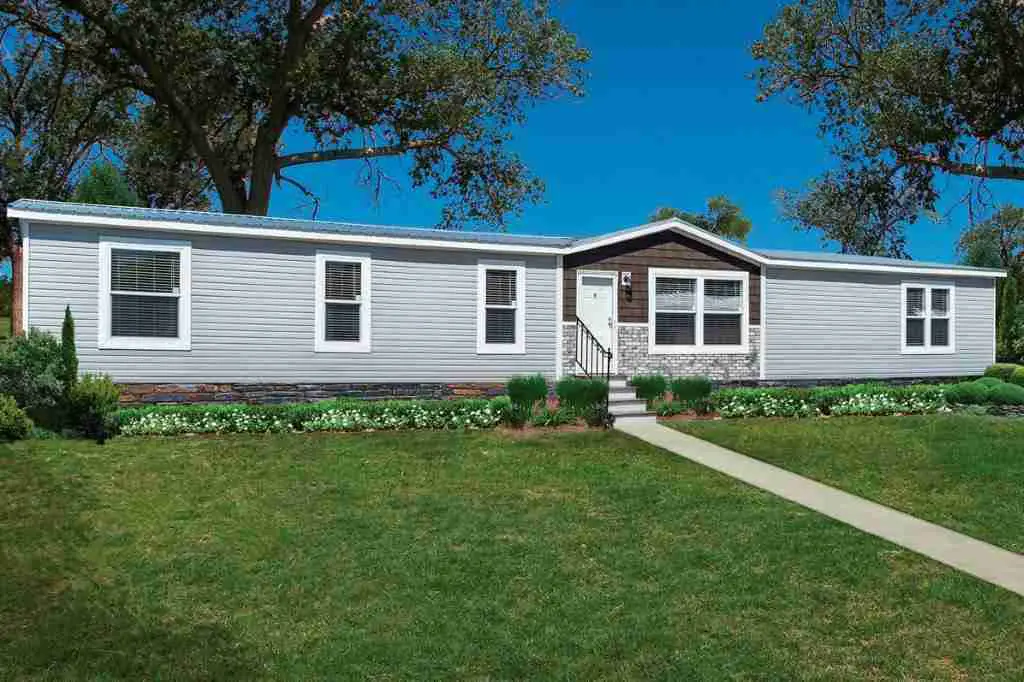
If there were ever any doubt about how far manufactured homes have come since their humble beginnings, this double wide design should put that to rest. With over 2200 square feet of living space, this home can be anything you want it to be. Are there features you love about this home or things you notice are missing? Let us know what you think!
Don’t forget, we are always looking for remodels to feature. Check out our get-featured page and learn how to submit your home.
As always, thanks for reading Mobile Home Living®.
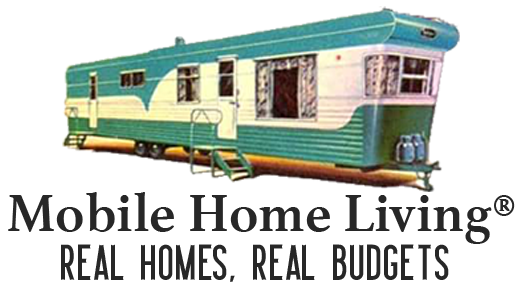



One thought on “Double Wide Design That Wows”
I live in Canada. I always look forward to your e-mail once a month. I own a small single wide, which I’m slowly renovating on a tight budget. I’m wondering where or what kind of store I could purchase the faux brick for a new look of skirting? Please help1