In 1984, Kevin and Steffani Lassila settled into a new 28′ x 56′ Van Dyke double wide manufactured home on his family farm in Great Falls Montana. It had been lovingly maintained and decorated for 35 years but it was time for a remodel.
Steffani makes people beautiful every day as a cosmetologist so it’s no surprise that she can do the same to homes. This double wide manufactured home remodel is a perfect representation of how beautiful factory-built homes can be. She has bridged functional with a fresh farmhouse style.
The couple’s favorite style is
History of Shiplap
Shiplap is one of the most prominent features in modern farmhouse decor. It’s a throwback to a time when planks of wood with tongue and groove edging were installed as walls.
The tongue and groove edging created a tight bond between the wood and acted as a smooth wall but a seam was still visible. Wallpaper was hung in higher income homes but working farms usually just painted or whitewashed walls.
Since lime is cheap and fairly easy to get, it was used as paint whenever paint wasn’t available. The antibacterial properties of lime whitewash made it a favorite wall treatment in working farmhouse kitchens.

Recreating Shiplap
Recreating the Gaines’ modern farmhouse look can be expensive but the
The talented couple recreated the shiplap look in their living room, dining room, and kitchen.
Chip and Joanna Gaines tend to use one-of-a-kind antiques and reclaimed woods in their designs but our talented DIYers finds a way to get the same look of shiplap while saving a ton of money with affordable reproductions.
To save money they used 1/4” sanded plywood cut into 6” wide planks. With all materials and supplies the shiplap walls cost $900.00.
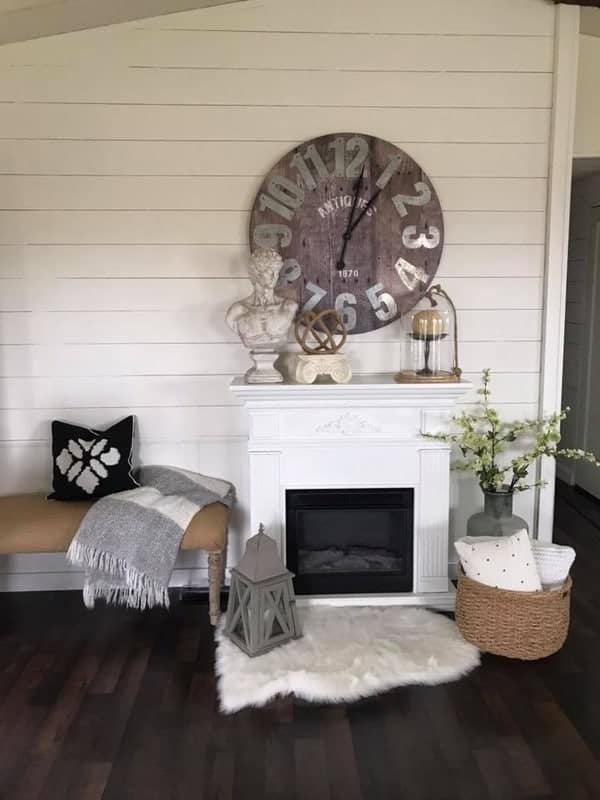
Kitchen and Dining Room
The kitchen got a complete makeover. New appliances, floorings, and countertops look great!
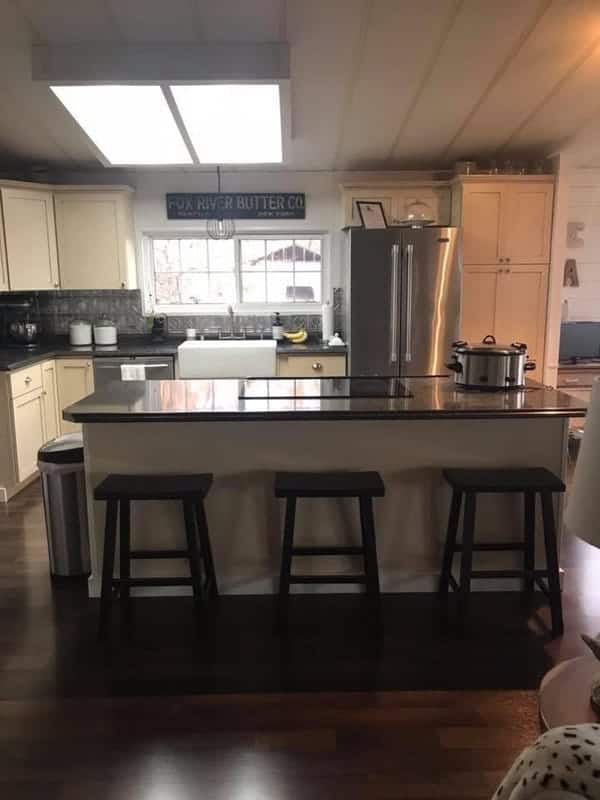
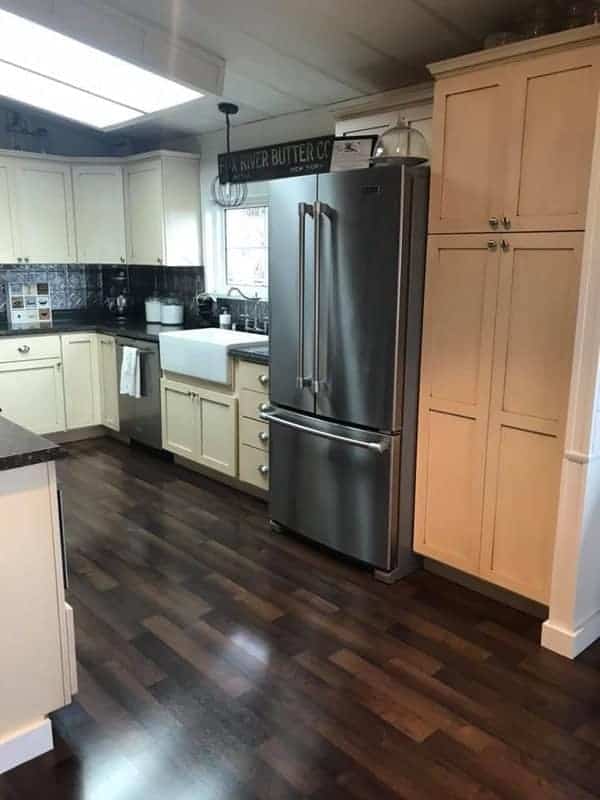

The dining room table is a perfect place for hanging chandeliers. Learn more about our favorite decorating hacks.

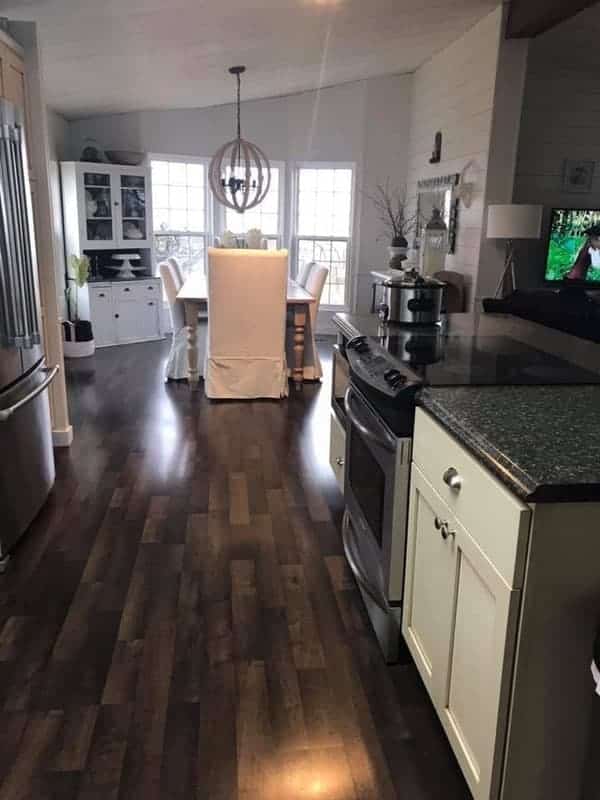
With all the squares and rectangles in a
Related: 36 Primitive Country Decor Crafts for your Home
Living Room
Steffani’s favorite room is the living room and we can see why. There’s plenty of light and cozy seating.
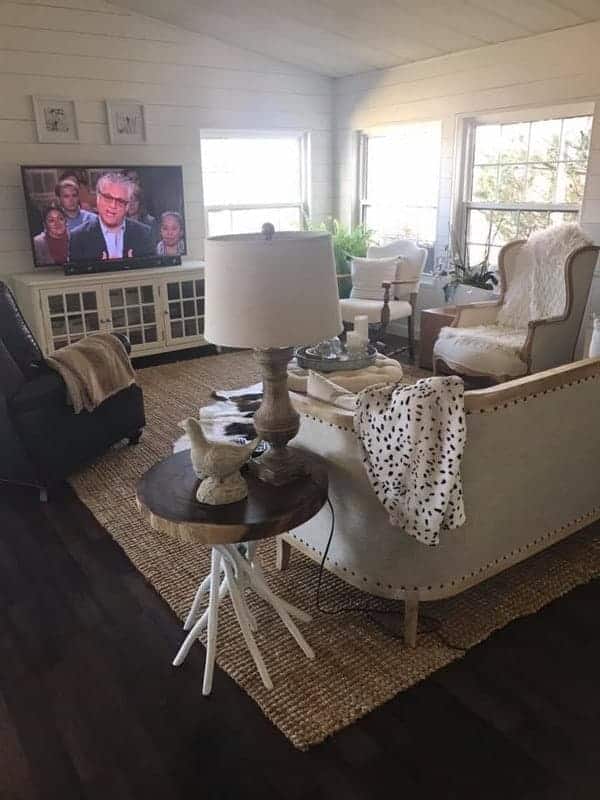
The creams and white furniture with a pop of natural dark looks so comfortable!

This Master Bathroom is Gorgeous!
Steffani told us that the master bathroom was her proudest DIY project. It was a complete gut and rebuild and those are always difficult.
Like many 1980 model double wide manufactured homes, the master bathroom had a garden tub and a small shower stall. The entire space was awkward.
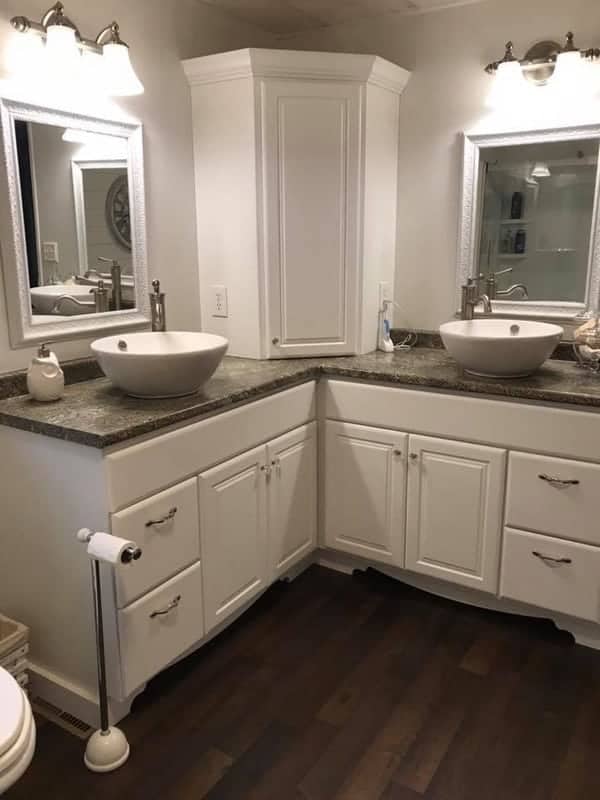

To create a more functional and beautiful bathroom, they removed the huge garden tub and installed a new walk-in shower. To do this, they had to build a new wall and reroute the plumbing pipes and drain lines.

See another farmhouse style double wide here.
Steffani’s Interview
The Lassila’s double wide manufactured home remodel was just finished in October. Steffani shared it in a popular Facebook group called mobile home remodels in November which is how I found her. She was kind enough to let me share her beautiful home and answer a few questions for us. Luckily for us, she gave some thoughtful and encouraging advice.
I asked Steffani where she found all the beautiful decor and furnishings in her home and she said that TJMaxx, Ross, Target, and Facebook Marketplace are her favorite places to shop.
Steffani practices simple living in her home. That means she is picky about her possessions and must really love something before she buys it. Decor and knickknacks can’t enter the home if she doesn’t cherish it or need it.

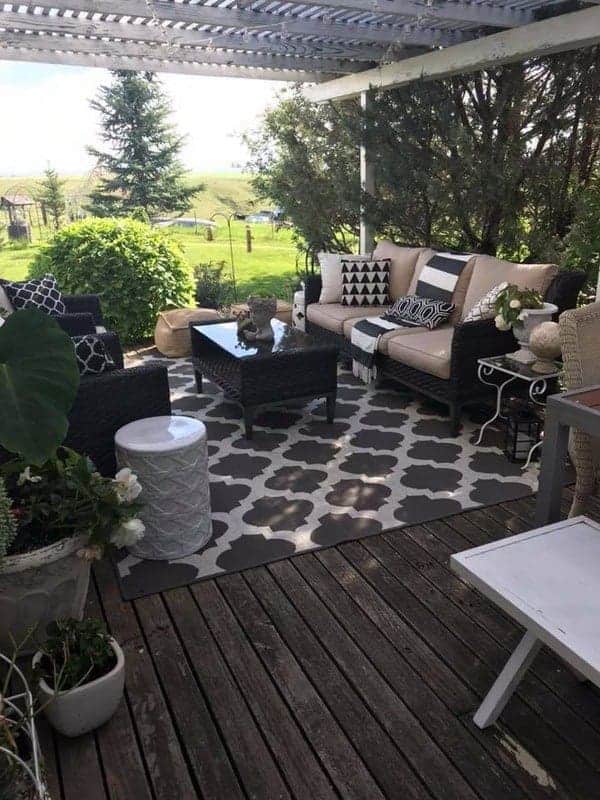
- Lastly, I asked Steffani if she had any advice for anyone living in a mobile or manufactured home or thinking about moving into one. She encourages everyone to love their home no matter what. Regardless of what it is, she believes everyone should take pride in their homes and try to improve it the best they can.

Steffani says she is grateful to wake up every morning and look around and love everything she sees. She appreciates having a place to call her own. That’s exactly how I felt when we bought our 1978 single wide for $5,000. It wasn’t much but it was ours. Everyone deserves to have that feeling.

Do you have a favorite room or advice for someone thinking about buying a mobile or manufactured home? Share it in the comments below!
As always, thank you for reading Mobile Home Living!

bought 1964 burlington mobile home and have to do remodeling
Hi, great job! How and what did you do for your ceilings?
Thanks
Hello,
Small finishing nails are usually used on shiplap as far as I know.
I bought a foreclosed 1991 manufactured home about 10 years ago & we replaced the entire exterior roof, siding, windows, doors, ect. All new flooring inside and paint & are still working on the inside. Doing the master bath & interior doors all farmhouse style. We are going to shiplap a master bedroom & master bath wall. Put in a sliding barndoor between the master bath & bedroom.
What is the address of your mobile home site and how did you attach the 1/4 plywood? did you staple,nail or glue. We have a small 1978 in the mountains and we are remodeling and I would like to try the ship lap look in a bedroom. You did a beautiful job.
such a beautiful home, I love everything about it! does she have an instagram page?
Congratulations Jan!
It sounds like you have a strong home with a ton of potential!
We featured a double wide construction office that was transformed into the cutest little cottage. I know you can get those classrooms at an affordable price through the auctions. Take lots of pics so I can feature yours!
Have fun and don’t get overwhelmed.
We bought a portable school house double wide currently doing a make over. Not easy but 1900 square feet of room. I am glad I found you on Pintrest I need all the help I can get.. All I can say it was a great bargain and build sturdy plywood roof and floors Me we windows and doors a metal roof with a 12 by 20 porch Wish us luck.
That’s where I found it! It’s a great example of mobile home living!
I saw this home on that FB page. It’s absolutely stunning! Best part…it’s paid for! So glad you were able to share it here for more people to see.
So glad you like it, Sue! I appreciate you taking the time to comment this – it makes me smile! Thank you!
New subbie. I loved this article. Her home is just stunning.
Hi Crystal ,
I LOVE your Mobile Home Living site ! I like everything you put on especially the redo’s . We have lived in our double wide for the last ten years. It was brand new when we bought it but I would like to rearrange some of the rooms. I am always on this site looking for ideas I liked this article because my house is similar and they did a wonderful job. Thank You
Beautiful home in a spectacular setting. 🙂 Great job.
Hi Suzzanne!
I agree! This house is gorgeous. I’m always grateful for homeowners (like you!) that allows me to share their homes.
It’s always great to hear from you!
Beautiful remodel…and I love the landscaping.
They did a fantastic job on the remodel. What a gorgeous home!