Our next manufactured home in our New Mobile Home Design Series is the Sonora II. Like most manufactured home models, this model is only available in a few regions. Regardless, it’s a gorgeous home full of rustic charm that is definitely worth a look.
Completely Open Floor Plan
Unlike some of the more recent new mobile home design models, the Sonora II features a completely open floor plan. The living room, kitchen, dining room and even the family room all flow within one big space. If you are looking for an open floor concept than this is a great design.
We both agree that the kitchen is a bit small but for a small family or couple, it would work fine. We both liked the built-in in the dining room. Great place to display your fine china or keep your serving ware out of the way when you aren’t entertaining.

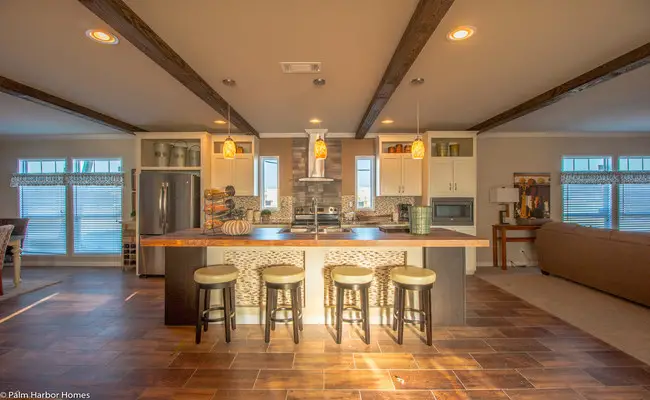
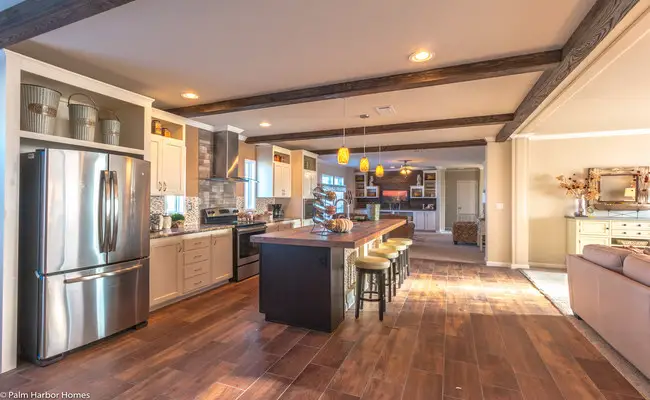

Master Suite With Rustic Charm
We have all seen how the rustic farmhouse look is taking over home decor. The master bedroom suite in this new mobile home design is a great example of that. The plank walls in both the bedroom and bath, along with the faux wood tiles in the shower all pull together to create that lovely the rustic charm.

RELATED: A look at the Farmhouse Style Manufactured Home Design.
Many of us aren’t fans of the big bathtub but it just doesn’t seem to go away in new mobile home design. I’m not sure having a tub that is only used once or twice a month is the best use of space but if you love baths this would be perfect.
They separated ‘his and her’ sinks with the tub and added plenty of storage space around each area. There is also an interesting vanity area set up beside the shower.


The Rest Of The Home
From the images we gathered online, the other bedrooms are pretty basic. There is an option according to the floor plan for a 4th bedroom which would be ideal if you have a bigger family or need an in-home office.
The mudroom (or utility room) is pretty awesome. It is a large space with plenty of storage and a mop sink. There is also a great bench and coat and shoes storage center in the room that is built in.
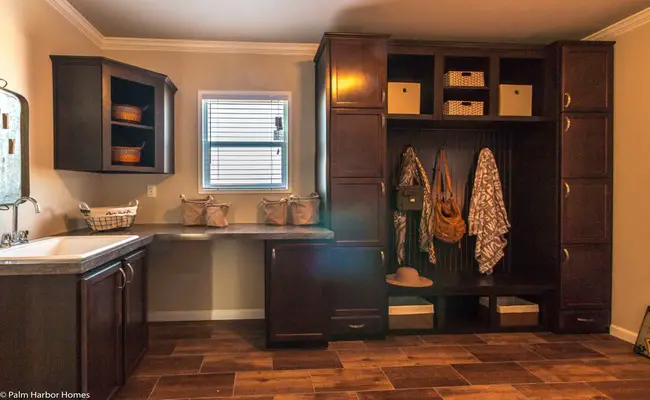
Floor Plan and Upgrade Options
In our article, 10 Smart Upgrades for your New Manufactured Home, we talk about which upgrades are worth the extra money. Some of our suggestions include better doors, windows, and insulation, and a higher roof pitch. This new mobile home design has those upgrade options, like the wood grain front door and lap siding with vertical board & batten siding that’s available.
We also noticed on the website they were offering a package that included upgraded insulation, windows and a programmable thermostat for the heating and cooling system. Most dealers offer some sort of package like this so be sure to ask for anything – the only thing they can do is say no. You never know they may be able to do until you ask.
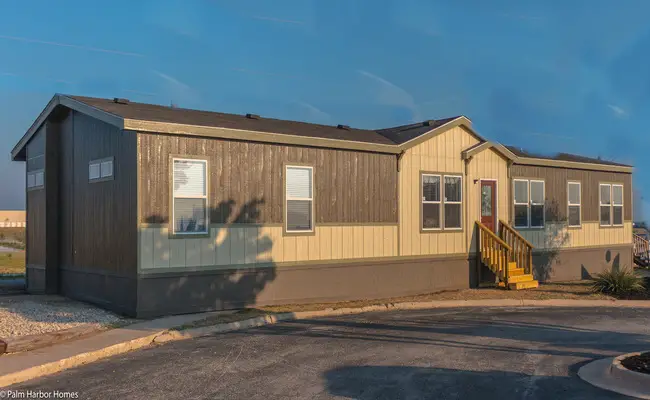

Related: Classic Mobile Home Models – Fleetwood Festival is a Favorite
As you can see from the floorplan there are also some interior upgrades available, including fireplaces and vaulted ceilings. That’s one of the best things about buying a manufactured home today, the ability to customize the home just like you were building a site built home.
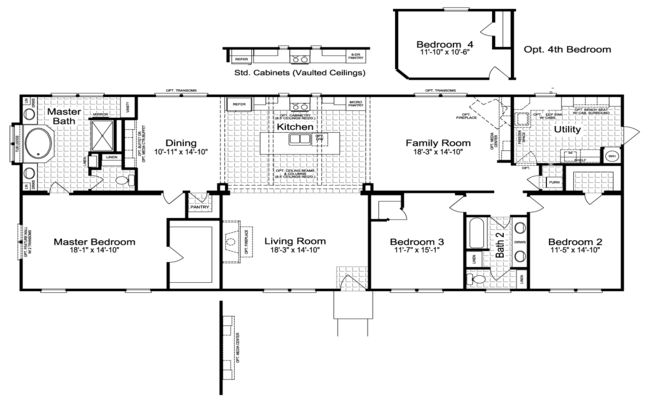
We hope you have been enjoying looking at the new mobile home design series as much as we have! Tell us your thoughts about the Sonora II in the comment section.
See another great mobile home design here.
Thanks for reading Mobile Home Living.
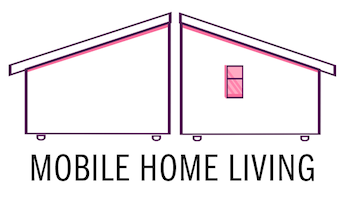
Hi Erin,
That is gorgeous home! I’ve been dreaming of a new home, too. It’s not so much that the builder will rip you off, it’s just that those who haven’t researched and done their homework tend to get some really terrible deals. As with any financing, just know your options and try to get the loan through your bank first. From there, try through a mortgage broker and then through the in-house financing at the dealership.
If you live in cold climate go ahead and get the better insulation and windows and roof pitch. The tax credits alone will help ease the additional expense.
Once you have the home installed, pay an inspector to go through with a microscope and notate all issues. Do not release the financing until the home is at your liking.
Other than that, enjoy! Let me know how it goes!
I love this model and I found it’s Clayton twin.. The Stockton. I am dreaming over it currently. I have printed pictures of it and hung it in my office, home, journal, right beside my down payment savings goal that looks like a fundraising thermometer. Its about 1/4 filled right now. I am worried that Clayton Homes will rip me off. Anyone want to talk me out of it? https://www.claytonhomes.com/homes/41SIG28764AH
Hi Michaela,
How exciting! Clayton is well-known and if anyone knows how to get financing it would be the company that owns it’s own financing company…lol…I read that SkyLine has the best customer satisfaction rates so put them on your list but I can’t really recommend any company over the other. That’s why I don’t take ads from any – I want to be neutral. There are a lot of ‘local’ dealerships and brands that only do business regionally so research in your area for a couple.
A modular is a great idea for many situations because they are classified as a site-built home – they have to pass local inspections instead of the federal standards that manufactured homes have to meet so there are building delays due to inspections and such but they gain equity as a site-built home and you can design it how you like so it’s a good trade. They are pretty expensive though.
You can always buy an older mobile home and gut it. You’d get the design you want but DIY construction projects that big are a huge pain. If you do one project at a time it isn’t too bad.
Best of luck! Let me know how it goes!
I do like this floor plan’s layout and rustic touches, but as for the exterior I prefer the look of my 1976 doublewide.
This is absolutely beautiful! My husband and I have decided to downsize since the kids are now grown. We want to sell our house and buy a new doublewide, or modular to put on a couple of acres of land. We love the thought of finally being debt-free! Do you have any suggestions of which manufacturers to look into? We are currently looking at Clayton.