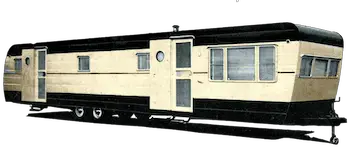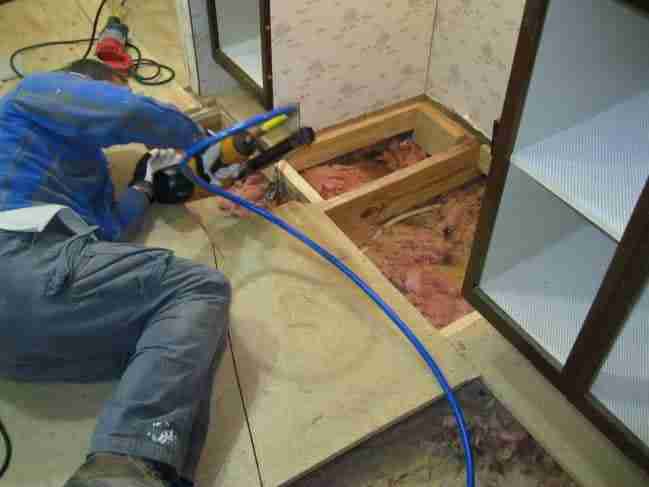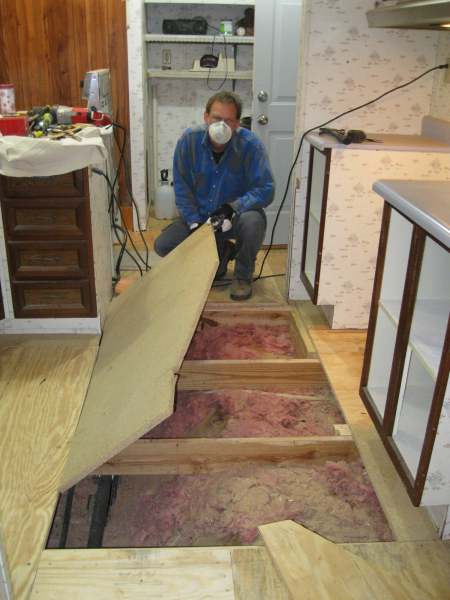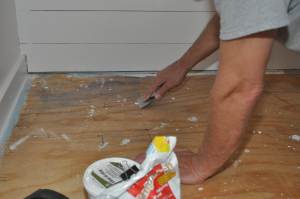This week in our Ask a Mobile Home Expert series, we are covering questions about mobile home subfloors. Subfloors are an important subject in the mobile home world. Most every home with particle board subflooring will need to have their subfloors replaced eventually.
Particle board is made of dust and small chips of wood that are glued and pressed together. It is a strong material but it soaks water up like a sponge. If you live in a manufactured home with a particle board subfloor you will likely need to replace it eventually.
Before we continue, you may want to check out our step-by-step guide to replace flooring in a mobile home here.
Lowering a Raised Platform Kitchen Floor
I have a question, we have a 1967 Magnolia single wide, mobile home, 12’x 63′, with a front step up the kitchen. I would like to strip out the kitchen and lower the floor so it would be the same level as the rest of the house for our retirement years. Is a raised kitchen framed up on an existing sub floor so it could be removed?? I would really appreciate your help in this matter. We need new cupboards, appliances etc so would be a complete renovation.
Our 1978 Hommette single wide has the exact same step-up kitchen! I love it right now but I know it will be an issue as we age.
In our home, the platform kitchen is framed up (there’s a frame on top of the original floor joists). To lower our kitchen, we would need to remove the floor covering, the sub flooring, and then remove the additional framing for the platform. Once it is all removed, we can lay new subfloor down (assuming the bottom joists are healthy). Your home is probably the same way.
Without a doubt, this would be a large undertaking. However, if you are gutting the entire kitchen (cabinets and appliances) you could do it but it would be an untertaking.
Installing Tile in a Manufactured Home
We just purchased a 1999 24×48 double wide home and we plan to remodel the whole thing one room at a time. My question is that I want to put the “wood” look tile in the laundry, kitchen, and living room. What is your opinion on installing tile in a mobile home? The home will never be moved nor has it been moved since the original owner had it set on the acreage.
Tile is a great choice for many situations but there are a few things that should be considered.
First, it is not recommended to install tile across the marriage line of a double wide. Tile is a more permanent choice and can be a real burden if you have to remove it for any reason. Settling issues are another factor. Manufactured homes can settle over time which is why it is recommended to do a re-leveling check every 2-3 years. One side of the home can settle differently than the other and cause cracking.
Secondly, tile is a great addition to bathrooms but when installing tile in bathrooms or laundry areas it must be installed correctly with proper pans and liners. You want to protect the subfloor and studs from water at all costs.
The material of your sub-flooring will play a big factor when deciding to install tile. The cheaper particle board sub-floor that is so notorious in manufactured housing is not a good foundation for tile. The material acts like a sponge and soaks up water quickly which will bow and warp the wood. Tile doesn’t do well on wet and warped wood. if you are laying tile you need to consider upgrading the subfloor to plywood that doesn’t soak up water so quickly. Marine grade plywood is a smart choice for kitchens and baths regardless if you are planning to tile.

Best Sub Flooring Material
I have water damage to my floors. I am in a 1995 single wide mobile home. The insulation is what came with it. I’ve read that I should keep the insulation below the wiring and pipes. Is this true? Or does heat get under the flooring from the heat duct? I’m tired of being cold!! What is the best subflooring to use?? Also, if the water has damaged the walls — how should I go about repairing them?
Energy.gov states that as much as 25% of a home’s heat will be lost through the vents and floor. That’s a lot! It is recommended that you have your heat ducts and vents checked annually. You’ll want cracks and holes sealed with duct tape and that insulation be used under and around the ducts. This helps the heat that escapes from the heating vents to remain in the home.
One of our readers installed insulating foam board under their mobile home and was kind enough to give us a full step by step guide. You can read it here.
The most recommended subfloor material is 5/8″ plywood. If you can afford water resistant marine plywood for your kitchen, laundry, and bath that would be a good idea.
Related: How to Replace Flooring in a Mobile Home
Step-by-step images provided Phillips Place Renovation, a blog that shares a couple’s gorgeous mobile home remodel. We featured the home here.
Questions about Mobile Home SubFloors
What polyurethane coating would you recommend when painting a sub floor?
Painting your subfloor is a good idea because it can help seal the cheaper material and protect it from water. There are a few things to keep in mind when painting your subfloor. First, you shouldn’t use water-based primers or paints. The standard particle board subfloor that is so common in mobile homes soaks up moisture.
Homeimprovement.com has a great list of all the best primers and paints for painting your mobile home’s subfloor. Suggestions include:
- Sherwin-Williams ArmorSeal Enamel
- Valspar Porch and Floor Enamel
- Dutch Boy Latex Porch and Floor
Summary: Questions about Mobile Home Subfloors
A big thank you to all our readers that have asked questions about mobile home subfloors. If you have any questions please feel free to comment below and we will do our best to find your answer!
We hope you have enjoyed these questions about mobile home subfloors and our Ask a Mobile Home Expert series. As always, thanks so much for reading Mobile Home Living!
Disclosure: Any answers to questions posed and any recommendations or information provided herein should not be used as a substitute of an expert or any relevant professional that has inspected the issues in person.

Get our Free Newsletter
Stay connected and get updates with exclusive content on the 1st and 15th of each month. Free gift for new subscribers!





Hi.. We are needing to change our kitchen.. Are cupboards in our kitchen that are built up to the ceiling all wall cupboards & an other is a double ..a pantry style unit plus next to it is a boiler housing unit both floor to ceiling.. are these all supporting walls?.. it’s an omar 2006 model size 20 x45.. thank you.. kind regards
I have a 2009 Cavalier Mobile home I need to find out what the the shower is made of is it vinyl tile, fiberglass I have searched in my book but it does not tell me I need to find a kit to do it myself because we have hard water and when I first moved in I used bleach I think it took off the shine and now the hard water makes stains which I can not get clean
Might want to make sure it’s level. That could be causing it.
I need to know a trust worthy company to replace the sub-floor in my doublewide mobile home. I cannot do the work.
Hi Crystal, I bought my 1987 double wide here in Rochester, WA a little over a year ago. The previous owners renovated a lot of the inside as well as put hardy plank on the outside. 1 thing that I’ve been noticing is that even though they put this vinyl plank flooring down, I don’t think they did anything to the sub flooring cause it feels flexible in some spots. I was thinking of pulling up vinyl planking and put plywood on top of original pressboard subflooring (as long as it’s not rotted). But I am not sure if that would be too heavy and if not then what thickness plywood would you recommend? Thanks for the help.
Seeing if anyone can answer me this. My manufactured home is from 1987 with quite a few upgrades like outside to shaker board, interior was done in drywall except for ceilings. Question is, people put the wood laminate down before I bought it in kitchen, living room and dining room. I didn’t notice at first cause I had my shoes on but now when I walk in these areas I feel a dip in the flooring in random spots. It doesn’t have any water damage but I don’t feel comfortable with these dips. Do you think I would be okay ripping out laminate, putting 1/2 inch plywood on top of pressed board floor and then putting a foam insulator and then putting new thicker wood laminate? I guess my real question is, is will the chassis and blocks underneath be strong enough for the extra weight?
Hi Sharon,
My single wide has a raised kitchen and I love it but I completely understand why you’d want to get rid of it. IU always have to tell my visitors to watch their step since we removed the rails.
If it’s just a living room, with no built-in cabinetry, you may be able to get by with just building a second subfloor over the first. You would frame it up with 2x4s (at whatever measurement you need to account for the plywood and make it even with the rest of the home). I’m no expert at all so there’s probably a better way. I’d get a pro to take a look and see what he would do and how much it would cost.
Best of luck! (PS If you do it could you please take photos so I could write an article about it? That could be helpful to other homeowners).
Hi Paul,
I think the advice you got is the best route. First, make sure your duct work is sealed well so there are no crevices or tears. Then, you need to add a vapor barrier on top of the ground, install insulation between your joists, and then install an underbelly wrap. I love plank floating floor – it’s perfect for mobile homes as long as it’s installed correctly and has the foam glued to it already (another foam floor pad may help as well).
Also, you’ll want to make sure the ground is graded so that moisture can’t settle under the home. You want to give water a place to go away from the home.
I’m not knowledgeable about HVAC but you may want to get an expert to check the system out to make sure it has the proper venting.
Best of luck!
I have replaced subfloor 2 times and going for a 3rd in 5 yrs, due to condensation between the subfloor and vinal floating floor. I have no insulation or blatter bag underneath very simular to a crawl space home. I have 2 sides open for ventilation. When A/c is on all day and night thats when the condensation start and soak the subfloor ALOT eventually causing it to Rot. I was told to insulate between each floor joist and reinstall be blatter bag underneath and put plastic on the entire Ground underneath the mobile home. Its a double wide made into a triple wide, by Adding 12ft in the middle of the double wide. Please give me the Best Advice. Home will never be moved only torn down. And what is the best flooring in you opinion? Dont want tile anymore, but love the look. Thats why i chose Hm Depot vinal plank floating floor. Is Glue down better. Thanks
cost for removing a sunken lift floor centre of living space in older trailer.
We have a trailer house that is about 12 years old and now we have squeaky floors. How can it be fixed without getting into the under belly?
How much does it usually cost to hire someone to do the floor
Mine is sinking floor by back door in laundry room!
We are ordering a 2020 custom built Silvercrest Kinsgbrook double wide home. We are wanting to install vinyl tiles in bathroom and laundry room. What type of subfloor is in these homes? Plywood?
Hi Belinda,
Replacing the subfloor of a mobile home is a very common project and you should be able to find at least one or two companies in your area that have done it before. This article will help you choose the right contractor without getting ripped off.
The trick is to call their previous projects and see how the process went. Did they show up when they said they would? Was the project done within the budget? Was there a delay for any reason?
This website is great. I’ve lived in my 79 mobile home (double wide) for 27 years. I’ve had a few leaks in the usual places and have done repairs as we go. Now I have a much bigger problem where larger areas of the subfloor needs is be replace. Is hiring a general contractor good or is there some that specialize in MH repair? If so, how do I find them? What questions do I ask to make sure they are they best for the job? Can they usually fix the subfloor and lay new flooring? Also, I haven’t leveled in 20 plus years, should I do that first. Looking forward to the guidance.
Hi Kathy,
I do recommend you homeowners put in marine grade plywood in bathrooms, kitchens and at doors. I do not see the need to use it throughout the entire home. As long as you are getting thick high-quality plywood or even OSB (anything except MDF / particle board) your home should be fine. You should not have the sunken flooring issue again.
We have laid a new subfloor over the existing subfloor in a couple of mobile homes we’ve worked on. It’s a great idea as long as it doesn’t interfere with tubs, toilets, and doors (there are ways around that, of course, but it can be a hassle). Those that recommend patching mat be seeing that the thickness of the two boards will cause interference with your interior doors. It’s very plausible that replacing instead of laying a second layer is easier.
Let me know how you choose and if you can please take some photos. I’d love to see the end results. Best of luck!
Hi, Crystal. I have a manufactured home purchased through a HUD sale three yrs ago. Ive been renovating it ever since. My original plan was to renovate one room at a time, beginning with the kitchen. All went well until i laid vinyl wood look planks. The planks look beautiful, the flooring is floating and a little flexible. However, the outline of the joists were visible within a week and after about a month the flooring cracked over a small soft spot.
I have spoken to many contractors and the most reliable (whom i cant afford; he builds and renovates homes on the florida keys) recommended a subfloor that looks like OSB but contains resins. It is water resistant and warp resistant. I conducted lots of research prior to purchasing it. His opinion is that the subfloor has warped, mostly because we live in a humid climate and the lack of a/c over two+ yrs time added to the problem. The most obvious evidence to support the subcontractor’s theory is the peaking of the subfloor at the joists. Since we have high ceilings, he said removing the existing subfloor was unnecessary in his opinion, because the joists themselves arent damaged. (The home has been inspected and his opinion has been verified.). He recommends laying the new subfloor over the existing subfloor, then finishing with the flooring of my choice.
Im trying to hire someone to lay the new subfloor. Several of them have recommended removing portions of the existing floor and replacing it with new plywood. First of all, that leaves me with 3k worth of subfloor to sell secondhand. Secondly, plywood is vastly inferior to the materials i have purchased. And thirdly, i dont understand how patching this floor is less labor intensive than placing a superior product on top of it.
Since you are an impartial party, i would love your opinion on this. Thanks in advance.
Thank you for catching that, Milton! I appreciate you taking the time to let us know the error!
The article uses the terms particle board and OSB interchangeably. They are not the same. Also, all OSB is not the same. there are different grades and thicknesses. If moisture is a consideration, then you should use an exterior grade.
Hi Daniel,
Maybe, if the doors can still open and close with that second layer and the initial subfloor are healthy you may be able to do that – I’d have someone check it out to make sure it can be done. If you do it, be sure to seal around the wood inside your vents (with mastic and the shiny aluminum tape). let me know how it works!
Hi Deb,
Chances are very slim that a homeowner can find a floor plan, construction plan, or schematics for their particular mobile or manufactured home model. Manuals usually don’t even have them as the manuals are usually based on size more than the actual model (single wide, double wide). You may luck up with a brochure or sales pamphlet on ebay or if someone uploads one somewhere. Sorry!
Can’t you just overlay new plywood over Subfloor if not water damaged?
Do you know if a mobile home construction plans be obtained for homeowners?
Hi Bob,
Try Mobile Home Parts Store. Use this link for 10% off purchases of $100:
https://www.shareasale.com/u.cfm?d=434871&m=27613&u=622024We recently bought a lot with a 1992 Fleetwood double wide (40′ x 22′). We are in process of DIY renovating it.
Having problems finding exact size replacement window 24″ x 52″ side by side making overall size of 48″ x 52″. Any suggestions?
Hi Ruth,
You should get the warped MDF subfloor replaced as soon as possible but before you do that you need to find out what warped it and make sure that is repaired first. If the subfloor is warped by moisture then there is a big chance that the joists under it have gotten wet as well. If the issue has been fixed and the floor is now dry I don’t see any issue with trying to tighten it down. I’ve seen special screws at Lowe’s specifically for bowed subfloors so you may want to look into that. This is, of course, assuming there is a joist under the warp to screw into. If there isn’t it’s probably best to just cut the damage out and replace it.
Best of luck!
we have one spot, in mbile home, that is slightly , uneven, , but solid, , like bowed a little, , osb board, , has warped , a little there, is this a concern?, , while fixing floor sqeaks, by screwing the floor to joists, will it also help to level the subfloor a little, , , is there a way to level the subfloor there a little better, than god, pulling it up, that’s a major job, in , main bedroom, , , , , as stated, the floor is solid, but has , slight , hump, concern, ?, , , , pull carpet up , there, and , , compound, to relevel?, , its not the joists, , , even pulling carpet , up from a mobile home room , would be daughnting?
unevenness, , not bowed, but slightly uneven, , can we use slightlylonger screws there to joists, will that help a little?, , or no?, slight unevenness, but , solid, , it did cause a few sqeaks, whih we will fix, , sqeaks, , any hope to , relevel, , ?, concern?, , solid, no bounce there at all, just , slightly uneven?
Hi Stuart,
The underlayment under the floors are a great help with squeaks and such but I don’t think it has a very good R-value? I’m not real sure about that though. All I really know about insulation is that you want the thick pink stuff under the subfloors and over the belly wrap, pretty much the same with foam insulation board.
I bet your floors look great – hardwoods are gorgeous!
Hi Crystal,
Again, thank you for a wonderful blogsite.
In reference to insulation and subfloors, we have a 2003 Redman 24X48 DBLWide, and we’ve had to pull up some floors. When we installed our new hardwoods, we used underlayment before laying the hardwoods, which serves the same purpose as insulation. This underlayment covers any cracks in the seams and any gaps. So far, its worked great. As previously stated, replacing subfloors with plywood is always the best route. Avoid pressed wood all together (OMB). We’ve replaced sections with new plywood due to cost controls. Should anyone want to install new insulation, any local home improvement store will have the type and size you need. Hope this helps.
Hi Liam,
Glad you are remodeling and updating your home. We absolutely encourage DIY. However, I think you may be confusing subflooring and floor covering. Replacing subfloors in a mobile home IS a huge undertaking. You really need to have a good command of your tools as to not damage framing and understand the schematics of your home (especially venting, plumbing, and wiring). All while not damaging belly wraps or insulation and getting the right cuts. Laying tile and some floating flooring is a day in the park compared to subfloor replacements.
I own a 2003 double wide embedded inground on concrete , We removed all carpets , since carpets collect dirt and dust, no matter how much you clean and vacuum them , Put down wood laminated flooring from Costco . easy to install . and tiled each bathroom Get pure delicious water from our well drilled down to 486 feet. The point I am trying to make is, those improvements were easily done . Your article gives the impression that adding to, or modifying a Mfg. Home is a big deal and hard work . No its not.
Hi Tammy,
Your floors are more important than your walls in most cases. It’s reduces heat loss and helps add structural security to the home (walls do too, of course). If you have water damage I’d def replace the floors first, after the leaks have been repaired.
best of luck!
Have to replace the subflooriing in my single wide trailer. Should I work on the walls first or floors first. Repairing holes and painting.