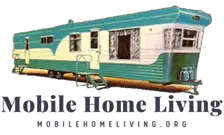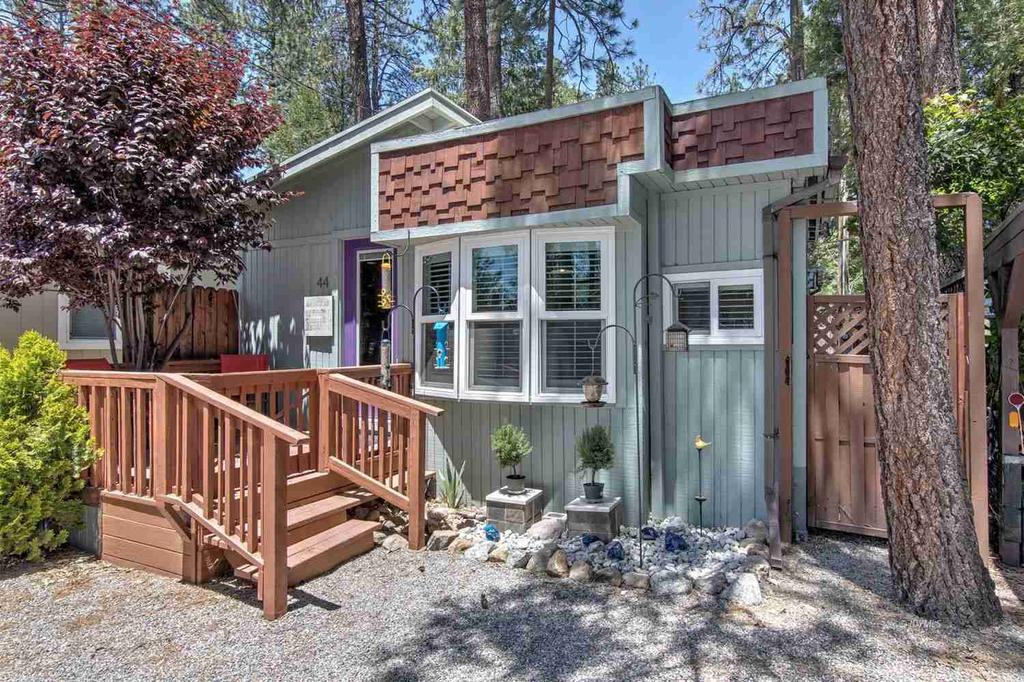This 1984 chic tiny home in a 55+ community in California was sold this summer for $74,504. At only 625 square feet, this one-bedroom/one-bath even includes a small addition and a large deck for entertaining.
This super chic mobile home was remodeled by an interior designer with many upgrades. Features include new kitchen upgrades with lots of cabinet space, a pantry, stainless steel appliances and counter, a lighted fan hood, new skylights, and a beautiful subway tile backsplash. Dine by the front bay windows, allowing plenty of natural light in the home. The gorgeous shutters were installed with new double-pane windows throughout. Step into the cozy living room, which features a red Malm wood-burning fireplace with new chimney piping for a warm fire on cold nights.
Outdoors: The rear deck is fully covered and private. There is a dog run for your pup and a fully fenced-in yard. Also added- a new swamp cooler, tankless water heater, foundation, newer furnace, new plumbing under the unit, new step-in shower w/ grab bars and shower head in the upgraded bathroom, and also freshly painted inside and out.
1984 Chic Tiny Home Is Small but Inviting
There are so many decorating tips to be found in this 1984 chic tiny home! First, let’s talk about the furniture choices. When choosing furniture for small spaces, it’s important to pick pieces that don’t overwhelm the room. Also exposed legs are also a great way to make a small space seem larger.
Next, adding pops of color is a wonderful decor tip. Between the accent wall and the entrance door, the colors pull the room together in an unexpected way.
Finally, using a rug to center the room is another great tip to pull all the colors together.


Two Become One
Adding additional space to a mobile home can be tricky. However, the owners did a great job of making the small addition look like it had always been there. The wide opening perfectly bridges the two spaces, and the higher ceiling allows a transom window to bring in more natural light.




This 1984 chic tiny home incorporated many remodeling and decor tips that you can use in your remodeling and decorating projects. The use of accent walls, pops of colors, and blending the original mobile home with an addition are all excellent ways to update an older home and breathe new life into it.
Let us know what you think of this 1984 chic tiny home renovation, and don’t forget, we are always looking for remodels to feature. Be sure to Check out our get-featured page and learn how to submit your home!
Thanks for reading Mobile Home Living®.

