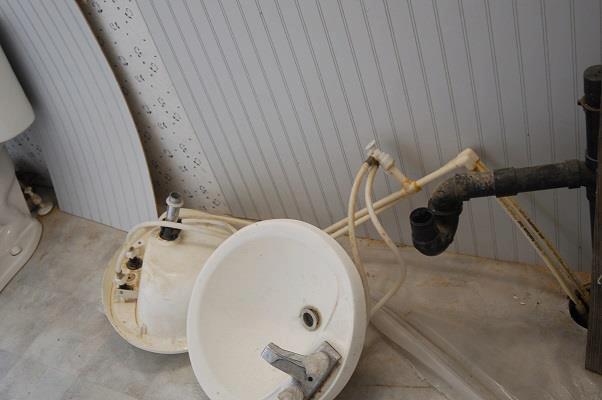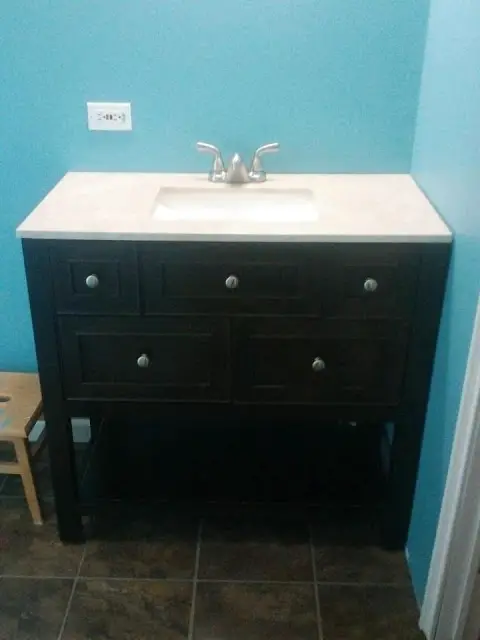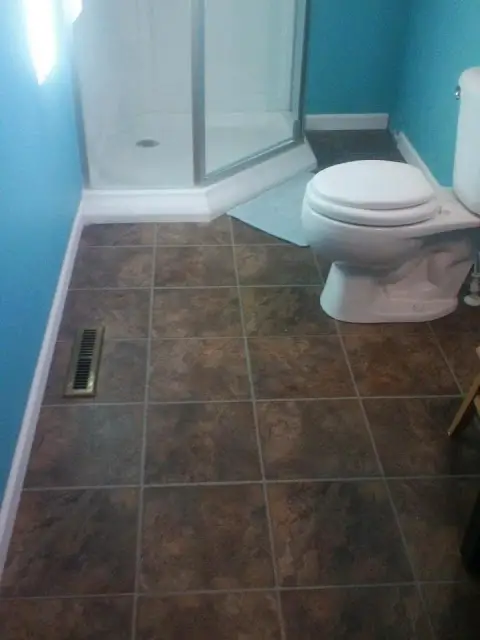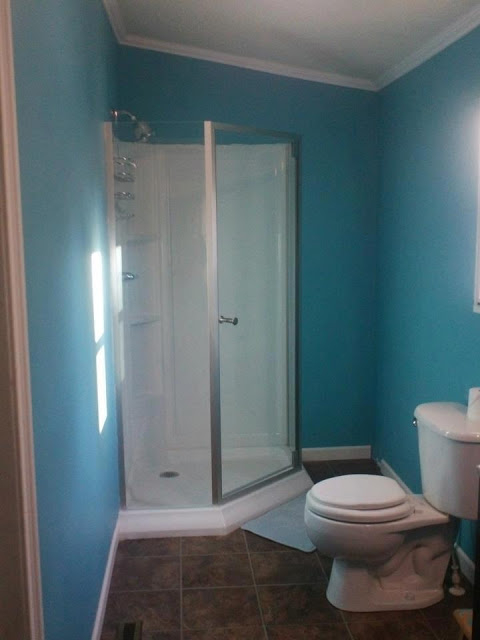Bathrooms and kitchens are the top 2 rooms that get remodeled and updated most in our homes. Changing styles, new technology and repair issues are the main reasons for most makeovers.
However, bathrooms are hard to remodel. They aren’t like bedrooms where you just pick a new paint color and flooring and have a whole new look for your room. You have to plan ahead and think about the location and layout of your plumbing. You have to utilize all sorts of different talents to come up with a room that you will love! We have a great mobile home bathroom guide that can help you get started on your own remodel.
There are so many things you have to deal with before you even get to the fun part of picking the colors and fixtures during a bathroom remodel.
Kimberly Carte managed a great double wide bathroom remodel in her Gold Medal double wide and the outcome is terrific!
Kim and a friend completely replaced all the standard vinyl coated walls with drywall, removed the garden tub and installed an awesome shower and removed the double sinks and installed a single vanity. New Allure laminate tiling and a great paint color complete the room.
Before
We all know these walls! Typical vinyl coated wall boards with the dreaded strips that cover the seams and with a pattern. It’s a feature that became popular in the early 80’s after the paneling craze and it’s just now ending. Of course, in 25 years it will be probably come back in style.
The plastic sinks are another well-known feature that is used more for its lightweight than its style but they are easily replaced and should be replaced. Once a home is moved onto a location it is rarely moved again and can be updated easily with whatever materials you want.
Here’s the demolition.
The sinks were replaced with this attractive and modern furniture piece with a great top. The flooring adds a great foundation for any color but the blue of the walls really makes a statement!
After
The corner shower opens a lot of room up in this small space. The thick white trim gives the room a great cohesive look.
This remodel costs less than $2,500 and that’s a great price for a bathroom remodel. This room is vibrant, fun, modern and a perfect place to get away from it all!
We asked Kim a couple of questions:
What advice would you give someone that’s about to remodel a room?
The advise I’d give would be to expect anything to happen. No remodeling project whether it’s in a manufactured home or a stick built is going to go smoothly. There will be problems and issues you didn’t plan for. Just try to not let them stress you out.
Any tips or tricks?
I think I was most frustrated by the start and stopping of my project but that wasn’t anything I could help at the time. I’m just very excited it’s over and very pleased with the final outcome. ~
In your opinion, what are the advantages of manufactured homes?
Manufactured homes get a lot of negative feedback but if they are well maintained and people invest the time and effort into making them a home, they could look just as nice as anything else.
Thanks, Kim, for sharing your bathroom remodel!
As always, thank you for reading Mobile Home Living!






Hi Mark,
You can remove your toilet easily enough but pulling out a tub and surround is a real pain in the neck. However, sometimes you gotta do what you gotta do and just bite the bullet. This article can help. Best of luck.
Hello there.. I need some help.. Ive tried to hire people to renovate our 1997 double wide..needless to say they only did about half the job and nwver showed back up to finish. So now im stuck with a mess. Im begining to get a mindset just to do it myself..but i have questions..our little bathroom is just that..little..it does have a sink..toilet and tub/shower..it all needs to come out so we can fix the hole in the floor caused by a water leak…please point me in the direction of what to start with first. Thank you in advance
Hi Amy!
I am always looking for great remodels and updates! All I need are some photos and a few details. My email is [email protected]. Just email me when you’re ready!
Thanks so much and best of luck! I bet it’s gonna look great!
Hi! We bought our double wide manufactured home in April that has been on site since it was purchased 20+years ago. It is on a permanent foundation and is taxed as real property and a deactivated title so we do not say it is a “mobile” home…but it is a manufactured home that was intended to be a mobile! Glad to have found your page.
We have about 2.5 acres that we are homesteading and the house was move in ready really but the bathrooms! Awful 1980 MFH/MH wallpaper with floral print.
Today I am starting to redecorate our boys’ bathroom and can share photos of the process if you like.
Hi Tina!
You will either have to custom order the size, build your own, get a smaller size and re-purpose the extra space into shelves, or move the closet wall. The one thing you can count on in mobile home bathroom remodels is that you will need to retro-fit at least one thing, usually it’s the bathtub.
Best of luck! Let me know how it works out!
ok doing a remodel in my master bathroom and we have ran into a huge problem, my double sink vanity measures 58.5 inches and it sits between my closet and storage for towels, everything im finding in stores, ex. lowes, homedepot is 60′ cabinets. what do I do? the problem i have with vanity i have now is its so low. my back actually hurts when i brush my teeth
I think they took them out and replaced with sheetrock/drywall.
So what was done to the walls exactly??