Today we are sharing another great remodel from our Facebook group. Tim and Holly are sharing their 1993 Clayton double wide and its complete transformation.
Plans Change
Like many couples, Tim and Holly purchased their home with plans to live in it temporarily while preparing to build a stick built home on the property. However, Holly tells us that 20+ years and two kids later, they hadn’t made many changes to the home with the exception of carpet and paint. They decided at this stage in their life that instead of building, they would just totally gut the middle of the home, open it up and perhaps later on work on the master bedroom and bath. The exterior also needed some work, so they made a plan:
- Update the windows and siding
- Replace the back deck and cover the back porch
- Open up the main area of the 1993 Clayton double wide and add a large beam through the center
- Update the space with new flooring, ceiling, kitchen cabinets, lighting, and appliances
- Add a center island large enough to use as a breakfast bar
Now that the couple had a plan, the gut job could begin.
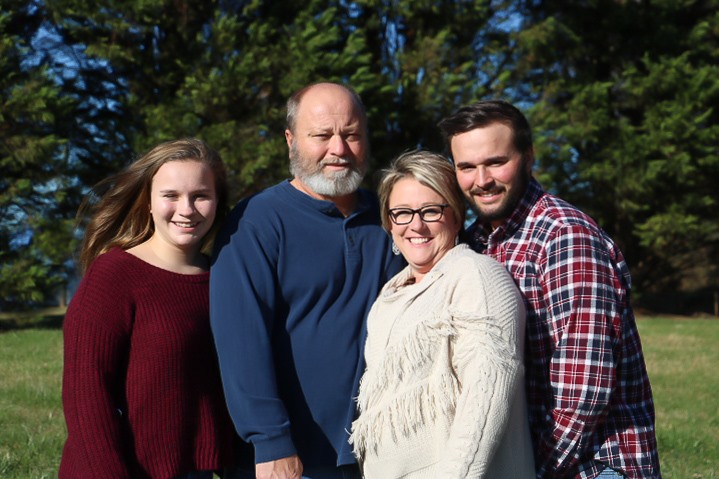
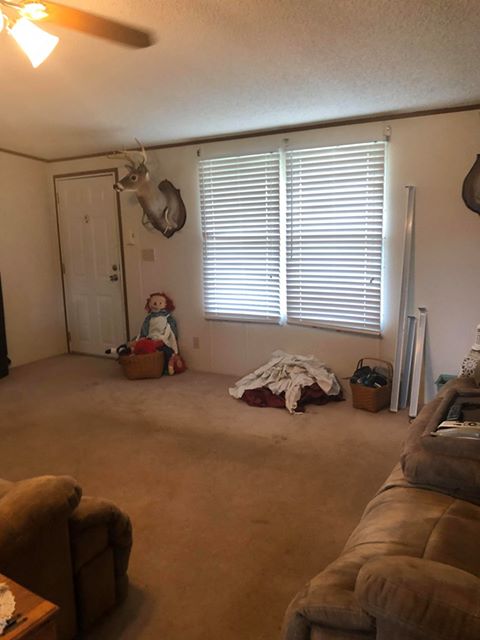
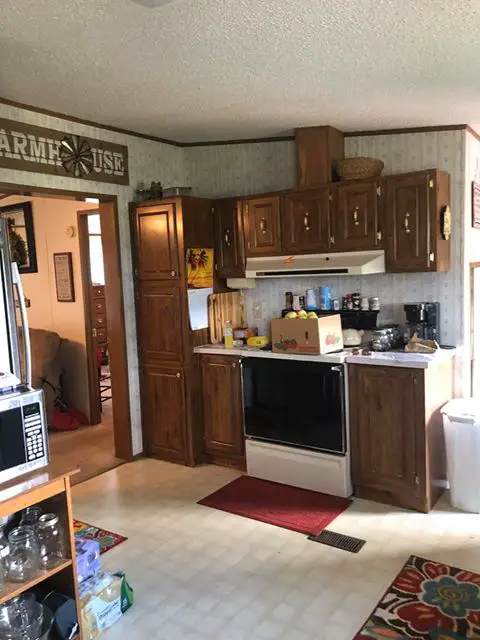
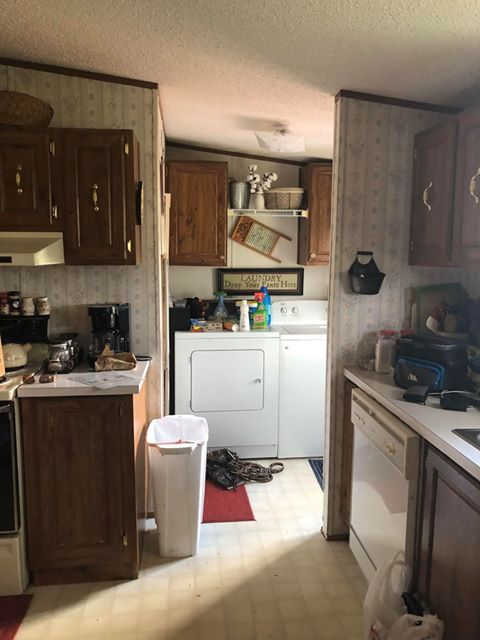
Related: Laundry room makeover ideas for your mobile home.
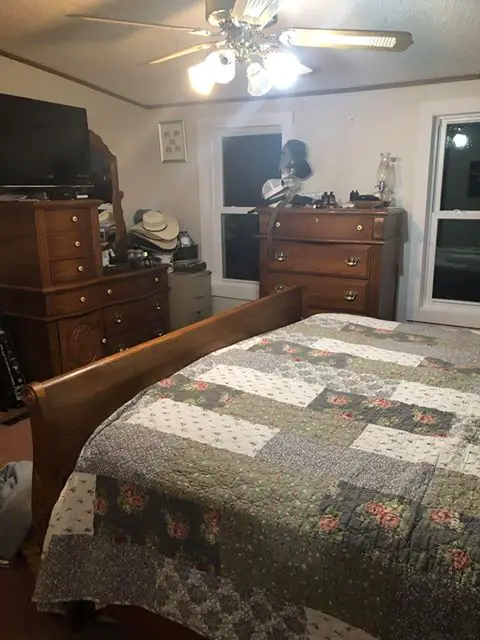
Well Worth the Wait
Holly tells us “the projects took 6 months to complete, and since we had lived in a construction zone this long, we might as well go ahead and finish the master bedroom and bath as well.” The entire home is done in a farmhouse style that fits perfectly with their small horse farm.
Related: Love the Farmhouse look? We have a whole section devoted to the Farmhouse decor style.
The couple did hire contractors to complete most of the project. They knew that it would be too much to tackle and try and to work full-time. However, they did do most of the demolition of the kitchen, some of the electrical, and all of the painting and trim work themselves. Also, the master bedroom was a complete DIY project.
The project still had its challenges, even with the use of contractors it was a struggle to spend 6+ months in a construction zone with two teenagers in the house. But the finished look was well worth it.
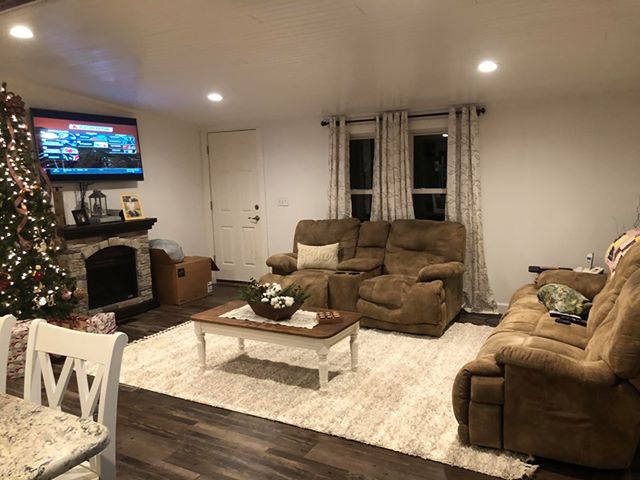
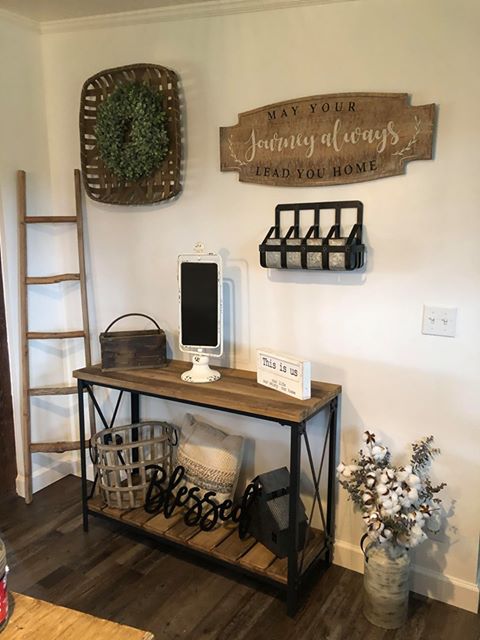
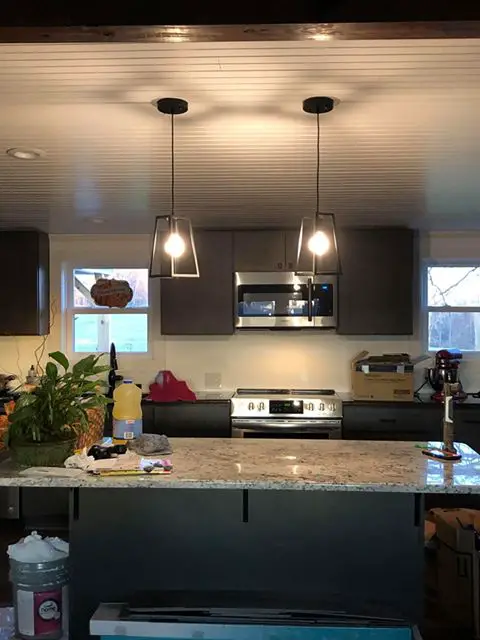
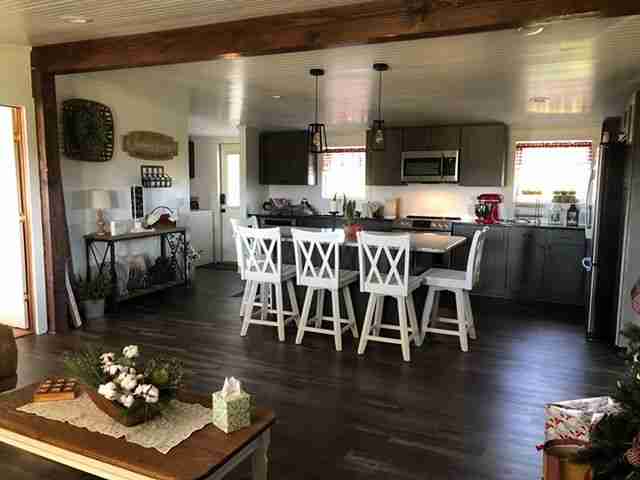
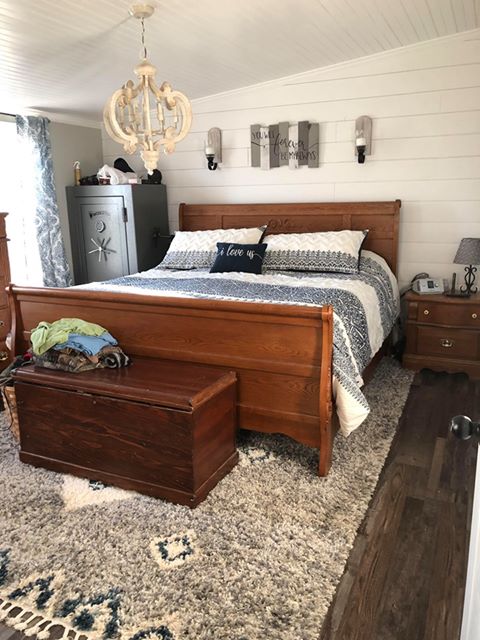
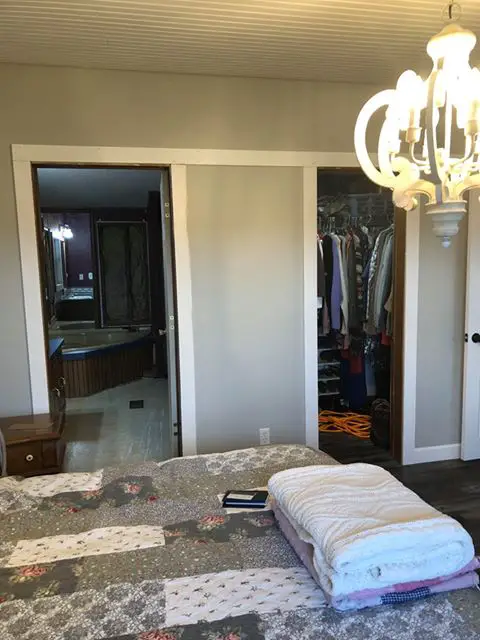
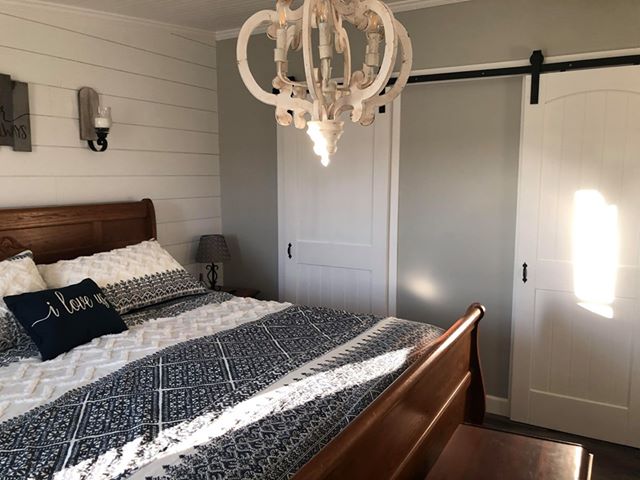
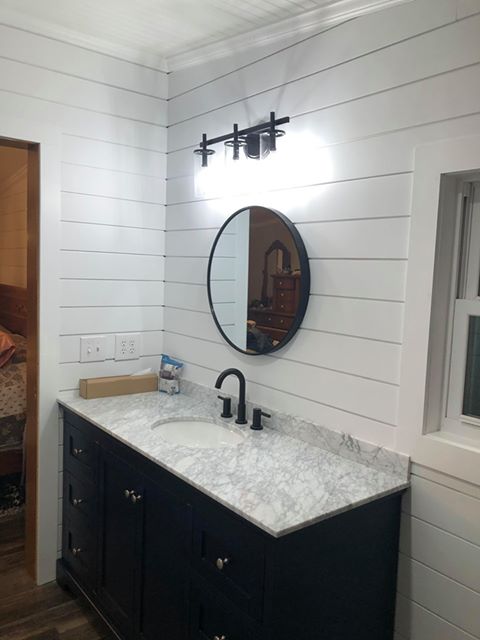
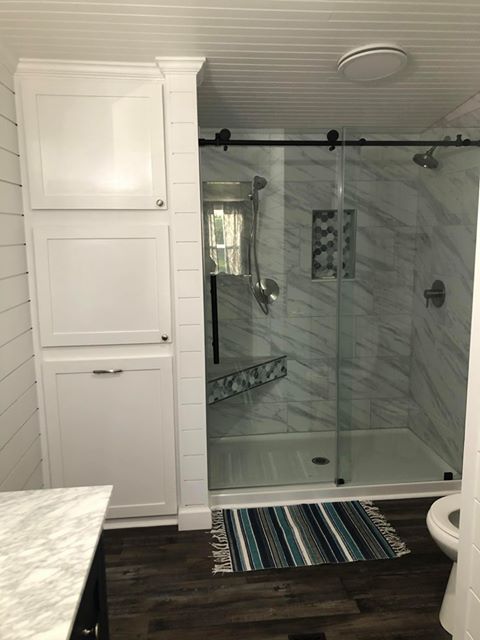
Holly also shared some of the products they used in the remodel including:
Flooring- waterproof laminate throughout the house
Ceiling- tongue and groove boards
Granite Countertops
Cabinets- shaker style stock
Shiplap wall in BR- Shadowgap boards from Home Depot
Master bath vanity- HomeDepot
She says although she loves the entire home the master bath is her favorite, because of how relaxing the space is now.
Stay tuned, in the next couple of weeks, we will be sharing more of Holly and Tim’s 1993 Clayton double wide, this time a look at their complete makeover of the exterior.
We hope you loved Holly and Tim’s remodeling project as much as we did and as always, thanks for reading Mobile Home Living.


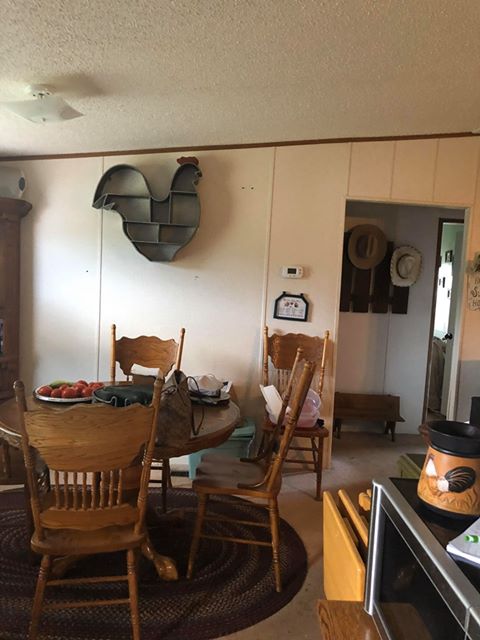
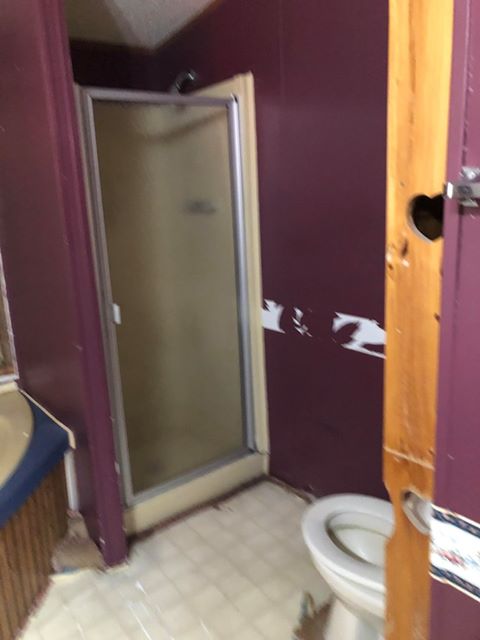
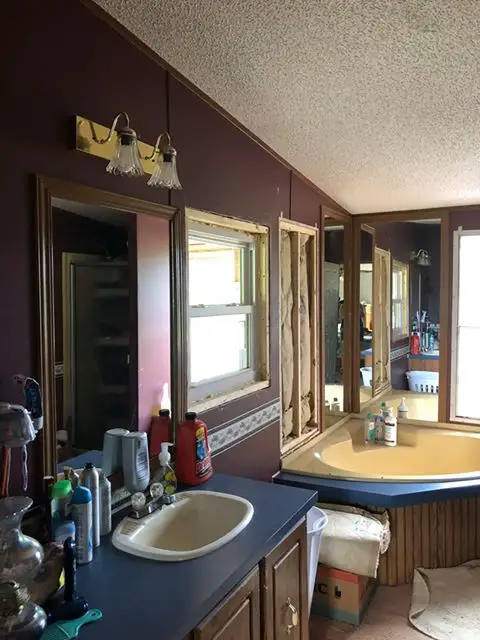
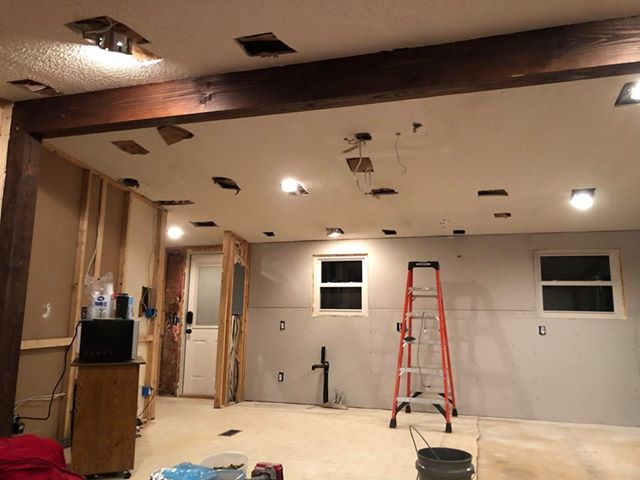
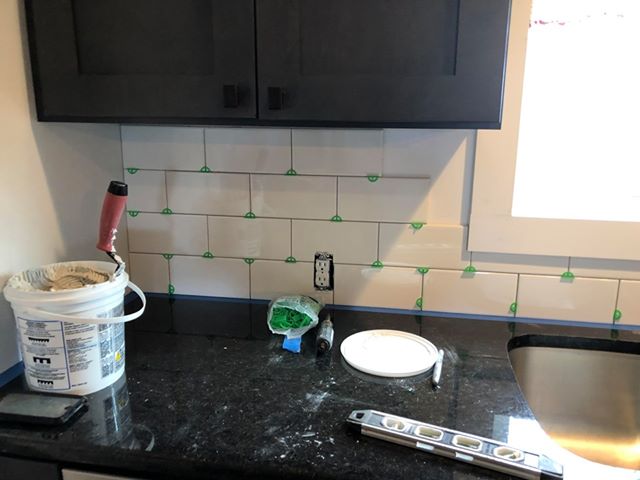
I am about to embark on a palm harbor 1990s model and would love to see your before and after for some ideas. Thank you
I have the same setup and love how you did that. I am curious as to how you did where the fridge goes and that area in the corner because it has been hard to figure out how to make it work. Awesome job on the bedroom and bathroom as well
Are the pictures still available for this makeover. I have a 1992 Clayton Deerfield DW and was wanting to update it. Thank you.
Hopefully, the homeowner will see this and be able to answer!
Can I ask what the span width is that was opened up be between the living room and kitchen please? Also what size beam did you use? We are looking to do something similar.
As someone that just finished a complete remodel and update of my 1985 Palm Harbor double wide – you did an amazing job ! I am totally impressed with what you achieved with the design and opening up the kitchen.