It’s not every day we get to see an interior designer’s manufactured home remodel. Nor do we get to see the before and after images of a manufactured home renovation. We get both today!
Charmaine Manley is a licensed interior designer in Oregon and owns Charmaine Manley Design, a successful design boutique.
In 2007, Charmaine and her family bought five acres in the high desert with views of snow-capped mountains. The property had everything she wanted: acreage, gorgeous views, privacy, and the right price. It also had an older double wide manufactured home with tons of potential.
A professional interior designer’s manufactured home remodel:
Mrs. Manley went right to work and shared details of her remodel on her blog called High Desert Diva. She fondly recalls one of her inspirations for small space design. Professional designers understand how important space is in a home and a lot of them will admit that smaller homes are a better choice for many families. She quotes Sarah Susanka, author of Not So Big House:
Susanka put into words what I had been thinking for years. She believes in designing homes “that favor the quality of its space over the quantity” not “the notion that houses should be designed to impress rather than nurture.”
The Details
The cost was kept down by reusing and recycling materials whenever possible and they salvaged, reused, and re-purposed as many materials as possible. Being green, but as affordable and as beautiful as possible, was the ultimate goal of this interior designer’s manufactured home remodel. They also paid cash for everything as they went. They even paid cash for the property.

Being Green During the Remodel was Important to Charmaine
The double wide had the original wood paneling that seemed to be in every manufactured home from around the late seventies and early eighties so sheetrock was installed over the paneling. They used low or no VOC paint to coat it both the walls and ceiling.
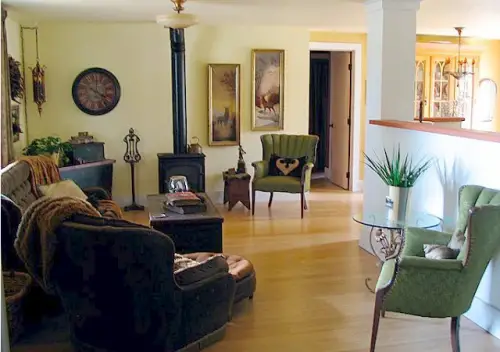
The flooring in the manufactured home was likely original carpeting and linoleum so it was quickly replaced with Eco-Timber solid bamboo flooring (with non-toxic glue).
These before and after images of a manufactured home renovation are inspiring.
The Kitchen
Before:
Here’s how the kitchen looked before the professional interior designer’s manufactured home remodel:

Here’s how the kitchen looked after the remodel:
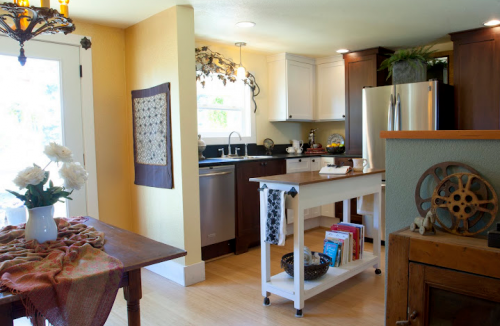
Cabinets were replaced with an environmentally friendly brand. The countertops were replaced with Paperstone (100% recycled paper and non-toxic resin).

The Dining Room
I love this dining room transformation! The pop of yellow is genius!
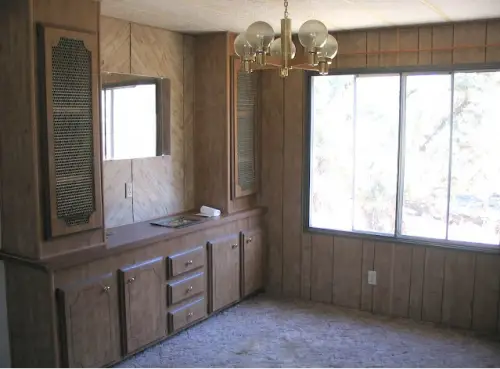
The dining room after:
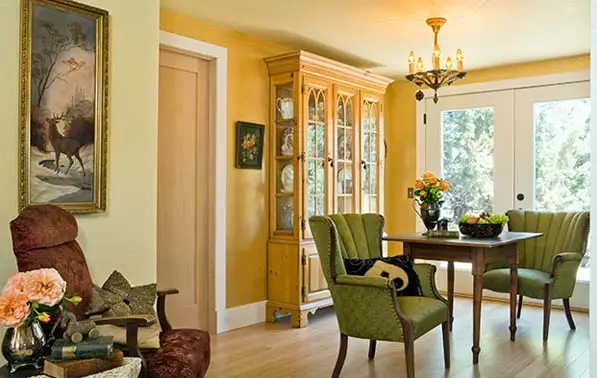
Home Office
Charmaine’s office has great color. Notice the ceiling?

The Master Bedroom
It’s hard to make a red room seem relaxing and soothing but Charmaine did it. You have to make sure you choose the right color, otherwise, you have a bright energetic room or one that looks a washed out. This is a perfect combination of a primitive maroon red with golden tan accents.
Positioning the bed in the corner is pretty cool. You could use the hidden corner for storage space.
The before and after of Charmaine’s master bedroom:
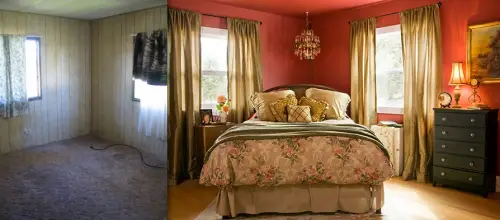
Related: The Ultimate Guide To Primitive Country Decor (Plus 50+DIY Tutorials)
The bedroom is gorgeous!
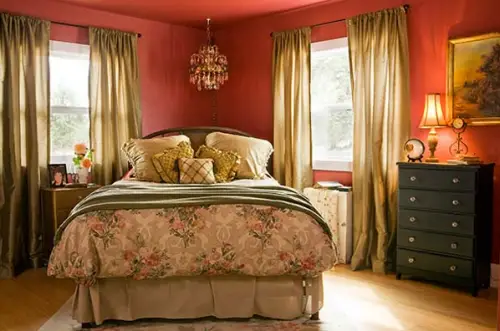
See another great remodel on a 1964 mobile home here!
The Bathroom
These before and after images speak for themselves:
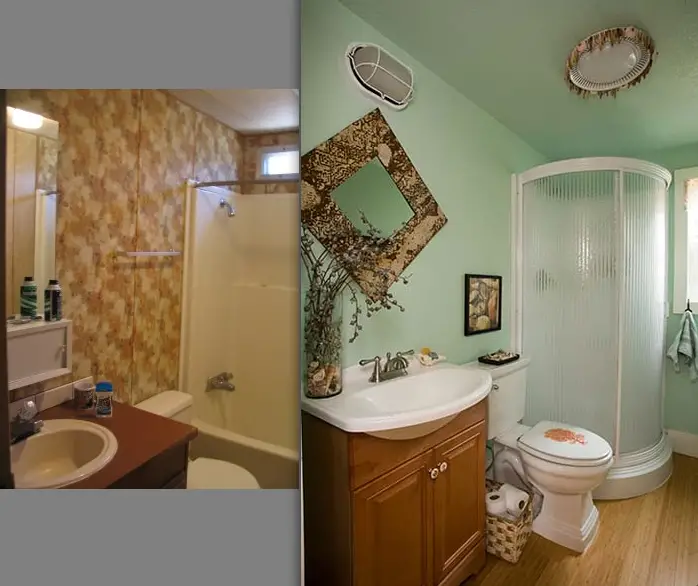
Charmaine used antique furniture as a vanity sink cabinet in the bathroom. They were also used in the linen closets.
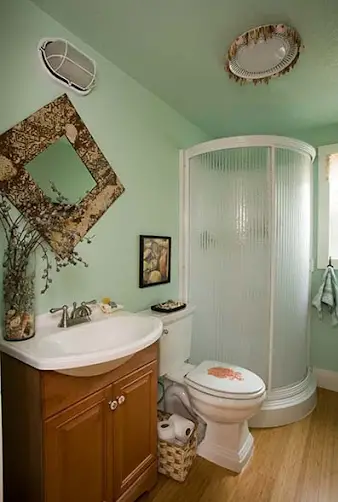
Light fixtures were replaced with finds from second-hand stores or Craigslist.
Interior Designer’s Mobile Home Exterior
The double-wide siding was painted a primitive warm red and the porches were stained.
The exterior before the interior designer’s manufactured home remodel is on the left. The results of the remodel are on the right.

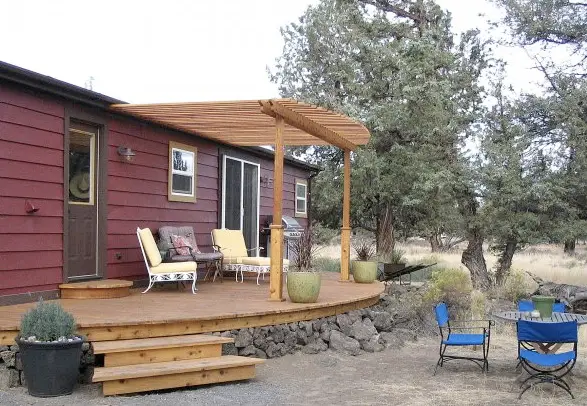
Read: How to Make Your Manufactured Home Look More Like a Site-Built Home here.

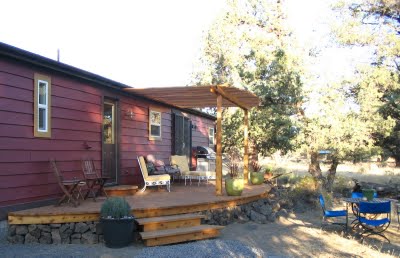
This interior designer’s manufactured home remodel has been featured on many websites and it’s one of the most inspiring transformations I’ve seen. I love that such a beautiful home transformation is representing manufactured homes and the potential they have.
Thank you for reading Mobile Home Living!

Thanks for sharing this marvelous idea, its quite handy to renovate old mobile homes.
Great Article!
Hi Stacie,
I don't think there would be any local laws that would prevent you
from doing it. I know here in WV all you have to do is get the permits
in order for the construction and that just means you go to the city
hall and apply for it and pay the fee. Usually, if you live within
city limits you will need to get permits and inspections, if you live
out in the country you may have the legal right to do anything you
want to your home without any problem.
Call your city hall and ask them since each town has different rules
regarding remodeling. They will know exactly what you need. Then
again, you could always do it without all the hassle (I can't
recommend you do that, but its an option). Good luck!
I was wondering if you had any information on whether or not a person can leagally convert a dining room into a 3rd bedroom in a mobile home. I'm in WI and cannot find any info anywhere. Thank you for your time
Ashley,
Thank you so much for sharing your story with me! It made my day to
know that this blog helped to inspire you.. I wanted it to be a place
where people could get the attention their gorgeous
mobile/manufactured homes deserved and to inspire the ones just
starting to remodel and update.
I can't wait to see what you come up with, I just know it will be
gorgeous and your gonna love it when your finished (with the biggest
part, I don't think anyone ever gets completely finished..lol)..Thank
you so very much, you have put a big ole smile on my face for the day!
Hi Jen,
I've never been to TX but if I find myself close to you I will
certainly stop by! Just email me if you have any questions or need
some advise ([email protected]) I have a master
plumber and construction guru here 24/7, he's a handy guy to have
around..lol and I know a little bit about a lot of different things.
Ever hear of \”Jack of all trades and master of none? That's so me!
Good Luck and take some photos for us to see..we always love to share!
Can you come to texas and help us!