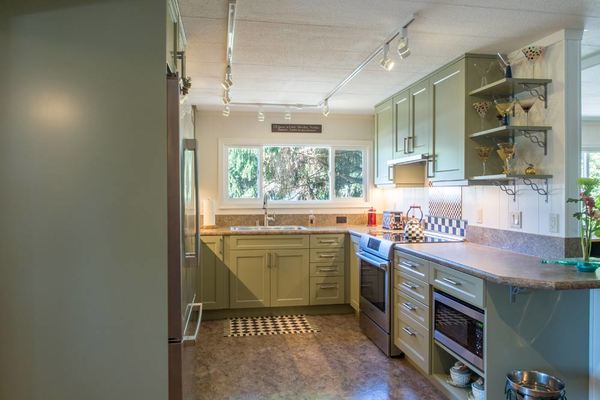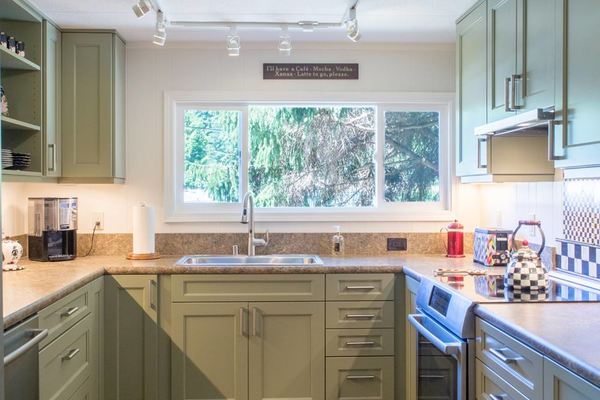I hid in our mobile home’s kitchen cabinets when I was little. I would crawl right on top of the cans and stay until I scared myself thinking that no one would ever find me again or until I finished eating the small can of chocolate pudding (remember those green cans with the pull-back metal lids).
Those cabinets were great hiding places which is exactly why they were terrible for kitchen storage. While these homeowners probably didn’t have a weird kid hiding in their kitchen cabinets eating chocolate pudding, their kitchen didn’t use space very well so a complete mobile home kitchen renovation was in order.
The Original Kitchen
When the time came to retire, these busy empty-nesters downsized from a four-bedroom site built home to a much smaller two-bedroom mobile home in an active 55+ mobile home community.
They love their new mobile home but the kitchen just wasn’t working. The previous owner made the living room larger and did so by stealing space from the kitchen. After the wall was removed they retrofitted homemade kitchen cabinets into the smaller kitchen.
The mobile home kitchen cabinets were no longer aligned with the kitchen window and they were nearly falling off the walls and the lower cabinets provided little storage. The appliances were also outdated and the lighting needed to be better. It was definitely time to for a mobile home kitchen renovation.
The Original Mobile Home Kitchen:

Buying a more affordable used mobile home allowed the couple to splurge a bit and hire a company to handle their mobile home kitchen renovation and design.
Mobile home kitchen renovations are not for DIY newbies. Don’t let all the remodeling success stories we share here on Mobile Home Living fool you, a mobile home kitchen renovation is a lot of hard work.
Complications usually plague most mobile home kitchen renovations and this one was no different. A limited slope for plumbing, extruded plastic ceiling treatments, and framing constructed of studs on the flat for the peninsula were only a few of the challenges during this remodel.

It all worked out in the end, though!
Goals for this Mobile Home Kitchen Renovation
Knowing what you need in a new kitchen is an important part of any remodel. The couple’s primary objective was to add smarter storage that was easily accessible.
- They wanted their new mobile home kitchen cabinets to reduce the need to bend down or stretch up to reach things.
- The second objective was to provide a display space for their collectibles. Beautiful things should be seen, after all!
- The third objective was to incorporate a suite of appliances that enhanced their love of cooking and entertaining.


This Mobile Home Kitchen Renovation Created Plenty of Space for Two
Many changes took place to create this functional and gorgeous kitchen. Here’s a rundown of a few:
- In order to maximize the storage, the under-counter water heater was relocated (and replaced) to a different area in the home. This made space for a super Susan to the left of the window.
What is a Super Susan?
A super Susan is an upgraded version of the lazy Susan. It does not have a rod in the middle of the shelves. Each shelf works independently on it’s own. They usually have ball bearings which makes them more durable and smoother. The shelf is also formed around the Super Susan shelving so nothing will fall off in the back of the cabinet.The name is very fitting.

- The kitchen sink was moved to the left a few inches. Because the window was installed before the living room was expanded there was no way to center the two without moving the window. Moving the new sink over made enough room for new drawers.
- An oddly placed central heating vent was relocated to the toe kick of the cabinet and a blind corner cabinet with pull-out half-moon Susantrays was installed in the corner.
- The cabinets were painted and glazed, stylish countertops were installed, and on-trend luxury vinyl tiles make for a beautiful and functional kitchen. Anything is possible in a mobile home.
- The new induction range was moved over to the other side of the kitchen to create more counter space on each side of the range.
- Lighting was improved with directional track lighting, under-cabinet lighting, and lighting in the vent hood.

The smart layout design in this mobile home renovation made it possible for two people to work together in the kitchen without bumping into each other.

This mobile home kitchen renovation is a beauty and I’m jealous but at the same time, I’m inspired.
Honestly, it doesn’t matter if your mobile home is 2 years old, or 42, or if you have $500 or $50,000, you can create a gorgeous home and this home is a shining example of that.
Big thank you to the homeowners and the contractors for sharing this mobile home kitchen renovation with us!
Do you have a mobile home improvement project you would like to share? We would love to see it, comment below or email us today!
Thanks for reading Mobile Home Living.
