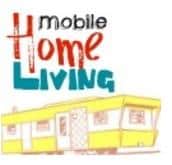The Vintage Farmhouse Flex from Palm Harbor Homes brings together the super popular Farmhouse style with the added flexibility of multiple floor plan options such as the number of bedrooms or flex spaces you and your family may need.
A Glimpse Inside
One feature that seems to be missing from most mobile homes is an entryway. However, the Vintage Farmhouse Flex offers a nice sized foyer before opening up to the openness of the main living space. Also, with the flex room just off the living room, you could easily use it as a home office/gym, playroom, or even an extra bedroom.




A Kitchen Built for Families
The kitchen and dining area really makes a statement in the Vintage Farmhouse Flex. A modern layout, nice-sized center island, large pantry, as well as a breakfast nook and separate dining are just some of the features we love about this design. Subway tiles also make a great backsplash with a nice breakup over the stove. All in all this kitchen is a winner!




The Master Suite is Awesome
All of the rooms in this home design are roomy, however the master suite is the most spacious of all. The only question we have is whether the accents around the transom window were really necessary. With their placement, it really limits where you can place the bed, and if you are like us, you want to have the flexibility to move the furniture around! However, we love everything else about this space, including the large master bath and closet.





The Vintage Farmhouse Flex is Full of Options
One of the greatest things about mobile homes is that they offer the same flexibility for customizing as a stick-built home, usually at a lesser cost. Whether you are looking for 3 bedrooms or 4, a home office or a family room, there’s not much you can’t customize with today’s manufactured homes. And, although this particular model is only available in a couple of states, similar models can be found in your particular area.


At over 2350 square feet this 3 bedroom/2 bath home would technically be considered a triple-wide with its family room addition at the front of the home and is plenty roomy enough for any size family. We weren’t able to find an exact listing price, however, similar models ranged in the low $100’s, with prices going up depending on the customization options.
If you enjoy looking at manufactured home designs, be sure to visit our Manufactured Home Model Tours section to see what other home designs we have shared over the years and also learn about manufactured home builders and what it takes to be considered a good builder.
We would love to hear your opinions on the Vintage Farmhouse Flex. Love it? Hate it? Be sure to comment below and tell us what you think!
Thanks for reading Mobile Home Living.




Around Oklahoma and Texas. Not sure what other states.
Where are these homes available?