After 3 years, Richard and Marie’s single wide exterior remodel is finally finished. It’s been a true labor of love and well worth it – the end result is spectacular!
The Whim, a Wick Artcraft Model CA-679 single wide manufactured home, has been featured a couple of times here on Mobile Home Living. The lakeside Wisconsin retreat has experienced a truly beautiful transformation.
A few of the manufactured home improvement projects include:
- Vinyl siding was replaced with cedar shake
- River rock was installed around the basement
- French doors were installed,
- Wrap-around deck was built
- Roof and Pergola installed above the deck
Here’s the finished look:
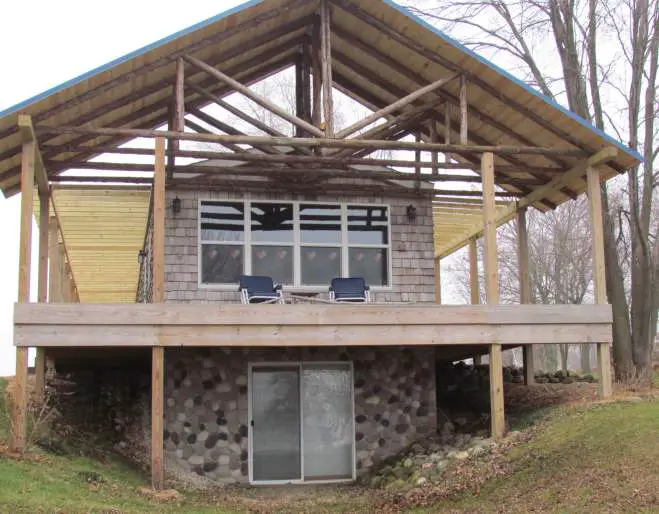
This single wide exterior remodel is gorgeous and a great example of the unlimited potential of a manufactured home!
The Whim Before the Transformation
As the name implies, Marie and Richard bought the manufactured home on a whim. The property had great potential as a vacation home and investment property. Here’s what the home looked like when they first bought it:

At first, the couple was a bit hesitant about buying a manufactured home. They had never lived in or owned one before. This made Marie cautious but she kept an open mind. After an extensive research and getting to see the potential of manufactured homes her doubts were eased and excitement took over. They bought the home and began to plan the home’s ultimate remodel.
The Whim After: A Gorgeous Single Wide Exterior Remodel

You can read about this single wide’s cedar siding installation here.
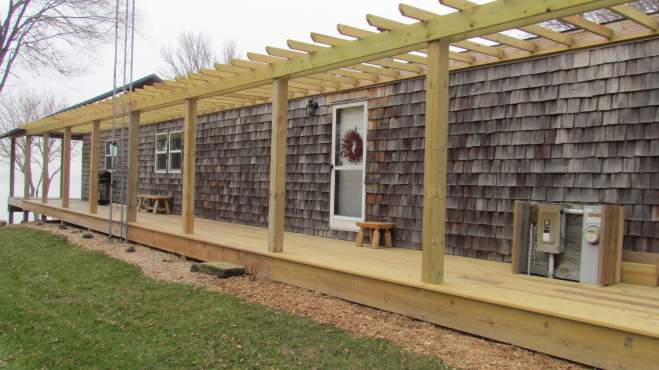
The playful couple refers to the cover over the front of the deck as the “blue Bimini,” like you would see on a boat. Rich had used reclaimed tamarack poles to build the trusses. It keeps that rustic look along with the cedar shakes that are seasoning well, leaving a beautiful patina.

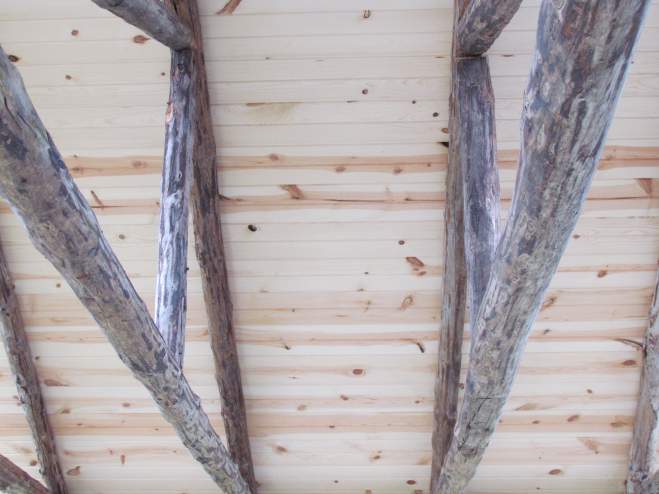

The roof peak was built high to keep the snow from building up and the pergola-like roof is open to allow the wind to pass through.
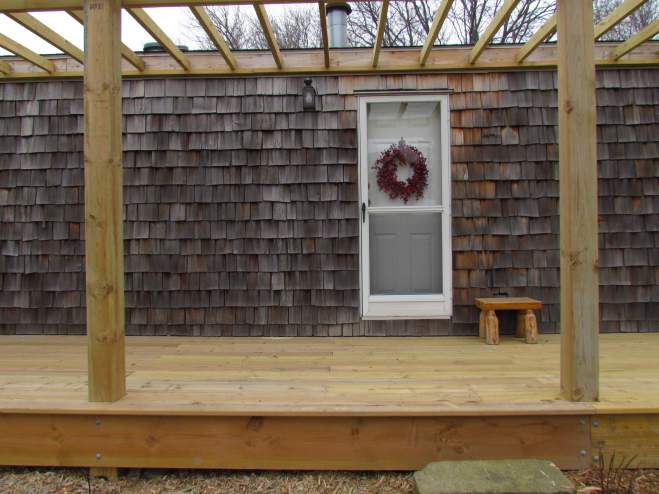
Read more about The Whim’s single wide exterior remodel here.

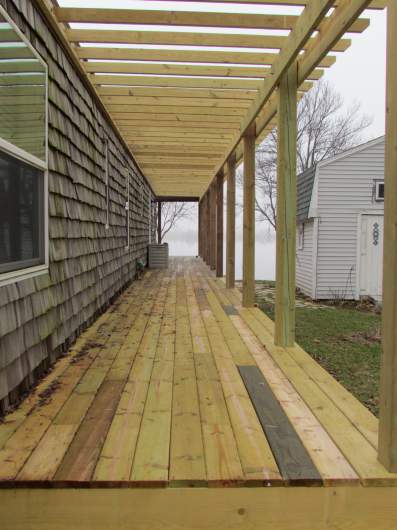
Amish were hired to build the 10′ by 28′ deck on the front over the walkout. They had previously built the deck on both sides, lengthwise, of the house and as weather allows they will be installing cable railings with wood top railing so the view is left unobstructed.
Rich and Marie decided not to cover the long sides during their single wide exterior remodel. Instead they chose to make arbors that will offer some shade in the summer while still allowing the sun to help heat the home in the winter. They won’t have to worry about snow load either.

Read about The Whim’s basement here.
Marie says the next step is the interior remodel and I cannot wait to see what they do! Until then, hot chocolate on the deck!
Thank you so much for reading Mobile and Manufactured Home Living!

Congratulations and thank you, Kristine! I love to hear that we’re helping! I’d love to see your new home after you get settled in – every story is an inspiration. Best of luck!
Quite frankly, I don’t know how I landed on your pages, it must have been Divine Providence! Anyhow, I am delighted!!! I will be moving into a Fifth Wheeler the first part of June. I plan to be there permanently. And your blog is just what I need. Keep up the great work; you and your contributors are truly inspirational!
Hi Steven!
You may want to look at flashings, fascia, or soffit. You can get it in metal or vinyl. Usually they come in 10′ lengths and are formed in just about any shape you would ever need.
There’s different names for different shapes such as Zee, base guard, drip caps, J channels. I’m thinking a 6″ drip edge or a dormer flashing would work perfect for replacing the original trim. You can find it in just about any color too.
Here’s some links that will explain more. As far as where to buy – I wanna say you can special order from Lowe’s (you’ll need to go to the siding and roofing section and probably order from a catalog). You can order from online sites as well:
http://www.fabral.com/wp-content/uploads/2013/02/Details-Manual-Blue-Book.pdf (Flashings and Trims start on page 14)
http://www.menards.com/main/building-materials/siding/steel-siding/c-5837.htm
http://www.imetal.net/metal-roofing-cost/metal-roofing-and-siding-trim/2-1-2-in-corrugated/2-1-2-in-corrugated-wall-trim.html
Best of luck! Let me know how it goes!
Hello Ms Crystal Adkins. I have a question I can not find answers to. I have an 83 (Riverbreeze is what I think the model is and who knows the manufacturer) that needs some exterior work. The main focus at this moment is updating the underpinning. It is metal siding. The little piece that runs up under the siding on the bottom, probably a drip rail or just trimming, is in really bad shape and all beat and twisted with screw holes. Can this be replaced? Or should I just adjust the height of the top piece for the vinyl underpinning? I have searched diligently and found nothing. I hope to hear from you. You have tons of good articles and DIY and at this point most of this will be DYI as I have a limited budget. And one other thing…adding an A/C? aNY EASY WAY TO DO THIS dyi? Thank you !!!
Hi Laura!
It’s great to hear from you! I’m always looking for great homes to feature! Best of luck on the upgrade!
Hi Crystal!
Just found your Blog, love it! We have a 2002 Skyway on eight acres in Florida that we hope to upgrade since we havent been able to build our dream home.
Your blog will be our mainstay! I will send you info when we decide where to start if you would like! We love sharing and learning what we dan do by others xample.