Cedar siding on mobile homes is rare but it shouldn’t be! It takes guts to be different but luckily there are unique people that do unique things every day. Those people need to be celebrated. In this post, we meet a couple that wasn’t afraid to try something new and the outcome is beautiful with this cedar siding on a mobile home.
The Whim
Being avid kayakers, the lakefront property piqued their interest and they made plans to view the home on Labor Day weekend. They were pleasantly surprised with the condition of the home, the floor plan which includes a living room that faces the lake, the lot and the lake view.
Richard had repaired and remodeled many conventional built homes but never a manufactured home. Once they learned the basic differences (and there are differences) of manufactured homes and stick built, they dove right in and gave the home a very unique and rustic look. This home is beautiful and when they get completely finished, it will be absolutely intriguing.
This home had great features when it was made. The home has 2×6 framing, probably on 12-inch centers. Thicker walls add support and insulation value. Some homes do not come with the 2×6 structuring, but it can usually be added at extra cost. It’s also recommended for those cold Wisconsin winters. The home also has the ever elusive living area on the end which is perfect for the view!
They have turned a standard Wick Artcraft Model CA-679 single wide manufactured home into a lakefront retreat that anyone would be proud to call home! Oh, and they’re not finished at all! They have plans to add a stone patio at the basement door and make a roofed deck surround both sides to add living space perfectly suited for such a view.
So far, the couple estimates they have spent around $8500 on the improvements. Of course, since they are doing the labor themselves, they are saving thousands of dollars. When they get finished this home is going to be a show stopper!
Here are photos of the completed stone and most of the decking and siding finished. Richard and Marie have agreed to share their remodel as they complete the projects. She’s also been kind enough to answer a few questions, too!
Homeowner’s Interview
How did you choose cedar siding? Had you ever seen it used on a single wide before?
We had thought of going with a log siding, but decided cedar shingles would be more fitting for a rustic lake cottage. The home we live in has “clear cedar shingles” on an addition of our home and it has weathered to a gray patina. In time, our “cottage” will age the same way and will have the look of a house in Nantucket.
Are there remodeling plans for the interior?
Since it was built in 1995, the interior is still in really good shape and was move in ready. We are thinking of a few cosmetic changes. We are considering replacing the interior doors with more attractive pine 6-panel doors.
Eventually, the bathroom tub/shower will be replaced along with the plastic sink and counter. We were not too keen on that aspect of the house. I would also like to replace the kitchen counters. The smaller of the two bedrooms definitely needs to be painted. The original PINK carpeting in the hall and the small bedroom will be taken up and replaced with laminate or engineered flooring. Color and decorating will be kept simple for our lake retreat.
What’s your favorite part of this home?
The open concept of the kitchen and living room facing the lake was ideal for the property! The quiet inlet on the lake was an added bonus.
I have always heard stories of the damage that tornadoes have on these types of houses. But, then again, there isn’t a house around that can withstand a direct hit! We are fortunate to have a full basement to be able to take cover in.
Now that you’ve worked on and stayed in the home, what’re your thoughts about a manufactured home? Has your opinion changed?
Oh my! Yes! It is the perfect alternative to building a cabin or cottage if the municipality allows. It is just as cozy and comfortable as a conventionally built home.
Any regrets?
Only that we didn’t find our gem sooner! It’s a work in progress and because of the seasons in Wisconsin, the exterior will take another summer to complete.
What advice would you give to anyone looking to buy and remodel a manufactured home?
Make sure you check out the make, model and year of the home much like you would check out the year a house was built or when you purchase a car. It may help in the remodeling or renovations. And really check the wiring, plumbing, and heating just as in a conventionally built house. Really think the whole process through for remodeling. It makes it go so much easier. also, any building codes and ordinances. You don’t want to be forced to take down anything you have done!
I can’t wait to see the finished product. With the creativity and know how Marie and Richard have, this home, aptly named “The Whim’ will be turning heads for decades to come!
Thinking of changing the siding on your mobile home? Visit our Homeowner’s Guide to Mobile Home Siding for tips.
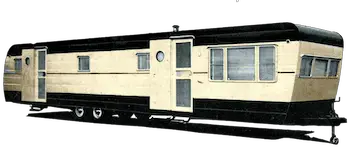
Get our Free Newsletter
Stay connected and get updates with exclusive content on the 1st and 15th of each month. Free gift for new subscribers!
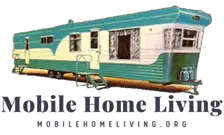
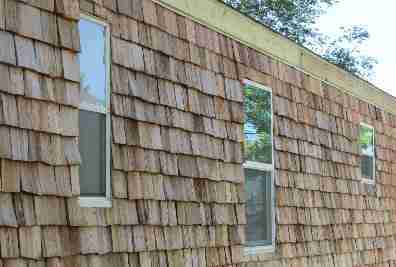
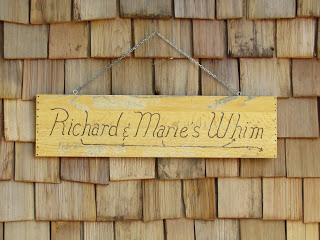
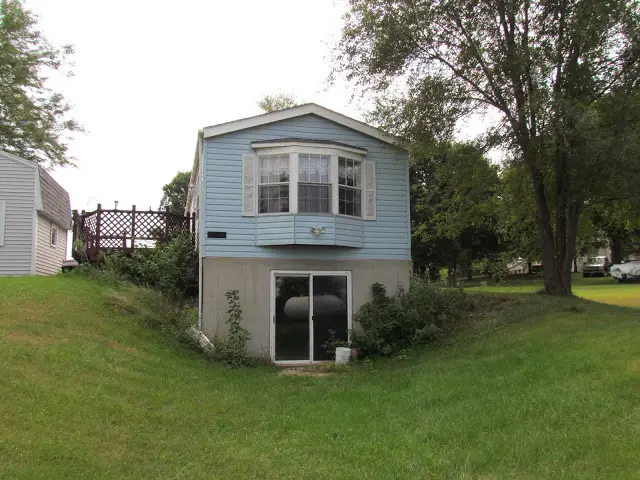
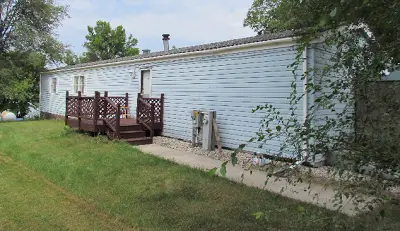
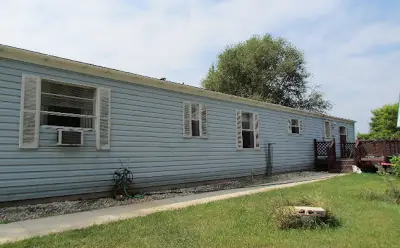
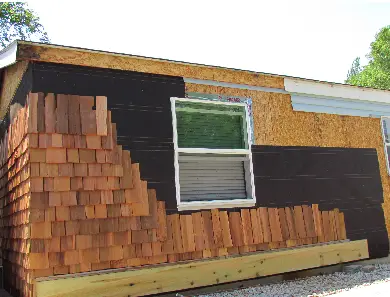
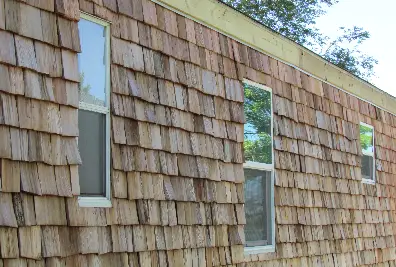
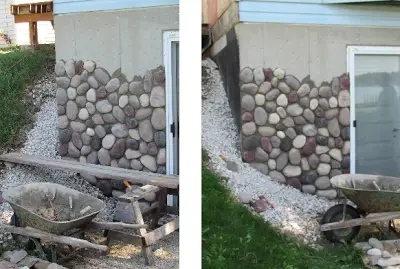
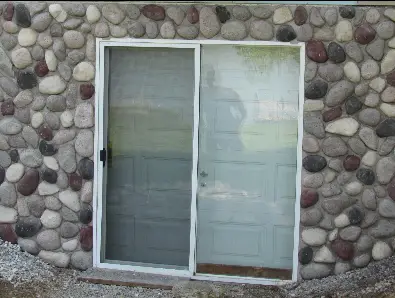

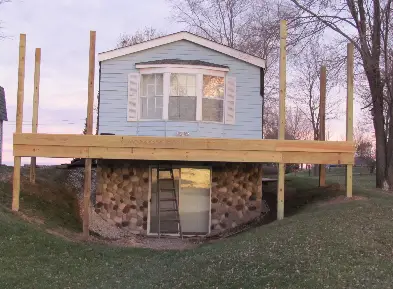
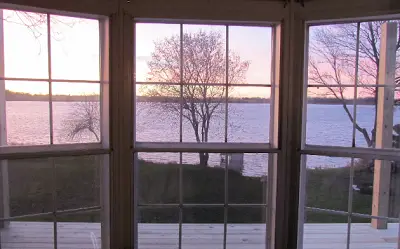
Hi David!
You can install log siding on a manufactured home. There are composite materials and regular ole trees so you have a couple of good options to choose from. You’ll want to Google log siding installation in central Florida (or your town) and start comparing prices on your square footage. Sometimes finding a local sawmill will be your cheapest route (transporting costs will be lower) so be sure to call them too.
Here’s a double wide that has log siding and it is gorgeous!! https://mobilehomeliving.org/complete-double-wide-remodel-arkansas/
Best of luck! Let me know how it goes!
its a question converting or siding a mobile or pre-fab home to look like a log home at central florida would like your comment and advise where i could persue more information on this subject thank you godspeed
Hi Damaris,
Leaks will absolutely destroy a home in no time so I’m glad you caught it! You’ll need to remove all the water damaged material and give the area a mold and mildew treatment to be 100% safe. With your statement about the leaks and the windows, I think you need to have the home checked to see if it’s level. It’s really hard to mess up a window installation so I’d say it was installed properly but your house is unlevel which is causing strain everywhere, which is causing the leaks. You can buy a water-level kit for around $25 online (it’s recommended that a manufactured home be re-leveled every 2-5 years).
A lot of manufactured homes in the south, mid-atlantic, midwest, and west coasts usually did not have sheathing or house wrap. You had the framing, the insulation, and the siding – that’s it. Only the high-end, or upgraded home would have it. This was before the energy- efficiency movement and new lightweight materials were developed.
best of luck!
Hi Crystal, I bought my first mobile home, which is a 30 year old doublewide. I was looking forward to remodeling, but I discovering so many issues. I’m so disheartened. I can really use some guidance. In the kitchen, I noticed old water damage after I removed the old cabinets. So we pulled out the drywall and found mold and dry rot in the top & bottom framing due to old water damage from a roof leak. We are replacing the roof now and will have to get someone to do the framing work. But I also noticed after pulling the insulation out that there isn’t any sheathing. Do I need to add plywood sheathing between studs or housewrap? Is the entire home going to need sheathing wrapped around it or new siding?
I’m so nervous about the mold too. Besides the kitchen, which is where I first found it after pulling drywall off, it’s also on the walls where there are windows. The windows are new vinyl windows. I think the installation was done improperly. The framing of the windows is mdf. Is the normal? I think I’m going to need to get the windows installed properly too. Please, any advice will be appreciated.
Damaris