When we saw this 1976 single wide on Instagram, we immediately knew we wanted to know more. So, we reached out to Catherine on her little_northwoods_home page, and lucky for us, she was more than happy to share her project details with us. You won’t believe what this family was able to accomplish with this small home.
Brown, Brown, and More Brown
Catherine and her husband Josh purchased the 1976 single wide for only $1,000 and placed it on their family’s homestead in Minnesota around 6 years ago. They then spent over a year remodeling, adding plumbing, and running electricity before they moved into it in 2016. Like most smaller 70’s single wides, the home was full of shades of brown. From the walls, to the cabinets, everything had to go.
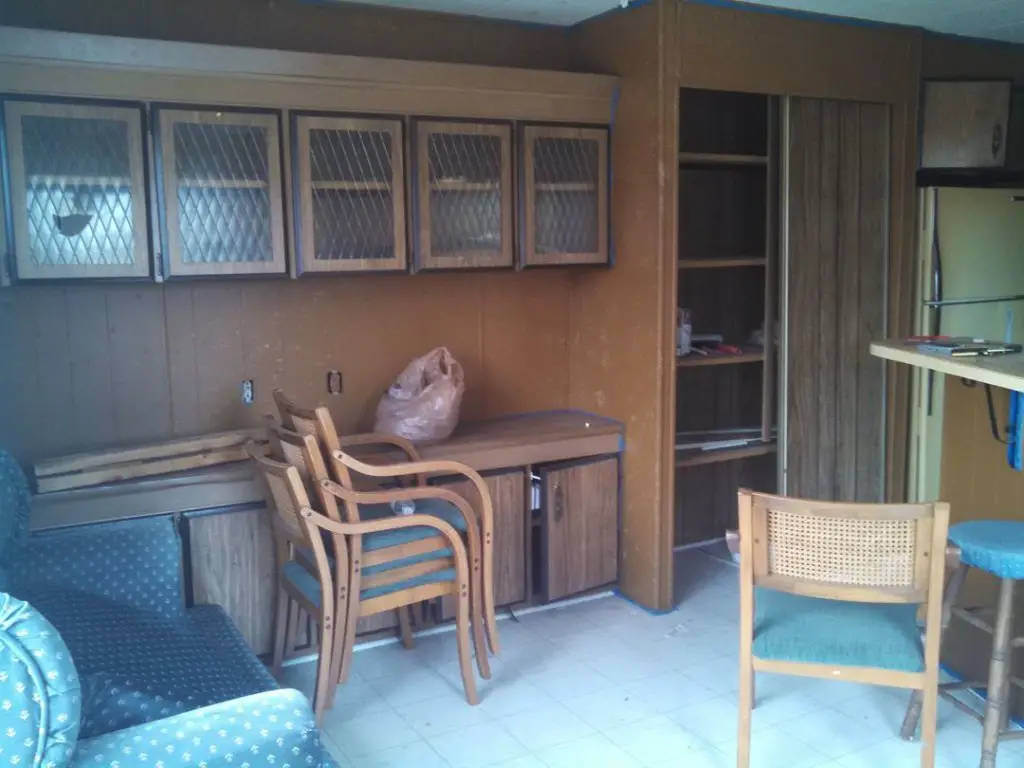

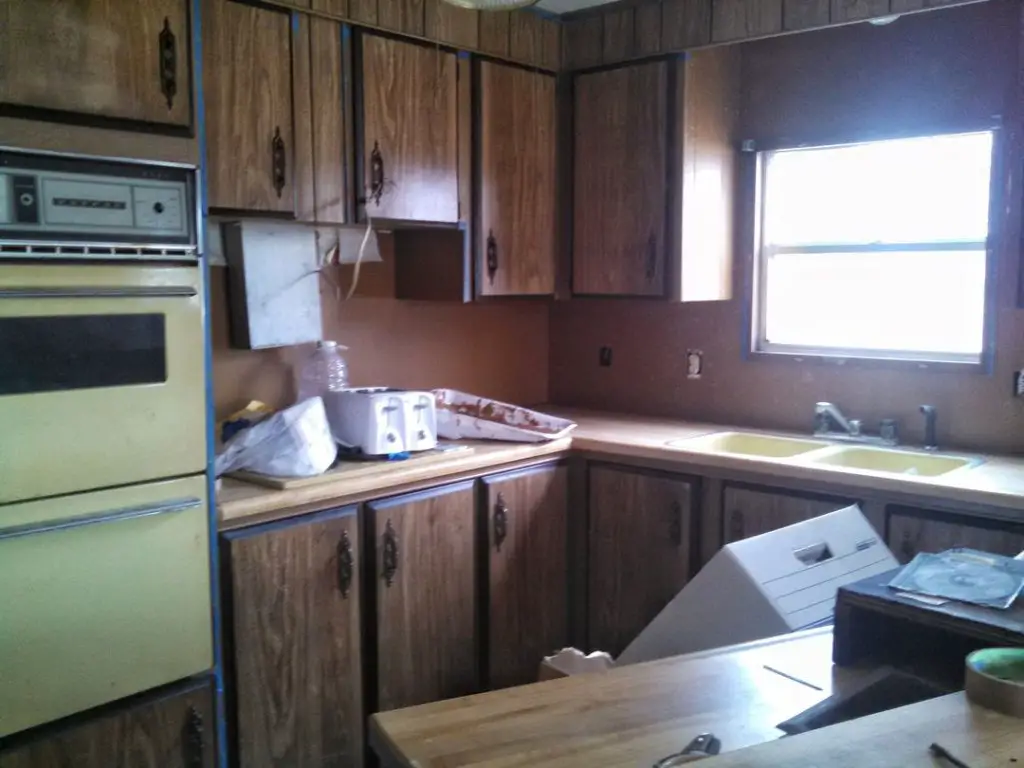
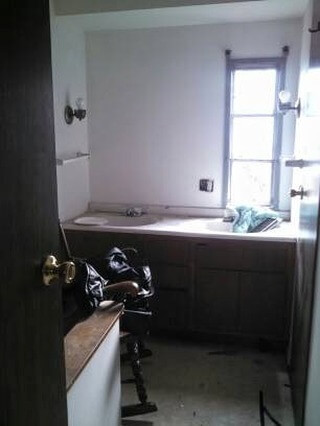
1976 Single Wide Gets New Life
The entire renovation was a massive undertaking, but the kitchen, dining room, and bathroom were the biggest challenges. In the kitchen/dining area the couple covered the brown 1970s paneling with whitewashed tongue and groove, tore out the upper cabinets and replaced them with open shelving, painted the lower cabinets white, built a faux butcher block countertop, and added new light fixtures. Throughout the house, we installed plywood plank floors, and did plywood planks, painted white, on the ceiling as well. Catherine shares, “Paint is your friend! It’s such an easy, inexpensive way to transform a room. We went with pale colors through the whole house, to give the illusion of more space.”
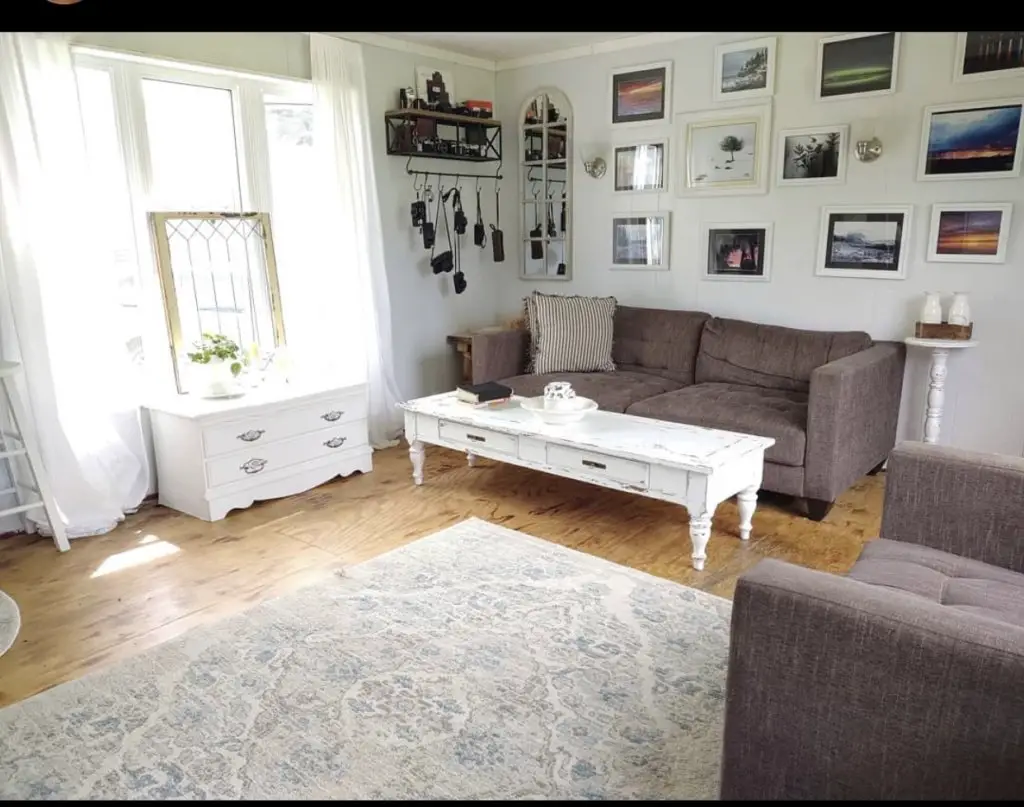
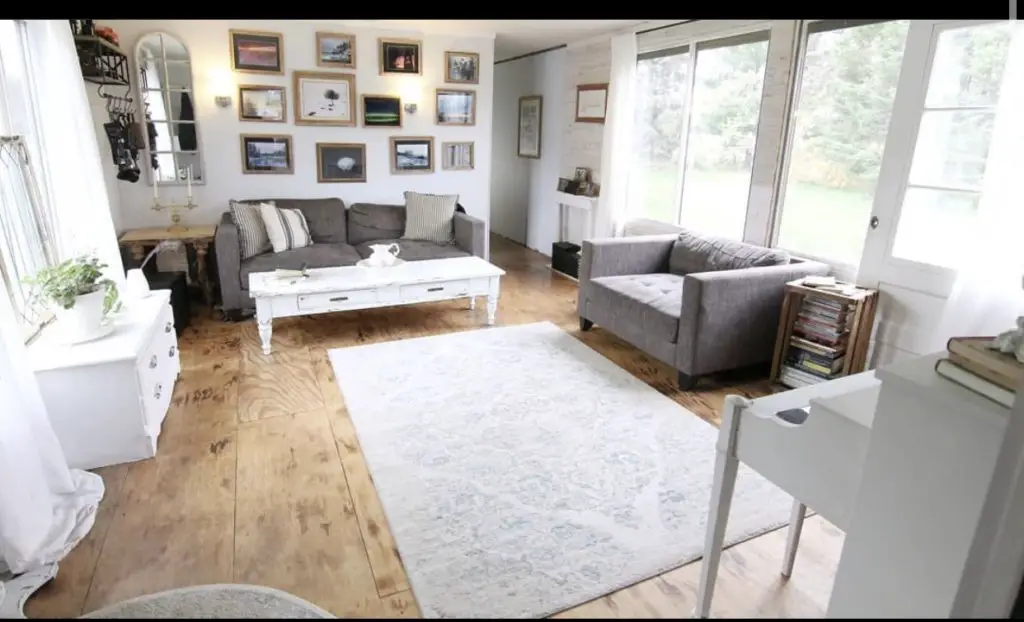
The kitchen/dining room is a favorite spot in the house. As a stay-at-home mom, Catherine says she spends a lot of time in there! It’s bright and welcoming. We have to say, we love what they did with it.
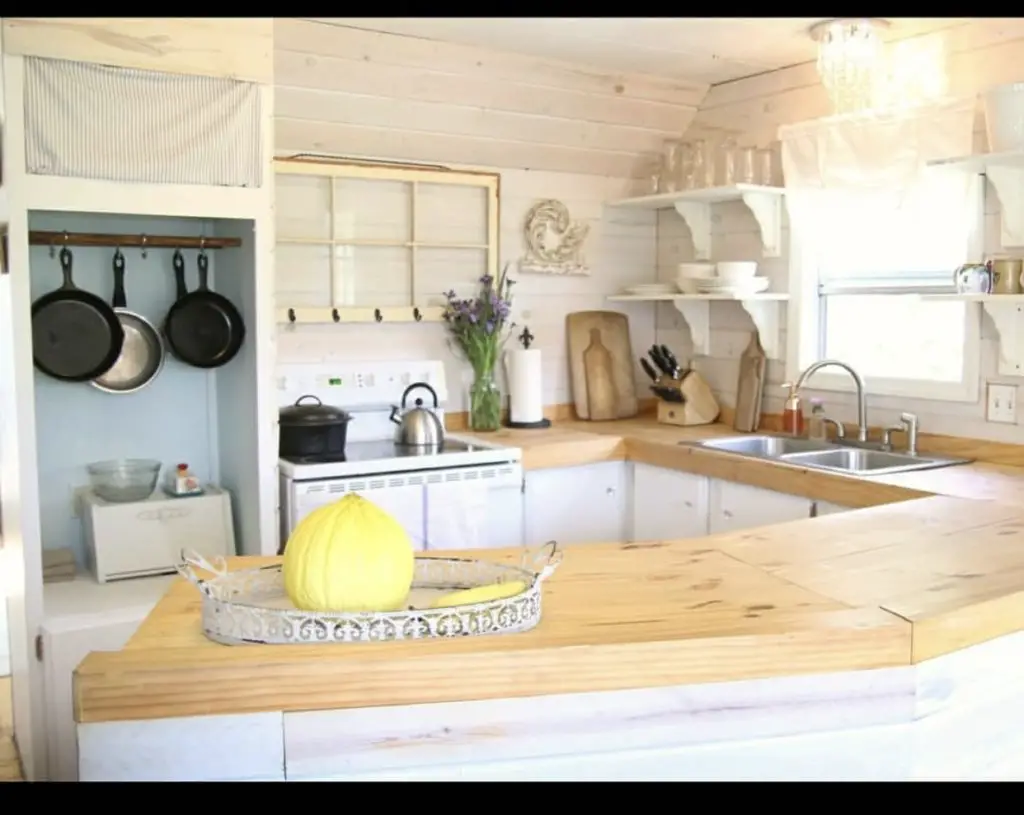
Related: Mobile Home Cabinets Repair and Paint Guide
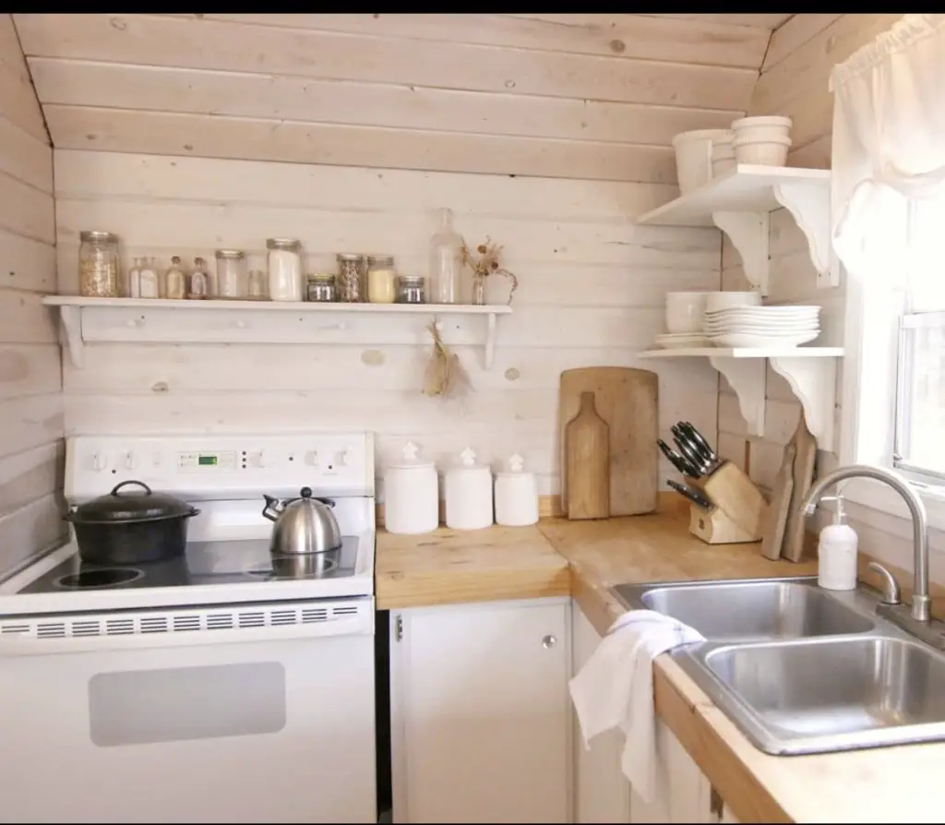
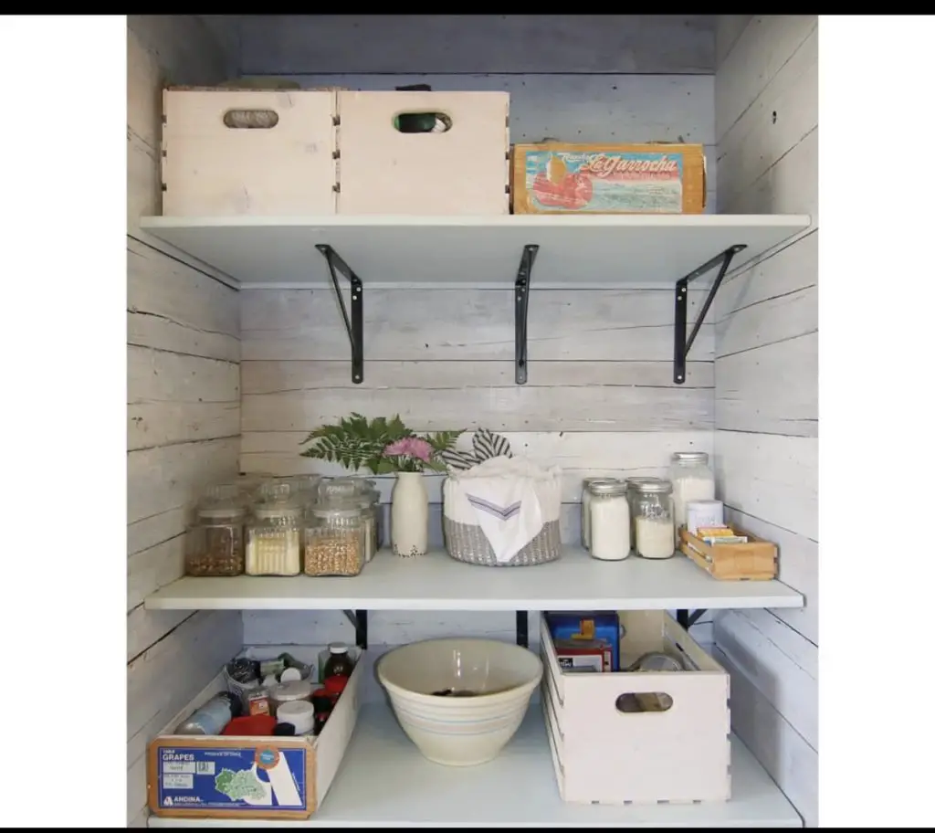
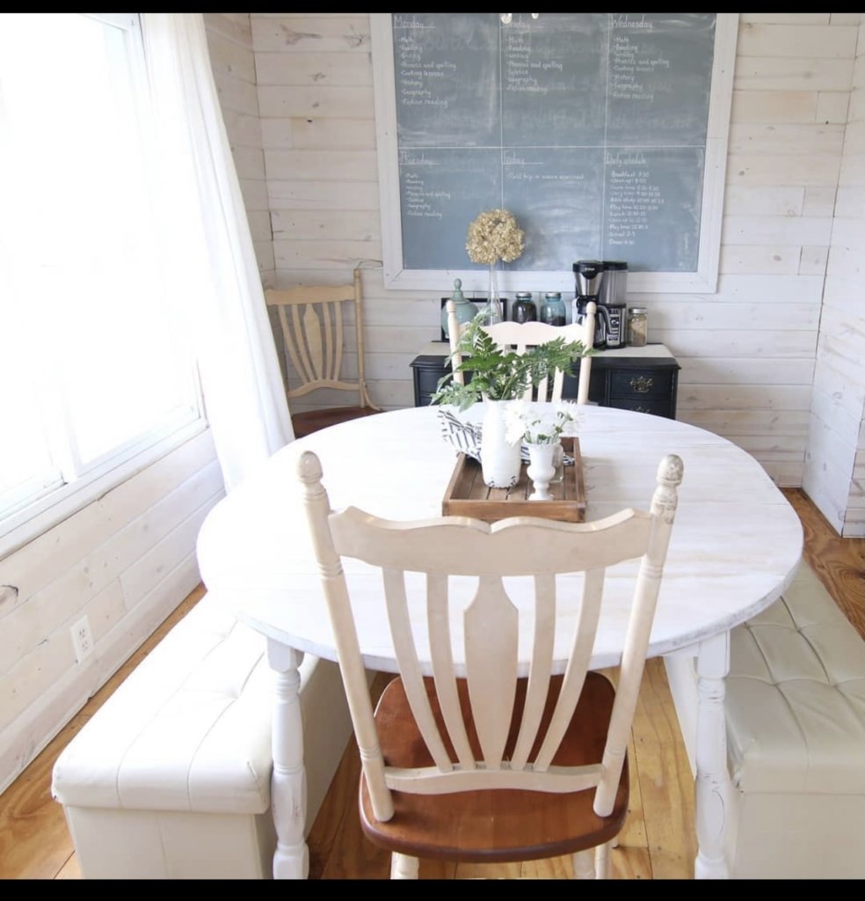
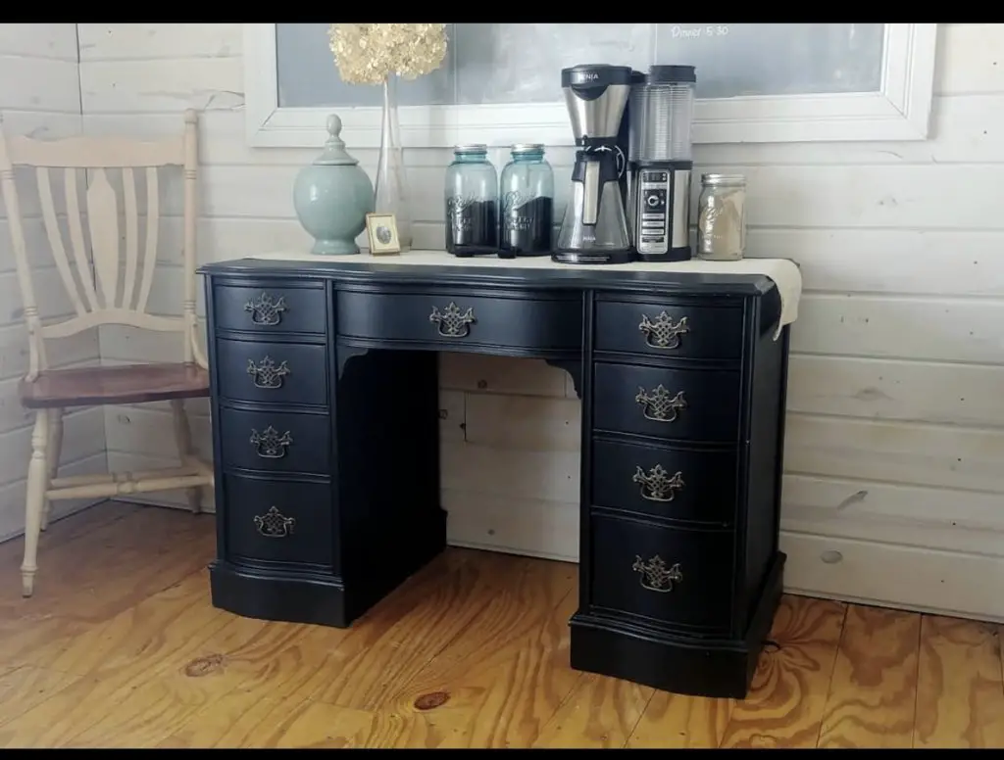

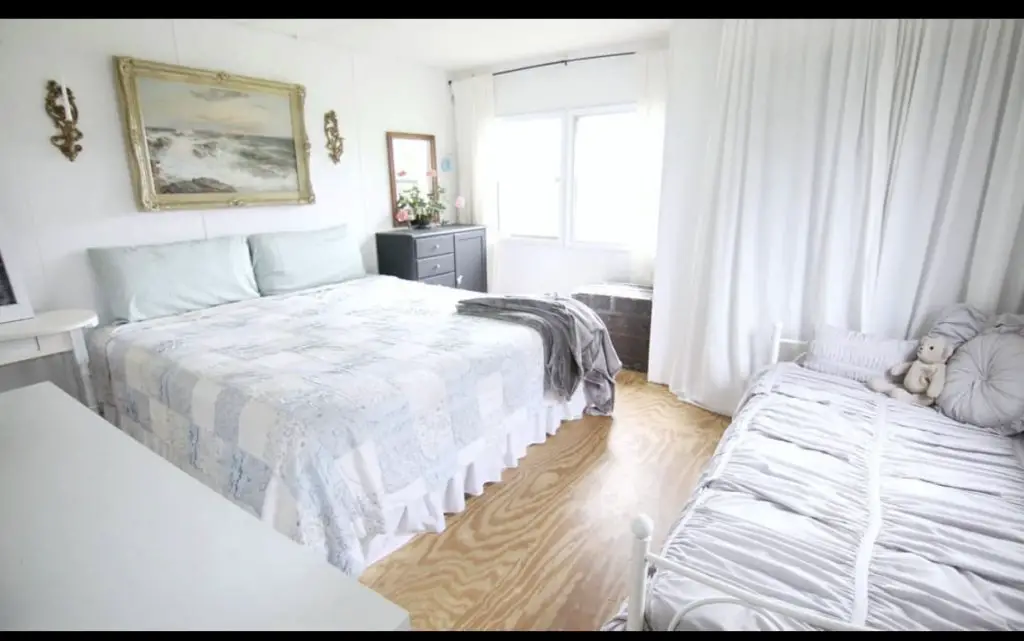
As for the bathroom, they had to gut it. To save space, the couple decided to forgo a tub and instead got a big shower stall. Next, they hung white beadboard on the walls, fixed the damaged subfloor and laid vinyl flooring, put in new lights, a bigger window, and eventually put up a gorgeous sky blue shiplap ceiling. Josh built a vanity, and a pale blue glass vessel sink finished the look. It’s a small, but serene, space.
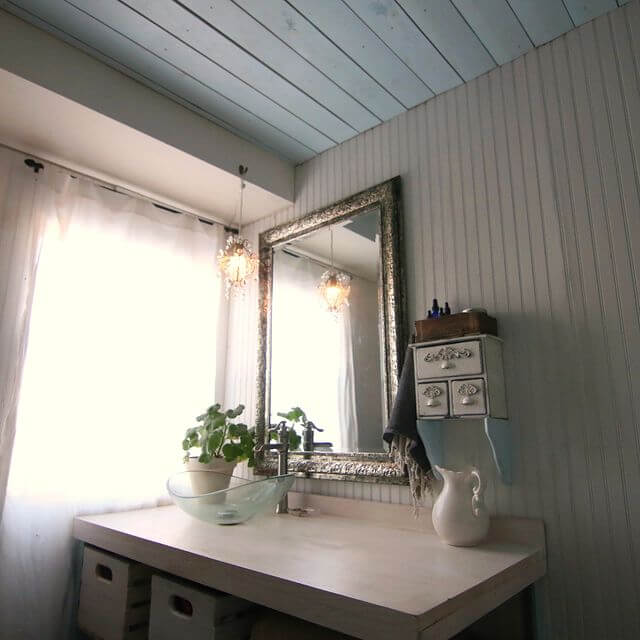
The total cost of the complete remodel is around $8,000. However, the finished look of this 1976 single wide makes it look like it cost much more! Currently, the family is planning an addition to the 1976 single wide since it’s only two bedrooms and they are a family of 5.
However, they are glad they took the risk of buying this house. Catherine says, “It has taken a huge amount of work and time, but we’ve managed to turn it into a beautiful home. Not to mention we’re able to live without a mortgage. If you’re thinking of buying a mobile home, don’t be intimidated by the work. Take the remodel one room at a time, be patient, and you’ll end up with a home you love.” That sounds like sound advice!
Thanks for reading Mobile Home Living.

Love all the redesigns! Thank you to you and the owners who shared their homes. It shows that mobile home living can still be relevant and not considered low class living! People can be happy where they are with using creativity and initiative.