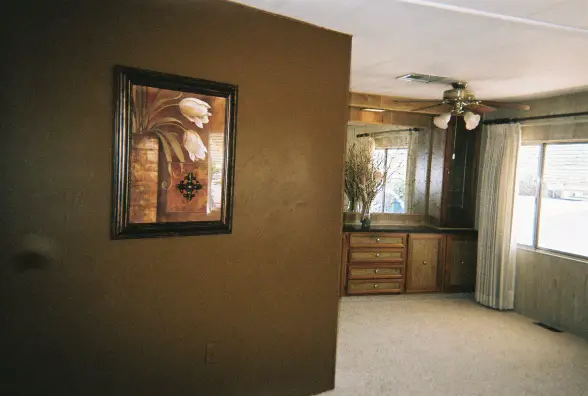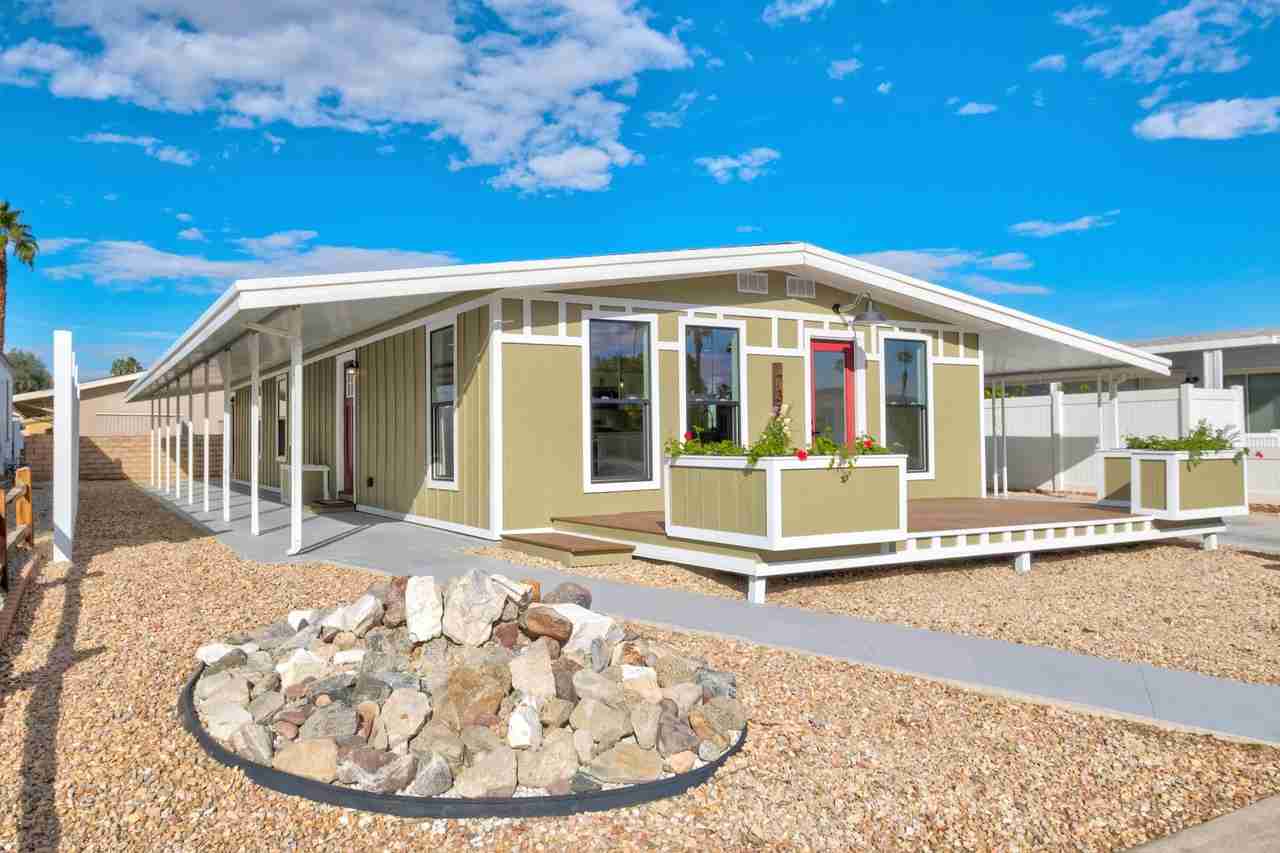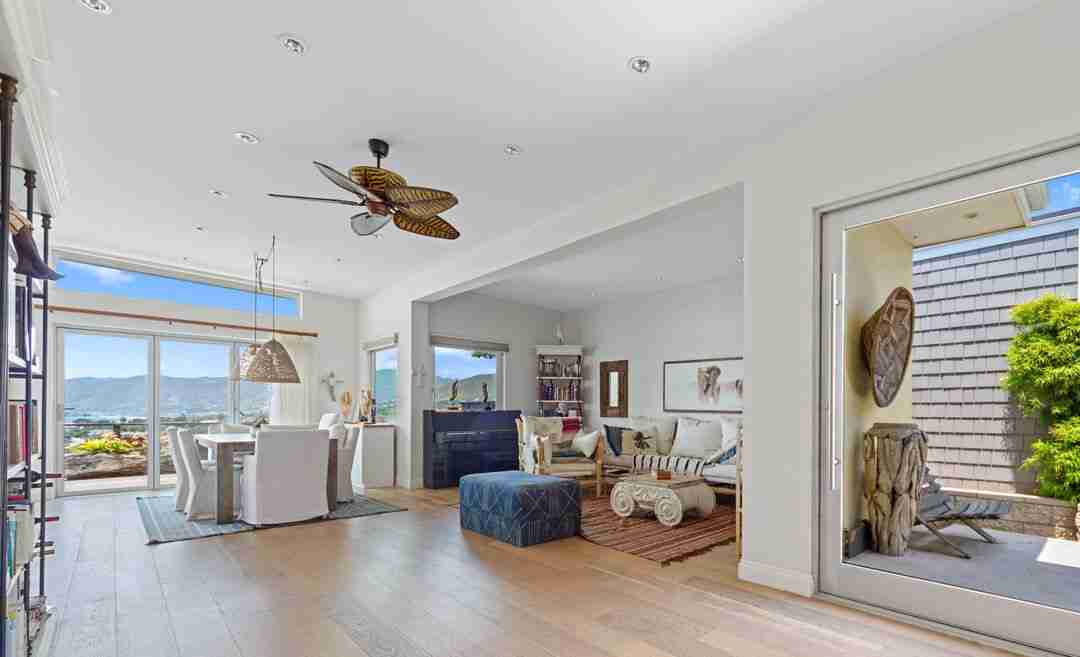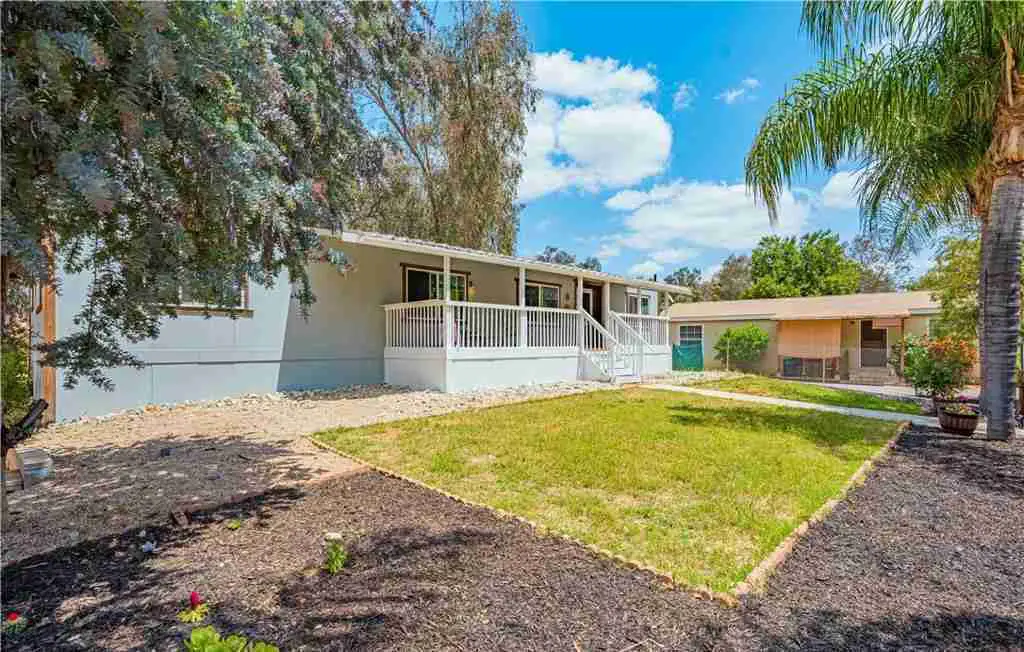The owners gave their home a whole new look by opening up a 1978 double wide kitchen. This is a great example of how a single wall modification can completely change the look of your space.
There was a time when kitchens were small and separated from the living room. Long before the open-concept floor plan became all the rage in both site-built homes and manufactured homes.
Knocking Out the Wall
Now, the trend is to have one big room that houses the kitchen, dining, and living room. We want to watch the chef and be able to interact with them while they cook.
Many older mobile homes need a little help opening up. In this article, we show you how one homeowner kn ocked out part of a kitchen wall to give the kitchen more light and breathing room.
Removing Walls in Mobile Homes 101
Knocking out a wall sounds a bit easier than it really is. You can’t just take a sledgehammer to a wall you no longer want.
There are some safety precautions, of course, and some serious issues you need to consider before pulling out the sledgehammer.
- First, is it a load bearing wall? There is a difference in manufactured homes and site-built homes when it comes to load-bearing walls. Definitely, definitely, do your homework! Typically, the marriage line and the exterior walls in double wides are load-bearing walls. You can still modify a load-bearing wall but it will need to be re-engineered. It’s expensive and complex.
Have More Questions About Removing Walls in a Mobile Home?
- Second, are there wires or pipes in the wall? If so, you need to re-route them. This can get expensive.
The owner of this 1978 double wide didn’t want to remove an entire wall, just a small section.
They wanted to give their 1978 double wide a new look. At first, they simply painted the wall that separated the kitchen and living room but they didn’t like it. They could just try to paint the wall a different color but the more they thought about it the more they realized the kitchen needed more natural light and elbow room.
Below you can see the original painted wall along with the original built-ins in the dining room. Since the brown didn’t work the owner painted the wall back to the original white and began thinking up a way to get the look and style they wanted.

You can see the layout of the kitchen below. The dining room is to the right of the arch door. The living room is in front of the wall.
Opening Up a 1978 Double Wide Kitchen
Finally, they decided to cut a small window out of the wall. This would let sunlight into the kitchen, give the home an eat-in breakfast bar, and let their fancy new hood become a feature.
Problem was, there was a whole bunch of stuff on the other side of the wall. The range top and cabinetry were all in the way and had to be removed first. All the work was worth it though!
Once the plan was made and the cabinets, stove, and range were removed, they began opening up the 1978 double wide kitchen.
There was wiring because of the stove and oven so they had to work in layers. First, they removed one side of the sheetrock and then the other very carefully.
Once they see better they had the wiring rerouted by a licensed electrician.
Once the window wiring was rerouted, they removed the studs (due diligence is required anytime you modify a home). This was not a load-bearing wall so they could remove it easily.
They also installed new cabinets, counter, stove, stainless steel hood, and added a bar to the living room side of the wall. New flooring was installed in all the rooms, too.
The kitchen side of the wall was completed remodeled.
Opening up a 1978 double wide kitchen brightened the kitchen and the stainless steel hood provides a modern look to the whole home.
Giving Mobile Home Built-ins a New Look
This remodel also included updating the dining room built-ins. The upper mirror and doors were removed and the rest of the hutch was painted the same color as the walls to help make the built-ins blend in better.
The black counter adds a great touch as does the new chandelier. Here’s the photo of the original and the new so you can compare:
Here are some more photos of the completed remodel:
It’s amazing what opening up a 1978 double wide kitchen can do for the entire home.





I am interested in learning if those involved in this remodel replaced windows. If so, what suggestions, cautions, etc. do they have for someone who might be doing something similar in the near future? I am a novice when it comes to manufactured home, but the one needing work definitely needs new windows. Any information would be greatly appreciated. Thanks!
Hi there! Thanks so much for the kind words! I'm sure the owners will see your comment and answer you soon. Until then, I'm Crystal, and I'll try to help you best I can.
I'll be honest though, I've never been involved with any kind of re-wiring (aside from changing out light fixtures and switches). My husband is a master plumber and contractor and stays away from the juice, he always jokes that water and electricity don't mix..lol. We do have a friend that is a master electrician and I'll try to contact him to get some advice for you. I'll tell you my thoughts, but please be advised I am not a professional nor have I ever worked with electricity.
With that said, most all mobile homes I have seen or read about has had the wiring under the home (under the plastic sheeting and insulation). I'm thinking that if you just need to change the locations of the light fixtures (or just add additional fixtures) you could simply do that by adding additional wire (with the proper connectors) and then opening up the new fixture location. You'd use a rod and hook system to pull the new wire to the new light and hook it up. All you'd have to do is patch the old hole up. Of course, you'd have to make sure the breaker is able to handle the new light.
If it has to be complete wired straight through to the breaker box, you should be able to do that with just small holes that are easily patchable (especially if you already have sheet rock). Maybe just run the wiring under the home and bring it up to the location you want behind the wall. Open up just enough to grab it at the floor and at the ceiling and then from the top of the wall to the new fixture. 2 or 3 small holes should be sufficient to grab the wire, thread it through the studs and get it to the hole in the ceiling (using the rod and hook system to pull it through).
Those are just the thoughts off the top of my head though. I really don't think you're gonna have to remove all the walls, especially since most mobile homes have the wiring under the home anyway (they aren't running through small holes in the studs). Of course, each model and manufacturer does things differently and yours very well could be running through the studs. If that is the case, one small hole at each stud would allow you to run all new wire and branch off to the new lights and sockets. Patching sheet rock is much easier than installing all new stuff (and cheaper, too). I did some searching and found these sites that could be very helpful. Maybe you could email them and get some good answers:
http://www.mobilehomemanufacturedhomes.com/How-To… http://www.mobilehomemanufacturedhomes.com/LightS… (the top 2 are the same site, he is an electrician and obviously wants to help others in mobile homes, otherwise he wouldn't have the site so try to contact him, I'm sure he'll have the best advice)
This one is just a schematic of the meter and breaker box but could help: http://www.co.collin.tx.us/development_services/f…
Try searching for re-wiring a mobile home and read around a few pages. There's a bunch of forums that could be very beneficial to you.
Thanks for commenting (and reading MMHL). Sorry I couldn't be much help. I've never written about electricity on this site because it's the one area I have absolutely no experience in. I do need to get an electrician to write up a couple of good articles though, huh? I'll work on that. You can't do a lot of remodeling without eventually having to deal with it. Good luck to you! I hope you find the easiest approach that is cheap 🙂
Hi there! Thanks so much for the kind words! I'm sure the owners will see your comment and answer you soon. Until then, I'm Crystal, and I'll try to help you best I can.
I'll be honest though, I've never been involved with any kind of re-wiring (aside from changing out light fixtures and switches). My husband is a master plumber and contractor and stays away from the juice, he always jokes that water and electricity don't mix..lol. We do have a friend that is a master electrician and I'll try to contact him to get some advice for you. I'll tell you my thoughts, but please be advised I am not a professional nor have I ever worked with electricity.
With that said, most all mobile homes I have seen or read about has had the wiring under the home (under the plastic sheeting and insulation). I'm thinking that if you just need to change the locations of the light fixtures (or just add additional fixtures) you could simply do that by adding additional wire (with the proper connectors) and then opening up the new fixture location. You'd use a rod and hook system to pull the new wire to the new light and hook it up. All you'd have to do is patch the old hole up. Of course, you'd have to make sure the breaker is able to handle the new light.
If it has to be complete wired straight through to the breaker box, you should be able to do that with just small holes that are easily patchable (especially if you already have sheet rock). Maybe just run the wiring under the home and bring it up to the location you want behind the wall. Open up just enough to grab it at the floor and at the ceiling and then from the top of the wall to the new fixture. 2 or 3 small holes should be sufficient to grab the wire, thread it through the studs and get it to the hole in the ceiling (using the rod and hook system to pull it through).
Those are just the thoughts off the top of my head though. I really don't think you're gonna have to remove all the walls, especially since most mobile homes have the wiring under the home anyway (they aren't running through small holes in the studs). Of course, each model and manufacturer does things differently and yours very well could be running through the studs. If that is the case, one small hole at each stud would allow you to run all new wire and branch off to the new lights and sockets. Patching sheet rock is much easier than installing all new stuff (and cheaper, too). I did some searching and found these sites that could be very helpful. Maybe you could email them and get some good answers:
http://www.mobilehomemanufacturedhomes.com/How-To… http://www.mobilehomemanufacturedhomes.com/LightS… (the top 2 are the same site, he is an electrician and obviously wants to help others in mobile homes, otherwise he wouldn't have the site so try to contact him, I'm sure he'll have the best advice)
This one is just a schematic of the meter and breaker box but could help: http://www.co.collin.tx.us/development_services/f…
Try searching for re-wiring a mobile home and read around a few pages. There's a bunch of forums that could be very beneficial to you.
Thanks for commenting (and reading MMHL). Sorry I couldn't be much help. I've never written about electricity on this site because it's the one area I have absolutely no experience in. I do need to get an electrician to write up a couple of good articles though, huh? I'll work on that. You can't do a lot of remodeling without eventually having to deal with it. Good luck to you! I hope you find the easiest approach that is cheap 🙂
Excellent work! We've decided to take the plunge and do some upgrading. Our biggest concern in wiring and rewiring. Redirecting the wiring and adding different fixtures and pendant lighting. Want to install some overhead lighting as well. The thought of ripping our walls and sheet rocking is huge. Did you have to rip out walls to find the wiring and redo wherever you want to bring in new fixtures? It seems to us that our biggest undertaking may very well be the sheetrock. Are we on the right track? Hope ours turns out as good as yours. Nice work!
Give us your take on what we are striving for. Appreciate your thoughts and comments.
Excellent work! We've decided to take the plunge and do some upgrading. Our biggest concern in wiring and rewiring. Redirecting the wiring and adding different fixtures and pendant lighting. Want to install some overhead lighting as well. The thought of ripping our walls and sheet rocking is huge. Did you have to rip out walls to find the wiring and redo wherever you want to bring in new fixtures? It seems to us that our biggest undertaking may very well be the sheetrock. Are we on the right track? Hope ours turns out as good as yours. Nice work!
Give us your take on what we are striving for. Appreciate your thoughts and comments.
Thank You! I'm trying to get better at writing more instructional and in-depth “how-to” type articles to correlate with all the awesome homes I get to feature. Working on making this site as professional as possible (considering it's just me and I have no idea what I'm doing..lol). Thanks for commenting!
Stunning!