Karie’s family farm is an easy four-hour drive from the home she shares with her husband Jim. With picturesque views of rolling hills and beautiful red barns, the relatively short drive offers a completely different landscape from the couple’s daily grind. When the Sherman’s decided to purchase the family farm from her parents, they were excited to get started on the 1979 single wide remodel.
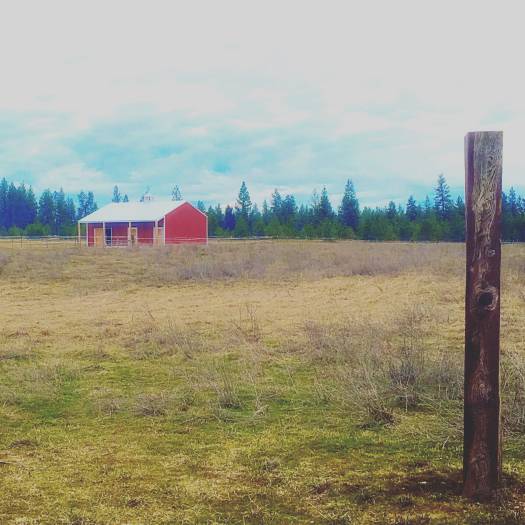
The property included a 1979 Fleetwood single wide with three bedrooms, two baths, a living room tip out that is original to the home, and a mudroom addition.
The 1979 manufactured home had only been used as a fishing camp for the past few years but it was salvageable. The Shermans were determined to turn the property into a quiet, modern family getaway.

All they needed to do was completely remodel a 38-year-old manufactured home!
Step 1: Releveling a Manufactured Home
The first step in the Sherman’s 1979 single wide remodel was to re-level the manufactured home.
Settling occurs in most manufactured homes, and it’s recommended to have them checked and re-leveled every other year. A manufactured home that isn’t level can cause significant damage by putting stress on the home’s joints. Windows and doors that are hard to shut are general indications of a home that needs to be releveled.

Exterior Updates
The Shermans wanted the single wide’s exterior to mimic the popular tiny house siding trend of using natural wood with metal accents. Depending on the type of wood, it can be stained or left natural, and the metal is often allowed to rust.
Board and batten is a popular choice for tiny homes and mobile home siding. It is fairly easy to install and typically one of the most affordable siding options. If you are wanting your manufactured home to resemble a country cottage or rustic cabin you will want to consider the board and batten design.
Breaking up the siding materials is really a good idea. The added contrast makes for a custom look and materials like cedar shingles can be added in smaller areas to give you more bang for your buck!
Karie Sherman
The couple decided on steel for the bottom third of the siding and the skirting. Plywood with cedar trim covers the home. Cedar shingles cover the tip out and mud room addition to create contrast.
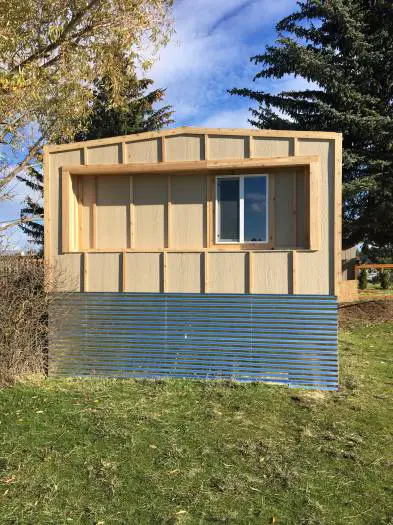
To complete the exterior on this 1979 single wide remodel, new windows and doors were installed, insulation panels were added throughout the home, and a metal roof was put on at a total cost of around $30,000.

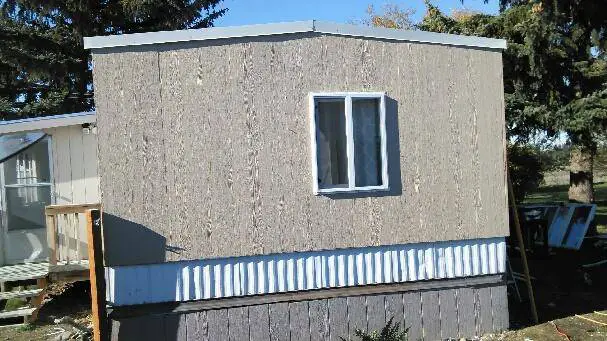
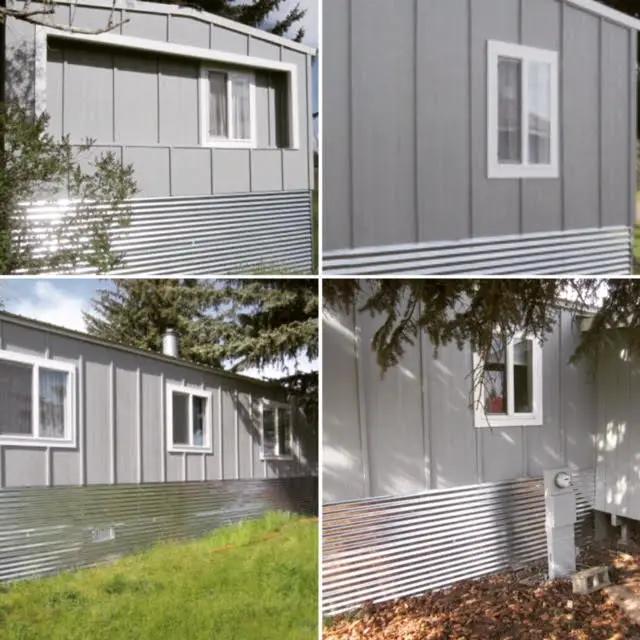
With the sheathing attached the Sherman’s added a true WOW factor to their home by installing cedar planks on the small addtion. It is amazing!
The deck surrounding the small addition is a great place to sit and enjoy the quiet of the Sherman Creek Farm.

Important Lesson Learned During 1979 Single Wide Remodel
Most people don’t remodel homes very often so it’s easy to overlook an important detail or go out of order when doing several projects on a home.
“We basically did everything backwards! One job really created three more but it looks so great, I have no regrets!”
Jim and Karie realized after the began their 1979 single wide remodel that they went out of order. She states, “We basically did everything backward! One job really created three more but it looks so great, I have no regrets!’
The 1979 single wide remodel would have gone a little smoother had they replaced the siding first, then the windows, and then finally replaced the roof to account for the thicker walls and the overhang adjustment that came along with the thicker siding.

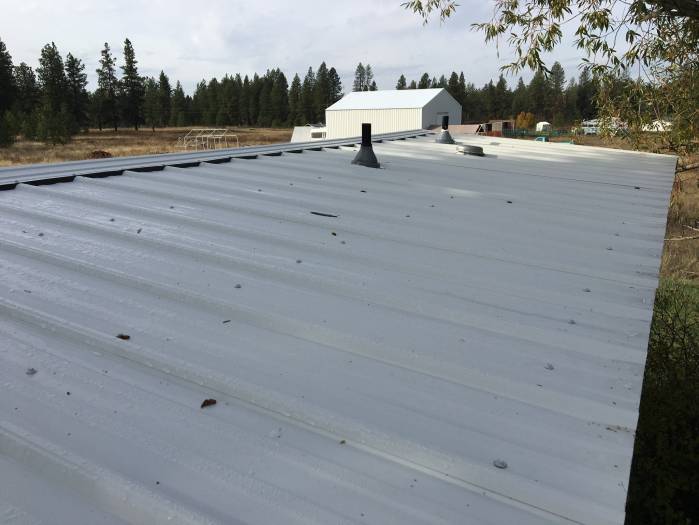
When the roof was replaced they realized the roof header and joists on the home’s tip out had rotted. The headers had to be replaced as well as the ceiling in the living room.
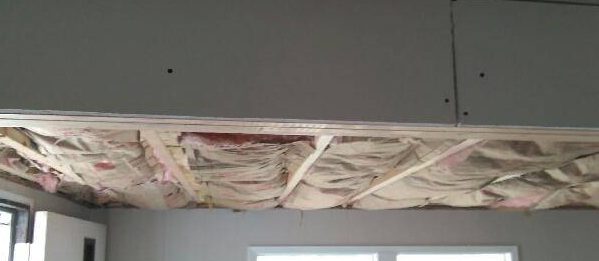
Interior Updates
For the inside of the home, the couple hired a contractor to come in and paint the entire home. He removed all of the paneling strips and painted everything; the walls, cabinets, and the built-ins in the bedrooms. This completely changed the look of the home. For this 1979 single wide remodel, the contractor charged roughly $3,000 but Karie said it was well worth it to have someone come in and do all that work.

Mid-century modern style doors were installed in the 1979 Fleetwood single wide.

Living Room Before 1979 Single Wide Remodel:
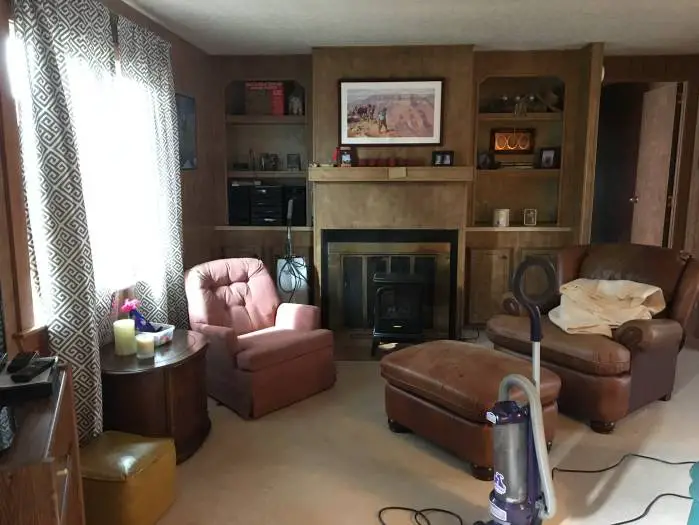
The couple kept the original fireplace in the living room. Nothing like coming in and sitting around a fire!
Living Room After Remodel:
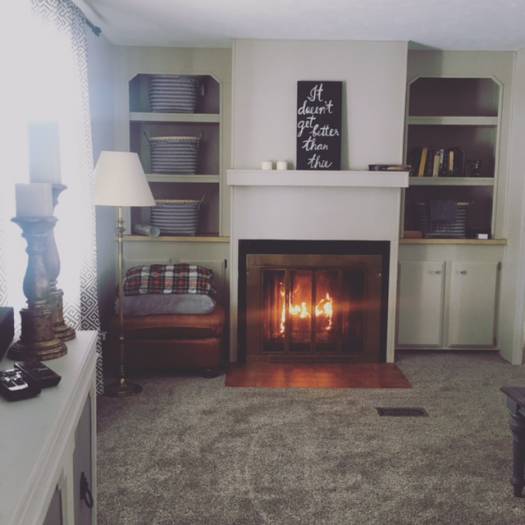
They also replaced all the kitchen appliances for around $1800. The bathroom and kitchen are still works-in-progress, but the improvements so far have completely changed the look and feel of the home.
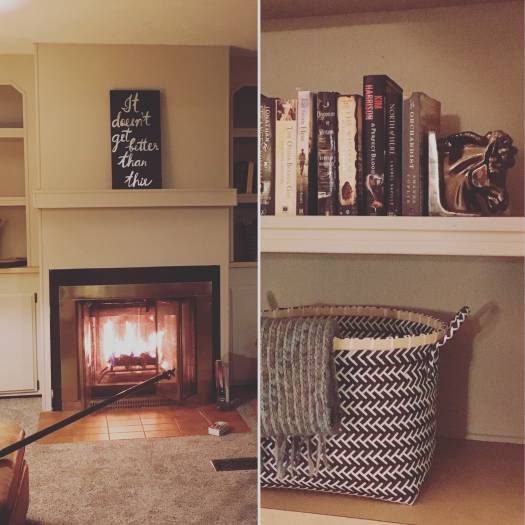
I asked Karie what her proudest moment was during this 1979 single wide remodel.
“I think my proudest moment is simply knowing we have preserved a place has meant so much to my Dad over the years and holds many fun childhood memories for me that I am now able to share with my family.
Oh, and the fireplace! The wood burning fireplace which is original! Sitting in the living room with a fire going is really my favorite place!”
This cute puppy is living the good life on the Sherman’s family farm!
Summary of Costs
Karie gave us a rough estimate of the cost of this 1979 single wide remodel:
- Roof: $12,000
- New siding, insulation, and exterior doors installed: $20,000 (they hired a local contractor who specialized in mobile and manufactured home repairs and he did an excellent job).
- The paint contractor removed all of the battens, primed, and painted all the walls and built-in cabinetry throughout the entire home at a cost of roughly $3,000.
- New kitchen appliances were around $1,800.
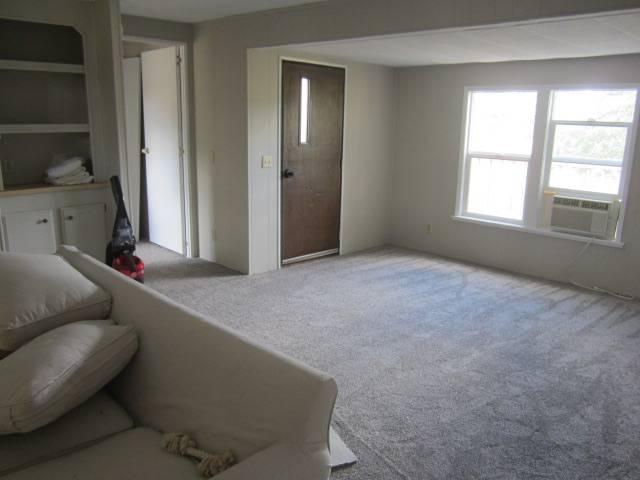
All said and done, the Sherman’s have created a great getaway that will stay in the family for years to come.

Thank you so much for reading Mobile and Manufactured Home Living!
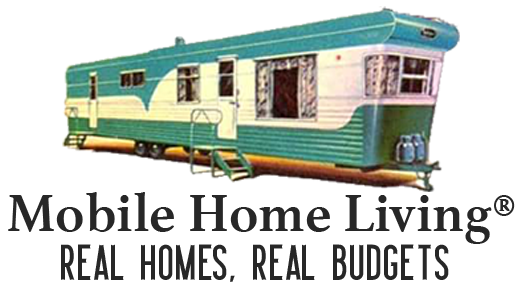
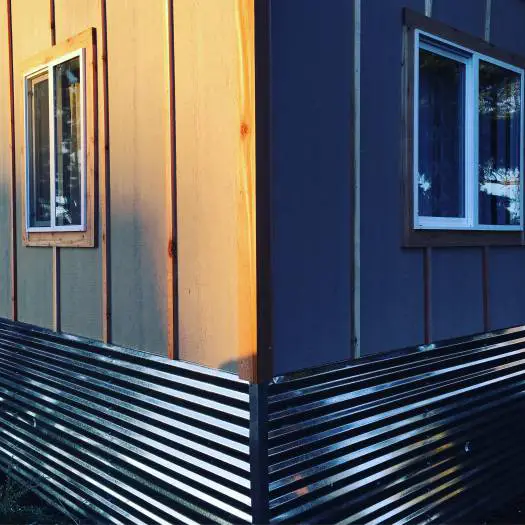



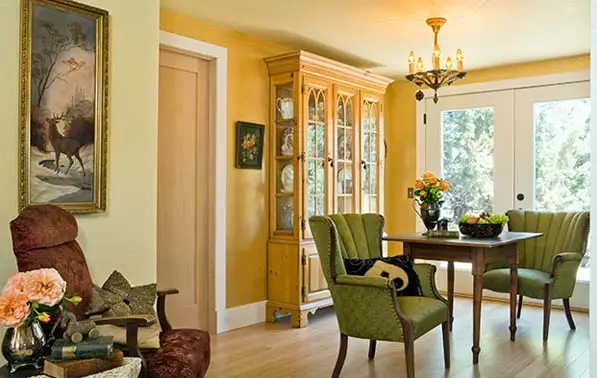


One thought on “1979 Single Wide Remodel: Epic WA Family Getaway”
Very beautiful! Great work