Mobile home builders are finally coming up with some new ideas for both single and double wide designs. These 4 new manufactured home models are new to the market for Spring 2019 and we think they all look great.
Just click on the title of the home to visit the builder’s site.
The Smokie Ridge Farmhouse from Meadowbrook
At 1140 square feet the Smokie Ridge from Meadowbrook offers plenty of space.
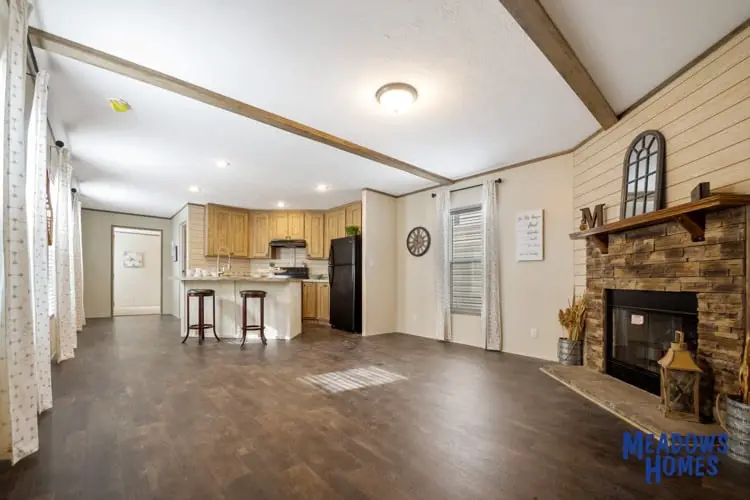
We especially love the 8-foot ceilings throughout, and a farmhouse kitchen sink. It also includes several of the 10 top upgrades that we recommend for new manufactured homes such as a higher pitched roof and exterior siding options.
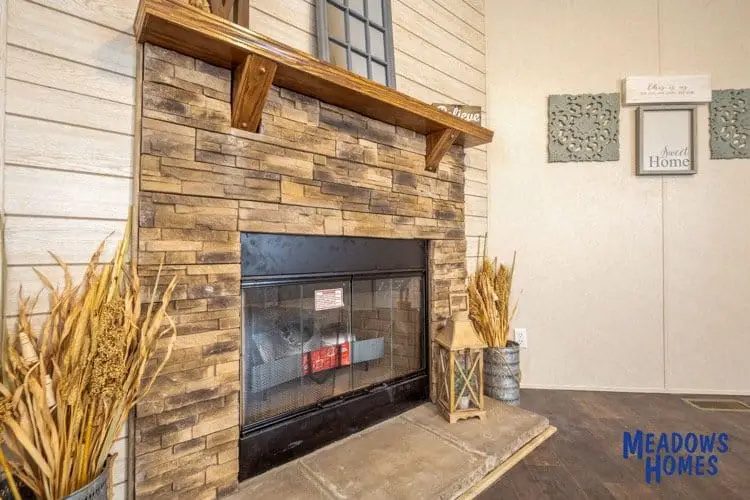
Shiplap walls around the fireplace and on the kitchen backsplash make a statement. The color of the shiplap is especially unique – we don’t see light tan shiplap much.
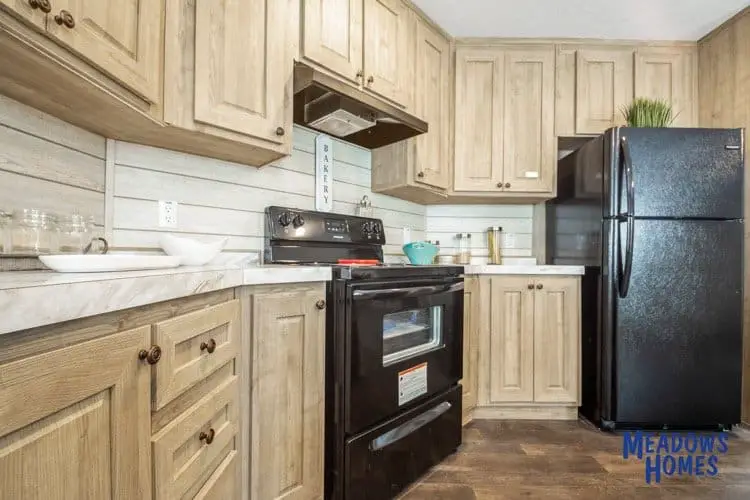
Notice how the kitchen has a carousel shape? It kinda feels like a throwback to the carousel kitchens from the mid-to-late 1950s. Could the manufactured housing industry finally be going back to their roots for inspiration? We sure hope so!
Black appliances seem to be making a comeback. White appliances are boring and hard to keep clean and stainless steel is a hard surface to keep fingerprints off. Black appliances solve both issues.
Slanted walls are used in the living room around the fireplace, in the kitchen, and in the master bath with the soaker tub. These slants make for a unique space and are also a throwback to the mobile home designs in the late 1950s, when mobile home innovation was at its peak.
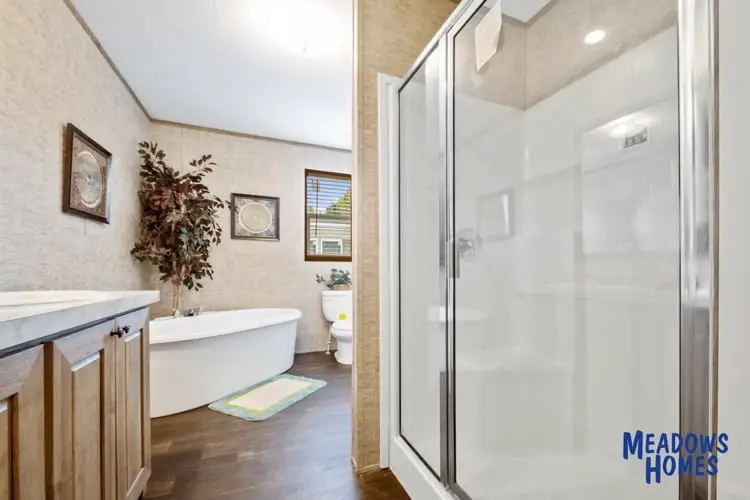
If you rather see pre-owned mobile homes for sale check out our article, Our 5 Favorite Single Wide Mobile Homes for Sale in April 2019.
MODEL E633-1154 By Destiny Builders
The Destiny model, or MODEL E633-1154, by Destiny Builders, is a 3 bedroom and 2 bath home with 1834 square foot of living space.
This stunner rivals many site-built homes today.
One of our favorite features are the many wood accents throughout this home. A dark wood feature sits above the fireplace. White crown molding frames every wall, floor, and ceiling surface. And a trendy barn door separates the kitchen from the hallway access to the bedrooms.
The kitchen features all the latest trends.
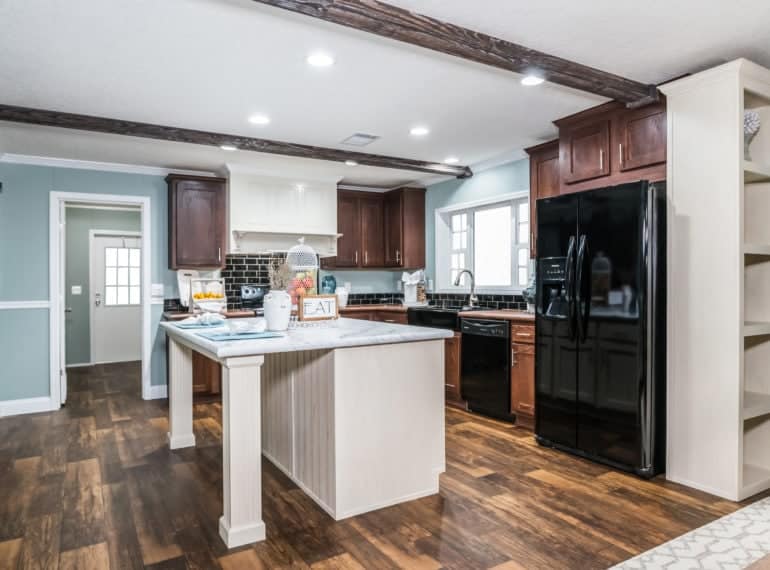
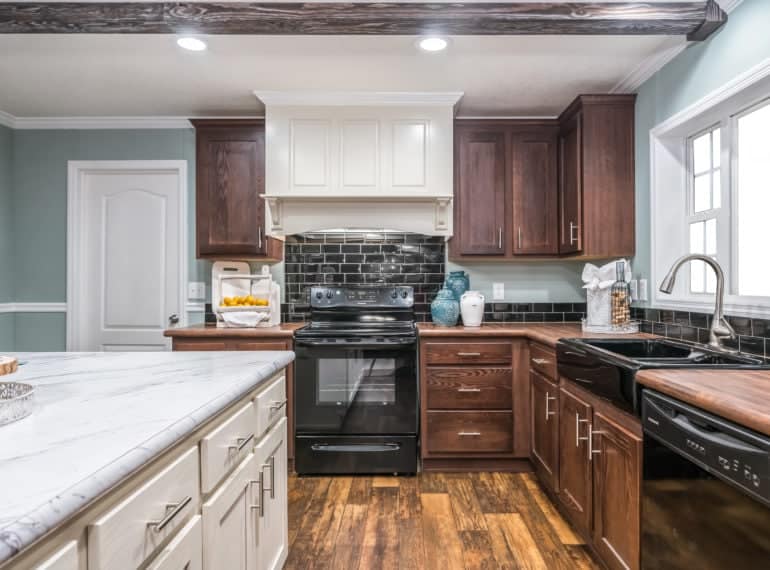
Dark wood cabinetry, black appliances, and black tile backsplash create a stylish and easy to clean kitchen. A white island with marble countertop keeps the kitchen from being too dark.

Wood beams across the ceiling and black iron light fixtures are a great look.
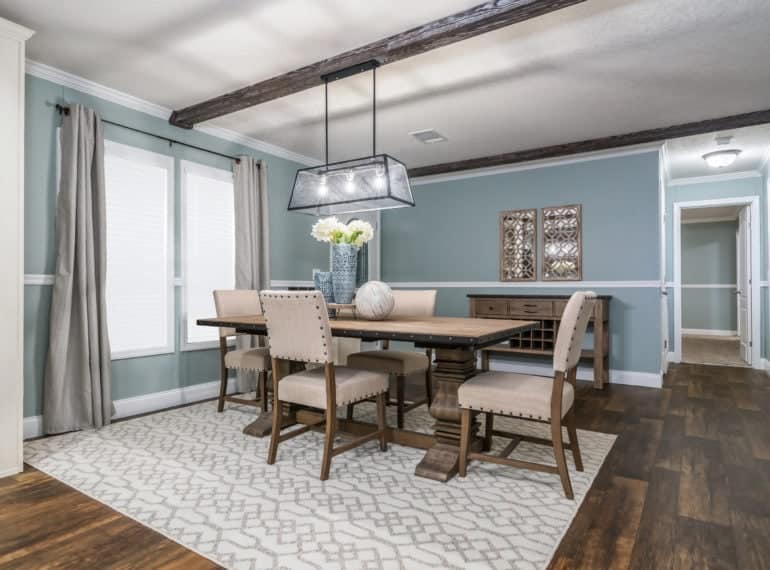
The mixture of different wood tones and colors could make for a busy space but this home is cozy and easy on the eyes. The farmhouse style light fixture above the dining room tables is especially trendy. Choosing the right light fixture for mobile homes is important.
The master bath offers his and her sinks, a monster shower with both a traditional showerhead and a rainfall option. Buyers have a choice between a soaker tub and a traditional bathtub.
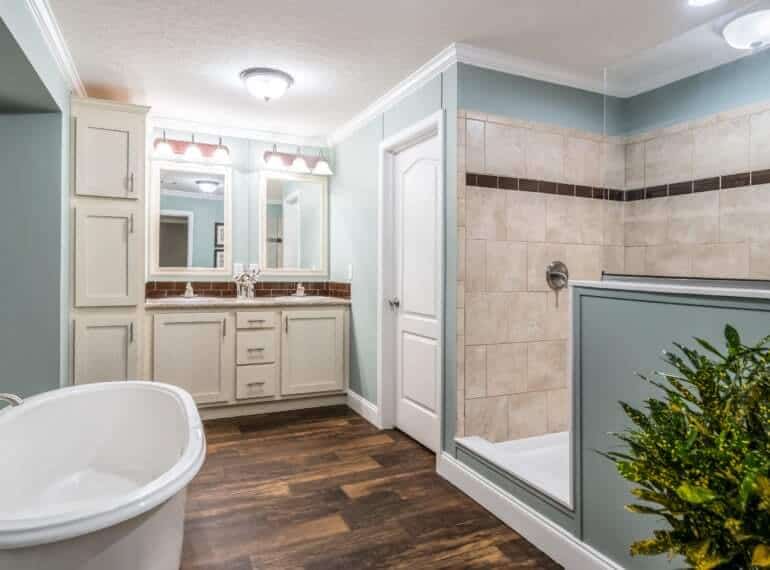
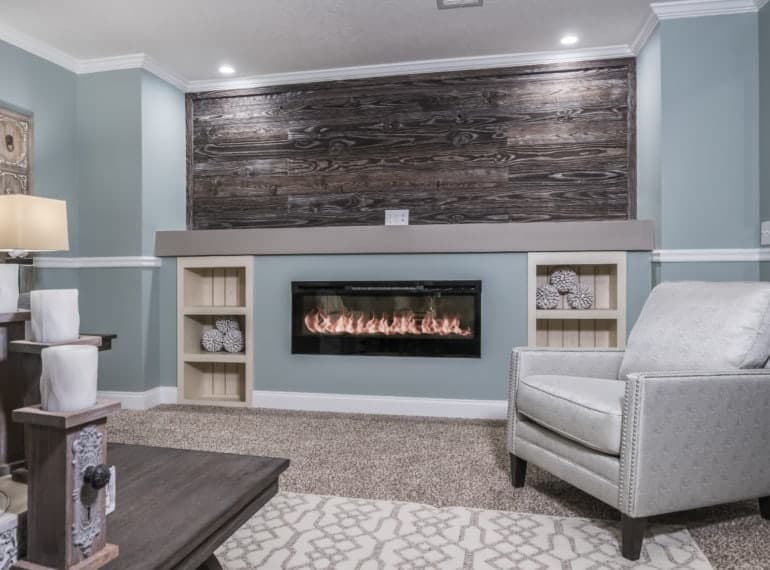
The floor plan is smart and unique. The front door enters into the kitchen and dining room with the living room directly ahead.
We also like that the master bedroom is on one side of the home and the smaller bedrooms are on the other. This design is reminiscent of the 2017 Best New Manufactured Home Design Winner.
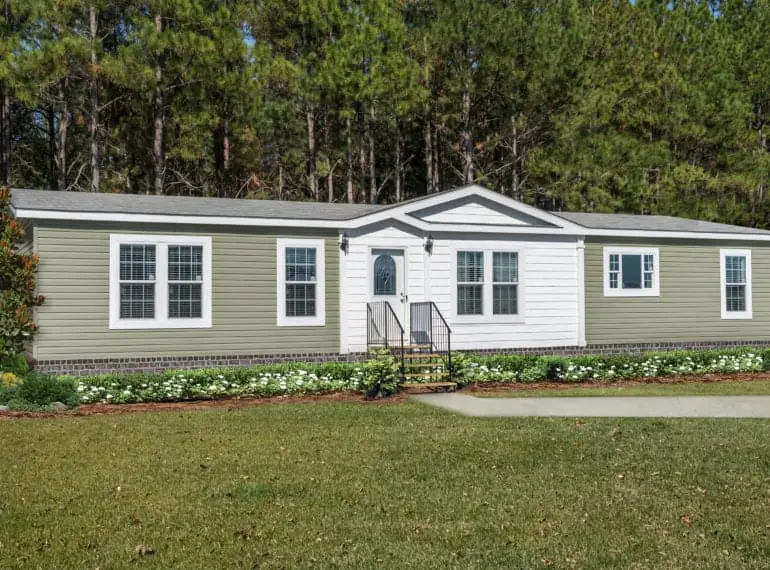
This double wide would look great with one of the 45 manufactured home porch designs we featured.
The Bexar from Buccaneer Homes
Our friend Steve is always sharing new and cool home designs on his Manufactured Housing Facebook page and this single wide is no exception. The Bexar is right around 1170 square feet with prices starting in $60,000 range.
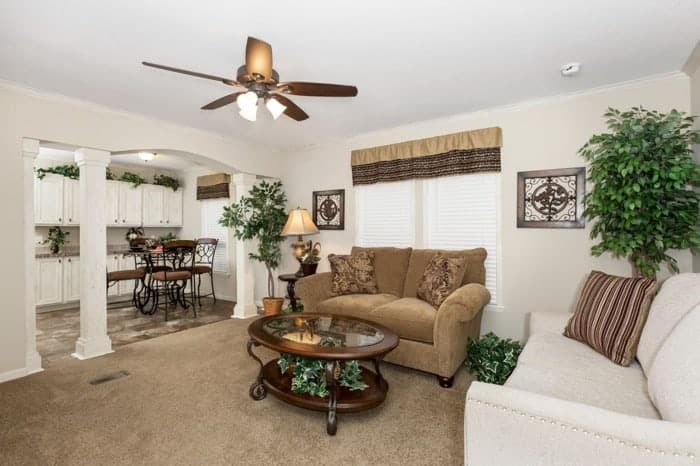
This kitchen is gorgeous!
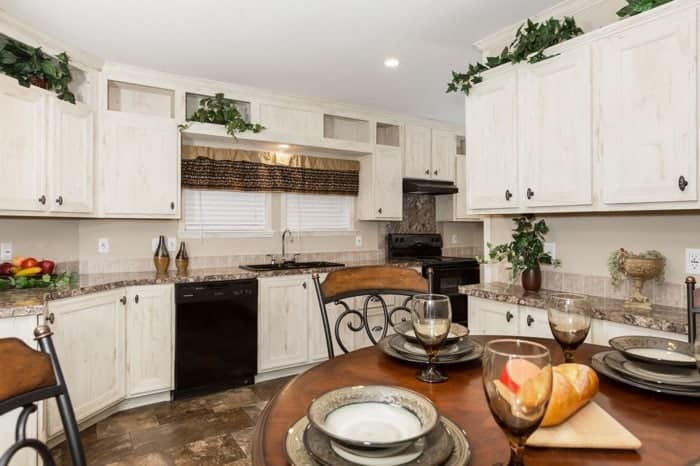
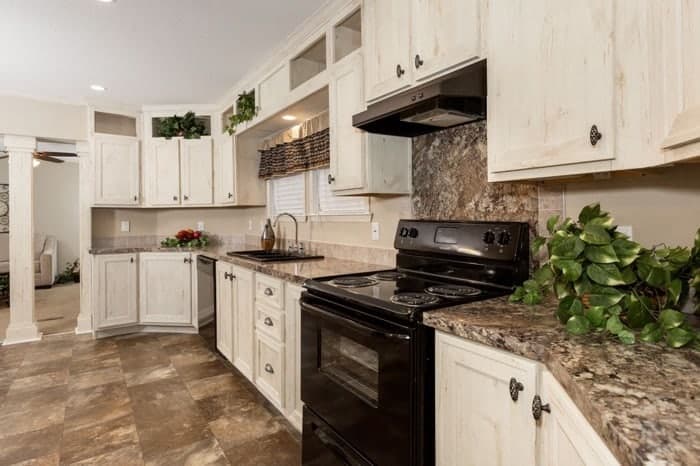
The home has several distinctive features like the pillars between the living room and the dining room. and the wraparound kitchen this home is a steal for the price.
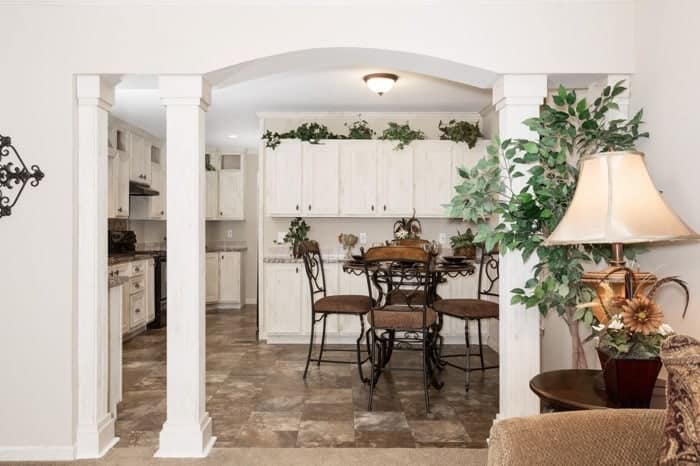
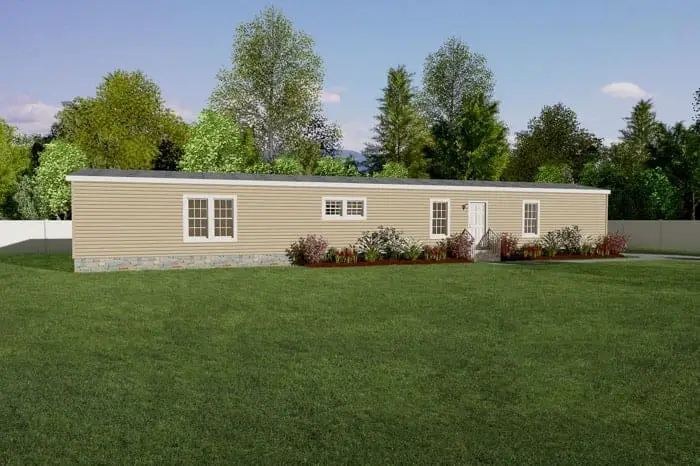
This model features a split floor plan that is perfect for families with small children.
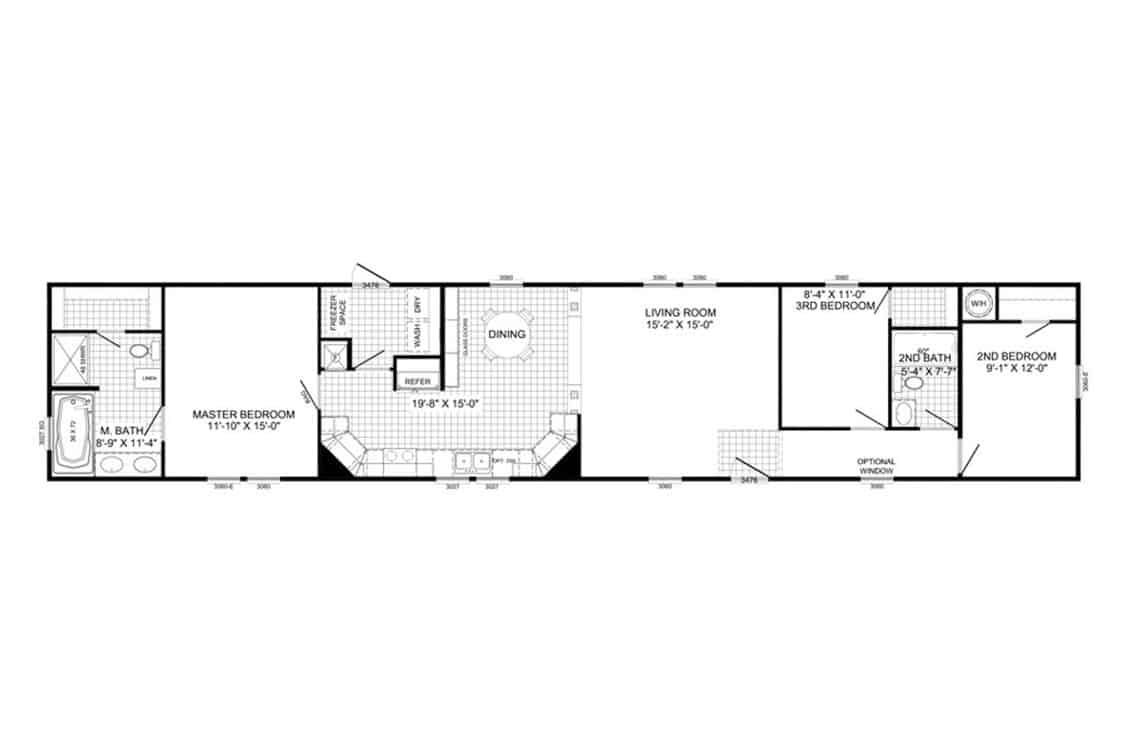
The Jameson by Buccaneer Homes
The Jameson by Buccaneer Homes is unique.
I like the floorplan, the large windows, and the exposed brick in the main living space of the home.
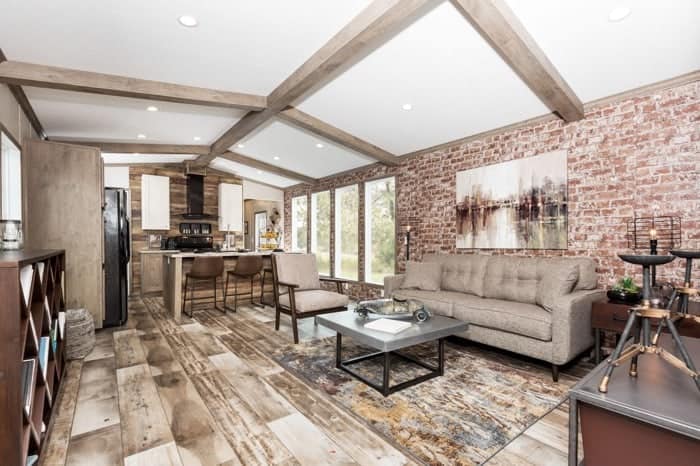
However, the different colors and textures of the open backsplash, flooring and faux wood beams on the ceiling may make the open living area a little too busy for many buyers.
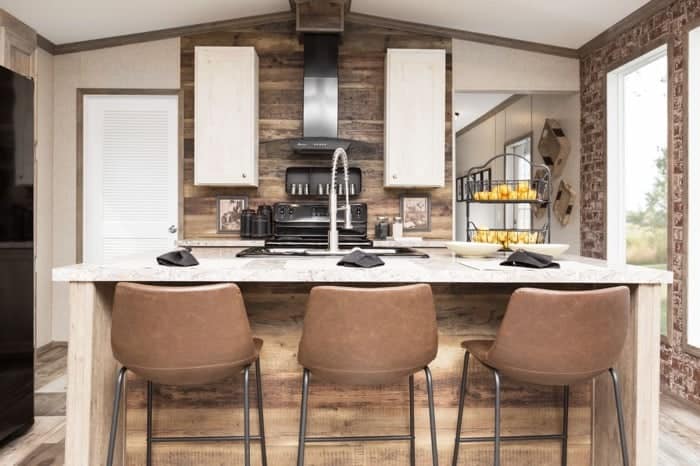
Fortunately, all new manufactured home models can be customized to any buyer’s taste.
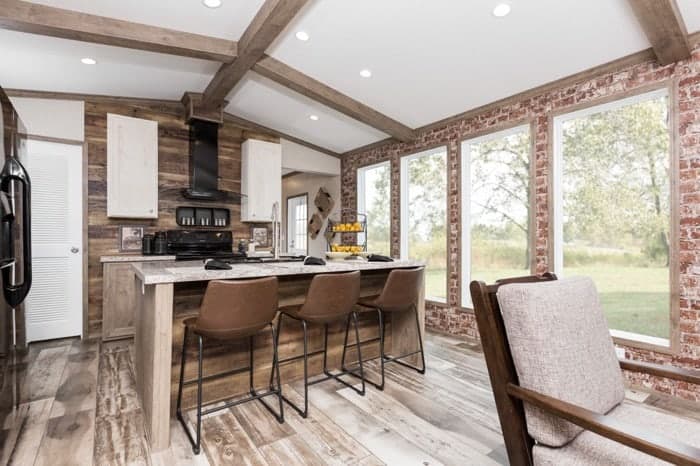
The kitchen is small looks small but still has everything a small family would need.
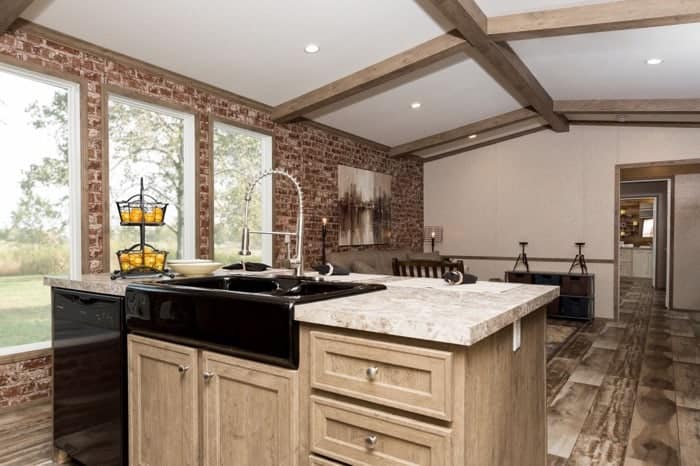
The Jameson has all the most trendy textures and surfaces in home decor for 2019. The rustic wood and exposed brick are huge these days.
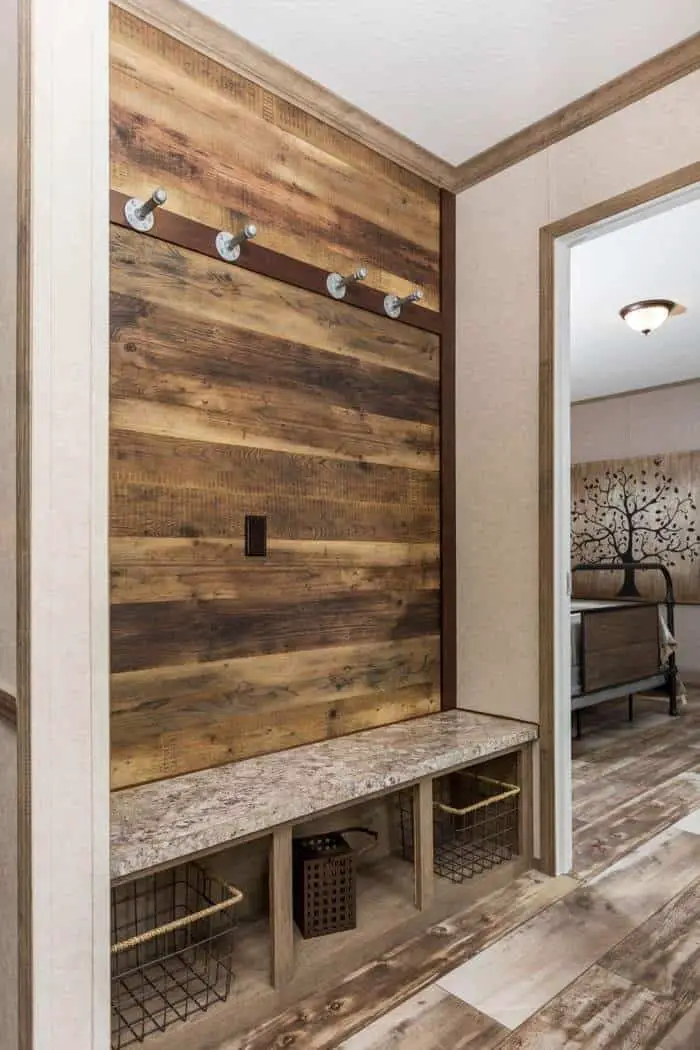
Conclusion for New Manufactured Home Remodels
It’s fun to look at all the new manufactured home models offered on the market. Unfortunately, new manufactured home builders and dealers rarely list the price of a home on their websites. You’ll want to call your local dealer to see if the home is available in your area.
It’s fun to notice how builders different from each other even though they may be owned by the same company. Clayton Homes owns most of the builder brands you see above but you can still see a noticeable difference between the materials and layouts.
Do you have a favorite new manufactured home model you love? Or perhaps one of the trends that you wish would just fade away? Let us know what you think!
As always we appreciate you reading Mobile Home Living.
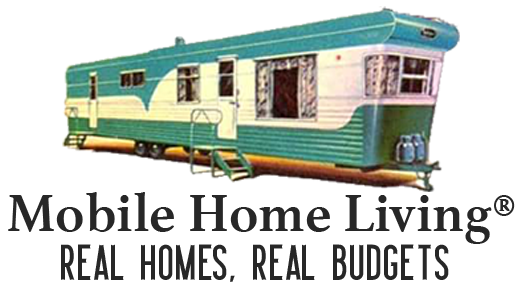

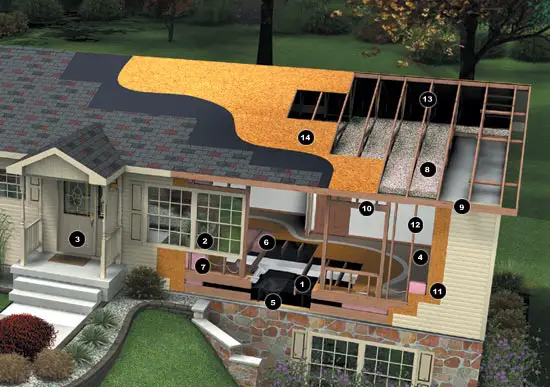
6 thoughts on “4 New Manufactured Home Models We Like”
Hi Margaret,
I’m so sorry this has happened to you. There is a serious issue with manufactured homes when it comes to warranties and installation. I’ve read that 80% of all issues with a manufactured home are due to improper installation which is not covered with warranty (the builders refrain from installing the homes themselves so they can play the blame game between dealer and installer and keep their hands clean). Unfortunately, it’s not the builder’s, bank’s, or even the dealer’s responsibility to ensure the home is installed correctly (again, they all want to be able to play the blame game so they put as many hands in the pot as possible). Installation is solely between the owner/buyer and the installers which is why we always recommend a third party inspection before occupancy or signing any of the loan papers.
The first thing I would do if I were you is to have the home checked to make sure it’s level. It sounds like it is unlevel which is a sure sign when the doors are hard to open and close and you have leaning walls. Once that is done, then you can start repairing each issue one by one. The interior doors of manufactured homes are notorious for being cardboard so replace those with real wood or at least a decent cheap door from Lowe’s, you can cut them down from the bottom to the correct size fairly easily.
Again, so sorry this happened to you. Manufactured homes can be great – especially at half the price per square foot as a site-built home – but there are a lot of things that can go wrong. I wish there were as many protentions as a site-built home has when it comes to appraisals and inspections but there isn’t.
Best of luck!
We are seniors who own a double-wide manufactured, built new in 2007. The house has 18 years left on the mortgage and it has become an embarrassment. There is a huge crack through the ceiling, the wall tiles are separating from the wall. There are holes in the floor and most of the doorknobs have been removed. The whole back, 60′ wall is leaning back, from day one. Crest/Clayton/Schut say, too bad, it’s too old, I haven’t been able to find the builder, the bank was responsible that the house was built correctly and contained what we ordered. It did not, as the builder presented the appraisal. This was a predatory, bait and switch loan, everything was fake, now HUD says the house is too old. I have been writing for over 11 years. Please, these houses “look” great in the pictures. I have raised oak cabinets. What a joke. The cabinets come with plastic shelf pegs. Please, be careful, be very careful! We cannot even open the front door when cold, without the use of a screwdriver. Our dishwasher’s inside door has a burn from the heating element touching. The house is a death trap. We can’t sell it, we still owe almost $200,000.00. Their warranty on their homes is 10 years! What do you do for the other 20 years on your mortgage?
HA! The open floor plan has taken over the real estate world and builders for both site-built and manufactured homes have forgotten that some people don’t like the kitchen being one with the living space. I have a love/hate relationship with them myself. I think it’s pretty but it really is a pain to have to keep the kitchen spotless all the time otherwise the whole house looks messy.
Thanks for the laugh!
Hi Tina,
I like them all too! I always have a hard time choosing which ones to share in the articles. Thankfully, Kim narrows them down for us! So glad to hear from you again!
There is not one home on here I don’t love. I’d love any one of them to live in.
I’ve been looking at new mobile homes and almost all of them now have the kitchen in the living room in some fashion. Either you walk in the front door into a tiny living room with a kitchen directly ahead on the other side of the living room, or the new one: the kitchen in a corner of the living room.
The thought of my cooking and dishes being IN my living room and one of the things my arriving guests immediately see upon walking in the front door just makes my skin crawl. What ever happened to separate kitchens? What’s next, the toilet next to the refrigerator?