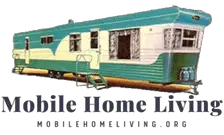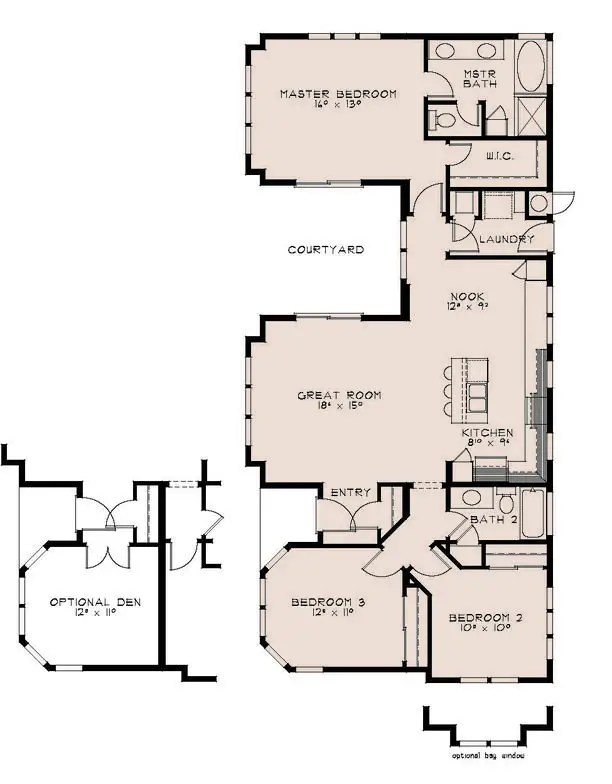We are fascinated by mobile home designs, especially those that are not only beautiful inside but outside as well. That’s why we had to share this Balboa Island Manufactured home design that is gorgeous inside and out!
The Balboa Island Manufactured Home Design Series
The Balboa Island series is said to be inspired from a section of cottages that set along a narrow beach in Southern California. Not only do they offer the beautiful double wide we are featuring today, they also have 2 single wide floor plans, 15 other double wide designs, and 4 triple wide homes in their collection. They have been the winner of several past MHI Manufacturer of the Year awards for their various homes, including the 2130 model we are sharing today.
The Balboa Island 2130 measures 27’x60′ and boasts 3 bedroom/2 bath and is right around 1620 square feet. It offers several upgrades including an optional den. The main living area is an open floor plan with split bedrooms on each end. The 3rd bedroom offers the versatility of being used as a dining room (as shown), an extra bedroom, or set up to be used as a den.
Photos property of Ideal Homes.
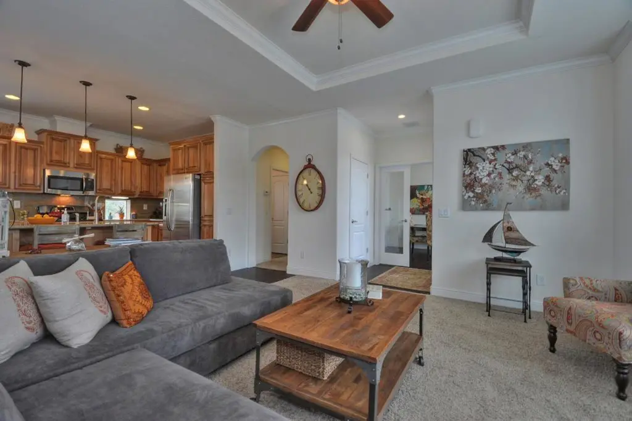
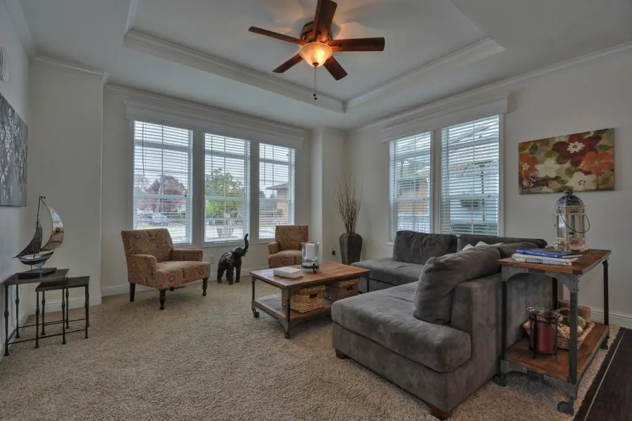
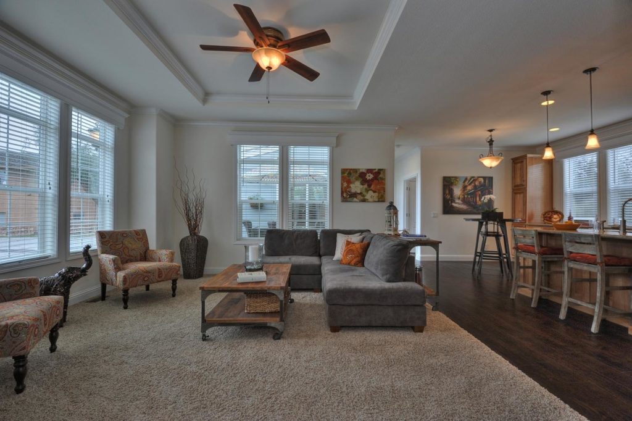
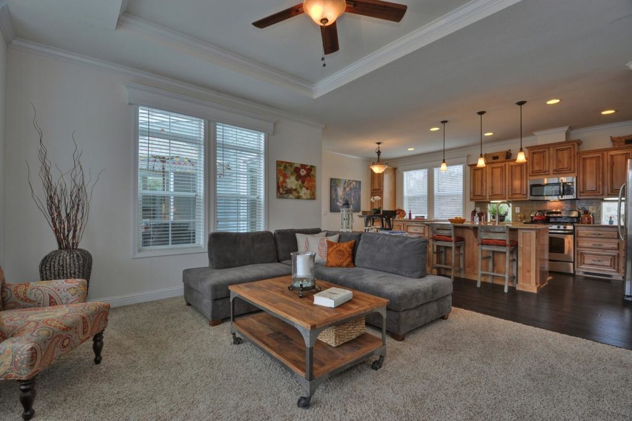
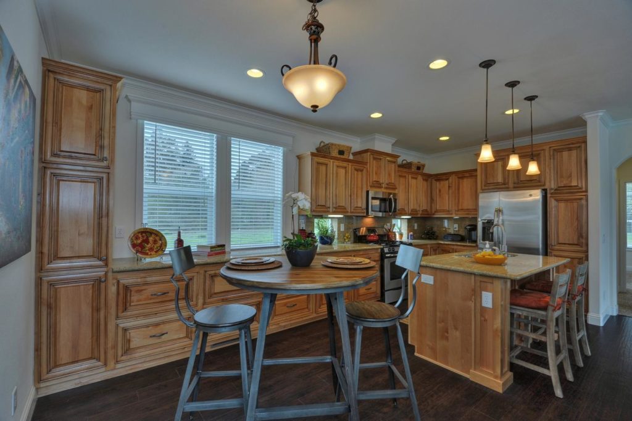
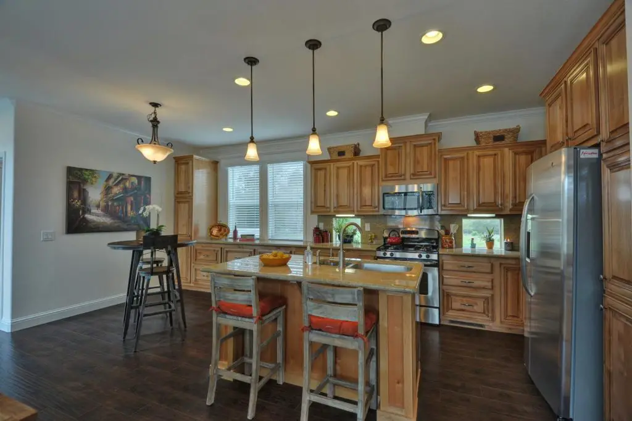
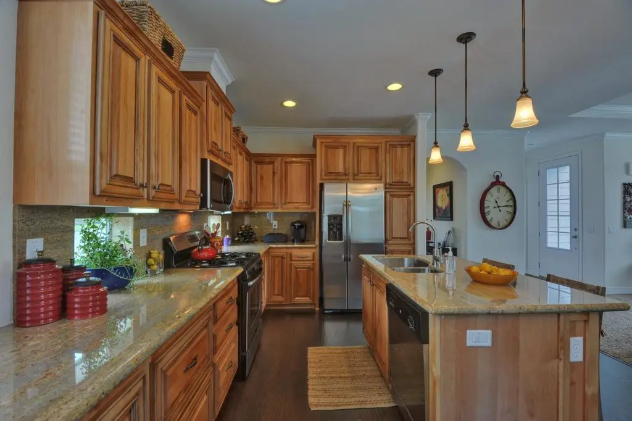
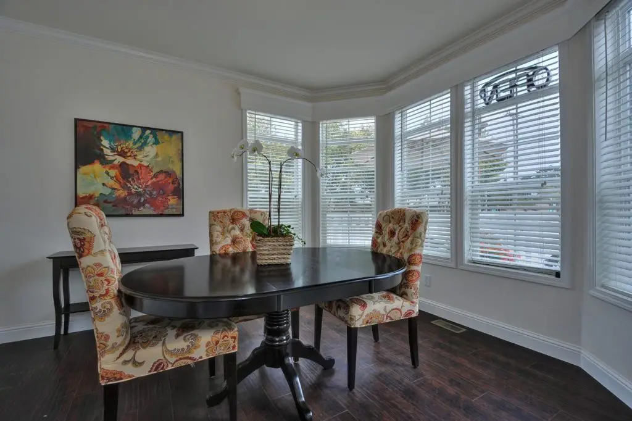
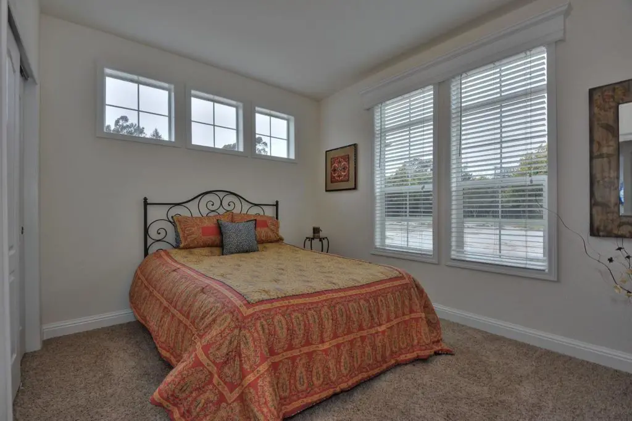
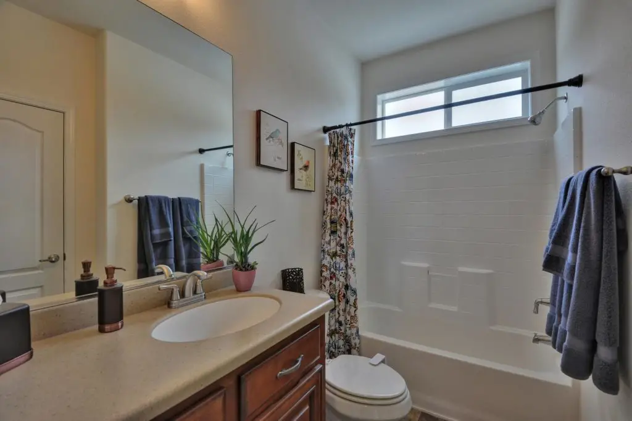
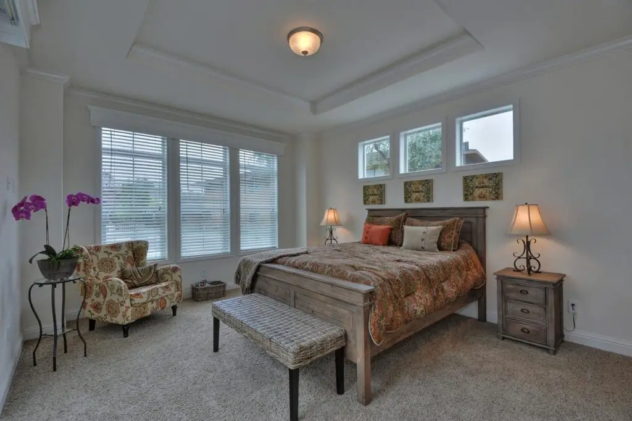
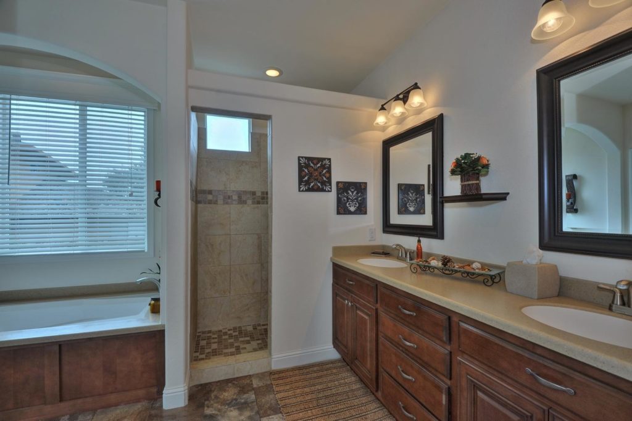
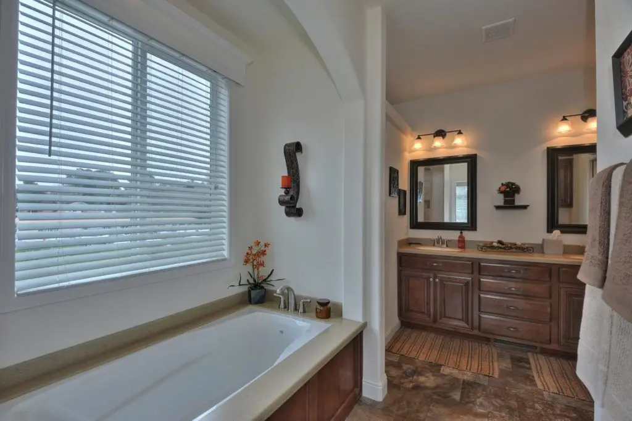
Curb Appeal to the Max
One of the biggest selling points of this particular home in our opinion is the curb appeal that it brings to a neighborhood. It include a courtyard feature and an end octagon window setting and deck area that keeps the home from looking like a typical rectangular shaped manufactured home. Add some landscaping and you have yourself a beautiful home.
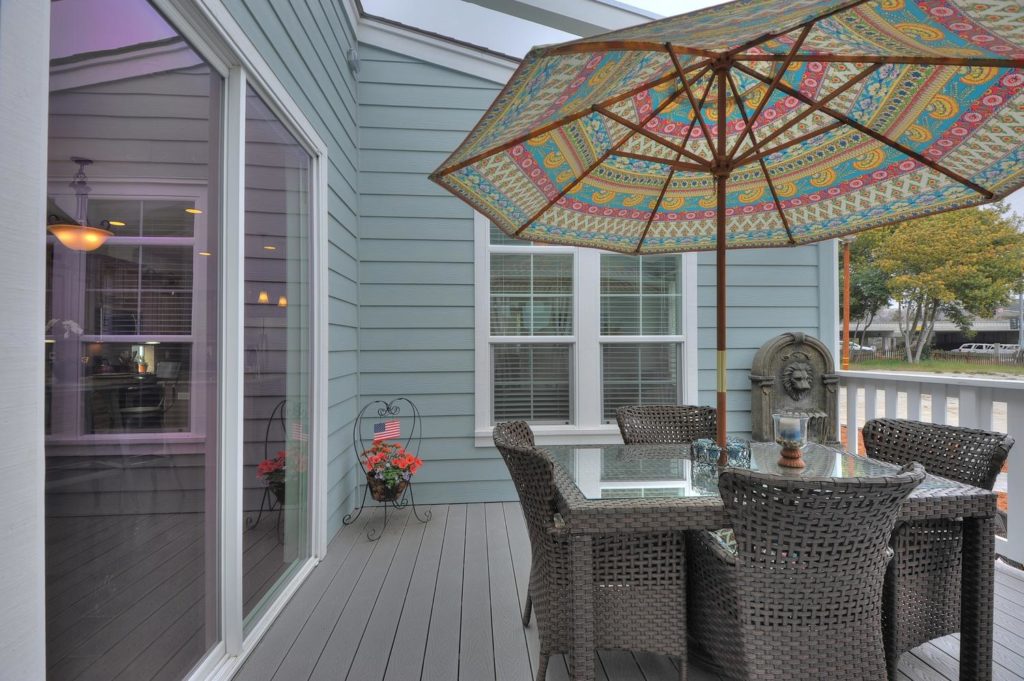
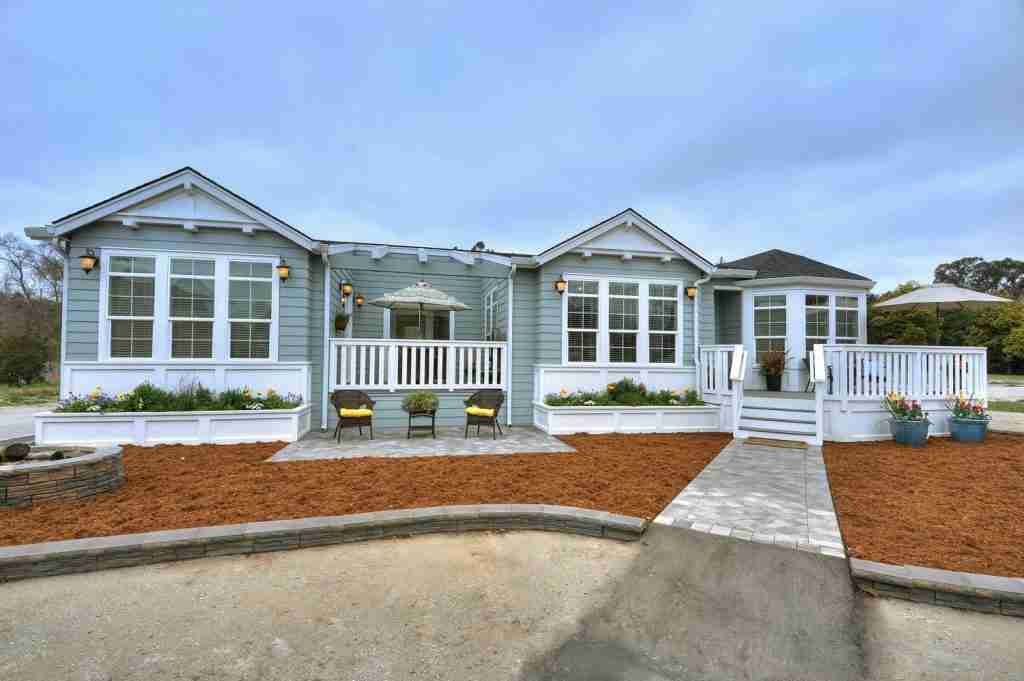
It’s no surprise that this home is on the higher end when it comes to price. On one of the Clayton Home sites it had a price tag of $199,000 but that may be with some of the upgrades and may also include delivery and set-up. Of course, that’s still a lot of money! However, this model is primarily sold in the western parts of the United States and stick built homes go for much more with less square footage, especially in areas such as California.
So, what are your thoughts on this Balboa Island manufactured home? Think it’s worth the price tag? Tell us what you think in the comments below.
As always, thank you for reading Mobile Home Living.
