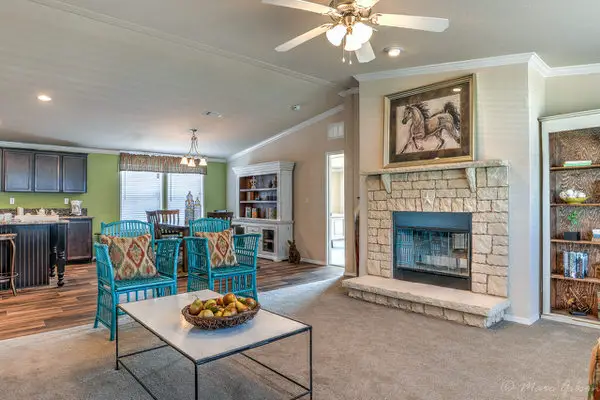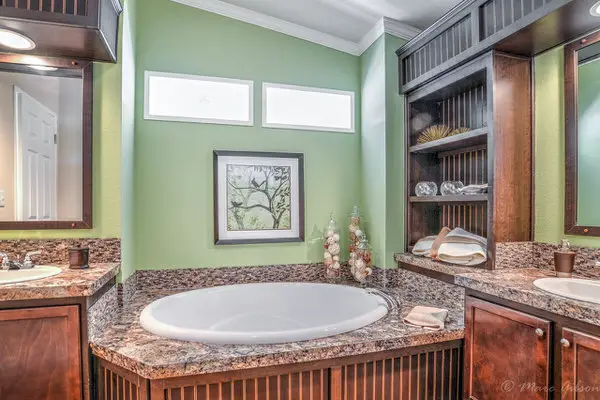We like exploring all the different double wide manufactured home designs available on the market today.
Manufactured homes can be customized extensively but it’s important that you chose the right manufactured home model to begin with. Once you’ve chosen the model that meets your needs best, you can further customize the manufactured home within the dealer’s list of options available for that particular model. This month’s popular double wide manufactured home design is The La Sierra from Palm Harbor. It offers over 2,000 square feet with family-friendly options throughout.
See last month’s Manufactured Home Design Series: The Abigail
Family-Friendly Floor Plan
The La Sierra double wide manufactured home design offers a variety of family-friendly options using popular stains, colors, and materials.
In this floor model, dark built-in cabinetry appears throughout the home. The kitchen and bathroom have it, of course, but it’s also seen in the built-in bill center and the bookshelves hugging the fireplace.
Making a manufactured home feel more like a site-built home is easy if you make your furniture appear to be built-in.

At first glance, I thought there were two different ceiling patterns which is not something you see often in modern double wide manufactured home design. But it’s just weird lighting and the photographers’ digital settings.
The different angles in the home’s interior structure are appealing to me. They add height to the space as it draws the eye up.

I Would Divorce the Floor Covering at the Marriage Line
Notice how the designers use the home’s marriage line as the dividing line for the floor covering? It’s a personal opinion, of course, but I’m not a fan. The designers managed to create a cohesive open floor plan by using the same colors and angles throughout the space but the different floor covering going right down the middle of the room works against it.
Learn more about manufactured home floor plans here.
If I were buying this model I would definitely divorce the floor covering and that’s one of the best things about manufactured homes. You can see exactly how the home looks before you buy. Little things like floor covering and wall color can be changed easily. See more mobile home flooring options here.

The kitchen seems a bit smaller than you would typically find in a manufactured home this size. However, it is very well arranged with the sink located in the center island along with enough space for a quick breakfast.



Built-in Bill Center
A handy addition to this double wide manufactured home design is the built-in desk and shelf. The area looks both practical and pleasing to the eye.

Master Bathroom Builtins
A common feature throughout the entire home is the builtin shelving. The designer placed handy shelves above the master tub for home decor and common bathroom essentials.
Transom Windows
Using transom windows above the bathtub is a common mobile home design element that’s been around for decades. Our 1978 single wide has a single rectangle window above the tub that allows natural lighting without losing privacy.


Floor Plan Options in Double Wide Manufactured Home Design
Viewing a double wide manufactured home design’s floor plan is the best way to see what options are available. The floor plan for the La Sierra shows available options such as the optional 1/2 bath and the choice of either the fireplace (pictured above) or an entertainment center in the living room.

The split floor plan includes two bedrooms located on one end of the home and a family room that can be used as a home office if needed.
Exterior Door Choices
This model has two exterior facades to chose from. The image below shows the home with a front door and pitched roofline.

Here’s the home without the additional door or pitched roofline:

This month’s double wide manufactured home design is a family-friendly model that has many popular upgrades available. The high cathedral ceilings and spacious floor plan make this an excellent home choice for a growing family.
What do you think? Tell us in the comments if you like this month’s double wide manufactured home design!
Thanks for reading Mobile Home Living!

Nevermind, I found it on another website: it’s a storage room! Awesome!
I love love love viewing floor plans! What is that room across from the utility room? I can’t read it and when I enlarged it in PhotoShop, the text was too blurry for me to read. I really like the layout of this one.
I love love love viewing floor plans! What is that room across from the utility room? I can’t read it and when I enlarged it in PhotoShop, the text was too blurry for me to read. I really like the layout of this one.