It’s no secret that we love manufactured homes. Single wides, double wides, new, or vintage we aren’t particular. And its always fun to look at the new homes that are hitting the market, such as the hot new manufactured home design: The Casa Grande we are featuring today. Keep in mind, the Casa Grande is currently only available in Texas and Oklahoma. But the design can be used to help you find your own perfect new manufactured home available in your area.
The Casa Grande is manufactured by Palm Harbor Homes, which happens to be one of the most well known builders of manufactured homes on the market today. Their homes range from around $50,000 to upwards of $135,000. You can learn more about Palm Harbor as well as 26 other builders you should know about when considering a new manufactured home here.
Open Floor Plan is Star of this New Manufactured Home Design
One of the larger models that Palm Harbor has to offer, the Casa Grande is a triple wide with over 2500 square feet and includes 4 bedrooms and 3 bathrooms. Combine that with the open floor plan, this makes this the perfect choice for a growing family. Some of the other features of this new manufactured home design include:
- Spacious open living space
- Buffet in dining room
- Walk-in kitchen pantry
- Beautiful master bath with garden tub and plenty of storage
- Huge walk-in closet in master suite
- Play room
- Large utility room with freezer space
- Large covered porch
Related: Expert Tips to Buying a New Manufactured Home.

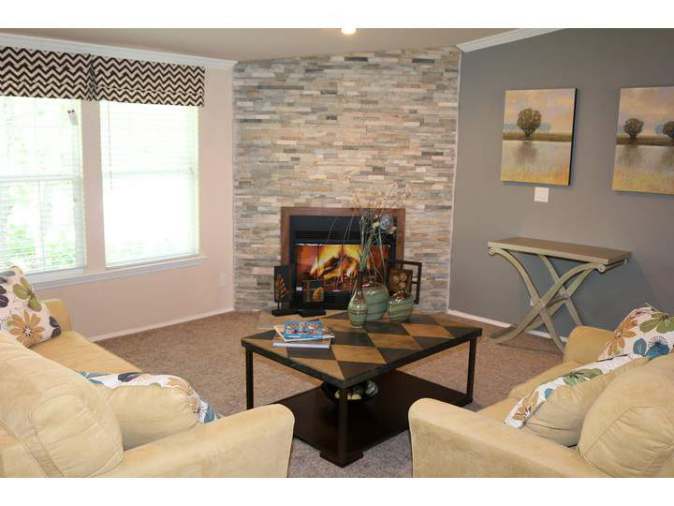
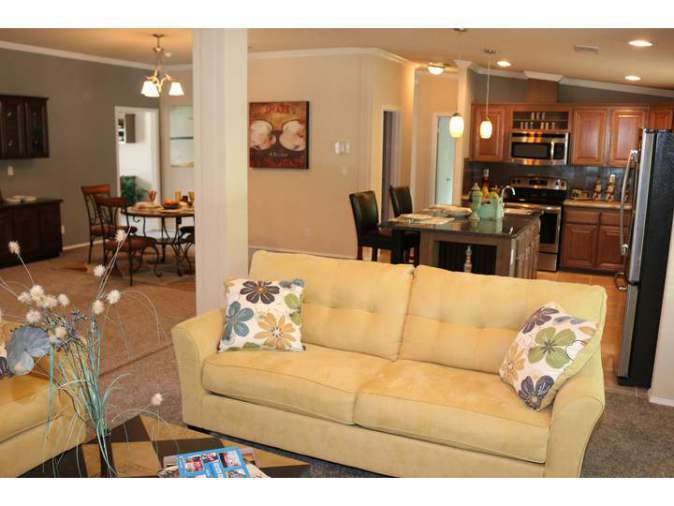
Family Friendly Kitchen
Sometimes mobile home manufacturer’s get overzealous when it comes to the design of the kitchen. That doesn’t seem to be the case with this particular new manufactured home design though. Plenty of cabinets, a good size breakfast bar and a nice backsplash compliment the open floor plan well.

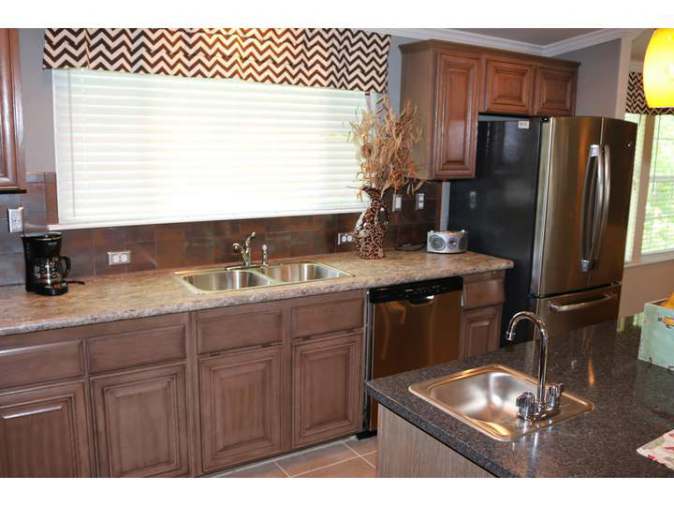


Spotlight on the Master Bath
It always seems that the master bath is a struggle in any home. New manufactured homes are definitely no exception. This particular master bath offers some great features, such as plenty of cabinets, nice his and her vanity areas, and a huge shower. However, the soaker tub placement is odd and the color scheme of the shower doesn’t quite seem to go with the rest of the decor. Luckily, you can always change out the options to suit you when you sit down with a dealer and go over the home and layout.
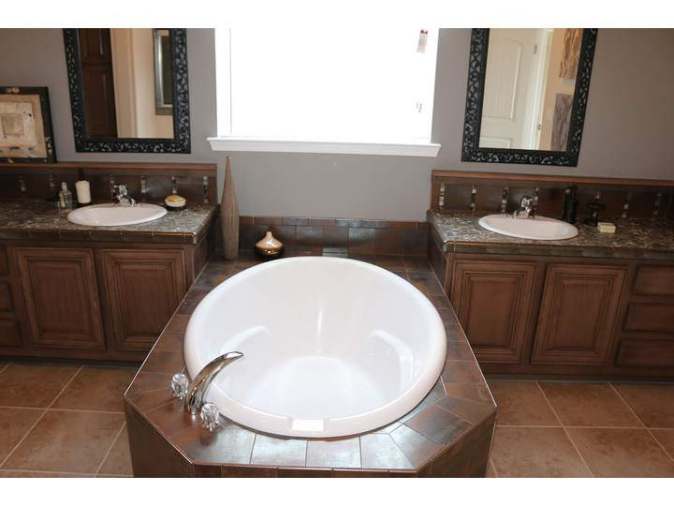
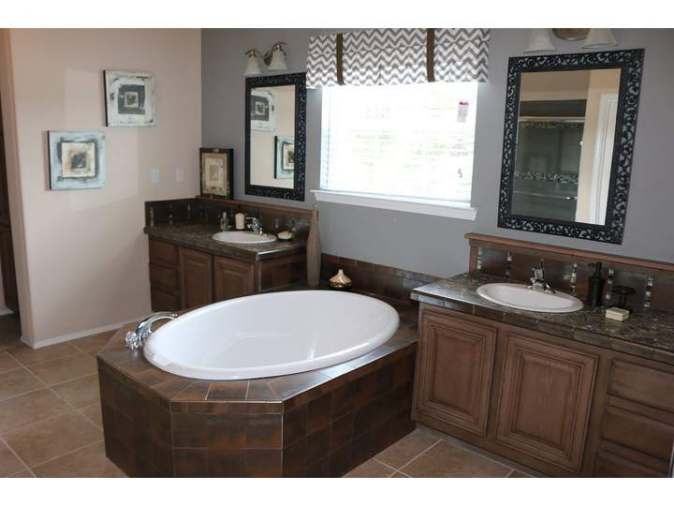
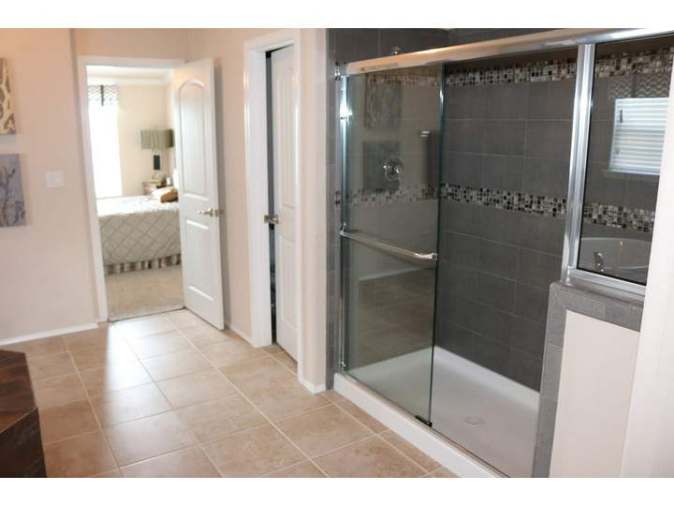
The Options Continue
Did you know that when buying a new manufactured home you can customize not only the interior but the exterior as well? With the Casa Grande you can choose siding options as well as which end of this triple wide to place the front entrance. At first glance we liked the look of the cream and black. However, the blueish siding with the tan accents is a great look as well.

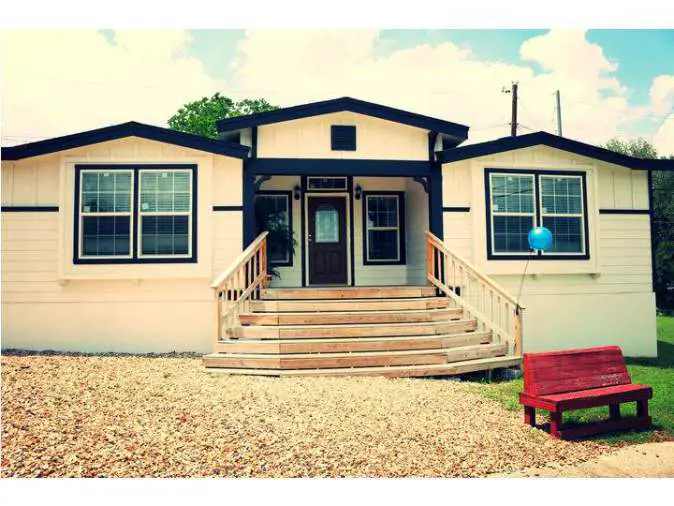
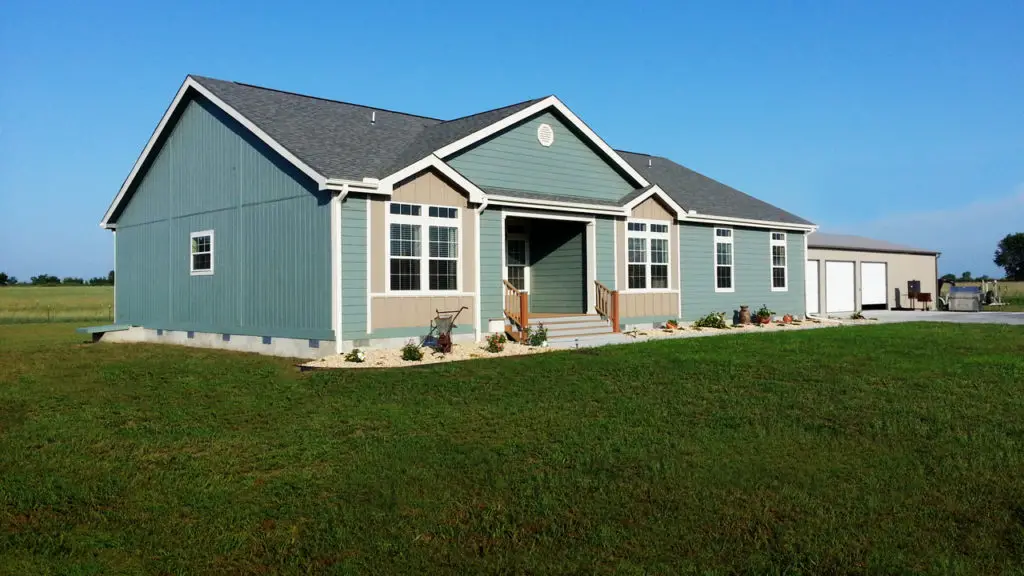
As you can see, the Casa Grande has a lot to offer. Where else can you find an open floor plan that includes 4 bedrooms, 3 bathrooms and an office/playroom option? Although we weren’t able to find an exact price for this model, the cost would likely be considerably less per square foot than a stick built home with the same options. There is no doubt that manufactured housing is going to continue to grow as an affordable and attractive home option for new buyers.
Tell us what you think in the comments, are you a fan of this new manufactured home design? What would you like to see builders come out with as far as style and design?
As always, thanks for reading Mobile Home Living.

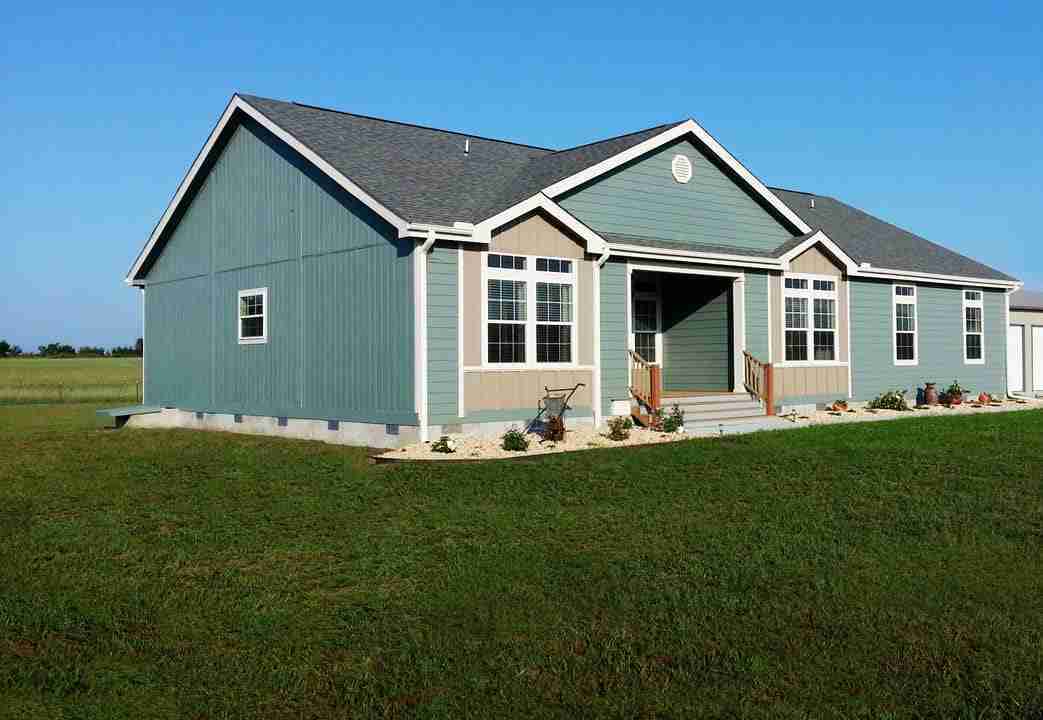
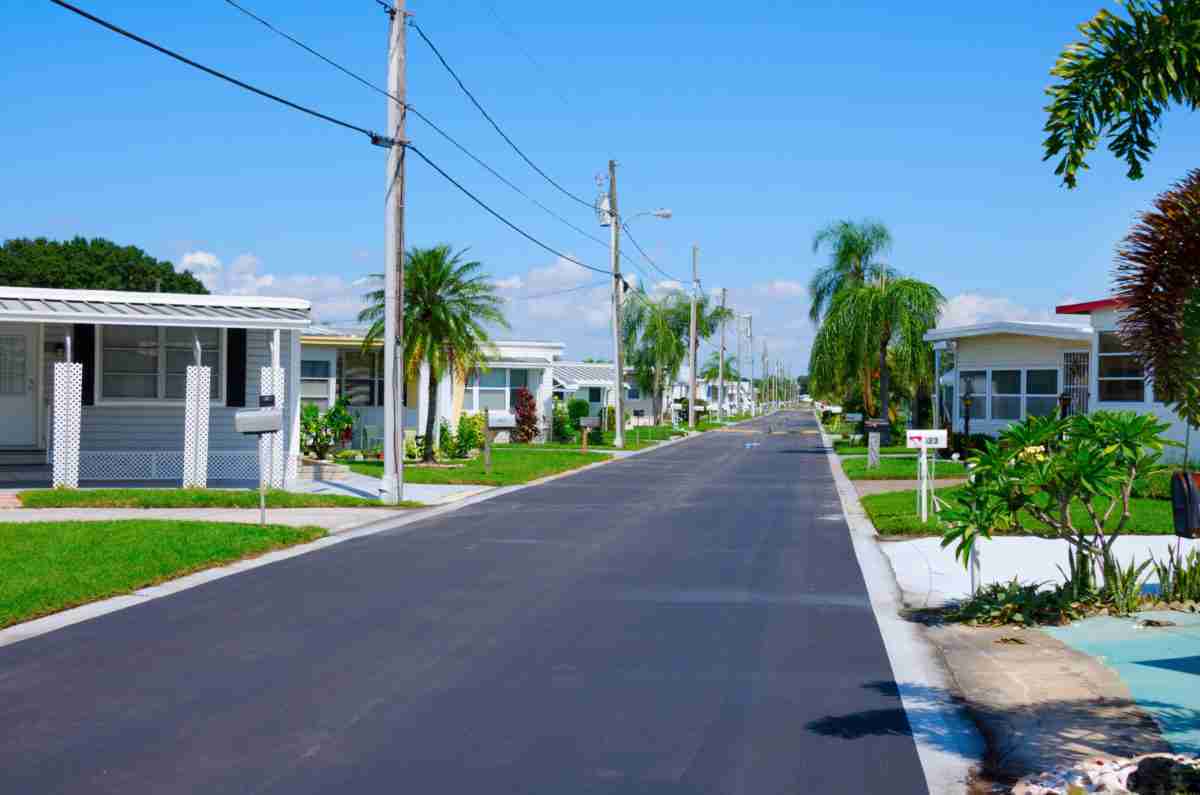

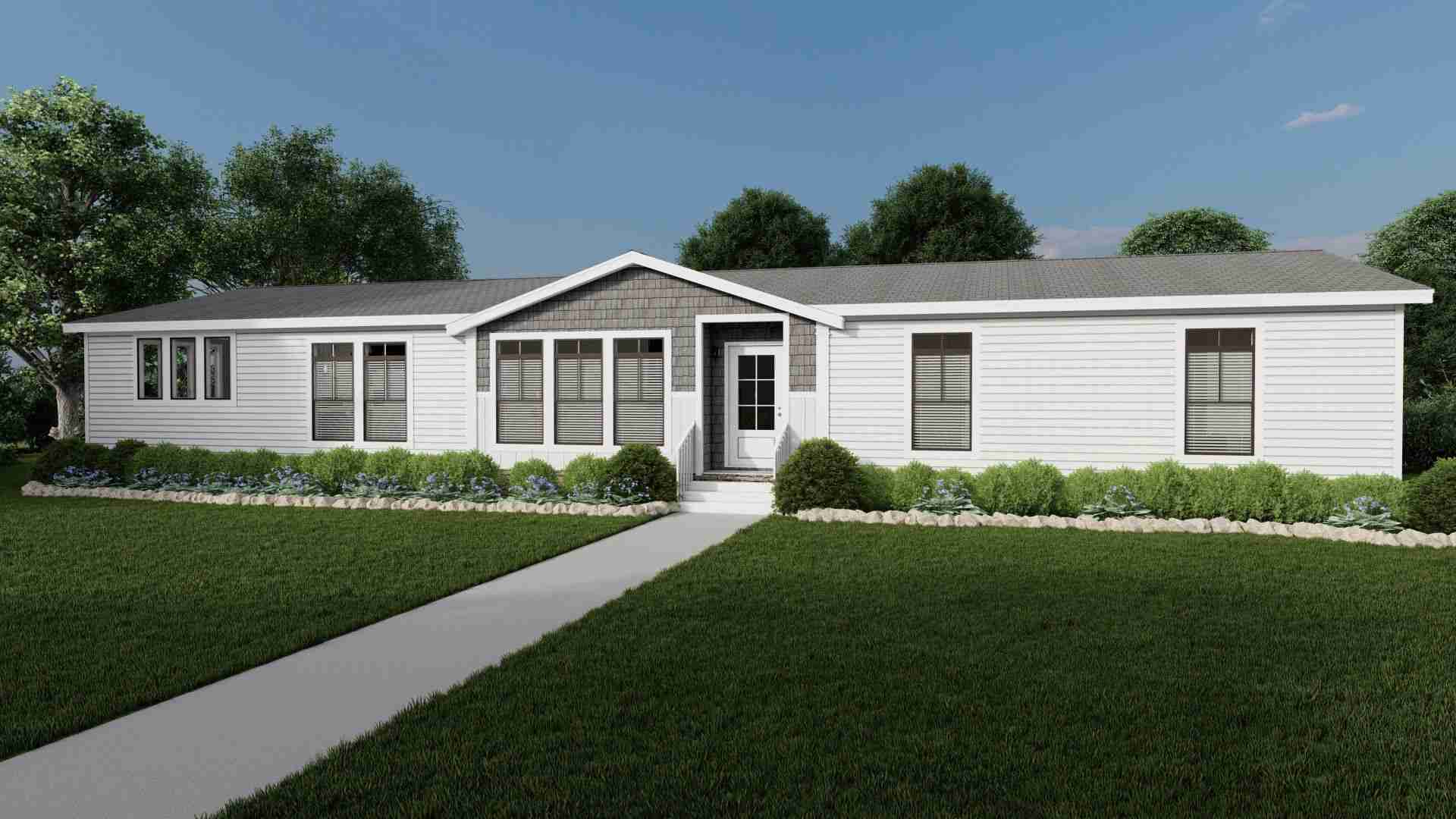
As the general population ages, I would love to see barrier-free showers and no garden tubs become an option. Wider hallways and doors would be good, too. Anyone else not a big fan of such wide open concept? Seems my smaller galley kitchen has almost as many cabinets as this one, but at least this has a decent pantry.
Thank you for your valuable help and hints. I love this website!
Double Wide with a Tag Unit.
Im trying to remember the name or/ or what they call the say 1/2 addition onto a mobile. Like have a double wide and a half? I always called them pods. but I think there is a better name for it? Any help/ Thank you Jeanette