I’ve noticed homeowners are especially intimidated when it comes to mobile home ceilings. If you know your way around a toolbox and have had a few construction projects under your belt you should be able to replace your mobile home ceiling with drywall as long as you have some help and/or the right tools.
Replacing mobile home ceilings is a difficult topic to try to cover because there are so many variables but we’ve pulled together a few good tips that should help you replace your mobile home ceilings with drywall.
Adding Sheetrock Over Your Original Ceiling Panels
In many cases, you could and should place the new ceiling over the original gypsum ceiling panels (assuming they are healthy).
Furring Strips
If you are leaving the original ceiling on you will need to use Furring Strips.
Furring strips are usually 1″x3″ or 1″x4″ boards that are attached to the ceiling perpendicular to the trusses so new ceiling material can be screwed, stapled, and glued to it. Furring strips simply adds more points of contact for the drywall or ceiling panel.
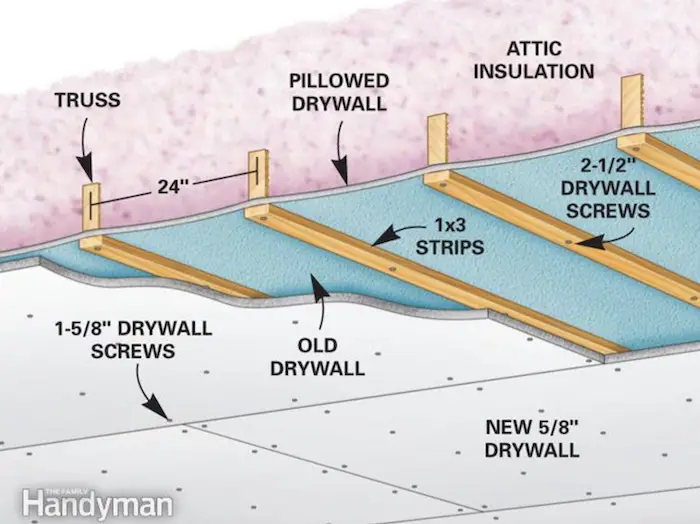
This illustration shows new drywall installed over the old ceiling using 1×3″ furring strips. (Source: The Family Handyman)
Shims are used to get the furring strips level and even.
Removing the Gypsom Ceiling Panels in a Mobile Home
To remove an original ceiling panel from a mobile home you will first want to protect everything under the ceiling. If there is a possibility of mold or mildew you want to wear gloves, safety glasses, and mask.
Step 1: Remove Light Fixtures, Trim, Battens, and False Beams
Of course, you’ll need to remove all the additions to the ceiling such as the light fixture, trim, battens or strips that cover the seams, and the the fake beams.
If you have beams you’ll need to remove them before you get to the gypsum paneling. Those beams are usually just 3-sided “boxes” screwed directly into a truss sitting above it. Unscrewing and pulling it down with a pry bar is the easiest way.
Once you have the trim, battens, and false beams removed you’ll want to start taking the rosettes out of the panels as you go from one panel to the next.
Removing Glued Splines
If you have a ceiling with the glued splines you’ll have to pull each of the splines off and then pull out all the staples. Fair warning, there are usually a ton of staples.
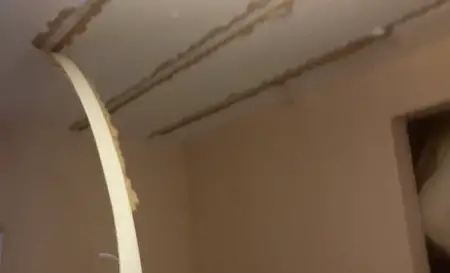
Step 2: Cut Ceiling Panels around Perimeter
Next, you cut the ceiling panels around the perimeter of the walls. Ceiling panels get attached to trusses first and then hoisted onto the home so the panel is sandwiched between the top of the wall and the bottom of the roof truss. If you can dig the old ceiling out go ahead and do it so you can use that small space as a ledge for the new ceiling. However, it’s not necessary.
Step 3: Loosening the Panels
At this point, you should be able to remove the ceiling in sections. Using a crowbar to push up between the trusses and then gently pulling down on the panel should get the job done quickly. What you are trying to do is loosen the adhesive that is used to glue the ceiling panels to the roof truss. Be easy, you don’t want to damage the insulation or trusses.
The following images are from Frugal Farm Wife of their mobile home remodeling project.
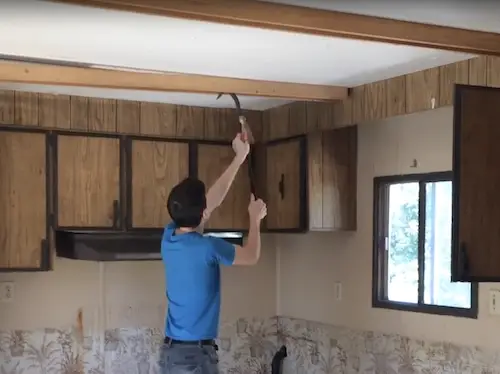
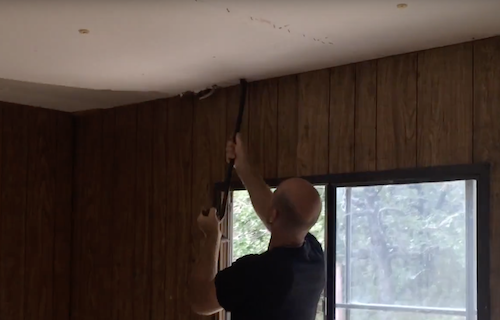
Experts Recommend Homeowners Add New Insulation in the Roof Cavity When Replacing Mobile Home Ceilings
If you are replacing a mobile home ceiling you’ll want to consider replacing the insulation in the attic. It’s a must-do, to be honest. There’s really no better time and new insulation can absolutely save money on heating and cooling. It’s not often you have access to your mobile home’s attic space so take advantage of it.
Insulation professionals can drill out a plug between every truss in the original ceiling and blow the new insulation and then replug the hole. It’s aptly called the drill and plug process and it’s worth every penny, especially in mobile homes that are over 30 years old.
Blowing insulation into the roof cavity is the most effective and economical method for adding insulation to the manufactured home’s roof assembly.
John Krigger, Your Mobile Home
Older mobile homes usually have blown-in insulation in the attic if there’s any at all.
Most manufactured home factories blow loose-fill insulation into the attic. However, transporting, settling, condensation and even critters can move the loose insulation around which leaves naked spots. Plus, there are much better insulation products available nowadays.

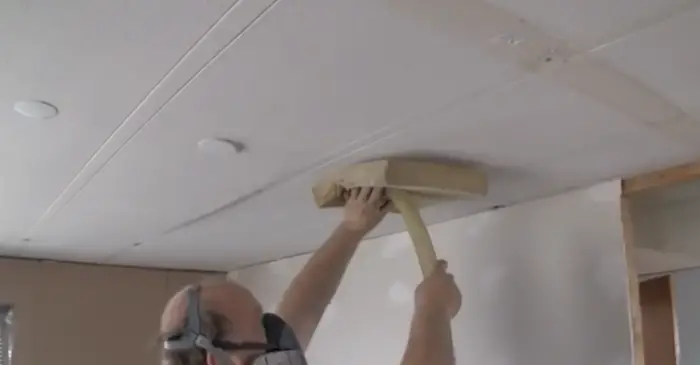
The image below is also from Frugal Farm Wife and shows a single wide that just had its original ceiling panel removed. You’re seeing the vapor barrier with the insulation above. The home has better insulation than many older mobile homes though there is noticeable damage from condensation or water.
The owners replaced all the insulation and installed a new drywall ceiling.
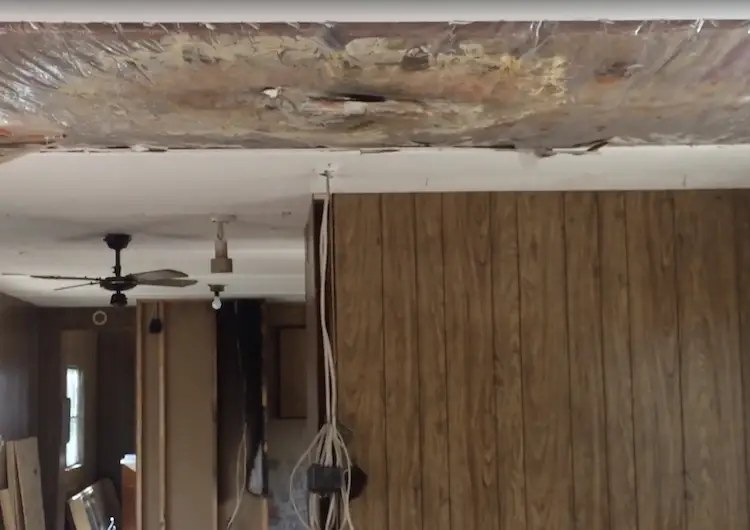
Which Drywall is Best for Mobile Home Ceilings?
There are many different recommendations regarding the right thickness of drywall for a mobile home ceiling. You’d think it would be a fairly universal thing but nothing is ever easy when a mobile home is involved.
The main issue with using drywall on mobile home ceilings is its weight. Older mobile homes with smaller trusses that are 24″ apart cannot handle too much weight.
If your trusses are 24″ apart and you do not want to reinforce them you can use the Sheetrock Ultralight Panels.
The Weight of Drywall
Drywall is available in 4-foot by 8-foot panels and four basic thicknesses: 1/4 inch, 3/8 inch, 1/2 inch, 5/8 inch. The thicker the drywall the heavier it will be. Therefore, you do not want thick drywall on your ceiling.
A sheet of 1/4″ thick drywall that is 4′ x 8′ weighs approximately 38.4 lbs.
Drywall that is 3/8″ thick and 4’x8′ weighs 44.8 pounds.
One-half inch thick (1/2″) thick drywall weighs 1.6 pounds per square foot so a 4-foot by 8-foot sheet weighs a total of 51.2 pounds per panel or sheet.
Drywall that is 5/8″ thick is, of course, a little heavier, at 2.31 pounds per square foot or 73.92 pounds per sheet which is entirely too much for mobile home ceilings.
The 1/2″ thick 4’X8′ Lightweight panels weight approximately 38.4 lbs.
1/2″ thick drywall is the most recommended for mobile home ceiling replacements. assuming the trusses can handle it. If not You will need to reinforce the trusses and add furring strips to give the drywall a way to be screwed in every 12 as recommended.
SHEETROCK UltraLight Panels are ideal for use on ceilings with up to 24-inch on-center framing and water-based texture, presenting potential cost-savings when used as a replacement for 5/8-inch type X board used on ceilings or 1/2-inch interior ceiling board. The panels are available in standard lengths, including 8-, 10-, 12-, 14- and 16-foot panels in 48- and 54-inch widths.
Width and Length
Drywall is available in a variety of lengths and the least amount of joints you have the least amount of headaches. The width is always 4-foot but you can get drywall as long as 14 foot. One sheet to go across the entire width of a single wide is perfect, but a bit difficult to handle.
A 10′ long panel is a little easier to maneuver and will still reduce the number of joints.
Tools and Materials Needed to Replace Mobile Home Ceilings
Drywall is one of the best materials to replace a ceiling in a mobile home but installing it on to a mobile home ceiling is a literal pain in the neck.

It’s not so much the drywall that is so expensive but all the tools and other stuff you need for it. To run down some quick numbers:
- Screws: 1 for every square foot of drywall you hang (Type W for wood, Type G for gypsum, or Type S for steel depending on your installation). 1/2 pound of screws can hang 200 square feet of drywall.
- Joint Compound: 1 gallon for every 150 square foot of drywall (give or take)
- Tape: For every 500 square foot of drywall you will need about 200 feet or so of joint tape.
Borrow or Rent List
Besides your basic tools needed for mobile homes and as shown above and the materials list you have to buy, you’ll probably need at least one of the following. Luckily, you can rent or borrow these.
- Deadman, T-Bar, or Drywall Lift
- 4-foot T-Square
- Taping Knife (2″, 6″, 12″)
- Drywall Saw
- Utility Saw
- Sandy Pole
- Tape Dispenser
How to Hang Drywall on a Mobile Home Ceiling
You’ve got your drywall and all the tools and materials and you are ready to roll. Hanging drywall is fairly cut and dry (it’s the taping and mudding that can get make you or break you).
If you watch this video you’ll see how the homeowner of a 1989 double wide added sister joists to the original trusses to give it enough stability and strength to handle the 3/8″ drywall:
Note: Unfortunately, the guy in the video below has negative opinions about mobile homes but the video is a good visual resource and I appreciate the information. I think it will help homeowners understand how thier roof is constructed and how to reinforce the trusses:
To reinforce the trusses to withstand the weight of the drywall the owner added 2″x4″s beside the original trusses (the metal is holding it up):
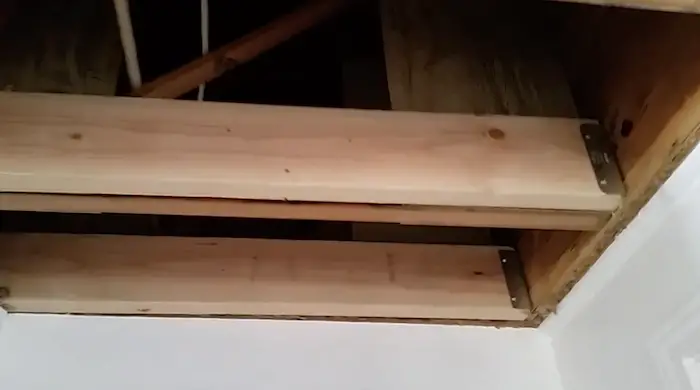
Bill Sabin is restoring a vintage Kropf mobile home and shares the process on our new Facebook group Mobile Home Living: Remodels and Repairs – come join us! It’s a great group of mobile homeowners. You can see he has used a single piece of sheetrock to span the entire width of the ceiling. His next step is to tape and mud.
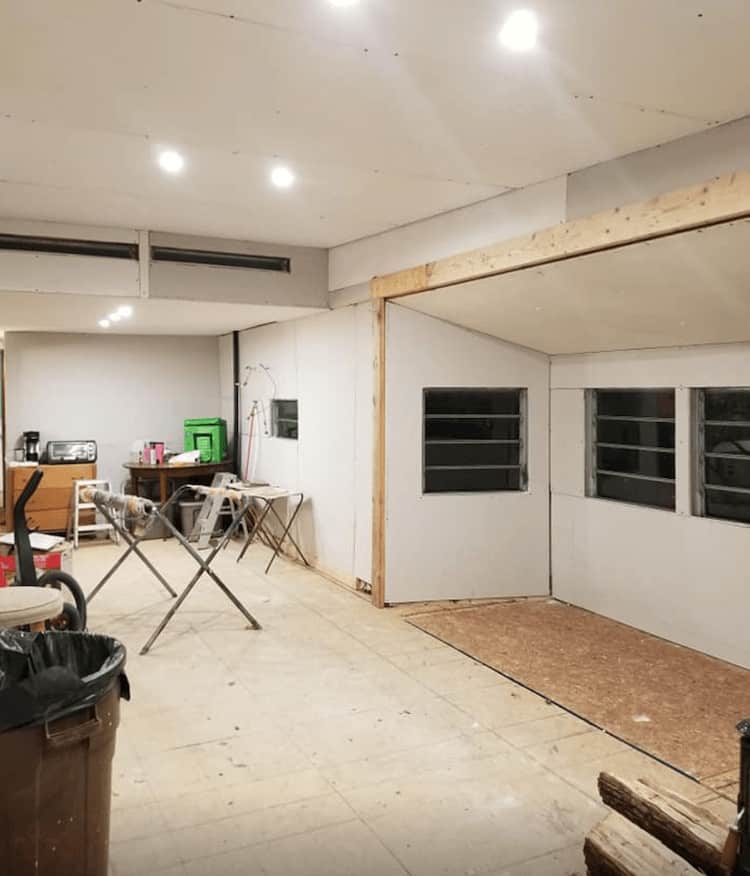
If you haven’t done drywall before I do urge you to hire it out or find someone to help that has experience if you want the best results. It’s not that it’s a difficult job but it’s one where experience makes all the difference.
A bad drywall finish cannot be hidden by texture. In fact, texture oftentimes makes the little mistakes appear much bigger.
Having sheetrock ceilings and walls in a mobile home creates a clean and beautiful canvas.

Expert Tips for the Best Drywall Results
Thankfully, it’s not difficult to find videos and experts knowledge online. Here are some of the best tips we’ve found for drywalling a mobile home ceiling:
- You always want to reduce the number of joints when hanging drywall. Use a single board to span the entire width of the ceiling if at all possible (you can order drywall in several lengths and many home improvement stores will deliver).
- Hang drywall perpendicular to roof trusses or joists but if a parallel placement will reduce the number of joints that could be a better choice. Staggering the butt joints and installing them away from the center of the ceiling will help conceal them better.
- If you are gutting a room and replacing the walls and the ceiling install the ceilings first so that the walls can act as a ledge for the ceiling. Use every little advantage you can to hold the ceiling up.
- Match seams together: square cut to square-cut, tapered to tapered.
How to Apply Knockdown Texture to Your Ceiling
Textured ceilings are not as fashionable as they used to be. In fact, many homeowners in our Mobile Home Living: Remodels and Repairs Facebook Group are removing texture from their ceilings. Textured ceiling tends to collect dust and is hard to clean and paint. Some homeowners swear that their ceilings feel higher after they removed the texture from the ceilings.
However, adding a little texture over a new drywall ceiling can turn a 4-day job into a 2-day job by covering up the seams and errors.
There are several different ways to finish drywall. You can use different techniques and application methods to achieve different looks. Orange peel (also called splatter or eggshell), Mediterranian, and knockdown are all popular designs.
Knockdown is an easy method of finishing a drywall ceiling. It hides the imperfections but doesn’t give the surface a full popcorn finish. This video shows what you need and how to apply a knockdown texture in a couple of different ways.
Conclusion: Replacing Mobile Home Ceilings
One article isn’t enough to learn everything about replacing mobile home ceilings but we covered a lot here.
Have you or are you replacing your mobile home ceilings? Have you done a ceiling replacement with sheetrock? We’d love to see and hear from you in our new Facebook group, Mobile Home Living: Remodels and Repair. We’ve managed to get over 3,000 members in just a few months and everyone is so friendly, supportive, and helpful in the group.
As always, thank you so much for reading Mobile Home Living®!


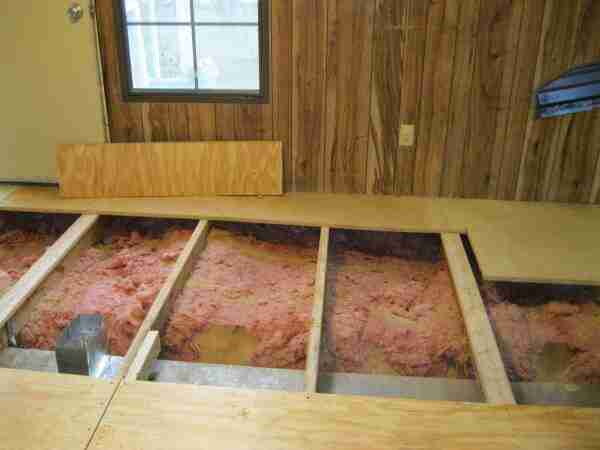

Erik totally off subject but I remember your mom’s TV SHOW, probably in the 60’s with my mom.. we loved her
You stated that 1/4 drywall weighs the same as 1/2″? Which one is recommended for ceilings?
Here are your quotes in the article:
>>The 1/2″ thick 4’X8′ Lightweight panels weight approximately 38.4 lbs.
1/2″ thick drywall is the most recommended for mobile home ceiling replacements. assuming the trusses can handle it. If not You will need to reinforce the trusses and add furring strips to give the drywall a way to be screwed in every 12 as recommended.<> A sheet of 1/4″ thick drywall that is 4′ x 8′ weighs approximately 38.4 lbs.
Drywall that is 3/8″ thick and 4’x8′ weighs 44.8 pounds.
One-half inch thick (1/2″) thick drywall weighs 1.6 pounds per square foot so a 4-foot by 8-foot sheet weighs a total of 51.2 pounds per panel or sheet.
<<<
Which one is it???
My 2017 mobile home has a vaulted drywall ceiling. Instead of taping and floating the center joint, a piece of MDF-type beveled trim was used to hide the seam. It appears the manufacturer counted on the caulk holding the trim up. It has come loose in several places, the most noticeable where the trim ends are butted together. It’s not designed so a nail, staple, brad or screw is an option. Even though I’m a widow in my 60’s I’m fairly handy, but I have yet to find a successful way to reattach the trim to the ceiling. I’ve tried several kinds of glue; none have worked. Do you have any suggestions?
Hi Sherry,
It’s possible but it’s not cheap or recommended. Factory-built homes have what I’ve seen called top-down structural integrity which just means the home is basically held together by the roof with weight being pushed down to the chassis. Once you start modifying roofs and perimeter walls you lose that integrity. It doesn’t mean it’s not possible but you’d be spending a lot of money to get it right.
Is it possible to make the ceiling height taller similar to a vaulted or cathedral ceiling on a 1980 mobile home that currently has less than 8′ high ceilings?
Hi Erik,
You should be able to get some information in a Facebook group for vintage mobile homes. There are a few really great ones. Best of luck!
Hi,
I am Gypsy Rose Lee’s son. She used a house trailer for touring in the late 40’s. I need some basic technical information about house trailers of that era. Can you help or refer me to someone. Thank you in advance.
Hi Ellen,
You’d probably need to have an independent asbestos testing company to determine whether there was asbestos used. Unfortunately, getting any kind of information or help from builders, especially those that are closed now, is near impossible. Sorry, I can’t help.
Hi Crystal,
We own a 1971 single wide mobile home built by Fleetwood Enterprises. The only information I have on it is a title. I am trying to find out if it contains asbestos.
In my search I have found that the company went bankrupt in 2009 and that the company records have been destroyed.
The ceiling tiles are in bad shape and I would like to know if they contain asbestos before any work is done.
Thanks!
Hi Gloria,
There are roof trusses that span the width of the home. You can find them by looking at the seams of the ceiling panels. Typically, you will build/insert a small fan box between two trusses. You can see them here at Home Depot: Ceiling Fan Box.
Best of luck!
1986 Parkwood Mobile Home serial # P134, I just bought this mobile home and need a little advice. I want to add a fan light to the ceiling in the living area but question the support in the ceiling. Anyone know how large the support beams are?