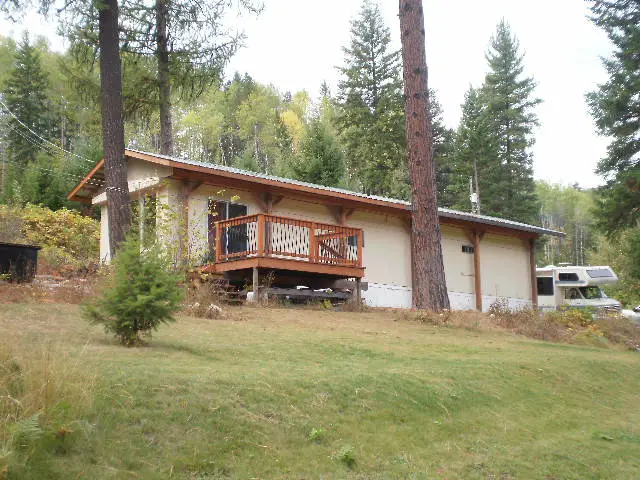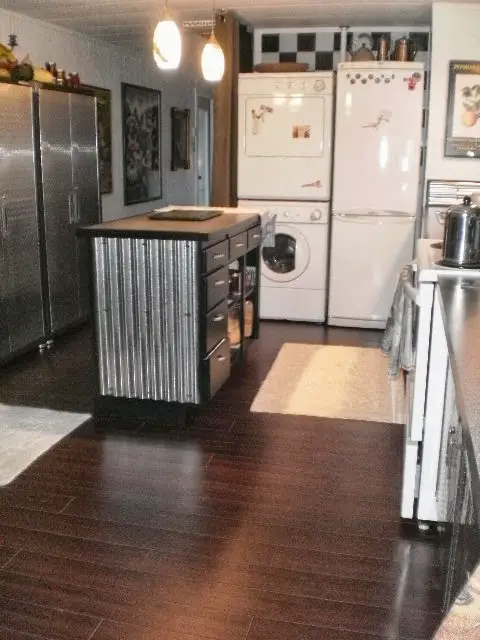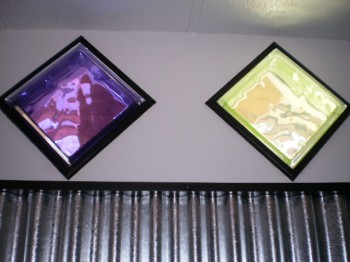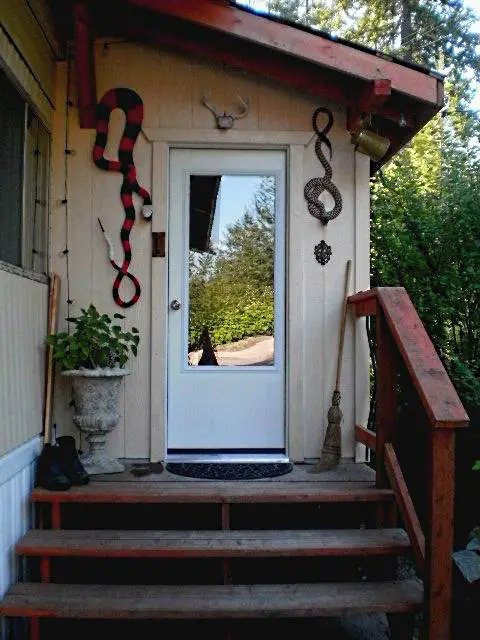In the mountains of British Columbia, Canada sits a single wide home that has been wonderfully remodeled by its owner. The home’s transformation is remarkable, not only for its beauty but also for its use of an increasingly popular material for home design and decor, sheet metal.
Related: Two Gorgeous Candian Mobile Homes.
Gina, the owner of this beautiful single wide, has a great blog called Cowgirltales, where she journals her life, extensive travels, and home remodeling details. You’ll definitely want to check it out and bookmark it!
A Great Single Wide Remodel in Canada
Here’s the home the day she bought it:

The deck is perfect for taking advantage of the amazing views:

Gina designed the remodel to have a modern, contemporary style.
Galvanized sheet metal and aluminum are perfect materials for the sleek, industrial designs that are so fashionable today. It’s the stainless steel look without the stainless steel price and is easier to care for, too. Sheet metal comes in several designs and rust resistant.
This Single Wide Kitchen Remodel is a Knockout!
Gina used sheet metal throughout the kitchen and bathroom. She purchased metal garage cabinets from a local hardware store with the diamond plate design on the doors, then continued the look with a wavy sheet metal design as the end cap to the island as well as the backsplash.
Bright white and basic black is the backdrop along with black and white checkered vinyl tiles used as accents. A nice grey speckled counter top finishes the look.

Small touches such as the barn light that hangs over the new kitchen window and the stainless steel outlet cover all make for a polished end look.




Gina states she has a few small finishing touches to complete but all in all this kitchen is a perfect example of the vast materials that you can use to remodel and update any home. Low cost doesn’t have to look low cost!

Radiator valves are the best option when you are remodeling your kitchen replace your current valve with manual radiator valves.

Here you can see new flooring was installed. You can also see that the kitchen is utilized for laundry which is a smart place to put it when your home isn’t very large. Convenience is key in smaller homes.

If you go to Houzz.com and search for sheet metal you’ll see how popular the material is for home design and Gina’s single wide remodel is a perfect example of using it in mobile homes. Since sheet metal is water and rust proof it is also a great material to use in bathrooms.
Single Wide Bathroom Remodel
This single wide had never been updated and the bathroom showed it’s age but as soon as Gina moved into the home she remodeled the entire room. Here’s the bathroom before:

The room was completely gutted and a new cabinet, sink, and shower were installed. Here’s the bathroom during the remodel:

Having the sink at a more comfortable height was important to Gina and she was able to get the preferred height by building a sink riser on top of the counter.


The completed sink area is great! Tile paneling is used on the wall, the cabinets were painted black and sheet metal was installed at the end.

A tiled shower floor replaces the original green tub. For the side walls, she used sheet metal.

Here you can see that colored glass blocks were installed above the shower to allow a bit of light through and adds great color to the room.


With proper trimming, you can use sheet metal anywhere. It’s naturally waterproof, all you have to do is make sure the ends are properly trimmed and caulked to keep water from going behind the metal.
2nd Bedroom/Office Update
The entire home has received modern touches and updates, including the small bedroom that’s now used as an office. Below is the hallway leading to the office.
The office is a colorful, jewel-toned room. Gina had additional colored glass blocks installed in the wall.

Master Bedroom
The master bedroom also received an update. The walls were painted in a clean white and the flooring and windows were replaced.
Mud Room
A small mudroom addition was built onto the home. Mud rooms are very smart additions for any home but especially smaller mobile homes in locations with wet winters. A place to store the coats and boots is absolutely needed. Here’s Gina’s great mud room:


Gina is certainly living the good life in her single wide!
Related: A Great Canadian Single Wide Mobile Home Interior.
Home Exterior
The home’s siding also received an update using galvanized sheet metal. Sheet metal is the perfect material for siding a mobile home.


Landscaping Transformation
Gina’s single wide remodel wasn’t only on the inside. Practically the entire property received some kind of update or transformation.
Here, a stone walkway was placed leading from the parking area to the door:


Here’s the extra shed with gorgeous cedar plank siding:



This is one amazing mobile home and I’m honored to get to feature it today. I love when homeowners prove that your style choices isn’t limited to the decor aisle at your home improvement store. Go a couple of isles over to the building materials section and see what you can find. You might be amazed at the lower cost and overall look you can achieve.

The summer view from Gina’s single wide
Don’t forget to visit Gina’s blog, Cowgirltales! There’s more photos and information and I’m sure the future will bring many more.
Thank you, Gina, for sharing your unique and gorgeous single wide remodel with us. I’m green with envy and hope to be adding some sheet metal to my own home soon. You and your home are a great inspiration.
As always, thank you for reading Mobile & Manufactured Home Living!



…Oh, and the industrial cupboards. I’ve always thought I’d like to do that in a home. I love those garage cupboards in a home. I see she did too. So cool.
Love the stone work/landscaping and the roof. Thanks for posting.
I am really interested in the shower. How did you make it water tight at the top and bottom and seams. How has it held up?
Hi Elaine!
The basic concept for a roof over is to build a frame for the pitch. One of the easiest methods is to use long posts or footers in the ground set right next to the home. There could be 3-6 of them spread evenly along each side (depending on the length of the home). Those footers will be set into the ground at whatever depth is needed to pass your frost line and the weight of the new roof will be evenly distributed via the footers.
Once you have the footers/posts you’ll build the botttom frame and then add joists to achieve the pitch you want. Then lay your plywood and your metal roofing or shingles. There’s a few other ways to do it but I’ve noticed this way is used most often in my area (WV).
Thanks so much for reading MHL!
do you have instructions for the roof over?
Hi Steve!
Great question! In the top photo you can see the post and beams that act as a foundation/frame for the new roof. Posts are set in the ground on both sides of the mobile home (depending on code and scale of the job, usually every 4-6 feet or so). The roof is built as a separate entity from the home so the posts are the support for the roof, not the home itself, so you don’t have to worry about structural integrity issues. It’s one of the best ways to build a new roof over a mobile home – you won’t have to worry about wind or snow!
This kind of roof is one of my favorite updates for an older mobile home! I think it adds a lot to the look of the home (gives it additional height, dimension, and an overall pleasing aesthetic – especially when going from a flat roof to a pitched roof). You’ll be hard-pressed to find a better technique to build a new roof.
Thanks so much for reading MHL! If you have any more questions just let me know!
I want to know about the roof. I know the picture says it was purchased that way, but how is it attached? I really want to put a real roof on my place but here in the south the wind can get fierce at times. So I do not want to put one on and then it be blown into the wilderness a year later.
wow! the inside looks awesome….but i’d live in anything to have that view from the porch….beautiful 🙂
Love your creative ideas!
Thanks so much for the info! I figured it was the type with the baked on seal. Smart 🙂
Hi Crystal. Just popping by and thought I’d let you know that the metal we used is already coated (baked on) and is available up here in Canada at a local hardware supply — it is meant for roofing and to to hold up to the severe weather. Not supposed to rust and I think its called ‘aluma-klad’. It comes in a number of colours and sheens — we just happen to like the shiny stuff. In fact, the shower has been used for well over a year now (daily X 2) and I clean it with a mixture of white vinegar, water & liquid soap – just spray on, wipe around, rinse and then wipe dry — no problems at all and it remains shiny.
Cheers!
Good point Deborah! There is a lot of different types and you have to make sure you get the right one for whatever job you are using it for. I’ve even seen the new sheet metal that has a baked on color and seal on it and the colors are vibrant! I guess the industry is taking advantage of the popularity and doing their best to meet the demands with new ideas.
Thanks for commenting!
I love this home! One thing people don’t realize about these galvanized metal panels is, if they are not sealed with a clear top coat (as suggested) they will begin to rust. The rust will only go down so many millimeters and then it will stop and go no further, but it does rust. Some designers consider this part of it’s charm and that is why they use it for certain projects.
Hi Beth!
I bet you do need a little vacation from home remodeling after all that you guys have done!
I really like the idea of the glass blocks, too. You could add a little color anywhere!
We used galvanized sheet metal as skirting under our back porch. We’re on a pretty steep slope and it was the cheapest way to get 6′ tall skirting. It’s been a couple of years and while it did lose a bit of the shine, it still looks great. I think inside, where the elements aren’t so harsh, it would last years. Also, I bet an auto paint sealant would work and you probably wouldn’t have to worry about soap scum ever again…lol.
Hope you have a great holiday! Thanks for commenting 🙂
This place looks great! I love the look of colored glass block. I have got to find a way to incorporate it in SOMETHING at our house. Maybe in the garden? Last year’s projects wore me out so I can’t imagine putting another hole in our wall :-).
I’m curious how the sheet metal will do with water on it. It looks galvanized and it’s really creative, but what will they clean it with? The bathroom looks terrific too.