We’ve seen homeowners use a variety of materials to replace their mobile home ceilings like beadboard, shiplap, pallets, and even sheet metal and tin. Here are the 10 most popular mobile home ceiling replacement ideas for mobile homes.
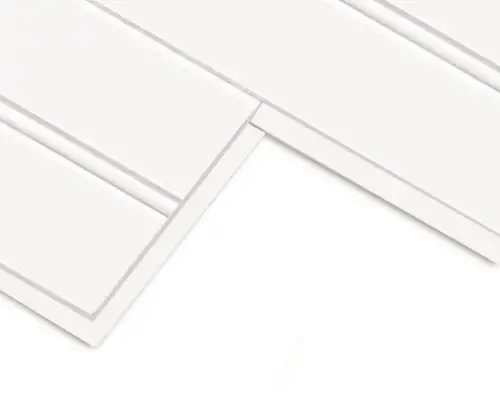
Beadboard
Pros: Beadboard comes in a variety of materials and sizes. There are complete kits like the Armstrong Woodhaven System. You can buy tongue and groove planks, full metal clip plank kits, or just panels in several widths and thicknesses.
Cons: Beadboard ceiling systems with clips can ranging from $2.50 to $4.50 per square foot. Even the 4’x8′ panel runs around $4.09 per square foot.

Installation: Tongue and groove beadboard is probably the most popular since you can screw it into the furring strips or trusses. You can also use a metal furring strip system to attach the beadboard. Here’s Armstrong’s Instruction manual for suspended /dropped paneling.
Tips: It’s called beadboard because it has beads milled into it the surface. These beads help disguise the seams. Learn about the different bead profiles here. Beadboard is available in wood or composite materials, with pine, MDF, and even a plastic PVC. They come in a variety of sizes but the 5/16” thick panels that are 3 ½” wide by eight-foot long is the most popular. Learn how to install tongue and groove on DIY Network.
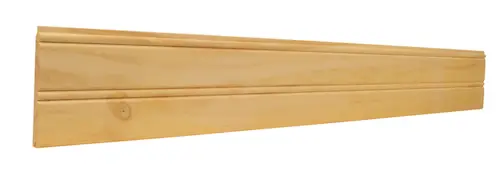
Wood Planks
Wood planks are popular for rustic and country styles. They add warmth and texture to a room.
Pros: Gerard Miller used a pine tongue and groove plank to replace the ceiling in his master bedroom. He told us the cost was right at $200. It looks great!
Cons: Weight is an issue so you’ll want to get the thinnest planks but not too thin or else they will sag. You’ll need a very level and parallel attachment in place, whether that be furring strips, the metal tracks, or reinforced trusses.
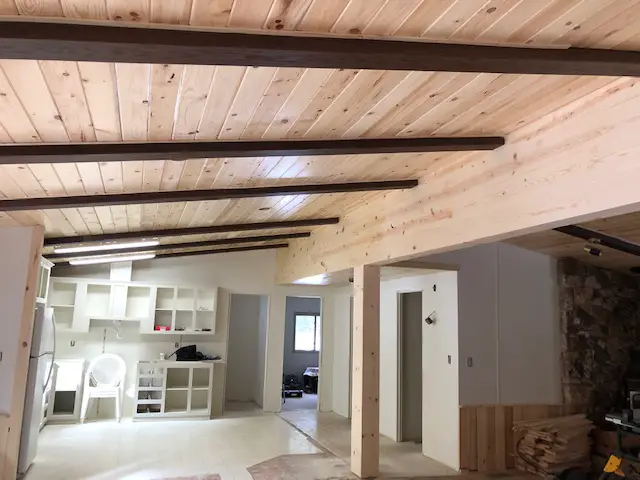
Installation: Tongue and groove wood planks are a very popular mobile home ceiling replacement. They are called tongue and groove because one side slides into the other and creates a flat plane.
Here’s a quick visual of the steps on how-to install mounted surface planks over the original ceiling. In the first photo, it shows the metal tracks installed. Step 2 shows how the clips work on the planks. Step 3 shows half the ceiling installed. You can learn more about the Armstrong Woodhaven ceiling system here.
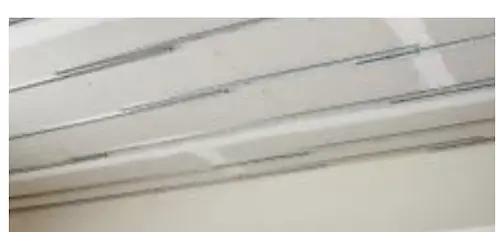
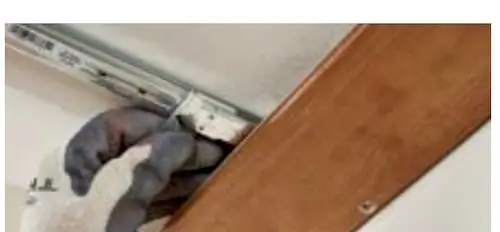
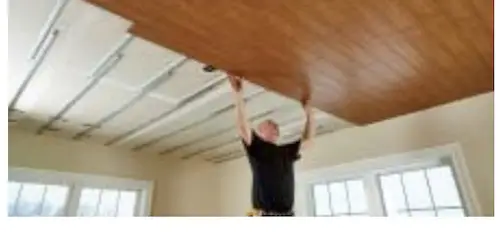
Tips: Pine is the most popular wood planks but you can get a variety of woods. You can also get planks made of PVC or other composites that look just like wood but would be a lot lighter.
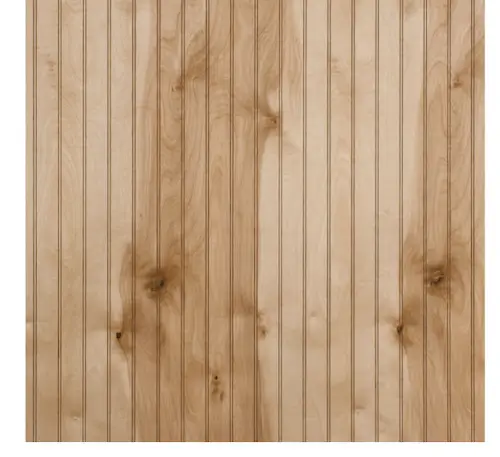
Wood Beadboard Panels
Pros: You can buy 4-foot by 8-foot Ann Arbor Birch Wood Panels like this at Lowe’s for around $58. This mobile homeowner installed a stained beadboard panel as her kitchen ceiling. These panels are thin and easy to work with.
Cons: Because you are dealing with a panel and not planks you need to stagger the cuts, meaning you need to cut in a staggered line and fit the panels together carefully to get the best look.

Installation: You can put panels over the original ceiling using furring strips spaced every 12-inches. You’ll use adhesive and finishing nails to attach the panels to the ceiling, being careful to nail every 12″ so the thin paneling doesn’t sag.
Tips: If you cut the 4’x8′ panels in a staggered line you can make the panels look more like real wood but this will need to be planned out well so you can nail the ends of the panels.
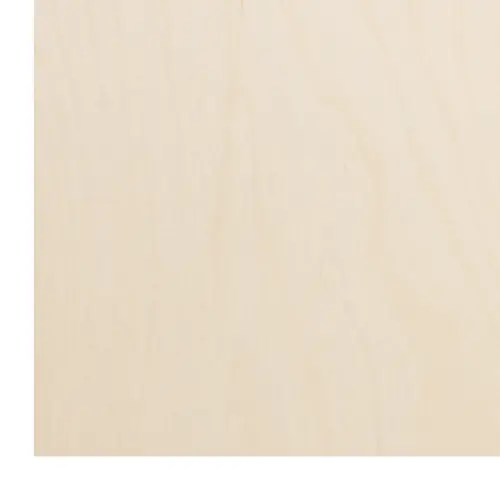
Plain Wood Paneling
Pros: Birch paneling was used in high-end vintage mobile homes like Spartans. A full 4’x8′ panel is a bit easier to install than beadboard or shiplap if you have help.
Cons: Finding the right battens can pose an issue. You can get creative or just use a matching batten. The 1/2″ thick panel that’s 4 ft. x 8 ft. weighs in at 45 pounds. The 1/4 in. x 4 ft. x 8 ft. panel weighs in at 21 pounds but the thinner the board the more it tends to sag.
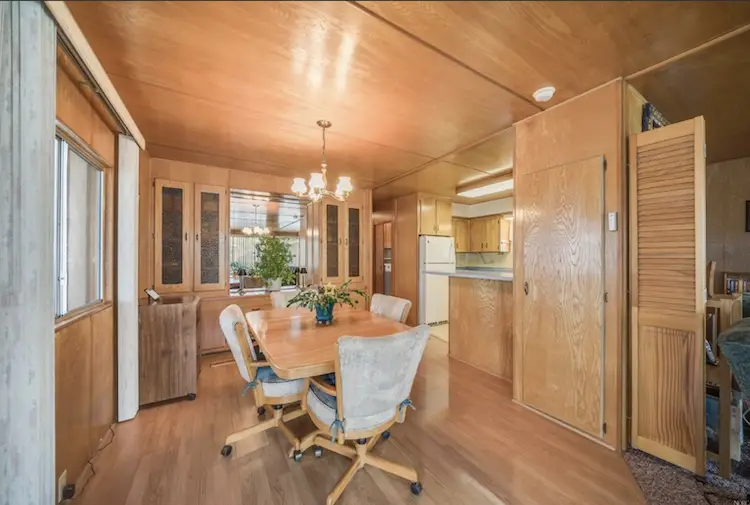
Installation: Thinner paneling will sag if you don’t attach it every 12″ and that isn’t always pretty. You’ll need to go with a 12″ furring strip and make sure it is glued and attached well. Decorative finishing nails may help. For a smooth edge when you cut make sure you use at least an 80-tooth table saw blade or a carbide-tipped circular saw plywood blade. Otherwise, it may splinter.
Tips: Covering the seams with matching battens looks great. Always let paneling get acclimated to the room for at least 48 hours before install.
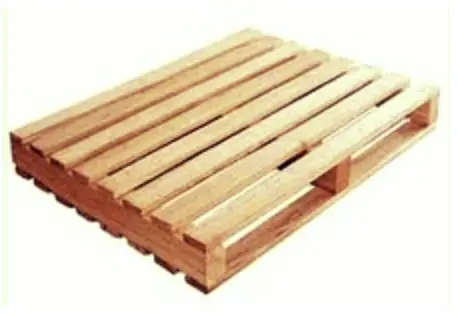
Pallets
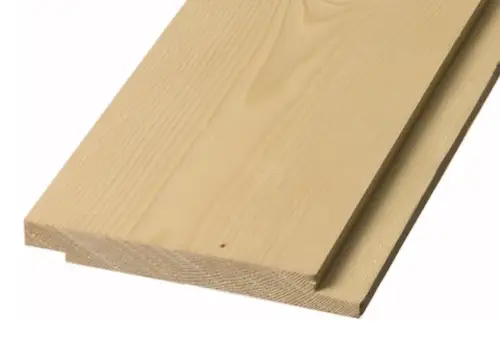
Shiplap
Shiplap and pallets can make beautiful ceilings but there are a couple of concerns about using them.
Pros: Wooden Shiplap and pallets are affordable. You can find pallets for free.
Cons: Pallets are often soaked in chemicals so you have to be cautious of the health risks. Weight and thickness need to be considered for both shiplap and pallet boards. Pallets are inconsistent so you’d need a planer to get the best results.
Installation: Planning, patience, and proper spacing are the secrets to installing any kind of straight edged boards. Testing several boards to find the right pieces and design and making sure your spacing is right will get professional results. Read more about pallets in our article 80 Unique Pallet Projects You Can Build for Less than $50
Tips: Make sure your furring strips are even and parallel. Pallets should be the same type of woods and have a cohesive color and balance of color and grain pattern for the best look. Lay planks on the floor to figure out the best visual design and placement before putting it on
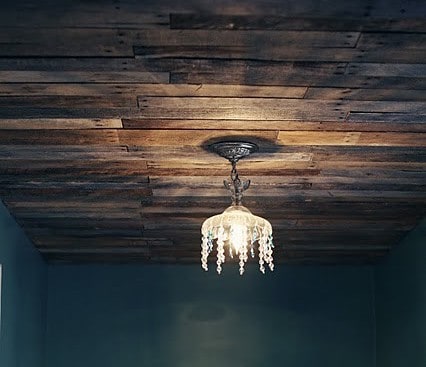
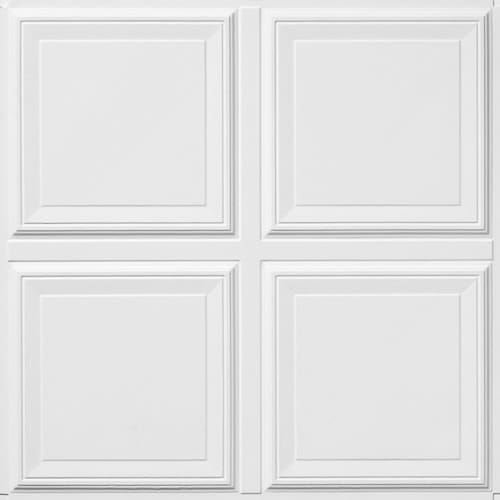
Drop, Mounted, and Suspended Ceiling Tiles
Tiled ceilings are popular and come in a variety of styles and sizes and can be a great choice to cover up or completely replace old mobile home ceilings.
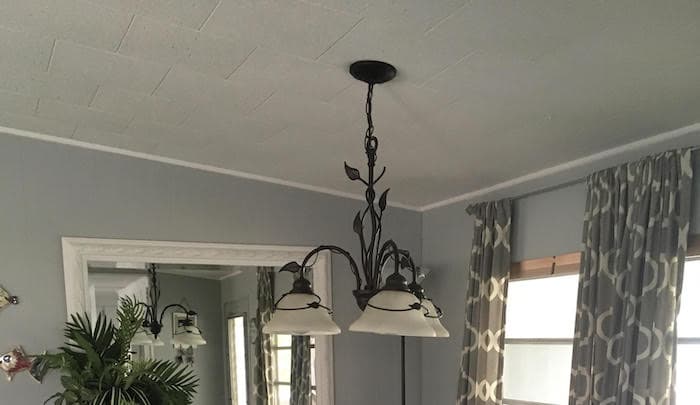
There are at least 12 different types of ceiling tiles available at Lowe’s alone. The most popular for mobile homes are the drop ceilings and surface mounted. There are several specialty tiles on the market such as coffered, faux tin, patterned, and fissured.
Pros: Tile is very lightweight and their shape and size make them easy to work with.
Cons: Drop and suspended ceilings are cumbersome because of all the track and wired grid work and getting everything level is a pain. Mounted ceilings need a good healthy ceiling or surface to bond too.
The homeowner in the image below used Styrofoam Ceiling Tiles from Decorative Ceiling Tiles, Inc. to cover the old ceiling in their bathroom.

Installation: For the surface mounted tiles you need a flat level surface to glue the ceiling tiles to your original ceiling or install furring strips to staple or screw the tiles into (depending on the condition of your ceiling). Mounted and drop ceiling
Tips: A perfectly level ceiling is the key for the best results for every replacement but it’s especially important for tile. Some kits will have a metal furring strip system like the Armstrong beadboard systems mentioned above.
See how to install the styrofoam ceiling tiles with adhesive:
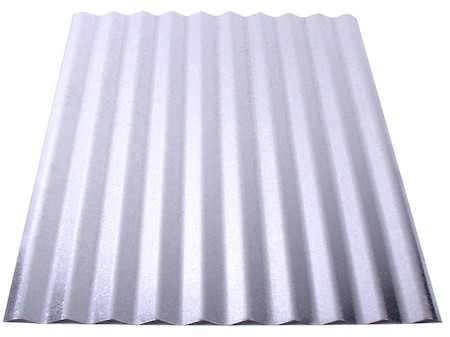
Metal Ceilings are Popular
Tin and corrugated sheet metal have been a popular ceiling replacement material since the late 1800s. We have featured several mobile homes where owners have used tin or metal to replace or cover their ceilings. The old decorative pressed-metal panels have never really gone out of style and can be found at specialty stores.
We featured this 1981 Commodore single wide a couple of years ago. The owner covered the home’s old gypsum ceiling panels with corrugated metal panels.
Pros: Corrugated sheet metal easy to install, you don’t necessarily have to cover the seams, you can slide the edge of one panel over or under the other a bit. Aluminum and galvanized panels are affordable.
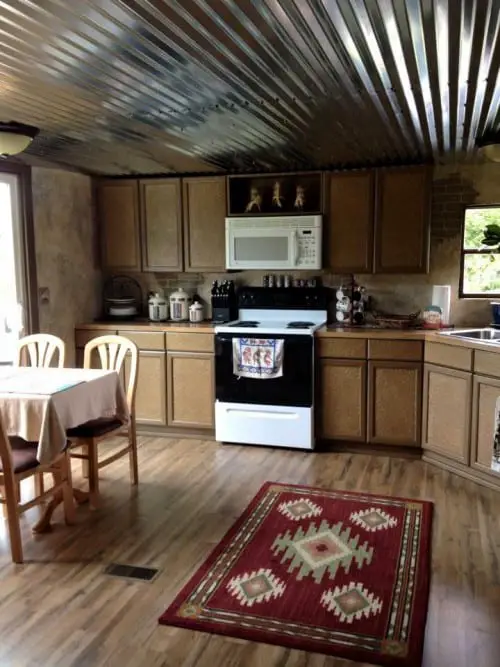
Cons: Probably the biggest con for metal ceiling replacement is the sound. Since it’s such a dense surface it will bounce sound and light around. Adding curtains, carpet or rugs will help. Better Homes and Gardens Your Ceilings and Walls describes metal panels as “light but unwieldy” which I think is a great description.
Installation: You can buy metal panels in widths of 26″ and 48″, common lengths are 8, 10, or 12 feet. Some panels are already pre-drilled so you just overlap one over the other and screw or nail both at once. There are special ring-type nails available for metal. You probably don’t need to remove your ceiling. You can add furring strips perpendicular to the trusses at 12″ intervals. Just screw the metal panels into your trusses. Another advantage involves the seams.
Tips: Metal that is 20-gauge or less in thickness are easiest to handle. You can cut it with tin-snips and file or sand the edges to
Jennie, the lucky owner of a vintage Spartan used sheet metal to cover her ceilings and I’m so jealous!
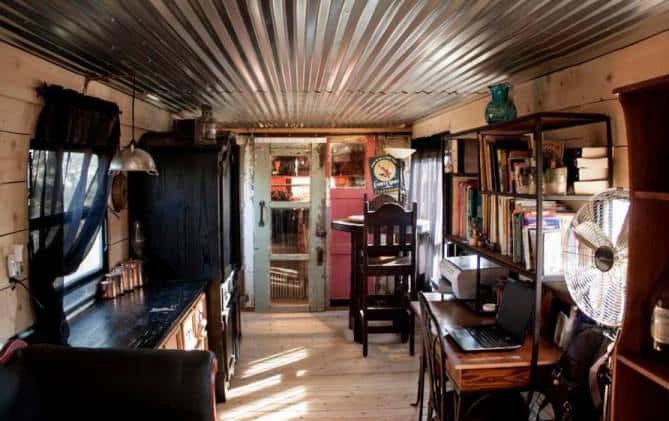
Our last example of using weathered tin to replace a mobile home ceiling is from Instagram. Weathered tin is absolutely gorgeous and perfect for the popular farmhouse style.

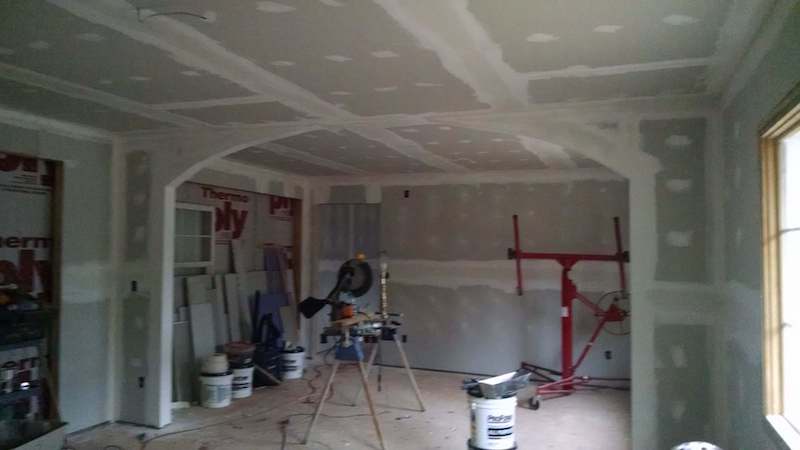
Drywall
Drywall is also called gypsum board, but it is not to be confused with the gypsum panels that are installed in mobile and manufactured homes. It is the most popular material to replace mobile home ceilings. It’s not easy to install, but the results are great.
Pros: It’s a beautiful surface that works in any space. Drywall is the most popular ceiling and wall covering for a reason.
Installation: Installing drywall is a pain in the neck, literally. If you know someone who has experience, ask them to help you tape and mud. It looks a lot easier than it really is. You cannot add a texture like popcorn or orange peel to cover up mistakes – it simply doesn’t work like that.
These ten favorite materials are all great choices for your mobile home. Cost and installation difficulty are going to be the two most important factors for choosing which material is right for you and your home. Of course, I always assume everyone DIYs everything in their homes (we were always too broke to hire anyone) so if you can hire your ceiling replacement out it would probably be worth it.
Do you have a cool ceiling or a have any tips or advice about ceiling replacements? Please comment below!
As always, thank you for reading Mobile Home Living®!

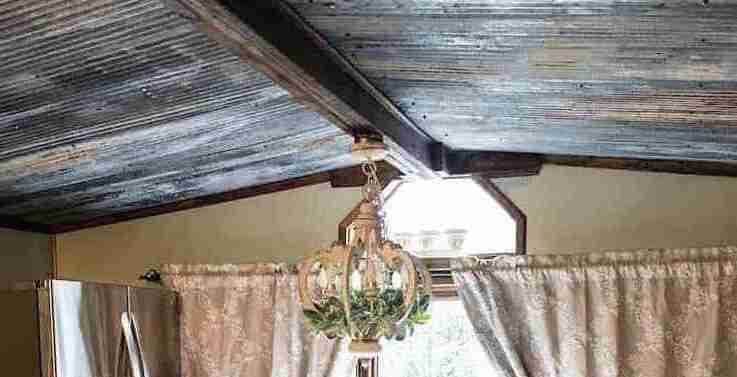
I was happy I found your site. 1982 double wide. Can’t you just blow on texture on the ceiling and walls?
Thanks
I wondered has anyone ever done exposed spiral duct in a manufactured home? We have a 2900 square foot home. And wanted to rerun the duct work from under neath to the inside and hang it on our ceiling? Might be a wired question. But we like the industrial look.
Crystal, thanks for this article. I want to do something about my popcorn ceiling, this lays out my options perfectly. Bonus for prices. Happy holidays!
Hunter
There aren’t many places that sell ceiling panels, because they are very hard to transport. If you are looking for the gypsum panels you might try searching the brand SeaSpray and see if you can get a local dealer to order them for you.
I am in urgent need to replace a few ceiling panels (16″ wide by 4 feet long) of a 1989 mobile home. I have spent many, many hours without success. Any suggestions?
I have enjoyed and appreciate the info you provide along with comments and feedback from other people.
Thank you.
My wife and I bought a mobile home and we repainted And re did some stuff inside the place. I’m not carpenter,drywall,painter or etc. I’m a electrician and heat and air tech by trade but lay asphalt for a living. So we had two kids after we moved in and they did a number on the place lol, And my dogs did also. Now we had bad bad water leak and had to replace both full bathrooms and floor and all so I made our bathroom with his and her sinks and theirs standard. because of guest. But we’ve got no cabinet space and kitchen needs redone so now I’m redoing the whole place myself and learning as I go. I’ve watched a lot of YouTube videos which helped me a lot. I’ve did my rooms in old barn wood looking floor and I got it on clearance at Lowe’s and if you find some you like on clearance then if they have some at factory same color then you will get it for that price as store has on clearance. ( only if your location will honor it) but i love these ideas now I can replace this ugly boards on my ceiling In my room and also recessed lighting in your rooms are awesome and easy ideas. Ty for the greet ideas.
hello, i am retired, and been slowly doing repairs my self and remodeling myself past few years, but it is getting the best of me. and am flustrated. i have the living room mostly done. and , and, and, its painted, and looks good, i must say, and working on the kitchen, and have been purging alot, alot, painted the bedroom, and hate it, was the first, but will redo it later, the kitchen and dining room are my main concern, i cook alot and do alot of canning and have the tinest kitchen and no cabinets and alot of things, and am having to run out to my outside barn to get canning stuff, or in my laundry room, or under the dining room table, or somewhere in the house corner, any suggestions, or know of what i can do, help help help help i am alone and 63 and not getting any younger. i wish i was, have you seen the fountain of youth, the one in florida didnt work. dang
I’ve read that Rockwool is good for walls. I also read that your ceiling will always need a vapor barrier. As far as the walls, I understand that moisture barriers are dependent on your climate and location. You may want to call an insulation professional in your area. Sorry, I can’t help. Best of luck!
Hello!
Other than the data plate, HUD certificate, and serial number I do not. I’m sorry.
Hi Crystal,
I know this is off-topic, but can you tell me how to find the manufacturer’s information for my mobile home?
The original tag on the outside is illegible.
Thank you,
I love this newsletter.
Hi Patrice!
Thank you so much for the kind words – it means a lot to hear! Your home does have rafters but in the industry, they are called trusses.
I may not understand your idea correctly but everything is possible (with enough money..lol). Between your ceiling is a sandwich of trusses, insulation, and a plastic sheeting that acts as a vapor barrier. If you remove the insulation and vapor barrier and place drywall between the roof trusses you’d either have to add them back or if you lived in a mild climate or had a well-insulated roof you may not need to worry about it. Take a look at the house in this article, that’s what your trusses look like. You can see they removed everything….their roof is probably an insulated metal system.
Does that answer your question at all?
Hi – I was wondering if it would be possible to take off the existing ceiling in my flat roofed ’62 Riviera double wide and put dry wall between the “rafters” the way my friend with an old stick built house did. She even added a couple rafters to beef up the structure and even out the spacing. All the walls and ceilings are the original wood paneling with pale wood look veneer.
Does my home even have rafters?
Can I insulate a bit and then add the drywall? It gets hot where I live.
I love your site. I get lost for hours getting ideas!
Thank you, Patrice
I am remodeling my single wide mobile home. I am insulating and sheetrocking the walls and ceilings. Is rockwool insulation good for the walls and should I use plastic between the Sheetrock and insulation? The exiting exterior wall has not so good thin plastic between the metal panel siding and the 2×3 studs. Would you do the same for the ceiling?
Hi, Kate!
Thank you so much for your kind words – it really does mean a lot to me!
Hi Crystal! Just want to give a thanks for such great monthly articles. They’re informative and enjoyable! I learn a lot! I believe my generation of newly retired folks are leaning more toward mobile home life due to economic reasons. It’s not a bad choice at all! The trick is not to get caught up in the rep that comes with it. There are some beautiful mobile home parks in the country (if one can relocate). It really is a wonderful, simple and affordable way of life, plus it forces ya to downsize your junk! :-)
Hi David!
Paint is the best place to start. You can look through the 650 articles we’ve shared over the years and find a bunch of great ideas from other homeowners. Best of luck!
I am ignorant I bought a 40 year old mobile home and need advise on how to start upgrading this castle to my needs I am not a handy but with guidance I feel it could be done I am disabled and economickly below middle class but it could be done thank you godspeed
The cheapest and easiest would probably be drywall or paneling of some sort, such as the white beadboard. You could add furring strips over the original ceiling, screw the panels in and trim over all the seams. I would take the opportunity and drywall it and just trim over the seams until you can hire someone to tape and mud it.
Best of luck!
We are remodeling a single wide mobile home. We have replaced the walls, sub floor and now we are working on the roof and ceiling. We are at the rafters and trying to decide on what kind of ceiling and walls to do. What do you suggest would be the cheapest and easiest. To do we are DYI’S. Any help would be really appreciate.
Thank you
Kim Rhodebeck