This complete double wide remodel is amazing!
Jim and Deborah Welch paid $37,000 for their standard 1991 model double wide. but it didn’t stay that way for long. After 25 years of updates and upgrades they now have a home that will leave you speechless.
This home is a perfect example of what can be achieved with a basic manufactured home and a vision!
Here’s the home being installed in 1991:
The Complete Double Wide Remodel
Just a few of the many great updates and upgrades are real wood log siding, a huge covered front porch, and custom interior woodwork throughout the home.
Whole Home Updates and Upgrades
The Welch’s have not used any mobile home specific supplies or materials during their complete double wide remodel. Retro-fitting a manufactured home with products meant for a site-built home is often a lot cheaper than buying mobile home specific products.
“Forget the words mobile home”
– Deborah Welch
Every update was made using products available at Lowe’s, lumber supply chains, and other home improvement and thrift stores.
New Windows and Doors
Deborah tells us that a visit to the local lumber yard’s ‘Going Out of Business’ sale netted her a great deal on windows. She states, “I just stopped in to see what they had and I bought every display window they had! Name brand windows! Yep, Jim made them fit! Double wood pane windows for $25 each! They tilt in to clean, had the screens, E rated, interior & exterior trim & all.” Best bargain ever!
They also replaced the interior doors with solid wood doors from Home Depot at a cost of $129 each.
Drywall, Insulation, etc.
Deborah and Jim replaced all the VOG wall panels throughout the home with 1/2 inch drywall. During the process, they added new insulation in both the interior and exterior walls, attached new electrical outlets into the studs, ran wiring for cable television, and reinforced the wall in the living room to mount a TV.
The drywall was painted with Benjamin Moore paint.
Flooring
The couple found a beautiful tong and groove gun-stock oak hardwood flooring in 3/4″ with a cost of approximately $3,000 – $4,000. They did save money by using tar roofing paper under the flooring to prevent squeaking.
The end-goal was to transform their manufactured home into a legitimate log cabin and using real wood flooring gave the home a true log cabin look.
Dining Room
The stained glass window in the dining room came from the parlor of the Welch’s 100-year-old Michigan farmhouse that they previously lived in and remodeled.
The baton board walls in the dining room is one of Deborah’s favorite projects.
She got the idea from looking through a Pottery Barn catalog. It was a quick and affordable update with materials costing around $200 at Lowe’s.
Living Room
Since the Welch’s double wide sits atop a high bluff overlooking a gorgeous Arkansas valley they installed two large windows in the living room to take advantage of the view.
The two 5′ by 5′ tinted windows were salvaged from an old hospital. The only materials needed to install them was good silicon, trim, stain, and lumber.
Bedrooms
Deborah installed french doors in two of the bedrooms leading out to the large porch. The French doors were purchased at Lowe’s for about $500 each. The trim was bought from River Valley Door & Trim in Fort Smith, Arkansas.
Built-in bunk beds for the grandkids:
Master Bathroom
The master bathroom is Deborah’s favorite room for a reason, the 8′ × 5′ tile shower, and separate soaker tub are amazing!
Deborah goes on to admit that the master bathroom was also their biggest challenge during their complete double wide remodel. Read our mobile home bathroom guide here.
Water damage is such a big worry for anyone who owns a mobile or manufactured home. Deborah didn’t want a typical fiberglass shower surround like the original in the home when they bought it. She wanted modern and stylish tile! But finding a fool-proof way of waterproofing the shower unit without adding too much weight to the floor was a challenge.
Fortunately, Deborah stumbled upon the perfect solution called The Schluther Shower System at the tile store. The entire system cost about $600 and it allowed them to use travertine and granite tile in the shower without worry. The peace of mind alone is worth the price.
The shower has been in there about 6 years now and there hasn’t been one water issue so far. Jim goes under the house and checks often!
Learn more about mobile and manufactured home plumbing repairs here.
With a total remodeling price of $8,000, the master bathroom is by far the most expensive project the Welch’s have done.
They went with high-end luxury finishes and top-of-the-line products, no expense was spared! Plumbing supplies are not cheap. Valves, shower kits, tubs with jets, granite, faucets, handheld shower heads, travertine tile, accent tiles, etc. all become expensive eventually.
Still, Deborah says it has been worth every dollar they spent!
Product and Supplier list for the Welch’s master bathroom remodel:
- Alison Tile – Travertine Tile & Tile materials
- Majestic – Granite & Granite installation
- Home Depot – sinks, tub, faucets, mirrors, towel racks, etc.
- Lowe’s – toilet, shower head, and hand-held shower, all plumbing valves, and the Schluther Shower System (a must for mobile homes per Deborah)
The master bathroom before the remodel:
Log Wood Siding
The Welch’s double wide is just as amazing as the view!
The couple wrapped their double wide with real wood log siding at a cost of $2,200. This price included the foam board insulation used underneath the wood. it was all purchased at Ron’s Discount Lumber in Heavner, Ok.
Deborah’s Interview
Any tips or tricks you learned during the project?
My tip is just go at it as a normal home remodel project!
Forget the words “mobile home” unless you’re installing a wood stove (make sure it’s mobile home approved), other than that just GO FOR IT!! Everything else can be braced & tweaked!
Related: Learn how to install a wood stove in a mobile home here.
The advice you’d give someone considering a manufactured home:
Manufactured home’s are built to code just like every other home! The headers are there just like your ground built homes! In fact, my husband said it’s harder to tear out a wall in a manufactured home than a ground constructed home.
In fact, my husband said it’s harder to tear out a wall in a manufactured home than a ground constructed home.
When we bought this manufactured home they said the only thing not to code for our home to be in a subdivision is the pitch on the roof but I notice the newer mobile home’s have a roof pitch that meets building codes now. We paid $37k for our house and it’s been paid off for 10 years. I don’t want a house payment!
Proudest DIY moment:
The porch. At 62′ foot long by 10′ wide at the narrow sides and 16′ wide in the center section, this was one massive project. Jim had to make the steel brackets to hold the 6″x 6″ treated beams for the porch’s roof.
Related: 45 Great Manufactured Home Porch Ideas
They used all treated lumber on the porch project. All the hardware, lumber, and footings cost around $8,000 at Lowe’s.
Any Future Plans or Projects?
I’m excited to install rock around our fireplace and we’re going to put a roof on later with a few dormers. But that will be after we put on a kitchen & family room addition one day.
Related: Mobile Home Additions Guide
What an amazing complete double wide remodel!
A lot of us in the process of remodeling our own mobile homes tend to get disappointed after realizing the slow(ish) process of a complete home remodel. Luckily, seeing the Welch’s complete double wide remodel and others like it puts it all into perspective; they’ve been working on their home nonstop for 25 years. We can have the same thing but it takes time!
The Welch’s prove it is absolutely possible to live debt-free in style!
Thank you so much, Jim and Deborah, for sharing your beautiful home! It’s a wonderful inspiration!
Thank you for reading Mobile Home Living!

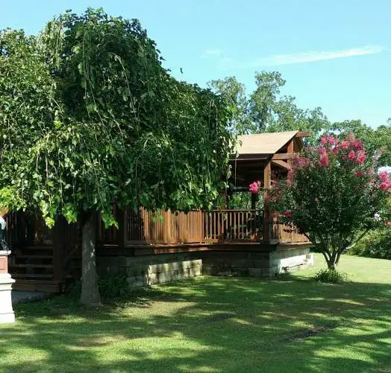
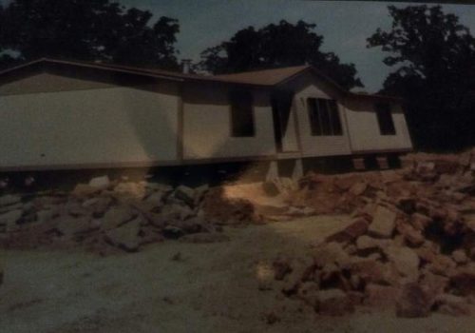
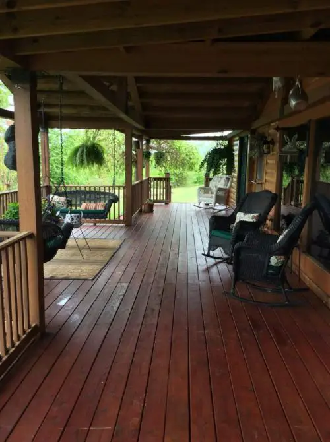
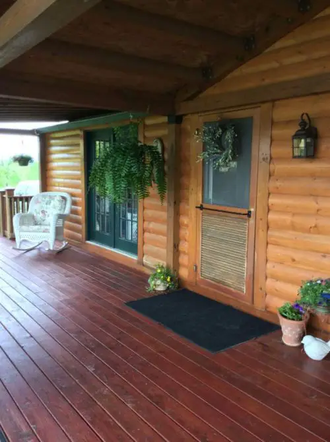
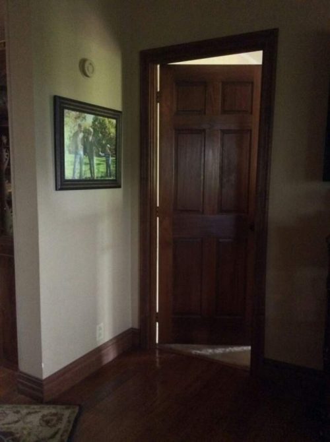
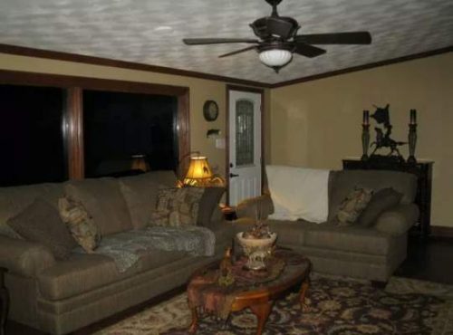
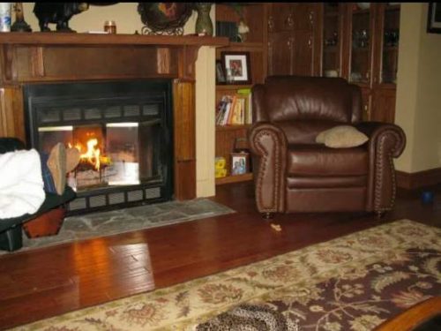
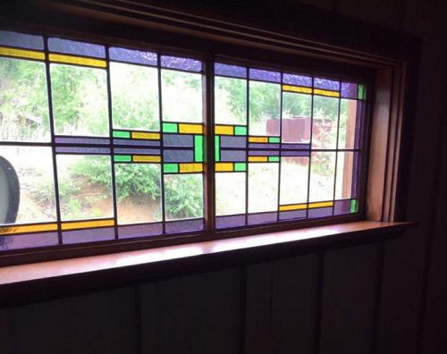
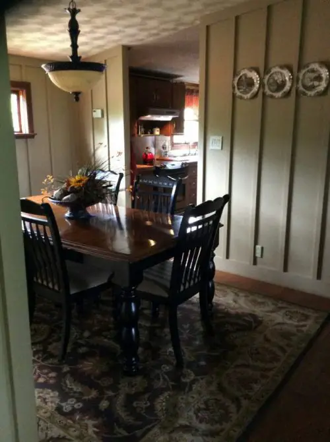
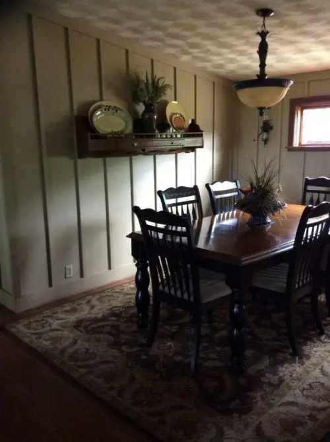

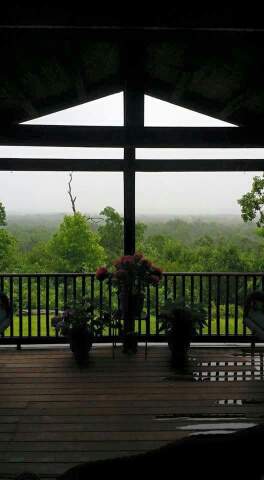
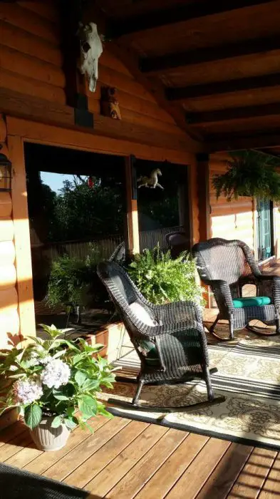
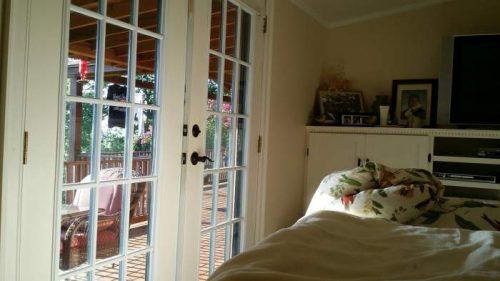
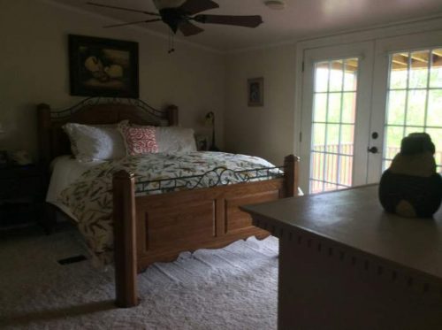
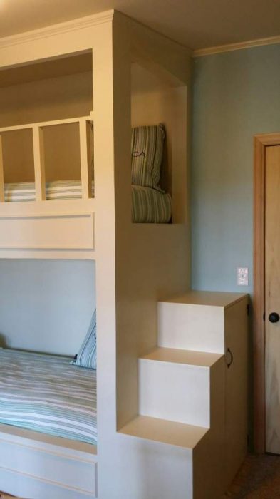
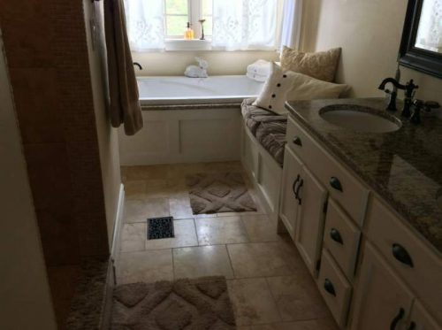
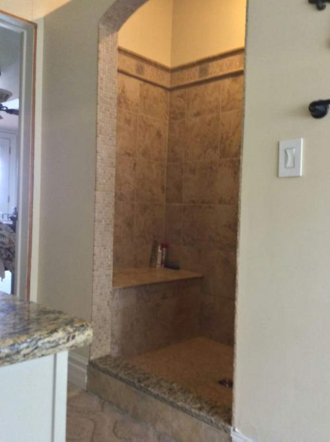
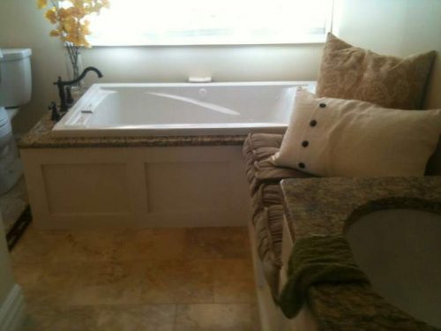
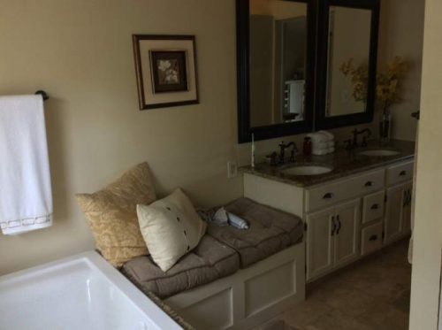
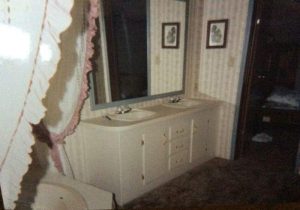
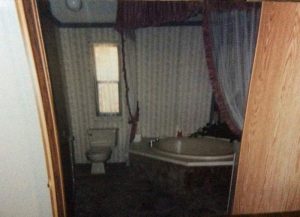
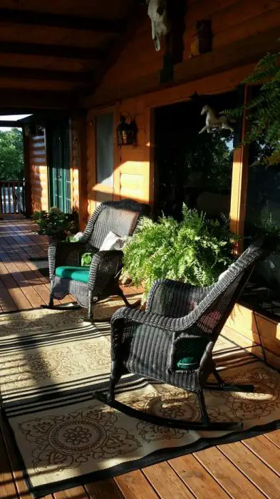
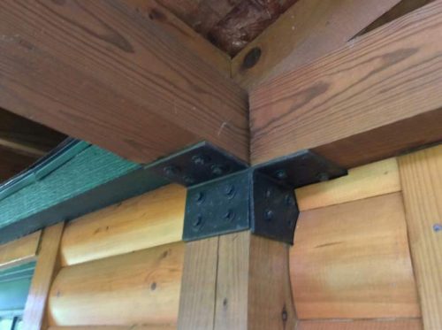
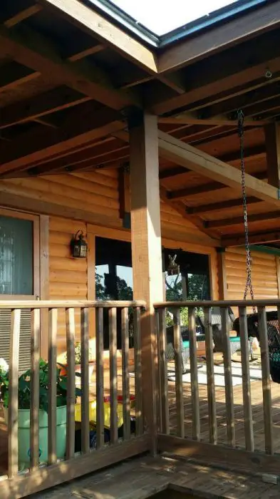
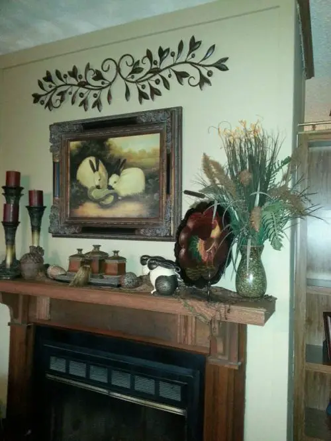
Thank you so much, Cristy! If you can do the repairs yourself you should be able to make it right under $20k. Metal roofs last decades so just make sure it’s not leaking around your vents and edges and that should be fine. Siding and subflooring are labor-intensive but not too difficult. Windows, too. Please take photos if you do get it – I’d love to share it on the blog someday! Best of luck!
So glad I have found your site!!! My husband and I are considering by a friend’s double wide that is a 1996-1997 area and has been vacant for at least a year. This home has had metal roof installed previous but I know needs windows and siding and I have heard that the flooring and cabinets will need to be re-done through out the home. Just wanted to ask someone general thoughts of if these repairs may be possible around the $20K price range. I am look to buy and be debt free living within 5 years!!!!
hello
is there any way I can get the plans of jim & Debora front porch? I love that idea hopefully they would share there plans with me and my little lady.thank you
Thank you Judy, we are getting ready to start the kitchen this summer. We have been pre-occupied building a shop for my husband, also a quilting shop for myself, then building a new road & installing electric gates on our property.
Now it’s back to our home! I’m excited to start my kitchen… I have some amazeing ideas I’m anxious to see come to life! I will contact Crystal and forward her the recent photos of the new upgraded kitchen.
I enjoy looking at all the beautiful homes on Mobile Home Living, there’s so much helpful information, so many ideas & amazeing transformations of double wide mobile homes! Thank you Crystal…
What a beautiful remodel! Enjoyed all the pictures. Was curious how the kitchen was updated. Are there pictures?
Thank you for posting.
Do you have any updated pictures of your home?
What a beautiful remodel/makeover! I am inspired and encouraged! Thank you, Mr. and Mrs. Welch.
Hi Jane!
You know, I’m always looking for awesome mobile home remodels and updates to share. Just putting that out there..lol..My email is [email protected] (hint, hint).
The fireplace mantle looks so familiar. Did you buy it at a flea market in Arkansas?
I brought a 1974 double wide and also treated like a stick house. Hardwood floors, granite counter tops, beamed ceiling,. the works. People who visit for the first time can’t believe that its not a “real house”. Several of my friends now have brought mobile homes and live in my community. I love this house
OMG! Thanks for sharing! I am planning on remodeling my 1995 16X80 single wide soon. I am also wanting wood siding.
I love how you remodeled the mobile home . My husband and I also live in a double wide. We are going to remodel ours in the near future. We have 7 ft ceilings and I would love to have 8 or 9 foot ceilings. Is this possible? Also I would like to have log siding inside. Is this possible? We already have 3/4 inch hardwood flooring thru out the home
Thanks for the inspiration! My husband and I bought a 2001 Liberty Dbl wide on 19 acres in 2011. It was a foreclosure, and the family lived like pigs. We are getting ready to remodel the kitchen and both bathrooms so I got a LOT in inspiration! Solid wood doors? Oh my, those weird sounding doors that’s a pet peeve of mine will soon be a thing of the past!
Sorry it has taken some time to answer, we have been very busy.
No, we didn’t and I haven’t had anybody warn us otherwise. We haven’t had any issues at all with our home.
We used 1st grade house materials throughout our home. Of corse commen sence should be used, they are MBH! I wouldn’t but too much unessacary weight on them. And if your going to rock a fireplace like we are with stone a person should put footings and a foundation under the house to support the weight so it won’t put stress on your frame and floor.
The porch we added has a solid footings & foundation all around it so our MBH isn’t bearing the weight of the porch. The 6″ beams set on that foundation on the front & against the home. The porch is actually built around the house all the weight is on those beams & they are assembled with steel brackets my husband made ( he’s a Welder by trade )
Before putting the French Doors in he made steel door frames to support the frame work. So there won’t be issues there, same with the picture windows, it’s all a matter of reinforcement & making sure you use the best products available.
The sluther shower system is the only reason we put the shower in! There’s no need to pour a concert shower base! It’s a Styrofoam shower pan you can tile over, we have had it in for about 7YRS now and haven’t had any issues. Also we did pour concrete runs under our MBH before they set it up, and put cinder blocks under our home in veripus locations, (not sure where he placed them) my husband is a pre-planner! Even with a stick built home there’s settling through the year’s & my husband is ready for everything! He has jacked the corners up on our home a few times before we remodeled, but not since.. and trust me he has his level out OFTEN! He checks every month! He’s a Millwright by trade nothing drives this man more crazy then something out by a thousands of a inch! Lol…
It’s basically commen sence.. they make wood stoves for MBH those stoves are HEAVY!
These homes are well built.. but it’s understandable a contractor would not want to be held liable! MBH are not setting on a solid foundation, at time’s steel has been known to have fractures there’s a lot of unknown risk there! My husband makes his living welding steel.. but there’s allways that one chance somebody could have a weak beam under that house! I’m certain they arn’t as high of grade of beams they use to build skyscrapers & things. So it’s probably a libilty thing.
I never considered that because my husband allways did all our work beings he was so good at fabrication, steel – wood it’s the same the materials are just different.
This is our own personal experience, it’s not professional knowledge or licensed professionals from the manufacturer of the home. He has built 2 home’s & worked in the construction field his entire life. It’s just his personal knowledge of what he knows & commen sence.
Also, the ground your home is setting on has a lot to do with it! Our home sits on a rocky bluff, it’s not sitting on wet ground. If the home is setting on solid ground that has a lot to do with it. Obviously if your setting on wet spongy ground you definitely don’t need to put added weight to it.
I hope this helped you a little bit.
Thanks Misty,
The mid-1990’s had some great layouts! I’m a big fan of the kitchen cabinets that ‘wrap around’ toward the laundry area that is so notorious of that era. Take lots of photos, I’m always looking for homes to feature! best of luck!
I am getting my dad’s place it needs to be remodeled. It’s a 1995 model. Thanks for your inspiration..
Hi Robin,
It depends on what you are wanting to do. Some things simply are not possible (most roofing modifications or any project that modifies the roof, marriage line, or the side walls is not a good idea). Additions are fine but they have to be built completely separate from the home and only ‘butted up against’ the home and sealed. Porches and decks are similar to additions.
With that said, a lot of contractors simply don’t like working on factory-built homes. They have preconceived notion and/or believe what they’ve heard and never taken the time to actually look at the homes. There is a huge difference between a home built in 1975 and one built in 1990.
I’m working on adding a section to the site that lists contractors willing and able to work on manufactured homes. It’s gonna take some time though. You should be able to find a decent contractor by calling your local mobile home supply store or dealer.
Best of luck!
Getting ready to do a total remodel on a 1982 DBL Wide. Contractors in the area will not remodel a MBH. They are all saying that the foundation can not hold conventional construction materials and that eventually the home will buckle under the added weight. Have you had an issue with this? Did you somehow reinforce the steel frame it was built on?
Hi Angela,
I’m pretty sure she sent over all the pics she could find. Sorry!
Love the siding and porch!!! Do you have any pictures of the process of putting up the siding?
Hazel Lowe’s had everything we needed for our shower! I seen a cardboard box lined with the membrane at the specialty store filled with water & it convinced me we could safely use this and have a beautiful large tiled shower in our MH… without worry! Then went to our Lowe’s and they took care of everything we needed! The best system we found! Lowe’s has all the professional help right there at their store’s! They can answer all your questions about the product’s and explain how to install & tell you any problems you may encounter & make sure you have everything right down to the tools you will need! Lowe’s is my place to go!!
Hello Shelia, Our kitchen is a galley kitchen the laundry room is at the end of it. Our current plan’s are to bumb out the entire back wall about 8 maybe 10 feet and use the space for a kitchen & warming room w/ a stone fireplace and yes the walls in that area will be the same as the dining rm.
Also live in a modular, have been remodeling for about 22 years. Next project is kitchen/dining room. Love the look of Deborah Welch’s dining room and plan to do the same, would love to see what she does with the kitchen even though there is a wall between hers and not mine, or if she has any idea what she plans to do, for instance would she be thinking of doing the same wall as dining room?
What an amazing home. It helps to have a “handy-man/woman” as well. I am on my own in that department. What an amazing job you both did and for very little money really, when you think about it. Getting it professionally done would have been way too expensive for most to obtain.
Just one of the most loveliest homes I have seen! Thank you for sharing it and all your tips! Oh and a big shout out to Hazel for her info on that shower stuff! Thanks for that Hazel!
Victoria, BC
Canada
Wow, stunning! I’m in love with the porch!
Thanks Hazel!
I am a Kitchen and Bath designer at Lowe’s and I too live in a modular. You can purchase Schluter through your local Lowe’s, not just speciality stores. Head to the flooring department and they can get you the stuff you need. Schluter makes a water-proof membrane and water-proof lightweight board called Kerdi that you can cut into any shape and weighs nothing. We use it to tile on. They make prefab niches for the shower and prefab benches for the shower too. You can even get heated flooring underlay from them too.
Thank you for the kind words Shelly! I appreciate you taking the time to comment! Hopefully, one day I can share your home!
This has got to be the nicest mobile reno that both my hubby and myself have come across. I am totally in love with every aspect of it. Great job !. Am anxiously waiting to see the kitchen reno. Thanks for sharing your home with us.
Beautiful home and a job well done!
I just bought my first MH last month. It’s a 1999 Redman. With little DIY skills but a lot of creativity, I am muddling through. In 3 years I’ll retire and it will be paid off. There is so much that needs to be done before I’m satisfied (and on a shoe string budget) but I have vision and patience. If I owned a home like the one you’ve featured, I would get little done as I’d be sitting on that gorgeous front porch all day! Thank you for maintaining this site. I so enjoy your postings. When I see your email in my inbox, it’s like opening a present. You out did yourself today! Blessings to you. Sincerely Shelly Newman Douglasville, GA
Hi Andrew,
The siding was done several years ago but you can Google ‘Ron’s Discount Lumber in Heavner, OK’ and see if they have a website or phone. They did all the work themselves (and at only $2,200 there’s no way labor would be included). Thanks so much!
Hi Maureen, I’ll add a picture of the kitchen. I can only have so many images on a page but I doubt one more would hurt.
Where’s the kitchen? (the rest is beautiful!)