Guy Bonin has always been a bit of a handyman. That’s probably why his friends gave him this an old single wide. They knew he could do something with it and he certainly didn’t disappoint because this 1979 single wide transformation is awesome!
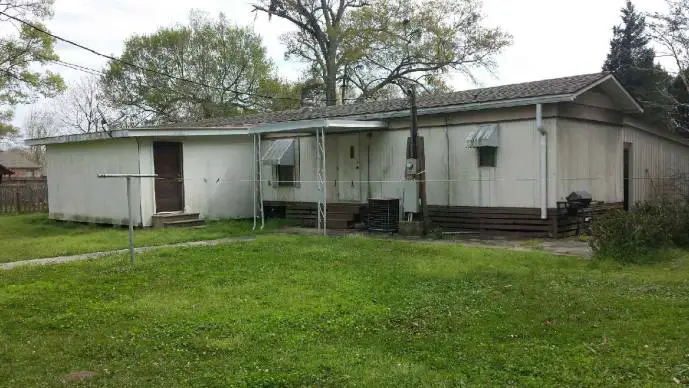 Guy’s 1979 single wide transformation started out like this.
Guy’s 1979 single wide transformation started out like this.
There was one small catch to the free 14′ x 74′ New Horizon manufactured home; it needed to be moved over 80 miles to in Brousard, LA.
Transporting a 74 foot long single wide is a major ordeal, but it was ultimately worth dealing with five tires blowing out along the way.
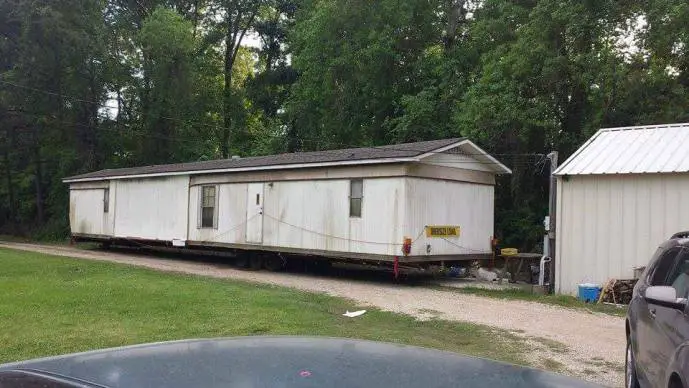 The 1979 single wide being transported to its new home.
The 1979 single wide being transported to its new home.
Guy’s $21,000 Single Wide Transformation
Once they finally got the manufactured home to the destination, the real work began!
The first step was to gut the entire interior, walls and all:
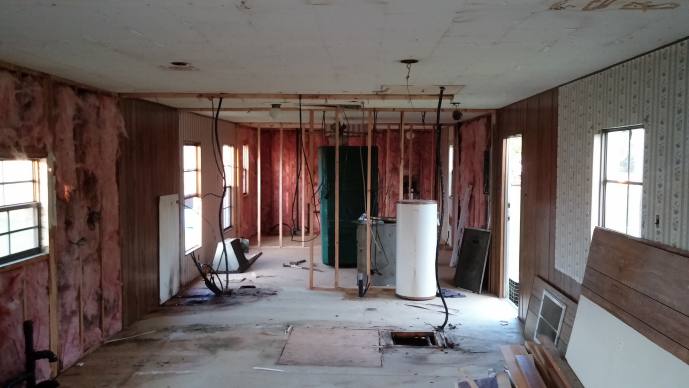
Once Guy had a blank canvas, he decided to use Google Sketchup to design each of the rooms before moving forward. Using a design or layout software helps you visualize the changes you plan. Calculating the proper dimensions of each room and seeing how the transformation may look once complete is invaluable for all remodelers.
Related: Removing Walls in a Mobile Home
3D Layout Softwares for Mobile Home Remodeling Plans
You can use Google Sketchup, too. SketchUp is a 3D modeling software that can help you design and visualize your home in 3D. SketchUp is especially useful for additions.
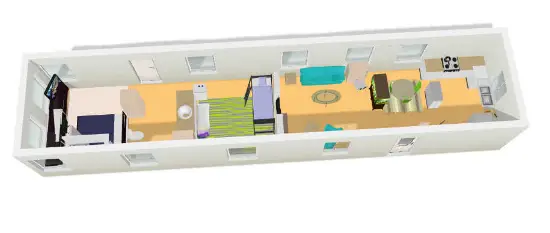
You can download SketchUp here. There are free alternatives to SketchUp like AutoCAD and Autodesk Homestyler.
There are many free designing tools available online. Each different from the others. Here’s an article that shares our three favorite online design tools.
Great Home for Less Than $21,000? Yes, Please!
Manufactured homes have their advantages and disadvantages. Nothing is perfect, after all.
One of the best advantages is their affordability. This home was moved 80 miles and completely remodeled for less than the price of a new car, or even most used cars. This is a great home for around $21,000!
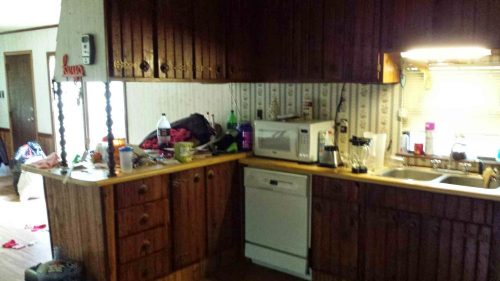 Here’s the kitchen before the remodel.
Here’s the kitchen before the remodel.
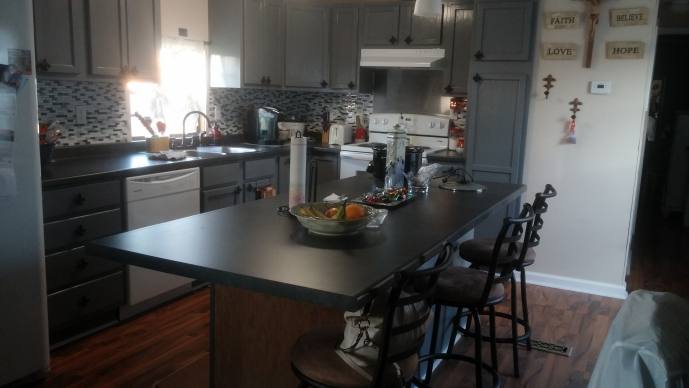 Here’s the kitchen after the remodel.
Here’s the kitchen after the remodel.
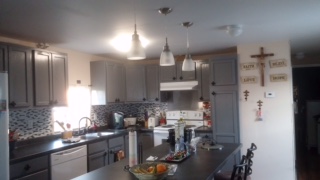
 The master bathroom before.
The master bathroom before.
The bathroom after the single wide transformation:

Related: Mobile Home Bathroom Guide
Second bathroom after remodel:
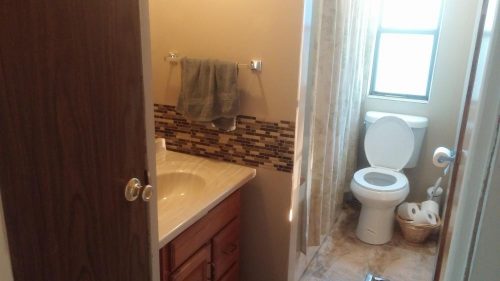
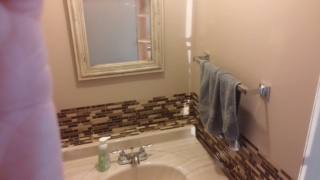
1979 Single Wide Transformation: Exterior
Once the inside was completed, Guy was ready to tackle the exterior.
He replaced the aluminum siding with T1-11 but first, he wrapped the home in sheathing. Adding that extra layer is often recommended for added waterproofing and insulating capabilities. He replaced the windows as well.
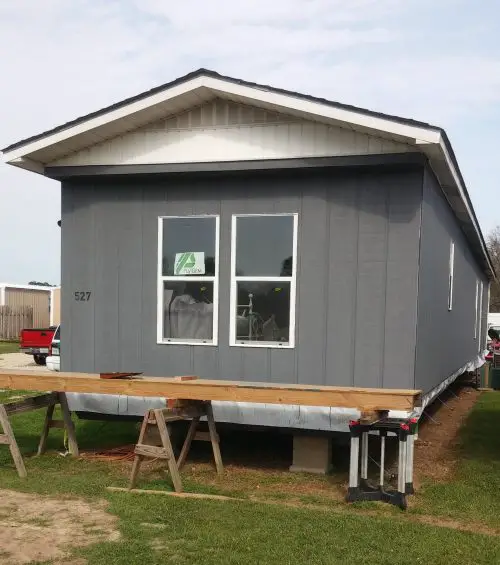
Guy’s Interview for the 1979 Single Wide Transformation
Name: Guy Bonin
Make and model of the home: 1979 14 x 74 New Horizon
Location: Broussard La.
Tell us a bit about yourself:
I am a Diesel Mechanic by trade but I have done handyman work: remodels, repairs, plumbing, electrical, HVAC, and framing.
Tools and materials used:
I already had all the construction tools I needed; air compressor, nail gun, drills, table saw, skill saw, hammers, ladders, etc.
- PEX tools, hoses, and fittings were used to repipe the water lines.
- 1/2″ lightweight drywall.
- Stines house wrap under the t1-11 12in center wood siding.
- Stines house wrap under the t1-11 with 12-inch center wood siding.
- OSI silicon for the ends and primed both sides and painted with Behr paint. Cabinets came from Surplus Warehouse.
- The countertops came from Stines. Most materials came from Stines or Home Depot.
Video of Guy’s 1979 single wide before the remodel:
Total cost of project:
$21,000.00
Any tips or tricks you learned during the project:
I used Google SketchUp to design the rooms before I started. It is worth spending time laying out everything to make sure everything fits within the home and works together.
Related: 30 Tips for Buying and Financing A Manufactured Home
The biggest challenge during the 1979 single wide transformation:
Removing the aluminum siding, installing the house wrap, and making sure it was waterproof before putting the T1-11 up. The windows were a challenge, as well.
After Guy’s 1979 single wide transformation:
The advice you would give someone about buying and living in a mobile home:
Buy one with a shingled roof, 16 wide with vinyl siding. I had looked into it before our friends gave us this one. Around 2000 is when they started building manufactured homes to meet heavier weight requirements. I noticed they have more axles, too. The flooring joists are built across the frame. Mine are built the length of the frame.
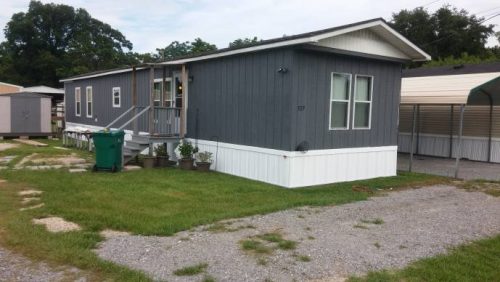
Summary
While Guy did most of the work himself, his friends and family pitched in, as well. Even with help, it took over five months to completely gut the inside.
The entire project took a total of 15 months from start to finish. The total cost of the remodel was around $21,000.
For $21,000, Guy has a home that is stylish, energy-efficient, and will last for many more years.
As always, thank you for reading Mobile and Manufactured Home Living!
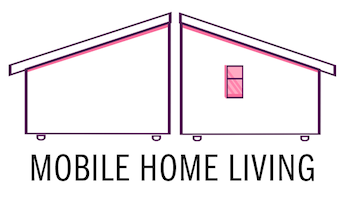

WOW!!!!! What a transformation. I will definitely utilize some of his tips and advice. We live about 10 minutes away from Broussard, LA. I may have to look him up for more advice. Thanks
could we hear more about the problems with replaceing the windows?
Great renovation and price!!!!!!!
Very impressive work! I think that this guy did a tremendous job, and I would rather live in this singlewide trailer, than some of the apartments that I was stuck in over the years. $21,000 is reasonable since he basically took on everything, including moving plumbing. It certainly helps to do work yourself, where you can. My last house renovation-before my current doublewide-was over $60,000. This shows that anyone can have their own home at an attainable cost.