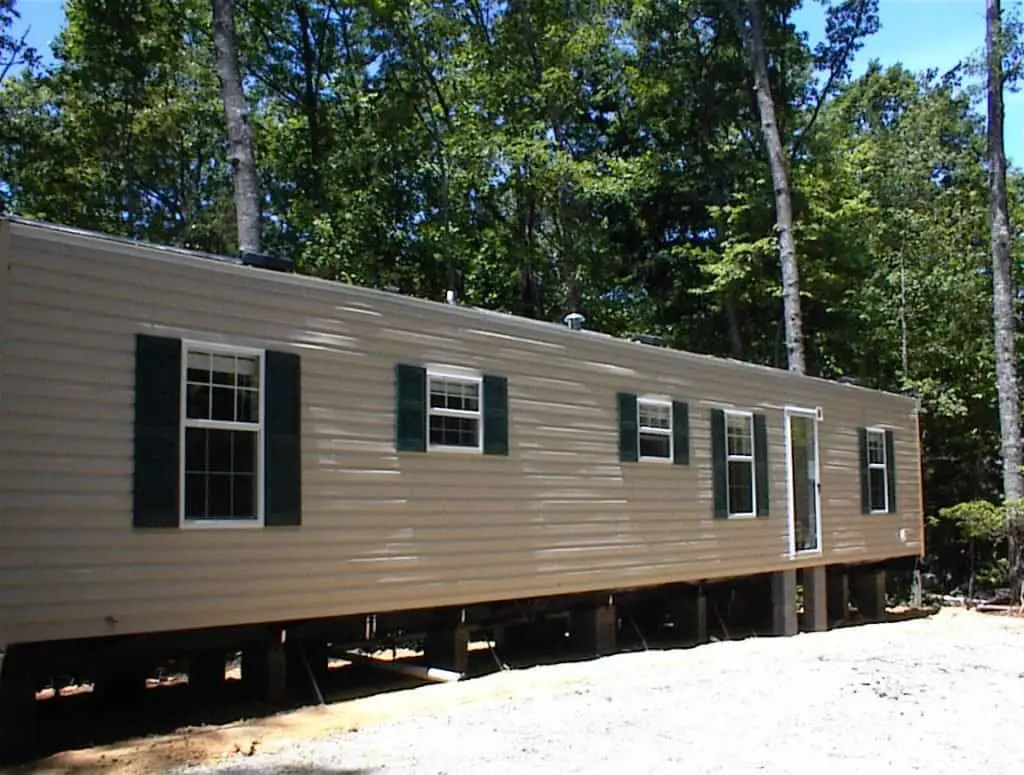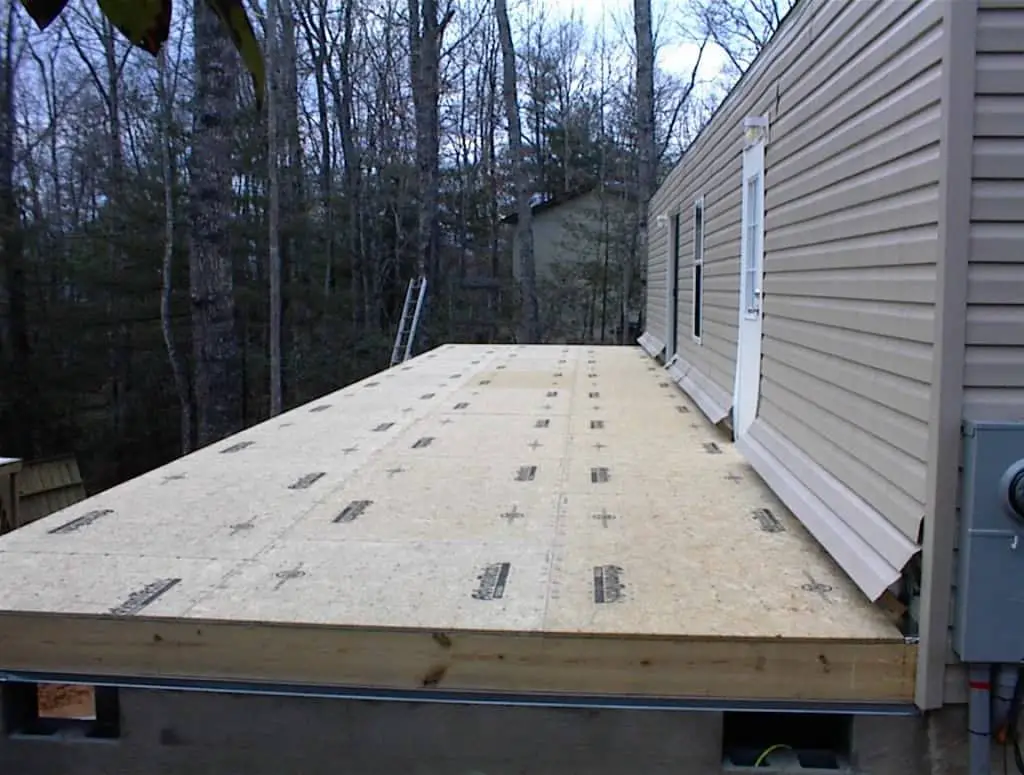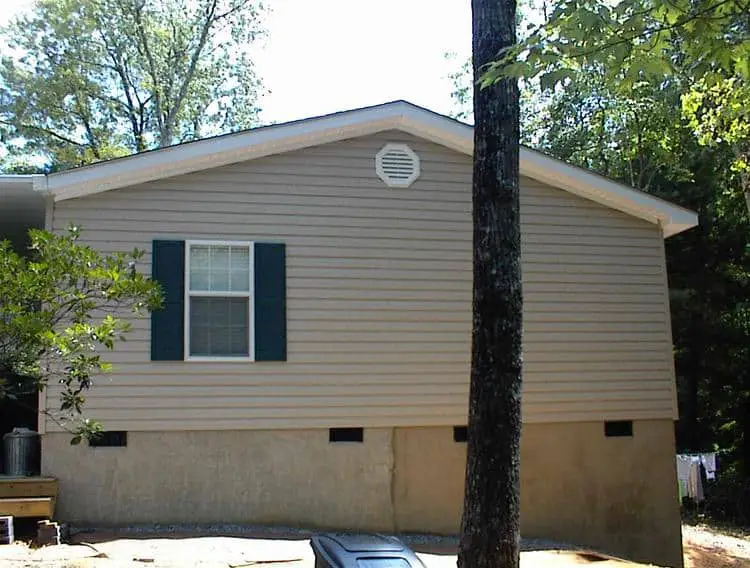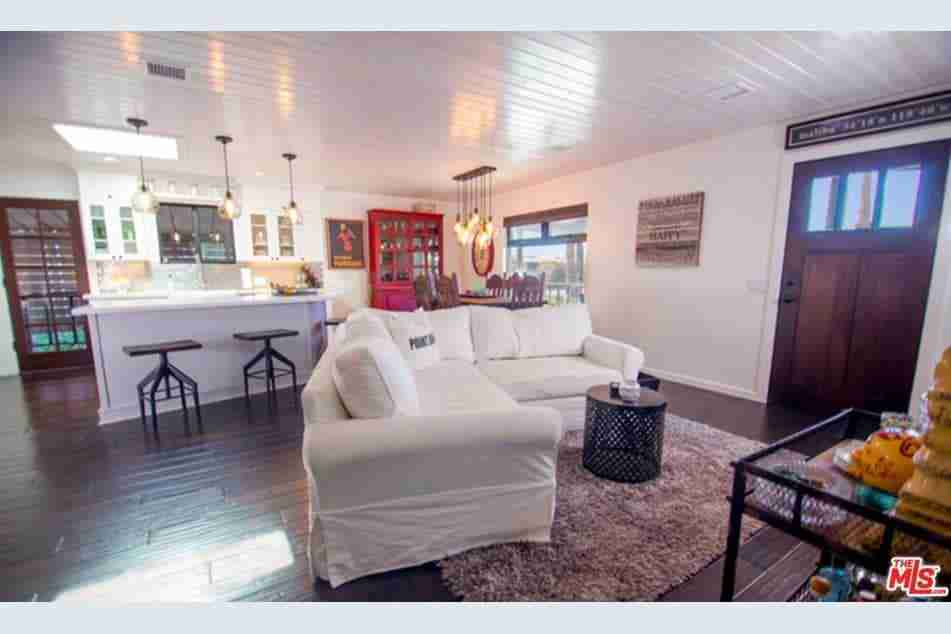Mobile home living is a smart housing choice for many but nothing is perfect. In this article, a homeowner shares his story of building a great single wide addition but making some mistakes along the way. His mobile home remodeling mistakes aren’t uncommon but most homeowners aren’t as willing to share their mistakes as they are their successes.

Mike’s Story: 2007 Horton Single Wide Addition
Mike shares his experience with us of building an awesome 2-story single wide addition in the mountains of Western NC, some of the oldest mountains on earth.
By most measures, the addition was a success. It wasn’t until years later, long after the addition was finished, that the mistakes became evident.

Mike is unselfishly sharing his story with us in hopes that it may help others. He told me that if he can just keep one person from making the same mistakes he would feel his labors were not in vain.
What an amazing outlook to have!
Mike lived in the same area for over 20 years and had no intention of moving which is why he and his wife decided to build the home they’d always wanted. They didn’t want anything extravagant, just a nice home with plenty of space for the two of them to enjoy hobbies and retirement when the time came.
Ultimately, the couple wanted a double wide, or at least something around that size and square footage. Naturally, they looked at both single wides and double wides on several dealer’s lots.
After crunching some numbers, they decided to buy order a single wide and when the time and budget allowed they would build a full-length addition on to the back of it. This would give them ultimate control over the floor plan and building specs.

In 2007, Mike and his wife special ordered a brand new Horton single wide with many of the same construction specs as a modular home: thicker studs, better insulation, higher-grade windows and doors, sheetrock walls, and a 4/12 pitch on the roof to name a few.
It was a top of the line manufactured home. They carefully planned every detail of the home’s 14-ft X 56-ft floorplan to work with the future addition. Every detail, down to the window and door placements was adjusted to work perfectly with the future addition the two had planned.
Soon afterward, they decided to go ahead and build the mobile home addition.
Construction of the Addition
They used site-built materials and standard construction methods that are widely accepted across the nation on the for the 12′ X 56′ addition. Mike spared no expense to make this addition safe, energy-efficient, beautiful, and longlasting. It was going to be their forever home, afterall, and the winters in the mountains could get cold.
Mike understood that they could save on heating and cooling costs by investing in insulation during construction. Not only did they install 6″ of fiberglass batting but they also had 8″ of insulation blown into the sidewalls.

A full 2-ft X 4-ft wall ‘joined’ the mobile home and mono-trusses were used for the roof. This allowed the new roofline to have the same 4/12 pitch as the home and to appear as a single roof when viewed from the ends.
While they didn’t skimp on the construction the couple did reuse materials as much as possible. All the siding was removed from the back and ends carefully so it could be re-used on the addition.
Vinyl double-pane windows from Lowe’s that closely matched those that Horton installed were used. They sold the factory sliding door and purchased a new vinyl sliding door for the addition to get better R-value.

While digging out the footings Mike realized that the end of the home would be high enough to have a 12′ X 12′ basement under one end of the addition. This created good storage at a slight cost. They reused the back door from the single wide as the basement door.

Deciding to Sell the Home
The couple thoroughly enjoyed their home and by all measures, the single wide addition was a perfect success. It gave them the floor plan they wanted along with plenty of living and storage space.
Unfortunately, the home was damaged when a massive tree fell during a cold Western North Carolina winter. Mike and his wife had the damage repaired and put the home on the market. They decided it was time to head south to enjoy the warm weather and sunshine.
They realized they had made a couple of mobile home remodeling mistakes soon after they put the home on the market.
The Mistakes
To put it simply, most of the issues that Mike and his wife would face came down to not getting permits and inspections done while building the addition.
Of course, had they knew how important permits and inspections were they would have certainly gotten them. When Mike researched online he didn’t learn of the importance or the need for inspections in his area.
Years ago, it wasn’t such a big deal to do a complete home remodel without permits or inspections, especially in rural areas. But that isn’t the case anymore.
Whether you live in the middle of town or on top of a secluded mountain in the middle of nowhere most home remodels or alterations will need permits and inspections for a few reasons:
- Permits ensure remodels were done correctly and the home is safe.
- Permits and inspections keep the neighborhood fair and reasonable for everyone.
- Protection for future homebuyers that updates are safe.
- To obtain enough insurance coverage to protect the investment.
- To be able to classify a manufactured home as real estate.
- Finance companies will not finance manufactured homes that were modified without permits.

Limited Buyer Pool
Many states require homeowners to disclose to the home buyers all modifications done to a home. Without permits, those disclosures can be difficult.
Mike learned about this the hard way but was kind enough to share it with us in the hopes that it doesn’t happen to another mobile or manufactured homeowner.
Since no permits were obtained during the addition build they had a difficult time finding insurance that would cover the home sufficiently. That was only a minor inconvenience compared to the next issue.
Without permits, the home was not qualified for traditional financing and that excluded many potential buyers.
Unfortunately, the permits could not be obtained retroactively without significant cost or burden. Mike says he might have been able to get a land/home validation from his county had he tried or he could have paid a large fine and showed them all the pics in hopes of getting permits after the fact. He was feeling defeated by then so he didn’t try to go that route.
Another issue Mike and his wife faced was bad timing though that couldn’t have really been prevented. This addition was built during the beginnings of the Great Recession and the home was put on the market just a couple of years later. Home values fell drastically during that time and it was near impossible to sell a home because the market was flooded with foreclosures.
Hindsight is Always 20/20
Mike says the single wide addition came out quite well and they really liked it but hindsight is always 20/20.
After reflection, Mike realized he overspent on the addition. If they would have known the total cost of the addition beforehand they would have just bought a double wide.
He stated that perhaps if he would have planned it out better or been more cost-conscience building the addition may have turned out to be a better decision.
“Just because I went overboard with the addition, doesn’t mean a more frugal homeowner will. It could have been done much simpler and cheaper. But I had not intended to move when we did the home and addition. We had lived there for over 20 years and knew a lot of folks. We were friends with the people on both sides of us and the lady behind us had 7 acres of woods.”

After sinking so much into their project, and getting such a low cash offer, Mike was at first tempted to just forget selling. He and his wife really wanted to go down to a warmer climate so they ended up selling at a huge loss.
Fortunately, the couple was still able to salvage enough out of the deal to buy a home in Florida. They bought a 1989 Palm Harbor double wide with a 2 car garage in a 55+ senior park for $80,000. As with so many pre-owned mobile homes, the previous owners were DIY newbies so they are busy repairing and updating the home. With 1200 square feet of living space and 2 bedrooms and 2 baths, they have the size they wanted all along and they really like the park so far. It has a nice pool and clubhouse with wide streets and sidewalks.
Mike told me that the home recently sold for a lot more than when they sold it. Yet, even years later it still didn’t sell for what the couple had in it. Mike looks at the bright side and appreciates that someone saw his creation and liked it enough to call it home.
Mike says he would never want to be a Debby Downer to any homeowner with a single wide wanting more room. He just wants to share his experience so others don’t make the same mistakes.
“If your readers are either cautioned or encouraged, that would make me feel that my labors were not in vain.”
Mike’s Advice
Mike recommends that homeowners draw up plans and “go grovel before the Prince of Permits in your county to see if you can get it approved before you do the addition.”
One of the things I would add now is to weigh out the cost and the time an addition will take, along with the fact that underneath it all, it will be hard to insure, and even harder to re-sell after your efforts, and difficult to recoup your investment.
It may be better to sell the single wide (or trade it in) and begin with a double-wide that you can dress up to your liking. Or, as we found out the hard way, start with a double-wide and forgo the hassles.
If you don’t plan to sell and move in the foreseeable future, and you are careful with what you spend, it can be a good way to add much-needed square footage to your home and live in it while you remodel.
No matter how much it looks different afterward, it is still a single-wide with an addition unless you have it transferred into real property.
Top Mobile Home Remodeling Mistakes
It’s easy to make mistakes when tackling large remodeling or addition projects.
I wanted to add some of the top mobile home remodeling mistakes that we’ve seen over the years:
Overspending
Mobile homeowners should be careful they don’t overspend on a mobile home remodel. It’s a lot easier than many think.
Mobile home flippers are pros at remodeling homes on a budget. One way they stay within a budget is sticking with contractor-grade materials and neutral colors. This allows them to buy materials in bulk straight from the big-box stores with no special orders required in most cases. By sticking with whites and other neutrals the home appeals to a broader group of house buyers. They also go with bare minimums on just about all construction. If it’s not a required by law it likely isn’t going to be bothered with by anyone wanting to sell a home at a profit in any market.
Failing to Research
Our first, and most common, mobile home remodeling mistake is failing to research all the various aspects involved with remodels, additions, and general homeownership.
Some states are downright dirty when it comes to mobile and manufactured homes. Many don’t allow mobile homes past a certain age to be towed without a ton of red tape and bureaucracy. Local governments won’t allow single wide manufactured homes to even be placed in their precious city limits. Read more about mobile home discrimination here.
If a homeowner plans on selling a mobile home it’s important to know what laws and regulations apply to their situation.
- Can the home be sold and moved without an inspection?
- Does the homeowner have the right documents and title?
- Will the remodel require permits and inspections? (see below)
- What building codes apply to the remodeling project?
Not Understanding what Influences the Home’s Value
There are a ton of things that influence home values but location, especially the closest neighbors around a home, make a big impact on home sales.
Updates to a mobile home should be relevant to the location and in regards to the ultimate value of the home. You don’t want a million-dollar home in a thousand dollar neighborhood.
Updates that are too Unique
Manufactured homes sited on private property can appreciate much like a site-built home. So it’s smart to invest in the home but going too unique in your design choices could reduce the value or minimize the buyer’s pool when it’s time to sell.
If you plan to sell or rent your mobile home in the future it’s probably best to keep your updates neutral and mainstream. If neutral and mainstream isn’t your thing, just make sure you can easily ‘de-personalize.’
Overextending Yourself aka DIY Disease
Another common mobile home remodeling mistake is when homeowners think they can do everything on their own. No one can do everything.
Trying to save money during a remodel is smart but knowing when to hire a pro is smarter.
A good rule of thumb is to always hire out any project that requires special tools, a license, or needs an inspection after the project is completed. Plumbing, electrical, framing, roofing, and similar jobs are best left to the pros.
I want to give a big thank you to Mike and his wife for sharing their experience with us. Their mobile home remodeling mistakes are not so uncommon, they just aren’t shared or talked about as much. I appreciate them so much for sharing their experience.
Thank you, Mike, and thank you for reading Mobile Home Living®!
Have you learned any lessons while being a mobile homeowner or trying to sell a mobile or manufactured home? We’d love to hear your story!

What a informative article and should be part of all mobile home community new resident package. I am part of our Architectural Committee and deal with this issue on a weekly bases with our residents requesting approval for changes to their properties. I would estimate that 50 % of the residents tell us that they will
‘get” permits from the city but never do – even after the committee suggest that they check with the building department. The majority of the remaining requests – that could need a permit – ask us why – and your article outlines what we tell them each time. Thanks for providing us with a powerful new tool.
My husband and I are seriously thinking about adding on to our singlewide, and we know about the laws and permits. Now I am kind of discouraged about adding on, we have weighed the pros and cons of new versus adding on, especially when my husband and I will be doing most of the inner shell, just contracting out the outer shell and roof. What were his extra costs that he went over board with?
Good Morning,
I am in the position of being both a mobile home owner and a residential building designer. I can tell you there is no better advice than to get your local building code official/officer on your building/renovation/addition team early. In fact the earlier the better. These kind professionals are willing to bend over backwards to help you. None of them WANT to come to your construction site and put a “Stop Work Order” on it. They truly want to help you get the best building that you can within the limits of your local building codes.
Christoph Hintze
Christoph H. Hintze Drafting Service
Morehead City, NC
What about the pitfalls of being stuck in a park that keeps raising the rent over park improvements that don’t exist? We are in Texas.
Thankyou for your information. We are looking at a remodel of a single wide in the Cascade Mountains . We have enjoyed “Our Cabin” for over 10 years and thinking of moving in after retirement . It is a 1983, a bit old but in very good condition , area very dry air . The insight about permits was gold as even the county permit dept seemed to treat it as no big deal but I know it would come back and bite us when we tried to sell !
Thankyou again
Thanks, Pierson, I know Mike will like hearing that he has helped! Please keep lots of photos when you remodel. I would love to share it! Best of luck!
Thanks for sharing your story. Its always helpful to learn from others. I’m glad to hear you’re happily settled in your new home.
Thanks for sharing your story. Its always helpful to learn from others. I’m glad to hear you’re happily settled in your new home.
Hi Nancy,
Yes, he did go all out on almost every aspect of the addition but he had no intention in ever-moving so he was making sure it was going to last them the rest of their lives. You could do a lean-to roof, less insulation, and a more affordable foundation/footer system and if you do a lot of the work yourself you can save a ton of money.
His bigger mistake is not getting inspections but he admitted that he went a bit overboard on the build. It happens all the time – once the ball starts rolling it’s hard to stop it.
Best of luck!
HI Teresa,
Unfortunately, that’s happening across the nation. The park owners say that we should all expect a 2-3% increase in rent every year. They claim that park lot rent did not raise enough over the last 20-30 years and to keep the parks they have to raise the rent. I can understand a small increase but park tenants need more protection. Thanks for reading Mobile Home Living!
Thank you so much for the advice! I appreciate you taking the time to comment.
Thank you for this story and advice. We are getting ready to remodel and add a room to our 1988 double wide in Highlands NC. Highlands is a resort town and there are very few manufactured homes there, except for the tiny home park models that have recently become the rage, so we don’t have any advice or inspiration to go upon with our project. NC is one of the states that considers a manufactured home like a vehicle and is titled as such. We’ve been told, but not had it confirmed, that if we’re to add on it should be a separate structure from the double wide so if some day it needs to be moved the addition won’t have to be torn down. We’ve looked for manufactured home room additions, and know they were once sold to add rooms to double wides, but can’t seem to find anything on the market now, other than a sunroom or three season addition for over a deck.
We’ll heed the advice here and get whatever permits needed even though we nor our kids have any intention of ever selling.
We also look forward to sharing the start to finish experience with you and fellow readers once we begin.
Hi Mike,
I’m on the NC/SC line (N. Myrtle Beach) and it’s the same way here. There are only 2 communities here that allow double wides other than the campground parks. Glad this article could help!
I’ve got an article about building room additions onto manufactured homes here if you want to check it out.
Please take lots of pics so I can share your story when you’re all finished!
I live in Jackson Hts, just outside Kinston, NC. We want to remodel the entire inside of our mobile home, as the wiring is done wrong, outlets are burned out, breaker box is old, windows are storm windows only, doors are no longer level, and floors and walls are falling apart. Who do I contact in Kinston to get permits?
Hi Angi,
Depending on your location, you may need to get both county and city permits so I’d call your city government offices first and then the county offices. Even if you don’t need to get permits it’s usually a good idea (especially with electrical projects) so that your insurance company can’t use the excuse that the work was done incorrectly to get out of paying a claim.
Best of luck!
I am in Florida. We own a 2015 double wide. we were told by our Building department in Columbia County that we do not need a permit. We are adding an additional room in the size of 19×39, it will consist of another bedroom and bathroom with a family den. My husband is doing all the work, he is not a certified contractor but her knows how to properly do all the work, as in the electrical, plumbing, framing, the works.
As the original poster of this story about adding on to our single-wide, I wanted to submit a few extra comments and clarifications. First of all, when we did the add-on, we fully intended to stay put in WNC. It was an ice/snow/rain event (not a big tree) that changed our mind. It collapsed our carport (another error was building a wide aluminum carport with very little slope) down onto our cars and after that I felt that moving South made more sense. I also want to say that we really liked the addition and even though it was costly, we felt it was worth it. Selling was not a consideration at the time (another error as was mentioned. It may have been possible to call for a complete inspection, pay the permit fees, and any fines that would be levied by the County for doing that “after the fact”. It may have involved opening up walls and exposing the construction materials and methods (which were equal or above codes) but it may have been worth the trouble and expense. But we chose not to do that and as the article explains, we paid the price when we sold. So, as you read the above article, keep all that in mind, but also that the end result of the home addition was very satisfying both in the usefulness of the extra room, as well as the feeling that it did turn out quite well. Thanks again for the positive comments and to you, Crystal, for continuing to publish a very informative and enjoyable e-publication for all of us in MH land. Yours, Truly, Mike