Updated January 22, 2019
Brian and Melissa needed to find their daughter a place to live in her new college town three hours away. Having owned several rental properties over the years they wanted to take advantage of the situation and buy another investment property. Ultimately, they bought a property with a site-built home and 2 single wide mobile homes. Unfortunately, the mobile homes were in awful condition but they saw potential in them. After a ton of hard work they completed a total mobile home transformation that we just had to share.
Check out their blog called “Melissa and Brian’s Great DIY Adventure!“
Total Mobile Home Transformation
It doesn’t matter what you have, it’s what you do with it that matters!
I have the utmost respect for these mobile home owners. It’s hard to see potential in a home when it’s in such terrible shape. Here is what the mobile home looked like in the beginning:

From The Ground Up
Melissa and Brian decided to start fresh and completely gutted the mobile home. This gave them an opportunity to replace damaged framing, insulation, wallboard, and subflooring.
They replaced everything!
The inside went through a magnificent change during this total mobile home transformation.
Gutting the Home
In the image below you can see the family ripping up the subflooring in the mobile home. They’ve already removed the walls and the ceiling will be next.
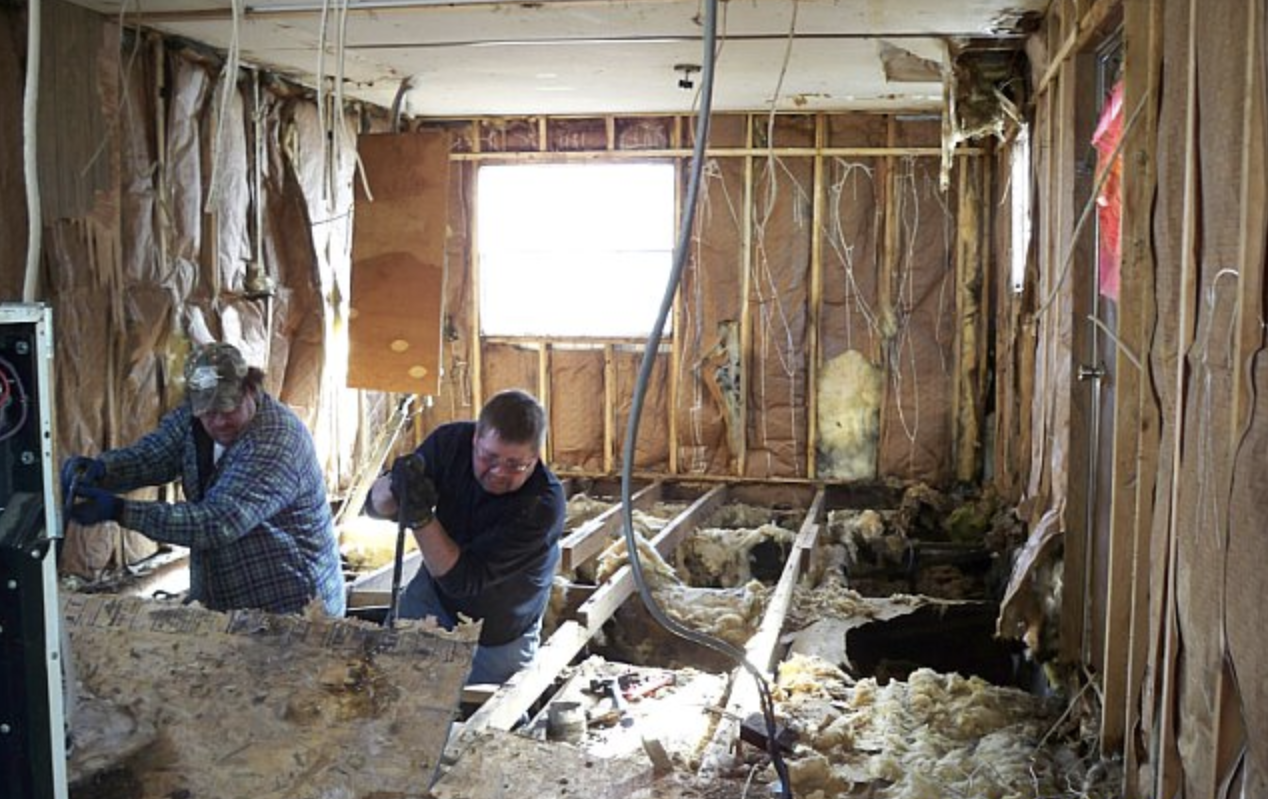
The next image shows what a mobile home that has been stripped to the studs looks like. They’ve installed new subflooring and windows and are starting to add insulation
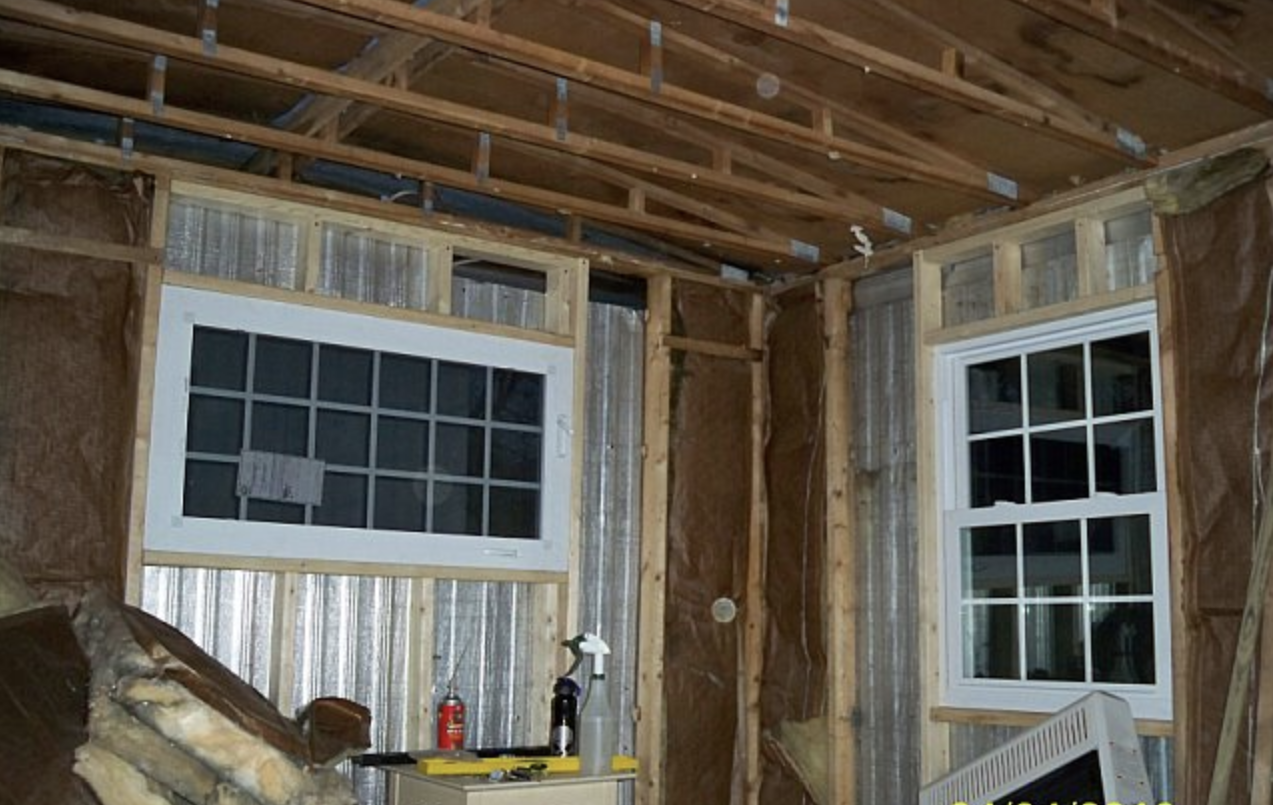
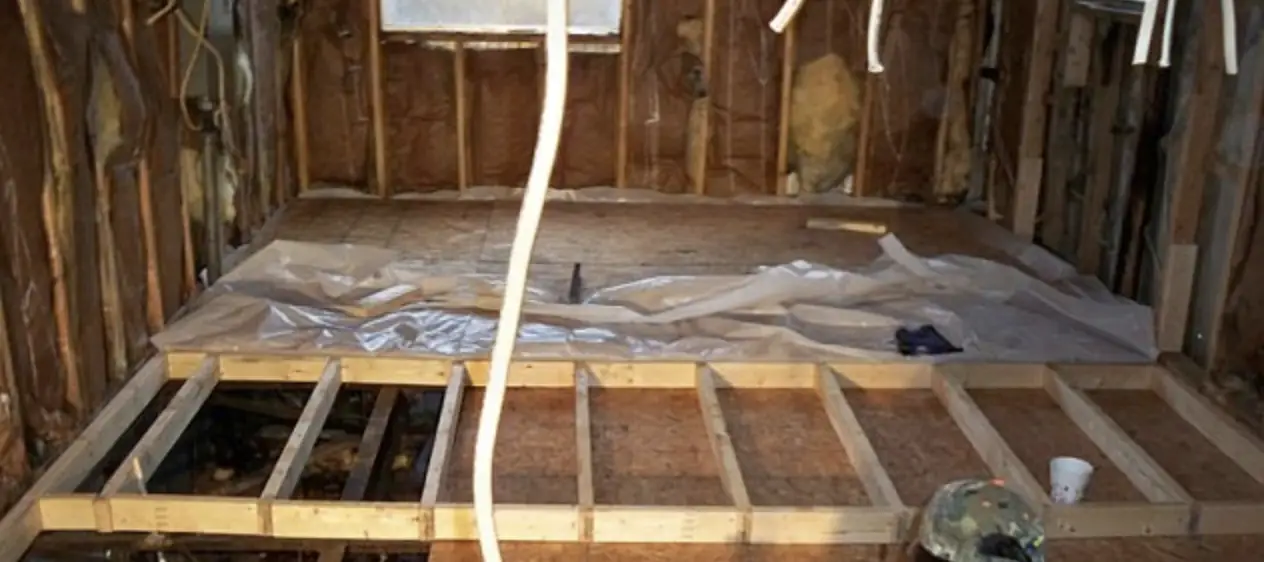
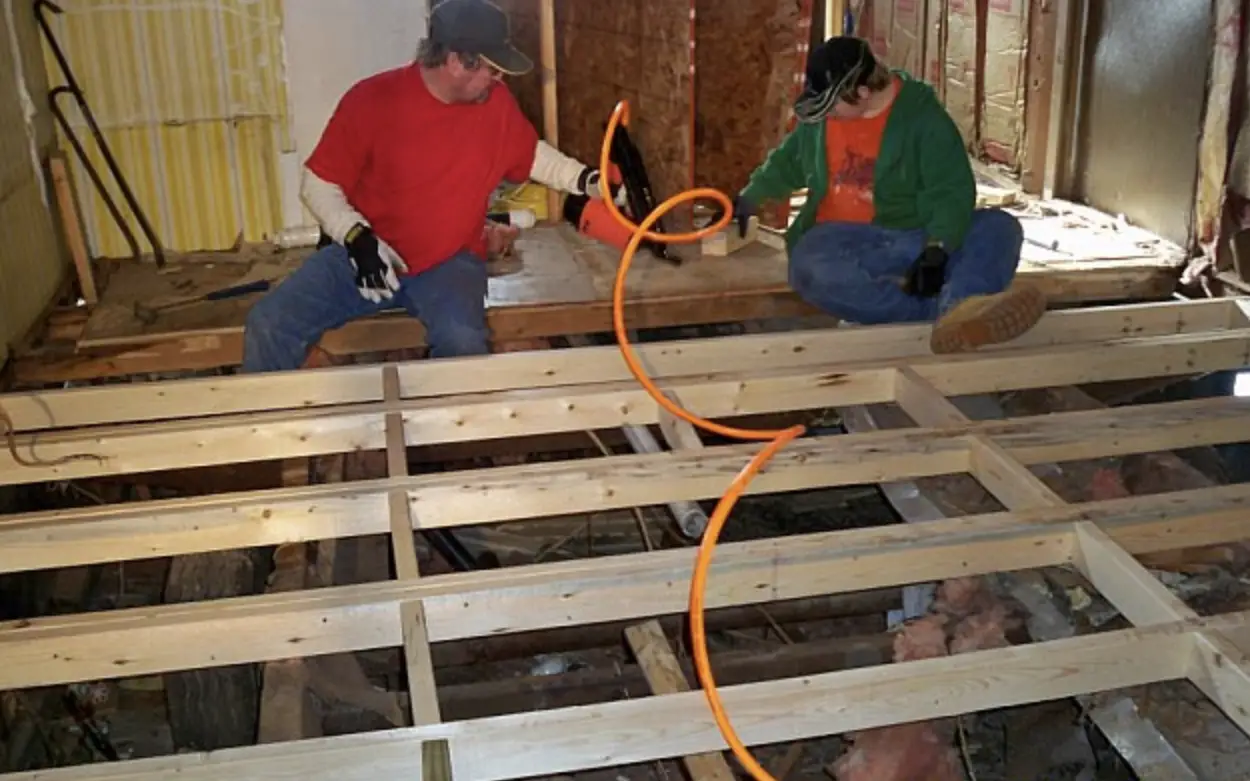
You can see the studs and the back of the metal siding in the image above.
Installing New Insulation
Brian and Melissa had new insulation installed throughout the home. They are measuring fiberglass batt insulation to fit between the studs:
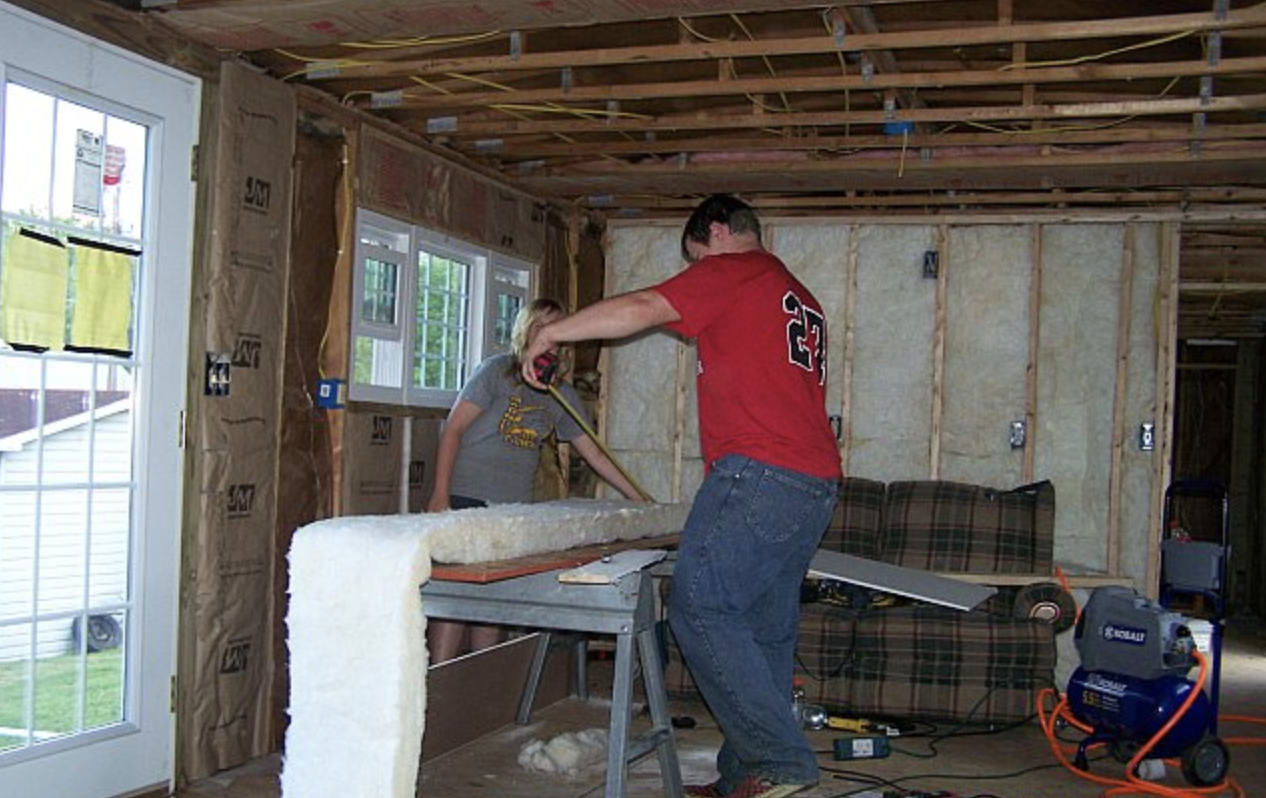
You can also see new French doors were installed for the front door.
Learn how to install new insulation to your mobile home here.
New Sheetrock
After the insulation was installed they hung the sheetrock. It’s always a good idea to install the sheetrock to the ceiling first and then add it to the walls so that the sheetrock on the walls can act as a ledge to hold the ceiling.

Completed Mobile Home Transformation
Once the sheetrock and flooring were installed, Brian and Melissa used trim to cover the seams instead of mudding. This gives the home a more country-cabin look.

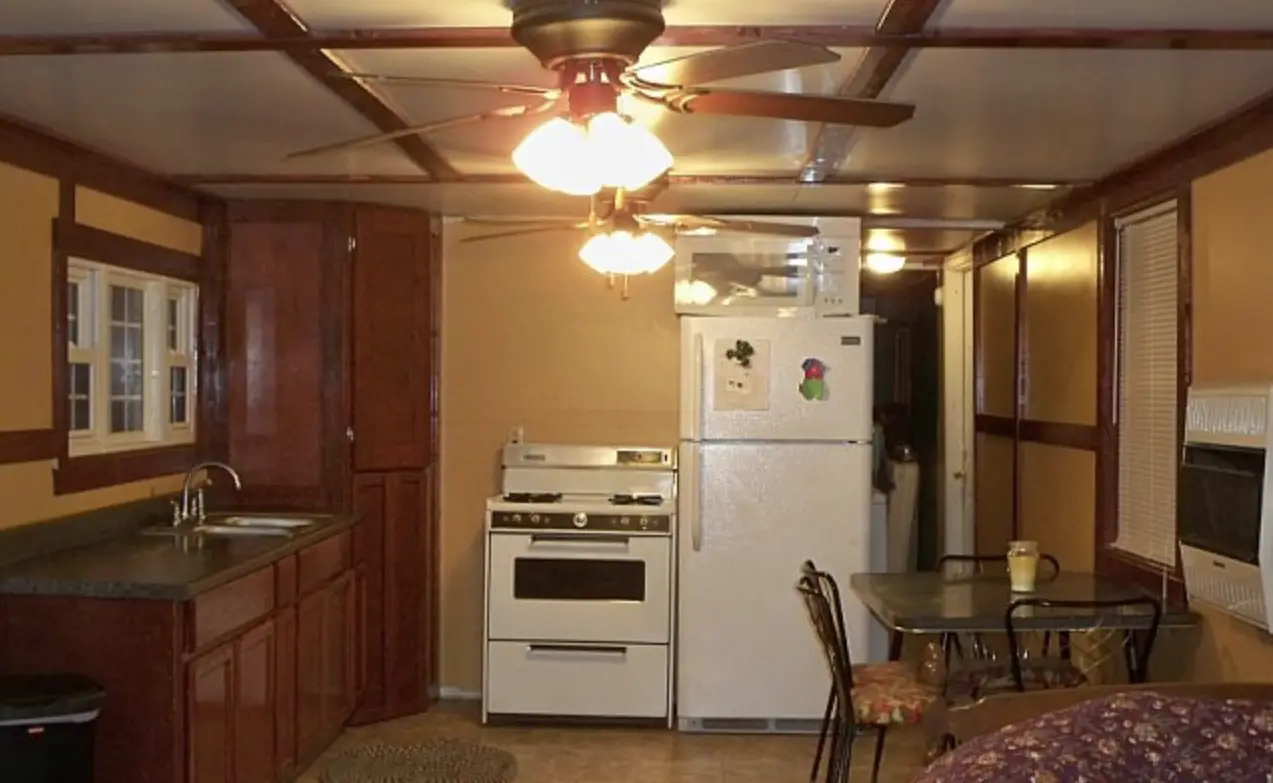
Total Mobile Home Transformation – New Exterior and Roof
One of the best part’s of this total mobile home transformation is the new siding and updated roof. New mobile home siding can be a complete game-changer for an older mobile home.
Many older, smaller mobile homes with flat roofs wont be strong enough to hold a new gabled roof. To remedy that, you must give the new roof its own support.
It’s hard to see in the image below but the design of the new mobile home roof over is what they call a lean-to design. There is a single pitch over the home. The
The posts you see every 6′ or so have been installed in the ground below the frost line to give the new roof
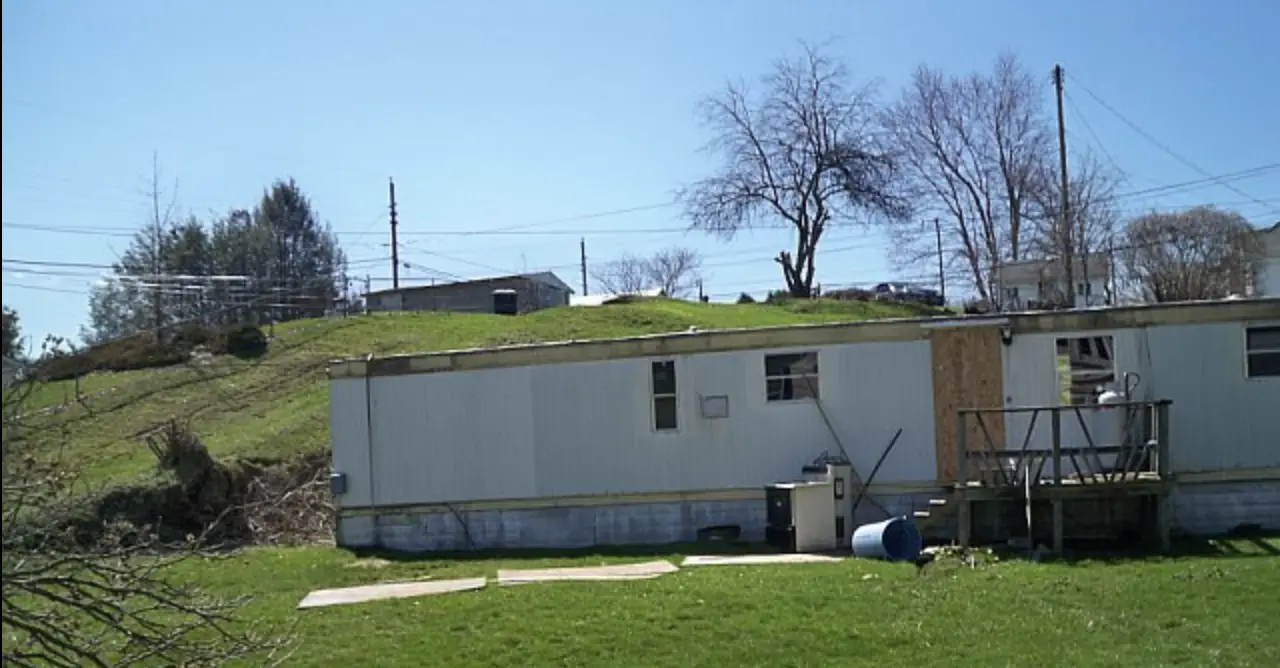
By framing over the original roof you have minimal trash and less manpower needed. You simply frame it out and then add the metal. Metal roofing is a lot cheaper than shingles in most cases.
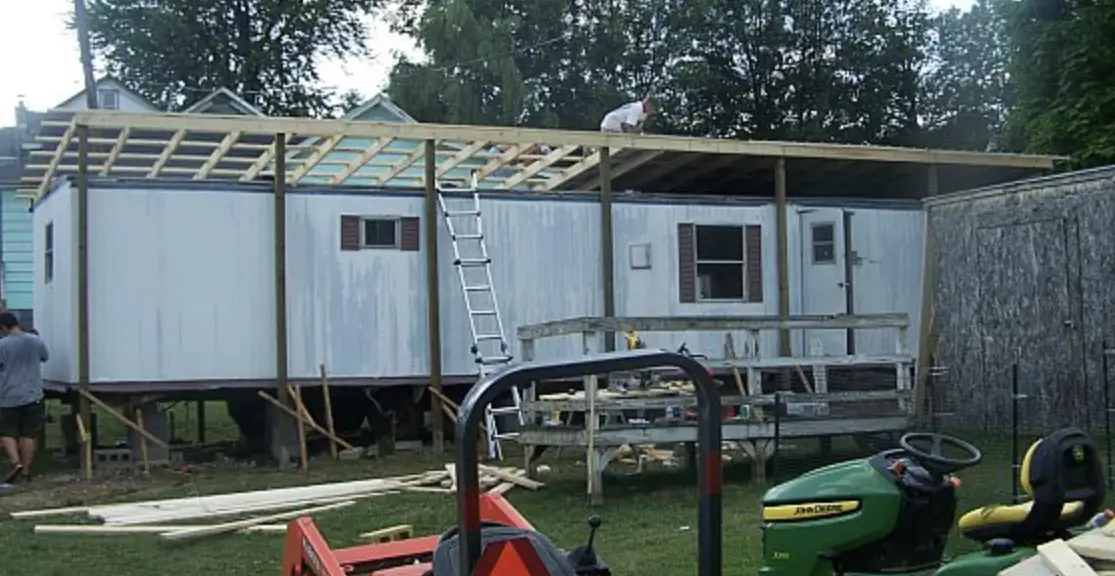
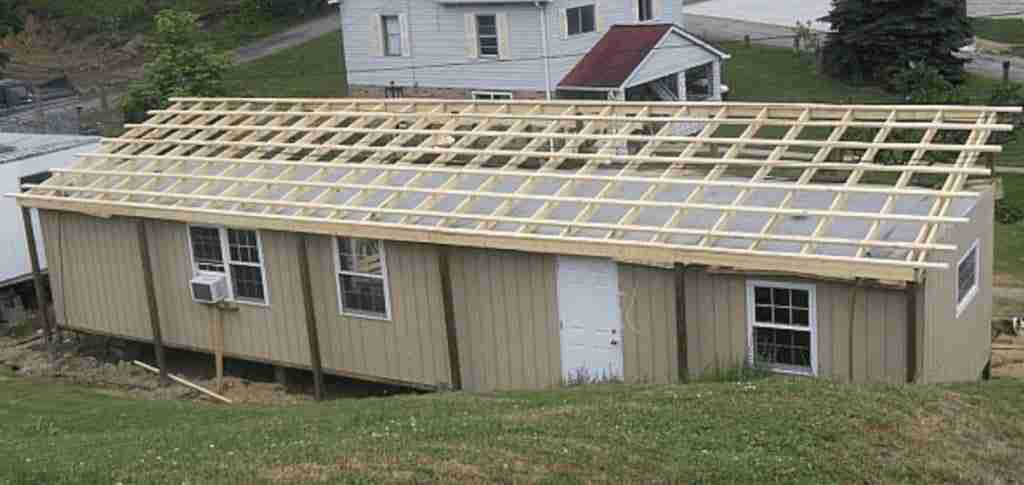


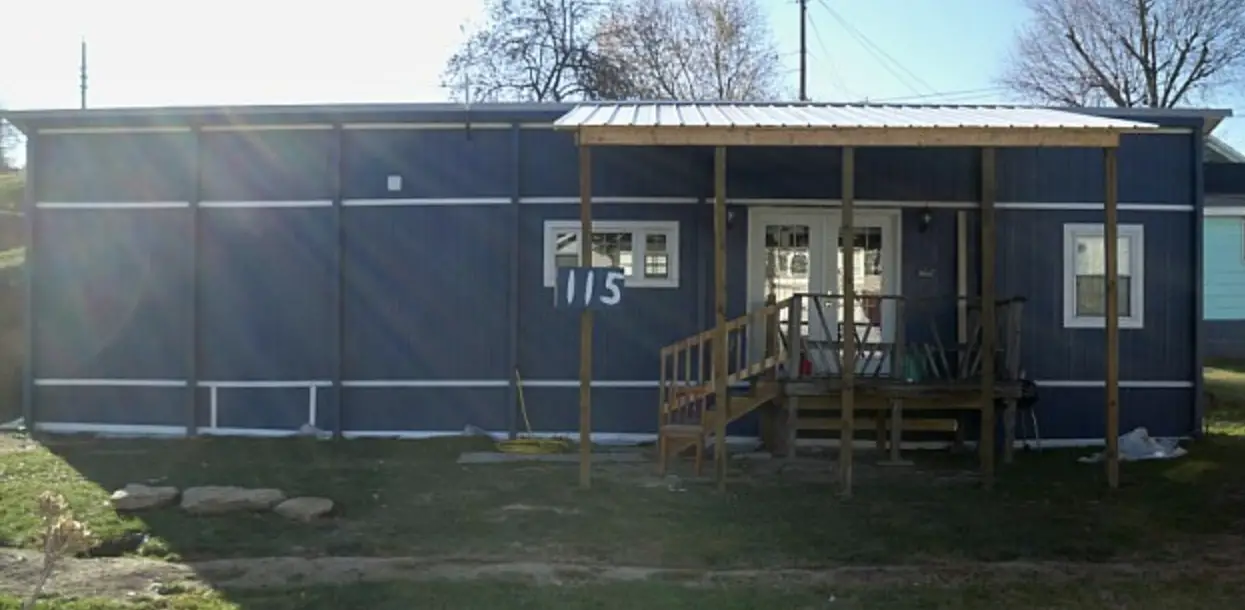
This total mobile home transformation is both inside and out and is a great example of remodeling and updating a mobile home.
The rental income that they can get from this property will pay for the remodel several times over. The fact that they have 2 mobile homes on one piece of property doubles their income.
So much can be achieved when an older mobile home gets updated and this total mobile home transformation proves it.
I hope this small mobile home transformation gives you some inspiration for your own mobile home remodel. That’s what Mobile Home Living is all about!
As always, Thanks for reading Mobile Home Living!

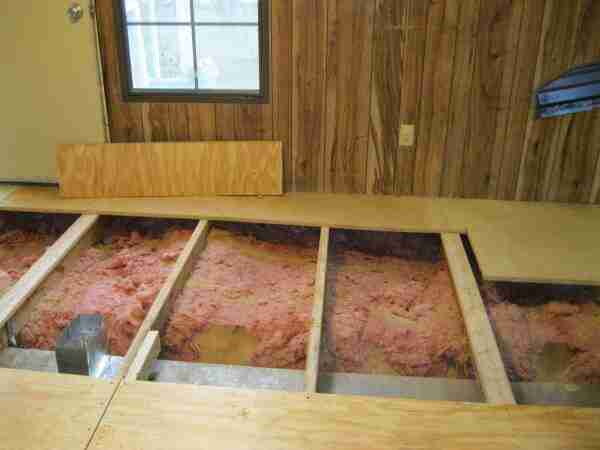
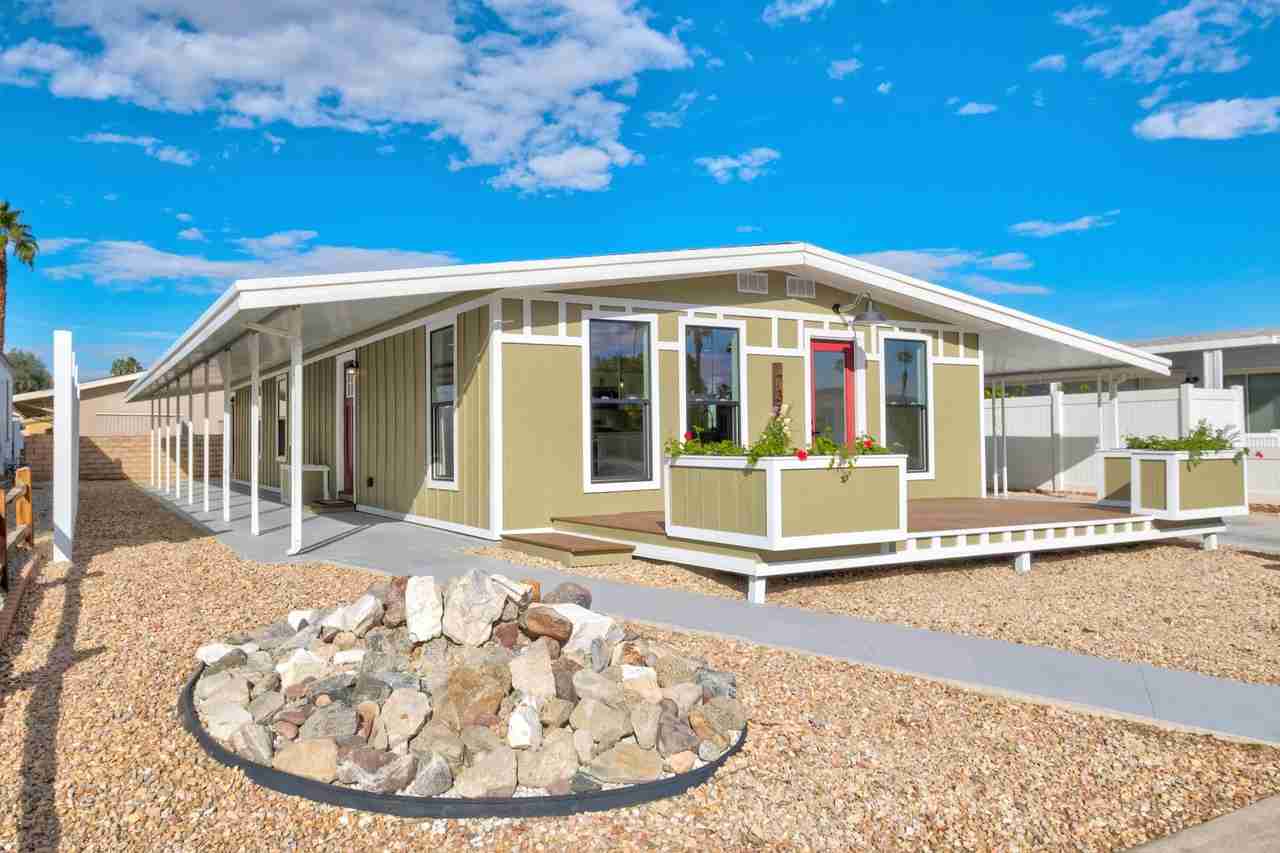
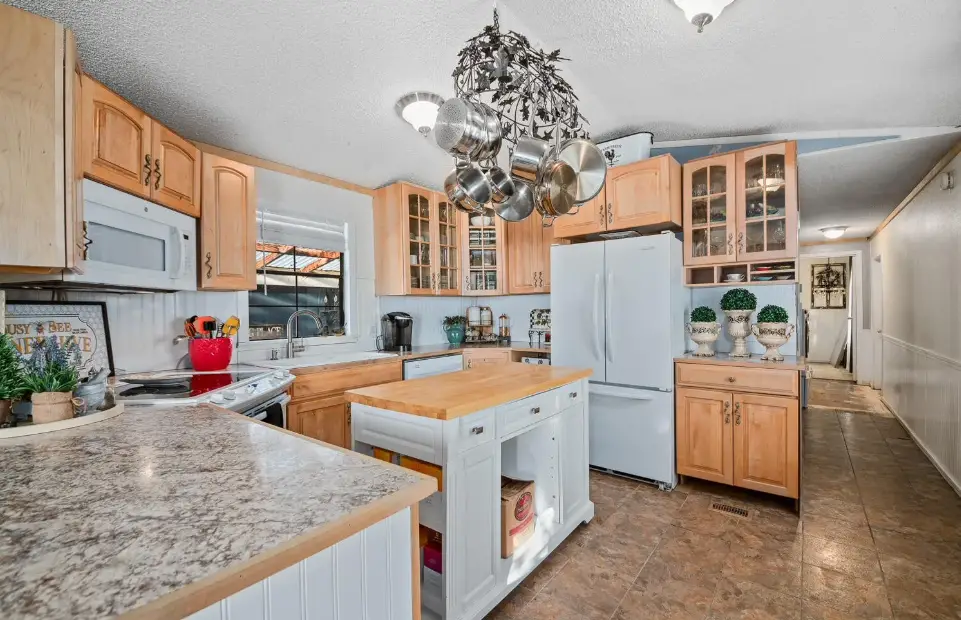
Hi Chaney!
WoW! Is there a reason you keep experiencing fires? Faulty wiring or appliance, maybe? Regardless, it sounds like you are making this home exactly how you want it and how it best suits your lifestyle. That’s awesome! I like the open floor plans but I don’t like them to be too open if that makes sense? There are a ton of single wides you can look through (just click Home Tours and single wide). You should get a lot of great ideas.
I bought a 1984 redman double wide that had sat in a field for about 9 years iv lived in it 5 years with no kitchen iv been in 2 fires on the same outter wall this last fire was real bad. But I love my trailer. I decided to make in a two bed room and add a 1/2 bath. I compeletely have a open unfinished layout. I choose to move the master bedroom and bathroom from split between both trailers to all in one and make the old master bedroom a sitting room I added a door where the window was where the fire started. Now I’m stuck I can’t decide a lay out that semi open with a touch of privacy to combine the 3 rooms the area I want to put bed and bath is 14×30 and the old master , new sitting , is 14x 12 I just put floor back in so I have a blank slate . Any suggestions that might help
Hi Tonya,
I can’t give an estimate but I can tell you that the demolition is something you should be able to handle if there is no wiring. If there is wiring you will need to pull permits and have a professional come out an rewire the room. Making the walls and ceilings blend in will be the most difficult part and you’ll want to hire someone with experience so it looks good.
Best of luck!
I have a 1978 single wide home. I would like to knock a wall down to make my living room bigger. I also would like to replace the wall and ceiling in those 2 room. Can you tell me how much you think it might cost me? I really don’t want someone to get over on me.
How much did the total restoration cost? I myself am looking to restore my mobile home.
Hi! Sorry about that! Sometimes I do send emails, sometimes I just reply back to the comments. My direct email is [email protected] or [email protected]. All I need are some photos and I usually try to ask a few questions.
Thanks so much!
Jeepers Crystal,
I thought I would get a e-mail from you all on a reply,… I did not recall, and just came across your comment on a Goggle search of my own name, (Just Checking what other in accurate stuff came up!) LOL
So, Where do I send any pictures or a write up? After some health issues, I am back at it and getting things done again on the two homes I wrote about last February. I will link a Zillow site of the Last house I sold late last year on the Website space above. I bought it for $45,000 and change, and sold for $90,000 with less then $7,000 in it, but lot’s of my labor, but not crazy. (I believe the “staging” helped sell and got a higher price. This house almost made $98 a square foot, and that has been a record in our area, where these houses sell for $65-79 a square foot.) Keep in mind, this house is only a 2/2 and under 1,000 square feet! Thanks! De Vere
Of course I would love to feature your homes! The more the merrier!
It’s great to hear that you are able to turn a profit with these homes. It’s an honorable living and it helps the environment and the people looking for an affordable home. Good for you!
Howdy Crystal,
Nice information and websites! I Have bought and sold two manufactured homes and earned over $40,000 each when I sold them. Seems so many people do not take these houses serious?
I have bought two more, and hope to earn over $50,000 each when done. The link on the website is the second house I finished and sold. I bought it for $45,000 (With the lot) and sold if for $90,000 with LESS then $6,000 in it!
I LOVE these houses and the deals they can offer!
Let me know if you would like to feature some of my houses in your publication. The one I am working on now was “unbelievable” when I bought it. It sold for just over $40,000 (With the LOT!) and at 1,200 Square feet, and a 3/2, I hope to earn $119,000 when I am done! Talk about potential, but you will NOT believe what this house looked like when I got it!
I am doing ALL my own work on the house so far, and I should also have less then $7,000 into the house when done.
Let me know if you wish to learn more about what I am doing here in Colorado.
Thanks for your publications!
De Vere
You can do it, Diane! I can’t wait to see the end results!
Hi Crystal: What a great site! I have a 1972 double wide on 6 1/2 acres with multiple problems. Almost all the ceiling needs to be replaced, and with the little 1×2’s it’s going to be a big ordeal. The east wall is almost completely detached from the floor. Little to no insulation in the sub floor. But to paraphrase…”I have a dream”!! I’ll be sure to keep before and afters to post. And in the meantime, I’ll keep coming back for tips and ideas.
” Carpe decor — Seize the screws!!!”
Hi Kris! It’s so good to hear that you’re back on your feet! You’ve beat the system at its own game! Using mobile homes as a temporary step is a smart way to live and save money.
Hope you find your dream home! Please keep us informed – every positive story involving a mobile home is a story that should be shared. Good luck!
We had lost our home in the foreclosure/housing collapse/ nightmare of 2008.
We found a mobile home off a lake for 2k. Previous owner didn’t pay rent and then vacated it non winterized. The water heater, toilet, and some other minor repairs had to be done and we have a nice place. It’s been four years, we invested a minimal amount of money for improvements and got back on our feet again. Were ready to move back to the city and in a home. But this mobile saved our family in a crisis.
Hi! I think paint with primer in it would be your best start. Paint can update darn near anything in a home and it’s fairly affordable (less than $30 for the good stuff). All you have to do is clean the surface really well, let it dry, and paint away! Walls, ceilings, trim, cabinets, etc. can all be updated!
Good luck!
I own a 1972 single- wide. Rundown on the inside but I see potential in it if i totally remodel. To get me me motivated, what would you suggest my first step be? I am not a do it your-selfer but I am willing to learn. Single mom of 4.
Hi Marlies! Sounds like you have really turned it into a beautiful home! Most of the interior and exterior can be replaced fairly easily, it’s the frame that you have to sorry most about. Getting the actual home structurally sound should allow you to add to it. Just focus on one issue at a time and it will all come together in the end.
I probably can’t tell you anything you don’t already know though. Good luck!!
We moved into our single wide back in April 2000 and started working on it in ’04. Now, 10 years later, it still is not finished and we seem to keep re- doing projects to the outside. The front porch now has to be replaced due to water damage against the house– thankfully no roof over it yet. My question is how to build over a portion of the old trailer while we add the bedrooms on without gutting it to do so. The rest of it has already been turned into a nice ranch style home. It is discouraging and we do second guess ourselves. I do have pictures from what it originally looked like and the way it looks like now.
Hi Andreanna!
This type of roof is a great way to save money on roof-overs and additions. Some refer to them as lean-to’s or shed roofs and are basically a roof with a single pitch. Your main concern will be the correct pitch, or steepness, so that rain and snow will runoff easily. The way they calculate that pitch is in inches, like this – 2:12. That ratio would mean there’s a 2″ pitch (slant) for every 12 inches of roof (in whatever direction the slant is, on a mobile home it could be 10-24 foot wide). I was not able to speak to the homeowners but just looking at the photos it looks like they used a 2 or 3 inch pitch, probably 3. Usually, you would frame the roof, then add sheathing (1/2″ OSB) followed by metal or tin.
This pdf is a great resource that explains a lot about roofing: http://www.constructionknowledge.net/public_domain_documents/Div_6_Woods_Plastics/Partial%20Carpentry%20pdfs/Framing_Roofs_NAVEDTRA_14044.pdf
This website will help you understand the pitch concept: http://www.nachi.org/roof-slope-pitch.htm
There’s a formula that you can use to calculate the correct ratio, the calculations of the pitch here: http://www.roofpitchcalculator.info/roof-pitch.php
Using tin or metal is a great for these types of roofs because the snow can slide right off. You may want a hangover or guttering system, basically you would extend the roof so be sure to calculate that into your pitch.
If you have any more questions just let me know. If you Google “Shed Roof” or “Lean-to Roof” you should get a lot of great references. Thanks!
I’m curious about the schematics for their roof over. I would like to do something similar but trying to plan it has been a hassle. Any advice? Thank you
Hi Erica!
Congratulations on the new baby! You have a wonderfully smart goal and it’s absolutely obtainable.
Living in a manufactured home is a little hard for some people to swallow, especially if they’ve never been around one and have an outdated opinion of them. As you can see, though, they can be transformed into anything you want.
My family did exactly what you are planning to do and every month, when I pay our bills, I have a big ole’ smile on my face 🙂 We have no mortgage but are still paying on our land. Our monthly bills are utilities, insurance, and land, that’s it! It’s a great way to live and I hope you get to smile one day while you pay bills, too!
I would like to give you one little piece of advice that I learned the hard way. I like to say that this home chose me instead of me choosing it. It’s layout was perfect and it had been fairly well taken care of (though someone did do some funky stuff in a few places) and I was able to see the potential the minute I stepped inside. However, it needed a lot of updates like windows, bathtub, sub-floor under the water heater and furnace, cabinetry, siding, doors, flooring, etc and I thought we could do it all in a year. Then my husband was laid off and the year passed and the only thing we had done was painted the walls, the siding and fixed a few minor things. After the second year we were both working again but time became an issue. We would plan to tackle a project on a weekend but life got in the way and we would put it off. We are now in our 3rd year and have gotten a few more things marked off. I guess what I’m trying to say is unless you can afford to hire someone as soon as you buy the home, expect delays and don’t put yourself on a unattainable timeline. It will only discourage you and make you second guess everything. Of course, we all want to live in a home we can be proud of but that’s not something that can be obtained overnight, especially with a goal of living debt-free. It takes a lot of hard work, dedication, money and time. That new baby is going to take a lot of time, too!
If you ever have any questions or concerns about anything, feel free to contact me. I’ll do my best to help and I wish you the best of luck. You’ve got a great plan and a great attitude about it! Keep in touch, I’d love to know how things progress for you!
I would love to do this. Currently I am pregnant and due real soon. I really want to find an old mobile home and strip it down to studs and build it back up. Doing this will allow my husband and I to have a comfortable and affordable place to stay while we pay off debt and save for a piece of land that we can hopefully build on one day. Paying rent sucks and really expensive. My family is really worried about us taking on a project like this. They dont want us living in a “trailer”. Im not concerned with what others think, I just want to meet our financial goals and live comfortably while doing it.
We bought 13 acres with a older mobile home on it (79 or 80 model.) I was pregnant at the time, my husband, brother and his dad did the remodeling. (Mainly my husband by himself) I wish I had before pictures, but I don't. It has been nice, we paid off all our land because they did not value the mobile home at much. Nice to be mortgage free! We have thought about buying a new mobile home and renting this one out, not sure what we will do yet 🙂 Love your blog, this is so cool to find, found you on Pinterst!
I want photos!!! Would love to have some before and afters to showwhat you have done…I bet it is gorgeous! and to think some peoplepay that a month on a mortgage…duh! Thanks so much for reading andcommenting!
That phrase of yours mentioned in the other comment really rings true with me. I found an older mobile home that was livable but pretty bad on the inside, holes in the walls and floors and no plumbing, rat damage to the wires, etc. I bought it for 1500 and revamped it for a measly 3K, putting my total at 4500, and now it shines like a new penny. Now it has hardwood floors, all new paneling, new doors, new everything. You would never look at my new home and recognize the junk it once was. It was truly a diamond in the rough
Good investment! Surely, they know how to remodel the mobile homes.
Personally, your words, "It doesn't matter what you got, it's what you will have when you knock the dirt off." had awaken me. I'm visiting blogs and read write-ups to drain negative feelings. Thank you very much.
Earn Online with Mom
My recent post Thank You, Mommy Peh!