As we’ve previously mentioned, manufactured homes are very much a ‘get what you pay for’ product and that’s the beauty of them. You can buy the most basic model offered and fix it up to your exact liking or you can spend more and get the latest bells and whistles that the builder offers. These 10 manufactured home models have all the bells and whistles you could want.
The Most Important Features New Manufactured Home Models Should Have
Whether you get the basic model or the fanciest, there are a few features you may want to consider getting upgraded.
- Higher Pitch
- Minimum 2×6 Framing
- Exterior Sheathing
- Plywood Subfloor
- Upgraded Windows and Doors
Learn about the 10 best upgrades you should get when buying a new manufactured home here.
Deciding which manufactured home model you want is tough. Luckily, there are dozens of models offered by dozens of builders that you can choose from. There is also a lot of great information here on Mobile Home Living’s buying section.
Our friend Steve, from the Facebook group Manufactured Housing, shares the newest manufactured home models. We persuaded him to share what he has learned about a few of the homes.
Keep in mind, these are only our opinions of these modern manufactured home models from what we can see and read from the websites that showcase these homes. We have no preference of one manufacturer over another nor do we recommend one builder or dealer over another.
A Look at 10 Modern Manufactured Home Models
1. The Anniversary From Clayton Homes
The price for this home, with full setup (including heat pump), is around $69,000 plus tax. Note, this also includes the OSB wrap around the exterior, not the standard styrofoam under the siding. We think all manufactured homes should have the OSB upgrade.
This 16×80 single wide has some optional packages that really dress up the interior of the home. First, the optional full sheetrock package replaces the more rustic touches of the home especially with the addition of the white molding.
There is also a stainless steel appliance package that dresses up the kitchen. Several cabinets, in both the kitchen and the dining room, plus an eat-in bar creates the modern HGTV kitchen everyone wants these days. A pantry in the kitchen, which is rare in single wides, completes the kitchen.
The biggest drawback of the floor plan is the mandatory bookcase and entertainment center in the living room. These don’t appear to be optional though I’m sure many people would rather have the wall space. It seems to be an easy thing to make optional?
Another missed floorplan opportunity is the missing exterior door for the laundry room. Lots of us like to use our laundry room as a mudroom.
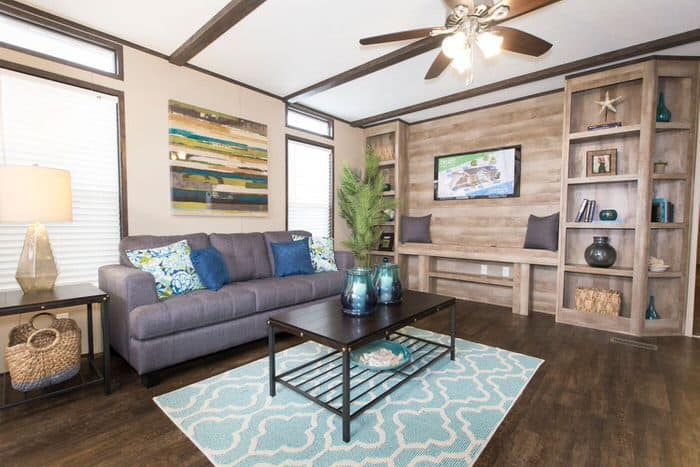
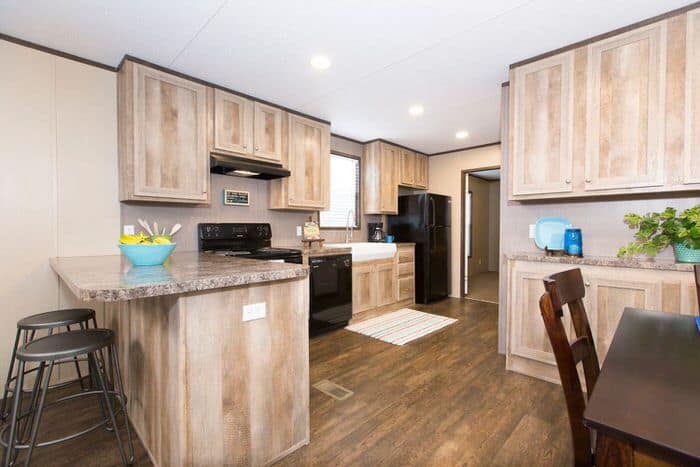
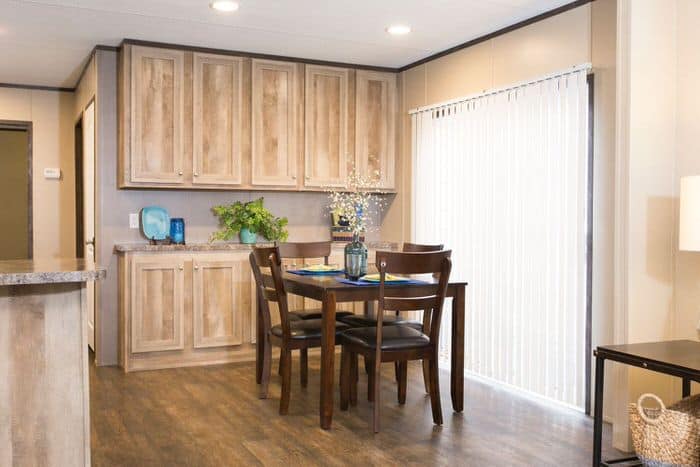
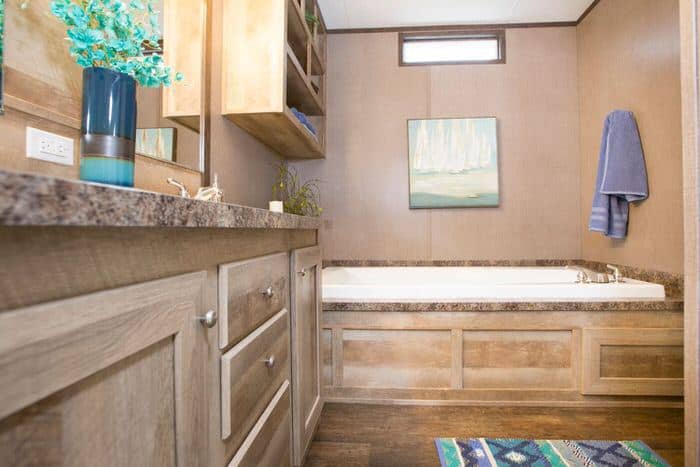
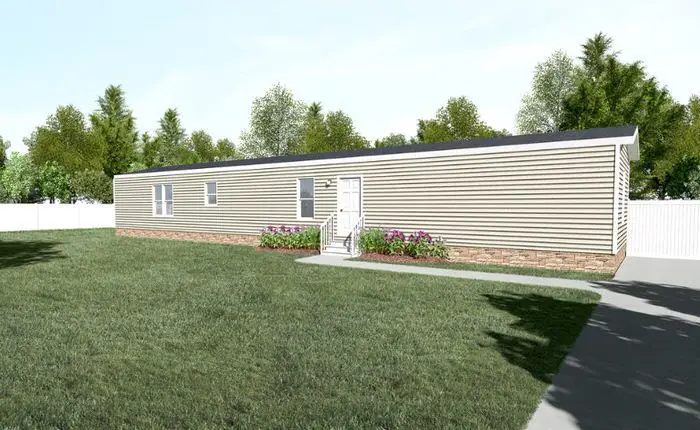
Learn How to Make Your Manufactured Home Look More Like a Site-Built Home Here.
2. The Foundation 700 by Champion Homes
The Foundation 700 is part of the Foundations Series by Champion Homes that includes both single and double wides. This is one of their mid-level double wide models and retails for approximately $75,900 before taxes. It is a nice representation of a mid-level ‘off the lot’ double wide available now.
There seems to be only one option that can be changed in the floor plan; the master tub is optional. The kitchen offers an eat-in breakfast bar and plenty of counter space. However, the countertops in the kitchen and bathroom are both laminate and the kitchen has the vertical oven hood that is so popular right now. The con to the large oven hoods is the loss of cabinet space but they certainly create a nice focal point for the kitchen. It’s definitely a personal preference item.
The home has a nice open floor layout perfect for entertaining. If you are a fan of built-ins that many manufactured home models are featuring right now, this model has you covered. The large entertainment center along with the coat and shoe rack in the mudroom are all built-in.
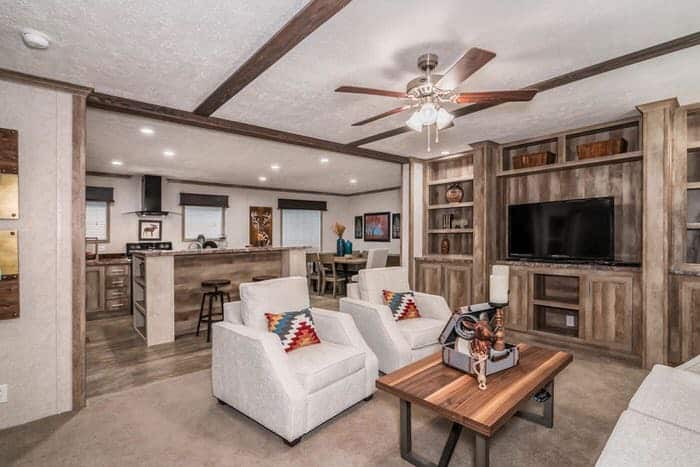
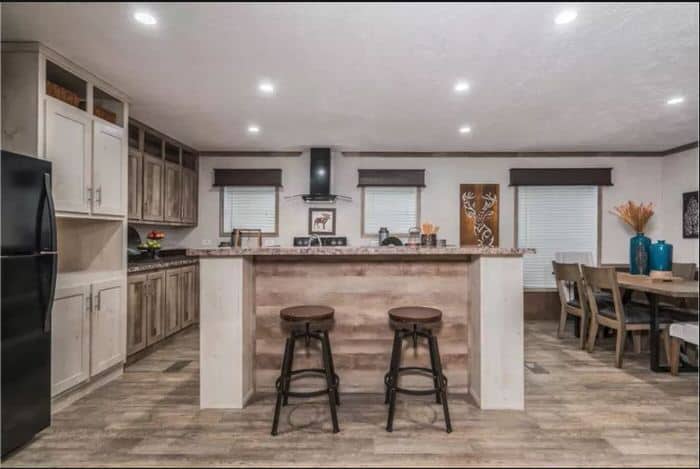

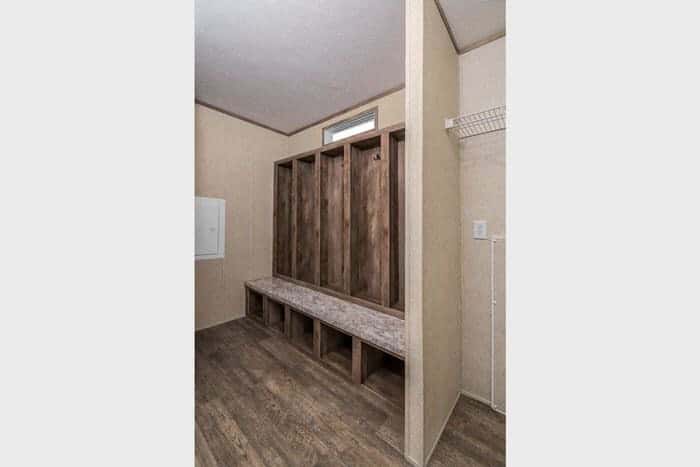
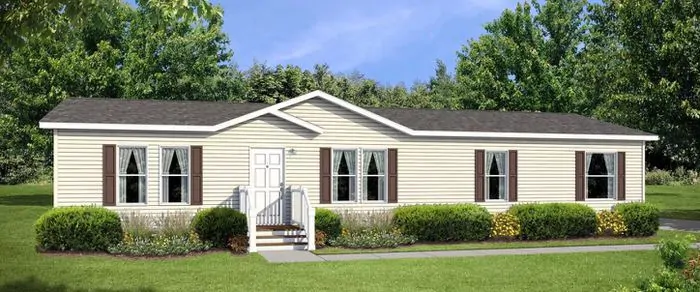
3. The Commissioner From Norris
The Commissioner is part of the Executive series manufactured by Norris. The retail price is between $80-90,000 before setup and heat pump installation.
Several things come to mind when exploring this model. First, there’s a good bit of storage in the kitchen which is never a bad thing. This manufactured home model may not be the right home for you if the open floor plan is your favorite layout. The dining area is away from the living room which might interrupt the flow of the home especially if you entertain regularly.
In this new modern manufactured home model, there is a gorgeous soaker tub surrounded by windows. We have a love-hate relationship with windows around tubs that we’ve written about before. While some custom wooden shades would be great, they are expensive, and should probably be included.
The cabinets look to be made of laminated particle board which is a bit of con at the price point. The flooring is vinyl covering and carpet.


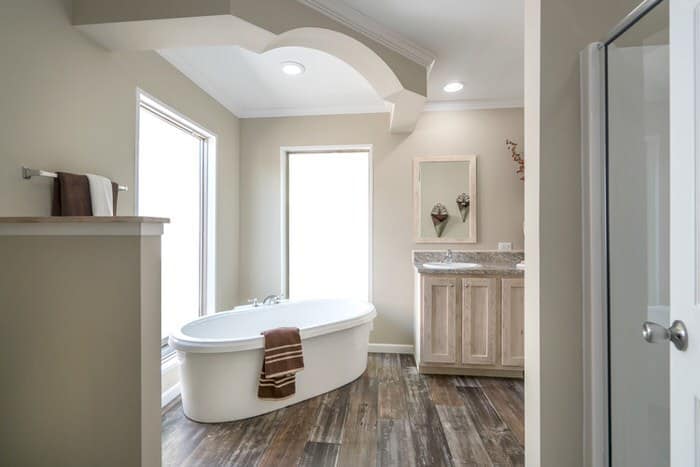
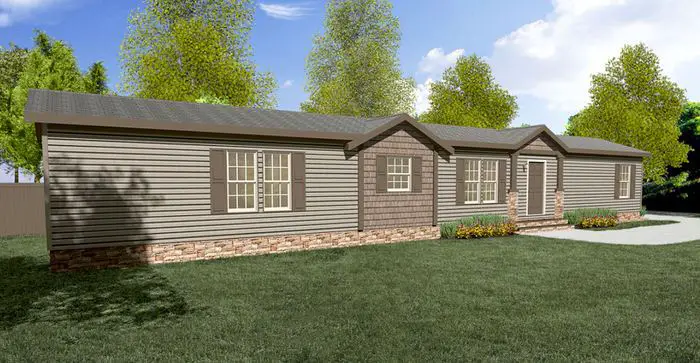
4. The Urban Homestead from Palm Harbor
The Urban Homesteader is Palm Harbor’s double-wide version of their single-wide the Santa Fe. It is available in two sizes, 31’ and 28’ lengths. The home retails with a base price of $100,000 and goes upward of $130,000 depending on size and options.
This home’s design has a neat modern/rustic feel with trendy features that are popular right now like the sliding barn door and the trey ceilings in the master bedroom. As with all trends, they can and will go out of style. The question is just how out of style they will eventually become.
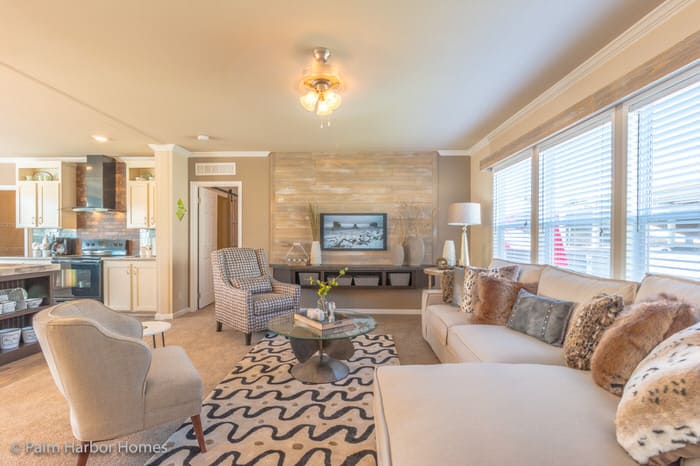

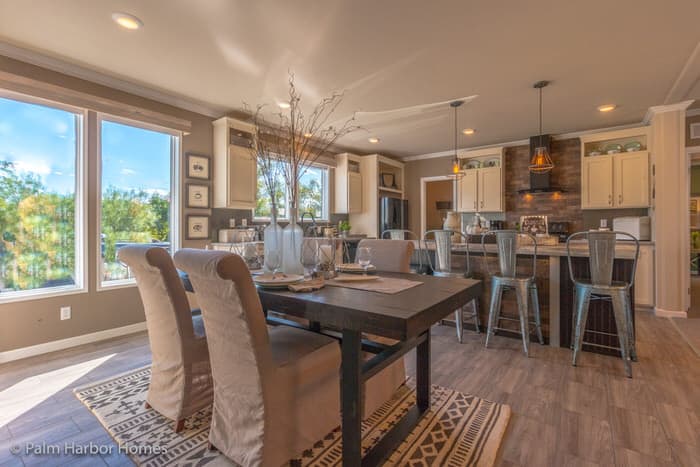

Read about 27 Manufactured Home Builders You Should Know About here.
5. Model K1676H2 from Karsten
This model is only available in Western states and starts at $55,900 before setup.
The most noted feature of these homes is the transom windows throughout the home. I love transom windows! While they would be a pain to keep clean they add a ton of natural light so it’s worth the extra effort to clean.
This model offers built-ins in the dining and living room and the home flows with an open floor plan. Like many new models, there are several options that can be upgraded, including appliances and a choice of color for the cabinets, along with a ceiling upgrade.
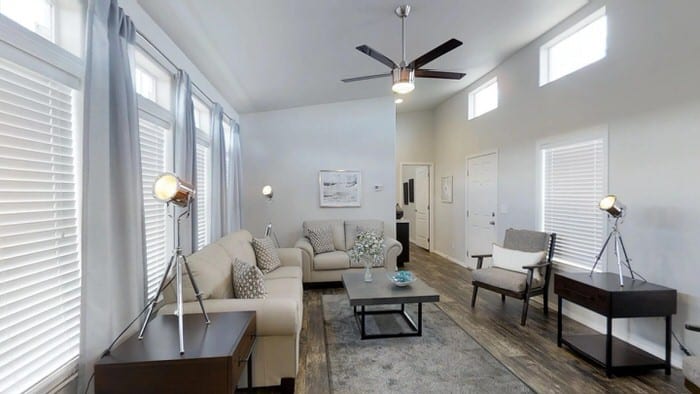
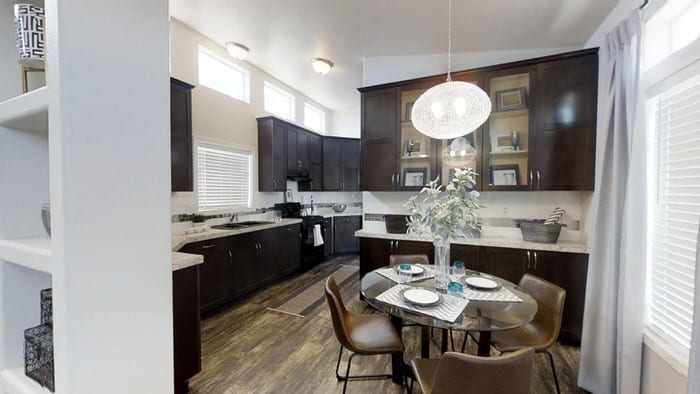
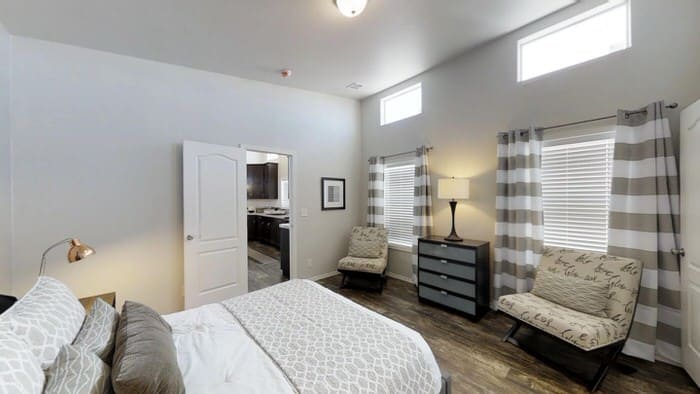
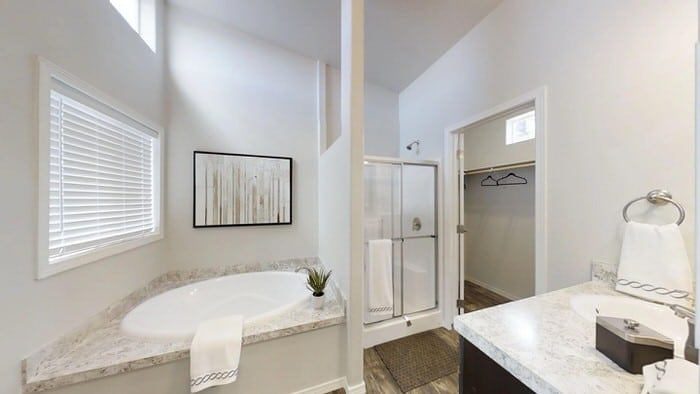
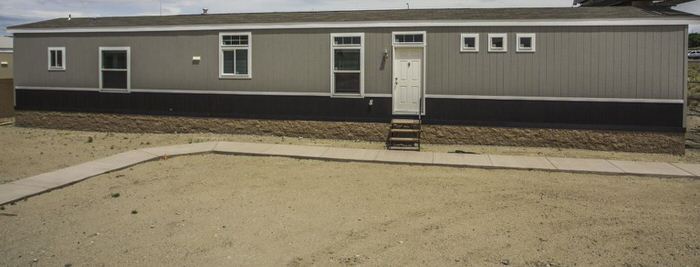
6. The Lloyd From Cavalier Homes
The Lloyd from Cavalier Homes is a model that is full of options. It is a 3 bedroom home with a 4th flex room and retails around $118,000 (but would probably be much more if adding all the options available).
This home is huge! Not only does it have the 4 bedrooms, it also has a hobby room/office room and a foyer.
This home has all the upgrades we most recommend: Thermopane windows, OSB wrapped exterior, and upgraded doors are available. Adding a fireplace is another upgrade you can add.
Once again, we see the popular trend of placing a soaker tub in front of windows in the master bath. Perhaps, a better use would be adding transom windows which would still allow natural light but protect privacy?

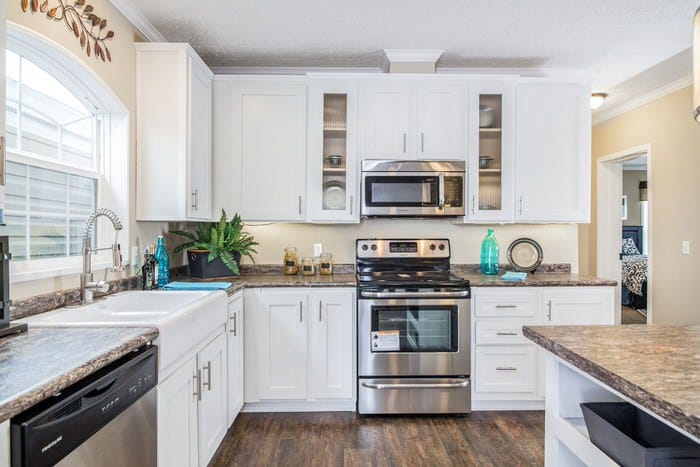
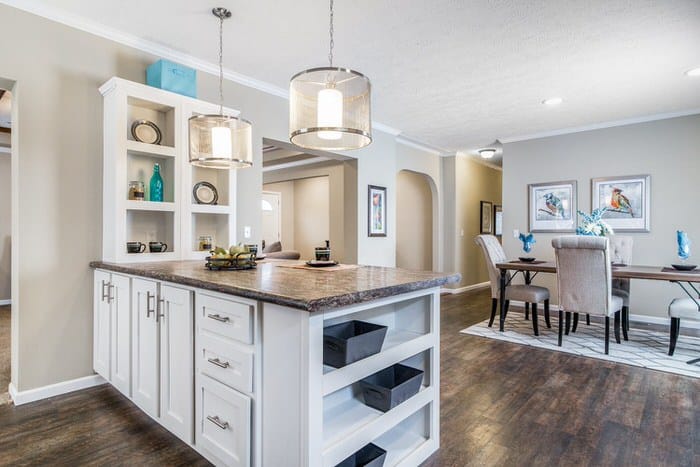
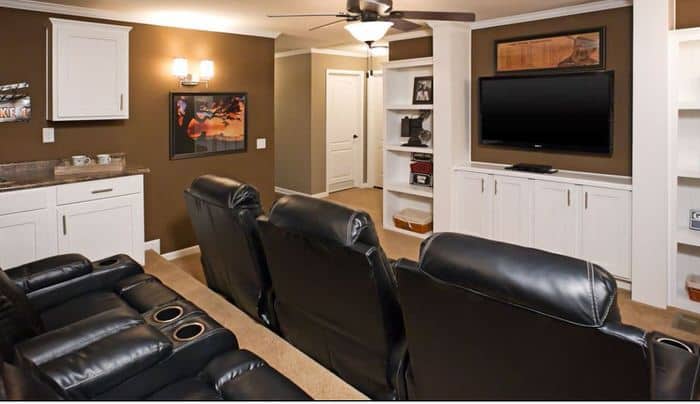

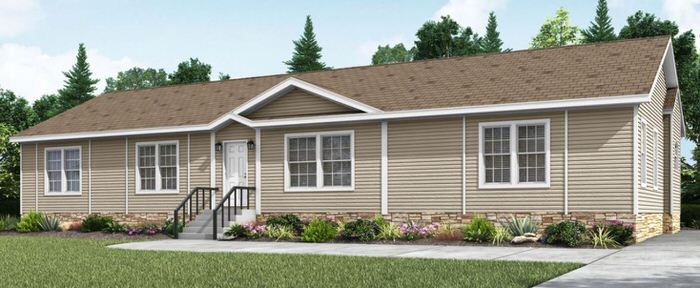
7. The Madison XL From Champion Homes
The Madison XL is offered by Champion and has a starting price at around $69,900 before setup.
The standard option of this model is a 3 bedroom/2 bath and there are many options available. You can upgrade the bathroom to a larger shower or include a soaker tub. You can also opt out of the third bedroom and have a larger second bedroom and bath. That’s just a few of the options we saw available with the floor plan.
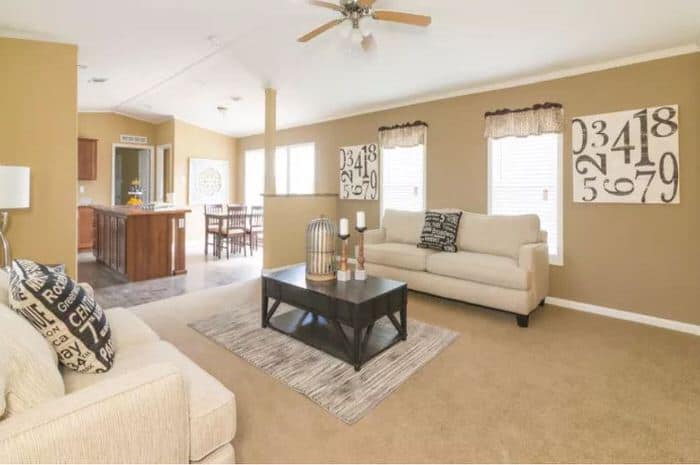
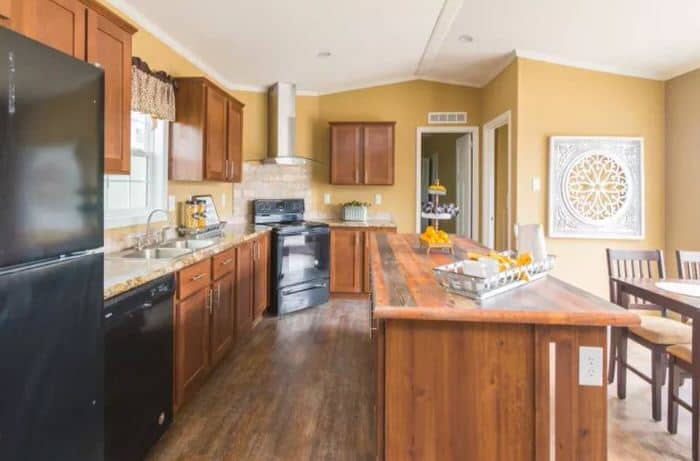
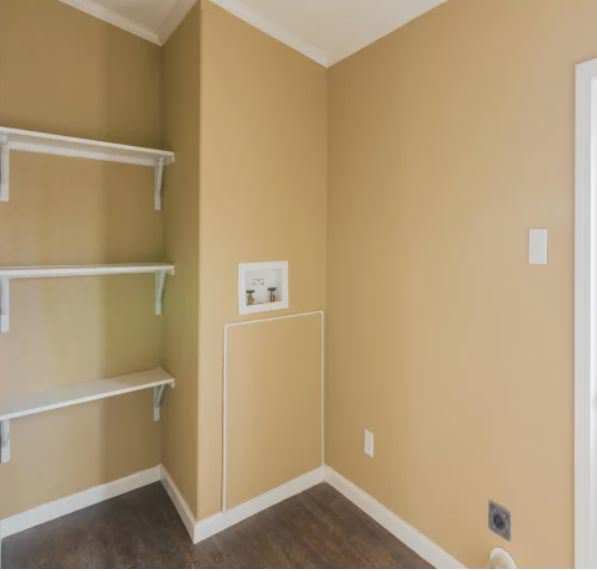
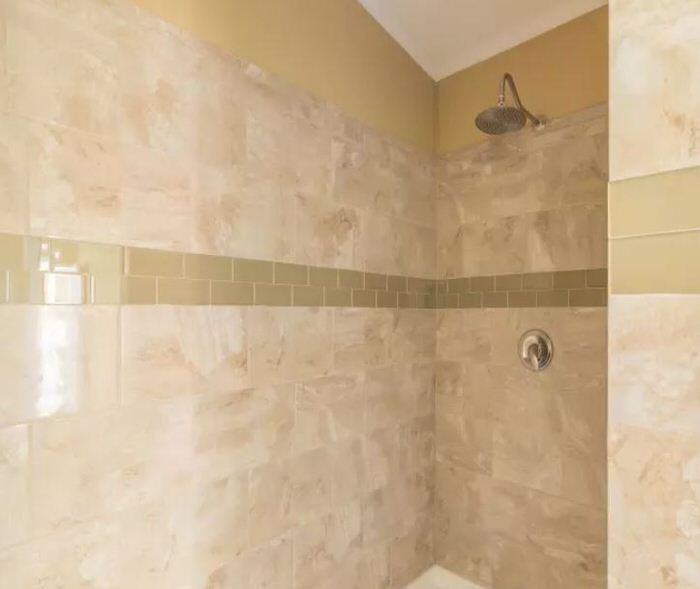
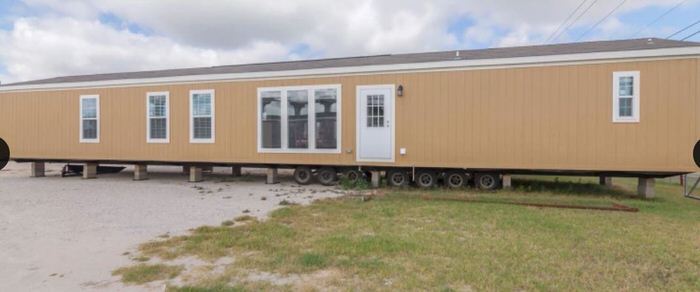
8.The Santa Rosa By Giles Industries
The Santa Rosa is manufactured by Giles Industries and prices start at around $55,000 for the standard home before setup.
It’s a mid-level design home. It has the traditional inexpensive brown trim around the doors, ceilings, and windows.
There is a good use of space in most of the home though the master bath seems to have an awkward setup. The master closet is in the bathroom but doesn’t seem to offer much space from the images (it’s hard to judge homes from images).
This model offers some upgrades and can be converted into two large bedrooms rather than three. Generally speaking, the home is stylish but may not be very practical. The plus side is that homes manufactured by Giles typically hold up well over the years.
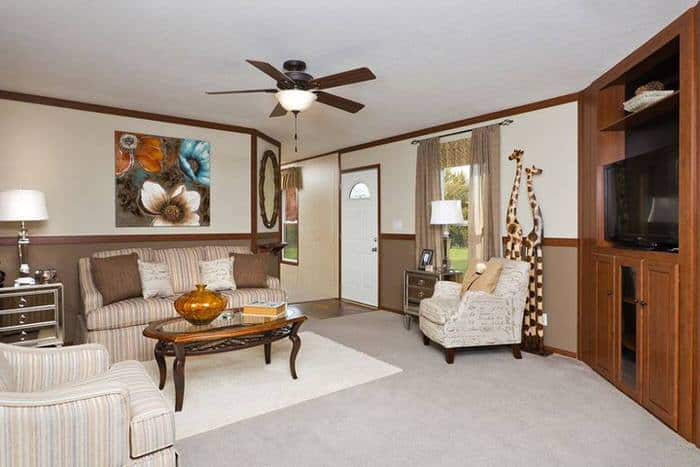
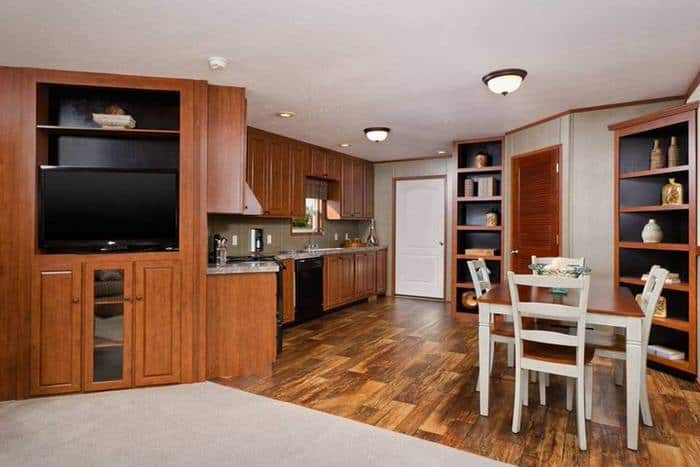
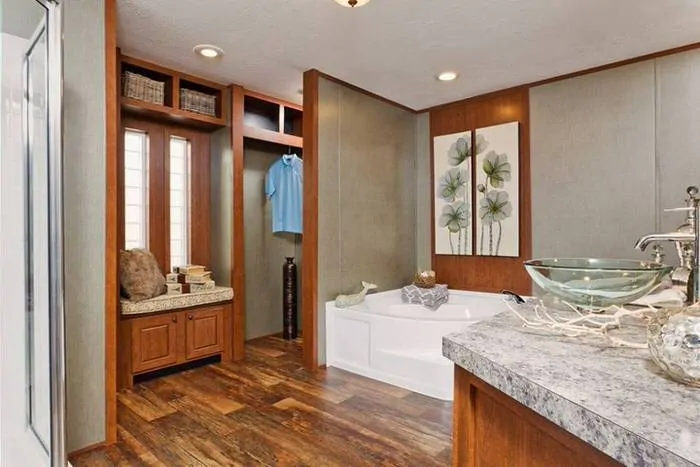
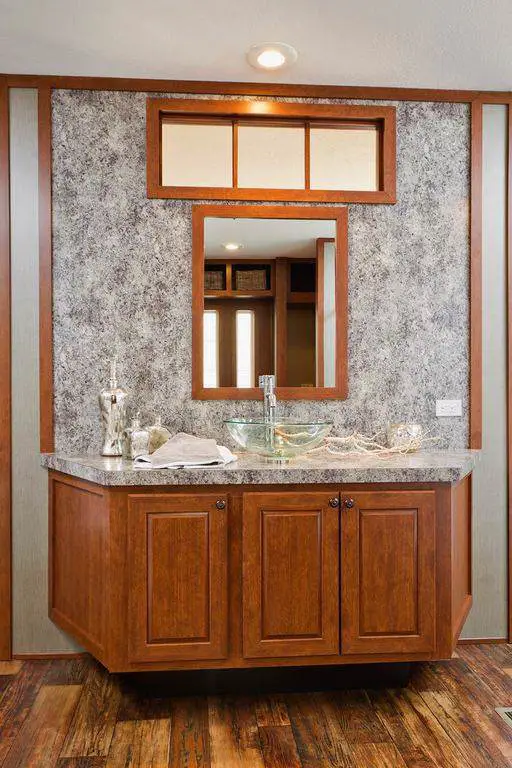
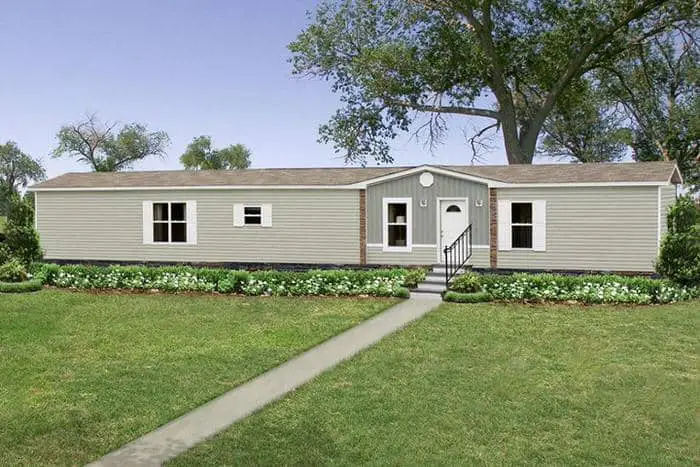
9. The Ridgecrest LE 6010 from Champion Home Builders
The Ridgecrest LE 6010 is one of several designs from the Champion Homes. According to the site, this new manufactured home model will have a price range from $89,000-$104,900.
This home, with 2000 square feet of living space, has a different flow to it than most open floor plans. Y’all know how I love end kitchens and that includes when dining rooms are at the end or corner.
The kitchen has two eat-in locations, a center island that has room for barstools opposite the sink and a divider from the living room into the kitchen can also be used as an eat-in spot.
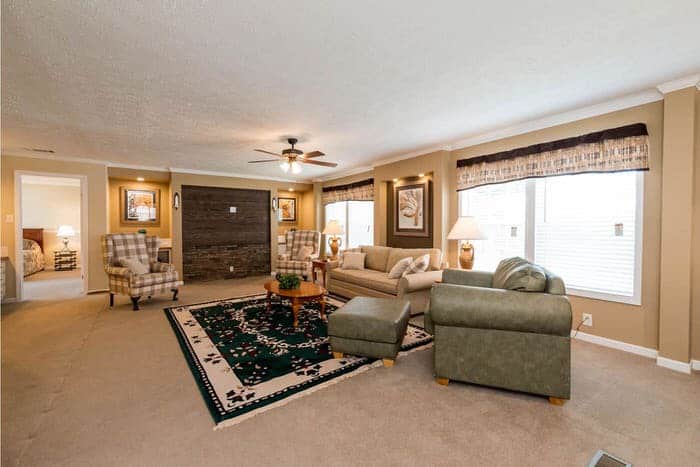
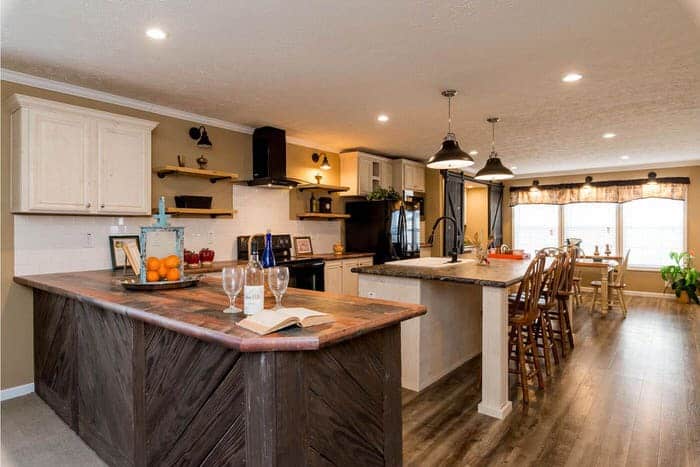
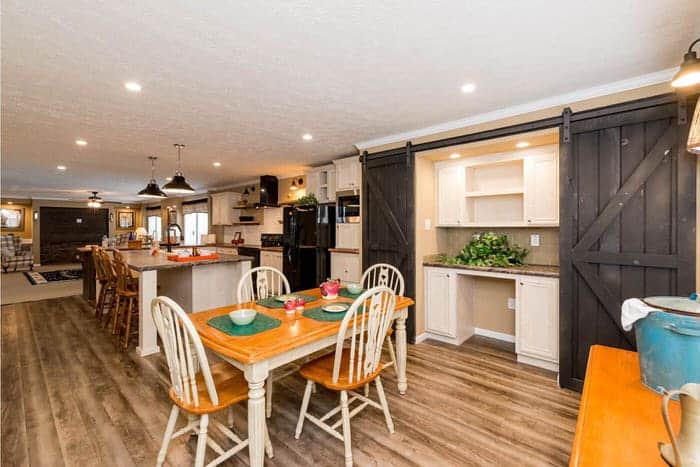
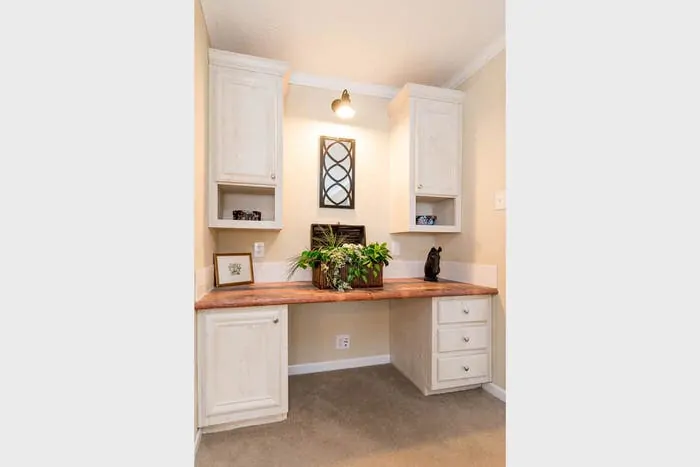

10. The Garner From Titan Factory Direct
A look at modern manufactured home models would not be complete without adding a tiny home design.
I dream of placing a park model home on a little pond close to my grandmother in southern WV someday (one can dream!). Disclaimer: park model homes are typically classified as recreational vehicles but we believe the designs are great and should be used a lot more in modern manufactured home models.
The Garner from Titan Factory Direct offers all the features of bigger manufactured homes just on a smaller scale.
The layout of this tiny home offers one bedroom as well as a loft space. There is also a nice size covered porch. Park models are becoming more popular with retirees who are looking to downsize and can be found in many mobile home communities as well (though we need to get land use and park restrictions lifted across the nation).
Here’s the best thing about park models: the typical price range starts at less than $20,000 but can go much higher when upgrades are made. These are the TRUE tiny homes, not those $75,000 home made things that you see on TV.

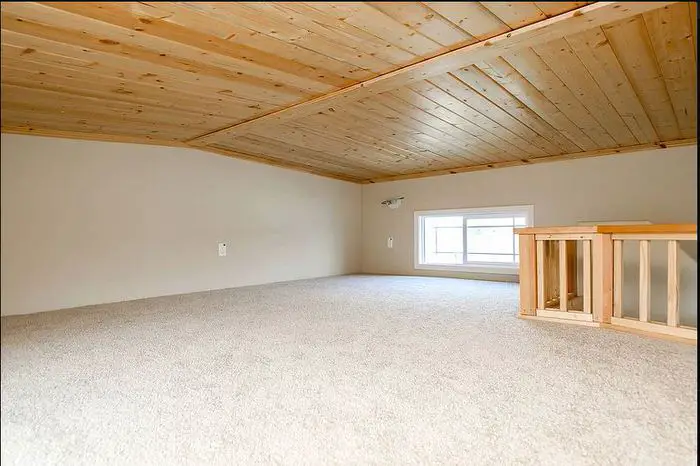

From These 10 modern manufactured home models are examples of the options and price ranges that are on the market at the moment. All of these homes can be upgraded and modified to work for anyone.
Thanks for reading Mobile Home Living®.

Glad you enjoyed it! Lulumae is one of my favs as well!
Hi Crystal. Loved seeing the top 10. I am always drawn to the Lulumae. There’s something about it that’s just so inviting. Thanks for sharing
Hi Kammie,
I am not affiliated with any builders, dealers, or suppliers. I’m just a mobile homeowner that started a blog. I am a big fan of park model homes, especially for vacation homes with great views. Unfortunately, park models are only considered to be RV’s so mobile home parks don’t usually accept them, only campgrounds will.
You can go to each builders website and enter the zip code of the area the home will be put and the sites will show you the homes that are available in that area. Clayton, Fleetwood, and Skyline-Champion are the three largest builders in the country.
Best of luck!
My parent are looking into replacing a 1973 mobile home. It sits on a lake. The lot size is very small. What are some of your lake style home plans. With living space facing a lake. Plus a front porch facing the lake.