Understanding how manufactured homes are constructed can help you remodel or modify a home. This is especially true when you have to replace the flooring or move walls in a mobile home. Knowing the construction methods that are involved, and the order of construction, can help you plan your project better and save money.
Manufactured Home Construction Basics
Steel Chassis
Both single wides and double wides (which are basically just two single wides) sit on a steel chassis.
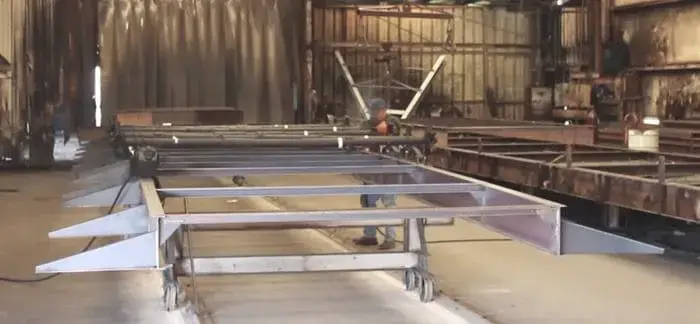
Steel beams with slight curvatures are welded together to create a cambered chassis.
This is done to help even out or distribute the weight of the home. These curves are barely noticeable but are vital to a strong manufactured home that can withstand vibrational forces and transportation at 55 mph.
The camber or curve of the steel chassis helps the home absorb shocks and distribute weight more efficiently.
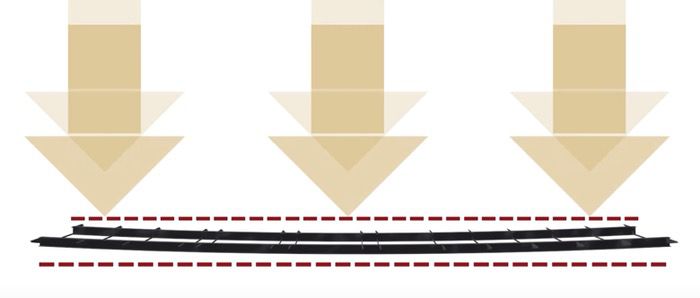
The best chassis are built with American steel. Cheaper Chinese steel is used in a few builders – try to stay away from those if you have a choice.
Outriggers
The ‘side to side’ beams have outriggers on the ends. Outriggers are the tapered edges that may or may not go to the very edge of the home.
Cheaper manufactured homes will not have outriggers that go to the very edge of the home.
Outriggers that go to the very edge are better because they hold the weight of the walls and the roof better. If the outriggers aren’t strong enough or doesn’t extend out far enough, the home’s perimeter walls and roof can sag.

Besides the chassis and roof-down structural integrity, manufactured homes are built much like site-built homes.
Floor Joists
Once the chassis has been built to specifications, the builders will use a jig or template to built the floor joists from 2x6s or sometimes 2x8s for the higher quality homes.
Palm Harbor homes uses computer aided design programs to help design their floor joists for each model.


The heating and cooling vents, plumbing lines, and electrical cables will be installed through the floor joists. In some models, the ductwork and electrical will be ran through the roof trusses.

Next, the subflooring and floor covering will be laid.

How Walls are Built in Manufactured Homes
Walls are built using wood boards called studs. Studs are the vertical boards and are normally 2″ x 4″ and spaced every 16″ in a manufactured home. That’s what the term 16″ OC, or ‘on center’ means in construction lingo. Better quality manufactured homes will have 2×6 studs and more affordable homes will have 2x3s. State laws and wind zones will determine how your manufactured home is constructed.
Interior walls, sometimes called partition walls because they separate space and have no load bearing qualities, can be 2x2s and spaced 24″ apart.
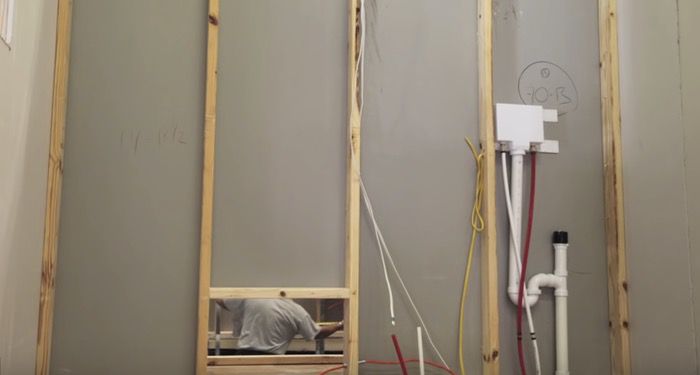
The vertical studs are held together with horizontal boards called bottom plates and top plates. Home Tips shares a helpful illustration of the parts of a wall:

Walls around doors and windows are built differently to distribute weight down the sides of the rough opening. Structural headers are used above the doors and windows to reinforce the area. Oftentimes trimmer or king studs will be used (sometimes both but not as often).
How Walls are Attached to Joists and Trusses
The bottom plate of an interior wall is nailed into the floor joists. The floor and the roof will sandwich the walls to create a structurally sound wall.

The perimeter walls of a manufactured home are attached to the floor joists using nails and 26 gauge metal straps as shown below. These are also called hurricane straps.

The perimeter walls are attached to the roof trusses using metal straps and nails, as shown below.

If your manufactured home’s roof truss sits completely upon a top plate it usually indicates a load bearing wall.
Double Wides
In reality, double wides are just two single wides. Each piece of a double wide has its own integrity and strength but together it creates an even stronger home.
In the image below, you see one half of a double wide that has the interior and perimeter walls installed. Notice there is no roof, yet. Roofs are built separately from the rest of the home and installed after all interior work has been done.
Double Wide Roofs
Double wides use roof trusses that are

Once the roof is installed over the walls it will create a strong web of structural integrity.
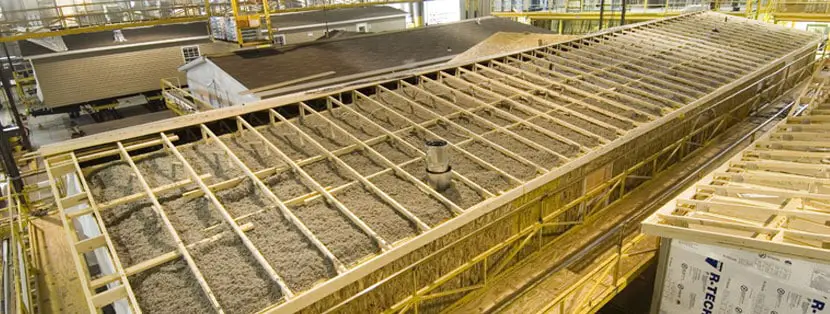
Exterior Construction on New Manufactured Homes
Some manufactured home builders do things a little differently. Some brands will put the roof on first and then add the exterior sheathing, others will add the sheathing on before the roof.
Jacobsen Homes does the latter. Jacobsen Homes released a video on Youtube that shows their manufactured home construction process. Of all the videos I’ve watched they seem to call out other brands more often for cutting corners or using cheaper materials – I enjoy that.

Exterior sheathing should be OSB or plywood. There is a product petrochemical product called Thermo-Ply. It’s cheaper and doesn’t seem to withstand the elements as well.
Video Tours and Construction Videos
We have added several of the top manufactured home builder’s construction videos below. This should make it easy for you to see how each company differs. Remember, though, a few of the brands below are owned by the same corporation so there really isn’t much of a difference.
Also, keep in mind that these brands are showing their best models in these videos and therefore their best construction. Most models that builders offer will not have the materials mentioned.
How Manufactured Homes are Constructed at Clayton Homes
How Manufactured Homes are Constructed at Jacobsen Homes
How Manufactured Homes are Constructed at Palm Harbor
How Manufactured Homes are Constructed at Champion Homes
How It’s Made TV Show Covers Factory-Built Homes
How Manufactured Homes are Constructed at Schult Homes
How Manufactured Homes are Constructed at Golden West Homes
10 Smart Upgrades to Get When Buying a New Manufactured Home
A Better Look Inside a Manufactured Home
If you want to visualize a double wide’s building process, this image should help you. I found it at Frey’s Mobile and Manufactured Home Sales website.

1. 2×10 #2 SPF or better floor joists on 16″ centers.
2. Perimeter heat with wall mounted registers and boots.
3. Shaw Acclaim 16 ounce casual texture carpet with 5 pound rebond pad.
4. 2×6 Stud SPF or better placed on 16″ centers.
5. 2×10 headers above all windows and doors.
6. 7/16″ OSB exterior sheathing.
7. R-19 Owens Corning Fiberglass wall batt insulation.
8. R-33 Cellulose Roof Insulation.
9. Optional 7/12 roof pitch with 50 or 70-pound snow load.
10. 2×6 Fascia plate.
11. 7/16″ OSB exterior roof sheathing.
12. Architectural Roof Shingles.
13. Full-finish drywall throughout the home.
14. Dual pane vinyl, single hung – single tilt windows.
15. 36×80 vinyl clad steel insulated 6-panel door with storm front and rear.
Learn about the 3 levels of quality and price here.
Conclusion – How Manufactured Homes are Constructed
Knowing how manufactured homes are constructed is smart for those looking to remodel an older mobile home or buy a new manufactured home.
Over the years, the manufactured home builders have tweaked their building processes down to a fine science and the quality of the homes has increased significantly.
Building a home in a factory is a safer and far more affordable method of home construction.
Advanced computer-aided design, specialized machinery, and tight inventory control has allowed brands to build manufactured homes at half the cost per square foot as a site-built home.
Constructing a home inside a temperature controlled factory with well-trained employees that know they will have a job tomorrow creates a higher quality product. People that work regular shifts is the best all-around method for home construction.
As always, thanks so much for reading Mobile Home Living!
Updated April 13, 2019 (MMHL does not endorse or recommend one manufacturer over another. Each manufacturer has their own strengths and weaknesses.)
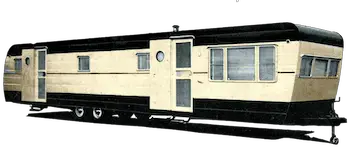
Get our Free Newsletter
Stay connected and get updates with exclusive content on the 1st and 15th of each month. Free gift for new subscribers!

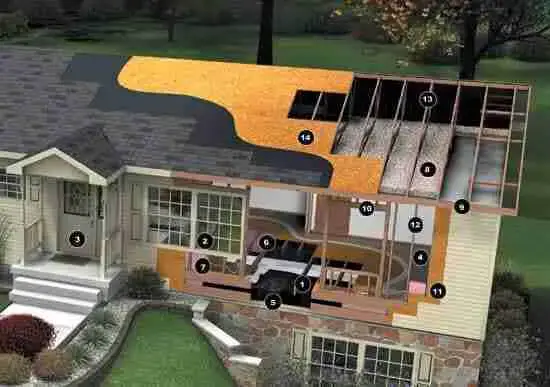
here is the link for How It’s Made TV Show Covers Factory-Built Homes link
below
https://youtu.be/CS532mnmDMQ
My husband and I have decided to live a minimalistic life from now on so we decided to sell some of our unnecessary possessions. Now I know that manufactured homes, in fact, cost half of a regular home due to the developed technology used to make the process much faster and more efficient. I think we should consider moving into this type of housing if we really want to commit to this lifestyle.
I want to create a 3″ dia hole in the main girder to enable a solid dryer vent to be installed. Will this seriously compromise the integrity?
2003 Cavalier Double Wide, the home was considered a 28×80 Power House. This was suppose to be our forever home. 2005 we came home during a rain storm and the back side of the home was a nightmare. How long water had been pooling on our roof was obviously since the day it was delivered. Due to improper installation of shingles and flashing on Cavaliers part both front and back of my home on the roof had rotted out. Facial boarding and venting on both sides fell off. My trailer insurance said they wouldn’t pay because Cavalier was at fault. I contacted Cavalier and they sent a guy out to inspect the roof and he agreed with the insurance company that the shingles and flashing was installed incorrectly causing the damage. I’m disabled and on SSI, I could not afford a roof. Here we are in 2021 and my roof is still not repaired. I have went in the hole buying tarps to prevent further damage. However I now have wall and floor damage along with mold. There should’ve been a class action suit against Cavalier. This company should be held liable for damages occurring to homes due to them selling homes with major defects that caused homes to become unlivable. Here I am still paying on a home that is a health hazard.
Hi,
I’ve recently moved into our “weekends/camping/hunting” modular home… I’m not really sure if its still called a “double-wide”. It was purchased new in 1993 and at its prime was the cats meow … Much better than a camper… That being said I believe it was actually a “model” you know.. The one they show to get people to buy because while it was wonderful for weekends… Its in no way set up or designed for day to day living… Too much decoration and wasted space…which brings me to my question… The kitchen specifically… Could be great, vaulted ceilings lots of room except… The stove is in the middle of the floor, oven on the wall… They put a cabinet under stove instead and its directly in front of the sink and refrigerator… If someone is standing there… No way to get by from that side…on the other side the floor is raised 1 step using all of the space … It has banisters completely surrounding it… There once was a glass 4 chair table there which completely used the entire space…I’m putting new vinyl tile and would LOVE to make it level with the rest of the room to maximize the space…I’m forbidden from tearing it up without knowing if there was an actual purpose for it or simply like everything else and just for looks…any input would be greatly appreciated..
Hi Shirley,
Because of the cheaper material you can expect to have to replace the item (like flooring) sooner than later. OSB is basically saw dust and glue and soaks up water like a sponge. Unfortunately, many builders use it.
Believe it or not, replacing your flooring isn’t as difficult as you may think. With the right tools and materials you should be able to do a bedroom in half a day. Here’s our article on how to replace your subfloor:
https://mobilehomeliving.org/how-to-replace-flooring-in-a-mobile-home/
Best of luck!
I have a double wide 13 years old . the flooring joists i believe are 24 inch apart. I am 80 yrs old. Floors are sinking between joists because OBS boarding was used. My roof was architectural. shingle, which need replacing. I feel Cavalier used bad materials or inspections problem. I need help
Hi Amelia,
Congratulations! Unfortunately, transporting and moving are topics I’m fairly ignorant about. If I’m not mistaken, most of the time they want the heavy stuff in the middle of the home but some movers won’t allow anything in the home at all during a move). I think it’s all going to depend on what the mover says and how the home is constructed. Best of luck!
I purchased a mobile home and I am in the process of moving. I have a lot of books and china, so I will put bookcases and china cabinets around the walls. Will my house cave in with the load ?. I will really appreciate your reply,as I am very scare and not sure if I have to get rid of stuff because of the weight.
Amelia McCartan
Hi Dale,
I once read that when the perimeter walls sage that is an indication that the outriggers weren’t long enough or used at all and it’s not a good sign at all. Sagging is bad in manufactured housing because the roof and perimeter walls are your only load-bearers in single wides and basically double wides if you consider the marriage line to be a perimeter wall (which it is). Your data plate and/or manual should tell you both the live and dead loads but if it doesn’t I’m sure the dealer or inspector could help you find the formula you need using the roof truss info (16″ or 24″ OC is average), framing, roof pitch and material, and chassis information.
HUD sells a book called ‘Permanent Foundations Guide for Manufactured Housing’ and it has all the charts and computation of forces formulas you need for permanent foundations but a permanent foundation is expensive You can read it here. I was able to order a printed book from them as well from the HUD web store here.
Also, most states have a fund through the HUD agency that helps buyers in your situation get their homes repaired or help remedy the situation of a ‘lemon.’ In many states, it’s fairly difficult to get through all the red-tape so be prepared and don’t take occupancy if you don’t have too. This article titles ‘Manufactured Home Warranties – How to Handle Issues After the Sell‘ may help.
Best of luck! Let me know how it goes!
Hi! I’ve been researching all over the internet for some time now about roof snow loads and hopefully you can direct me or have some answers. We bought a triple wide home 2 years ago and it is still sitting on the lot unfinished. The perimeter walls are sagged as well has 2 non roof load bearing walls inside the house. The manufacturer and dealer are pointing fingers at one another. First we were told the house needs perimeter support ,which right now its wood skirting, then when manufacturer realized it was a 30 ppsf roof they said it doesn’t need perimeter support. Besides that problem our home was brought into the county with a 30# roof load but we had ordered a 40# which is the county requirement. Right now that is the biggest problem because we can’t get occupancy unless it meets local jurisdiction. (Basically the city needs to say remove the house so we can get our money back) but my question is can a 30 pound roof be reengineered to a 40? Wouldn’t the whole structure of a house have to be changed or reengineered since it’s engineered for a 30? A ramada or snow removal plan is out of the question. Anyways if you have any input I would greatly appreciate it!
Hi Susan,
I bet your home is gorgeous! I’m always looking for homes to feature (hint, hint). I’ve seen a ton of homes that didn’t even have thin paper – it was just studs, insulation, and vinyl siding nailed to the studs! So many home buyers just don’t know to ask about sheathing and framing and flooring material, unfortunately. An extra $1000 in upgrades at purchase would save them thousands over the years but they don’t know. Hopefully, we’re educating home buyers a bit with every article. Thanks for commenting!
We had to redo the roof asap after buying our ’88 double wide 3 years ago. Because of the weight of the design, removing the old shingles was mandatory per local building department. (There’s a vented space between roof sheathing and new metal roof to facilitate removal of heat.
My husband is a craftsman, thankfully, and he’s done many improvements to this home. He’s removed the siding to add more insulation and was shocked to find no wood sheathing! Thin paper – with multiple holes & tears -over insulation and inner wall board. Looking forward to a reduced electric bill.
Hi Eugene,
It depends but where the seams are for your wall panels is a good starting point. From there (4′ wide) you can start knocking on the walls you will hear the difference when you knock over a stud. It’s not as hollow sounding. There are stud finders at Lowe’s for about $20 too.
Best of luck!
I have a 1990 Skyline Birchfield 14 by 70 Mobile Home. We want to hand things on the walls like mirrors and photos. Do you know how far apart the studs are set?
Thanks
Gene
Hello,
I love the idea of giving new life to an old mobile home but I’ll be honest, I wouldn’t try to take apart an old mobile and rebuilt it. If it can’t be moved via chassis it will likely be more trouble than it’s worth. By the time you take it apart, haul it, and rebuild it you could buy a small single wide or park model home or even a kit home and put it together. If the home was a low-level model with small studs (2×3 on 24’s) and mdf or particle board the salvaged materials won’t be worth the effort, time, and cost involved.
Of course, I haven’t seen it or know exactly what you have planned so my opinion is likely not worth much..Best of luck to you and if you do this PLEASE take lots of photos of the process. I’d love to be proven wrong!
There is a trailer which was for rent in a trailer park, it is a mess now & owner wants to get rid of it. I want to take it apart, move the parts to my property, & rebuild it… But better. I have worked in construction before, now doing research on my target to see how best to accomplish it.
Hi Dominick,
That’s a question that needs to be answered by someone that has inspected the home. There are so many factors at play (framing or stud size/condition of the roof/pitch of the home/age, size and design of the home, etc.) Sorry, I can’t be any help. Usually a professional will come out and do free estimates and they will be able to tell you whether your home can handle a second set of shingles.
best of luck!
I have a double wide marlett trailer. It needs a roof, the roof that is on it
is original. I want to go over the existing roof with new shingles. Will it be ok to do so for snow load ( live load ) Please let me know Thank You Dominick Tofolo
Hi Anna!
Thank you so much for the kind words! I’m tickled that MHL has been useful for you!
In very layman terms, a double wide is simply 2 single wides joined together. Single wides derive their structural integrity from the roof and down to the exterior walls so there’s rarely an interior walls that can’t be removed. The marriage line of a double wide is not removable without architectural support because it acts as an exterior wall to the 2 joined single wides. Read a lot more about it in this article:
https://mobilehomeliving.org/removing-walls-in-a-mobile-home/
You can walk on your homes roof but you must stay on the support beams/joists/truces.
Thanks so much for reading Mobile Home Living! I appreciate you!
I just purchased a ’79 DW beach house! Super excited to turn it into my beach cottage!
I’ve done a dozen remodels on regular homes so I’m familiar with structural needs, but when it comes to a DW ….I’m completely green!
Can walls be moved or omitted to create a open liv/din/kitchen concept?
The metal roof has a small leak, how can I get up there to seal the leak? Can metal roof be walked on??
Thanks and I ABSOLUTELY love your site. ..I haven’t left in in 3 days! I’d love to submit my before/afters (once I’m done)!
Hi Suzan!
Congratulations on your new home!
I think you may get some good ideas by just looking through the Repair section of this site. There’s a few articles on siding and roofing, and even plumbing too!
Definitely work on your roofing first – that will ensure the home will stay dry and properly ventilated. I always recommend metal roofs if it’s at the point of needing replaced. Metal roofs are more usually more affordable and lasts as long as shingled roofs do. You won’t have to remove the old shingles either. Here’s all our roofing articles: https://mobilehomeliving.org/?s=roof
There’s all kinds of great siding to choose from! Here’s all our articles on siding: https://mobilehomeliving.org/page/1/?s=siding
Plumbing is fairly easy in a mobile home. Here’s our plumbing articles: https://mobilehomeliving.org/?s=plumbing
If you have any specific issues just let me know and I’ll do my best to help. My direct email is [email protected]. Thanks so much for reading MHL! Good luck!
Hi,
I am buying a 1983 Mobile Home 934sq ft. Needs work…. I enjoy redoing things in side but know EVERY LITTLE about sliding, a/c/heat, pipes…:( and I am 63 and this will be my final home. So I want to do it right but on a low budget. Any information you could send me I would appreciate it. I know the roof and the sliding needs to be worked on first.. The sliding in several places looks bad and falling off. I don’t want it to look like a Mobil Home. I like to think outside the box.
Thank you for sharing with us.
Suzan
That’s certainly good and bad news, Suzanne, and you’ve proven that manufactured homes do appreciate, which is something a lot of people don’t know. Thanks so much for sharing with us!
I had a friend that worked in a manufactured home factory down in NC and they told me a lot about the process though I had never seen it in person until I got youtube and was able to watch videos. I’d love to go visit one someday though.
Thanks so much, I appreciate you taking the time to comment!
When we were thinking of buying a NEW manufactured home, we visited the Fleetwood plant in Oregon. They had half a dozen homes in various stages and it was a really interesting tour.
A little off-topic for this thread but housing prices seem to be going up here in Western Washington. We bought this house in summer, 2012. The house behind us (also a manufactured home) was just listed by HUD for twice the amount of our house. The lot sizes are the same; our neighbor’s house is about 300sf larger than ours; it doesn’t have a garage and our garage is 3-car with a loft. We have a 10×28-ft front porch and a 400sf covered patio. Their house has neither.
Good news for the economy but, if you’re thinking of buying, now is the time.