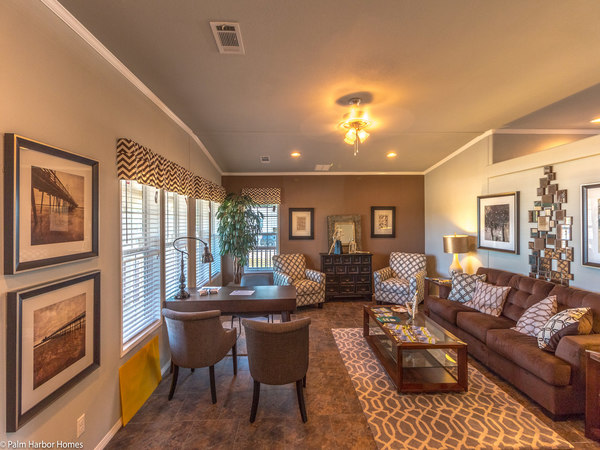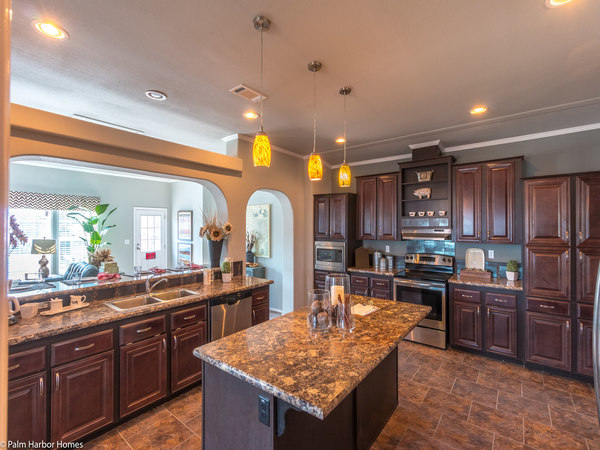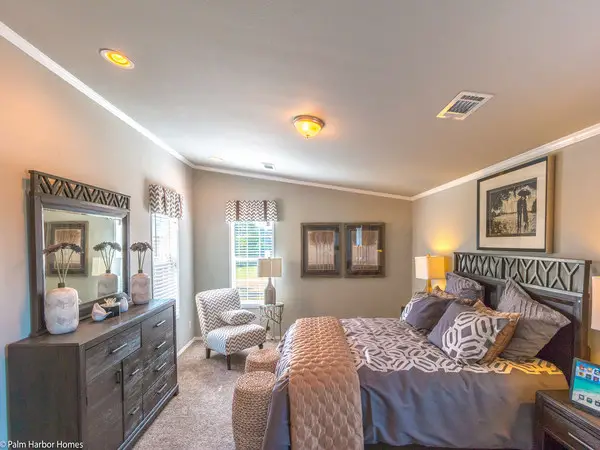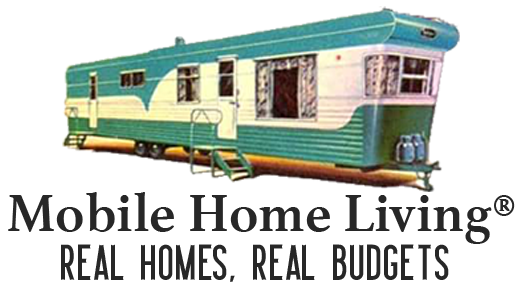This Palm Harbor manufactured home design, called the Lalinda, caught my eye the second I saw it. The home is only available in a handful of states but it is a great representation of where new manufactured housing design is going. These triple wides aren’t your grandma’s mobile homes!
Related: Another new manufactured home design we recently featured.
The Lalinda seems to be fairly priced. One dealer has the 3-bedroom, 2-bath home with 2,216 square foot of living space priced at $132,000. That’s roughly $60 per square foot. Of course, you need to add the transportation and installation of 3 separate units so that’s going to increase the price per foot quite a bit.
Please keep in mind that we are not affiliated with any dealers or builders so this is our honest opinions and thoughts about the home based on images alone. We just like to look at nice manufactured homes and talk about them.
Triple Wide Design
The Palm Harbor manufactured home design has both a living room and a family room. Two of the bedrooms are located right off the front entrance while the master bedroom is in the back of the home with the family room. You can tuck the kiddos in at night and sit by the fireplace in the family room without fear of waking them up! Who doesn’t love a little ‘me’ time?


Designer Kitchen Built for Double Duty
This kitchen is beautiful. With an entrance from the living room, dining room, back entrance, and the family room, it is definitely the center of the home.
It has a huge bar area that is perfect for a quick meal or a buffet space when entertaining. Plenty of cabinets and storage space is always a plus in any kitchen. Whether you are hosting a dinner party or have a large family, this kitchen could handle it all.
Of course, like all manufactured homes, you can change the cabinetry and countertops designs but this is a nice combination. I’ve become a big fan of darker kitchens. I’ve definitely learned my lesson about all white kitchens – I’m simply too busy (lazy) for all that upkeep!

The top shelf above the sink may create an inconvenience. It seems like a place that will accumulate lots of dust but a few knick-knacks would look cute sitting up there so maybe it would be worth the hassle?
I am not a fan of the flooring and the countertop combination. It’s just too much of one color for me, I guess.

No VOG panels is a real plus! Not sure how I feel about carpet at the breakfast bar.

A Master Bedroom Suite That Has It All
What do you look for in a master bedroom suite? We’re fans of closet space and a roomy master bathroom. The master bedroom suit in the Palm Harbor manufactured home design has both.
There are plenty of windows in the bedroom for natural light but there is also enough wall space if you decide to move your bed from one wall to another.

I question the bathroom design a bit. Especially, the wall separating the tub and shower. That corner seems like a space where water would sit. Cracks and crannies are not the best ideas for bathrooms or kitchens. The shower looks a bit dark and drab, too? But maybe it’s just the image.

All This Porch Needs Is A Swing
The first thought that popped into our head when we saw the exterior of this Palm Harbor manufactured home design was where could you put the swing for those long summer evenings. With a wrap-around porch, columns, and attention to detail, it all makes a statement we love.

Floor Plan
Floor plans are a great way to get a feel for the layout of a home. In the past, we posted an article on how to find the best floor plan where we spent quite a bit of time looking at this particular plan. We wanted to see exactly how this home was laid out. We even did the virtual tour to get a feel for it. It’s a smart layout for a triple wide.
This Palm Harbor manufactured home design has always caught my eye. I liked the gorgeous exterior most. When I think of a high-end manufactured home this is what I envision.
I’ve mentioned this before, but I’m not a big fan of exterior living spaces (porches and decks) as part of the chassis. If you compare the cost of building a porch or deck onto a manufactured home and the cost per square foot of a home with a porch included you’ll pay quite a bit more for the deck attached to the chassis. However, the convenience and great design combination could make the additional cost per foot worth it.

What are your thoughts? We want to know what things you look for when shopping (or even just daydreaming) for a manufactured home. What features are the most important to you? Comment below!
Thanks for reading Mobile Home Living.





9 thoughts on “Palm Harbor Manufactured Home Design: The Lalinda”
Thank you so much for the insight. You are so right- It is rather odd that Martha Stewart decided to partner with Kmart. The Kmart we had in WV shut down years ago and there’s none down here in SC that I know of. She belongs with JC Penny or Belks at least..lol.
Hope all is well! I always enjoy hearing from you!
Thanks for the heads-up LB! I’ll be visiting that as soon as I finish my work here (otherwise, I get lost in the worldwide web..lol).
Speaking of new(er) manufactured housing, there’s another website that I visit regularly called An American Homestead. They put two new mobile homes on the side of a remote mountain in the Ozarks. I believe the homes’ model year is 2012. They went lower-end and have been customizing them in decor, but also to meet their lifestyle needs – off grid electric, hand pumped water, pantries, etc. I’d love to see you do an article/interview on their homes, as their site and videos are (understandably) more focused on their activities.
Thanks Crystal. I always enjoy your web site updates.
So true about a golden age model: a golden price too.
Makes Anna’s place from one of your earlier features that much better: the real thing that never lost sight of it’s purpose.
I have found any time a business that has marketed to the popular, entry level markets tries to go “upscale” it abandons it’s core business, it’s customer base and it’s whole purpose and no, it doesn’t end well for them.
They have no credibility in that upscale market and aren’t taken seriously.
K-Mart is a great example with Martha Stewart and Jaclyn Smith lines. Big mistake.
Your site shows how to keep them current and alive and fresh or total retro anyway.
Keep flying that flag !!!
I would love to see them reproduce a popular model from their golden age, too! I bet it would cost 2 arms and 4 legs though..lol. I’m hoping the manufacturers won’t forget what our homes are all about, being affordable. They seem to be wanting to compete with the modular builders and that probably won’t end well for them.
Hope all is well!
Good call! I would probably weight 1000 pounds if I had to do that!
I don’t want to walk through the kitchen to get to the family room.
Beautiful. But like with cars, it’s just too big for me. My current shack is too big for me [ midrange Golden West].
And as nice as it is, the slack jaws will still refer to it as a trailer.
Becoming more elaborate and stick like, I am concerned that the price advantage and practicality of the industry will be lost, as it has become with McMansions. The builders don’t want to do an entry level offering any longer because the potential for big profits is not there.
I keep hoping a manufacturer will do an entire single wide line from one of their 50s models, like Shasta did with it’s retro travel trailer. Period materials [vinyl patterns, paint colors and formica counter tops], with modern pipes, roof, and electrical efficiency.
But I’m an outlier. No business case to be made there unless it has a price tag premium and is targeted to the trendy tiny house market as an “upmarket” alternative.
I love palm harbor homes.
Disappointed I cannot buy one in California.