Disrepair is the best word to describe this property when Richard bought it. The bones were good in the three-bedroom home but it had suffered serious neglect. Repairs had been attempted at one point, though obviously not by a professional. Every room in the home and every structure on the property needed attention. Fortunately, Richard wasn’t intimidated. He created an entertainment powerhouse with a $12,000 double wide manufactured home remodel.
This Double Wide Manufactured Home Remodel Created an Entertainment Powerhouse
One of Richard’s primary goals was to adapt the home for a couple that likes to entertain.
In order to create the ultimate entertaining space, a few structural changes had to be made. Three bedrooms were not necessary but a nice dining area was. To remedy that problem he removed walls, and, in turn, two of the bedrooms. This allowed for a formal dining room to go right off the kitchen, a living room, and a den.
Read more about removing walls in manufactured homes here.
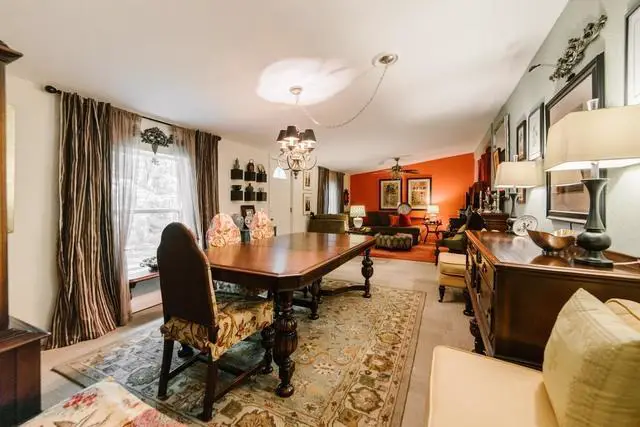
Removing walls allowed for a large formal dining room, cozy living room, and den.
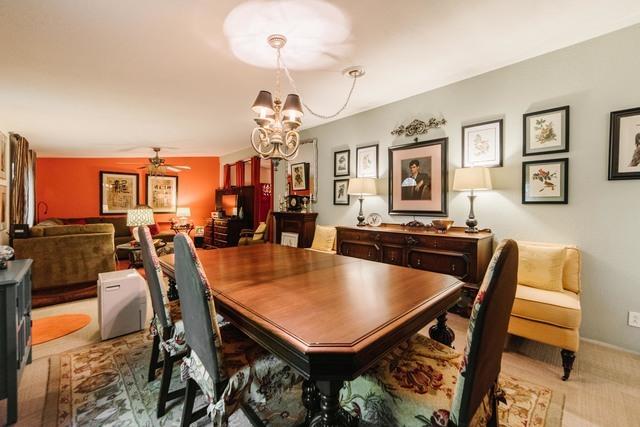
Richard explained, “I took most of the interior walls and doors out. I couldn’t believe the number of doors in a space that was less than 1,100 square feet, It was a total waste of space.”
Living Room
Removing the walls created a larger living room and formal dining room, both were a better use of the space for Richard.

Den

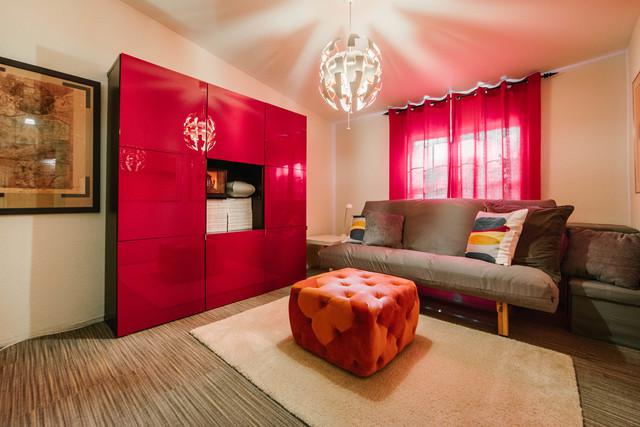
Kitchen
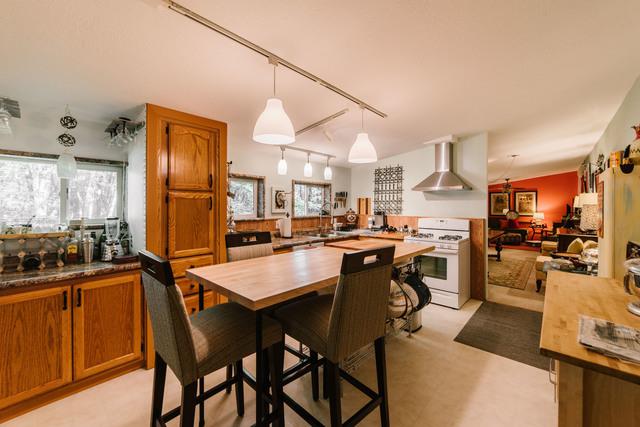
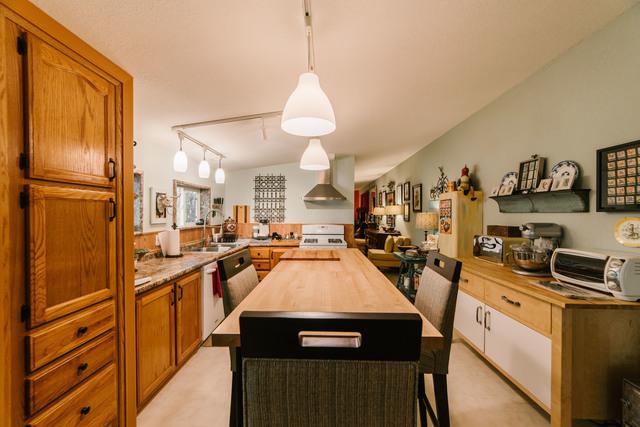
See more awesome mobile home kitchens here.
The Garden Room

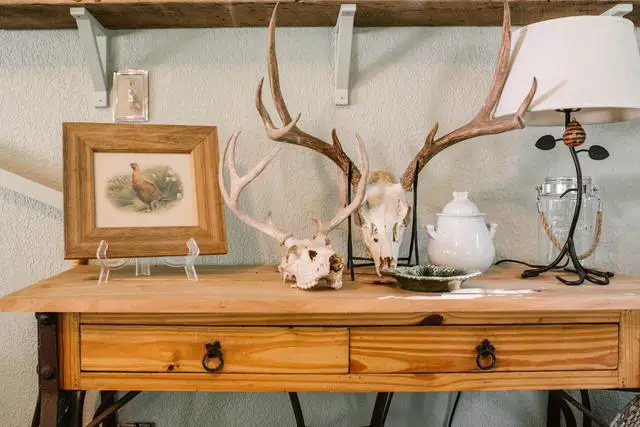
Smart Upgrades During the Double Wide Manufactured Home Remodel
“The smartest thing I did was pull off the battens and hire a drywall guy to drywall the entire space.”
Read our guide to updating those notorious vinyl mobile home walls here.
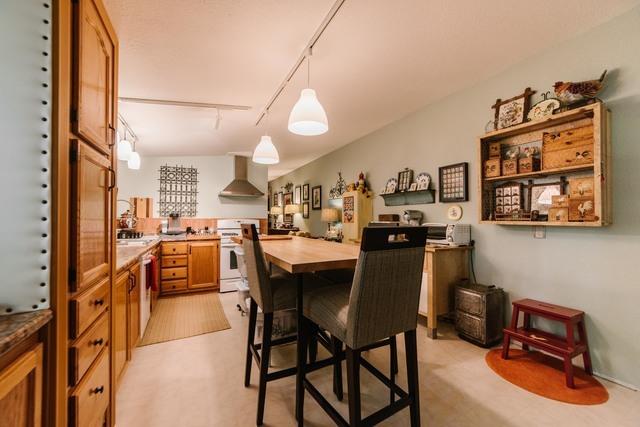
Smart Flooring Options for Manufactured Homes
Richard is not a big fan of carpet but he found an industrial carpet tile that made sense. He found a company that sells end remnants for .99 cents per square foot and bought more than he needed in case there is a stain that can’t be removed – all he has to do is change out the tile.
Exterior Repairs and Updates of Double Wide Manufactured Home Remodel
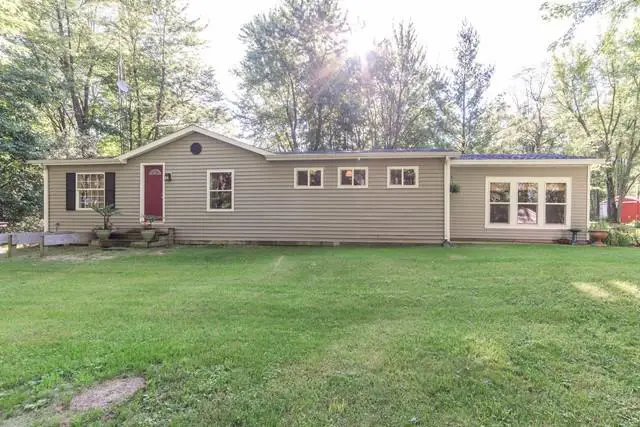
To repair the leaky skylights and give the home better energy savings, Richard had a complete tear-off of the roof, three more roof vents added, additional insulation, and the leaky skylight was replaced.

We asked Richard to answer a few questions:
Any improvement, repair, or decor tips you could share with our readers?

- If you need depth, put a dark color on the farthest wall.
- Chose accent walls with no doors or windows.
- Make sure your furniture is room-appropriate. You want to have flow and comfort. No one wants to trip over your ottoman or try and maneuver around an end table to sit comfortably. Also, you need to be able to eat and drink almost everywhere – so don’t be stuffy.
What was your biggest challenge during this double wide manufactured home remodel project? Any obstacles or things you wish you would’ve done differently?
I absolutely hate the fact the building is on a crawlspace. Definitely would have put the double wide manufactured home on a slab. I would prefer a basement or more reasonable crawlspace. However, I did buy this property as-is and it does sit on 15 piers with 5 hurricane straps. The 6 acres of lovely wooded land makes up for the installation choices.
See our manufactured home installation and setup guide here.

What was your proudest DIY moment? Your favorite room?
My proudest DIY moment was finishing the garden room. Having that space as an entry, dog lounge, and plant conservatory makes a great first impression and the additional space has made all the difference.
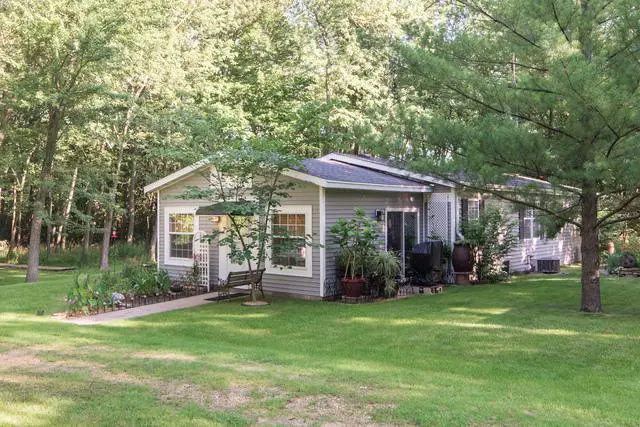
Can you break down the cost of this double wide manufactured home remodeling project for us?
I spent a total of just under $12,000 on the entire double wide manufactured home remodel. Considering what I spent to buy the house, the total cost was significantly under what I would have spent on a new modular home.

Why did you choose a manufactured home? What advice would you give someone thinking of buying a manufactured home?
The home chose me. There is something so quiet, cozy, and sweet about a manufactured home. I never thought of it as living in a “trailer.”
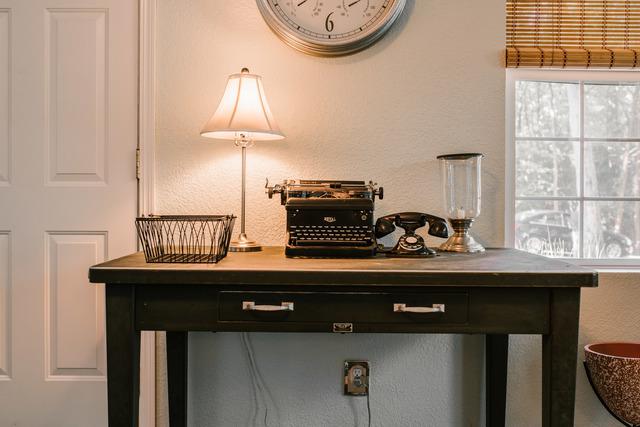
Summary
This is one gorgeous double wide manufactured home remodel!
This is an impressive representation of the possibilities that factory-built homes can have. A big thank you to Richard for letting us share his gorgeous home.
Do you have a double wide manufactured home remodel? We’d love to share it! Comment below and we’ll get you started.
As always, thank you for reading Mobile Home Living!

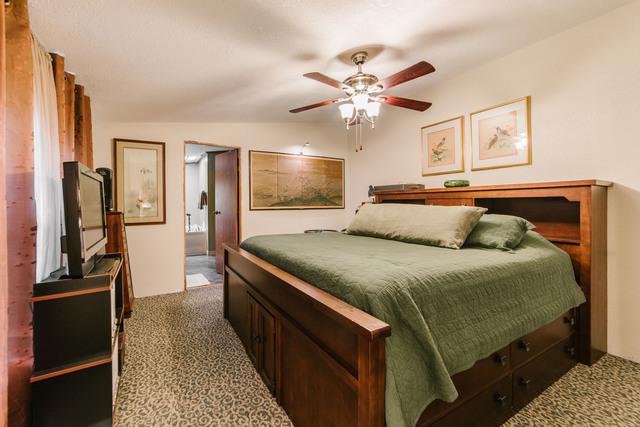
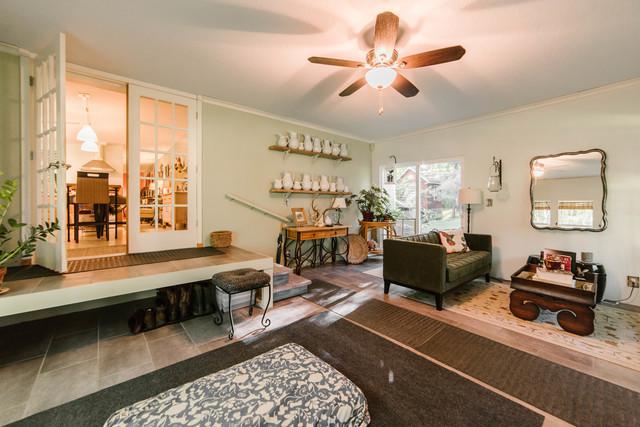
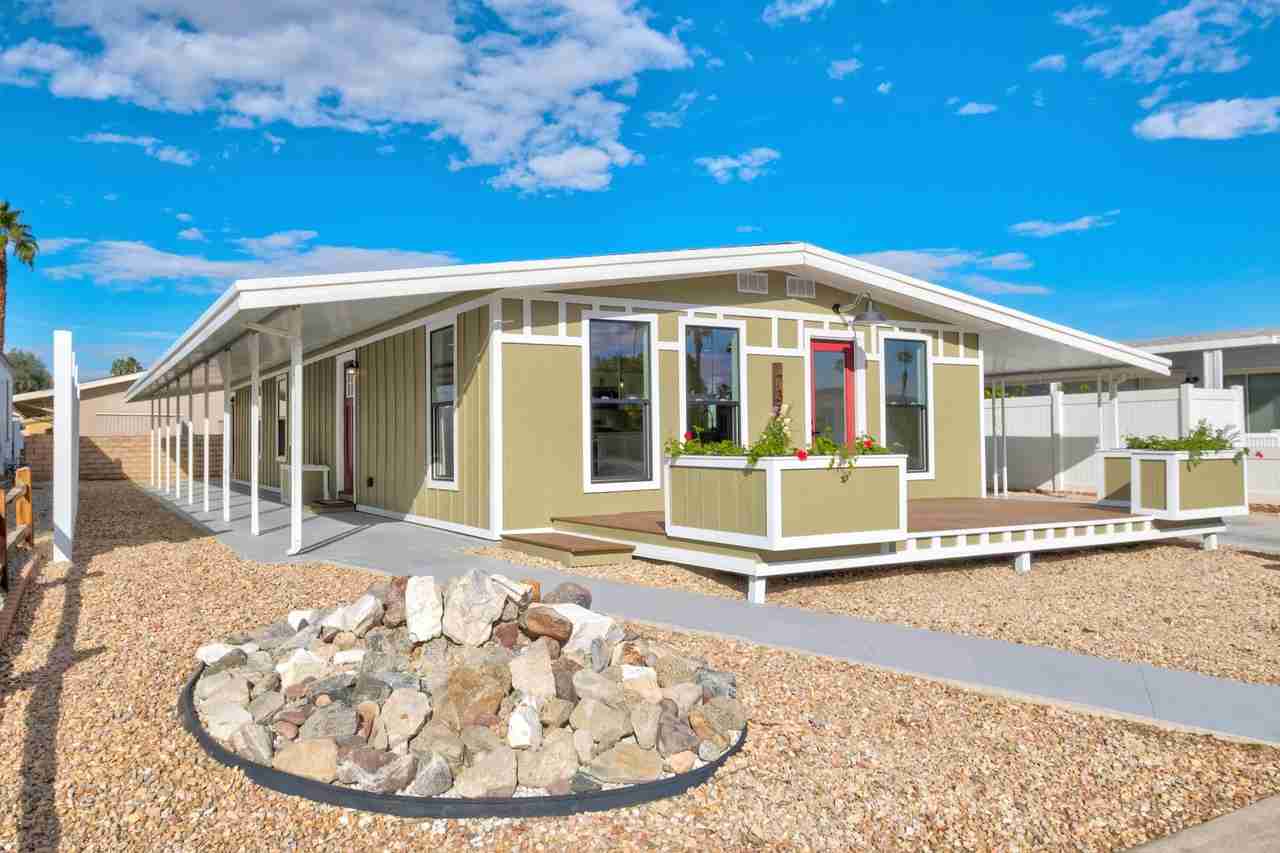
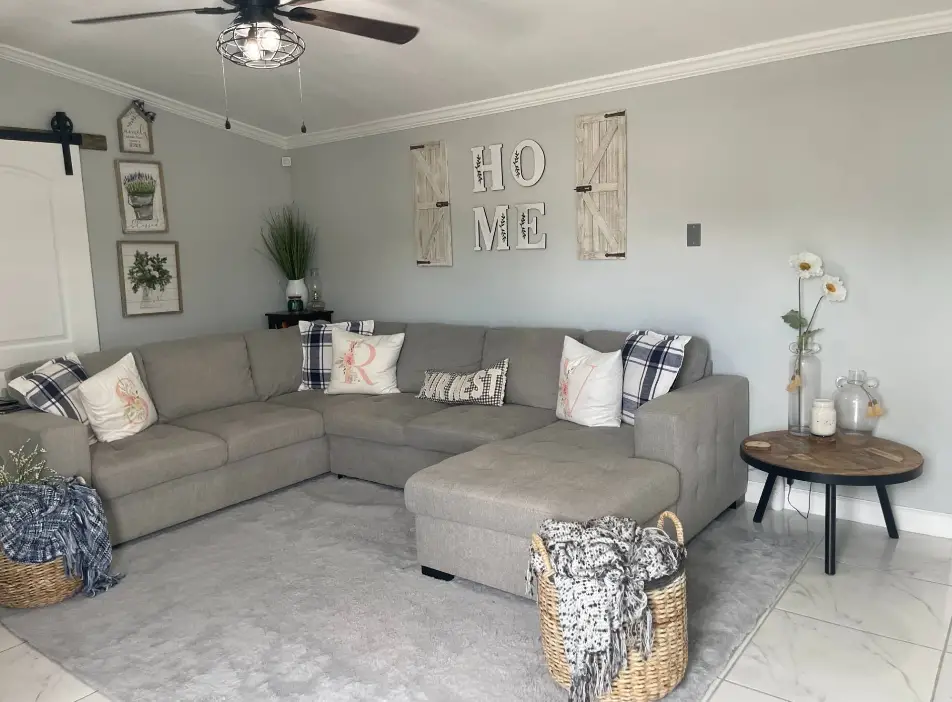
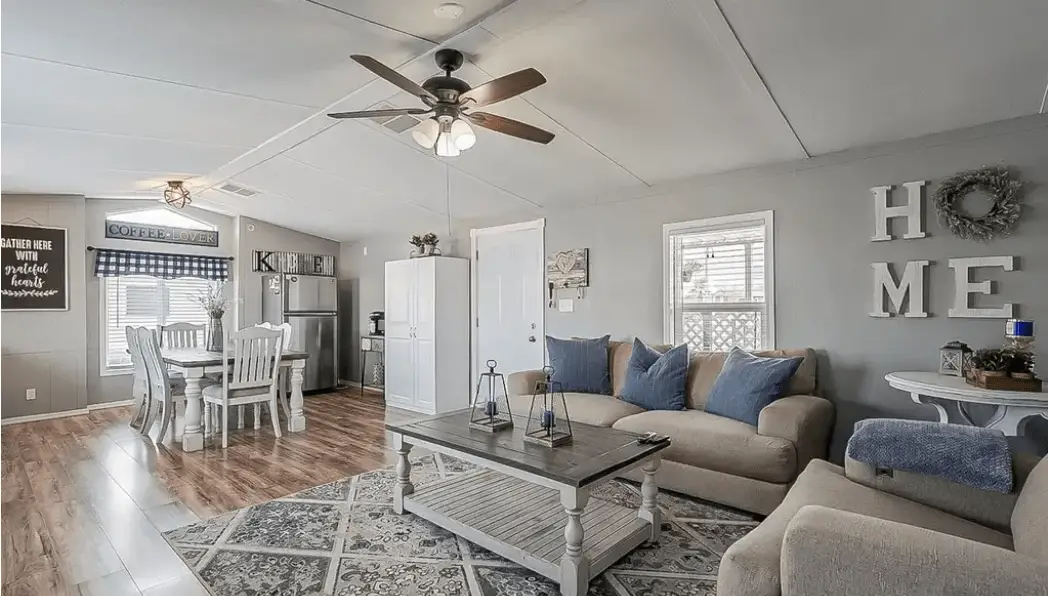
Hi Crystal, manufactured homes are the craze these days as they offer fabulous living without breaking the bank. One of the biggest setbacks here in Florida is the high cost of land leases. I am lucky enough to own the land but most manufactured homes here are land leased to the tune of 900 + monthly. Do you have any venues that make searching for land/ manufactured homes as one. Expensive land leases. Kind of defeat the purpose.
The garden room and surrounding property….Wow! Impressive re-model.
Just beautiful!